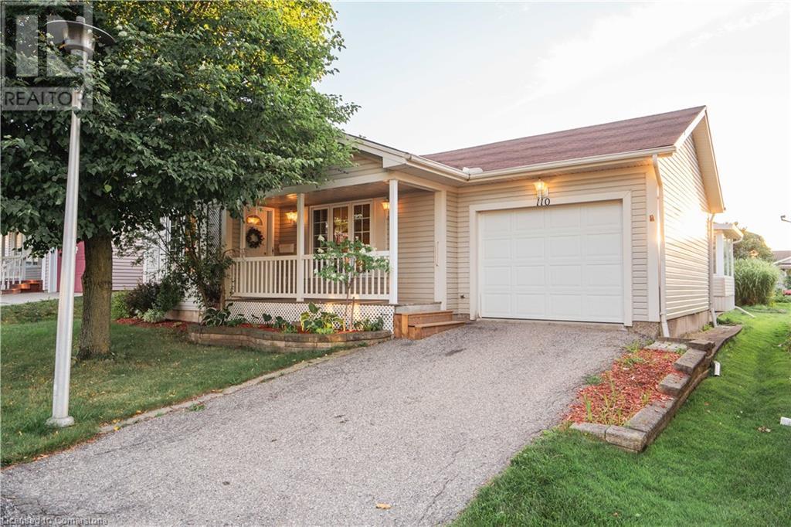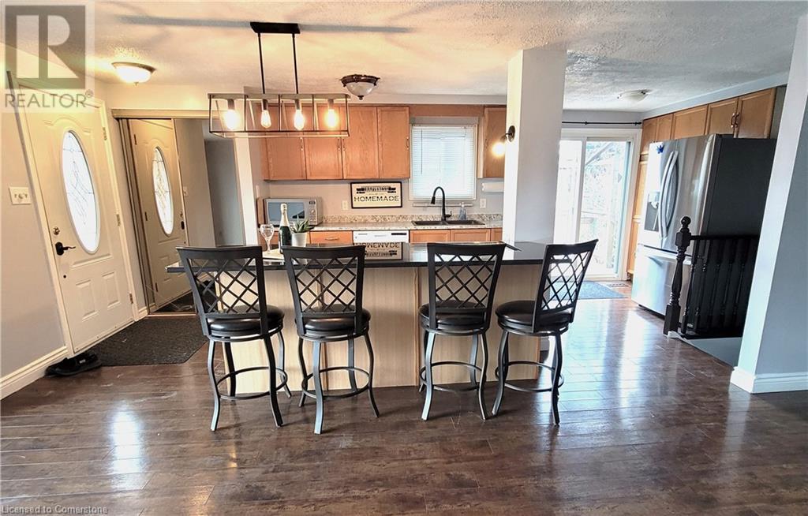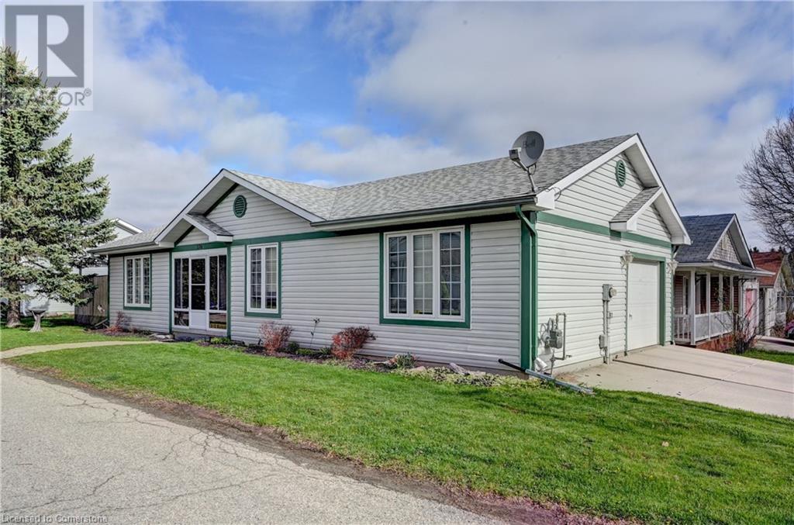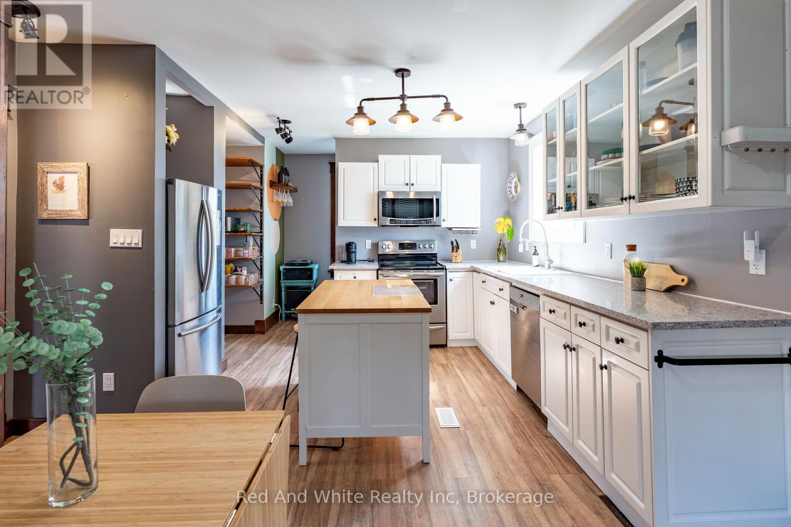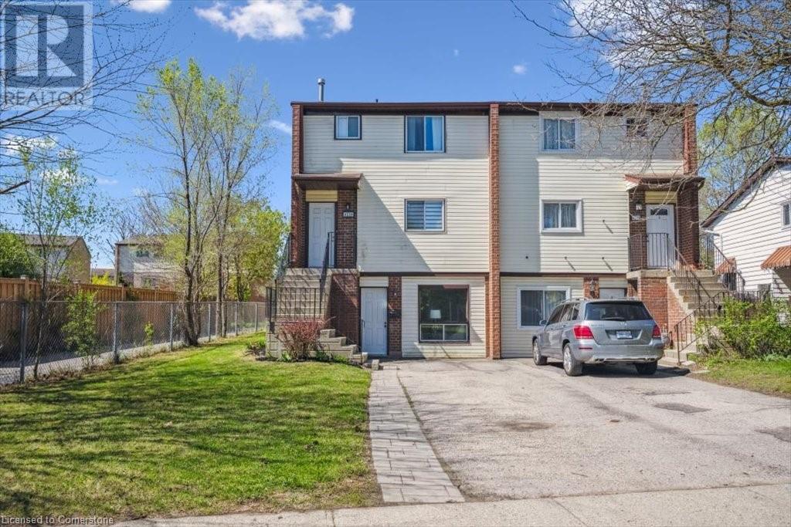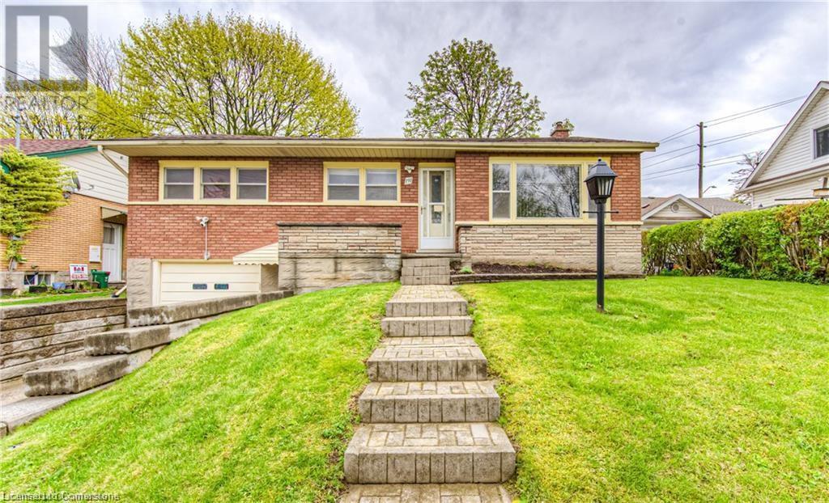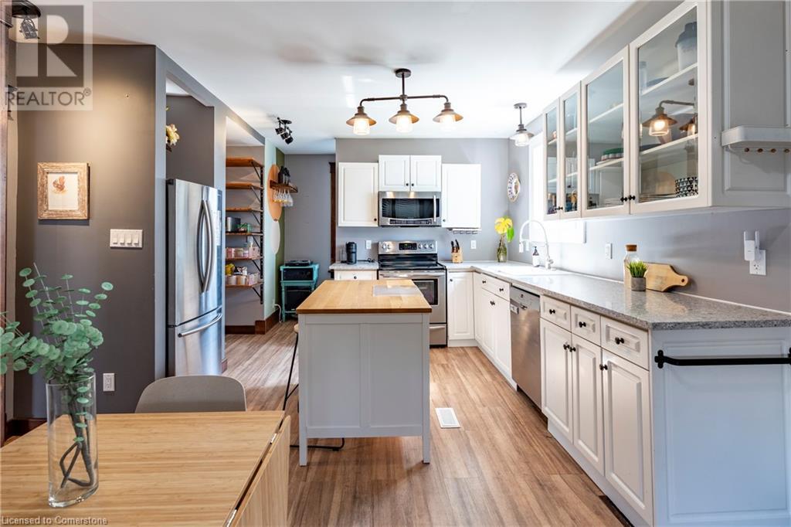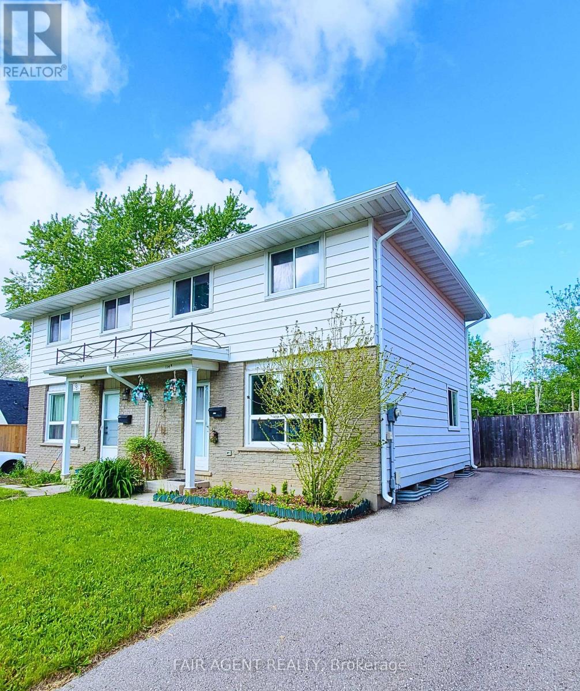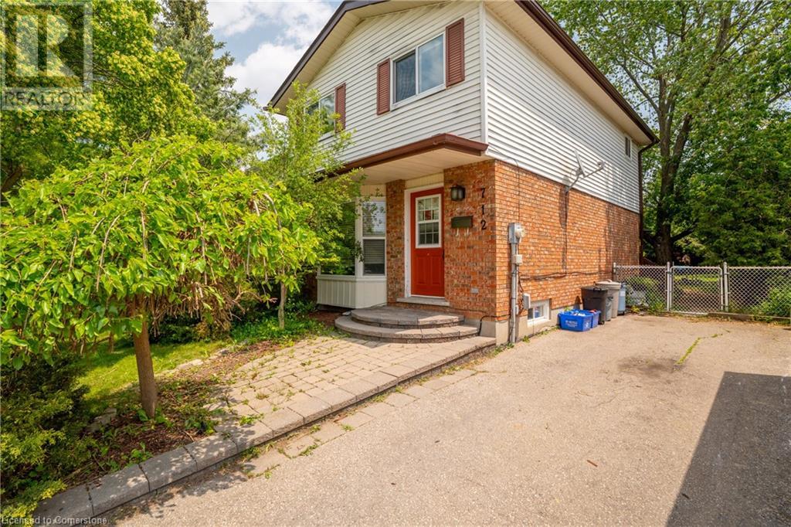Free account required
Unlock the full potential of your property search with a free account! Here's what you'll gain immediate access to:
- Exclusive Access to Every Listing
- Personalized Search Experience
- Favorite Properties at Your Fingertips
- Stay Ahead with Email Alerts
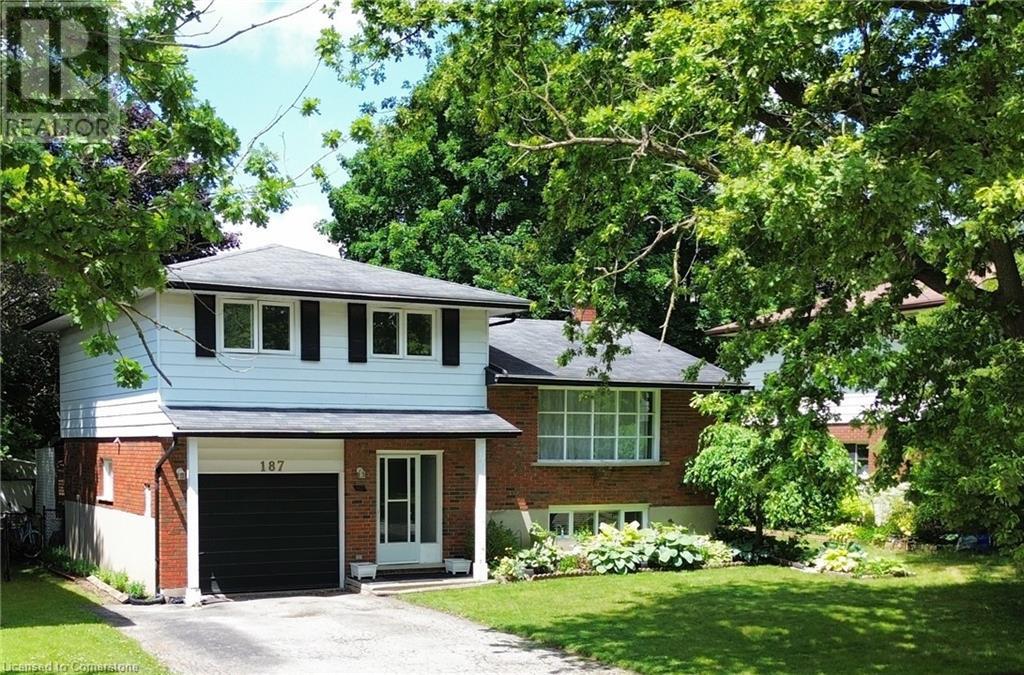
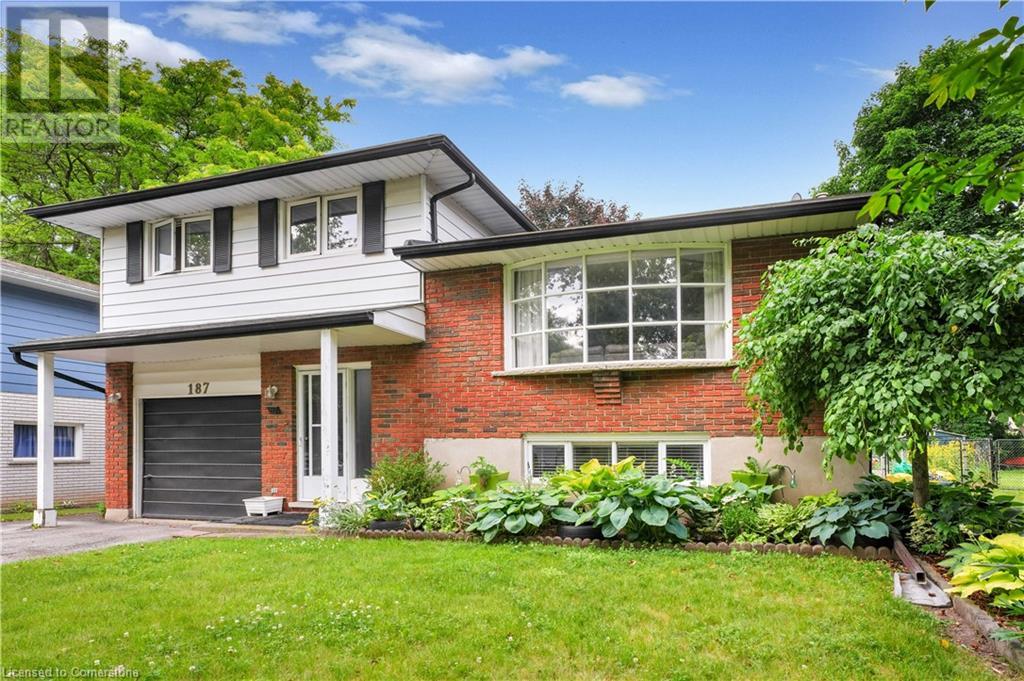
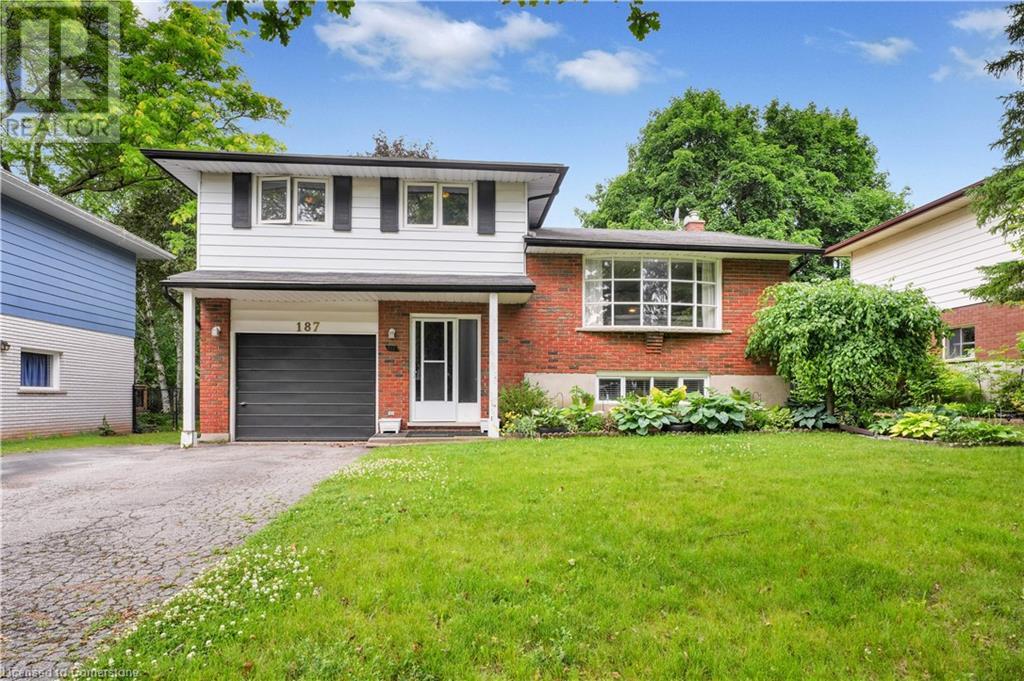
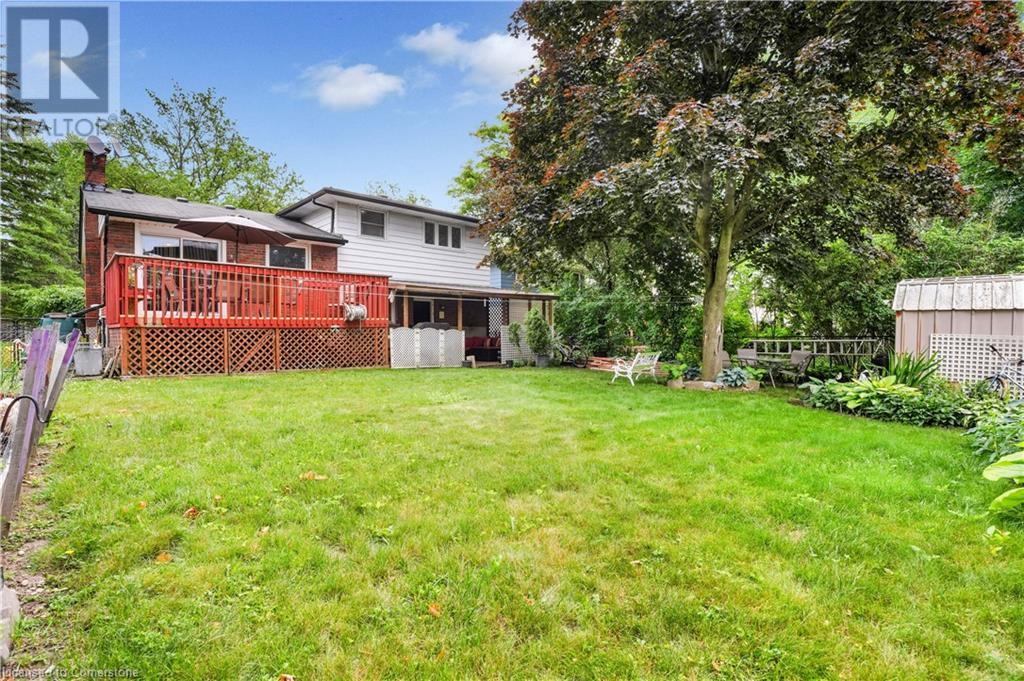
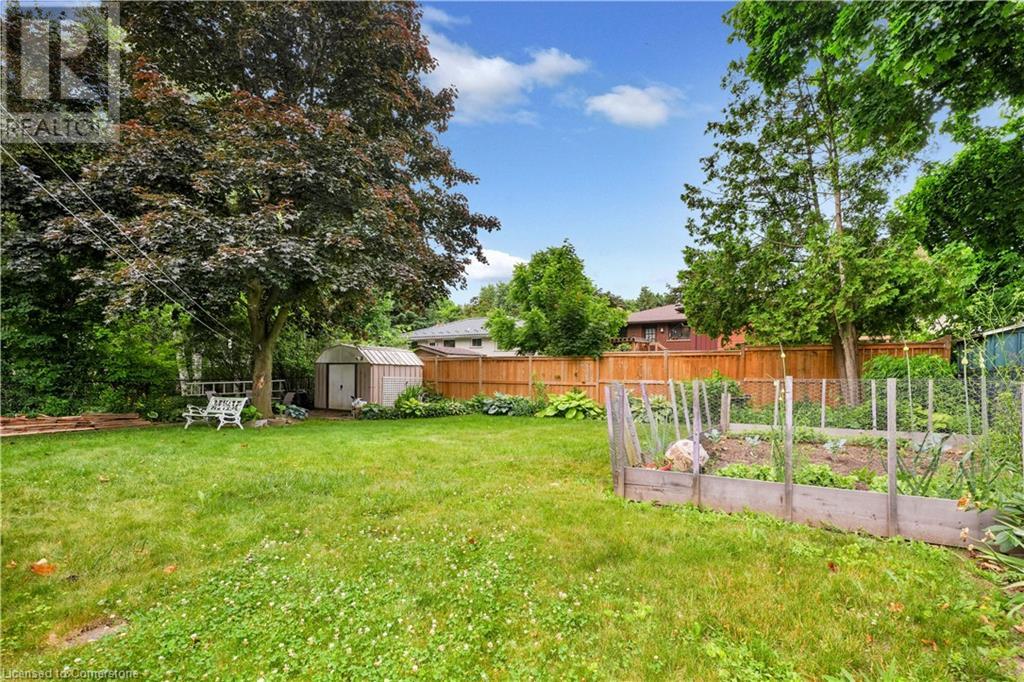
$599,900
187 LYNNBROOK Crescent
Waterloo, Ontario, Ontario, N2L4X2
MLS® Number: 40746824
Property description
A gardener or bird watcher's paradise in desirable neighbourhood close to schools, shopping, banks, restaurants and expressway. Bus route & community center nearby; 5 minute drive to U of Waterloo and 10 min to Conestoga Mall. Sidesplit with main floor office is terrific for work from home or home based business. Living room is carpet free and features large picture window looking over this quiet street. Dining room is open to the kitchen for family gatherings. Sliding doors take you to the deck overlooking the lush, landscaped yard. On those rainy days, enjoy the covered porch, accessed from the deck or garage. Upstairs are 3 bedrooms and a family friendly 4-pc bath with a privacy door separating the sinks from the toilet & tub/shower. Looking for a space to hang out with friends? Head to the lower level rec room which has large windows and room for your big screen TV. On this lower level, you'll also find a 3-pc bath, laundry/utility room, and access to the crawl space storage area. This home awaits your personal touches. Book your showing today!
Building information
Type
*****
Appliances
*****
Basement Development
*****
Basement Type
*****
Constructed Date
*****
Construction Style Attachment
*****
Cooling Type
*****
Exterior Finish
*****
Fire Protection
*****
Fixture
*****
Heating Fuel
*****
Heating Type
*****
Size Interior
*****
Utility Water
*****
Land information
Access Type
*****
Amenities
*****
Fence Type
*****
Sewer
*****
Size Depth
*****
Size Frontage
*****
Size Total
*****
Rooms
Main level
Foyer
*****
Office
*****
Basement
3pc Bathroom
*****
Laundry room
*****
Recreation room
*****
Utility room
*****
Third level
4pc Bathroom
*****
Bedroom
*****
Bedroom
*****
Primary Bedroom
*****
Second level
Dining room
*****
Kitchen
*****
Living room
*****
Courtesy of RE/MAX SOLID GOLD REALTY (II) LTD.
Book a Showing for this property
Please note that filling out this form you'll be registered and your phone number without the +1 part will be used as a password.
