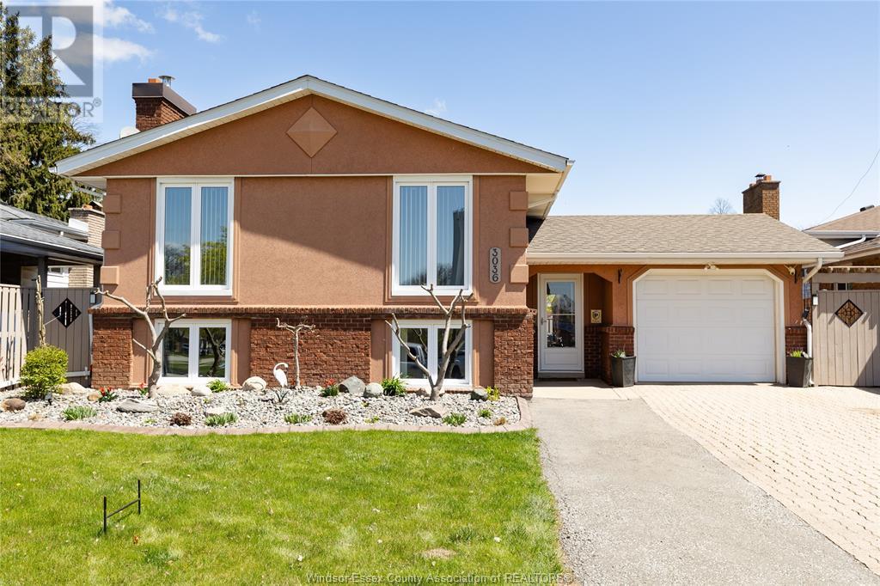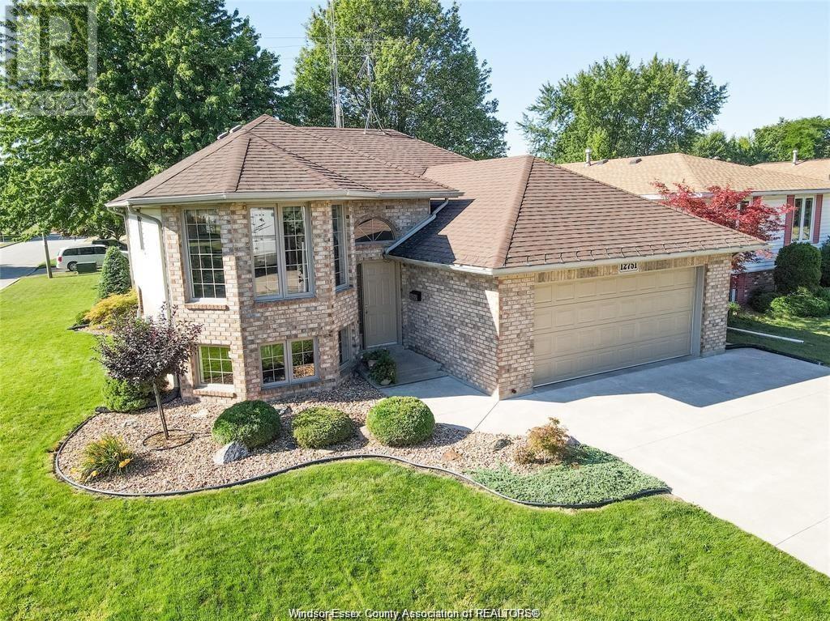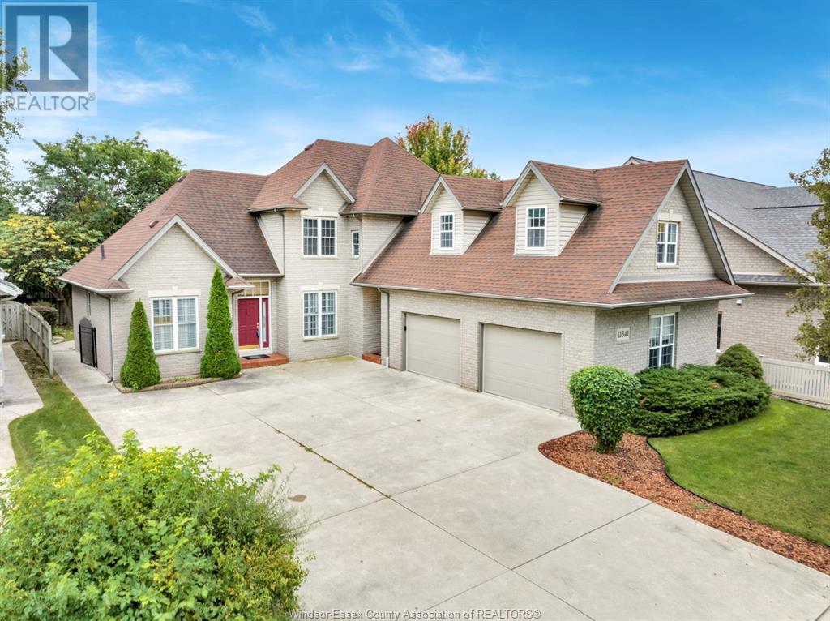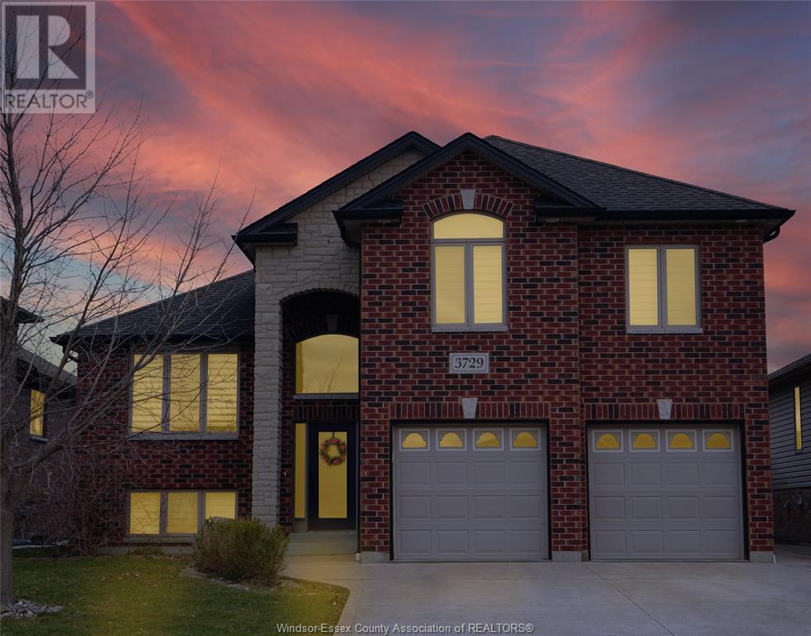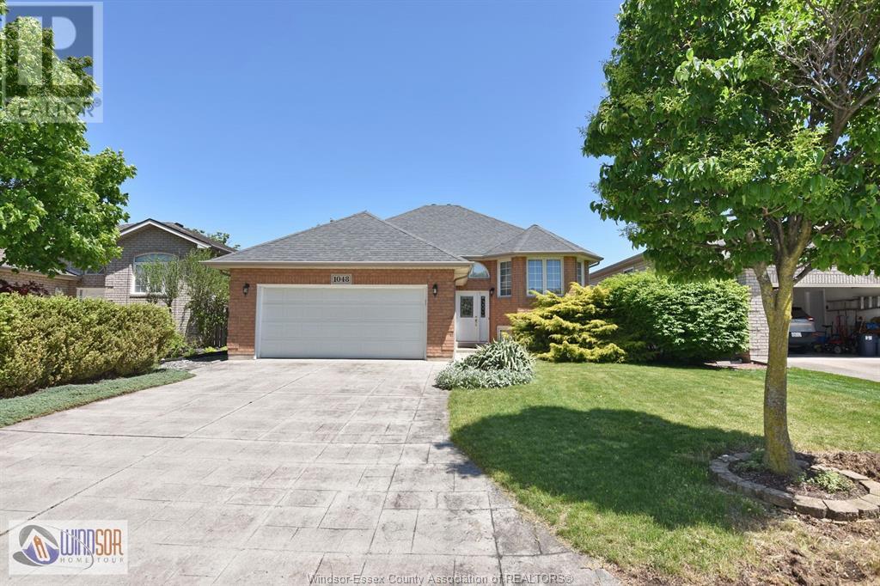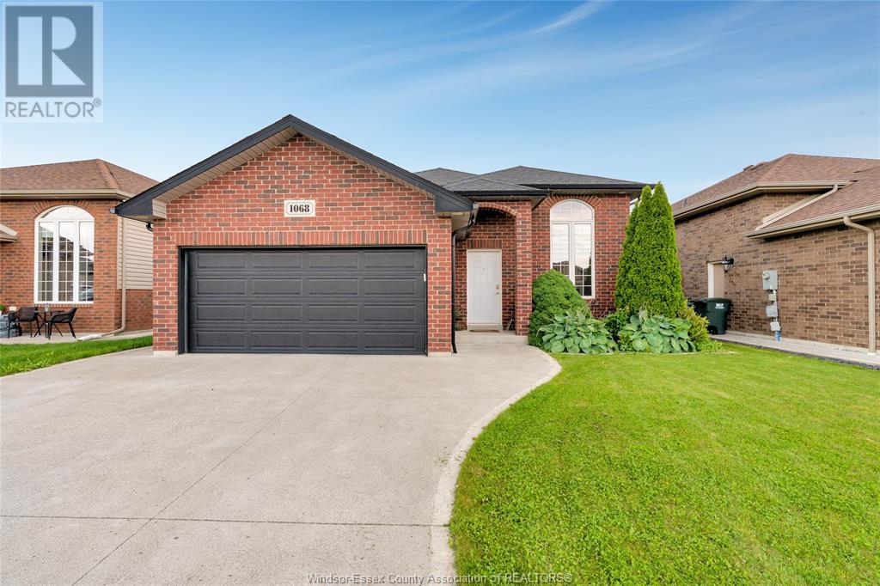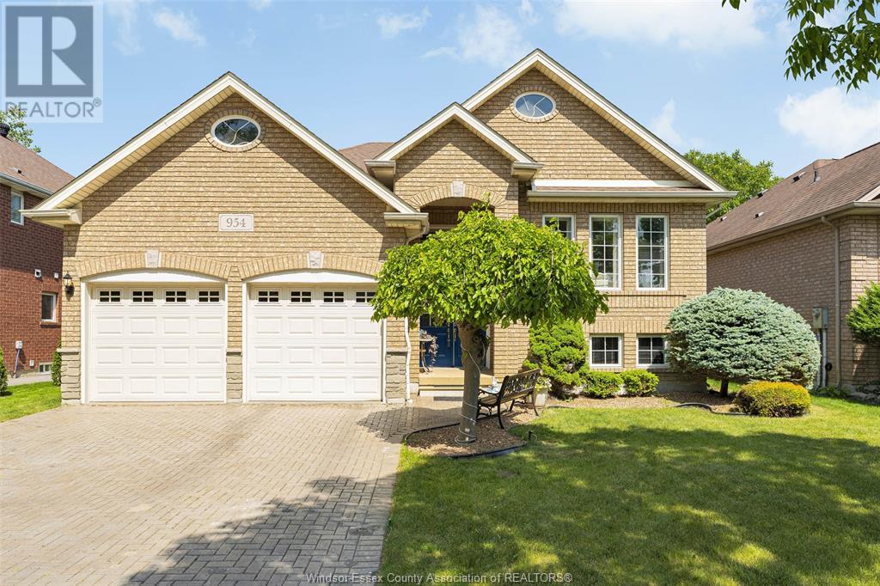Free account required
Unlock the full potential of your property search with a free account! Here's what you'll gain immediate access to:
- Exclusive Access to Every Listing
- Personalized Search Experience
- Favorite Properties at Your Fingertips
- Stay Ahead with Email Alerts
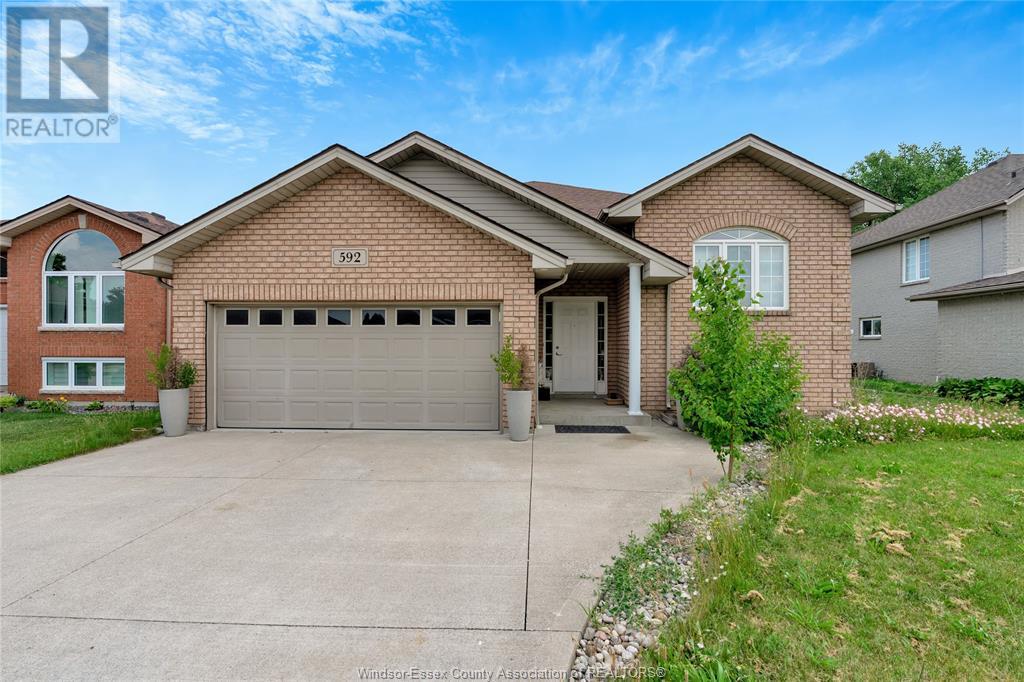
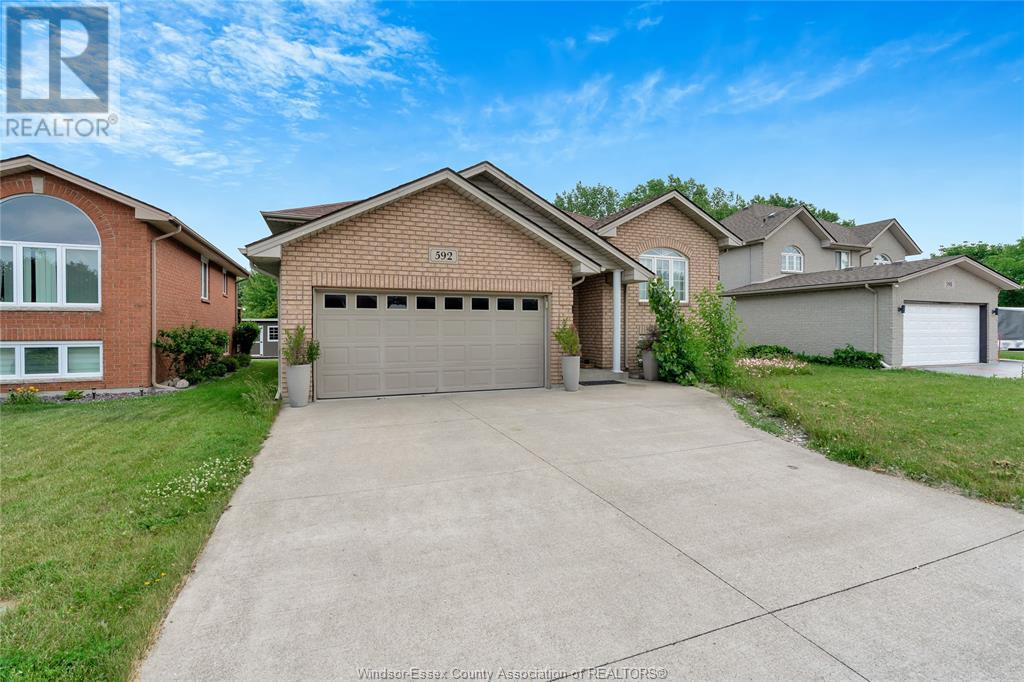
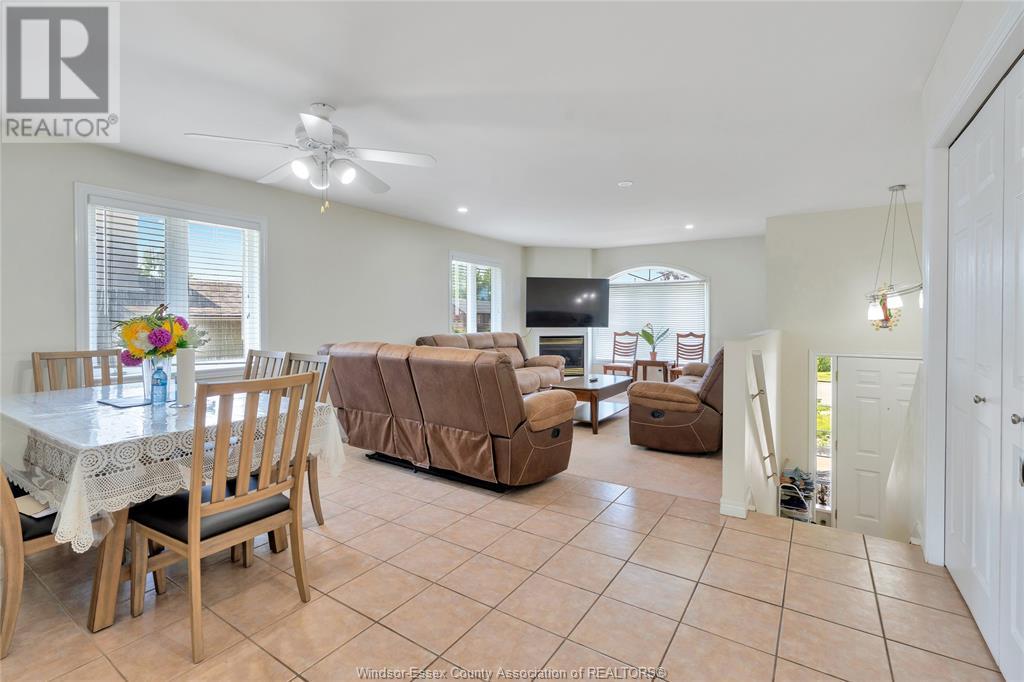
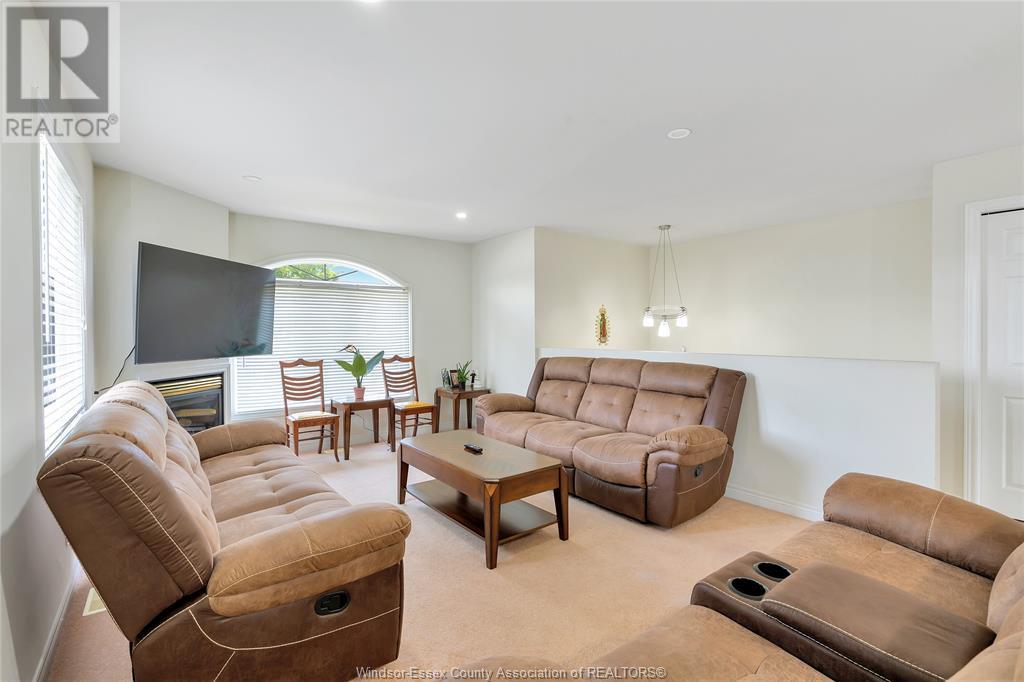
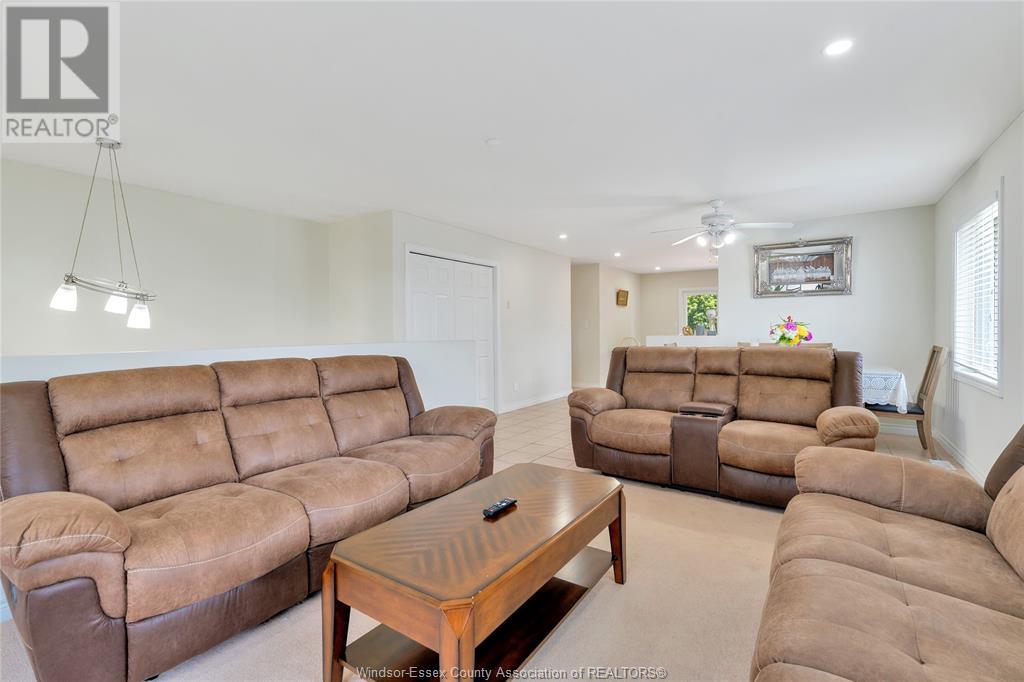
$780,000
592 BANWELL
Windsor, Ontario, Ontario, N8P1J8
MLS® Number: 25015738
Property description
Welcome to 592 Banwell Road - Beautiful Raised Ranch nestled in the heart of highly desirable East Riverside, this well maintained raised ranch offers the perfect blend of comfort, space, and location. Featuring 3+2 bedrooms and 3 full bathrooms, including a luxurious ensuite, this home is ideal for families of all sizes. Enjoy scenic living just steps from the waterfront, parks, trails, top-rated schools, and shopping. The main level showcases an open and airy layout with three spacious bedrooms, two bathrooms, an oversized living room, a massive kitchen, and two dining areas-perfect for both everyday living and entertaining. fully finished lower level, adds incredible value with two additional bedrooms, a large family room, 3-piece bath, and a generous laundry area. Step outside through the patio doors to a large deck that overlooks a private backyard with no rear neighbors-ideal for relaxing or hosting summer gatherings.
Building information
Type
*****
Appliances
*****
Architectural Style
*****
Constructed Date
*****
Construction Style Attachment
*****
Cooling Type
*****
Exterior Finish
*****
Flooring Type
*****
Heating Fuel
*****
Heating Type
*****
Land information
Size Irregular
*****
Size Total
*****
Rooms
Main level
Foyer
*****
Dining room
*****
Bedroom
*****
Living room
*****
Bedroom
*****
Kitchen/Dining room
*****
Primary Bedroom
*****
3pc Ensuite bath
*****
4pc Ensuite bath
*****
Lower level
Recreation room
*****
Bedroom
*****
Storage
*****
Bedroom
*****
Laundry room
*****
3pc Ensuite bath
*****
Main level
Foyer
*****
Dining room
*****
Bedroom
*****
Living room
*****
Bedroom
*****
Kitchen/Dining room
*****
Primary Bedroom
*****
3pc Ensuite bath
*****
4pc Ensuite bath
*****
Lower level
Recreation room
*****
Bedroom
*****
Storage
*****
Bedroom
*****
Laundry room
*****
3pc Ensuite bath
*****
Courtesy of REMAX PREFERRED REALTY LTD. - 585
Book a Showing for this property
Please note that filling out this form you'll be registered and your phone number without the +1 part will be used as a password.
