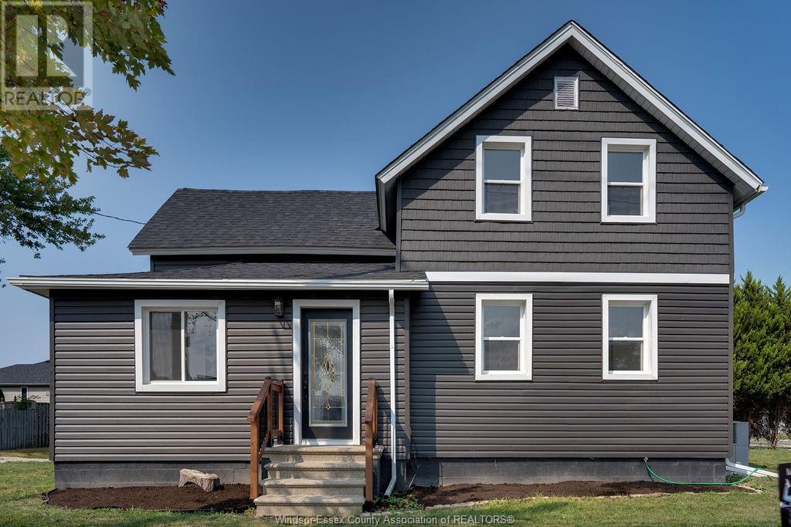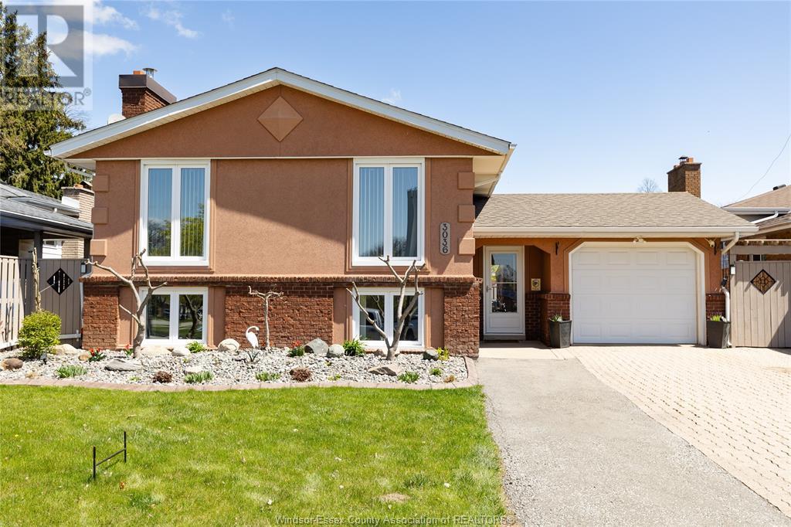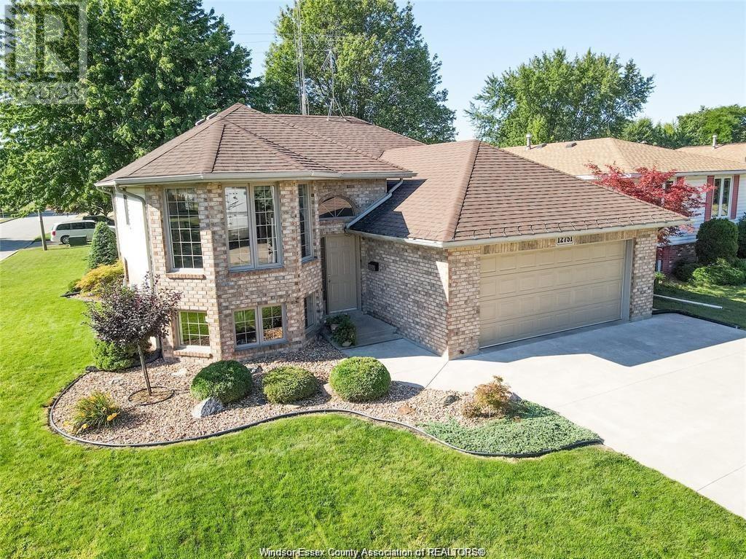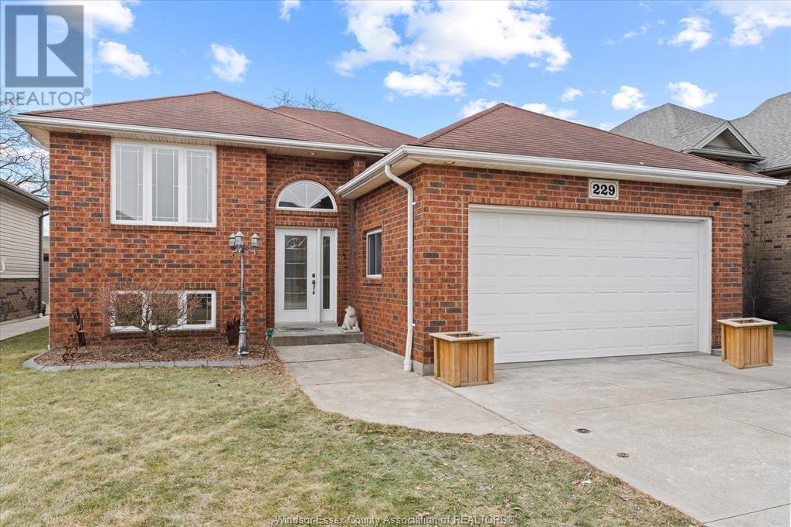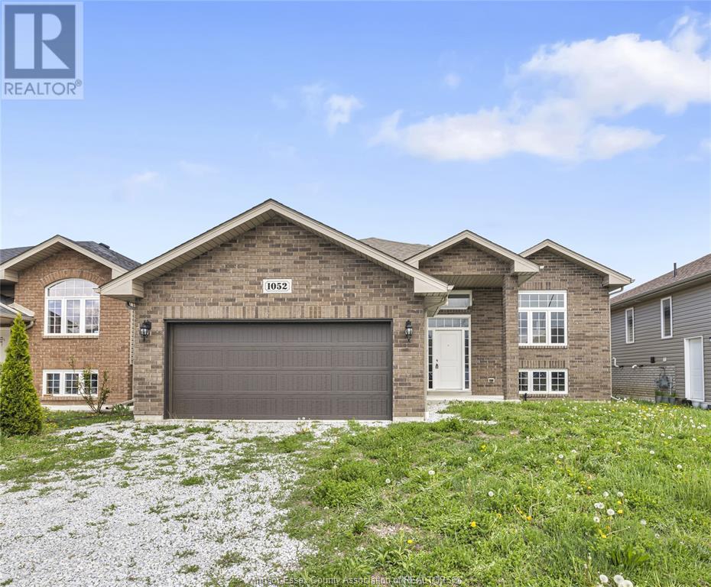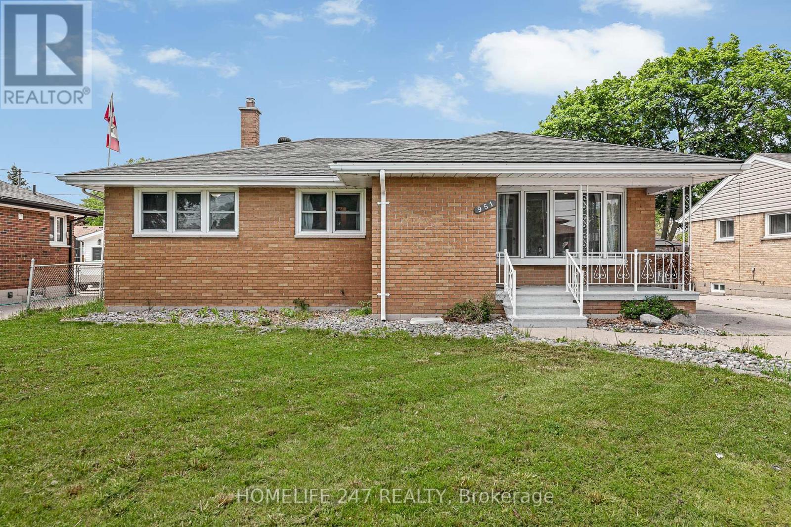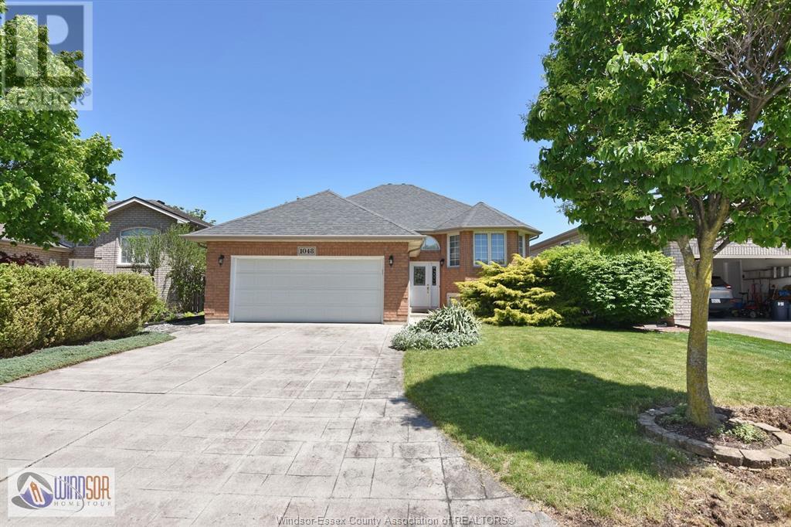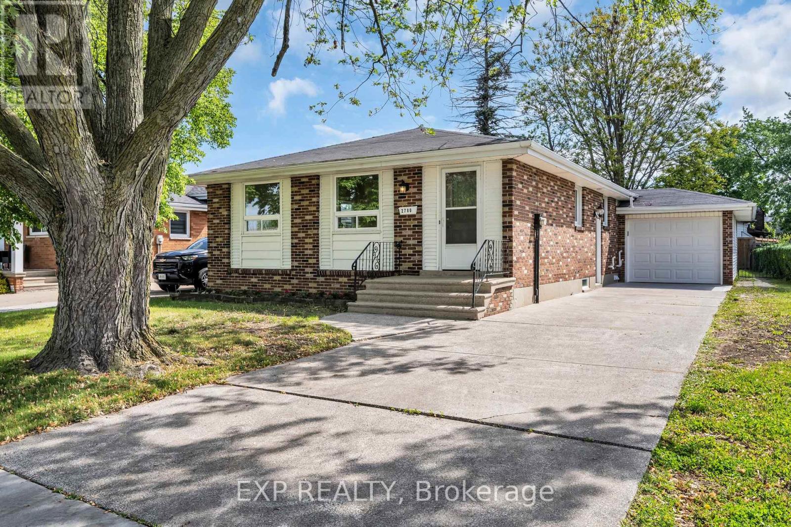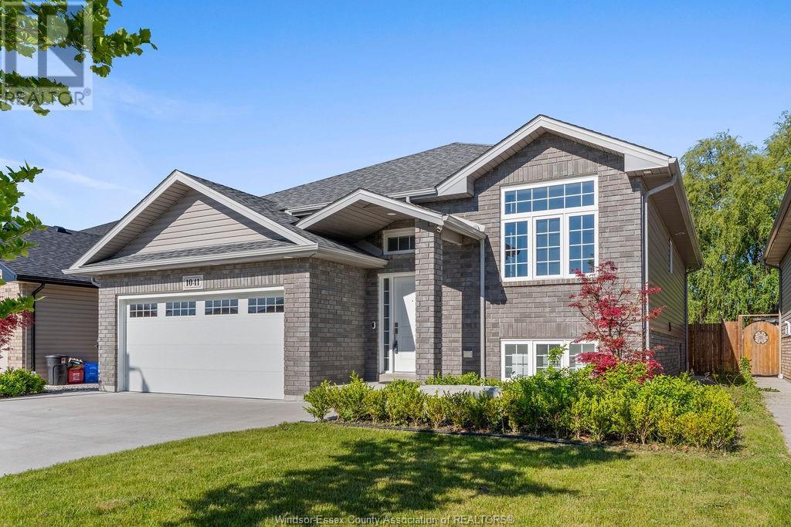Free account required
Unlock the full potential of your property search with a free account! Here's what you'll gain immediate access to:
- Exclusive Access to Every Listing
- Personalized Search Experience
- Favorite Properties at Your Fingertips
- Stay Ahead with Email Alerts





$669,900
2365 Tranquility
Windsor, Ontario, Ontario, N8P1R8
MLS® Number: 25012992
Property description
Welcome to 2365 Tranquillity Street – A Stylish Raised Ranch with an Entertainment Backyard. Located on a quiet street, this all-brick raised ranch offers the perfect blend of comfort, updates, and space. With 3+1 bedrooms and 2 full bathrooms, this home is ideal for families or anyone looking for room to grow.Built in 2001, it features a large foyer, a bright open layout with a mix of hardwood, laminate, and ceramic flooring throughout. A stylish living and dining room including a feature wall with an electric fireplace. Walkthrough to a large eat-in kitchen with leathered granite countertops and sliding doors leading out to the backyard. The fully finished basement with ceramic tile adds extra living space—perfect for a rec room, home office, or guest room. Major updates have already been done for you. New AC (2025)Furnace (2021) tankless hot water heater (owned), Kitec plumbing removed. Roof approx. 10 years old,ront door and transom replaced in 2019 Outside, the home continues to impress. The double-wide driveway and 1-car garage provide plenty of parking. Step into the backyard and discover an entertainers dream featuring a tiered deck with pergola, a large on-ground pool(liner 3 years old, pump 1 year old), and no rear neighbours—all in a low-maintenance yard designed for easy enjoyment.Don’t miss this well-cared-for home in a family friendly neighbourhood—it’s move-in ready and waiting for you to make it your own!
Building information
Type
*****
Appliances
*****
Architectural Style
*****
Constructed Date
*****
Construction Style Attachment
*****
Cooling Type
*****
Exterior Finish
*****
Fireplace Fuel
*****
Fireplace Present
*****
Fireplace Type
*****
Flooring Type
*****
Foundation Type
*****
Heating Fuel
*****
Heating Type
*****
Land information
Fence Type
*****
Landscape Features
*****
Size Irregular
*****
Size Total
*****
Rooms
Main level
Foyer
*****
Living room/Fireplace
*****
Dining room
*****
Kitchen
*****
Eating area
*****
Bedroom
*****
Bedroom
*****
Bedroom
*****
4pc Bathroom
*****
Lower level
Family room/Fireplace
*****
Games room
*****
Bedroom
*****
Laundry room
*****
5pc Bathroom
*****
Main level
Foyer
*****
Living room/Fireplace
*****
Dining room
*****
Kitchen
*****
Eating area
*****
Bedroom
*****
Bedroom
*****
Bedroom
*****
4pc Bathroom
*****
Lower level
Family room/Fireplace
*****
Games room
*****
Bedroom
*****
Laundry room
*****
5pc Bathroom
*****
Main level
Foyer
*****
Living room/Fireplace
*****
Dining room
*****
Kitchen
*****
Eating area
*****
Bedroom
*****
Bedroom
*****
Bedroom
*****
4pc Bathroom
*****
Lower level
Family room/Fireplace
*****
Games room
*****
Bedroom
*****
Laundry room
*****
5pc Bathroom
*****
Main level
Foyer
*****
Living room/Fireplace
*****
Dining room
*****
Kitchen
*****
Eating area
*****
Bedroom
*****
Bedroom
*****
Bedroom
*****
Courtesy of ROYAL LEPAGE BINDER REAL ESTATE
Book a Showing for this property
Please note that filling out this form you'll be registered and your phone number without the +1 part will be used as a password.
