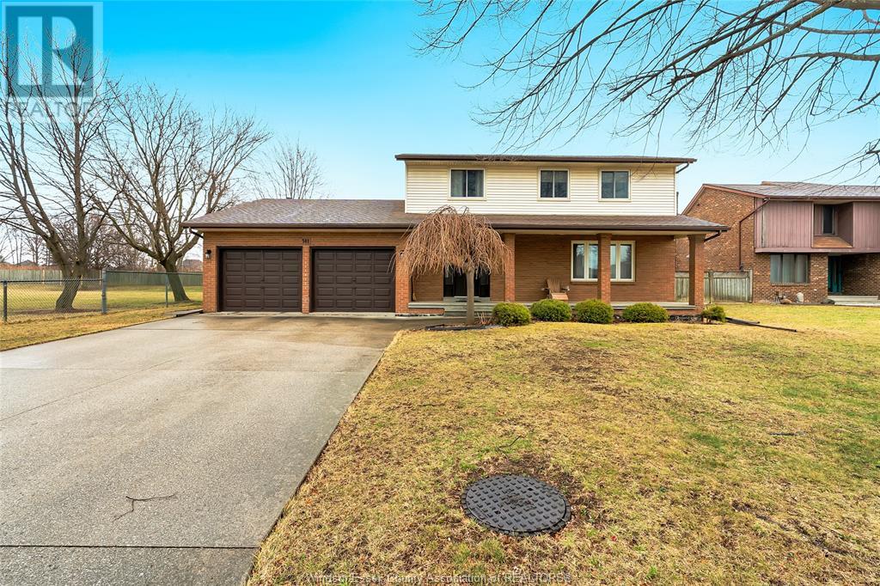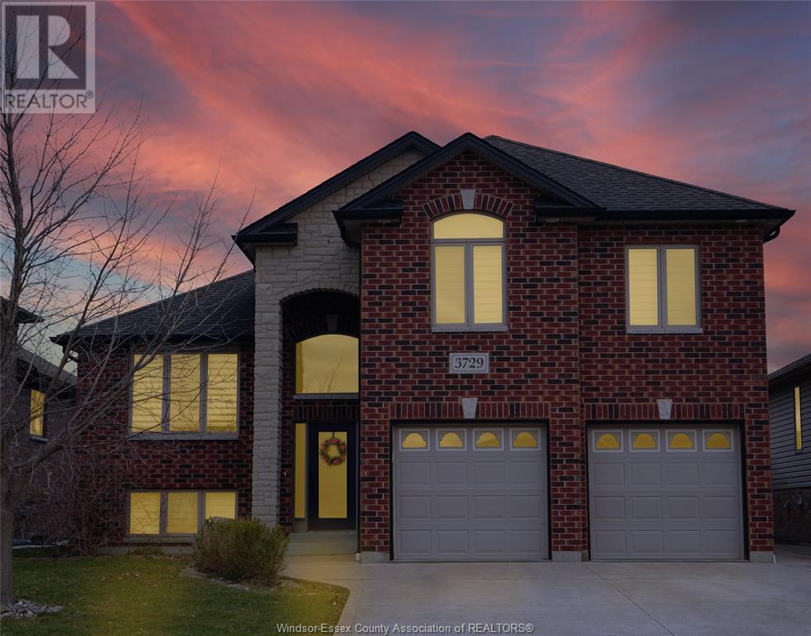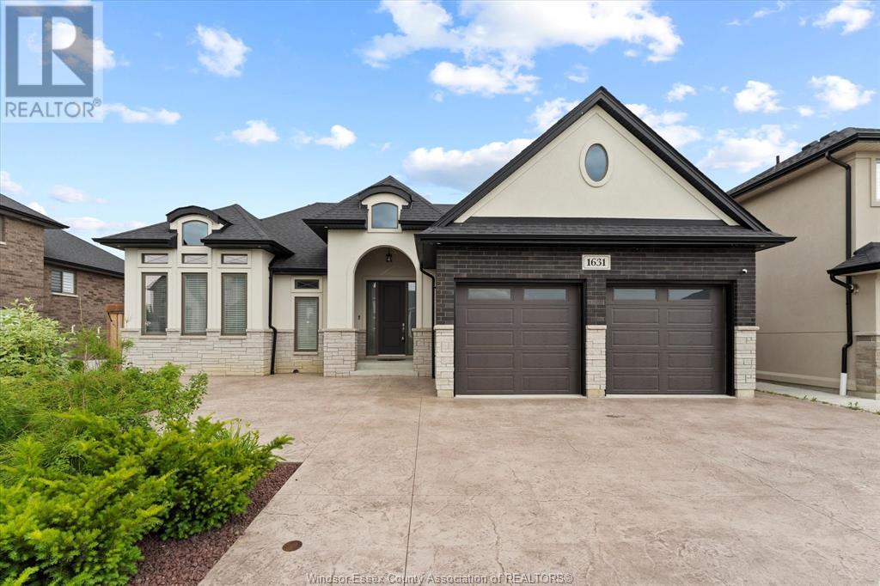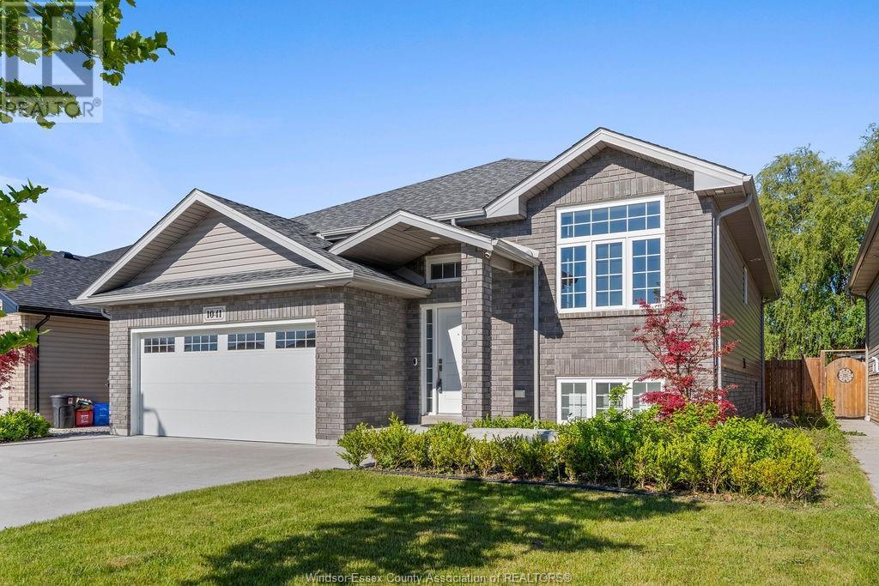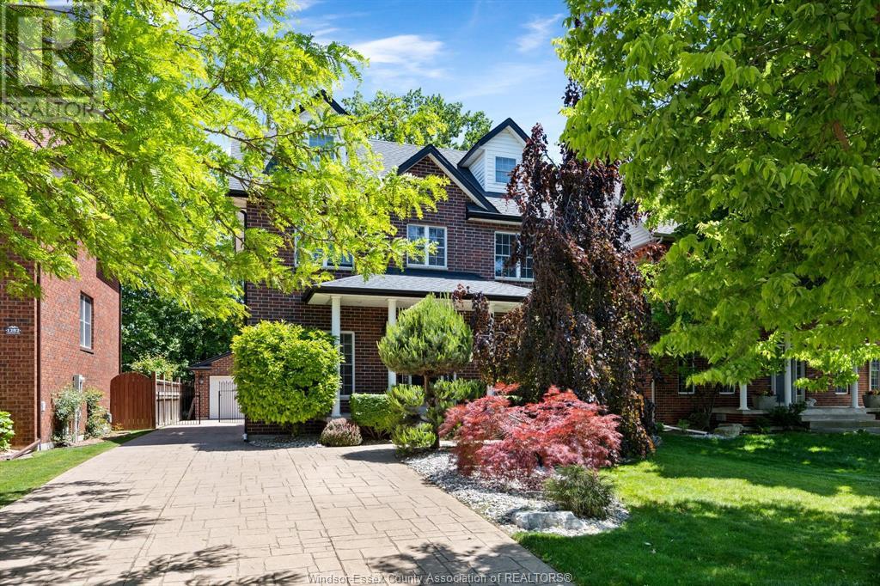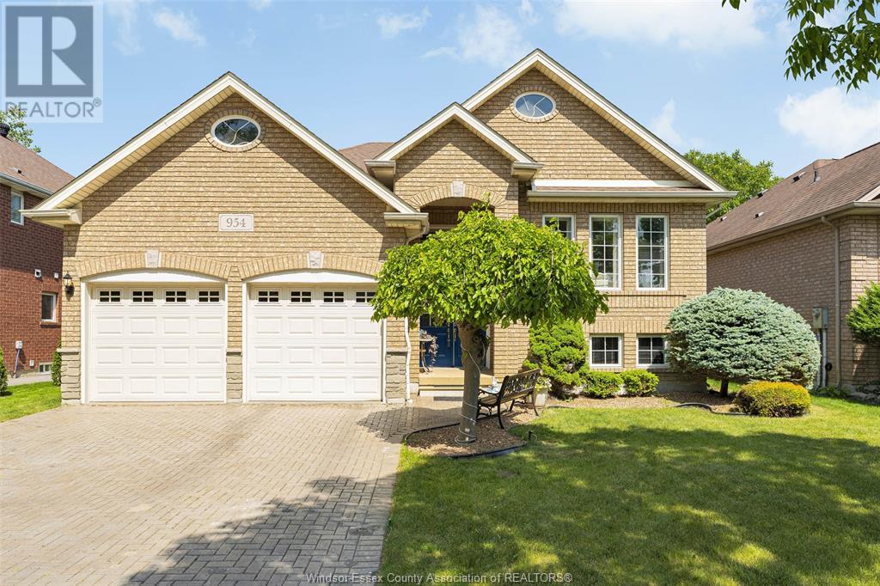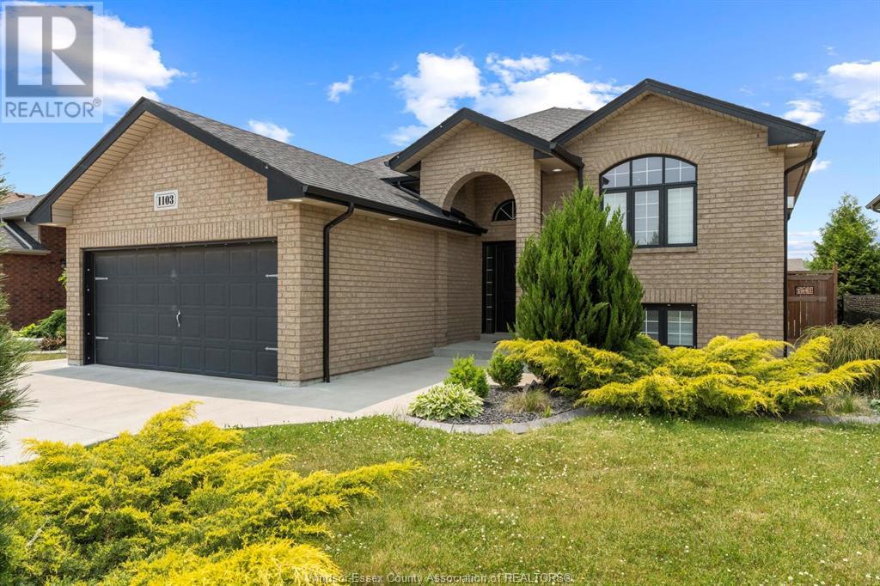Free account required
Unlock the full potential of your property search with a free account! Here's what you'll gain immediate access to:
- Exclusive Access to Every Listing
- Personalized Search Experience
- Favorite Properties at Your Fingertips
- Stay Ahead with Email Alerts
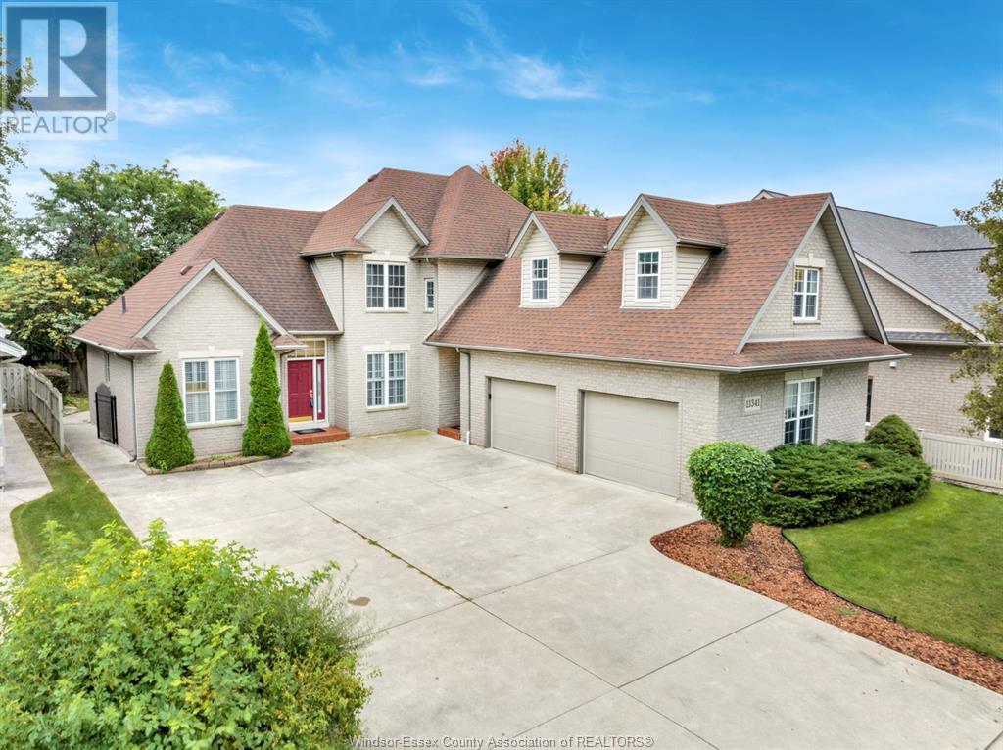
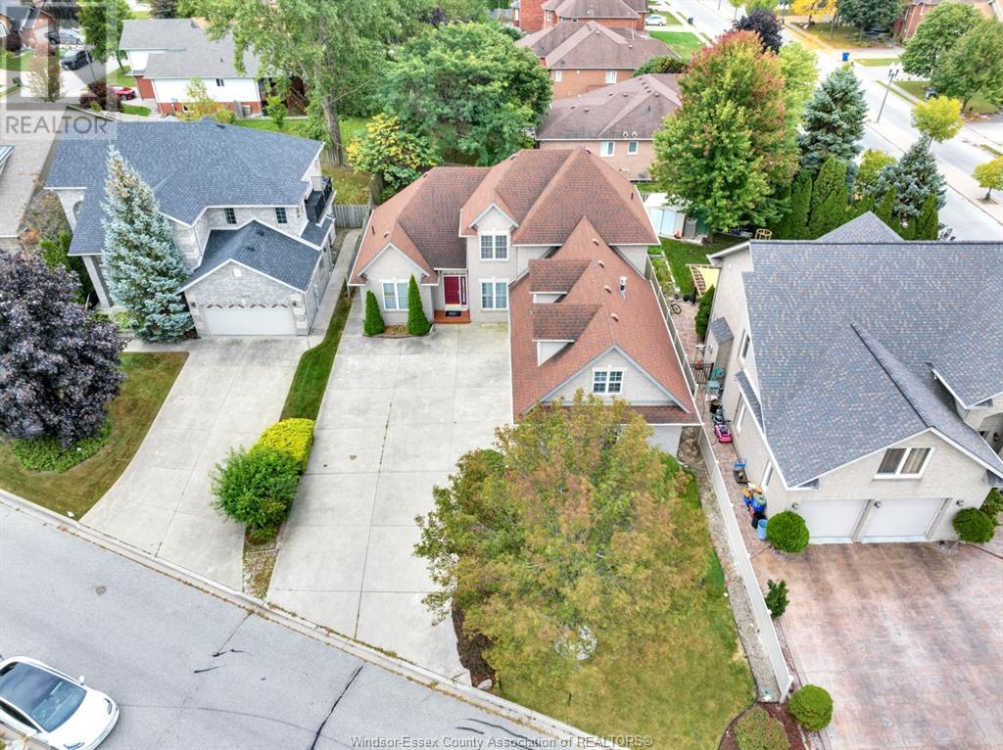
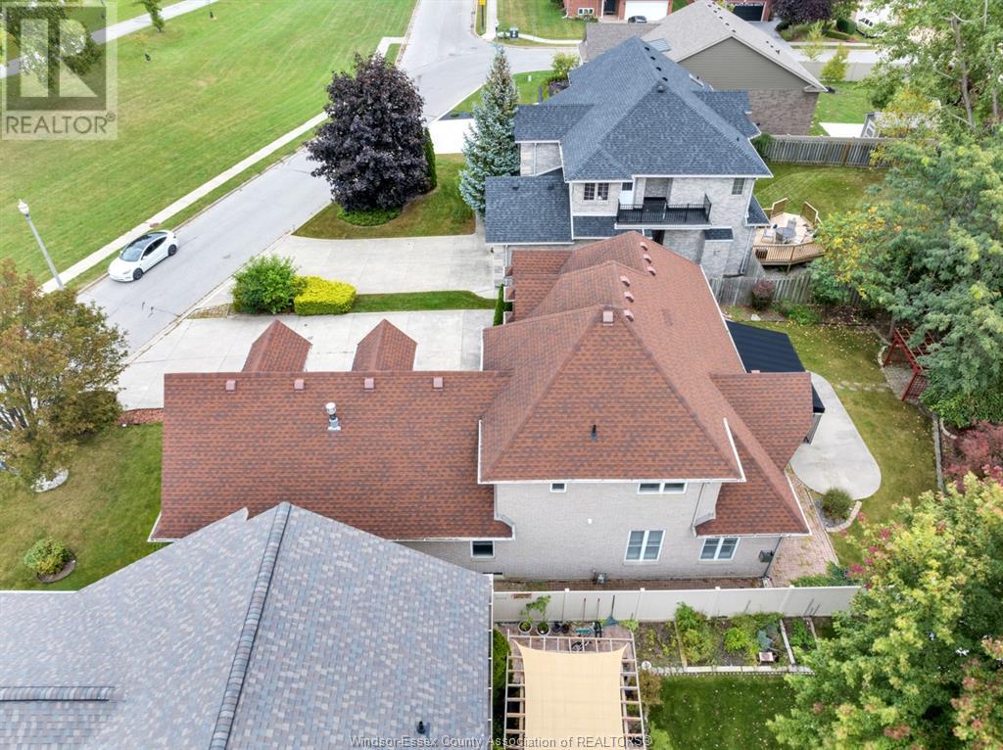
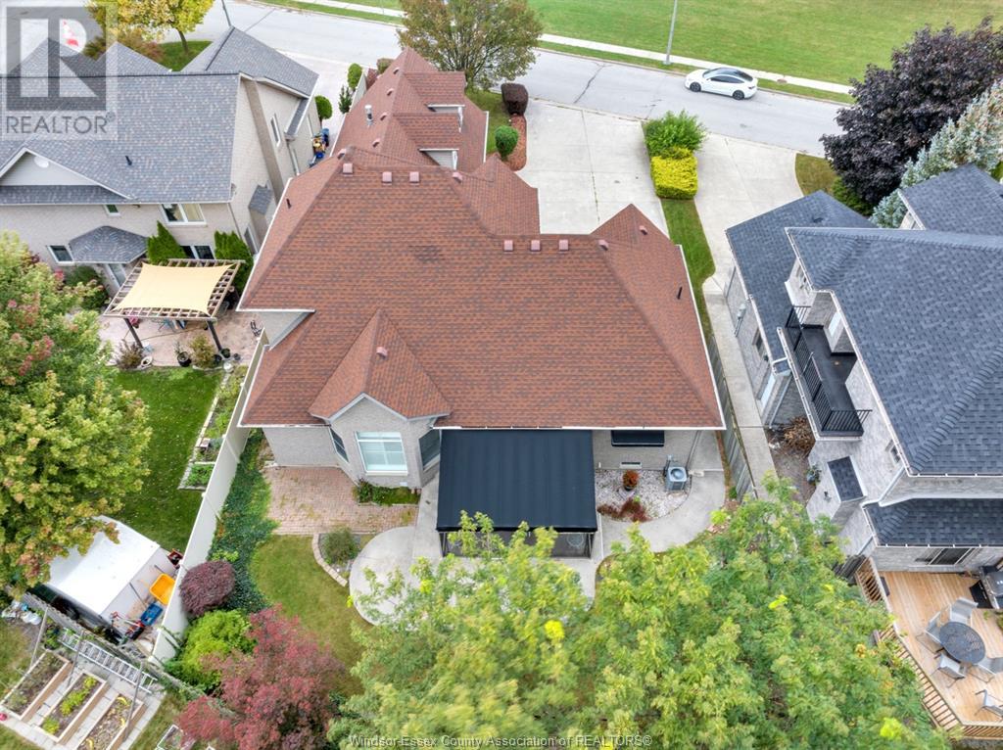
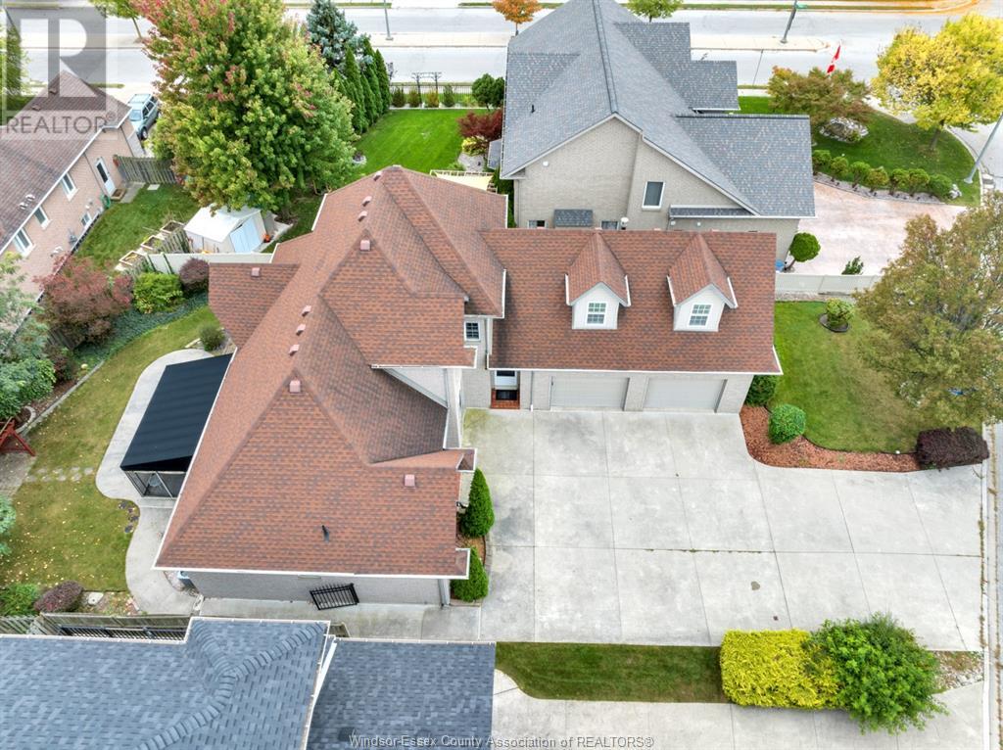
$824,900
11341 AMALFI DR.
Windsor, Ontario, Ontario, N8P1J8
MLS® Number: 25009005
Property description
A RARE FIND! WELCOME TO THIS STUNNING AND WELL MAINTAINED LARGE FAMILY HOME IN HIGHLY SOUGHT AFTER EAST RIVERSIDE. THIS BEAUTIFUL 3 BDRM,(PLUS BONUS ROOM OVER GARAGE), 3 BATH BRICK 2 STY WAS BUILT W/ QUAILTY BY JAMES KING, AND IS SITUATED ON A 66.33 X 125.44 LOT W/ AN UN-OBSTRUCTED VIEW OF RIVERSIDE DRIVE (BUT NOT RIVERSIDE DRIVE TAXES). THE MAIN LEVEL FEATURES LARGE PRIMARY BEDROOM W/ ENSUITE BATH & WALK-IN CLOSET, TWO SPACIOUS LIVING AREAS W/ GAS FIREPLACE, LARGE KITCHEN W/ ISLAND & LARGE EATING AREA, MAIN FLOOR LAUNDRY, DEN, AND A 1/2 BATH. UPSTAIRS YOU WILL FIND 2 BDRMS + BONUS ROOM OVER GARAGE. LARGE CEMENT DRIVEWAY W/ AMPLE PARKING. INCLUDING A VERY LARGE 2.5 CAR GARAGE W/ INSIDE ENTRY. THIS HOME HAS A FULL BASEMENT W/ WORKSHOP, AND THE REST IS WAITING FOR YOUR FINISHINGS. AS YOU STROLL THROUGH THE BACK YARD, YOU WILL FIND A VERY NICE CEMENT PRIVATE PATIO / SUNROOM FOR ENTERTAINING. THIS HOME HAS A NEW ENERGY EFFICIENT FURNACE & CENTRAL AIR (2022), ALL APPLIANCES STAY.
Building information
Type
*****
Appliances
*****
Constructed Date
*****
Construction Style Attachment
*****
Cooling Type
*****
Exterior Finish
*****
Fireplace Fuel
*****
Fireplace Present
*****
Fireplace Type
*****
Flooring Type
*****
Foundation Type
*****
Half Bath Total
*****
Heating Fuel
*****
Heating Type
*****
Size Interior
*****
Stories Total
*****
Total Finished Area
*****
Land information
Landscape Features
*****
Size Irregular
*****
Size Total
*****
Rooms
Main level
Primary Bedroom
*****
Kitchen
*****
Living room/Fireplace
*****
Family room
*****
Den
*****
Laundry room
*****
4pc Bathroom
*****
2pc Bathroom
*****
Lower level
Utility room
*****
Storage
*****
Workshop
*****
Second level
Bedroom
*****
Bedroom
*****
Bedroom
*****
Great room
*****
4pc Bathroom
*****
Courtesy of COLDWELL BANKER TAILORED REALTY, BROKERAGE
Book a Showing for this property
Please note that filling out this form you'll be registered and your phone number without the +1 part will be used as a password.
