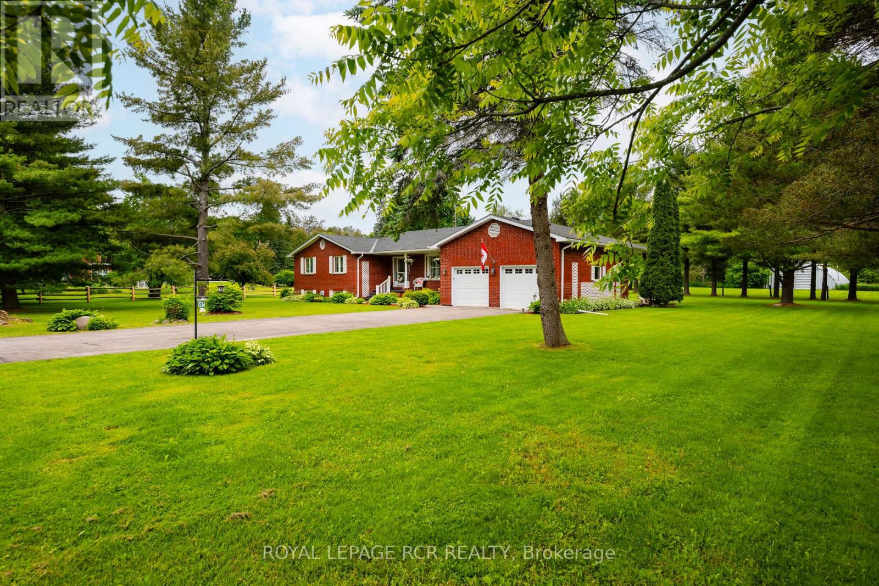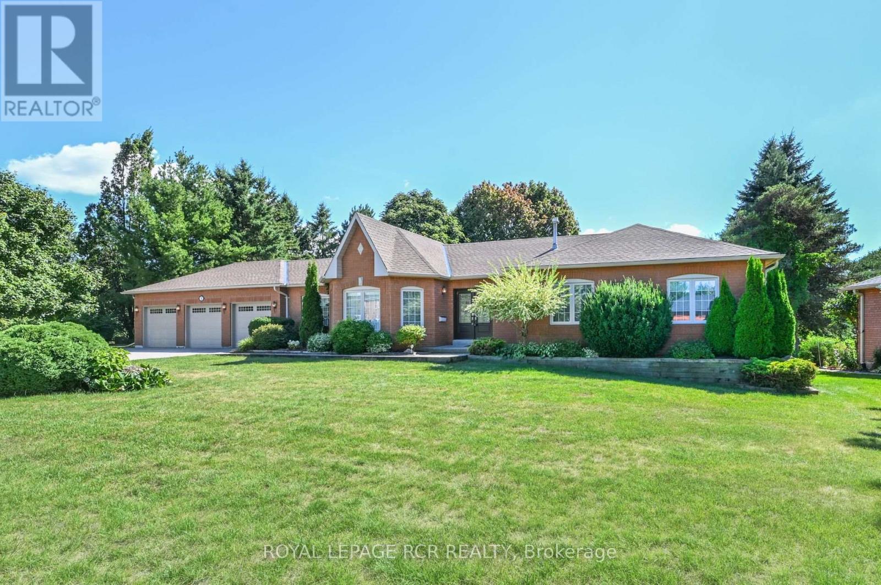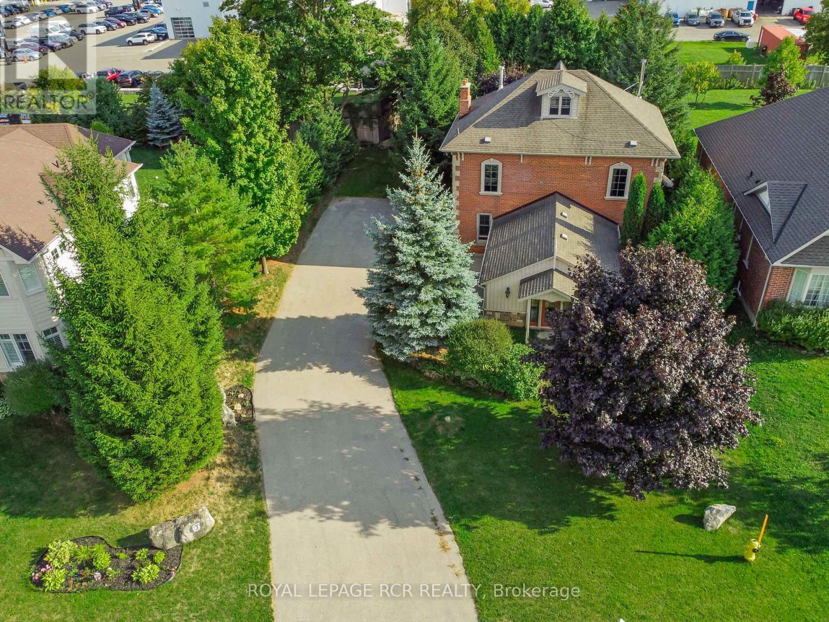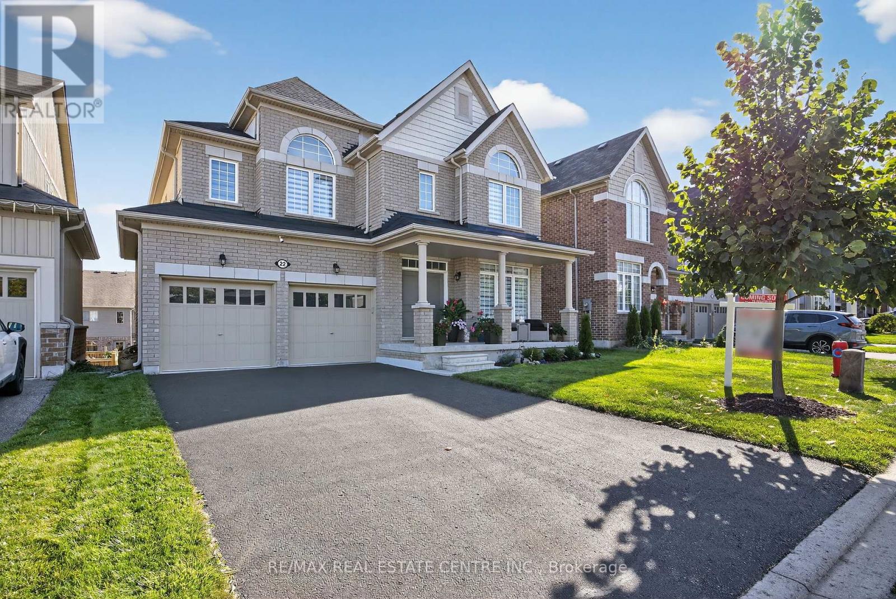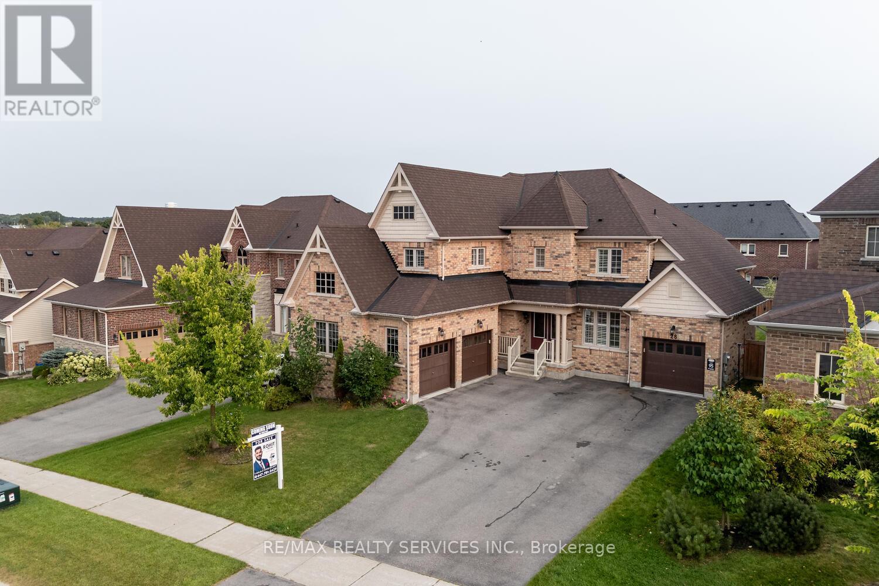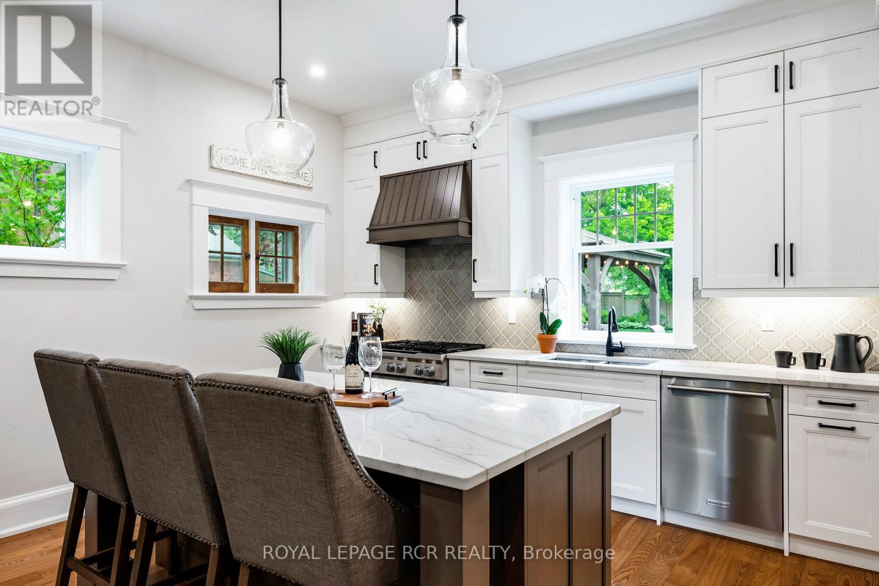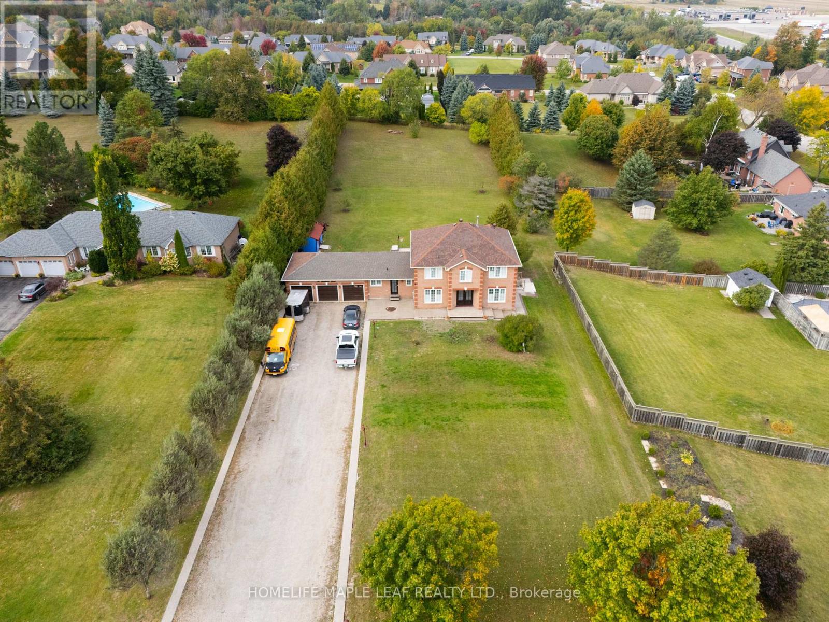Free account required
Unlock the full potential of your property search with a free account! Here's what you'll gain immediate access to:
- Exclusive Access to Every Listing
- Personalized Search Experience
- Favorite Properties at Your Fingertips
- Stay Ahead with Email Alerts
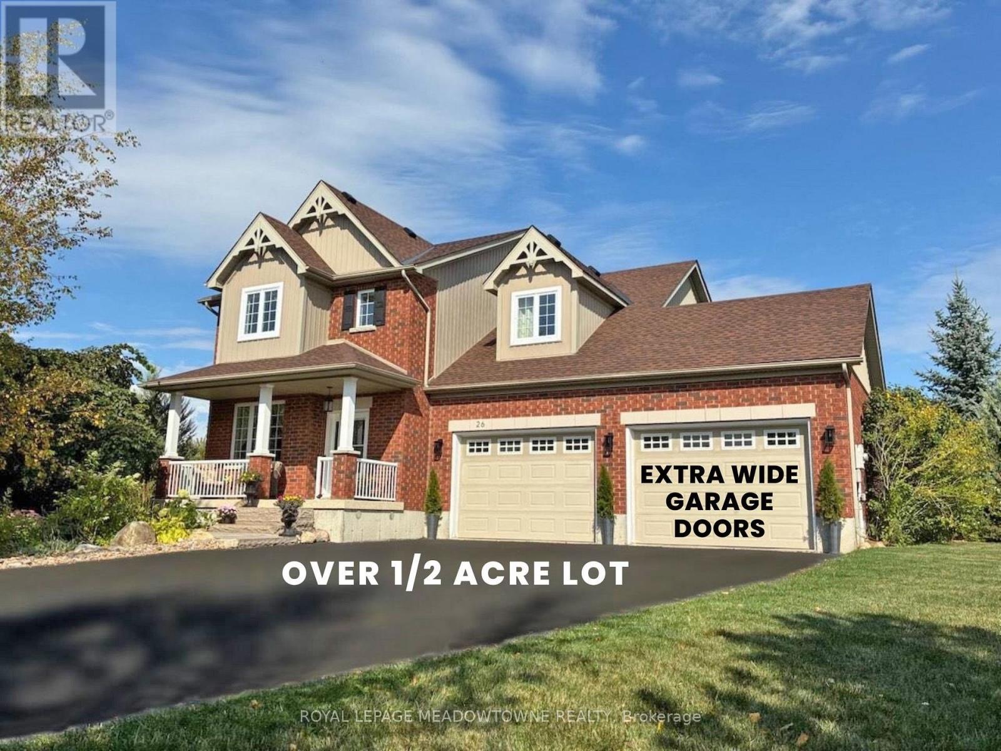
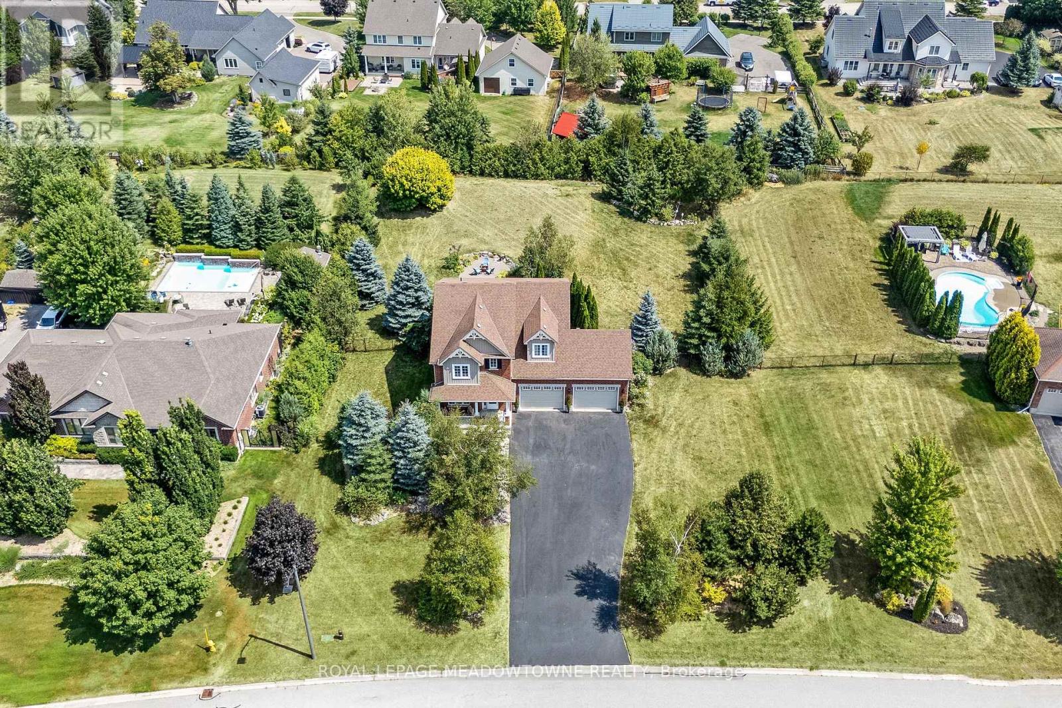
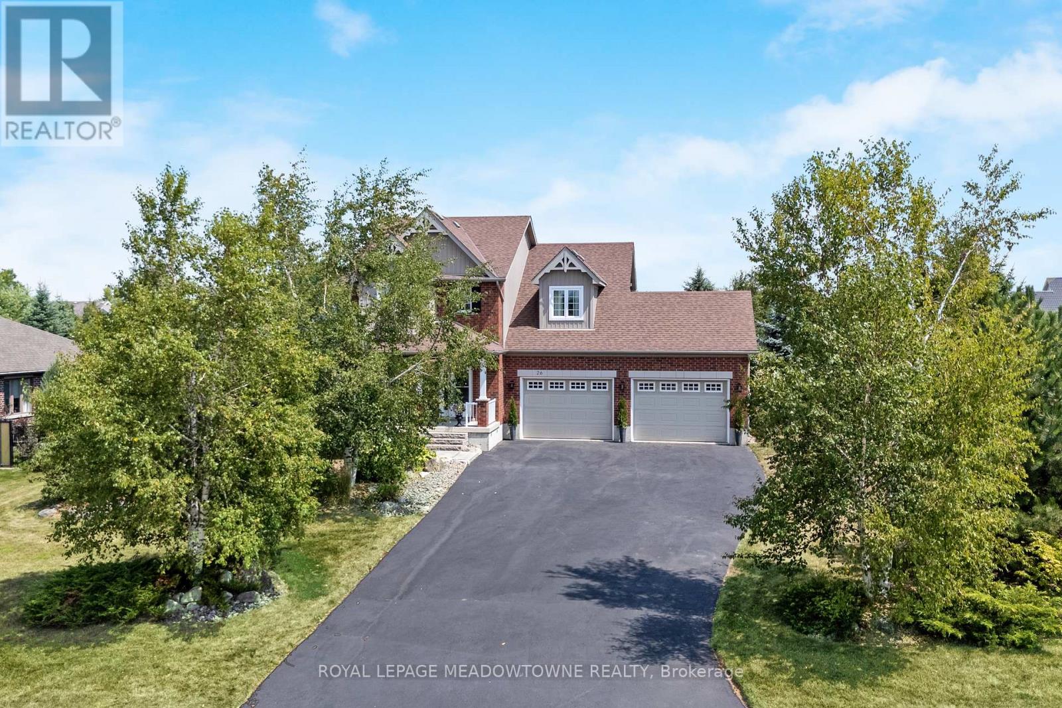
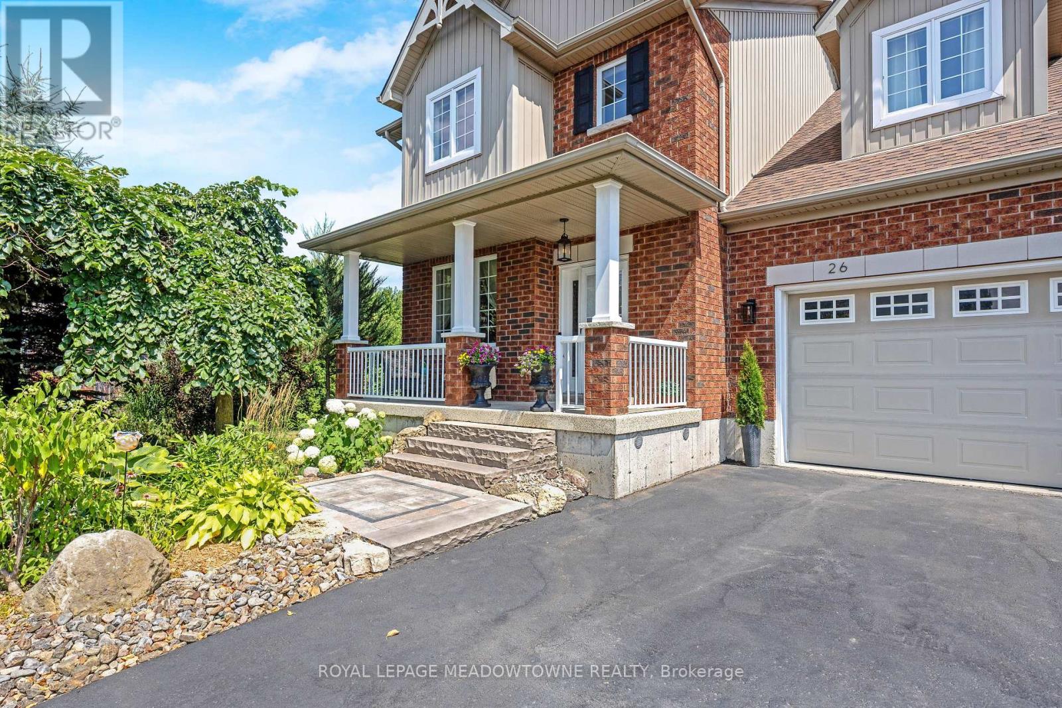
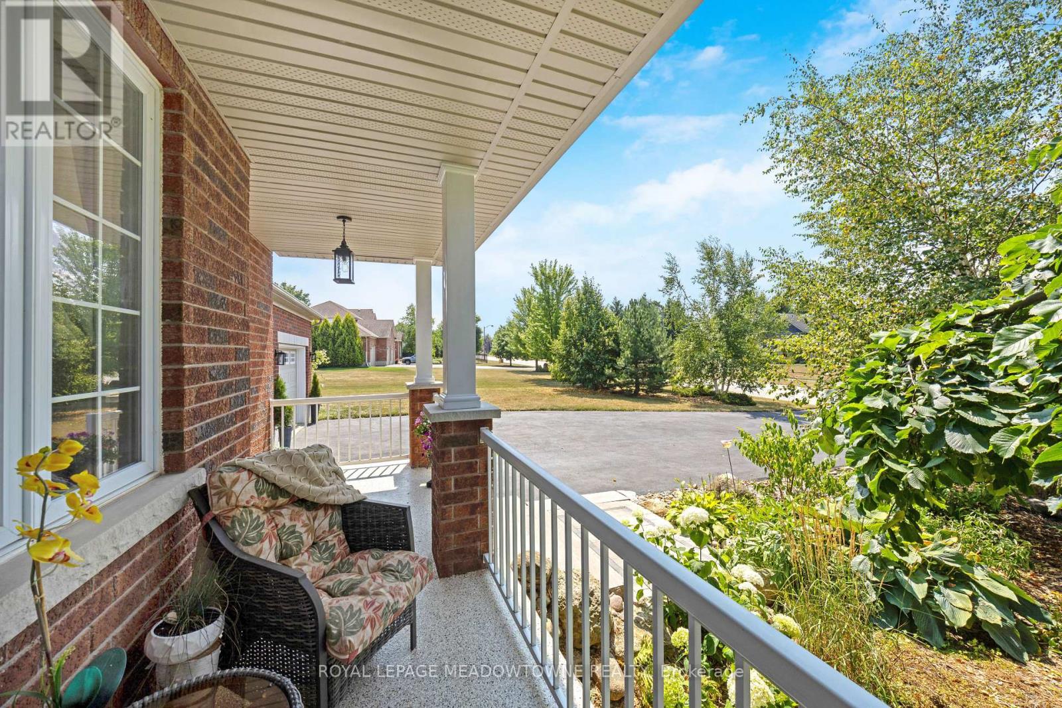
$1,439,000
26 ISLAND LAKE ROAD
Mono, Ontario, Ontario, L9W5K3
MLS® Number: X12475444
Property description
Prestigious Island Lake Estates! Available as a 3 or 4 bedroom. Builder plans offered either, seller willing to convert the loft. Set on a private 0.65-acre lot with mature trees and lush gardens, enjoy relaxing in the hot tub or letting the kids run free. Just a short walk from Island Lake Conservation Area, you'll have direct access to hiking and biking trails, fishing, kayaking, and peaceful lakeside strolls. The bright, open-concept main floor includes a large center kitchen island, stunning stone fireplace, and a new patio door (2025) with expansive windows that fill the space with natural light. Living and dining rooms provide ample space for entertaining. Upstairs, the primary suite offers a 4-piece ensuite and walk-in closet, along with two additional bedrooms and an open loft. The basement includes a cozy recreation room and unfinished space ready for customization. A 3-car garage features two oversized 1.5-width doors for easy parking and extra storage. NEW ROOF 2025 with 25 Year Warranty
Building information
Type
*****
Amenities
*****
Appliances
*****
Basement Development
*****
Basement Type
*****
Construction Style Attachment
*****
Cooling Type
*****
Exterior Finish
*****
Fireplace Present
*****
Flooring Type
*****
Foundation Type
*****
Half Bath Total
*****
Heating Fuel
*****
Heating Type
*****
Size Interior
*****
Stories Total
*****
Utility Water
*****
Land information
Amenities
*****
Fence Type
*****
Sewer
*****
Size Depth
*****
Size Frontage
*****
Size Irregular
*****
Size Total
*****
Surface Water
*****
Rooms
Ground level
Dining room
*****
Living room
*****
Family room
*****
Kitchen
*****
Basement
Exercise room
*****
Recreational, Games room
*****
Cold room
*****
Utility room
*****
Second level
Loft
*****
Bedroom 3
*****
Bedroom 2
*****
Primary Bedroom
*****
Courtesy of ROYAL LEPAGE MEADOWTOWNE REALTY
Book a Showing for this property
Please note that filling out this form you'll be registered and your phone number without the +1 part will be used as a password.
