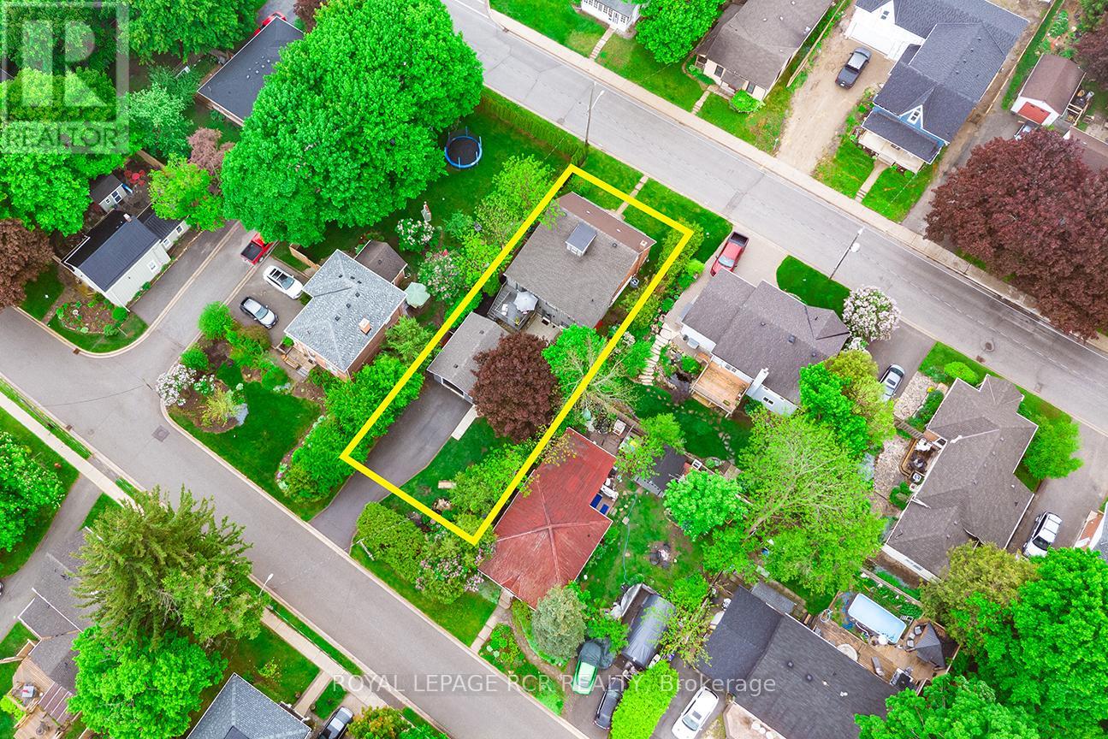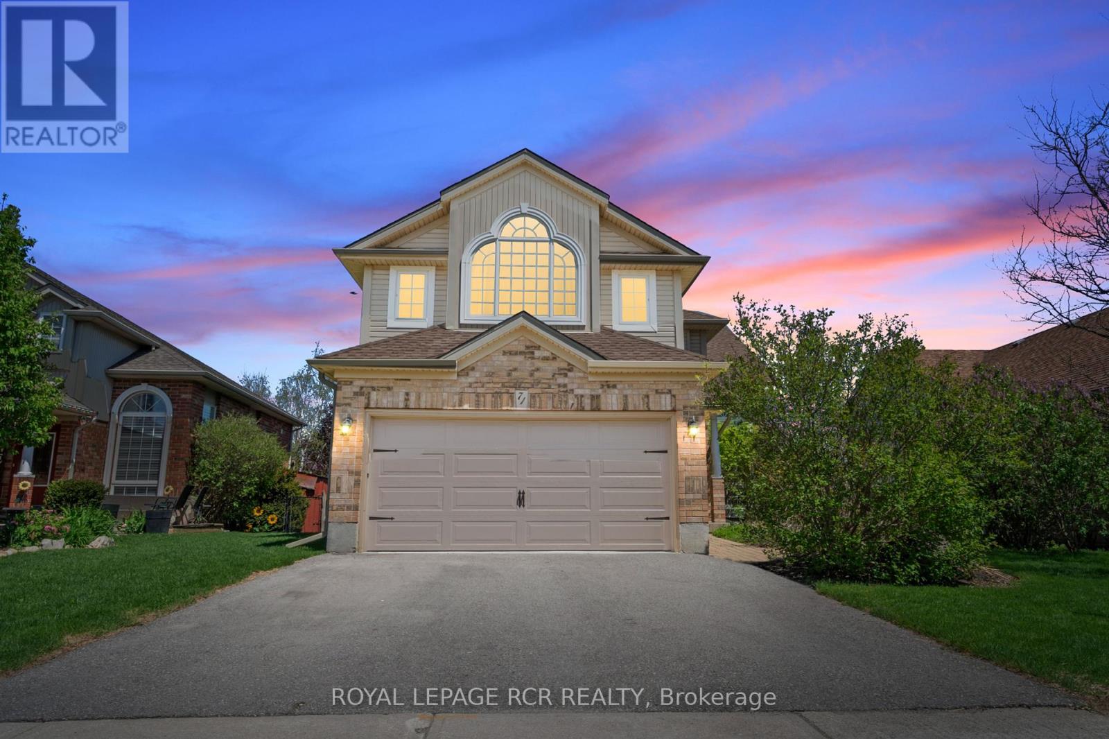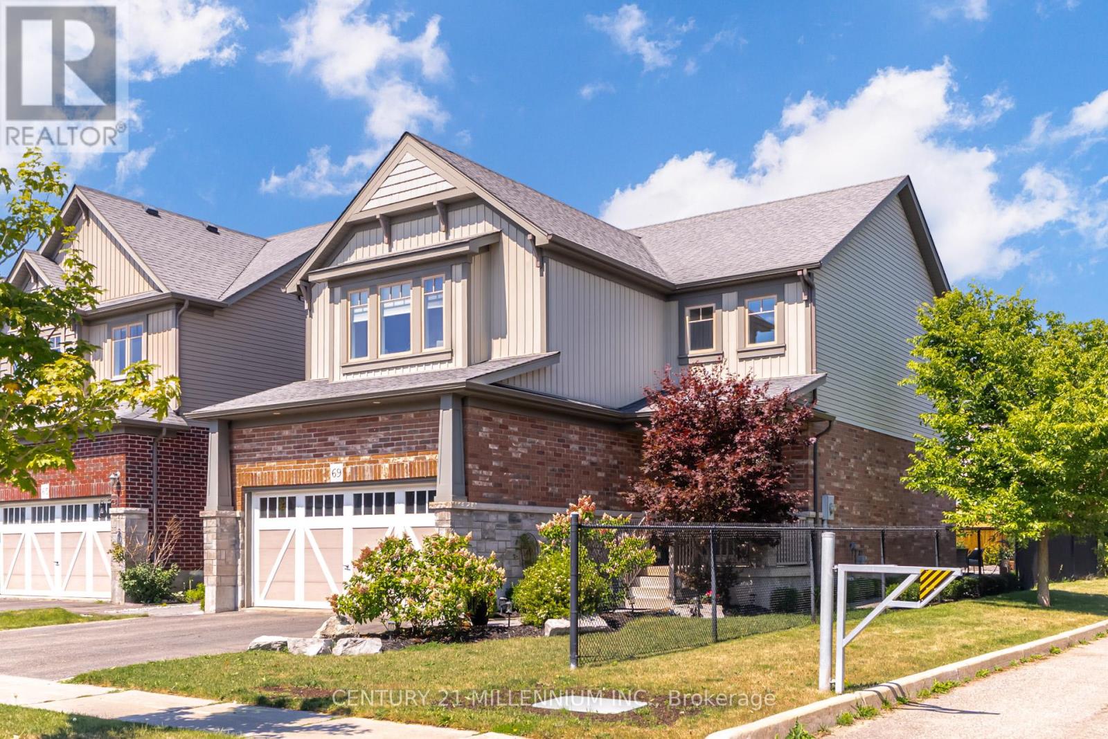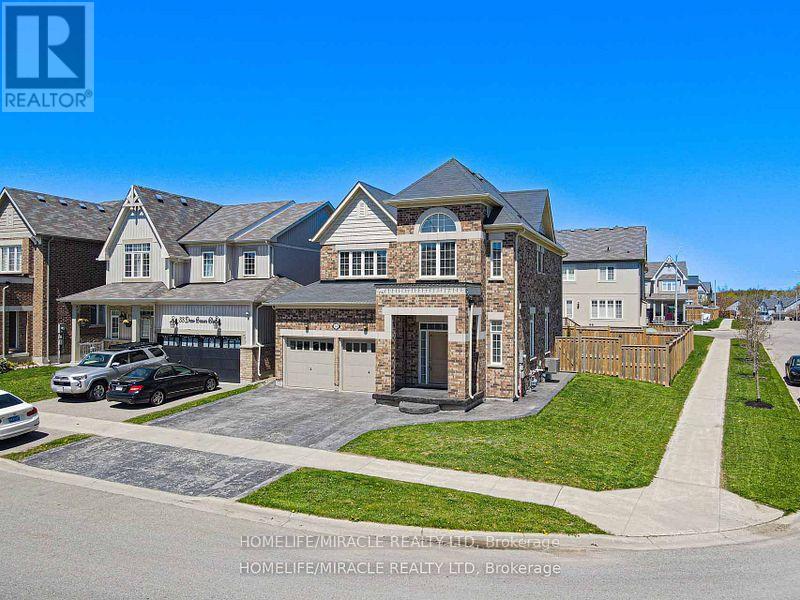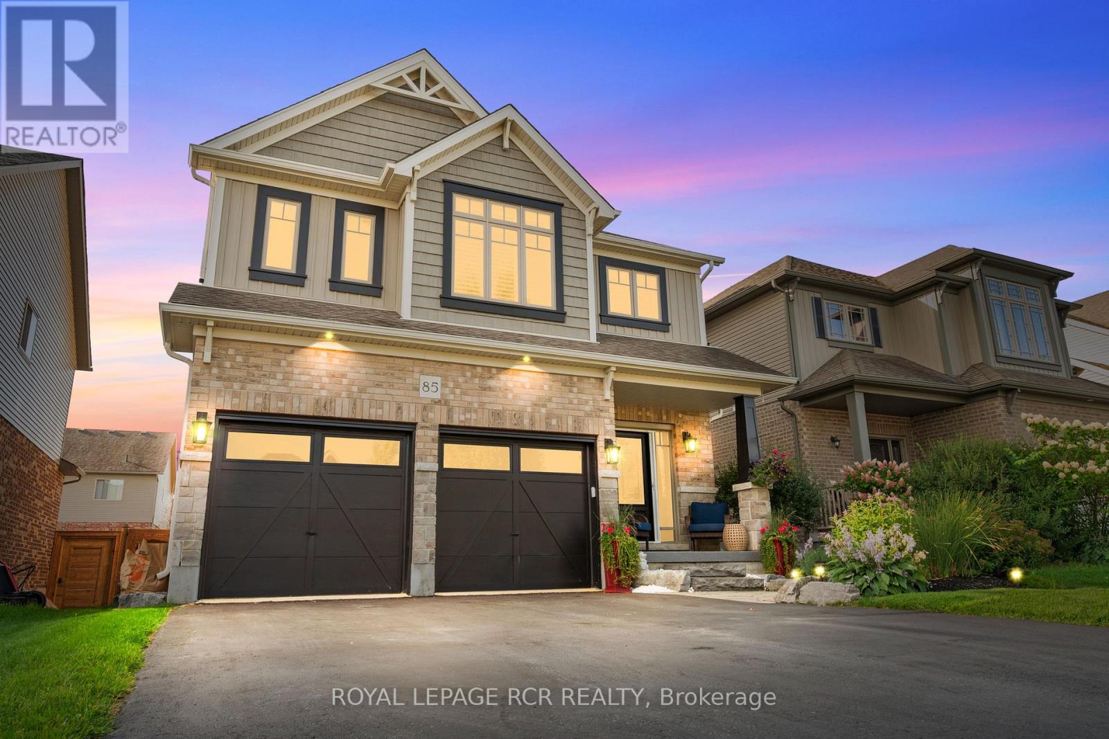Free account required
Unlock the full potential of your property search with a free account! Here's what you'll gain immediate access to:
- Exclusive Access to Every Listing
- Personalized Search Experience
- Favorite Properties at Your Fingertips
- Stay Ahead with Email Alerts
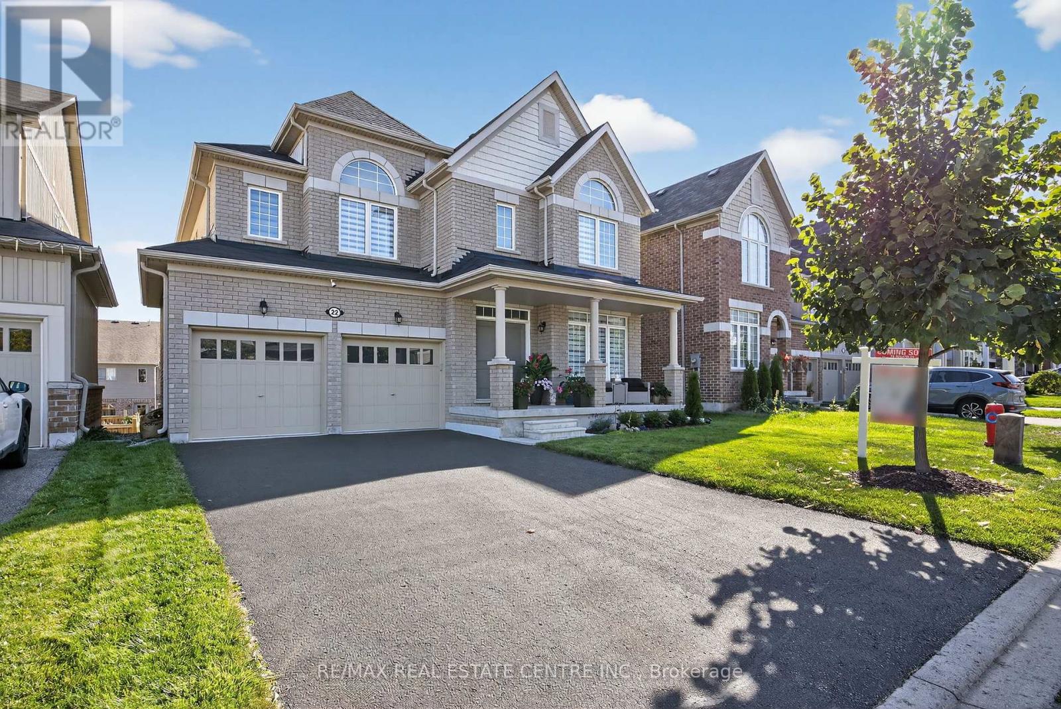
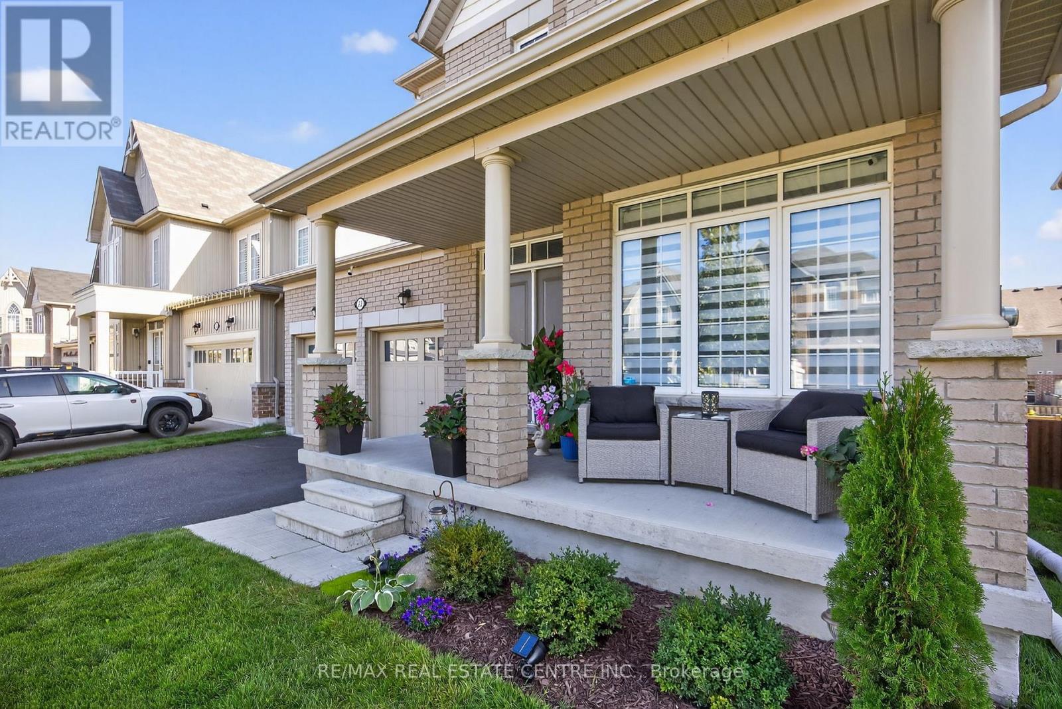
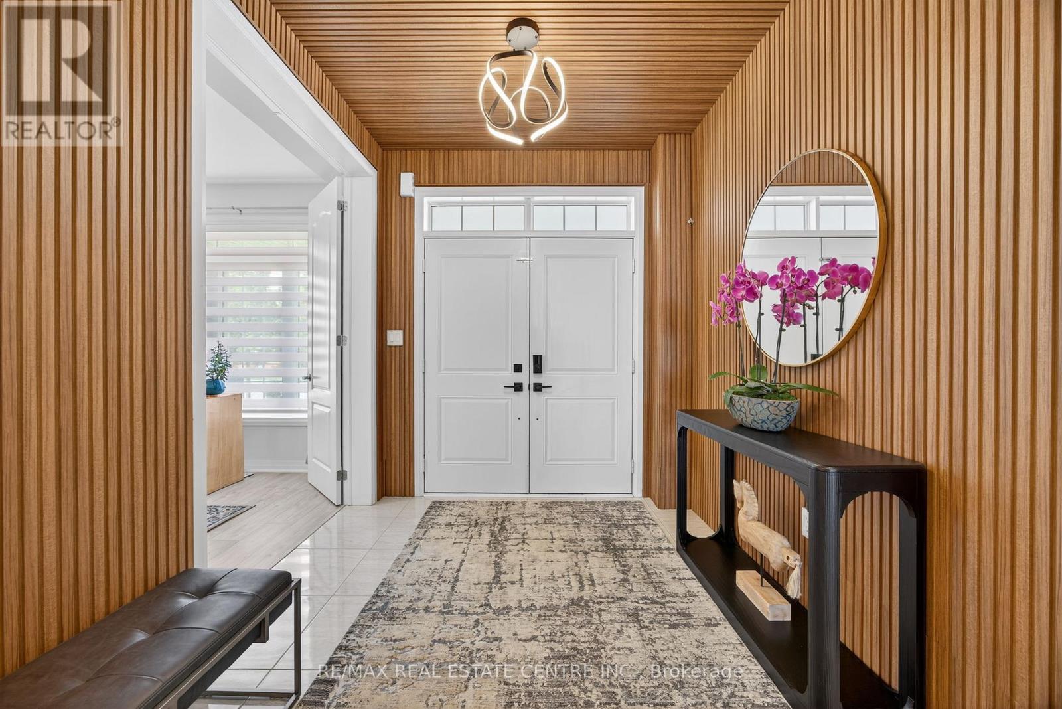
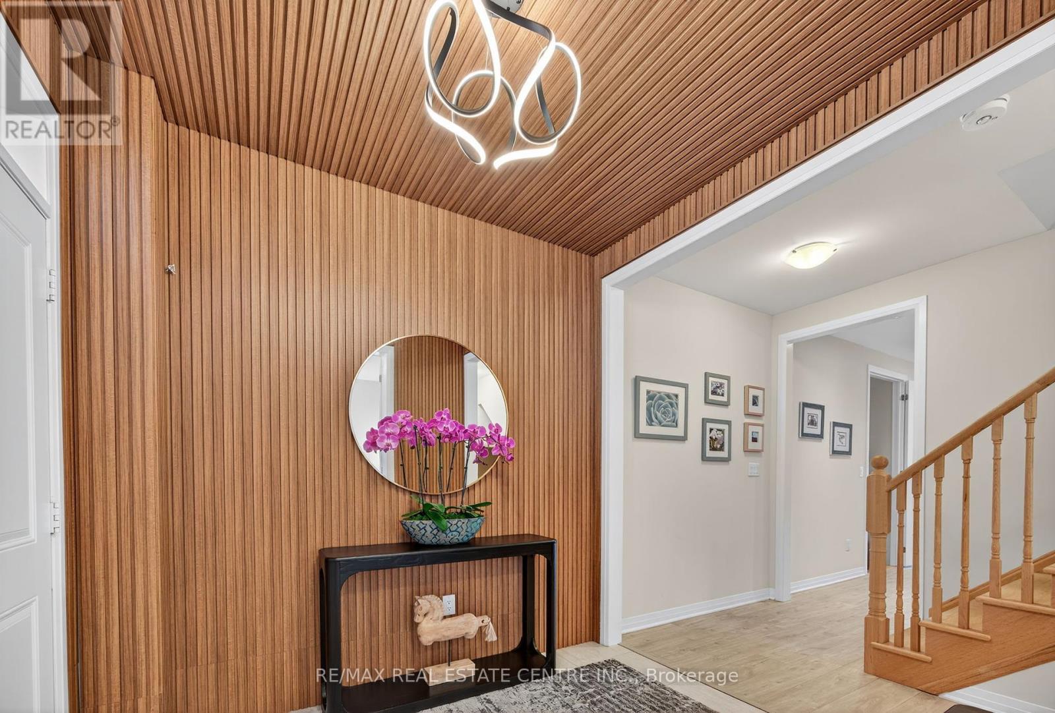
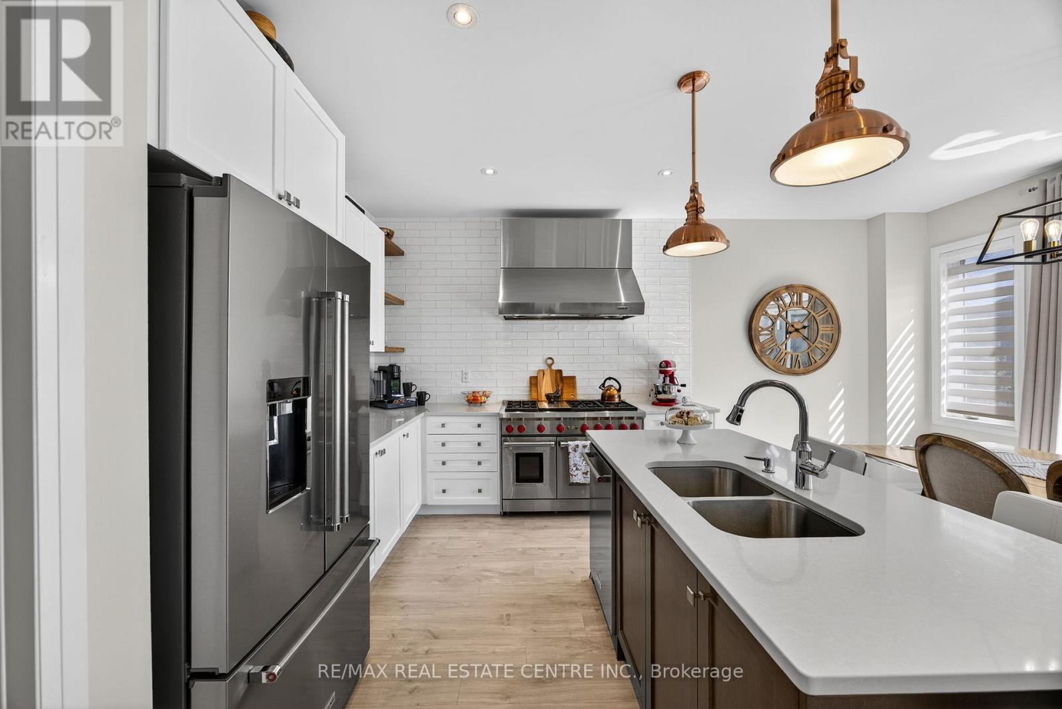
$1,258,000
22 DREW BROWN BOULEVARD
Orangeville, Ontario, Ontario, L9W6Z4
MLS® Number: W12417337
Property description
Welcome to the largest model offered in this prime standalone neighbourhood, where sophisticated design meets square footage. This all brick 2 storey home delivers a layout fitting for family and friends, plus the potential of an undeveloped walkout basement for limitless possibilities. The main floor offers a private office, a flexible formal dining room, and a warm inviting living room with a gas fireplace that connects seamlessly to the heart of the home, the chefs dream kitchen. Perfect for entertaining, whether it is kids at the breakfast bar or family and friends in the eat in area, you are well equipped to prepare meals of any magnitude on your 6 burner double oven Wolf range. A sleek backsplash wraps around the kitchen above polished quartz counters and a walk in pantry keeps supplies organized. You will be prepared to impress not only with your culinary skills but also with the stunning ambiance this home presents. The designer foyer, where a slatted wood wall and ceiling paired with a sculptural light signal that you are stepping into something special. Nine foot ceilings and eight foot doors add elegance and grandeur, complemented by upgraded lighting, fixtures, window treatments, and all hard surface flooring throughout the main level. Upstairs, the 4 bedroom 4 bathroom layout is designed for comfort and privacy, with every bedroom featuring its own ensuite. The primary retreat is a showstopper, offering double door entry, a massive walk in closet, a Parisian inspired feature wall framing a king size bed, and a luxurious ensuite with a glass shower, soaker tub, double sinks, and a smart toilet. For added convenience, the primary suite also features automatic window shades for effortless control of light and privacy. Outside, enjoy a family friendly community with ponds, trails, schools, shops, and parks close by. This one feels right and offers undeniable value. With no sidewalk in front and walking trails behind, do not want to miss this opportunity.
Building information
Type
*****
Amenities
*****
Appliances
*****
Basement Development
*****
Basement Features
*****
Basement Type
*****
Construction Style Attachment
*****
Cooling Type
*****
Exterior Finish
*****
Fireplace Present
*****
FireplaceTotal
*****
Fire Protection
*****
Flooring Type
*****
Foundation Type
*****
Half Bath Total
*****
Heating Fuel
*****
Heating Type
*****
Size Interior
*****
Stories Total
*****
Utility Water
*****
Land information
Amenities
*****
Sewer
*****
Size Depth
*****
Size Frontage
*****
Size Irregular
*****
Size Total
*****
Surface Water
*****
Rooms
Upper Level
Bedroom 2
*****
Primary Bedroom
*****
Bedroom 4
*****
Bedroom 3
*****
Main level
Laundry room
*****
Family room
*****
Eating area
*****
Kitchen
*****
Dining room
*****
Living room
*****
Office
*****
Foyer
*****
Courtesy of RE/MAX REAL ESTATE CENTRE INC.
Book a Showing for this property
Please note that filling out this form you'll be registered and your phone number without the +1 part will be used as a password.
