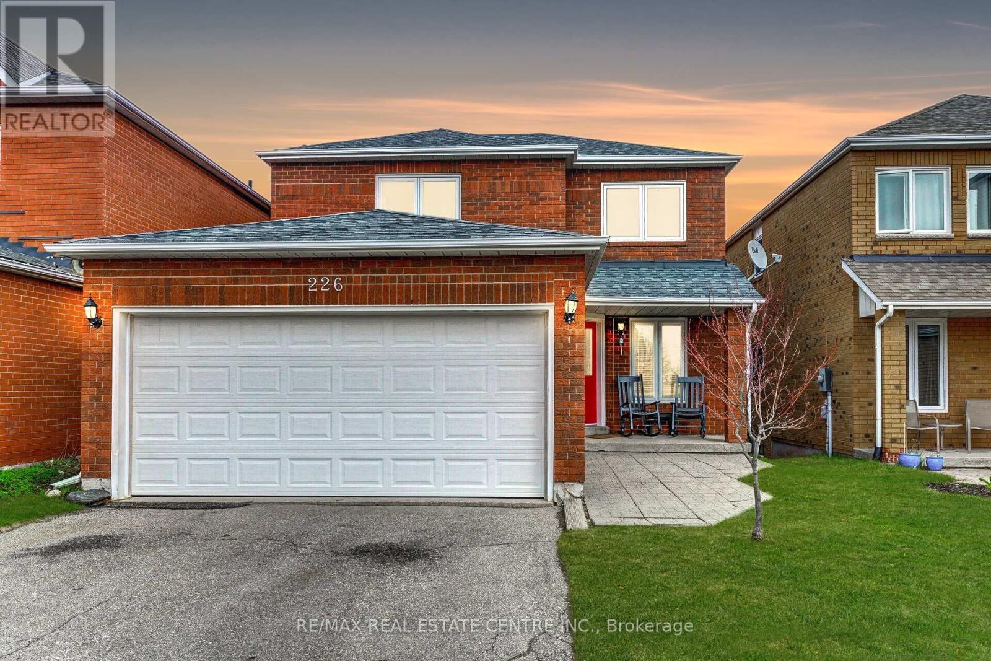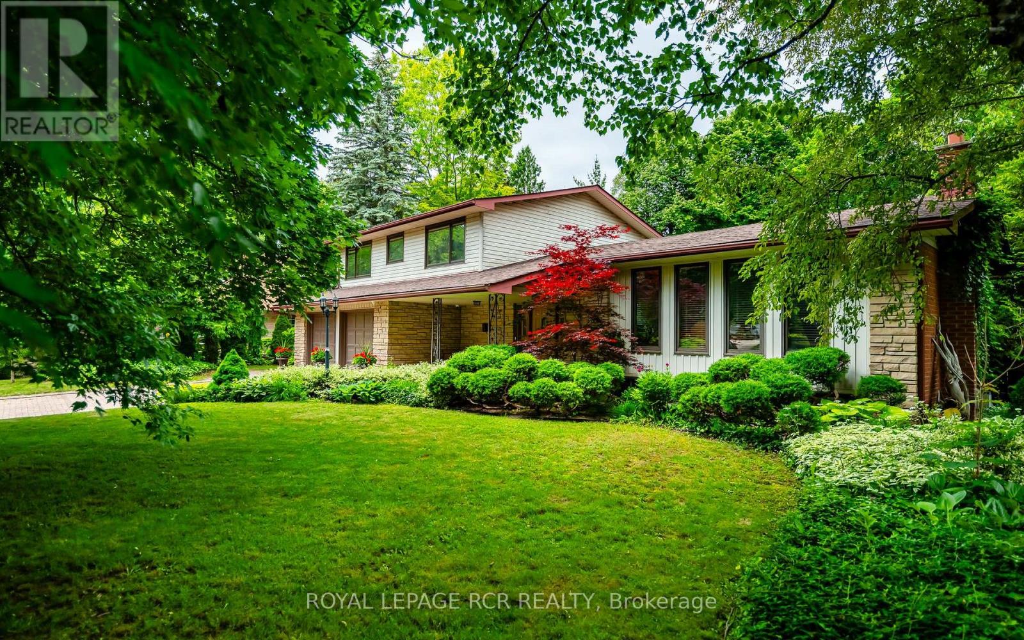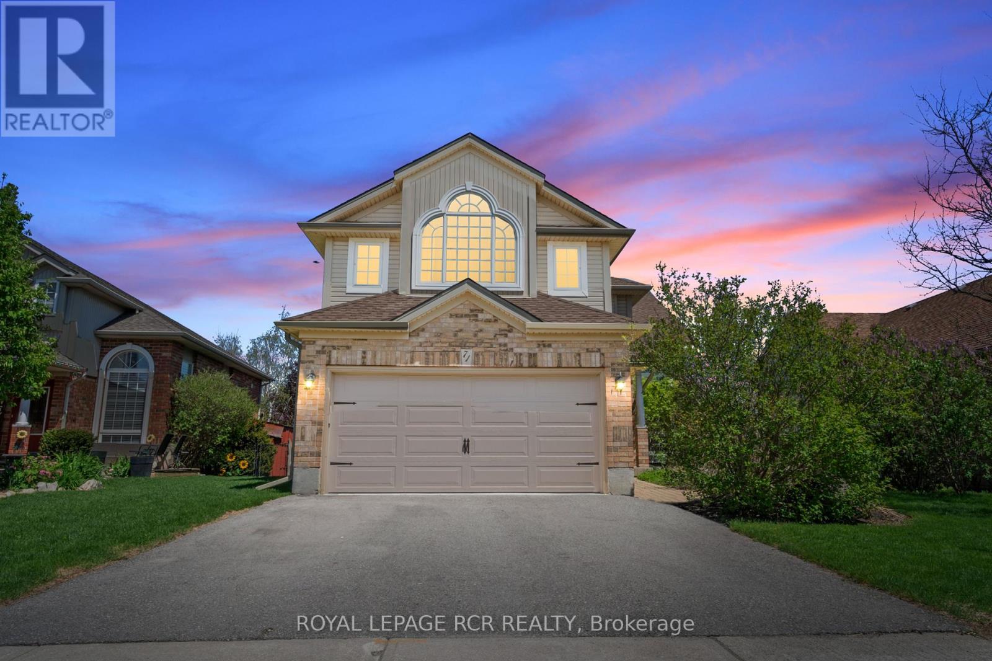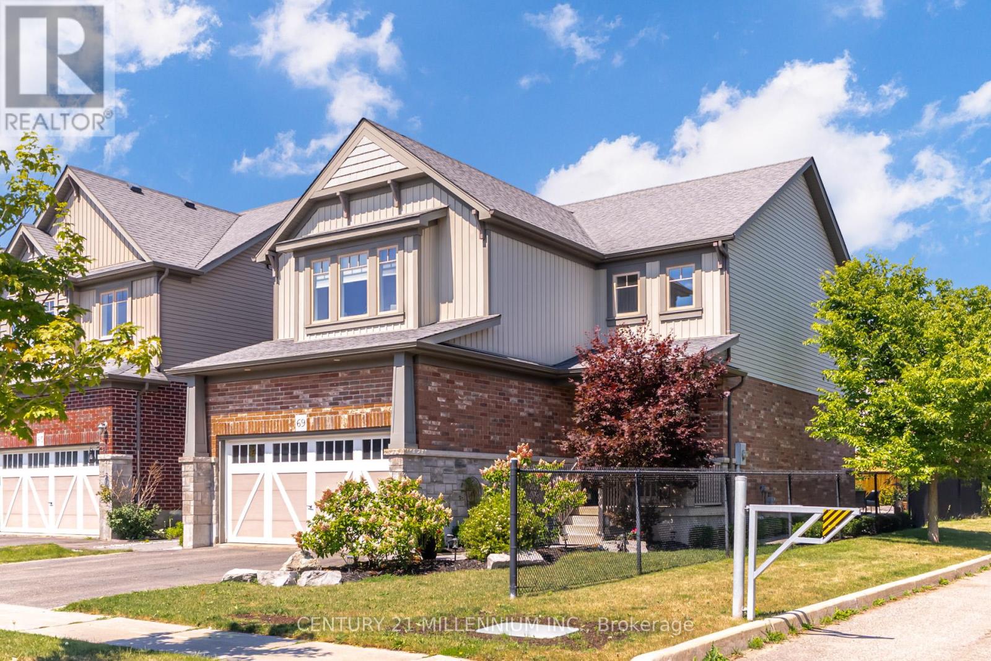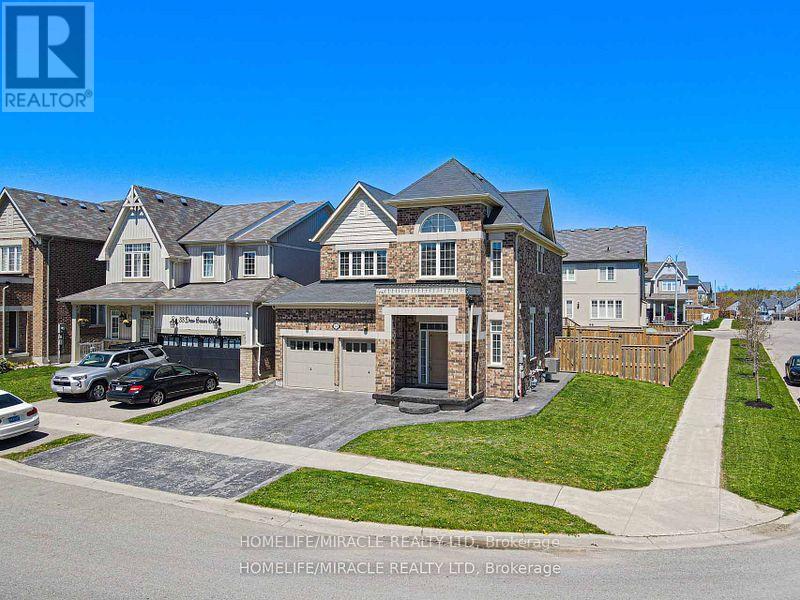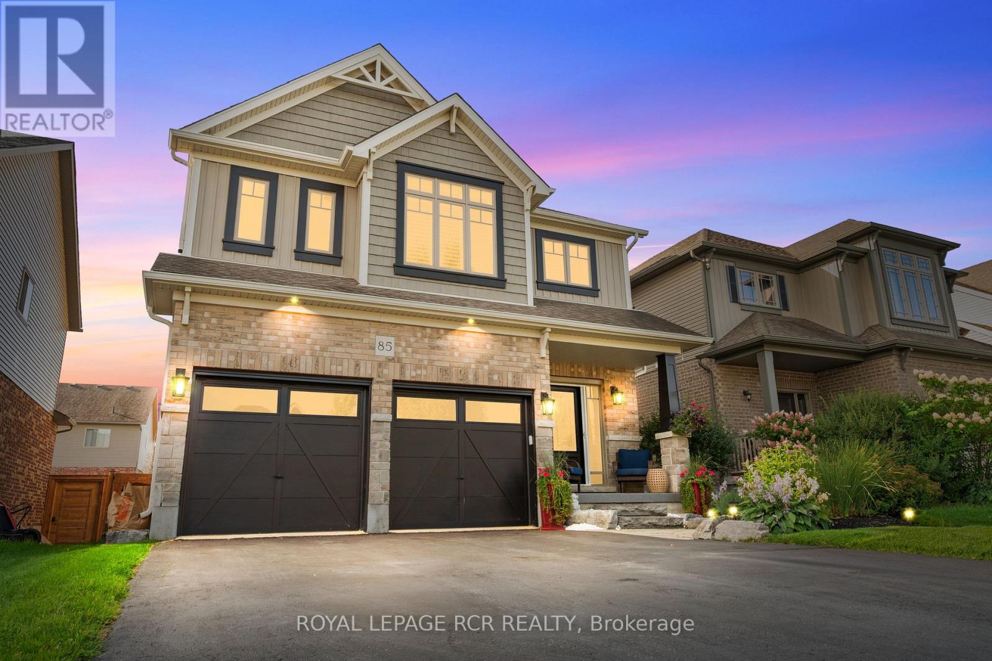Free account required
Unlock the full potential of your property search with a free account! Here's what you'll gain immediate access to:
- Exclusive Access to Every Listing
- Personalized Search Experience
- Favorite Properties at Your Fingertips
- Stay Ahead with Email Alerts

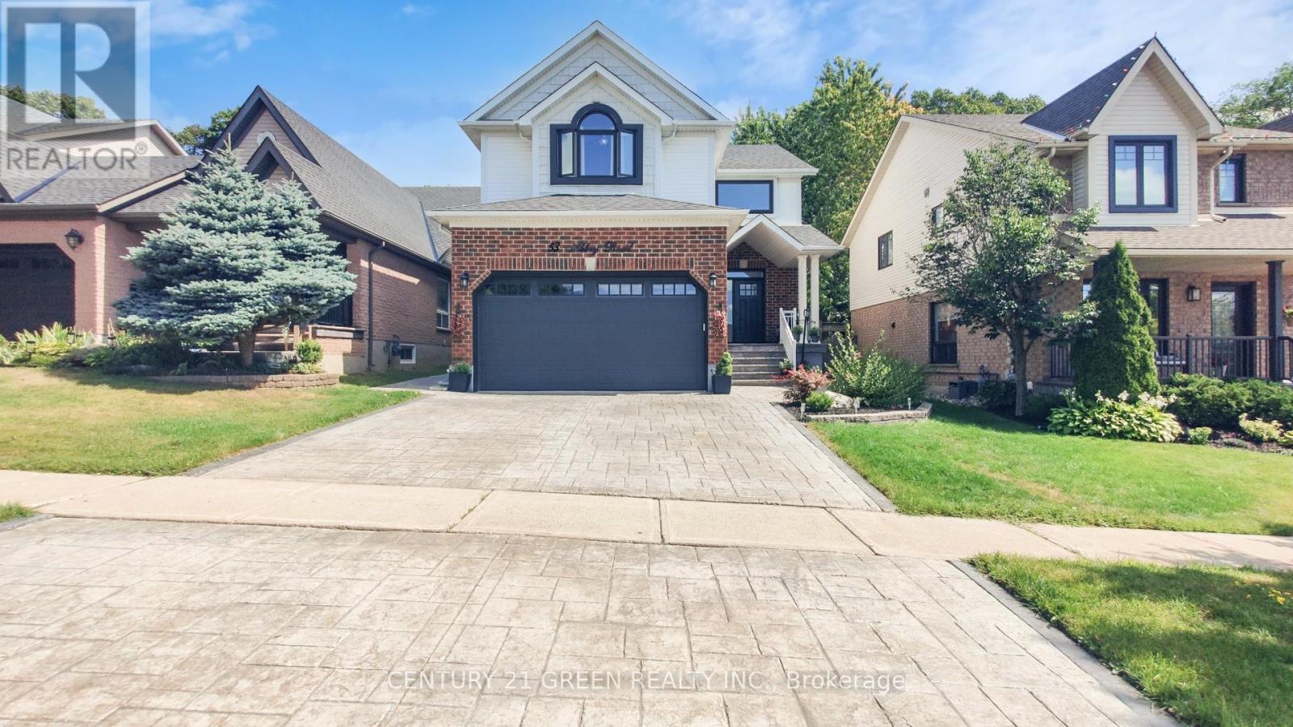
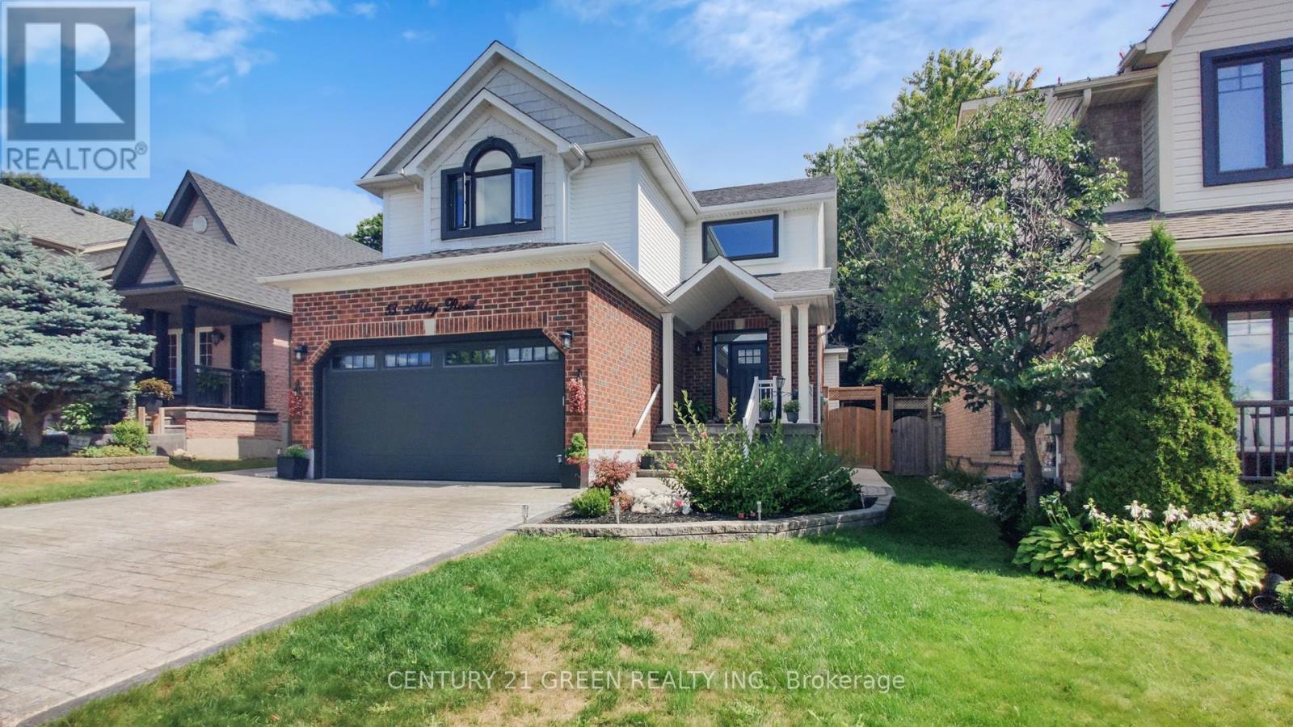
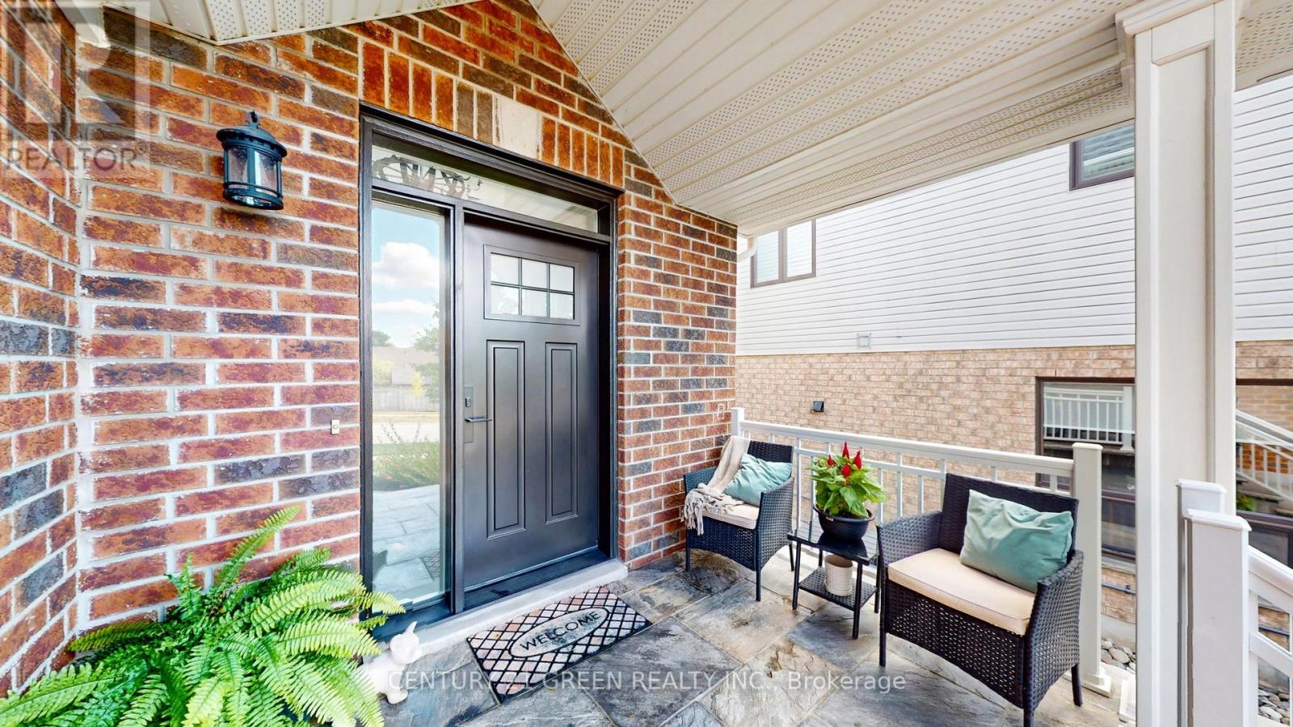
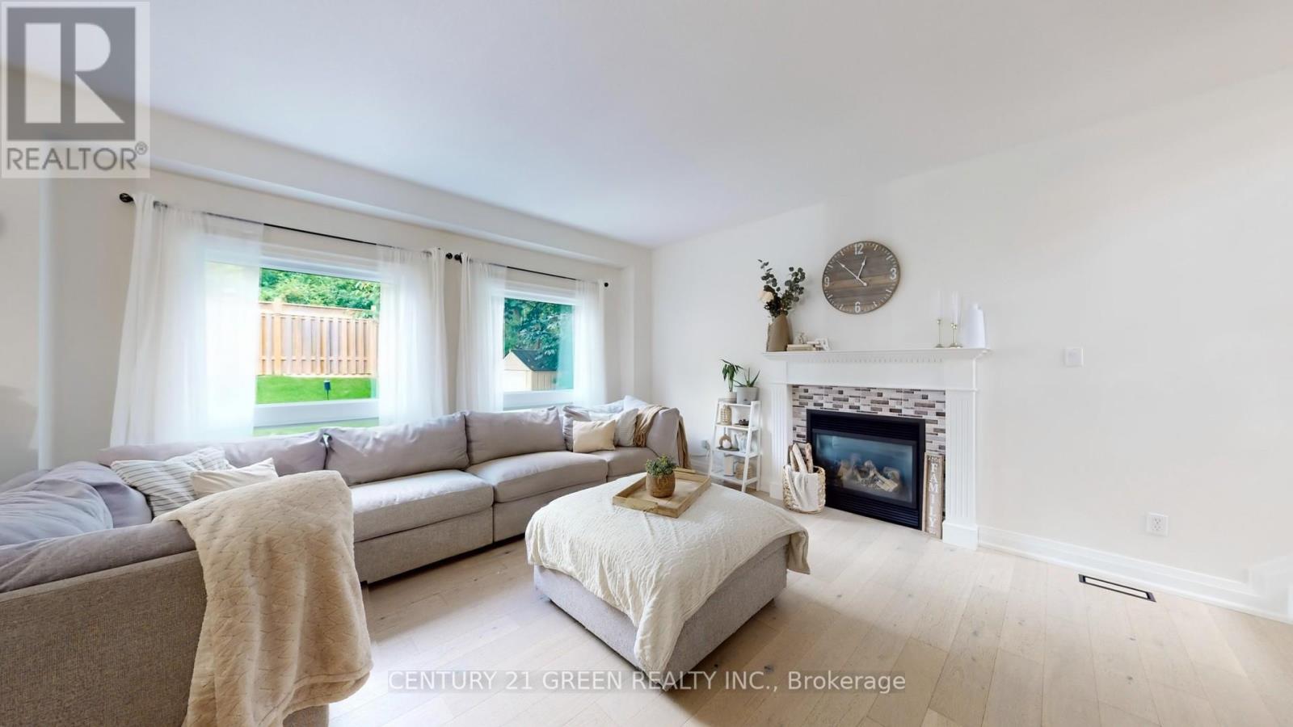
$1,199,900
53 ABBEY ROAD
Orangeville, Ontario, Ontario, L9W5E3
MLS® Number: W12360802
Property description
Fabulous 4-Bedroom Family Home Backing Onto Conservation in Orangeville!Welcome to this beautifully maintained home in one of Orangeville's most sought-after neighbourhoods, offering the perfect blend of style, comfort, and function. A stamped concrete driveway, stairs, and walkway (2019) lead to a grand front entrance with vaulted ceiling and ceramic flooring. The open-concept main level features a spacious living room with abundant natural light and a cozy gas fireplace, an oversized eat-in kitchen with breakfast bar and walkout to a newer deck, railings, and fenced backyard. A versatile dining room, hardwood flooring, and a 2-pc bath complete the main floor, with direct access to the 2-car garage from inside and convenient loft storage in the garage.Upstairs, the primary suite impresses with a large walk-in closet, 4-pc ensuite with soaker tub and separate shower. Three additional generously sized bedrooms provide plenty of space for a growing family. The finished lower level offers a recreation room, perfect for entertaining guests.This move-in ready home combines family living with a serene setting backing onto conservation land. Recent Renos include Hardwood floor and baseboards, staircase(2023), Windows(2023), Attic insulation(2024), Water softener (2025), Garage door and opener(2024). The home is carpet free!
Building information
Type
*****
Appliances
*****
Basement Development
*****
Basement Type
*****
Construction Style Attachment
*****
Cooling Type
*****
Exterior Finish
*****
Fireplace Present
*****
Flooring Type
*****
Foundation Type
*****
Half Bath Total
*****
Heating Fuel
*****
Heating Type
*****
Size Interior
*****
Stories Total
*****
Utility Water
*****
Land information
Sewer
*****
Size Depth
*****
Size Frontage
*****
Size Irregular
*****
Size Total
*****
Rooms
Upper Level
Bedroom 4
*****
Bedroom 3
*****
Bedroom 2
*****
Primary Bedroom
*****
Main level
Dining room
*****
Living room
*****
Eating area
*****
Kitchen
*****
Lower level
Recreational, Games room
*****
Courtesy of CENTURY 21 GREEN REALTY INC.
Book a Showing for this property
Please note that filling out this form you'll be registered and your phone number without the +1 part will be used as a password.
