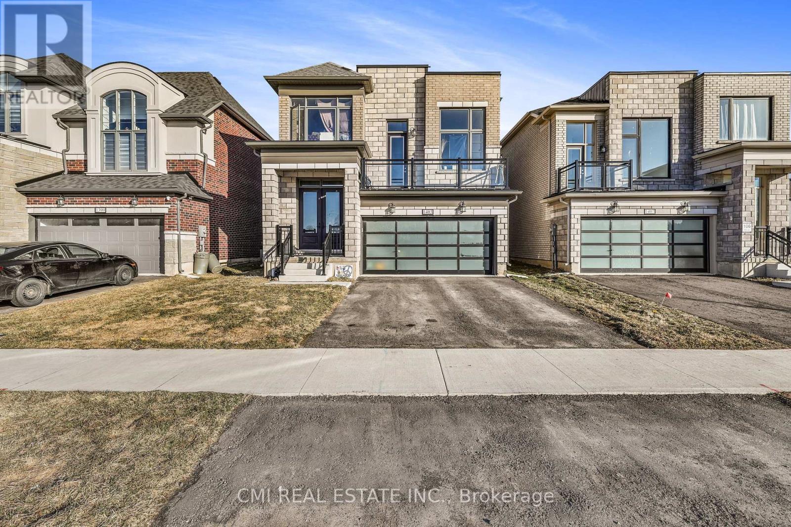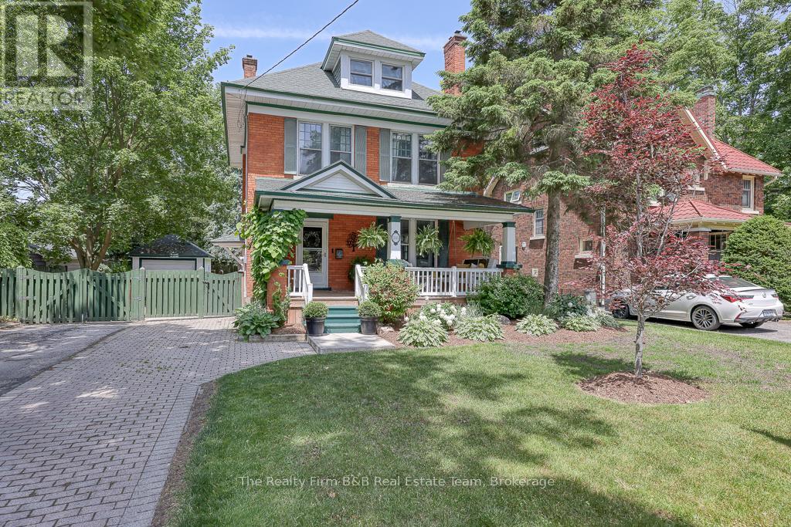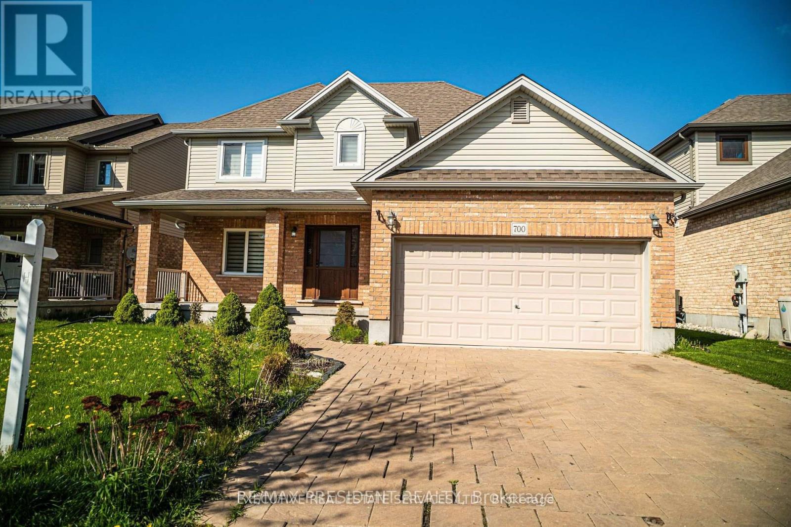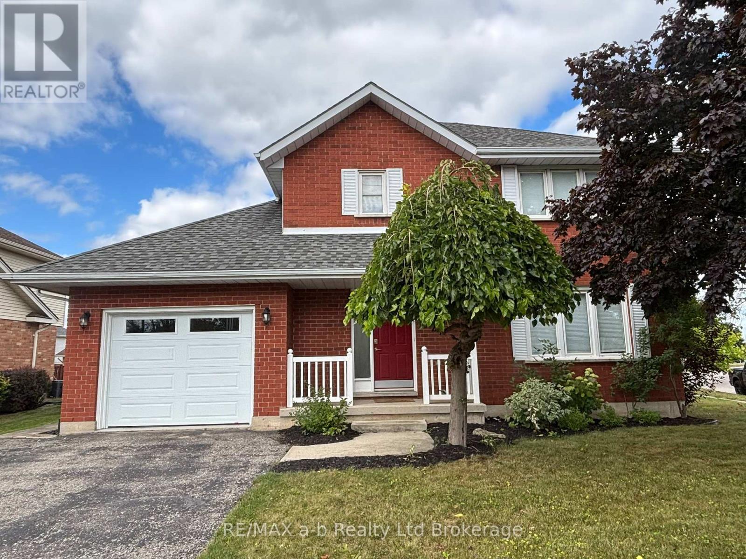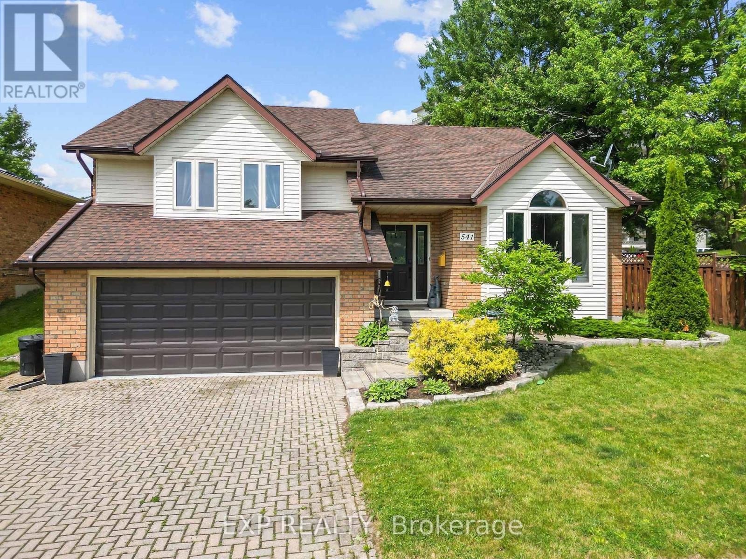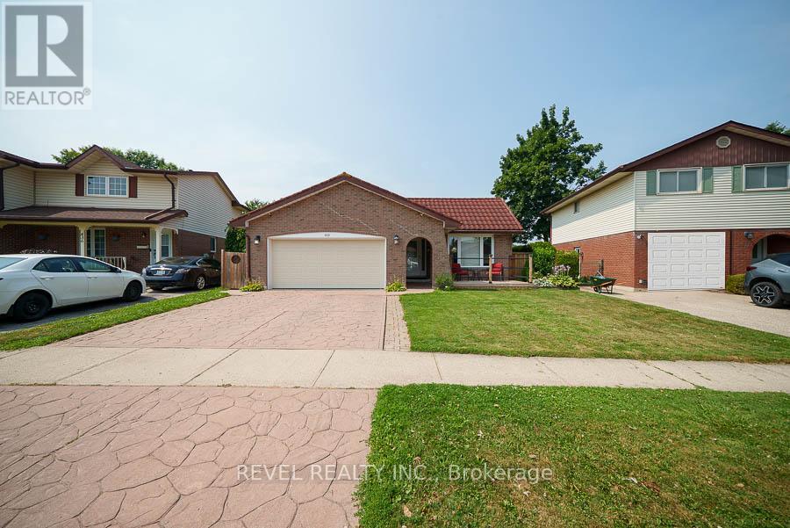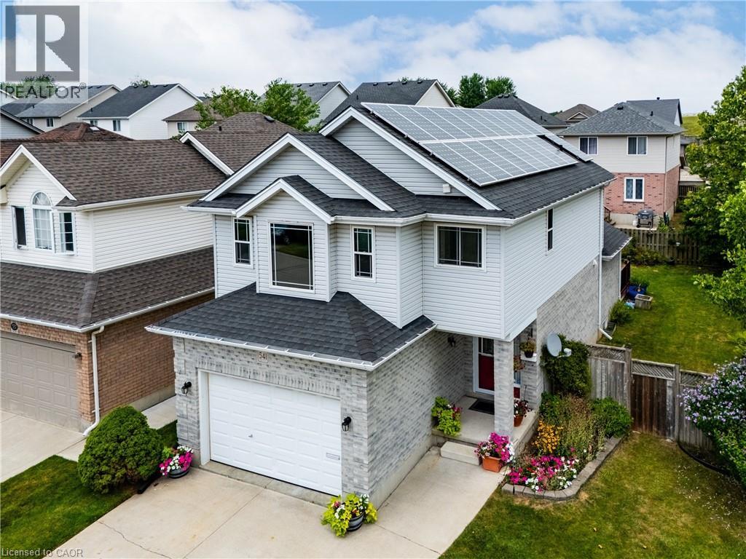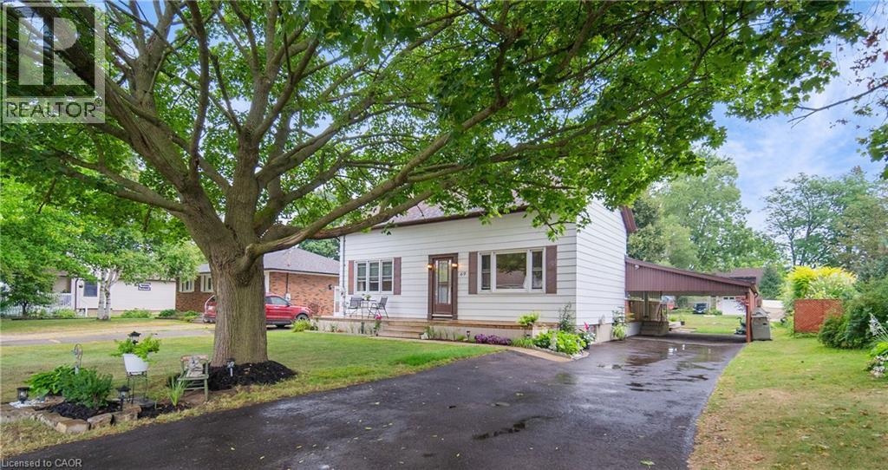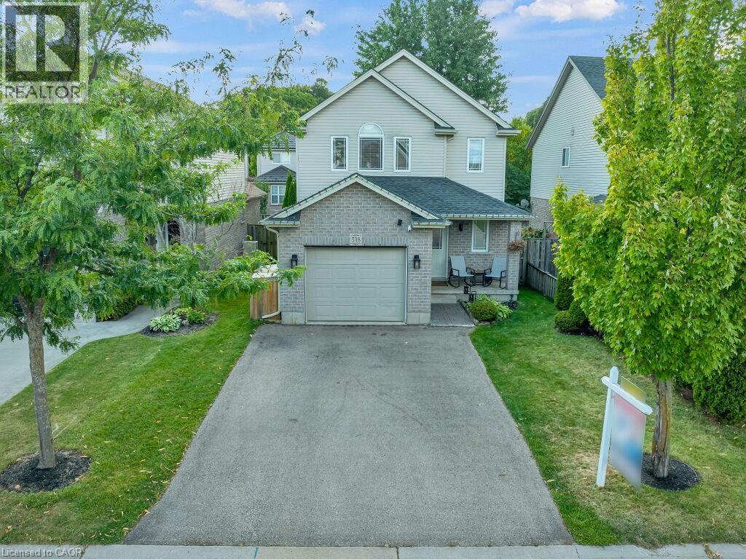Free account required
Unlock the full potential of your property search with a free account! Here's what you'll gain immediate access to:
- Exclusive Access to Every Listing
- Personalized Search Experience
- Favorite Properties at Your Fingertips
- Stay Ahead with Email Alerts
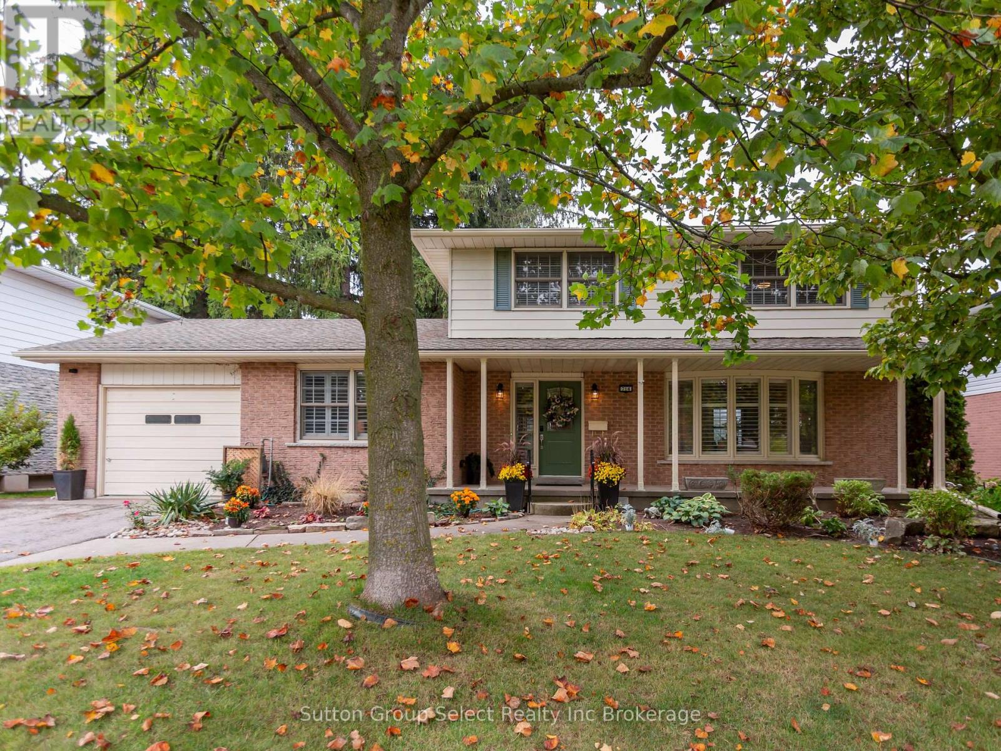
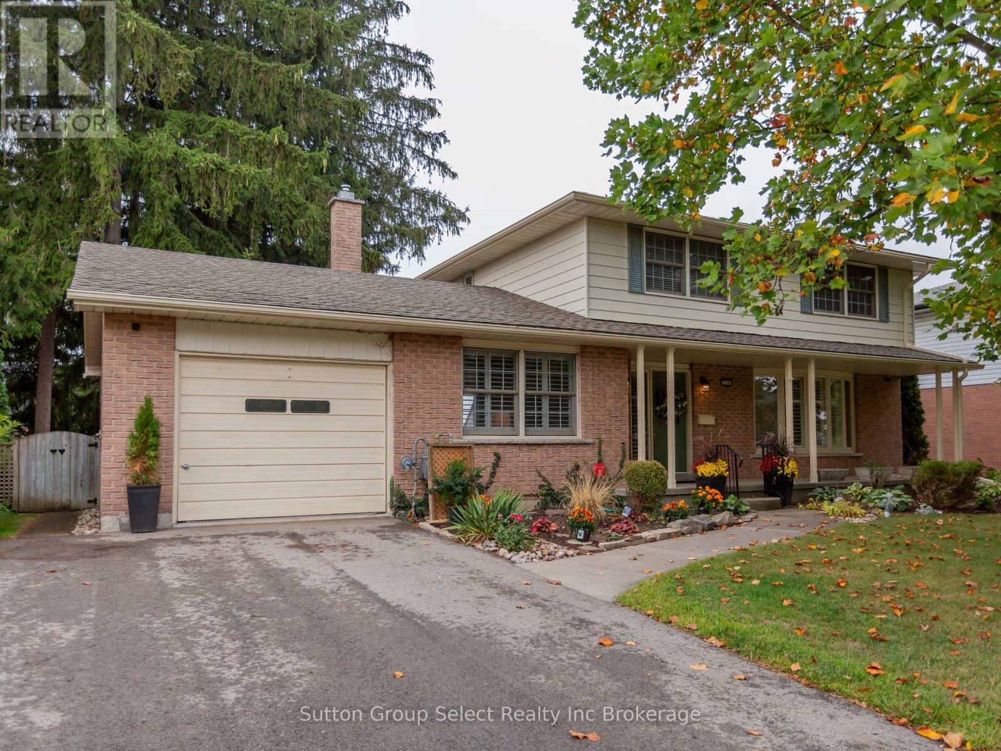
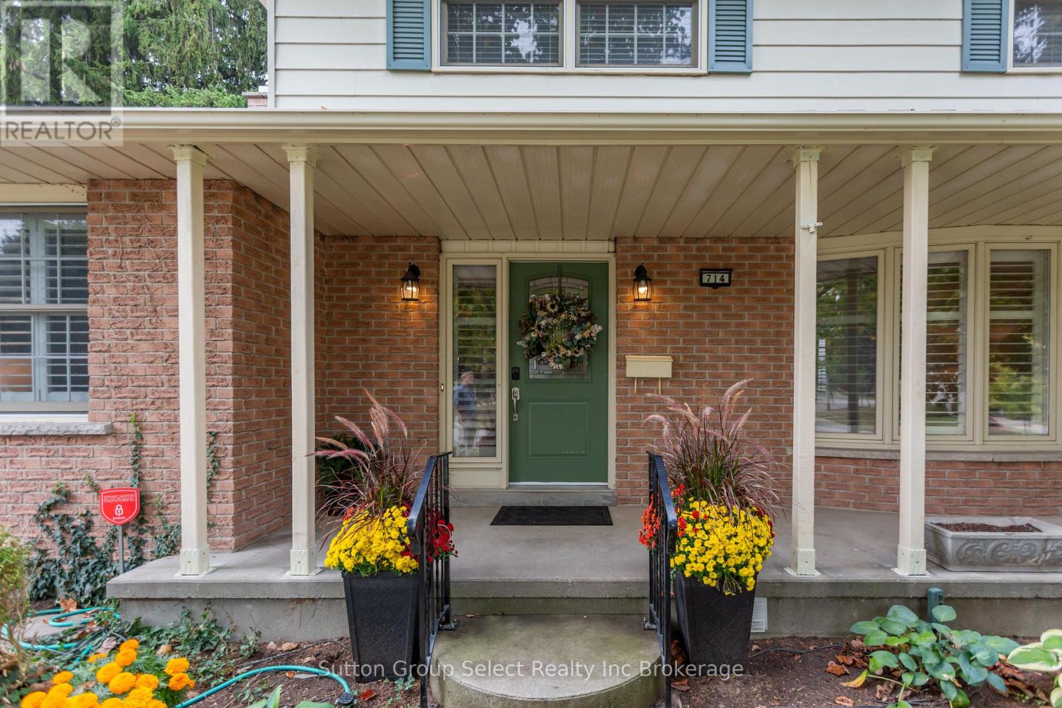
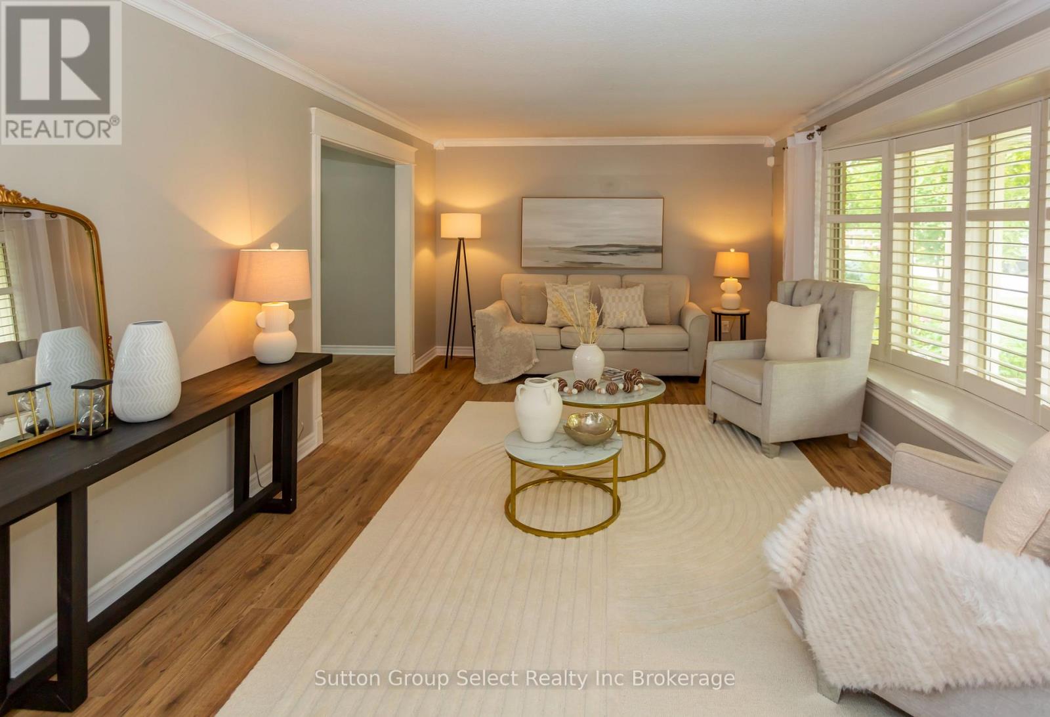
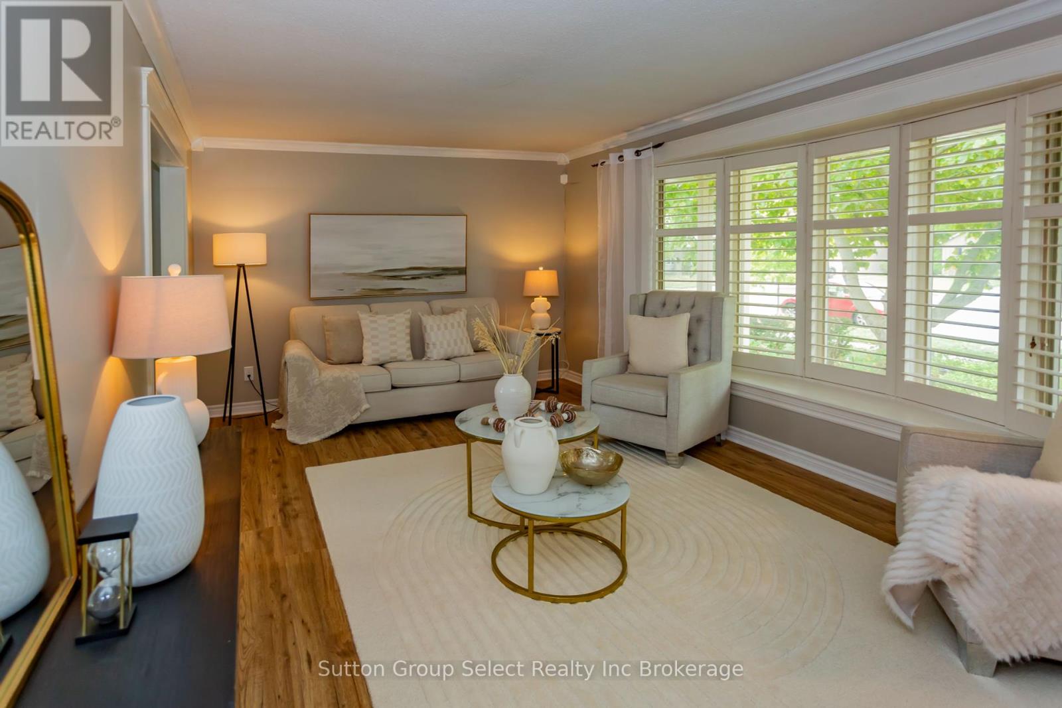
$759,900
714 GLADSTONE DRIVE
Woodstock, Ontario, Ontario, N4S5S9
MLS® Number: X12424895
Property description
Welcome to 714 Gladstone Dr, a 2 storey, 4 bedroom, 2.5 bathroom house. It is the perfect family home located on a lovely quiet street. A spacious home with an abundance of natural light, situated on a large lot. The main level has a large living room, dining room with crown moulding, california shutters and new laminate flooring. Bright and expansive dine-in kitchen with plenty of cupboards with door to backyard, family room with gas fireplace. Also a 3 pc bathroom and laundry/mud room with door to backyard. The 2nd level has new laminate flooring, a large primary bedroom with 2 pc ensuite, 3 additional bedrooms and a 5 pc bathroom. The basement level has a large rec room, hobby room with walk in closet, office and utility/furnace room with lots of storage. The back yard oasis is fenced, has an inground pool, cement patio, screened/windowed gazebo, fenced dog run and shed. Located close to walking trails, Pittock lake, shopping and good schools.
Building information
Type
*****
Amenities
*****
Appliances
*****
Basement Development
*****
Basement Type
*****
Construction Style Attachment
*****
Cooling Type
*****
Exterior Finish
*****
Fireplace Present
*****
FireplaceTotal
*****
Foundation Type
*****
Half Bath Total
*****
Heating Fuel
*****
Heating Type
*****
Size Interior
*****
Stories Total
*****
Utility Water
*****
Land information
Landscape Features
*****
Sewer
*****
Size Depth
*****
Size Frontage
*****
Size Irregular
*****
Size Total
*****
Rooms
Main level
Laundry room
*****
Family room
*****
Kitchen
*****
Dining room
*****
Living room
*****
Basement
Recreational, Games room
*****
Utility room
*****
Office
*****
Games room
*****
Second level
Bedroom
*****
Bedroom
*****
Bedroom
*****
Primary Bedroom
*****
Courtesy of Sutton Group Select Realty Inc Brokerage
Book a Showing for this property
Please note that filling out this form you'll be registered and your phone number without the +1 part will be used as a password.
