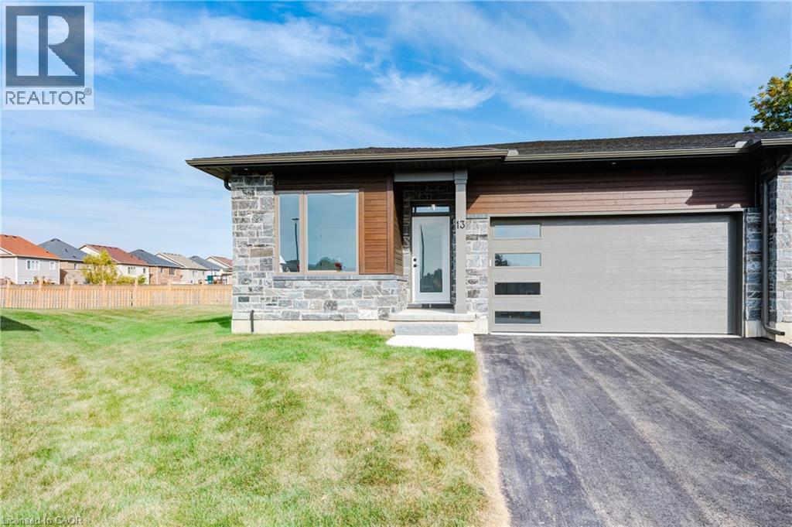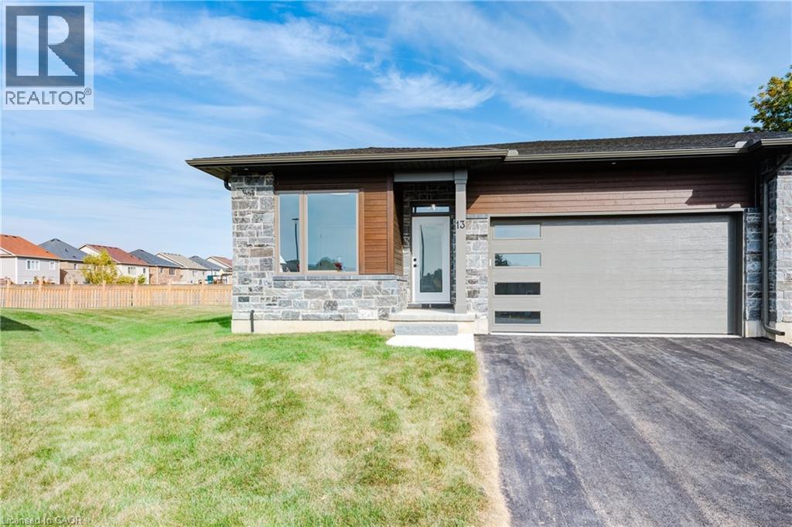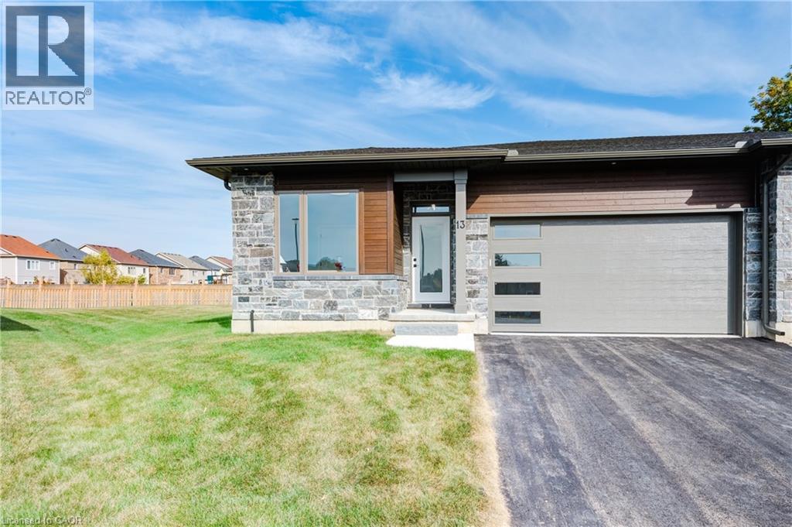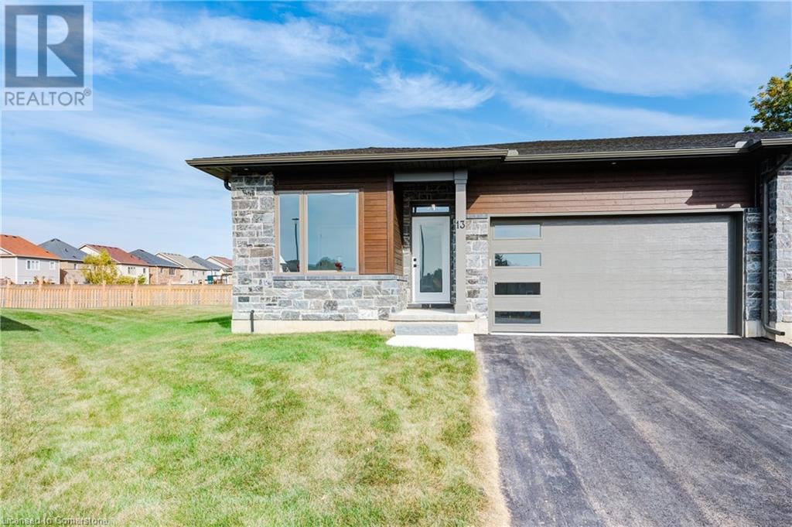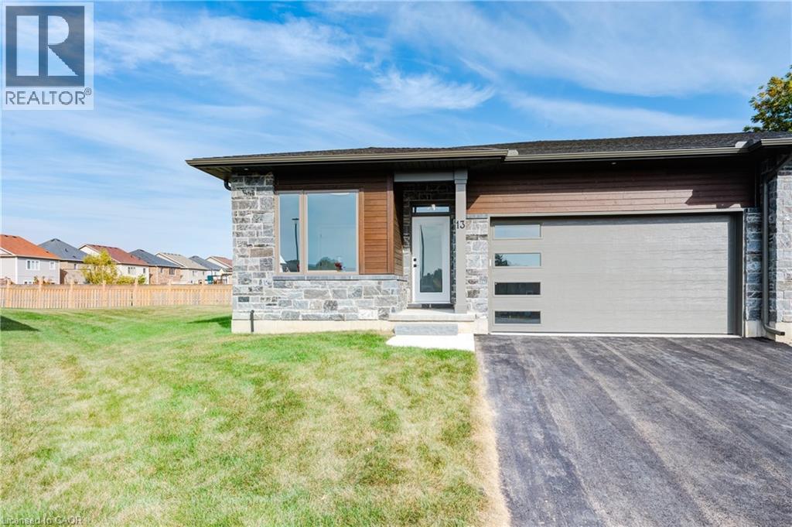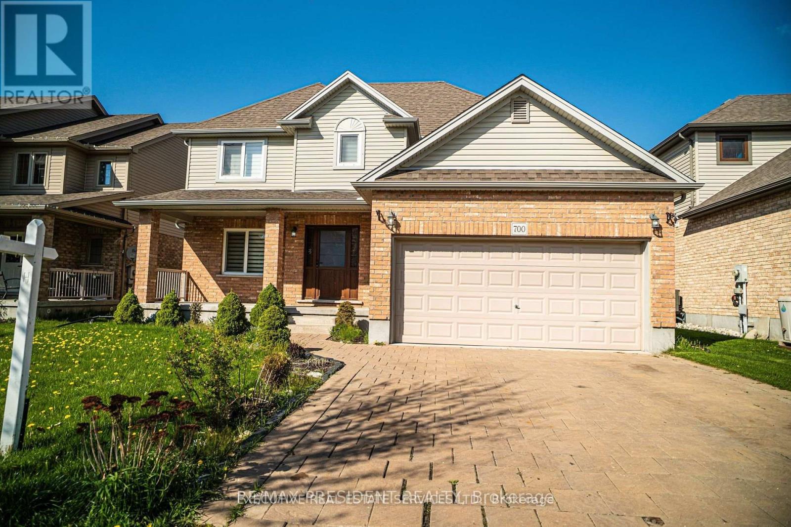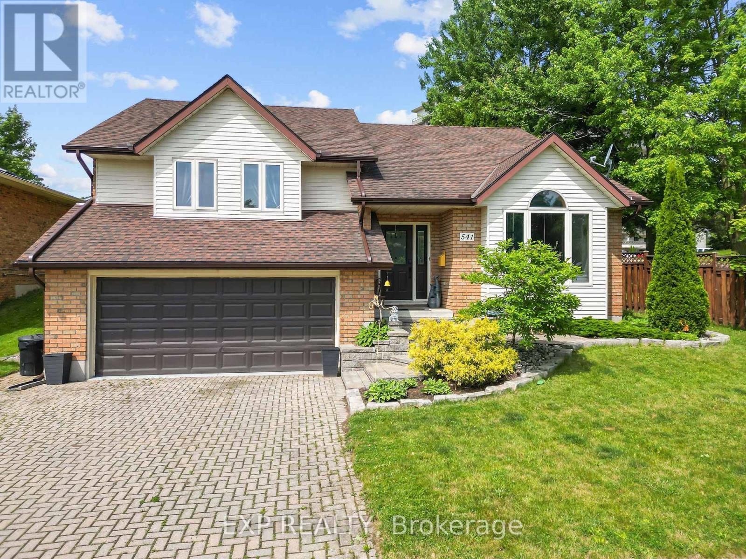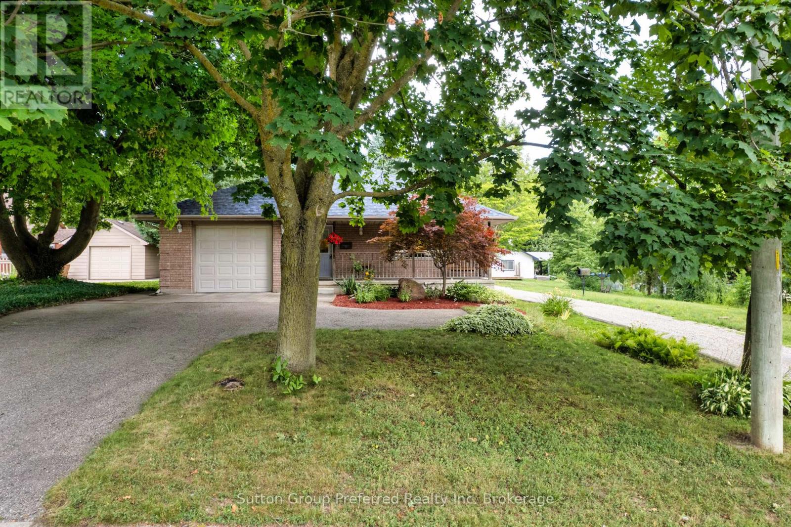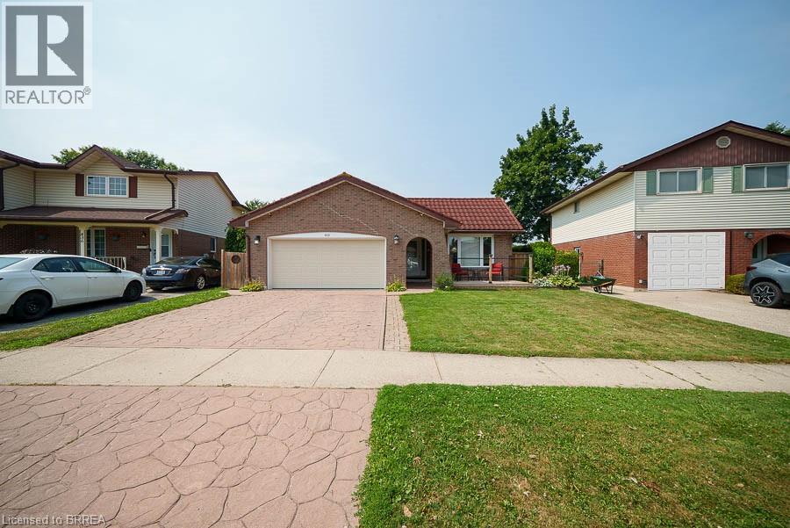Free account required
Unlock the full potential of your property search with a free account! Here's what you'll gain immediate access to:
- Exclusive Access to Every Listing
- Personalized Search Experience
- Favorite Properties at Your Fingertips
- Stay Ahead with Email Alerts
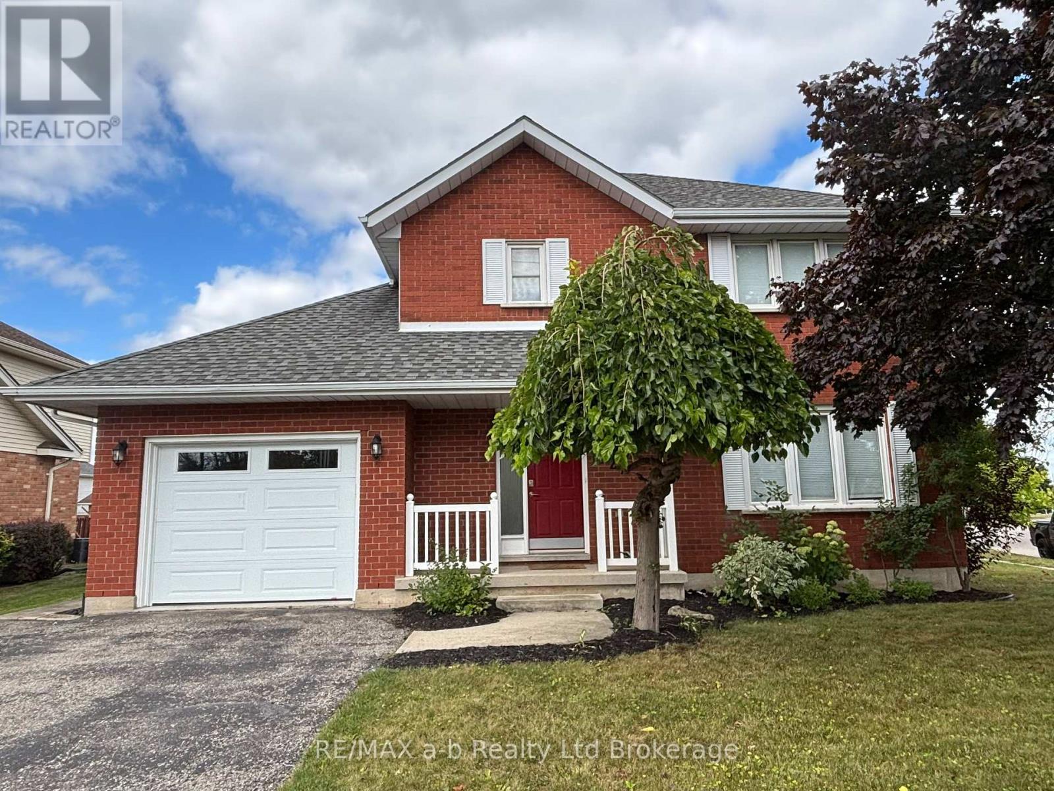
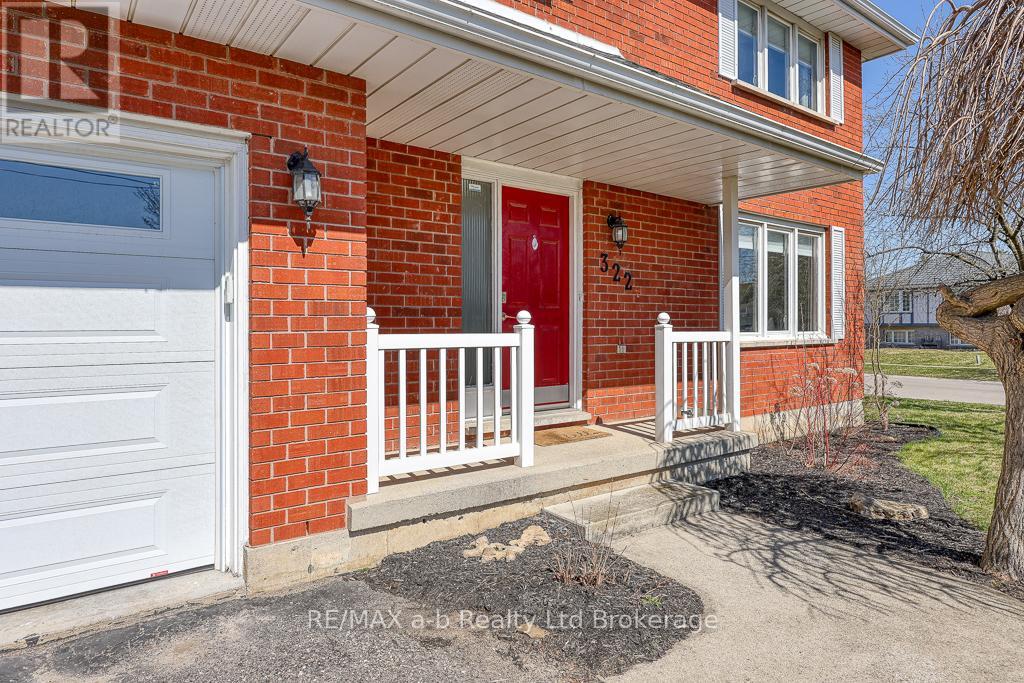
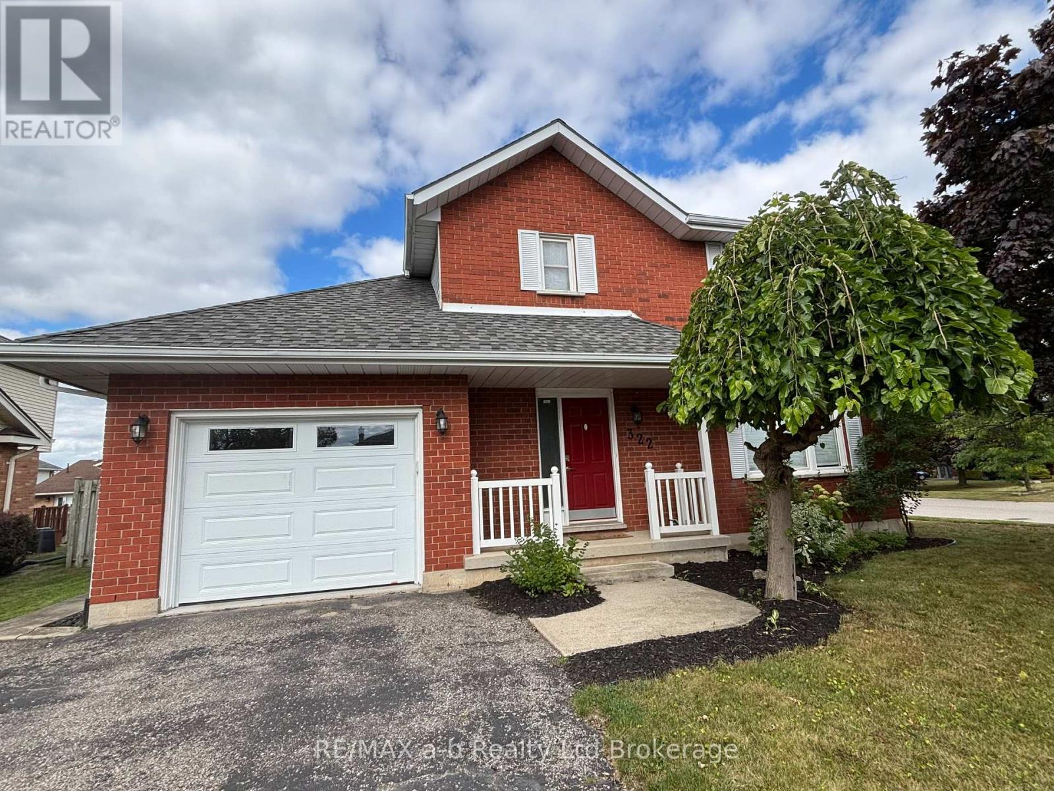
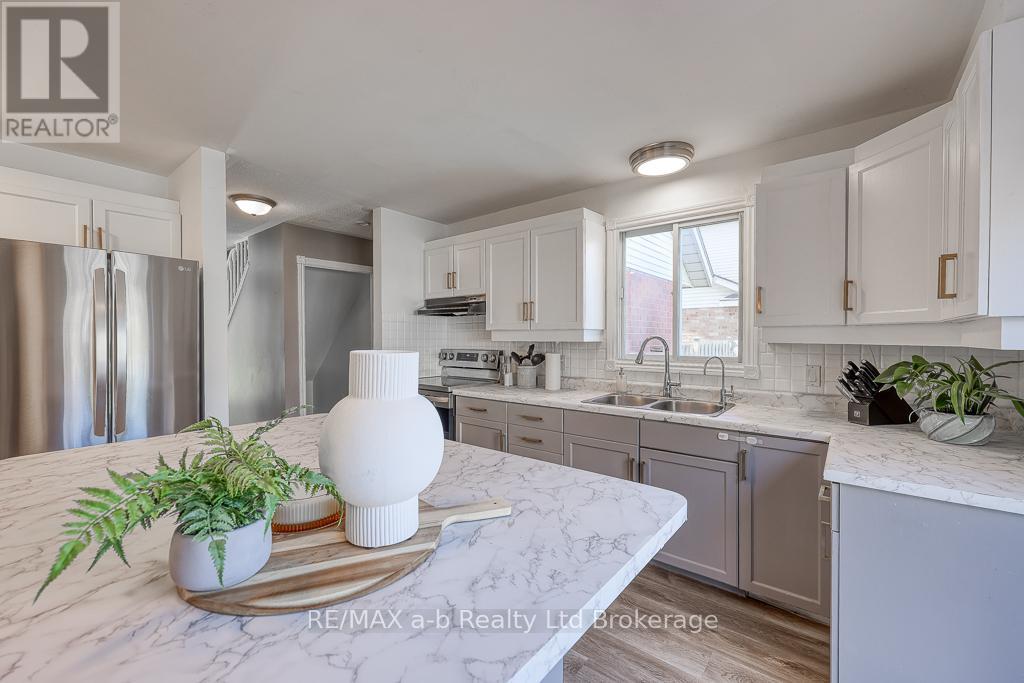
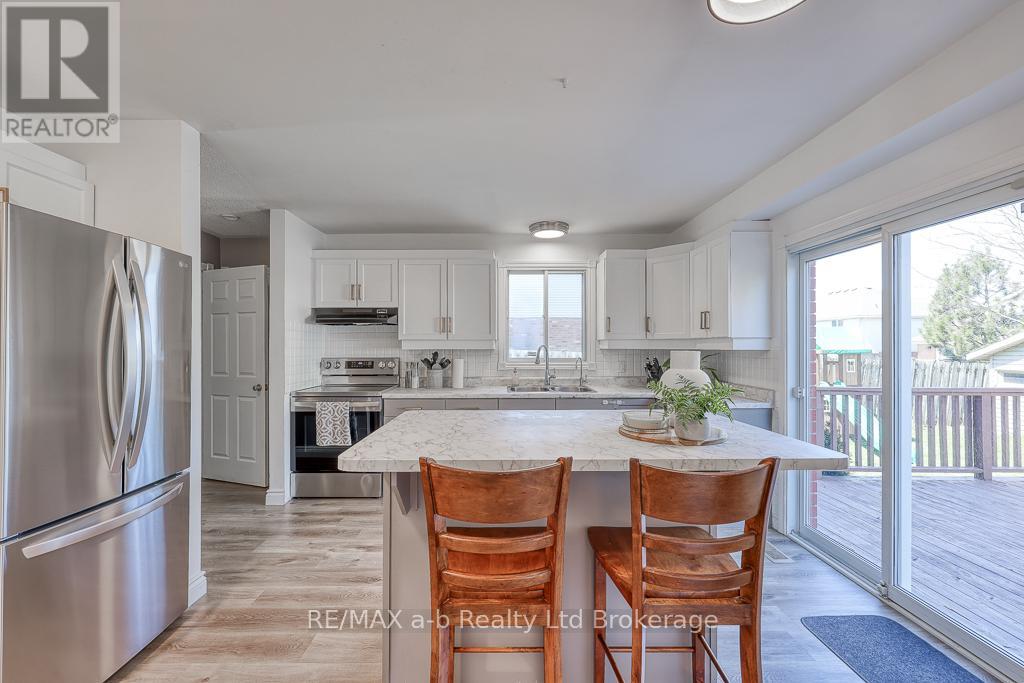
$655,000
322 LANSDOWNE AVENUE
Woodstock, Ontario, Ontario, N4T1M8
MLS® Number: X12292369
Property description
Welcome to 322 Lansdowne Avenue, a bright, beautifully maintained two storey home tucked into one of Woodstocks most convenient north end neighbourhoods. Just minutes to the 401, local parks, and the scenic Pittock Conservation Area, this 3 bedroom, 2 bath gem is perfectly suited for comfortable family living and everyday convenience.Step inside and feel instantly at home in the sun filled main level, where large picture windows and a sliding patio door fill the space with natural light. The layout flows seamlessly between the spacious living room, dedicated dining area, and the kitchen, complete with a central island and clear views of the fully fenced backyard. A handy 2 piece bath, double coat closet, and inside entry from the garage add smart functionality.Upstairs, you'll find three bright and generously sized bedrooms, each with double closets, plus a full 4 piece bath. The finished lower level offers a cozy family room retreat and a large laundry and storage area with potential for future customization.Enjoy summer evenings on the oversized back deck, ideal for entertaining or simply relaxing in your private outdoor haven. Recent updates include new main floor flooring, refreshed 2 piece bath, and an insulated garage door. All appliances are included and in working order (sold "as is").This is a well cared for home with solid bones, room to grow, and a location that checks all the boxes.
Building information
Type
*****
Age
*****
Basement Development
*****
Basement Type
*****
Construction Style Attachment
*****
Cooling Type
*****
Exterior Finish
*****
Foundation Type
*****
Half Bath Total
*****
Heating Fuel
*****
Heating Type
*****
Size Interior
*****
Stories Total
*****
Utility Water
*****
Land information
Amenities
*****
Fence Type
*****
Sewer
*****
Size Depth
*****
Size Frontage
*****
Size Irregular
*****
Size Total
*****
Rooms
Main level
Bathroom
*****
Dining room
*****
Kitchen
*****
Living room
*****
Second level
Bathroom
*****
Bedroom
*****
Bedroom
*****
Primary Bedroom
*****
Courtesy of RE/MAX a-b Realty Ltd Brokerage
Book a Showing for this property
Please note that filling out this form you'll be registered and your phone number without the +1 part will be used as a password.
