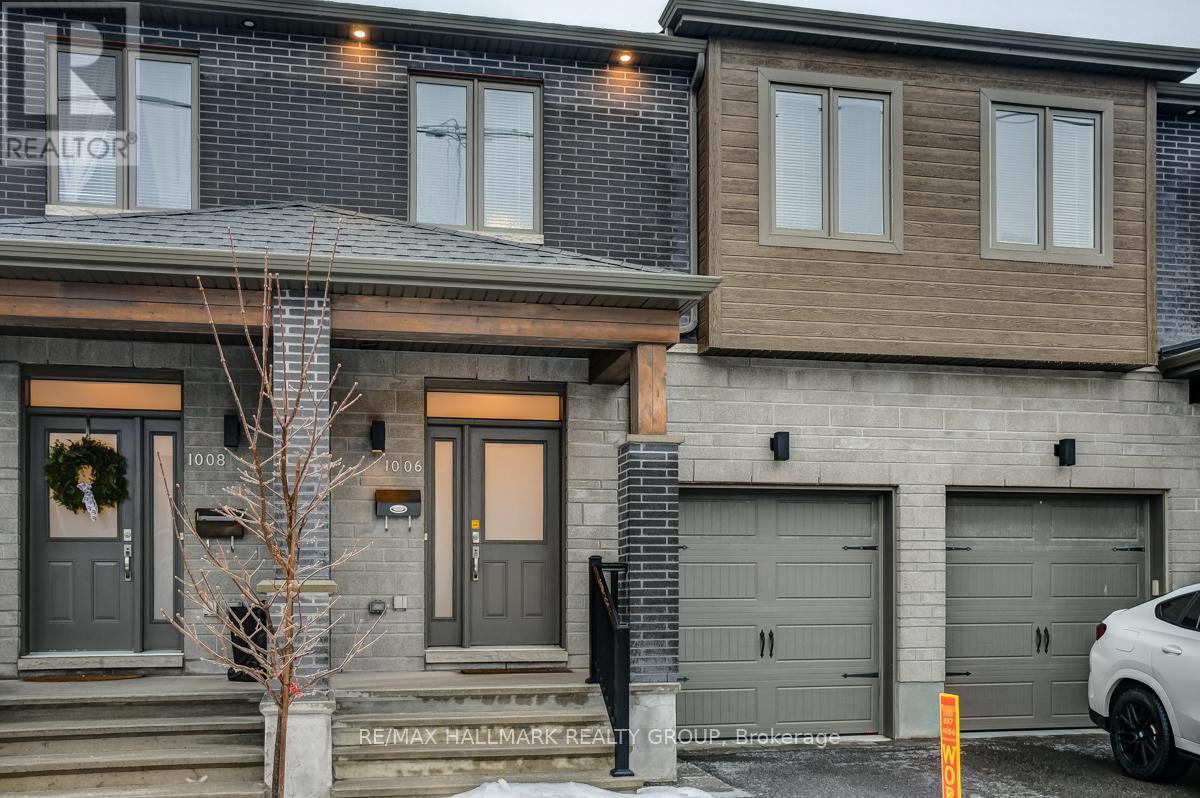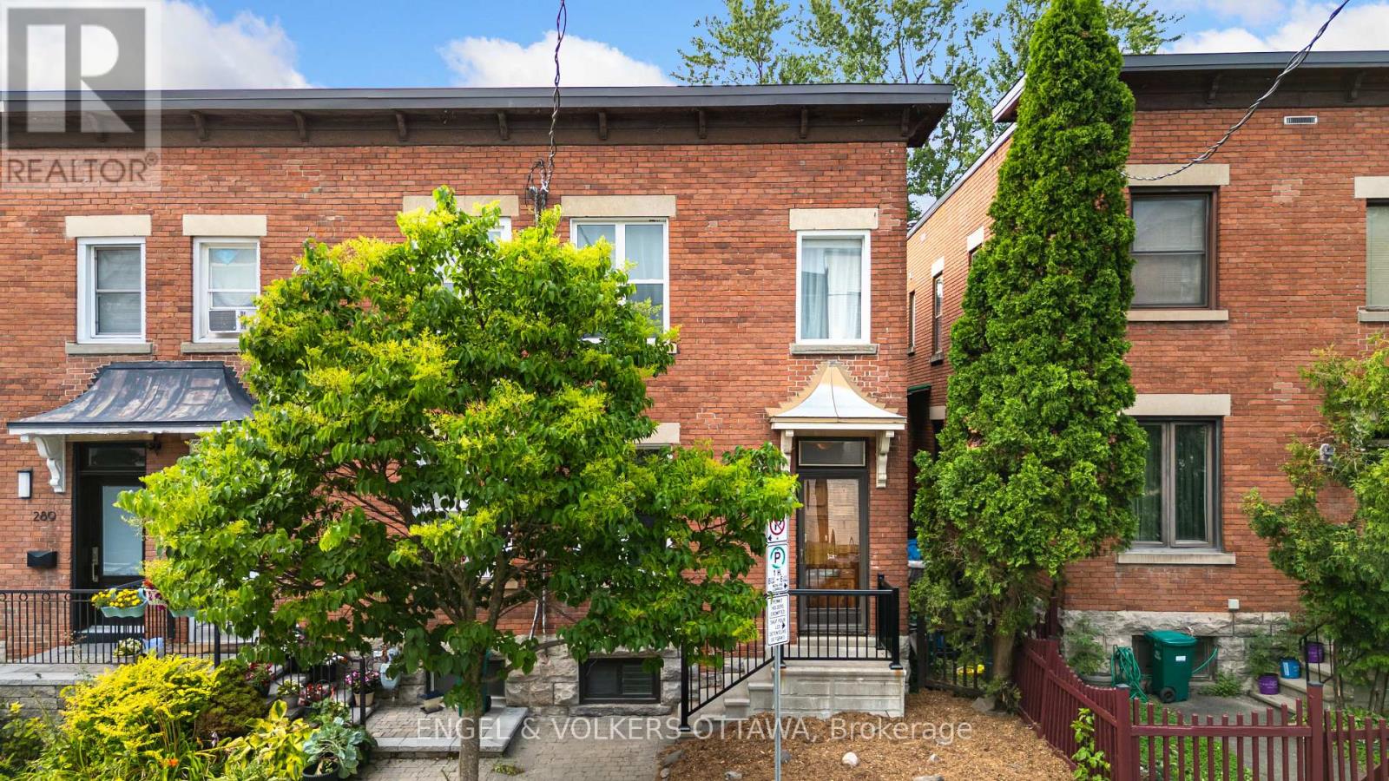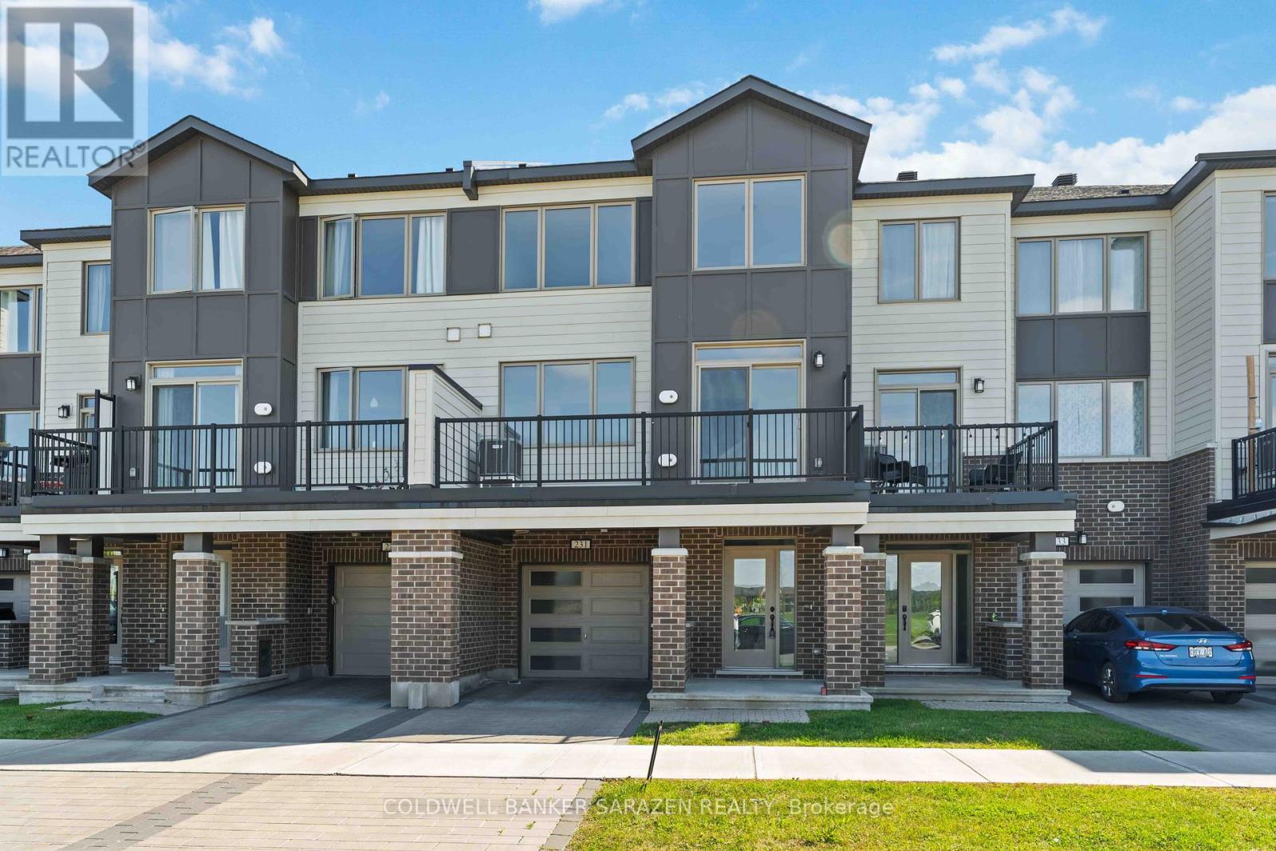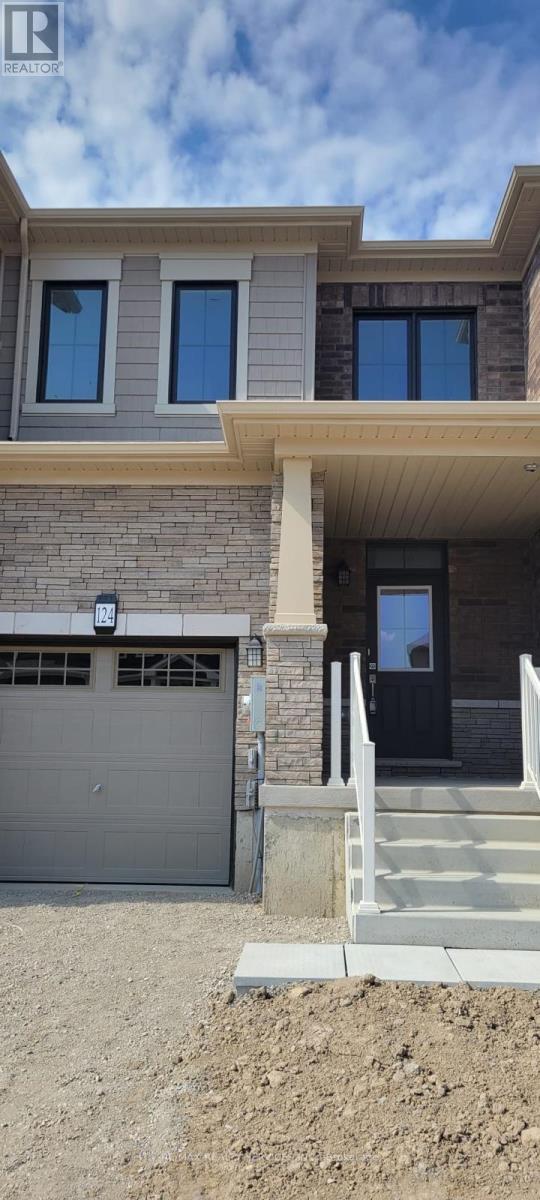Free account required
Unlock the full potential of your property search with a free account! Here's what you'll gain immediate access to:
- Exclusive Access to Every Listing
- Personalized Search Experience
- Favorite Properties at Your Fingertips
- Stay Ahead with Email Alerts
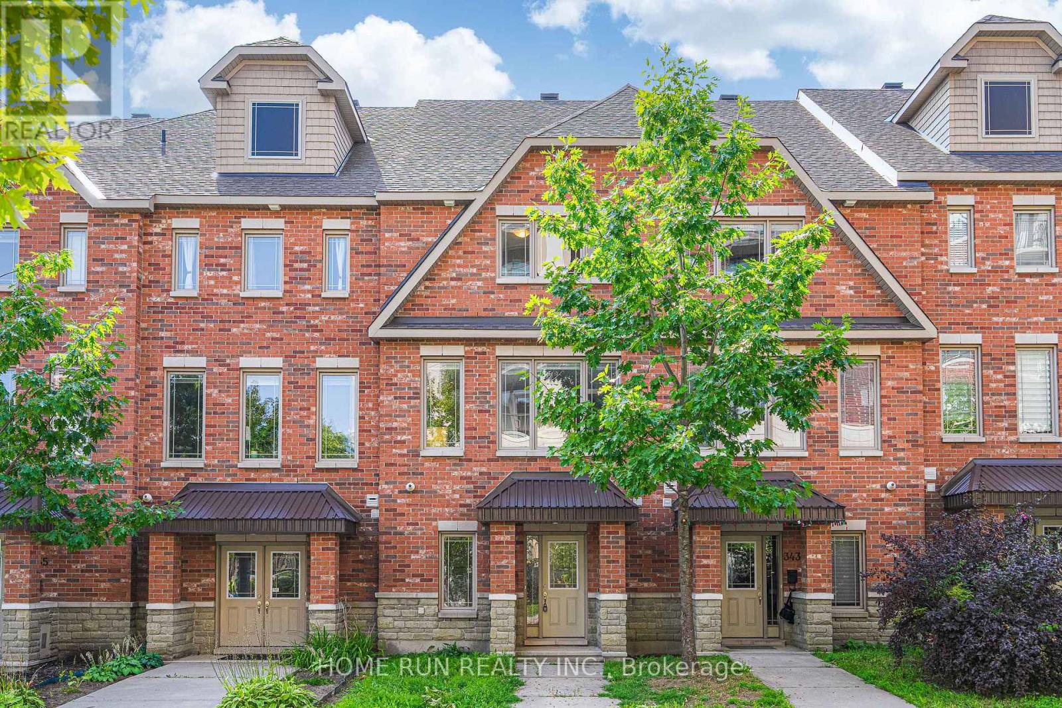
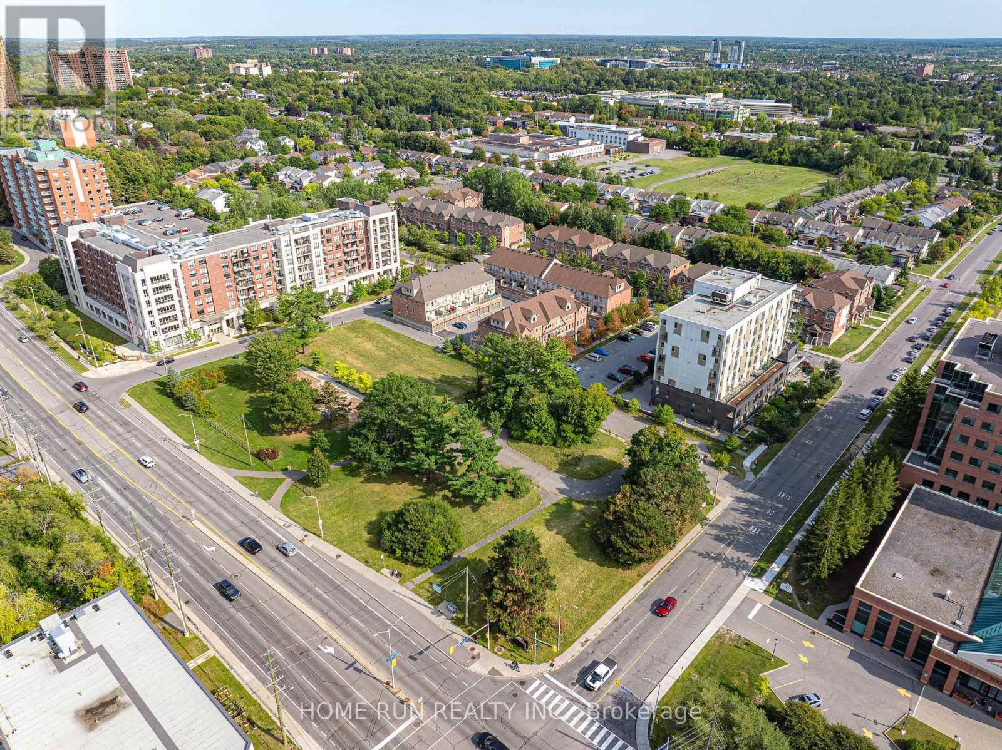
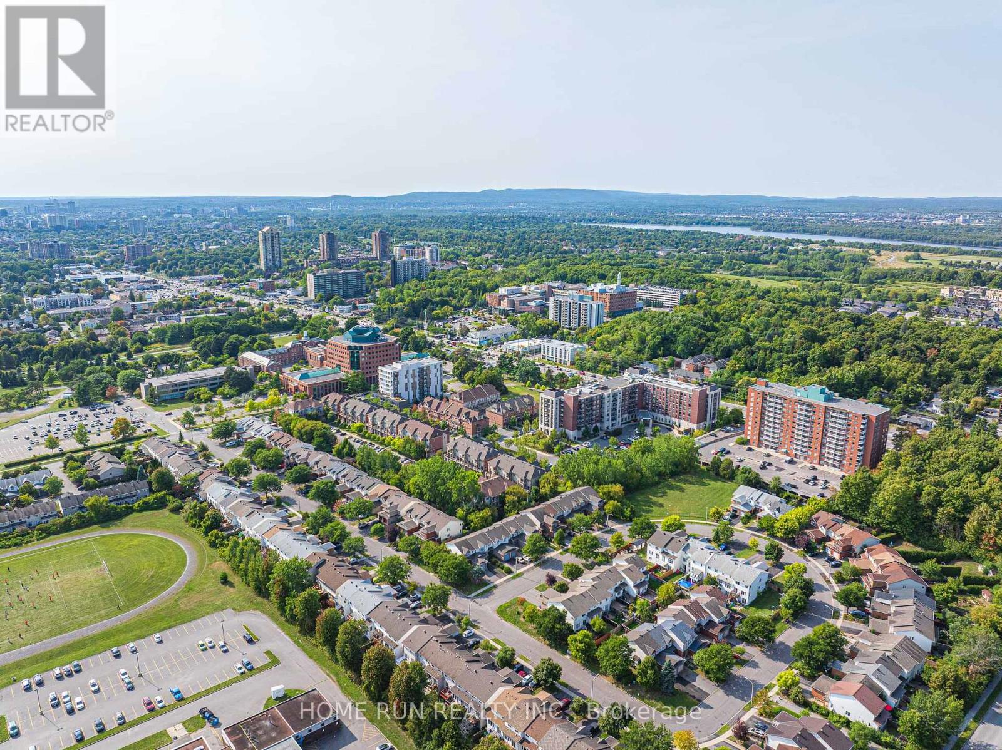
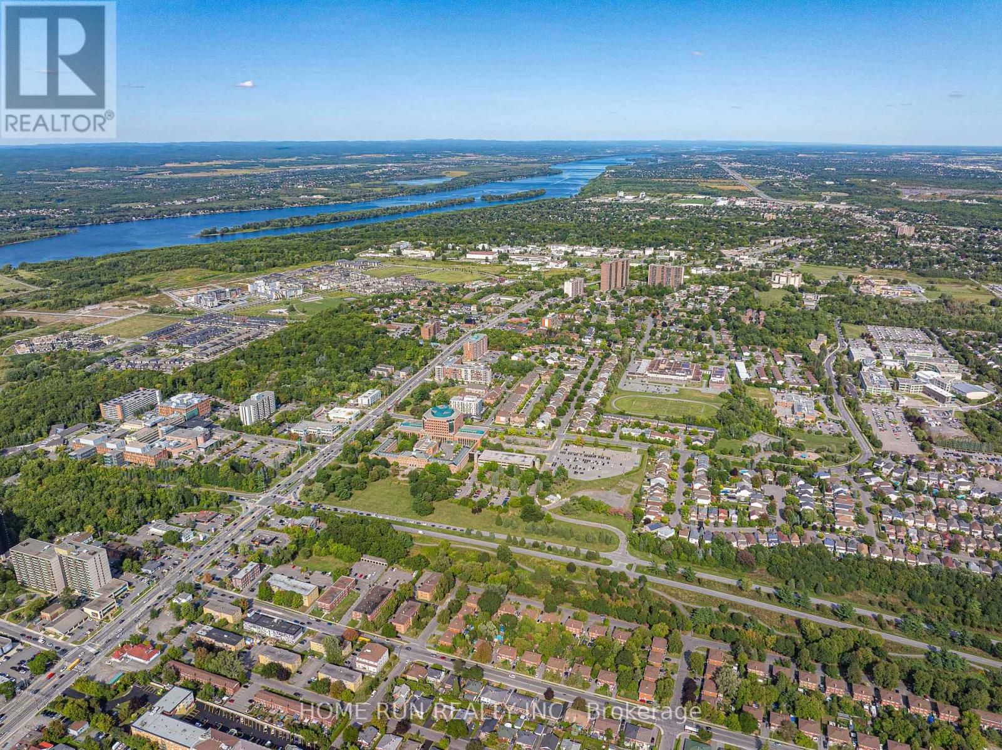
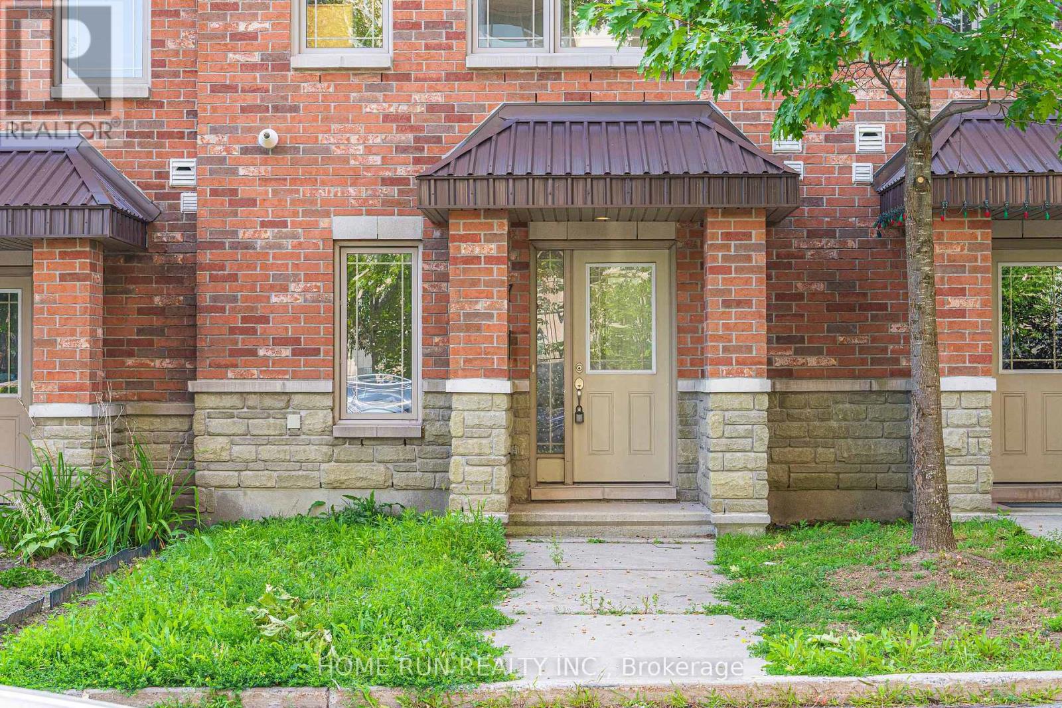
$658,000
347 LEBOUTILLIER AVENUE
Ottawa, Ontario, Ontario, K1K2V7
MLS® Number: X12396395
Property description
Welcome to 347 Leboutillier in the sought-after Carson Meadows community! This bright and spacious 3-level home offers a modern open-concept layout perfect for todays lifestyle. The main floor family room provides flexible living space and can easily be converted into a third bedroom, home office, or den. The second level boasts a stylish open-concept living, dining, and kitchen area, complete with direct access to a private balcony, ideal for relaxing or entertaining. Upstairs, youll find two generously sized bedrooms, each featuring its own private ensuite bathroom and walk-in closet. The second suite also includes a second private balcony, adding even more natural light and outdoor living options. With two balconies, two walk-in closets, two ensuites, and double garages this home offers comfort, convenience, and versatility in a prime central location. just minutes to downtown. Walking distance to a varity of amenities including shopping, parks, Montfort hospital, schools, CMHC and all kinds of resturants. Dont miss the opportunity to call this move-in-ready home yours! At least 48 hours irrevocable for all offers please
Building information
Type
*****
Appliances
*****
Construction Style Attachment
*****
Cooling Type
*****
Exterior Finish
*****
Foundation Type
*****
Half Bath Total
*****
Heating Fuel
*****
Heating Type
*****
Size Interior
*****
Stories Total
*****
Utility Water
*****
Land information
Amenities
*****
Sewer
*****
Size Depth
*****
Size Frontage
*****
Size Irregular
*****
Size Total
*****
Rooms
Ground level
Foyer
*****
Family room
*****
Bathroom
*****
Third level
Laundry room
*****
Bathroom
*****
Primary Bedroom
*****
Bathroom
*****
Bedroom
*****
Second level
Living room
*****
Dining room
*****
Kitchen
*****
Courtesy of HOME RUN REALTY INC.
Book a Showing for this property
Please note that filling out this form you'll be registered and your phone number without the +1 part will be used as a password.

