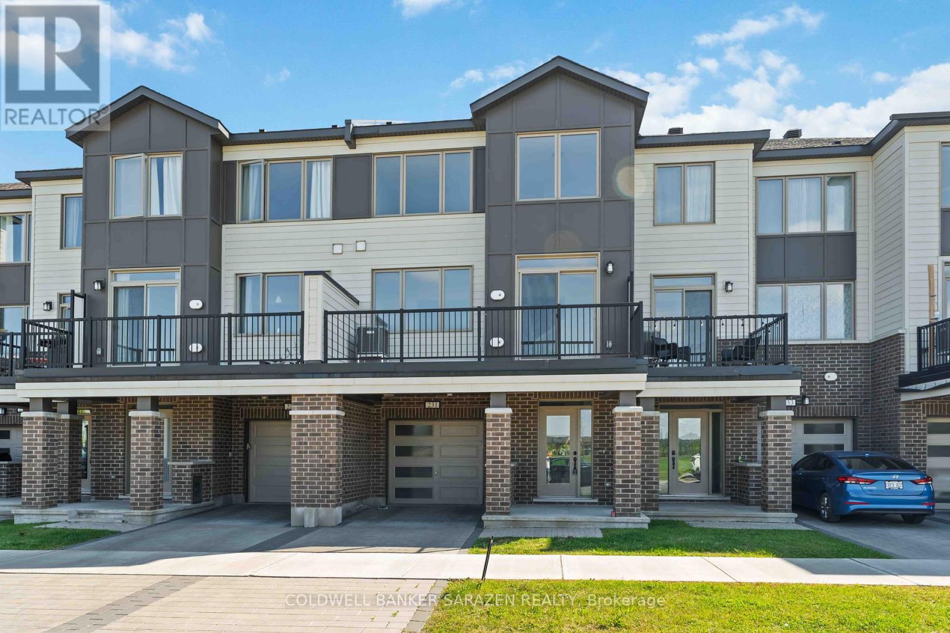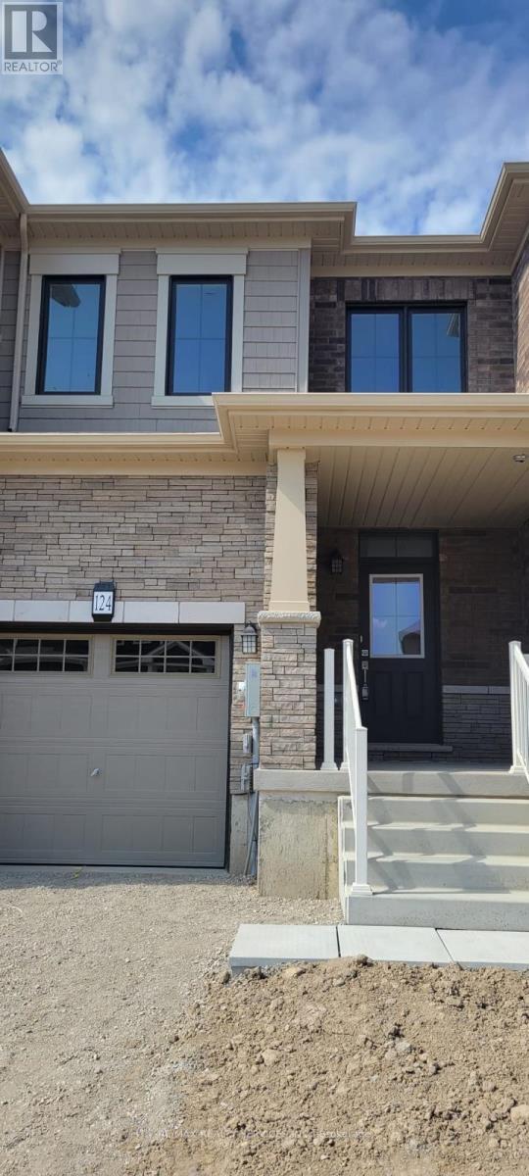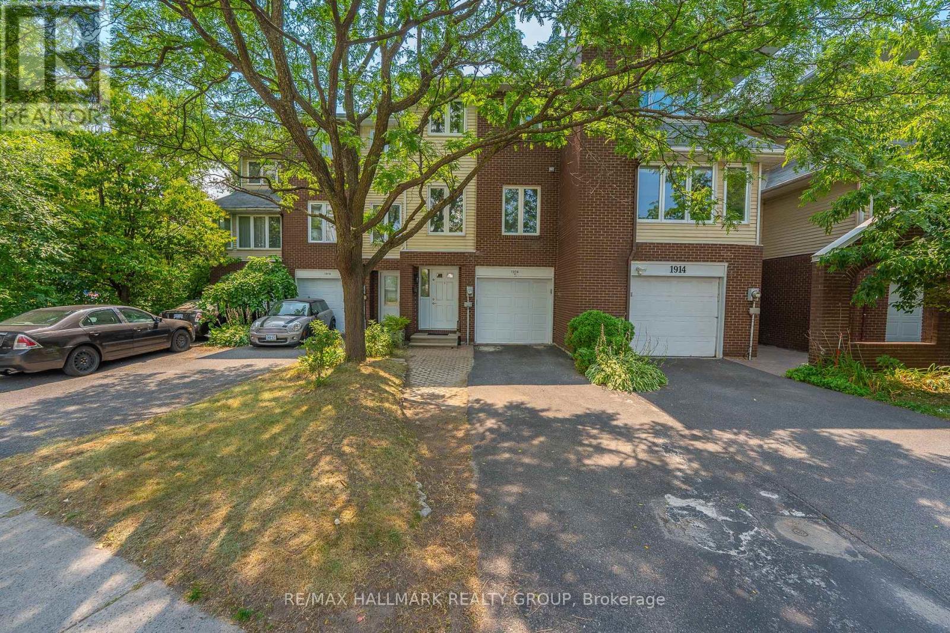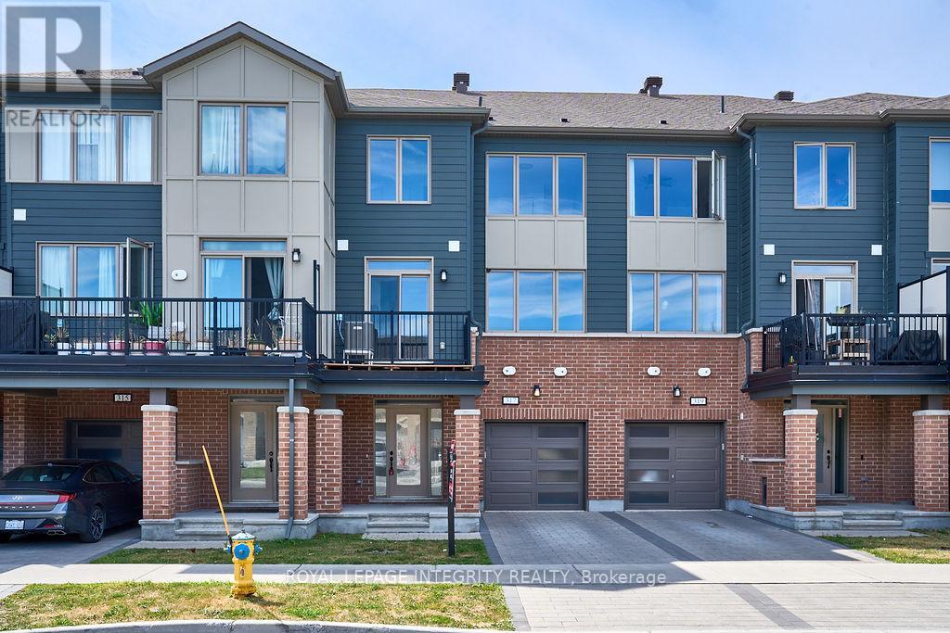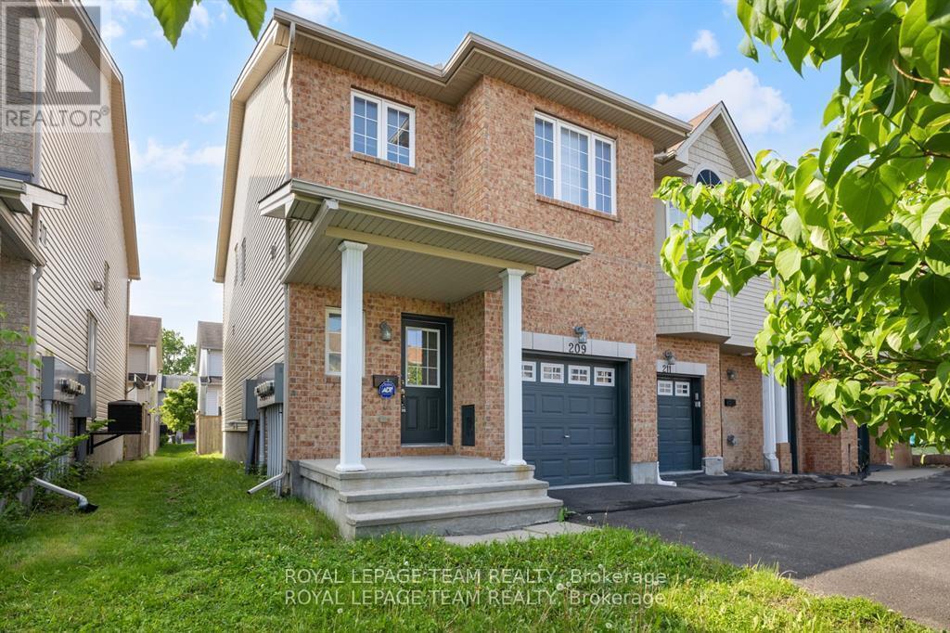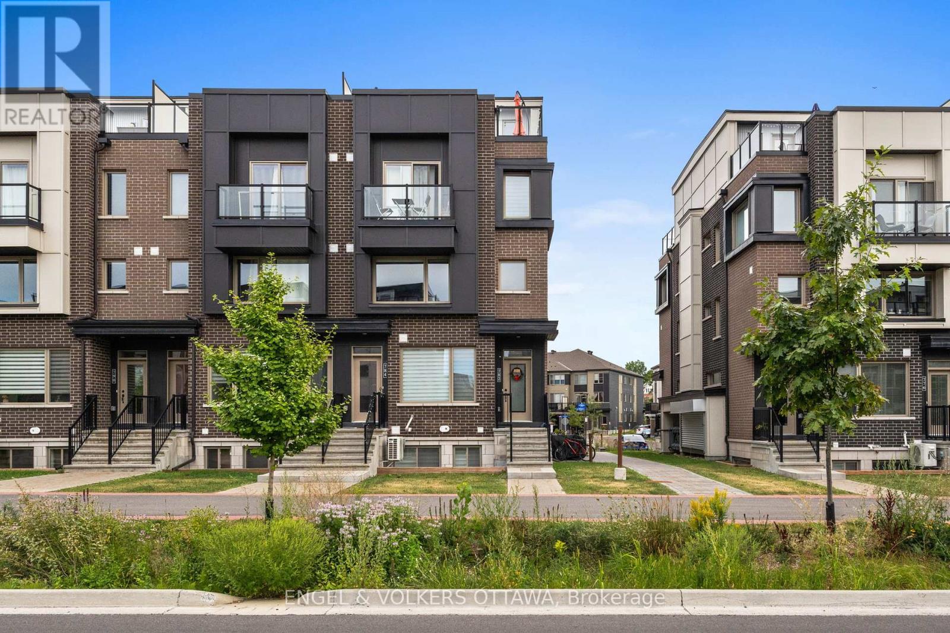Free account required
Unlock the full potential of your property search with a free account! Here's what you'll gain immediate access to:
- Exclusive Access to Every Listing
- Personalized Search Experience
- Favorite Properties at Your Fingertips
- Stay Ahead with Email Alerts


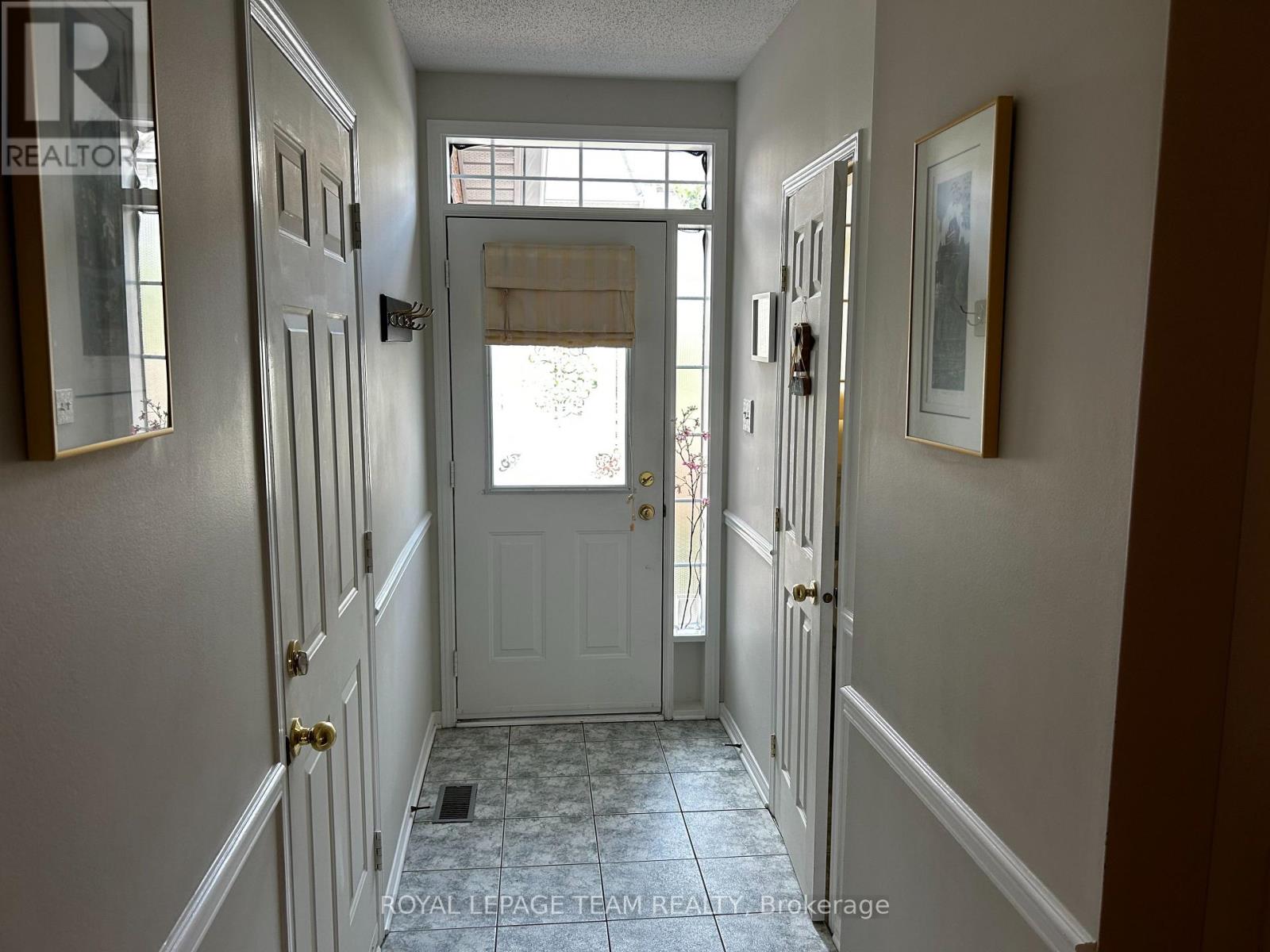
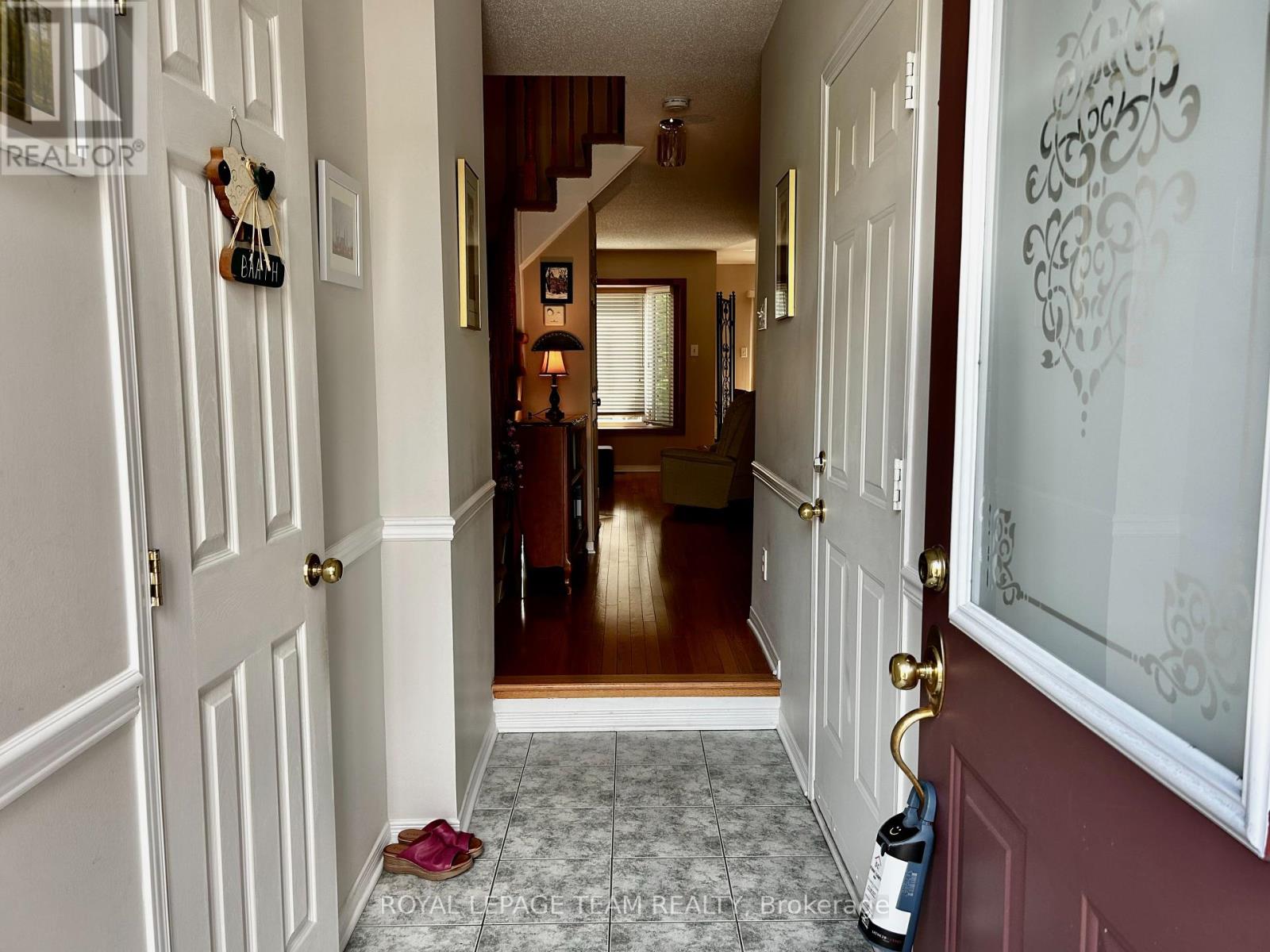

$575,000
15 SANTA CRUZ PRIVATE
Ottawa, Ontario, Ontario, K1G6M5
MLS® Number: X12313339
Property description
Stop the Car! 15 Santa Cruz Private, a sweet find. This freehold 2 story townhome in desirable Riverview Park has much to offer. Lovingly maintained. Main level enjoys rich hardwood flooring, 2nd level quality laminate, a galley eat-in kitchen with a walk out to the deck and yard. Spacious dedicated dining room & separate living room with fireplace cozies up your winter nights. Entryway has a convenient powder room. Upstairs are 3 bedrooms & main 4pc bath. The primary bedroom is quite large with great closet space. The finished lower level offers a rec room with separate laundry area, and ample storage closet. Enjoy the convenience of an attached garage with inside entry. Located close to CHEO, the General Hospital, Ottawa Train Yards, public transit, quick highway access and minutes to downtown. Association fee of $97/month covers snow removal and maintenance in common areas. Probate has begun, long closing required.
Building information
Type
*****
Age
*****
Amenities
*****
Appliances
*****
Basement Development
*****
Basement Type
*****
Construction Style Attachment
*****
Cooling Type
*****
Exterior Finish
*****
Fireplace Present
*****
FireplaceTotal
*****
Foundation Type
*****
Half Bath Total
*****
Heating Fuel
*****
Heating Type
*****
Size Interior
*****
Stories Total
*****
Utility Water
*****
Land information
Amenities
*****
Sewer
*****
Size Depth
*****
Size Frontage
*****
Size Irregular
*****
Size Total
*****
Rooms
Main level
Living room
*****
Kitchen
*****
Dining room
*****
Basement
Pantry
*****
Other
*****
Recreational, Games room
*****
Second level
Primary Bedroom
*****
Primary Bedroom
*****
Bedroom 3
*****
Bedroom 2
*****
Courtesy of ROYAL LEPAGE TEAM REALTY
Book a Showing for this property
Please note that filling out this form you'll be registered and your phone number without the +1 part will be used as a password.



