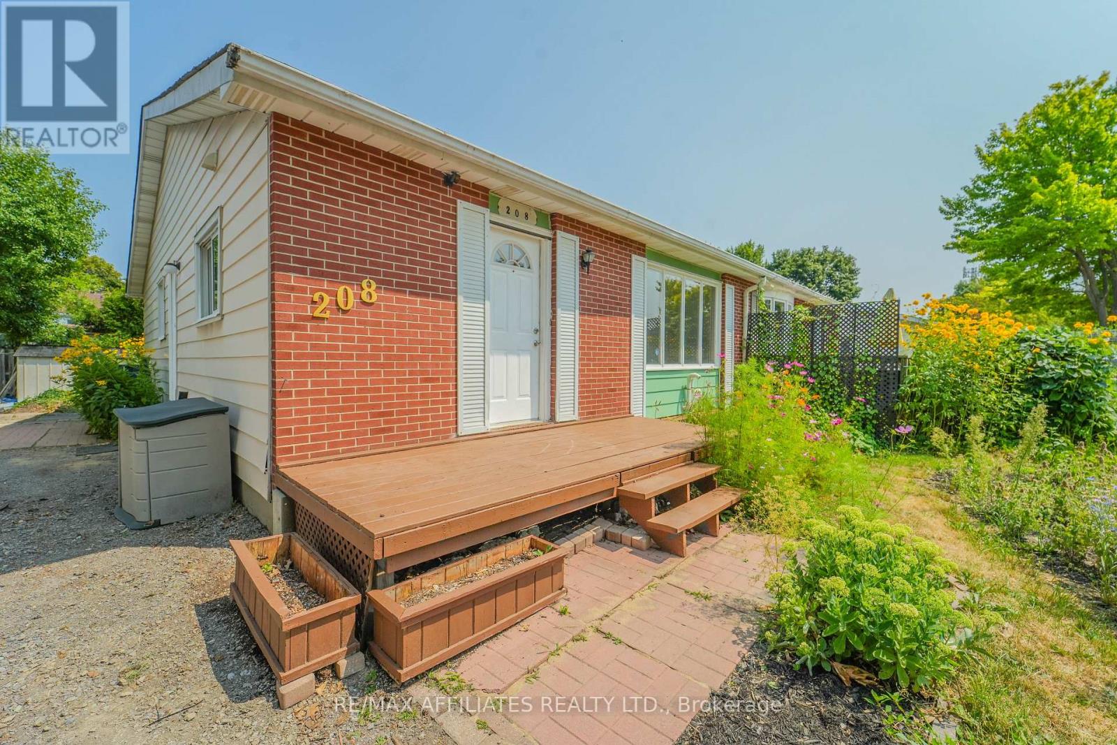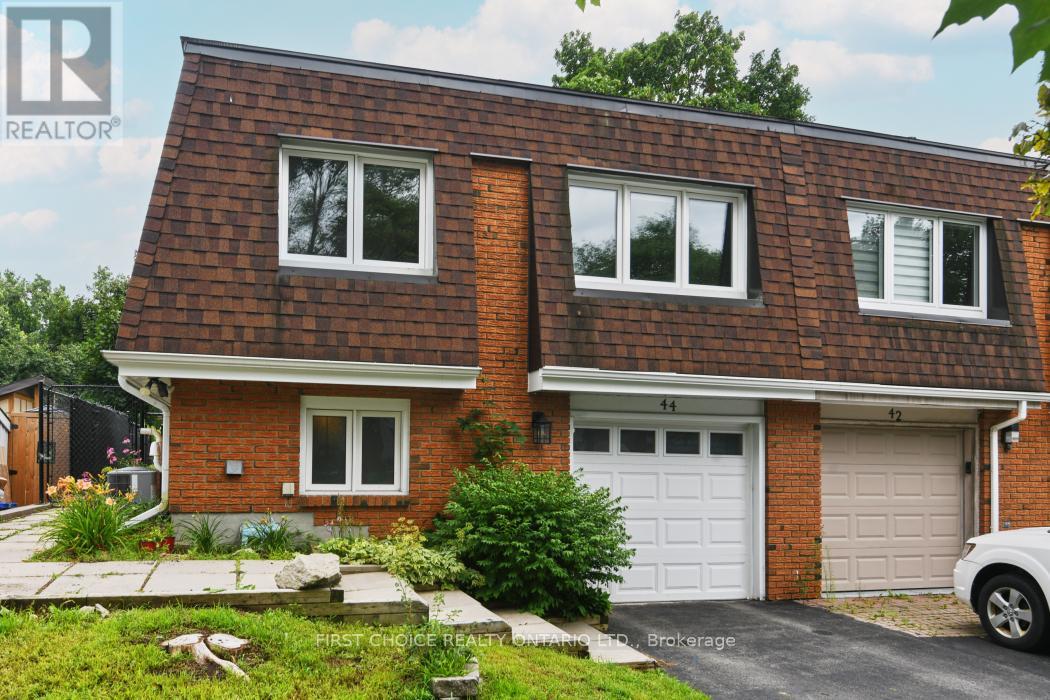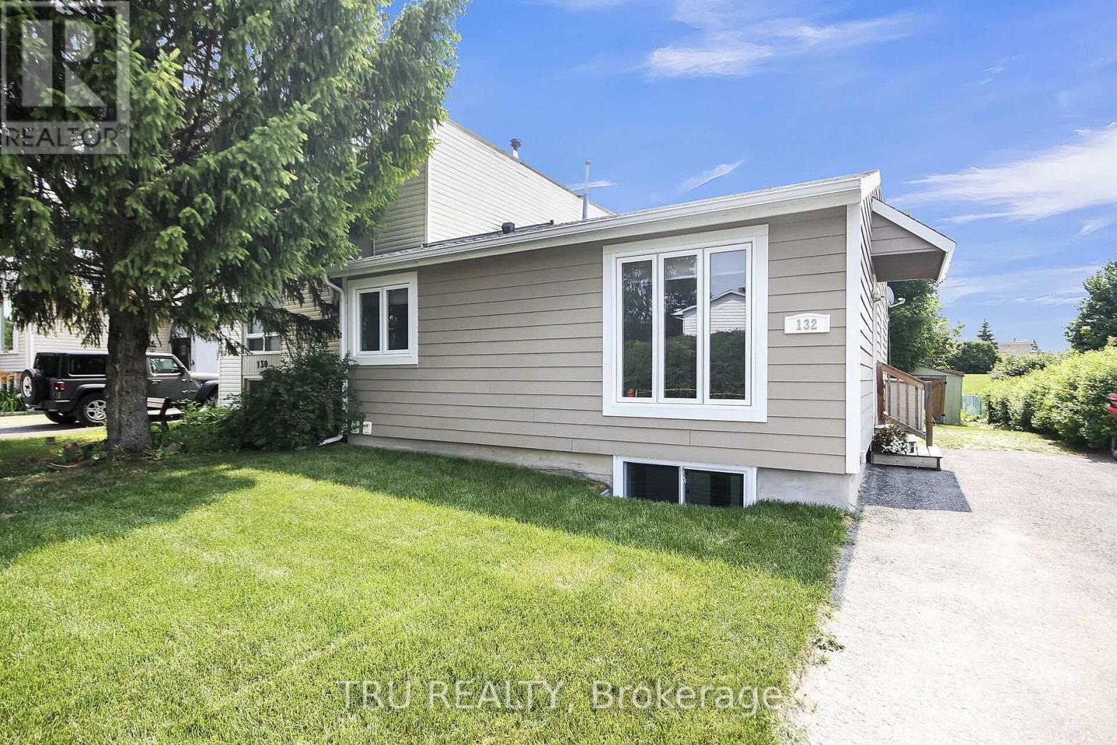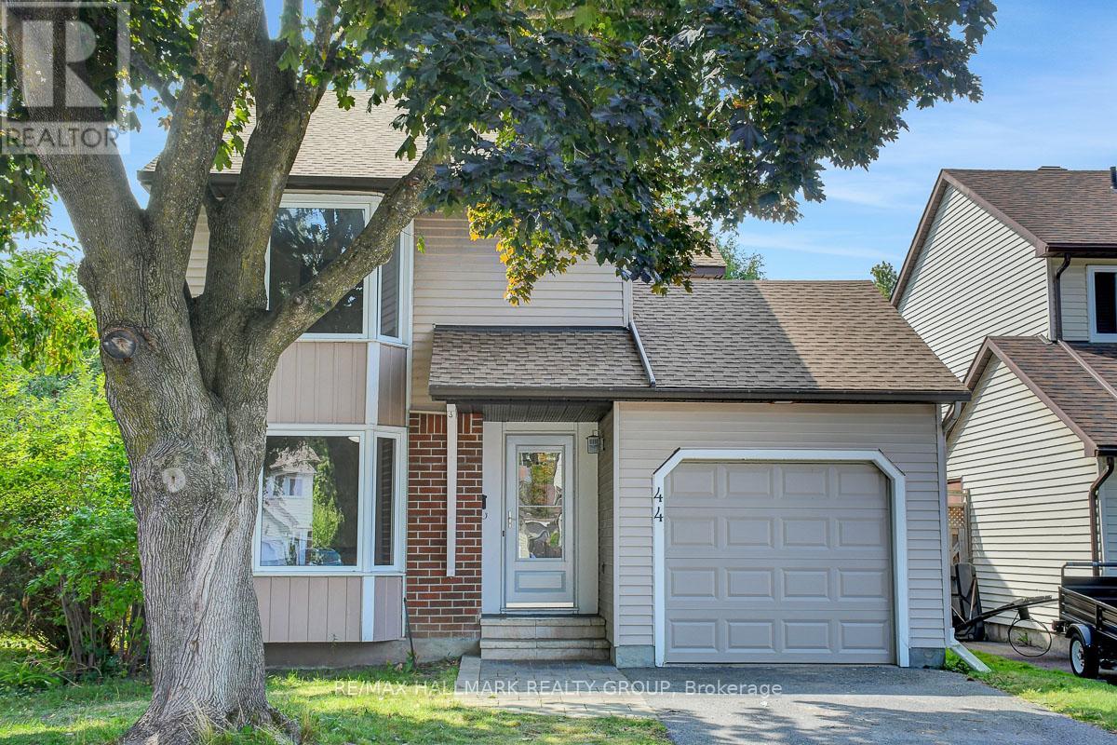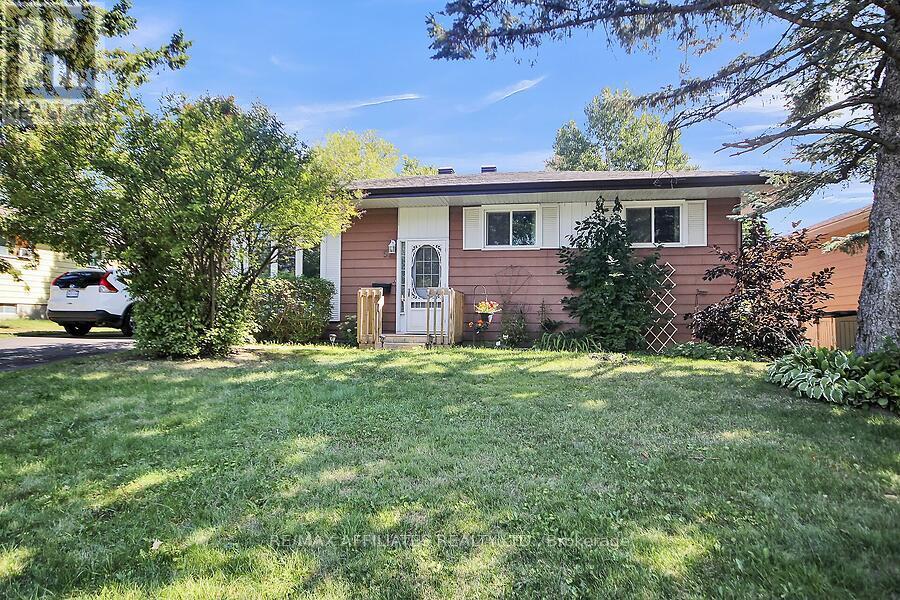Free account required
Unlock the full potential of your property search with a free account! Here's what you'll gain immediate access to:
- Exclusive Access to Every Listing
- Personalized Search Experience
- Favorite Properties at Your Fingertips
- Stay Ahead with Email Alerts
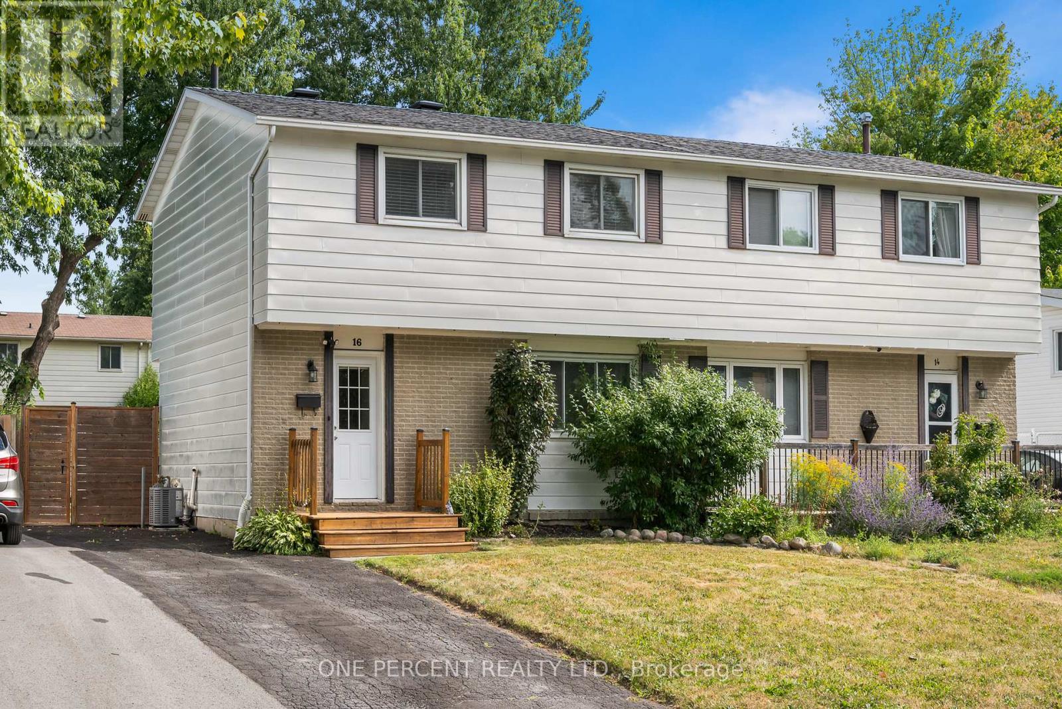
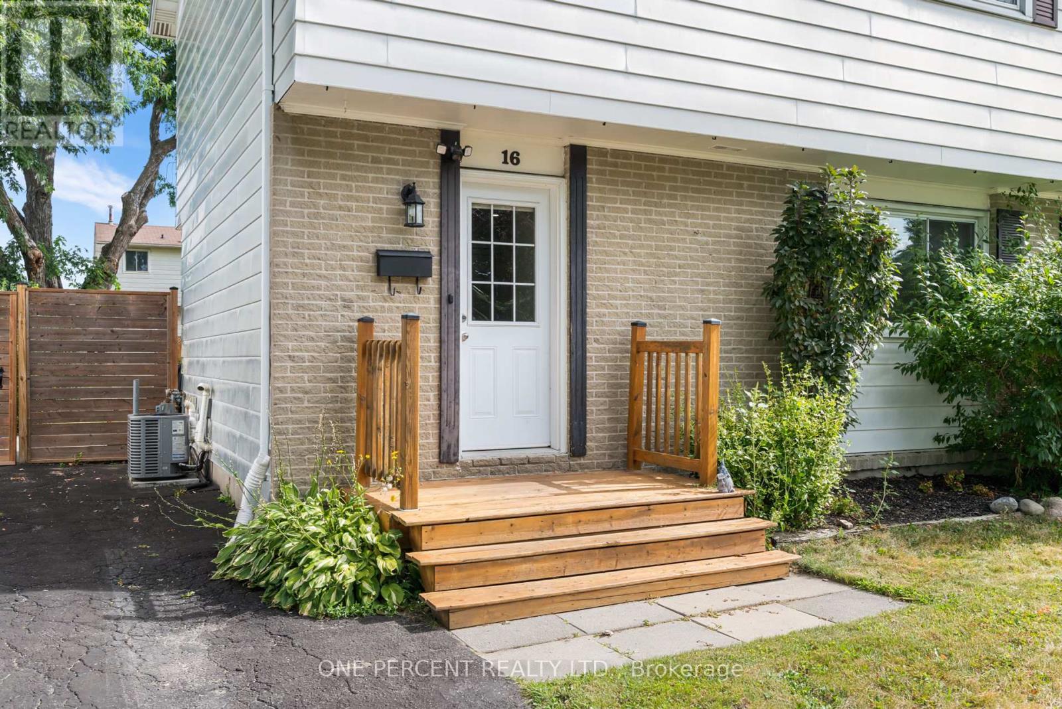
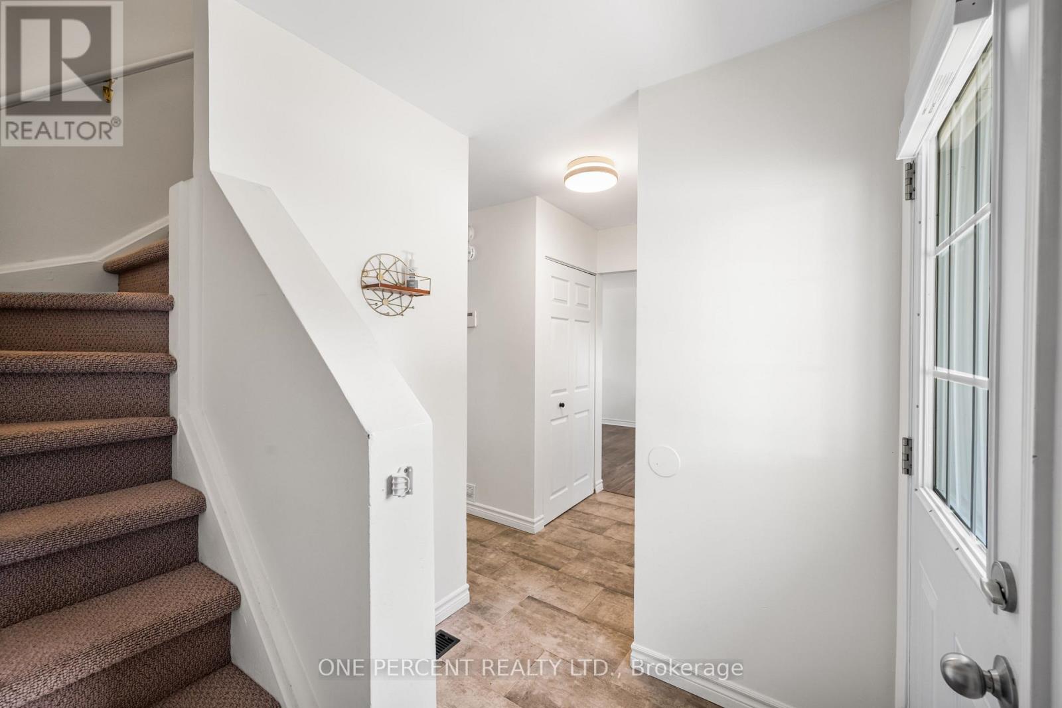
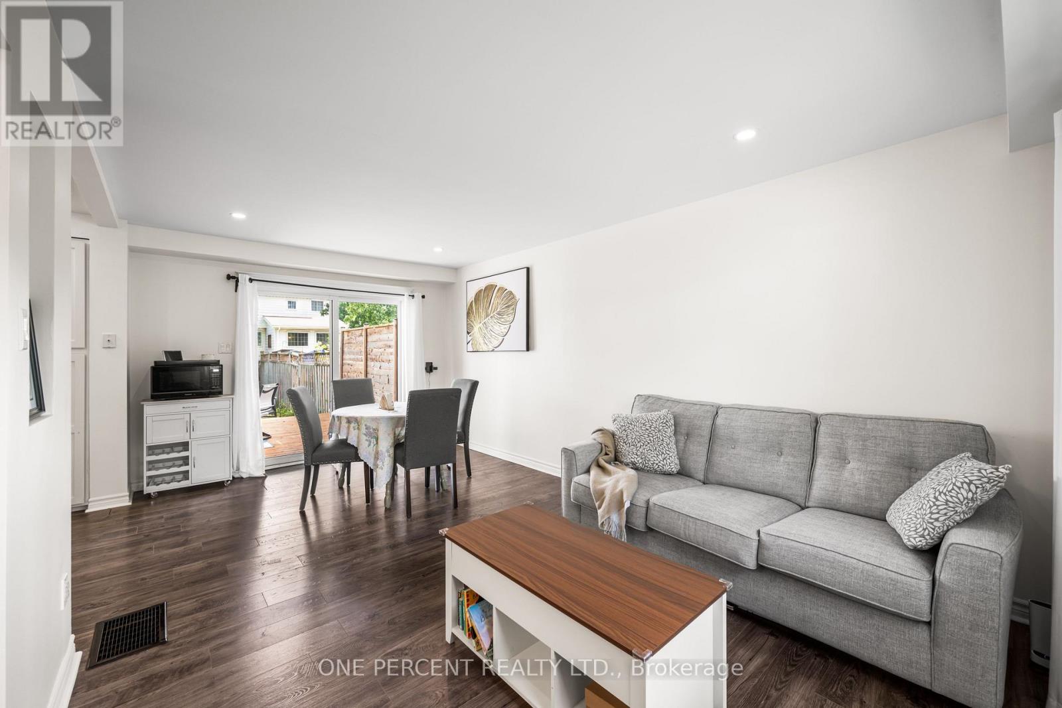
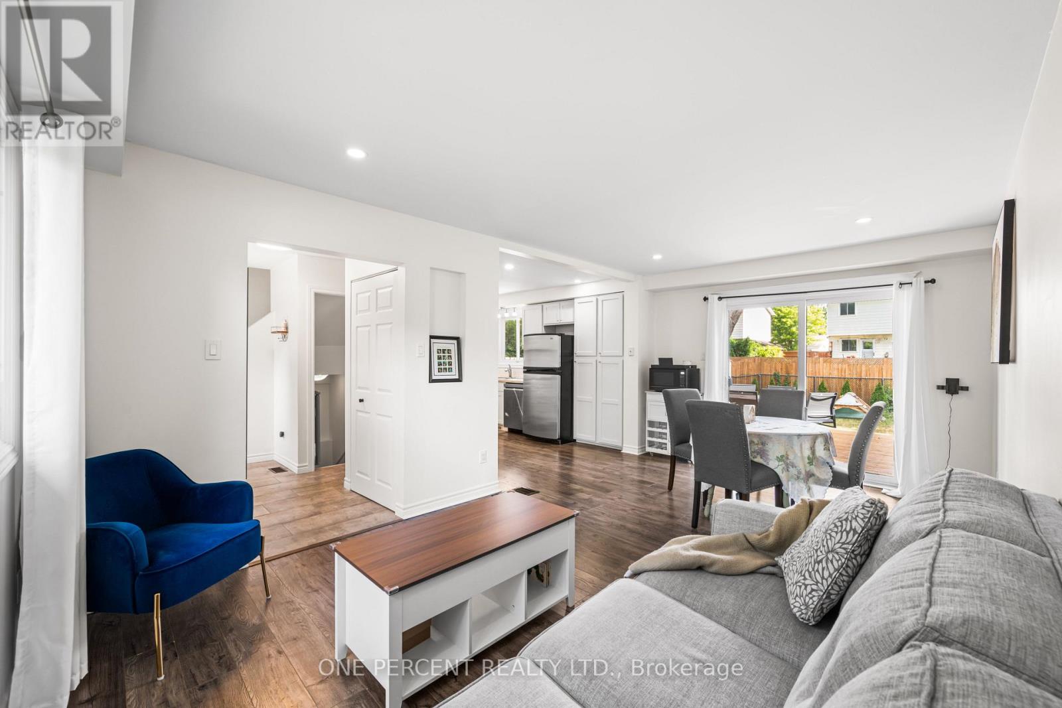
$549,900
16 SHOULDICE CRESCENT
Ottawa, Ontario, Ontario, K2L1M9
MLS® Number: X12388351
Property description
Welcome to your new home in family-friendly Glencairn! This beautifully updated 4-bedroom, 2-bath semi-detached home is perfect for first-time homebuyers, featuring a functional layout, modern updates, and a spacious backyard ideal for kids, pets, and entertaining. The updated kitchen showcases shaker-style cabinets, stainless steel appliances, a stylish backsplash, and convenient access to your deck, perfect for summer BBQs and relaxing outdoors. Upstairs, four bedrooms provide ample space and versatility, while the finished lower level adds even more living area with a spacious, cozy family room and a convenient laundry/utility area. Outside, enjoy gatherings on your deck overlooking a large and fully fenced yard, complete with a handy storage shed. Recent upgrades, including furnace and A/C (2017), ensure comfort and peace of mind. Perfectly situated on a quiet street near schools, parks, walking trails, shopping, recreation, and just minutes from HWY 417, this home blends tranquility with convenience. Dont miss this fantastic opportunity check out the virtual tour and book your showing today!
Building information
Type
*****
Appliances
*****
Basement Development
*****
Basement Type
*****
Construction Style Attachment
*****
Cooling Type
*****
Exterior Finish
*****
Foundation Type
*****
Half Bath Total
*****
Heating Fuel
*****
Heating Type
*****
Size Interior
*****
Stories Total
*****
Utility Water
*****
Land information
Amenities
*****
Fence Type
*****
Sewer
*****
Size Irregular
*****
Size Total
*****
Rooms
Main level
Bathroom
*****
Kitchen
*****
Dining room
*****
Living room
*****
Foyer
*****
Basement
Utility room
*****
Family room
*****
Second level
Bathroom
*****
Bedroom
*****
Bedroom
*****
Bedroom
*****
Primary Bedroom
*****
Courtesy of ONE PERCENT REALTY LTD.
Book a Showing for this property
Please note that filling out this form you'll be registered and your phone number without the +1 part will be used as a password.

