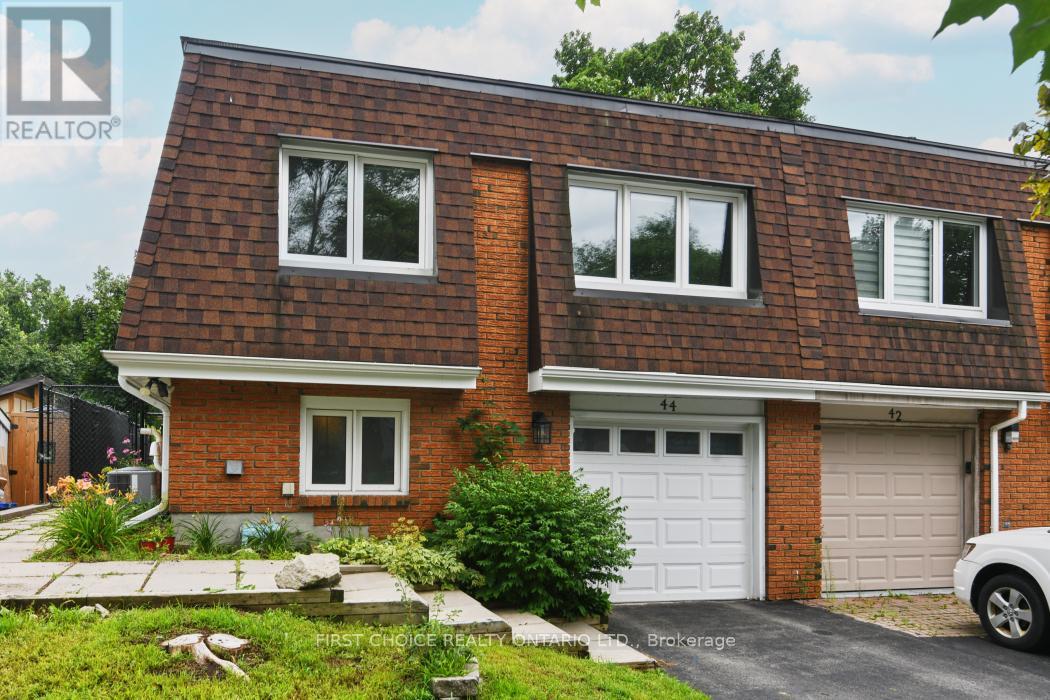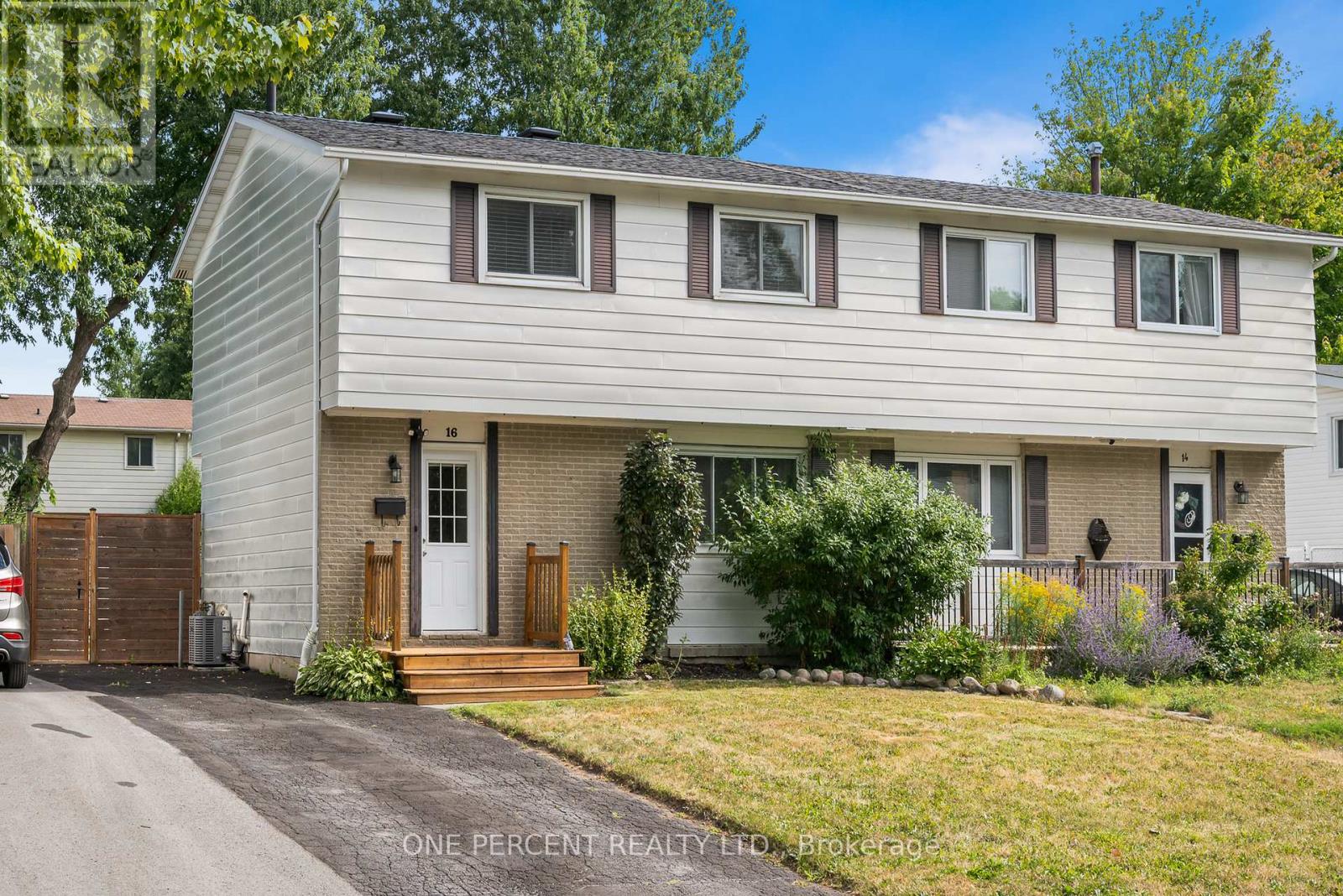Free account required
Unlock the full potential of your property search with a free account! Here's what you'll gain immediate access to:
- Exclusive Access to Every Listing
- Personalized Search Experience
- Favorite Properties at Your Fingertips
- Stay Ahead with Email Alerts
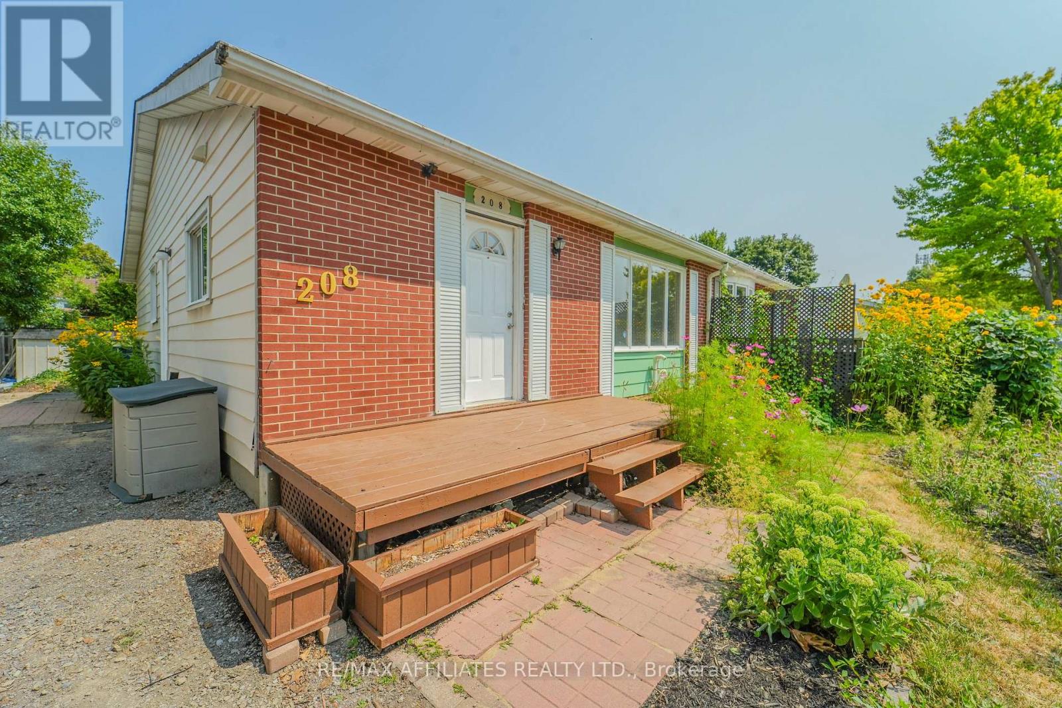
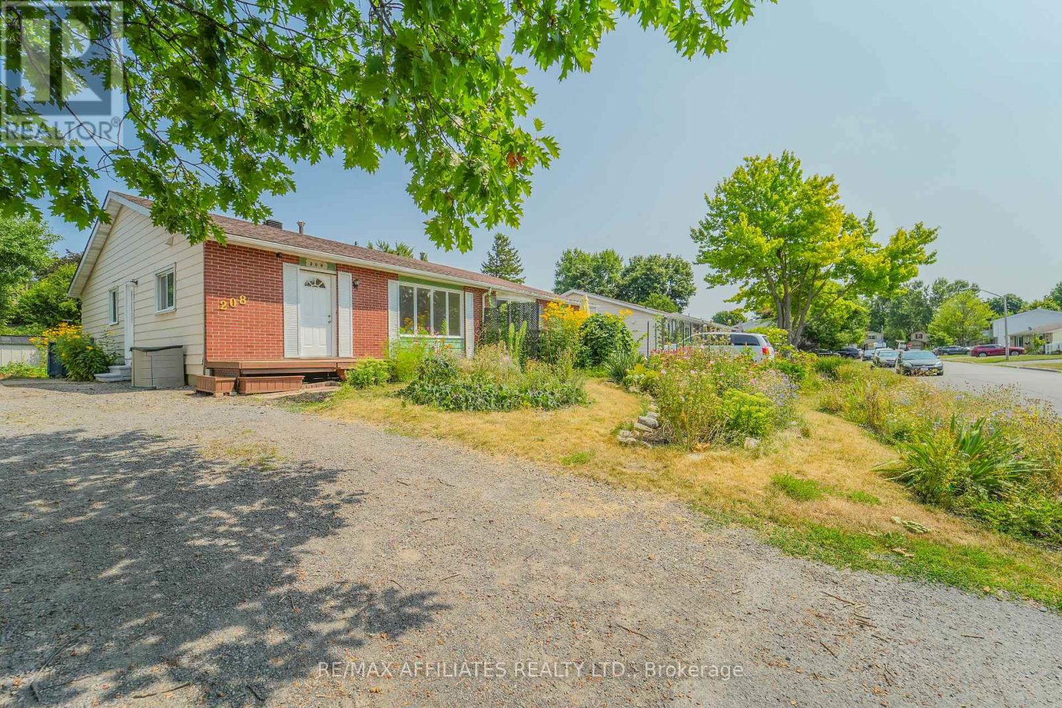
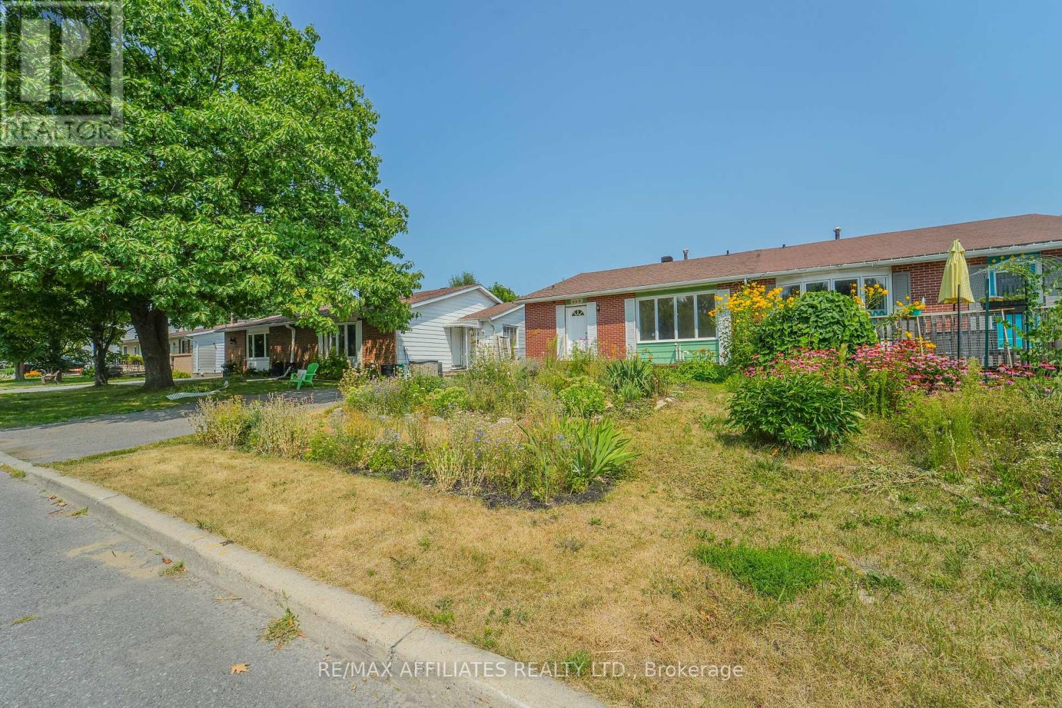
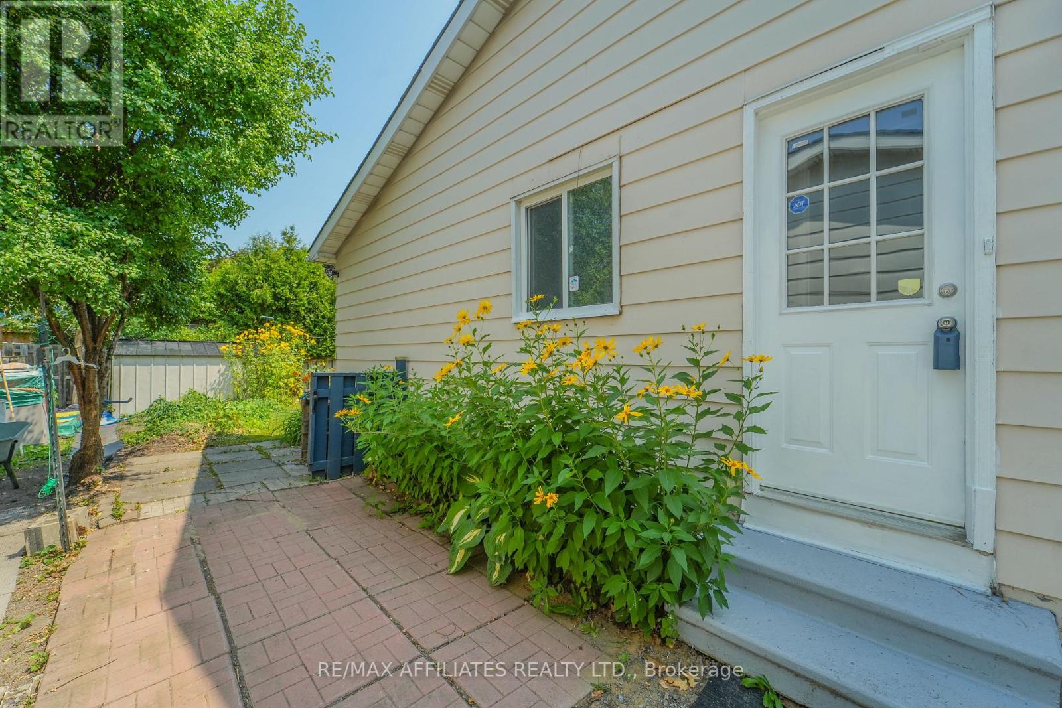
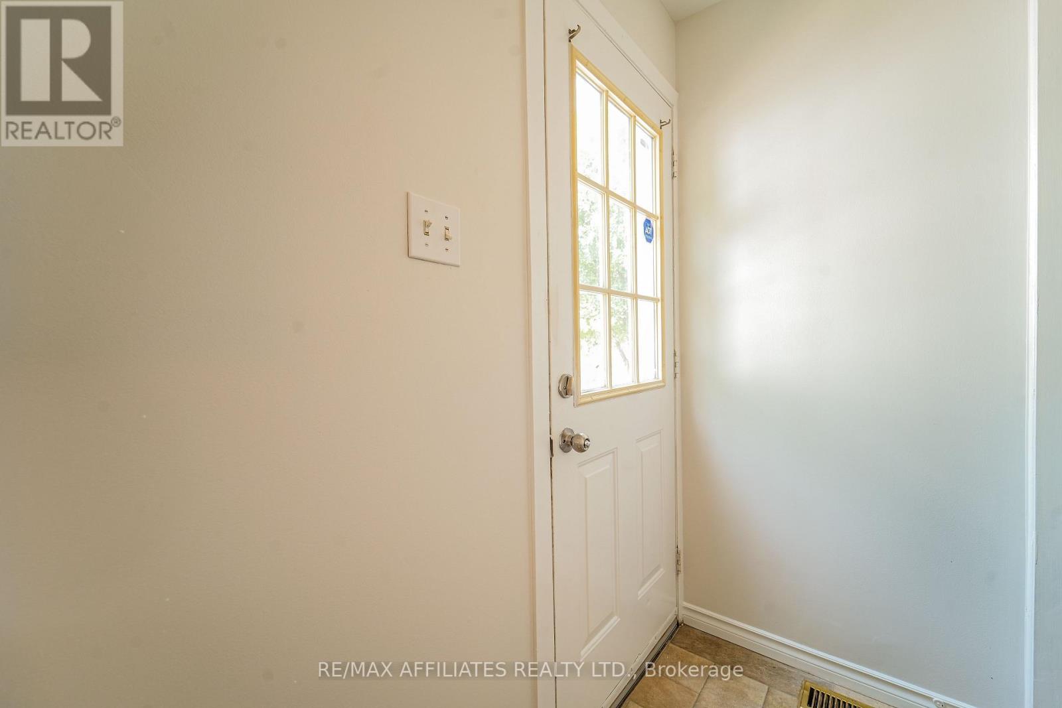
$499,900
208 OLD COLONY ROAD E
Ottawa, Ontario, Ontario, K2L1M7
MLS® Number: X12333208
Property description
Welcome home to the wonderful, family-friendly neighbourhood of Glen Cairn in Kanata! Awesome opportunity for first time buyers, down sizers or investors. This semi-detached bungalow offers 3 bedrooms, a large kitchen, open plan living/dining space and a partially finished basement with loads of potential for further development. The kitchen is open and bright, has access to the basement stairwell and a door to the side yard/laneway. There is loads of cupboard and counter space, double sink and modern backsplash. The large open plan living /dining features a picture window flooding the space with natural light. There are three good sized bedrooms, each with a closet and bright windows. There is a main 4-piece bath by the bedrooms as well as a linen closet. The basement is divided into three areas, a recreation room, a finished storage or office area storage and a large open space for possible further development. The side entrance going directly into the basement provides the opportunity to develop an accessory unit (granny suite/in-law suite etc) for extra income. The large yard is great for gardeners or a child's play space. The home is situated near parks, trails, play structures, winter outdoor rink, outdoor pool, shopping, restaurants and of course schools, churches and access to transit. Roof is 2018, main level freshly painted and awaits your personal touches. Call today to arrange your personal viewing!
Building information
Type
*****
Age
*****
Appliances
*****
Architectural Style
*****
Basement Development
*****
Basement Type
*****
Construction Style Attachment
*****
Cooling Type
*****
Exterior Finish
*****
Flooring Type
*****
Foundation Type
*****
Heating Fuel
*****
Heating Type
*****
Size Interior
*****
Stories Total
*****
Utility Water
*****
Land information
Amenities
*****
Sewer
*****
Size Depth
*****
Size Frontage
*****
Size Irregular
*****
Size Total
*****
Rooms
Ground level
Bedroom 3
*****
Bedroom 2
*****
Bedroom
*****
Bathroom
*****
Kitchen
*****
Living room
*****
Basement
Utility room
*****
Utility room
*****
Playroom
*****
Ground level
Bedroom 3
*****
Bedroom 2
*****
Bedroom
*****
Bathroom
*****
Kitchen
*****
Living room
*****
Basement
Utility room
*****
Utility room
*****
Playroom
*****
Ground level
Bedroom 3
*****
Bedroom 2
*****
Bedroom
*****
Bathroom
*****
Kitchen
*****
Living room
*****
Basement
Utility room
*****
Utility room
*****
Playroom
*****
Ground level
Bedroom 3
*****
Bedroom 2
*****
Bedroom
*****
Bathroom
*****
Kitchen
*****
Living room
*****
Basement
Utility room
*****
Utility room
*****
Playroom
*****
Ground level
Bedroom 3
*****
Bedroom 2
*****
Bedroom
*****
Bathroom
*****
Kitchen
*****
Living room
*****
Basement
Utility room
*****
Utility room
*****
Playroom
*****
Ground level
Bedroom 3
*****
Bedroom 2
*****
Bedroom
*****
Bathroom
*****
Kitchen
*****
Courtesy of RE/MAX AFFILIATES REALTY LTD.
Book a Showing for this property
Please note that filling out this form you'll be registered and your phone number without the +1 part will be used as a password.

