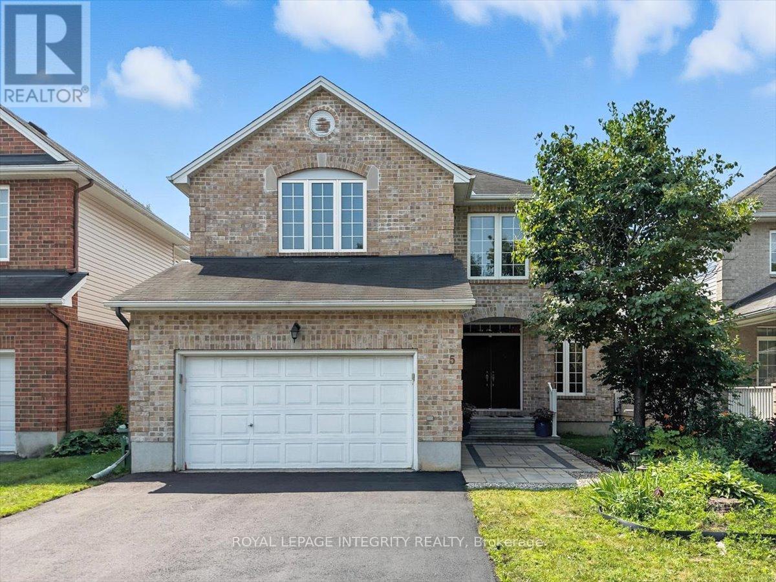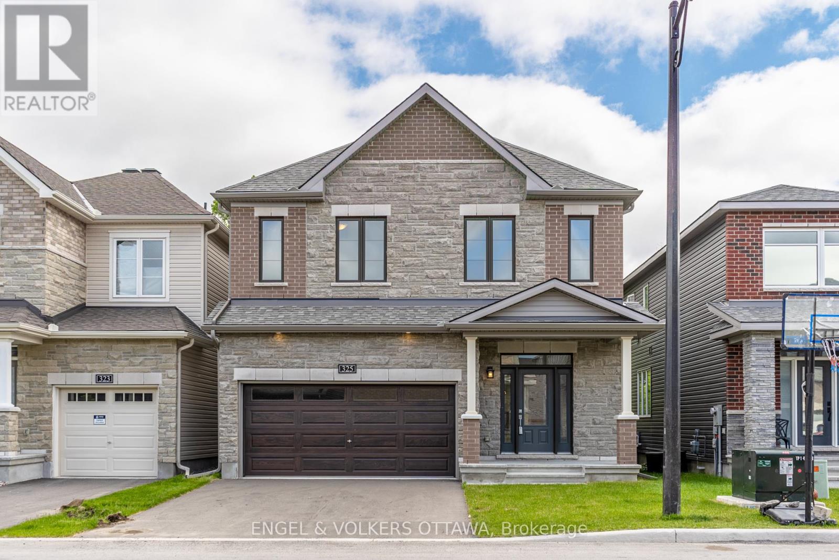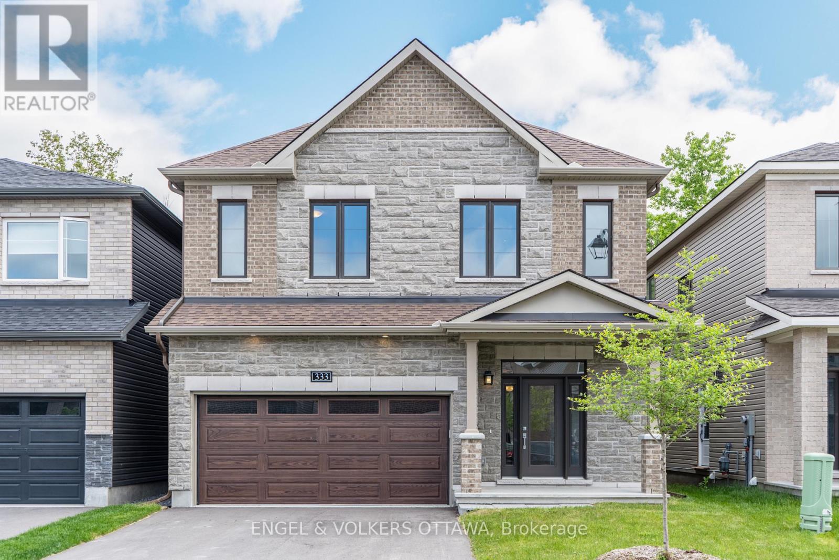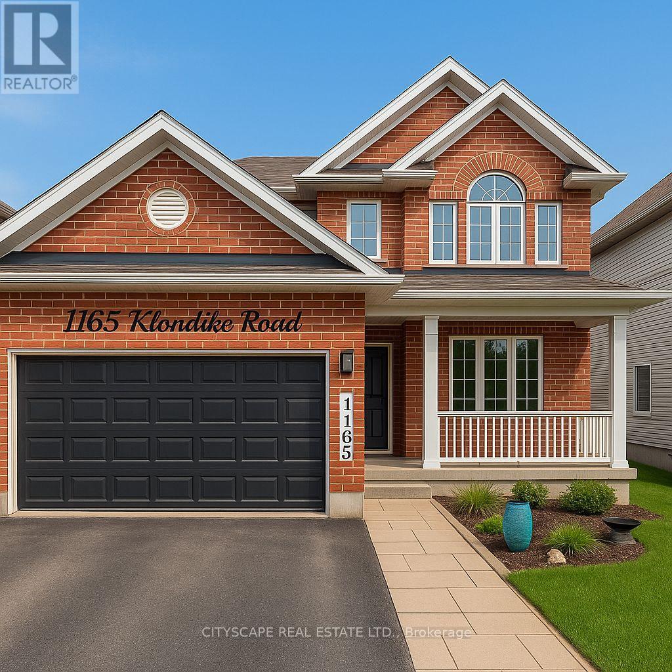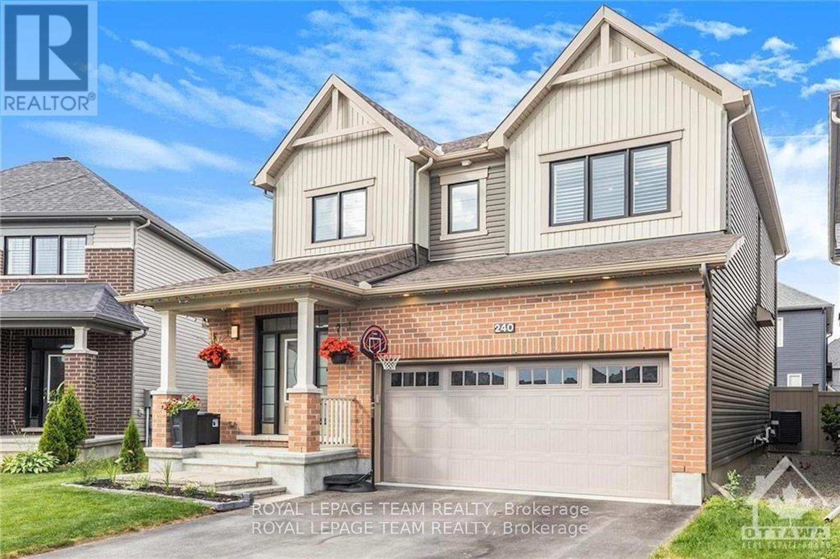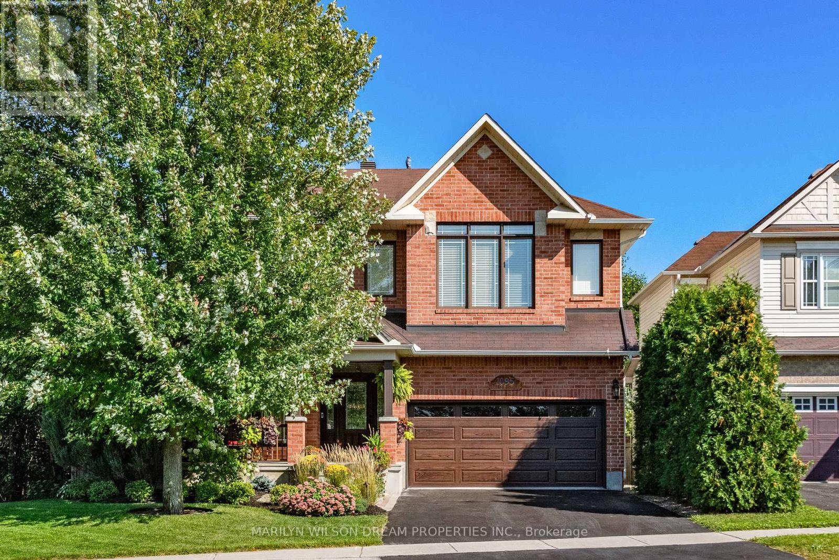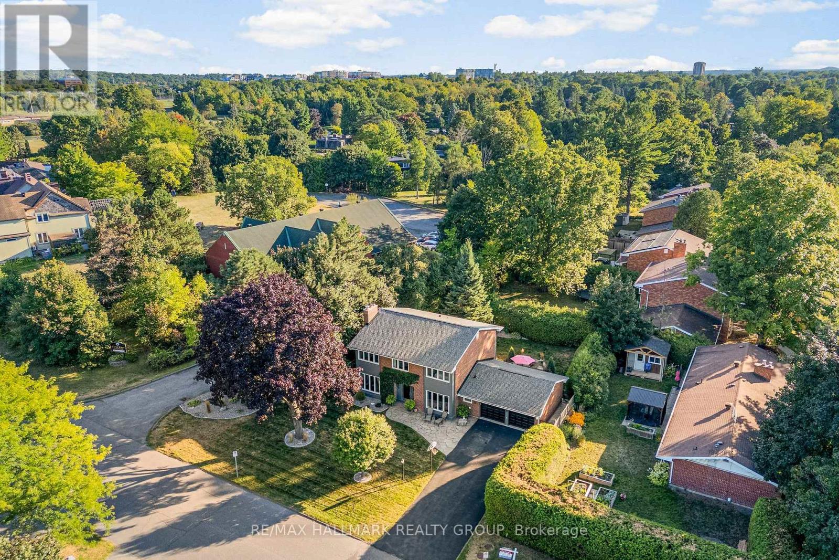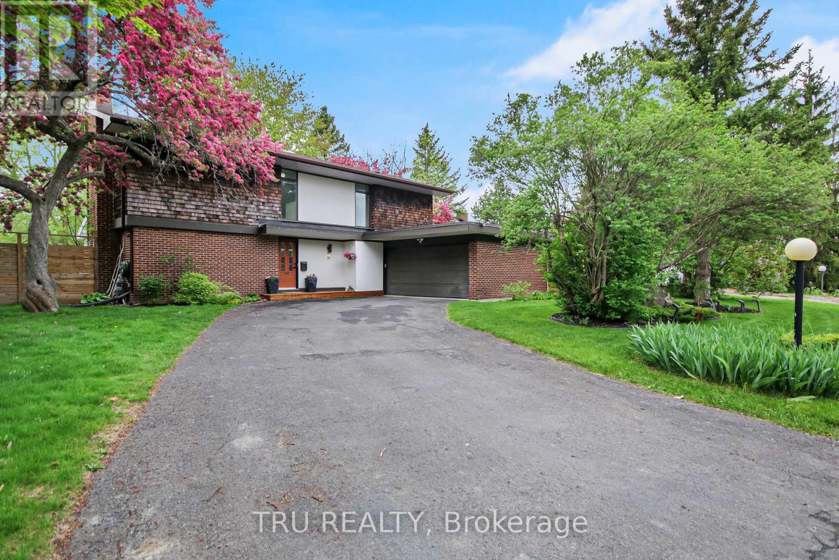Free account required
Unlock the full potential of your property search with a free account! Here's what you'll gain immediate access to:
- Exclusive Access to Every Listing
- Personalized Search Experience
- Favorite Properties at Your Fingertips
- Stay Ahead with Email Alerts
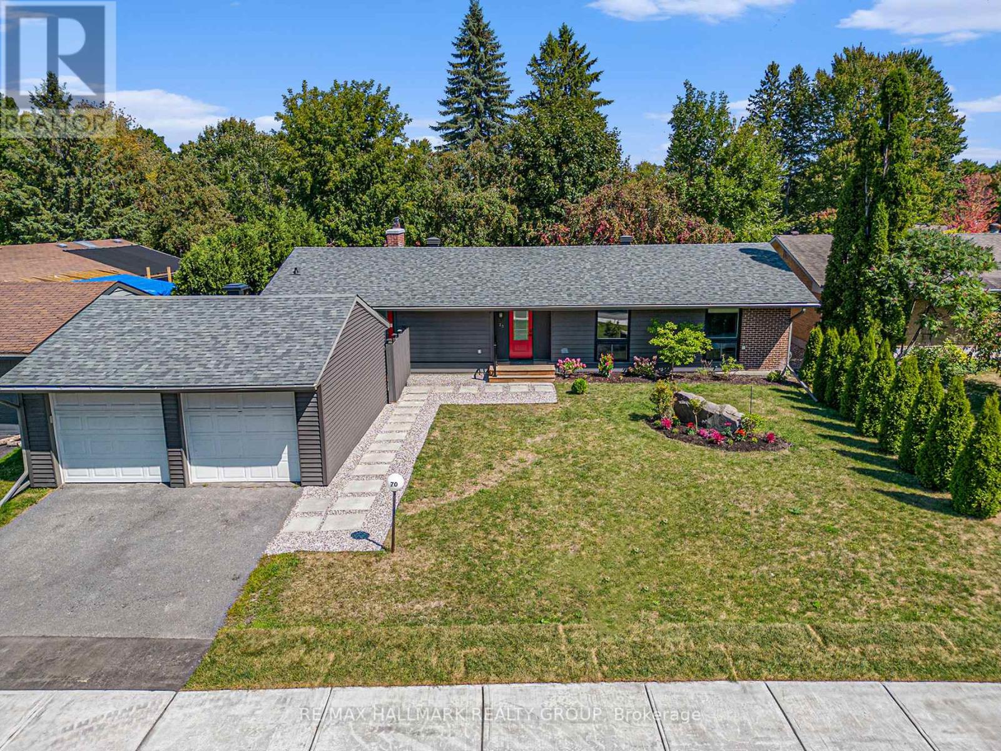
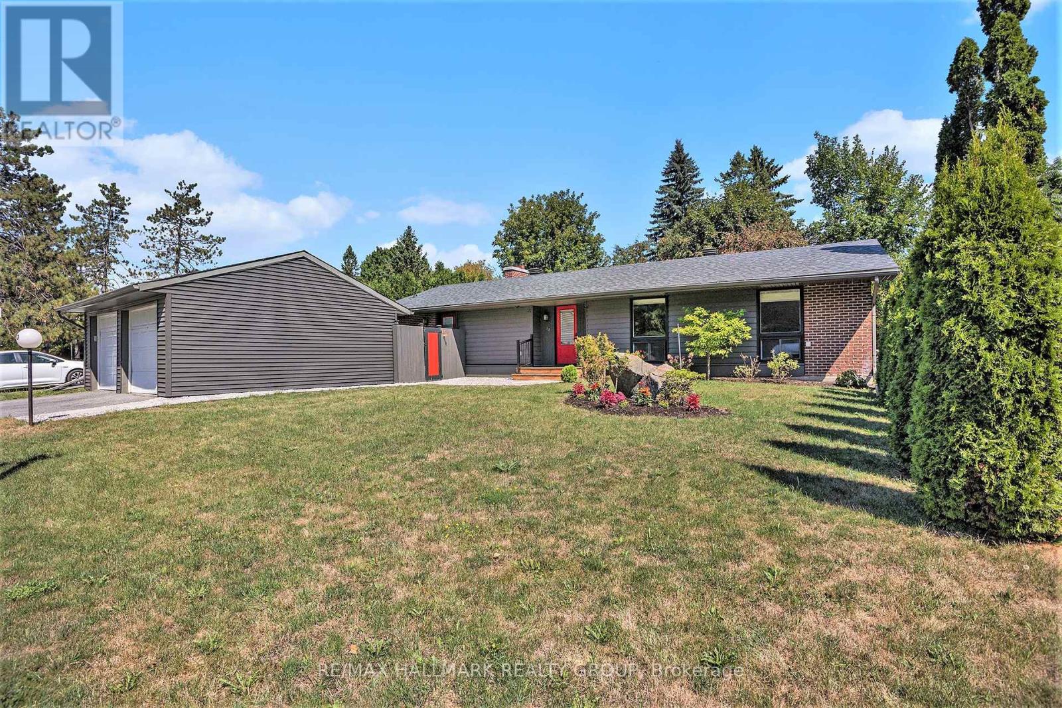
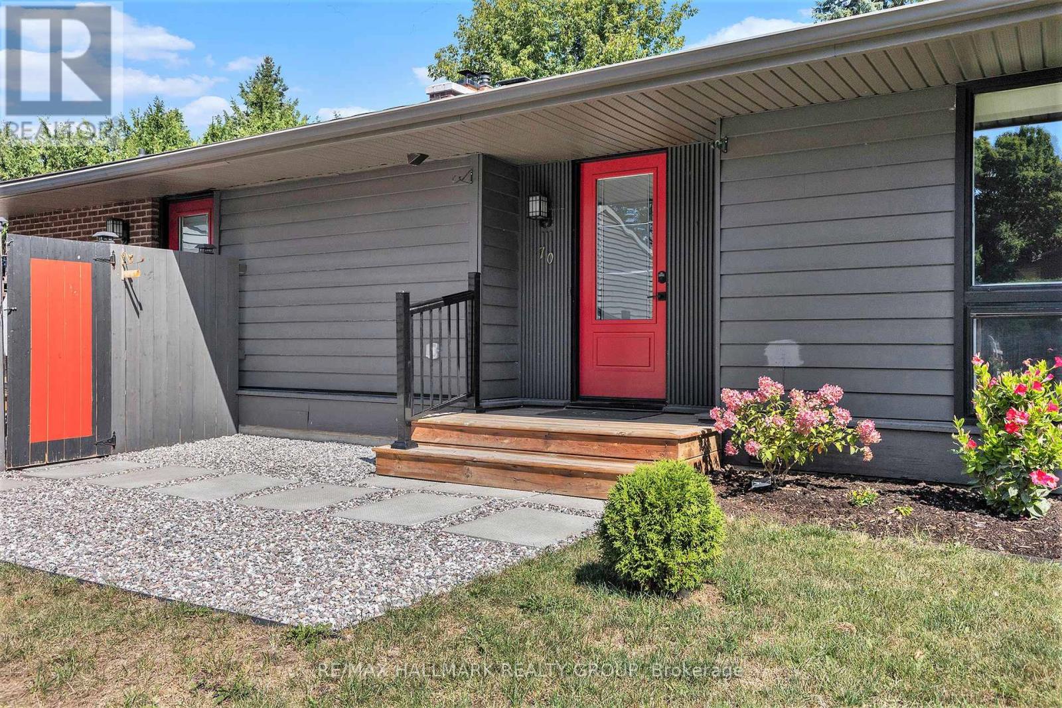
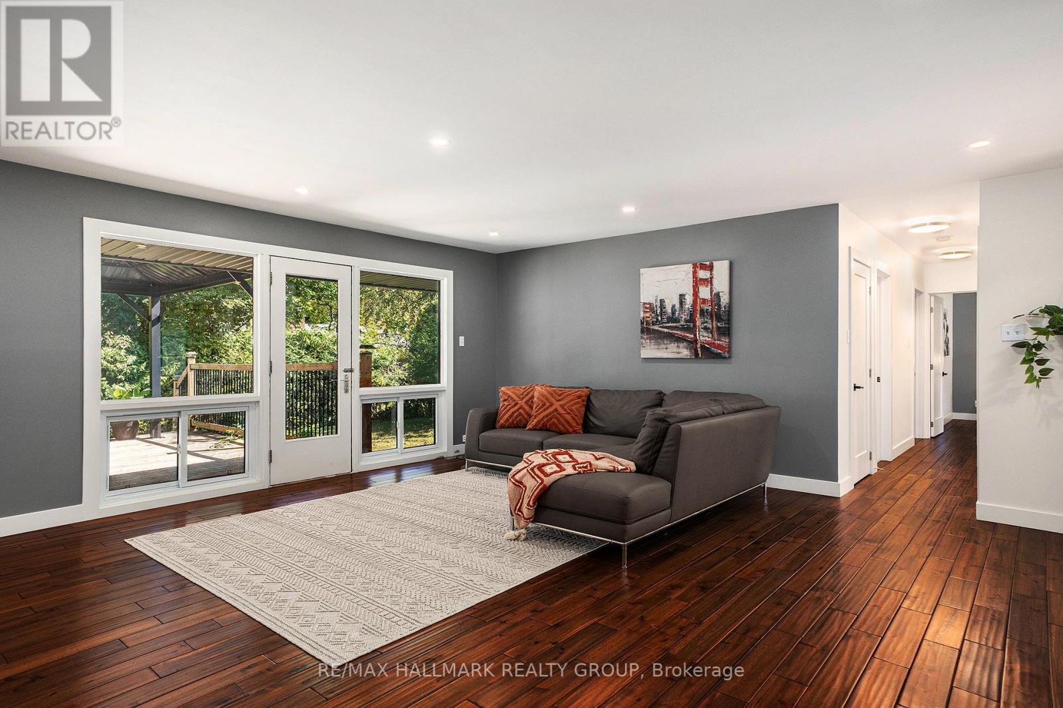
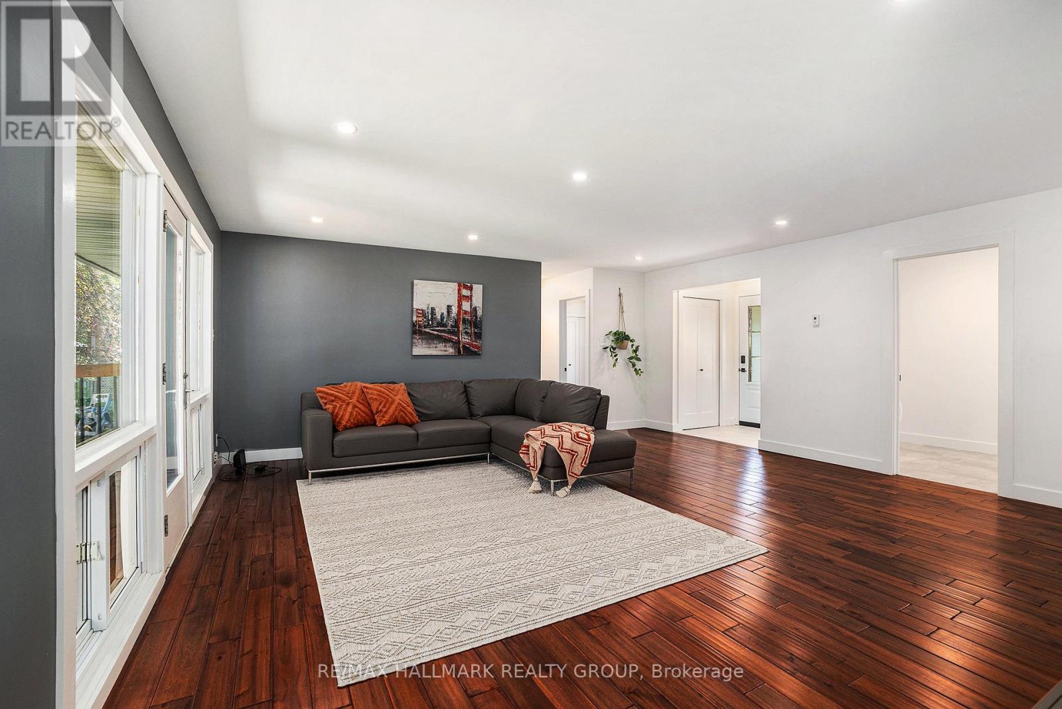
$1,145,000
70 VARLEY DRIVE
Ottawa, Ontario, Ontario, K2K1H2
MLS® Number: X12382006
Property description
Welcome to this beautifully renovated mid-century modern 3+3 bedroom, 3-bathroom bungalow in the heart of Beaverbrook, steps to top schools, shopping, transit, & leisure pathways. Tastefully updated to reflect modern style while retaining its classic 1960s charm, this move-in ready home showcases upgrades sure to impress. The main level features rich hardwood floor, an open-concept design, & a cozy wood-burning brick fireplace dividing the living and dining areas. Floor-to-ceiling windows, a hallmark of mid-century modern architecture, flood the home with natural light, while a terrace door opens to an oversized deck + private landscaped garden with gazebo perfect for summer gatherings or quiet relaxation. The chef's kitchen shines w quartz counters, stainless steel appliances, ample cabinetry, & a double undermount sink. 3 generous bedrooms include the primary suite, which accommodates a king set, offers double closets, & boasts a stylish 3-piece ensuite w glass shower. The main bath features double sinks, quartz counters, porcelain tile, + a full tub/shower. A side mudroom entrance w laundry provides convenience and connects directly to the finished lower level. Offering remarkable versatility, the lower-level suite includes radiant in-floor heating, three bedrooms, a full bathroom, its own laundry, and private entrance ideal for teens, multi-generational living, or rental income. Notable upgrades include: hydronic in-floor radiant heating powered by gas on both levels, a main-level heat pump for supplemental winter warmth and summer air conditioning, a high-efficiency tankless hot water system, 200-amp panel with updated wiring & plumbing, recently re-shingled roof. Complete w a spacious 2 car garage, this home sits on a quiet street within Beaverbrook, a planned community by renowned Teron Construction. A rare opportunity blending timeless design with modern comfort in one of Kanata's most sought-after neighbourhood. OPEN HOUSE SUN. SEPT 7TH 3PM-5PM
Building information
Type
*****
Age
*****
Amenities
*****
Appliances
*****
Architectural Style
*****
Basement Development
*****
Basement Features
*****
Basement Type
*****
Construction Style Attachment
*****
Cooling Type
*****
Exterior Finish
*****
Fireplace Present
*****
FireplaceTotal
*****
Fire Protection
*****
Foundation Type
*****
Heating Fuel
*****
Heating Type
*****
Size Interior
*****
Stories Total
*****
Utility Water
*****
Land information
Amenities
*****
Landscape Features
*****
Sewer
*****
Size Depth
*****
Size Frontage
*****
Size Irregular
*****
Size Total
*****
Rooms
Main level
Mud room
*****
Bathroom
*****
Primary Bedroom
*****
Bedroom
*****
Bathroom
*****
Bedroom
*****
Kitchen
*****
Dining room
*****
Living room
*****
Foyer
*****
Lower level
Bedroom
*****
Utility room
*****
Bedroom
*****
Bathroom
*****
Bedroom
*****
Living room
*****
Kitchen
*****
Dining room
*****
Courtesy of RE/MAX HALLMARK REALTY GROUP
Book a Showing for this property
Please note that filling out this form you'll be registered and your phone number without the +1 part will be used as a password.
