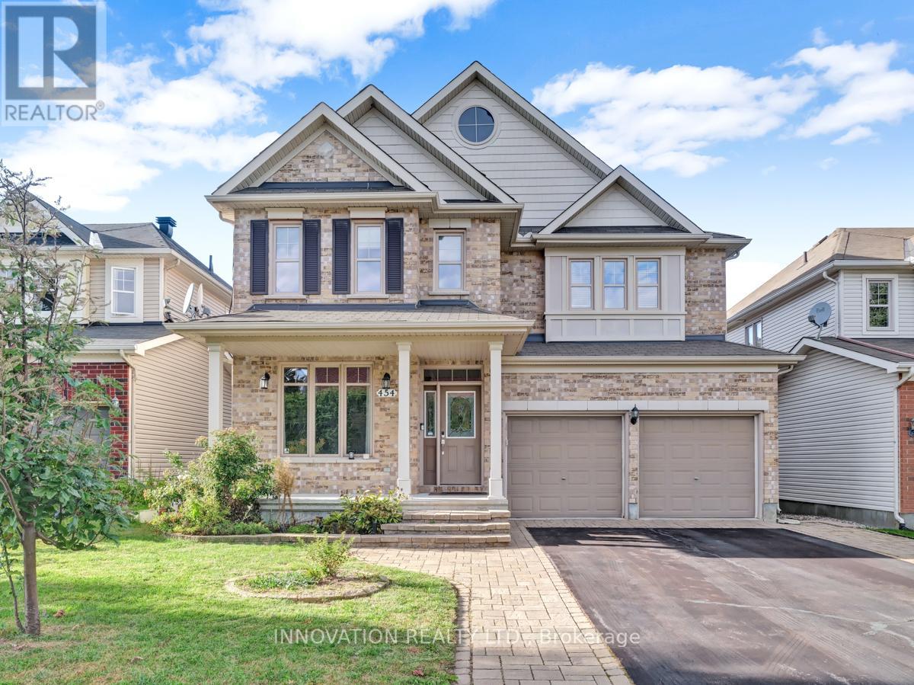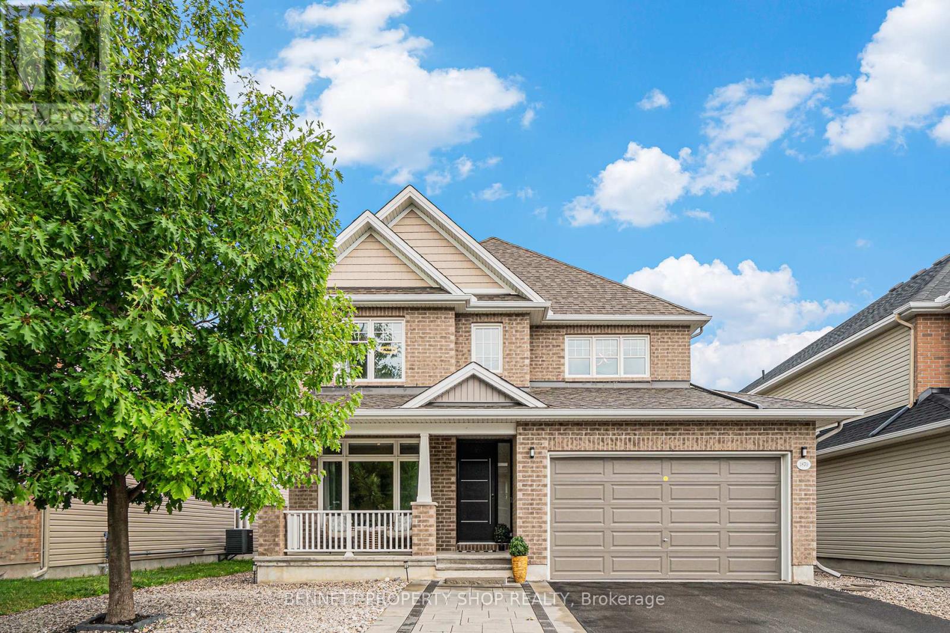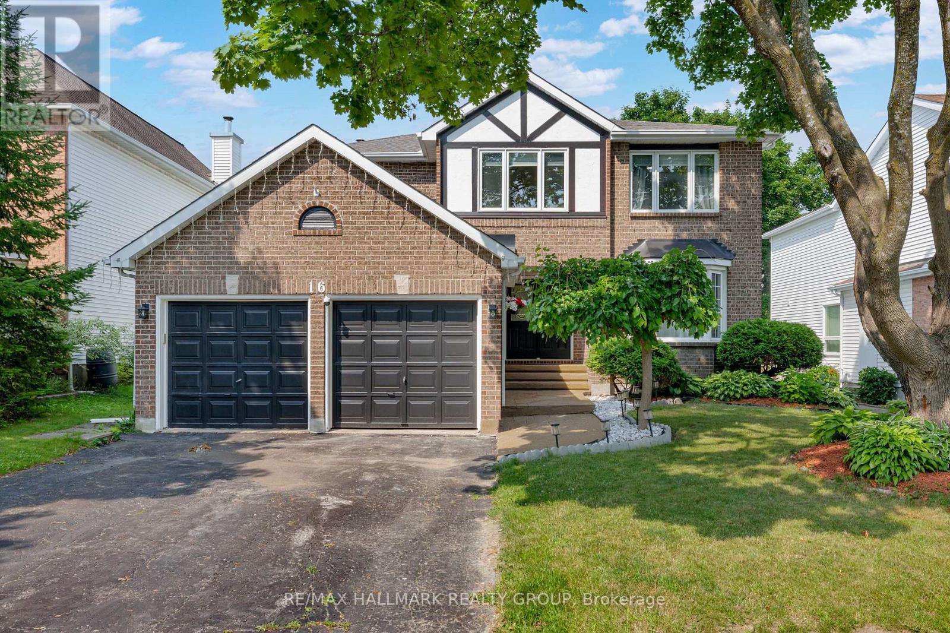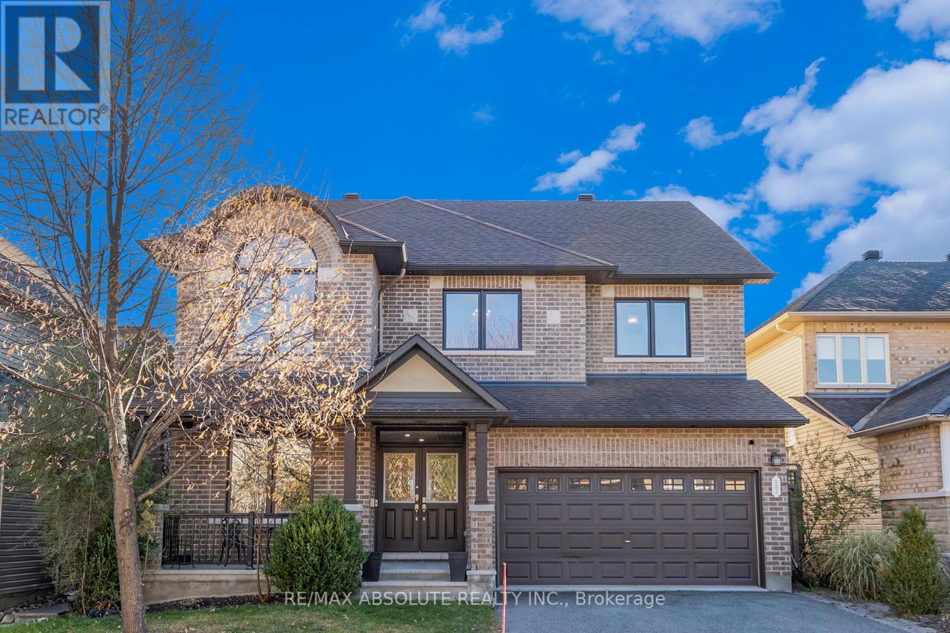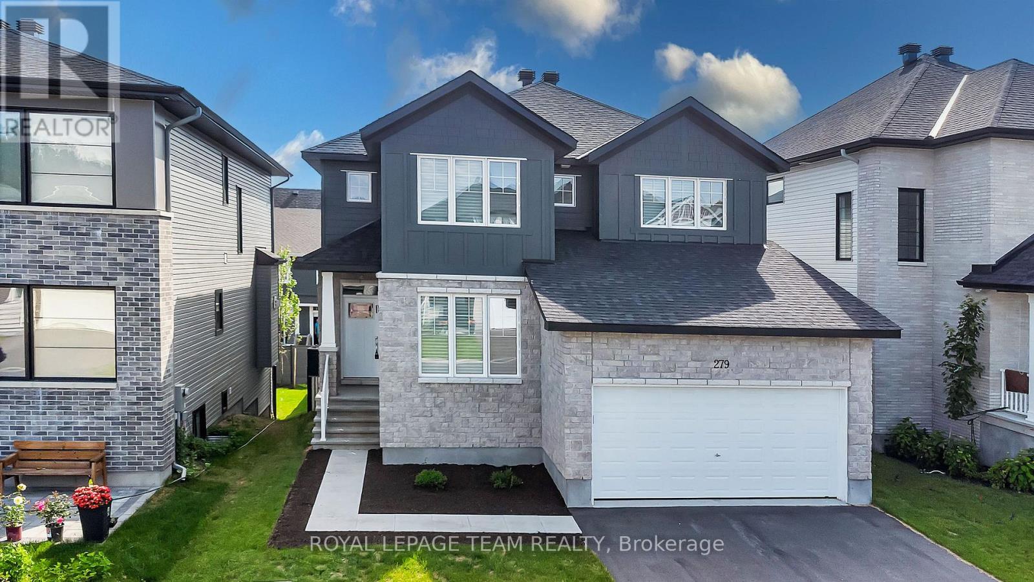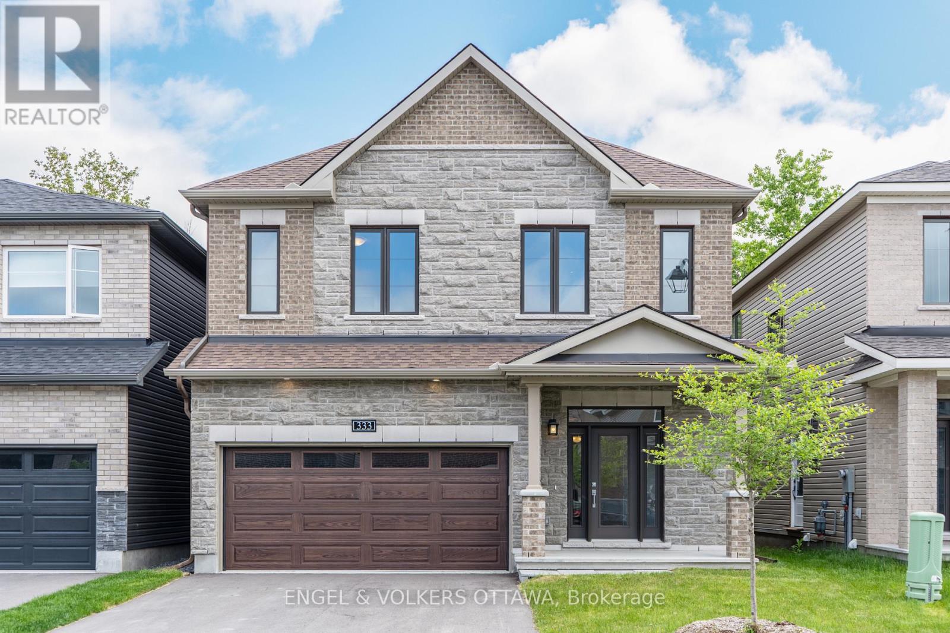Free account required
Unlock the full potential of your property search with a free account! Here's what you'll gain immediate access to:
- Exclusive Access to Every Listing
- Personalized Search Experience
- Favorite Properties at Your Fingertips
- Stay Ahead with Email Alerts
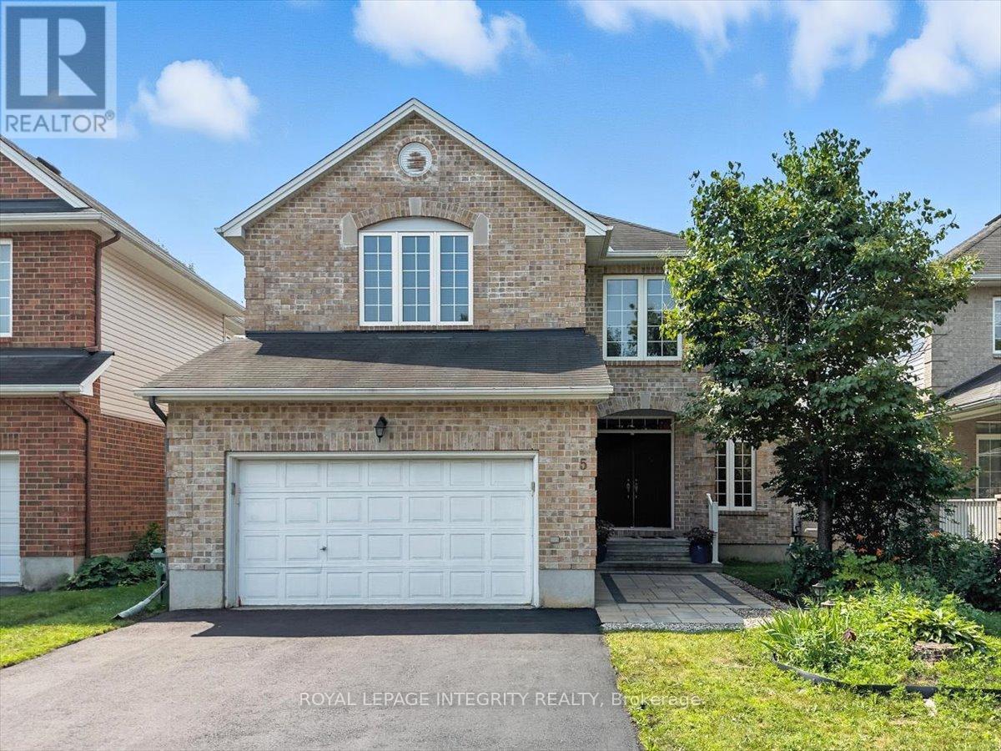
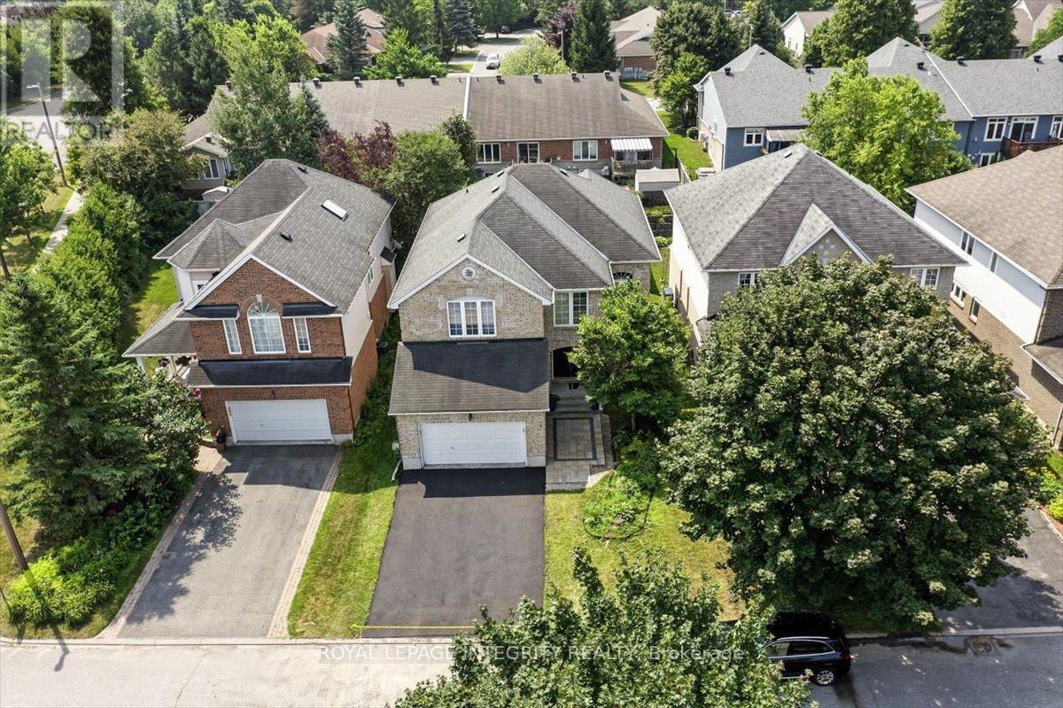
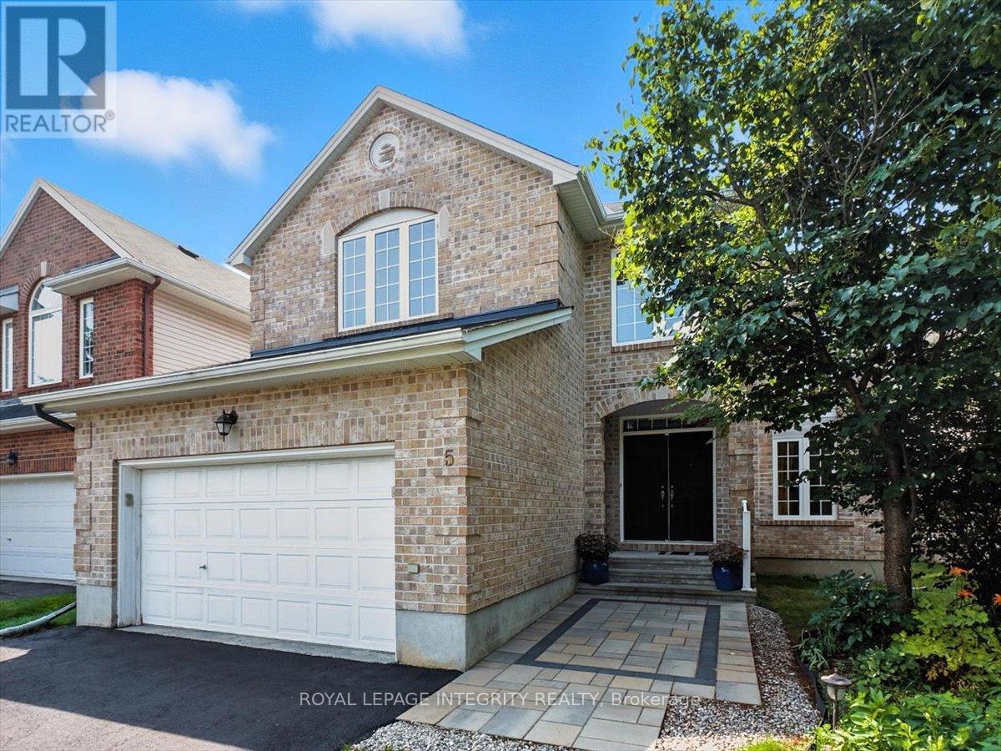
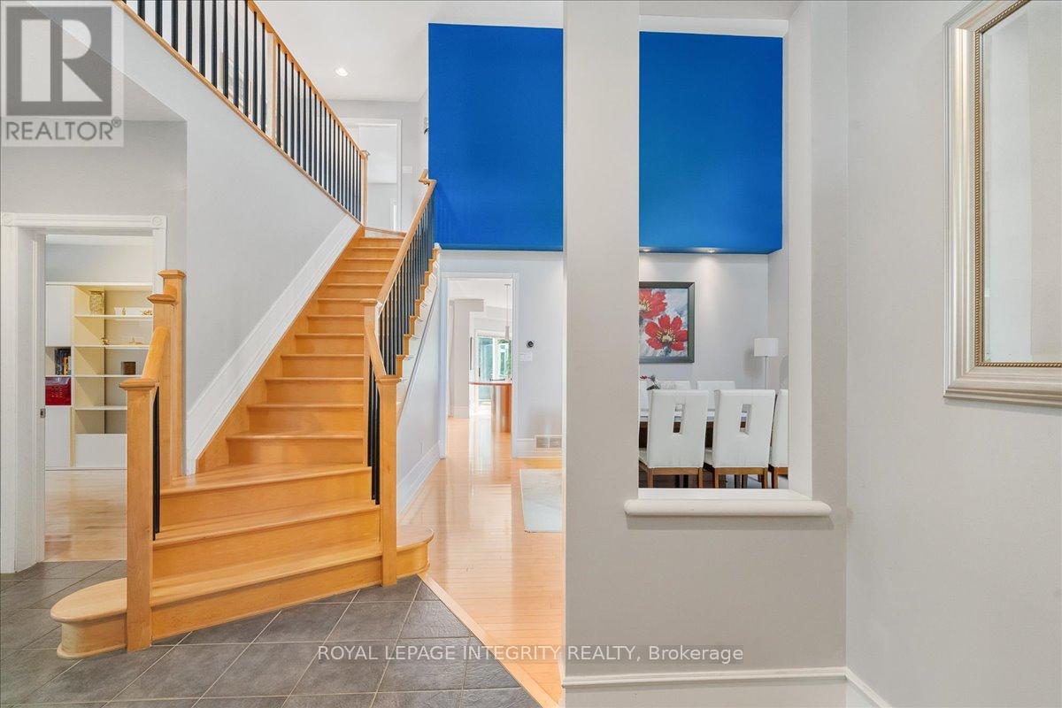
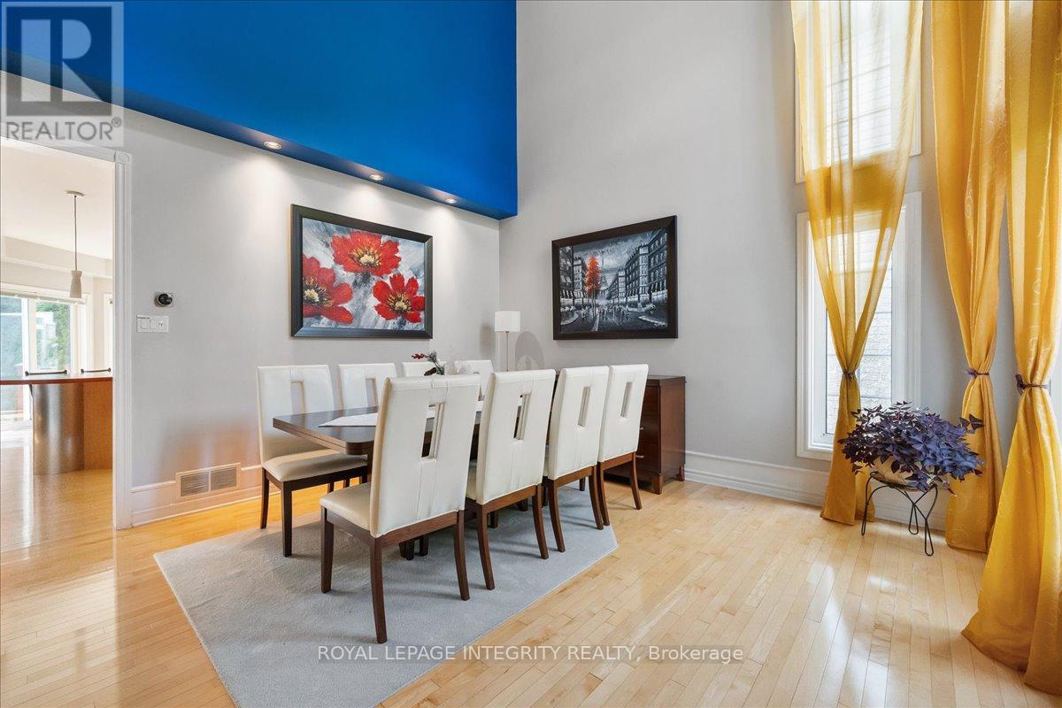
$1,174,900
5 BRYANT STREET
Ottawa, Ontario, Ontario, K2K3N4
MLS® Number: X12290485
Property description
This spacious and well-designed 5 bedroom, 4 bathroom home is located in the desirable Kanata Lakes community, just steps from parks, top-rated schools, Kanata Golf & Country Club, and minutes to all amenities. The home offers great curb appeal with a new driveway (2025) and welcomes you into a bright foyer with a walk-in closet. Maple hardwood flooring runs throughout both levels. The standout dining room features soaring ceilings, while the generous kitchen is equipped with stainless steel appliances, ample cabinetry and counter space, a pantry, and a large island overlooking the inviting family room with gas fireplace. The eating area opens to a fully fenced backyard with new interlock patio (2025) - perfect for outdoor living and for entertaining! A private office, powder room, and mudroom with laundry and inside access to the double garage complete the main floor. Upstairs, the sun-filled primary suite boasts two walk-in closets and a spacious 5-piece ensuite. Three additional bedrooms and a full bath offer room for the whole family. The finished basement adds a recreation room, a fifth bedroom, a full bathroom, and storage. Enjoy the convenience of a new furnace replaced in October 2024. Make this one yours today! ** This is a linked property.**
Building information
Type
*****
Amenities
*****
Appliances
*****
Basement Development
*****
Basement Type
*****
Construction Style Attachment
*****
Cooling Type
*****
Exterior Finish
*****
Fireplace Present
*****
Foundation Type
*****
Half Bath Total
*****
Heating Fuel
*****
Heating Type
*****
Size Interior
*****
Stories Total
*****
Utility Water
*****
Land information
Sewer
*****
Size Depth
*****
Size Frontage
*****
Size Irregular
*****
Size Total
*****
Courtesy of ROYAL LEPAGE INTEGRITY REALTY
Book a Showing for this property
Please note that filling out this form you'll be registered and your phone number without the +1 part will be used as a password.


