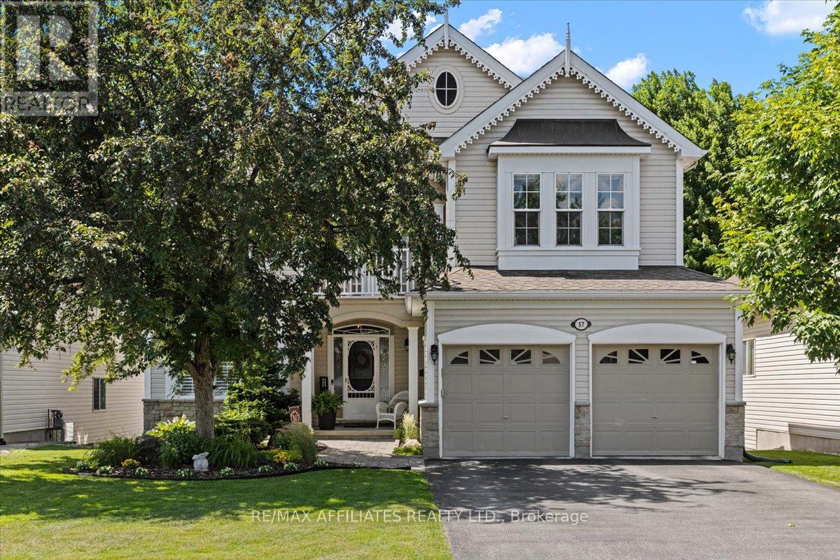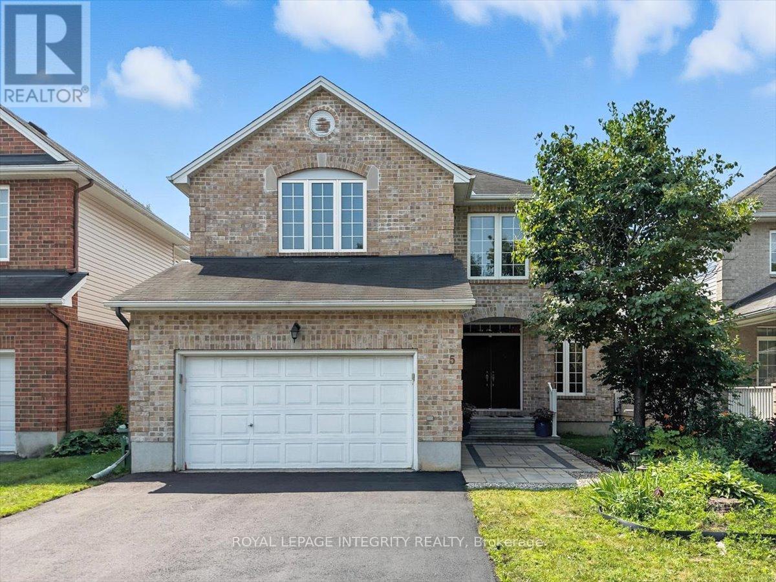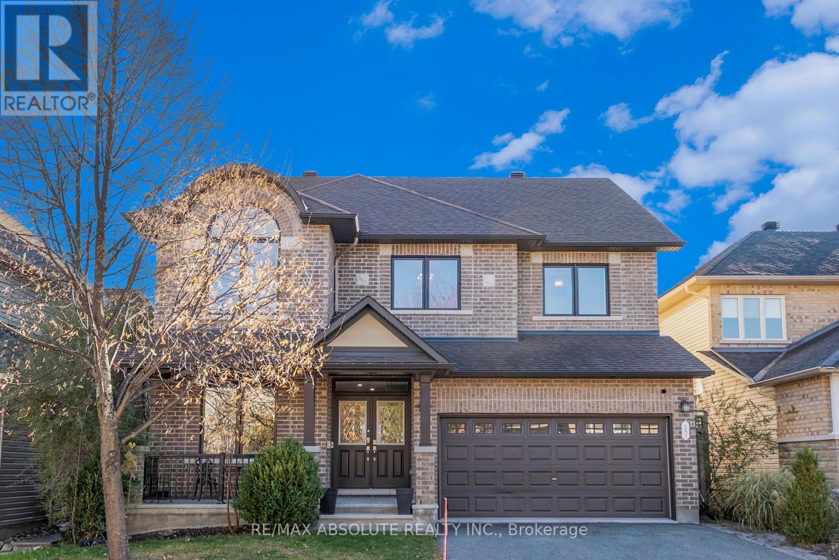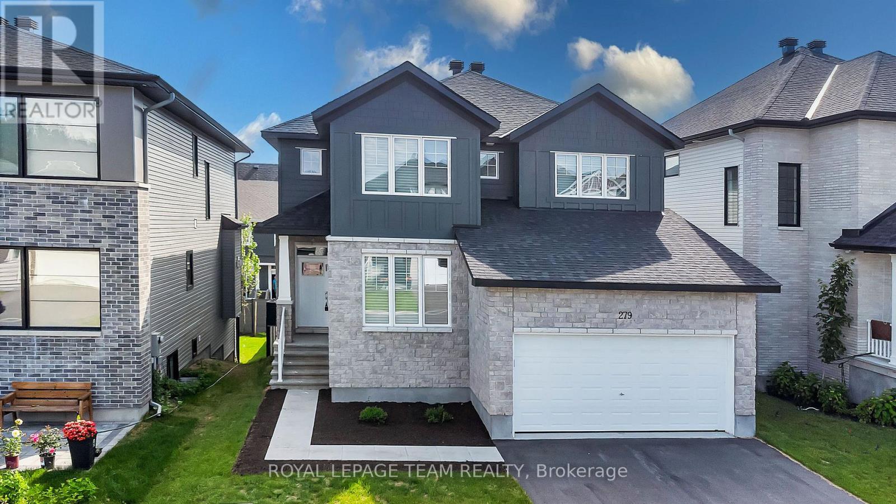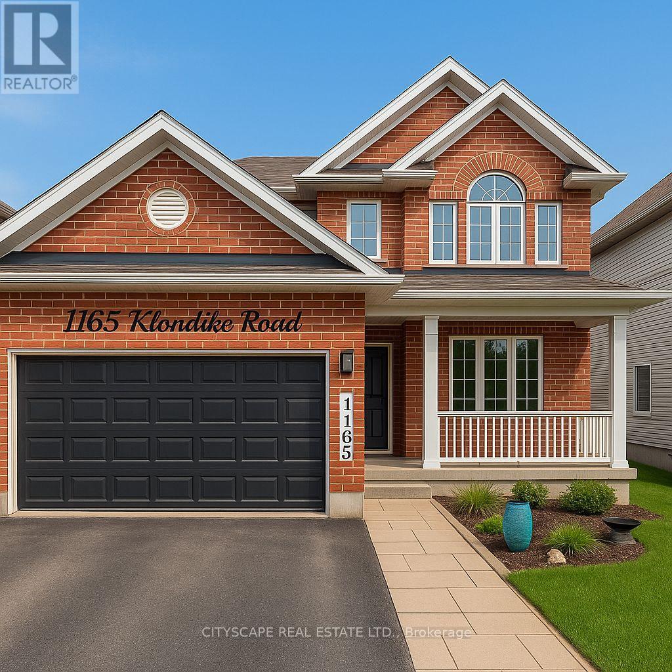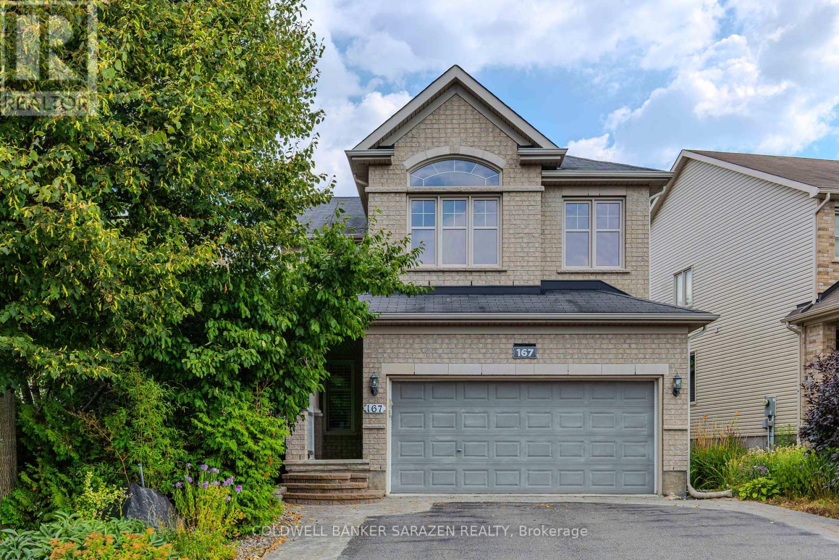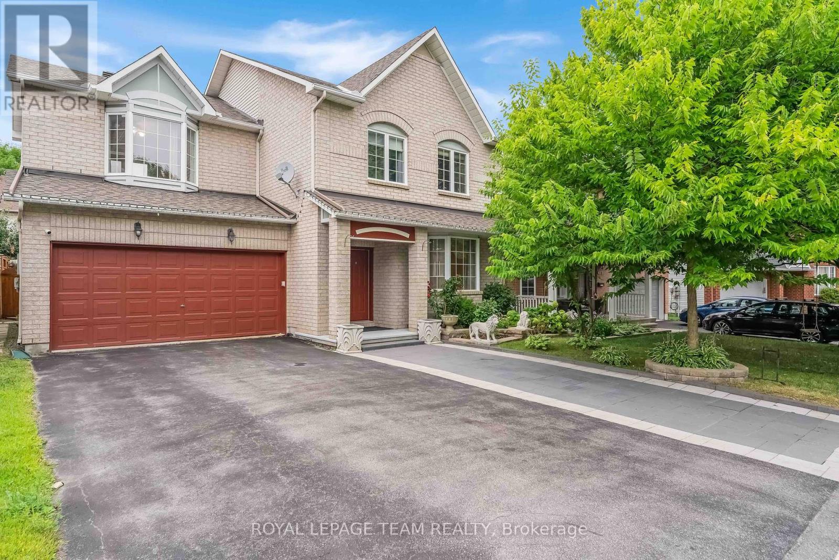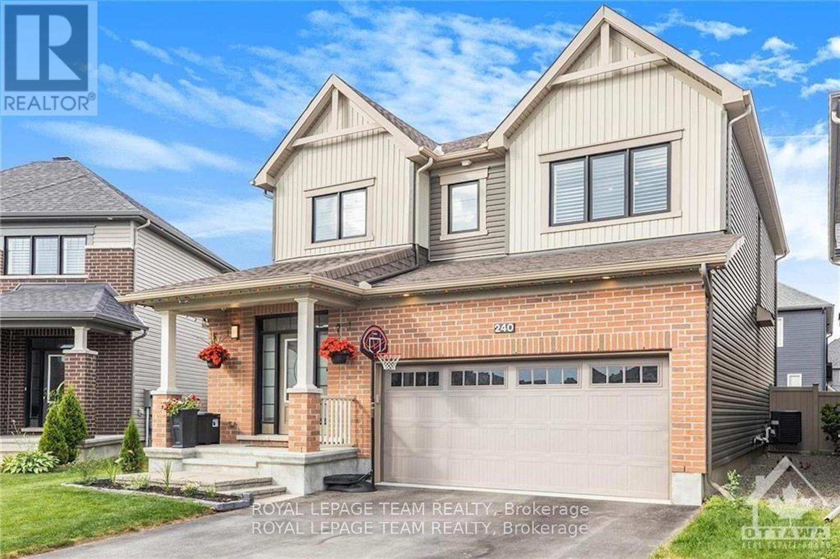Free account required
Unlock the full potential of your property search with a free account! Here's what you'll gain immediate access to:
- Exclusive Access to Every Listing
- Personalized Search Experience
- Favorite Properties at Your Fingertips
- Stay Ahead with Email Alerts

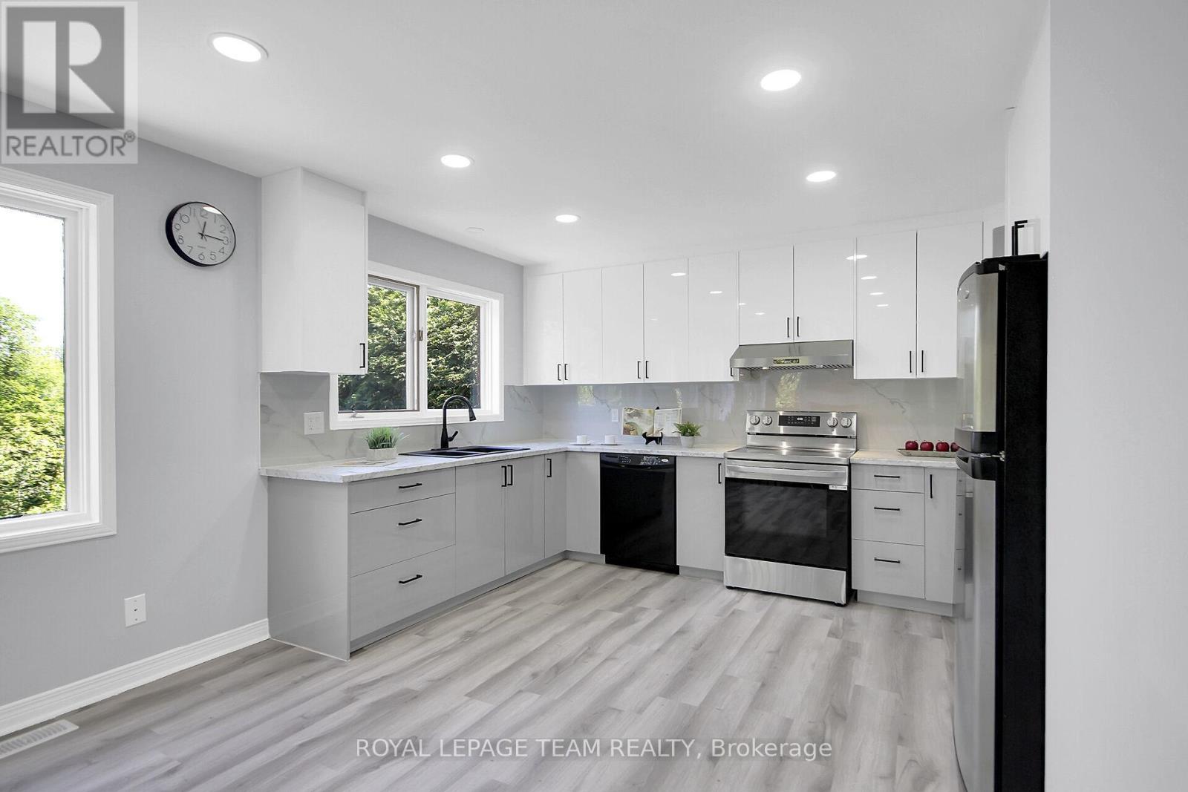
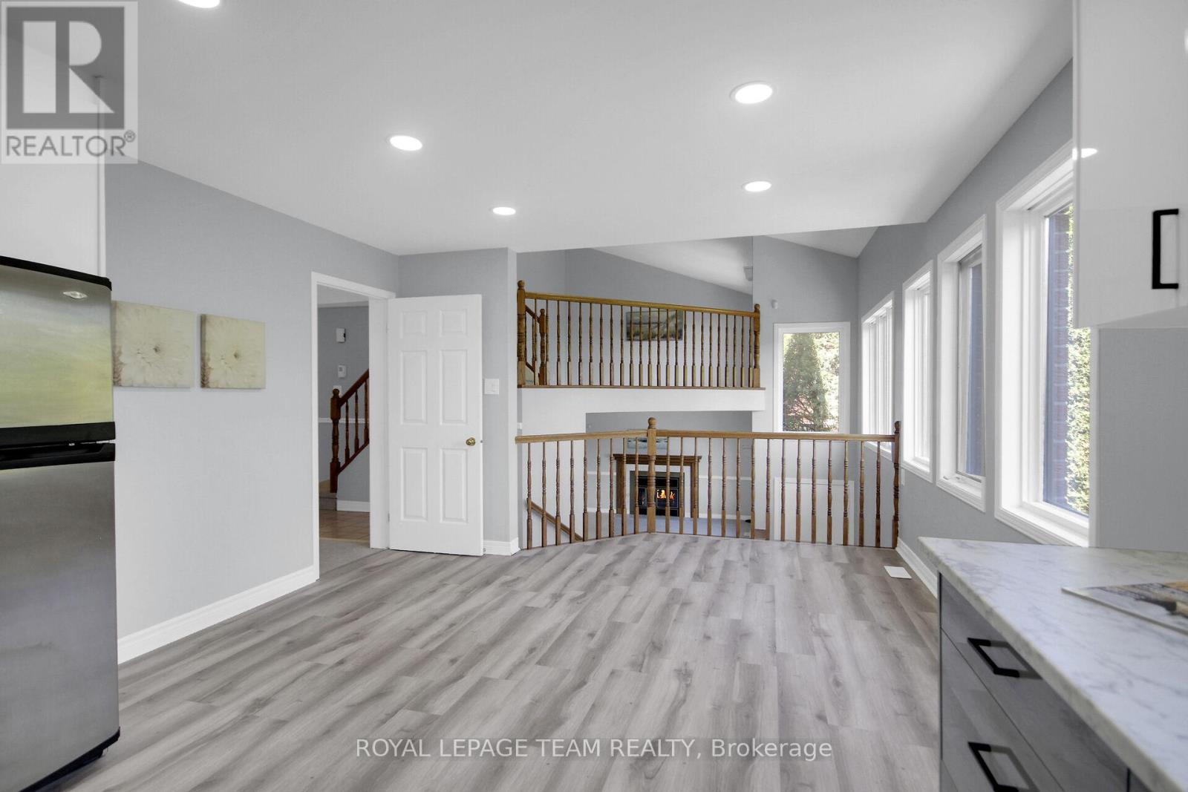
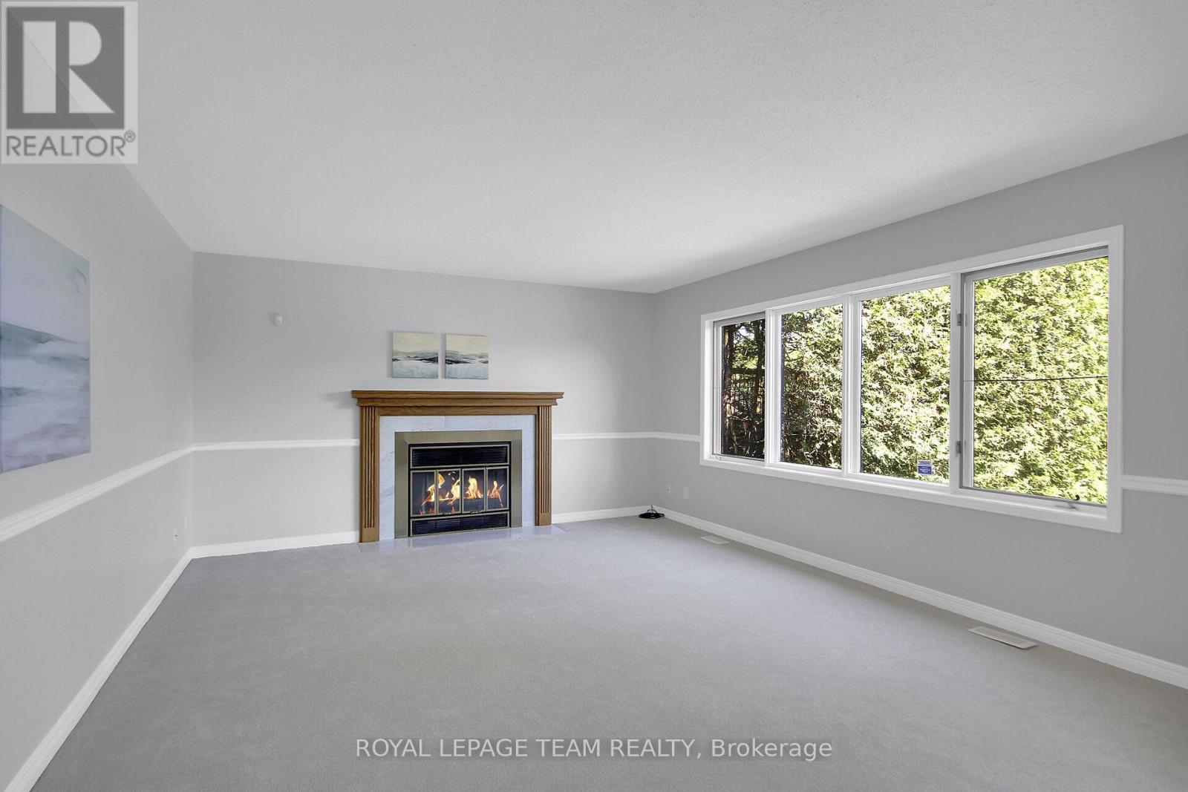
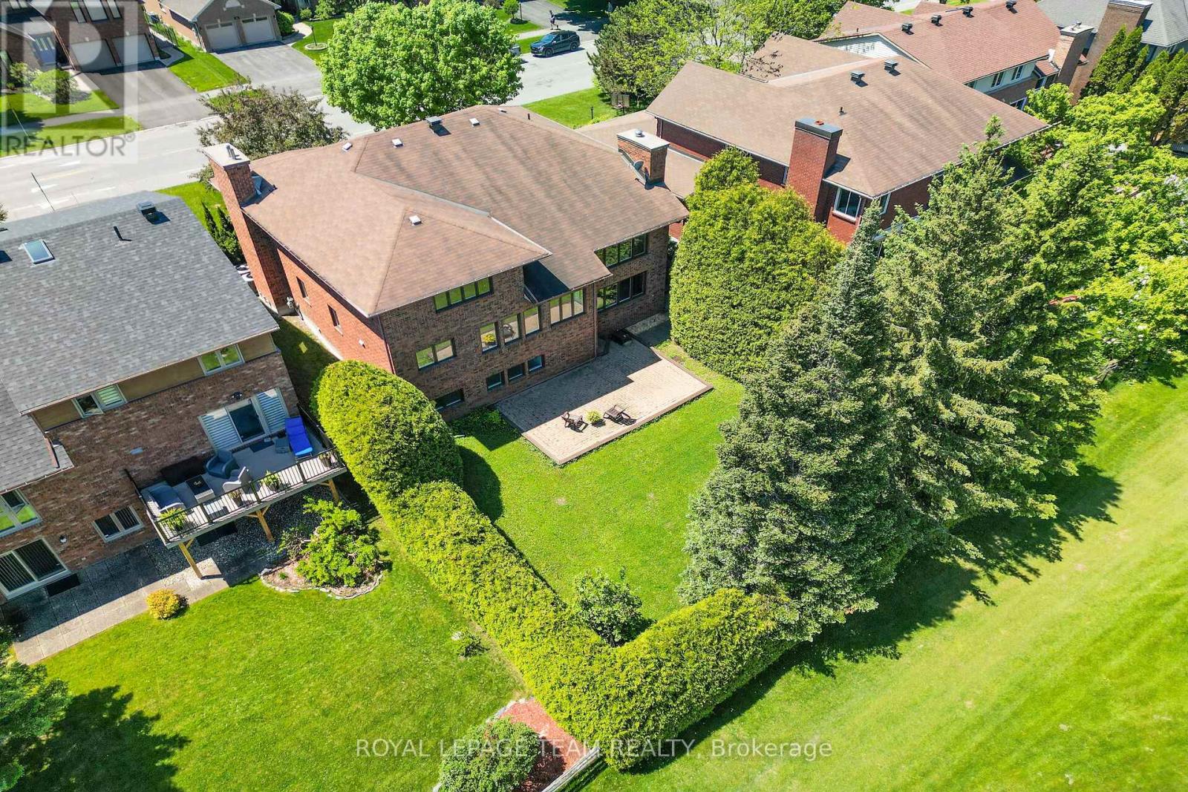
$1,249,000
181 KNUDSON DRIVE
Ottawa, Ontario, Ontario, K2K2C5
MLS® Number: X12178378
Property description
Fabulous 4 bedroom, 4.5 bath custom home with 2 family rooms/dens, with over 3700 square feet of living space above grade plus a finished lower level with deep windows & a full bath. This mostly brick home is located on an approx. 59' by 119' deep lot with mature trees & privacy cedar hedging. Wonderful home for those looking for office spaces & rooms for extended family & guests. Move in & enjoy the natural light from many windows, new kitchen, new carpet & fresh neutral paint palette. Interlock driveway & front walkway lead you to the covered porch with double doors that open into the tiled foyer with double coat closet. Living room is tremendous in size & ideal for entertaining, it opens to the generous sized dining room with modern chandelier, perfect for family gatherings. Close by is the renovated kitchen with new white & light grey cabinets, modern backsplash & counters, flat ceilings & recessed lighting. New double sink & faucet is positioned under 2 windows that offer panoramic views. Stove and hood fan ('25), dishwasher & fridge are included. Bright eating area with 3 windows & space for an island if one desires, you also overlook the family room & second level loft-style family room or den. 2nd level has 4 spacious bedrooms & 3 full baths (2 ensuites). Double doors to primary bedroom with 3 windows, including a set of four which look out to the backyard, 2 walk-in closets & ensuite bath with heated tile flooring, whirlpool tub & separate shower. Bedroom 2 has its own ensuite bath with double titled shower. Bedroom 3 & 4 have big windows & closets. Main family bath has tile flooring, vanity sink & a tub/shower combined with tile surround & a linen closet. Expansive lower level rec room has a wall of deep windows, great for play, home theatre or a private suite. A 3 piece bath is close by. Move in & enjoy Kanata Lakes, walk to top schools, many parks, tennis, arena & library. Shops, hi-tech, bus service & 417 mins. away. 48 hours irrevocable on offers.
Building information
Type
*****
Amenities
*****
Appliances
*****
Basement Development
*****
Basement Type
*****
Construction Style Attachment
*****
Cooling Type
*****
Exterior Finish
*****
Fireplace Present
*****
FireplaceTotal
*****
Fire Protection
*****
Foundation Type
*****
Half Bath Total
*****
Heating Fuel
*****
Heating Type
*****
Size Interior
*****
Stories Total
*****
Utility Water
*****
Land information
Amenities
*****
Landscape Features
*****
Sewer
*****
Size Depth
*****
Size Frontage
*****
Size Irregular
*****
Size Total
*****
Rooms
Main level
Laundry room
*****
Family room
*****
Kitchen
*****
Kitchen
*****
Dining room
*****
Living room
*****
Foyer
*****
Lower level
Other
*****
Utility room
*****
Other
*****
Bathroom
*****
Recreational, Games room
*****
Family room
*****
Second level
Bathroom
*****
Primary Bedroom
*****
Other
*****
Bathroom
*****
Bedroom 4
*****
Bedroom 3
*****
Bathroom
*****
Bedroom 2
*****
Other
*****
Other
*****
Courtesy of ROYAL LEPAGE TEAM REALTY
Book a Showing for this property
Please note that filling out this form you'll be registered and your phone number without the +1 part will be used as a password.
