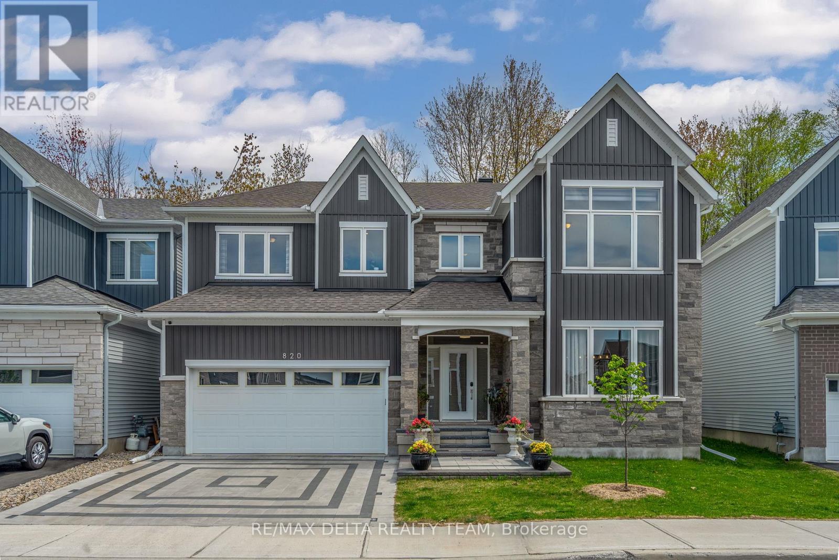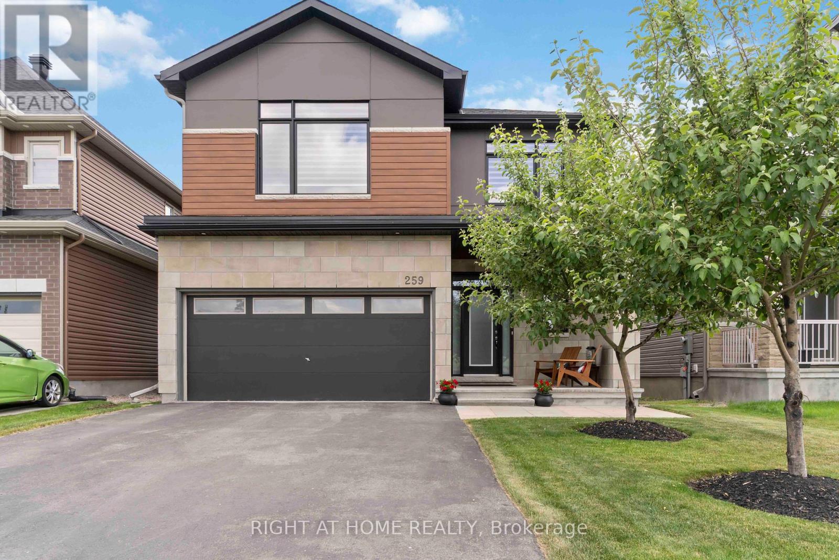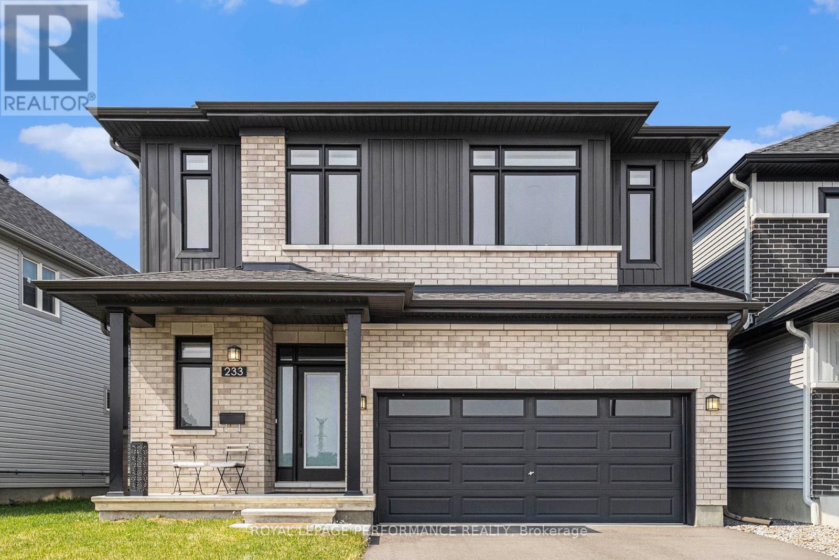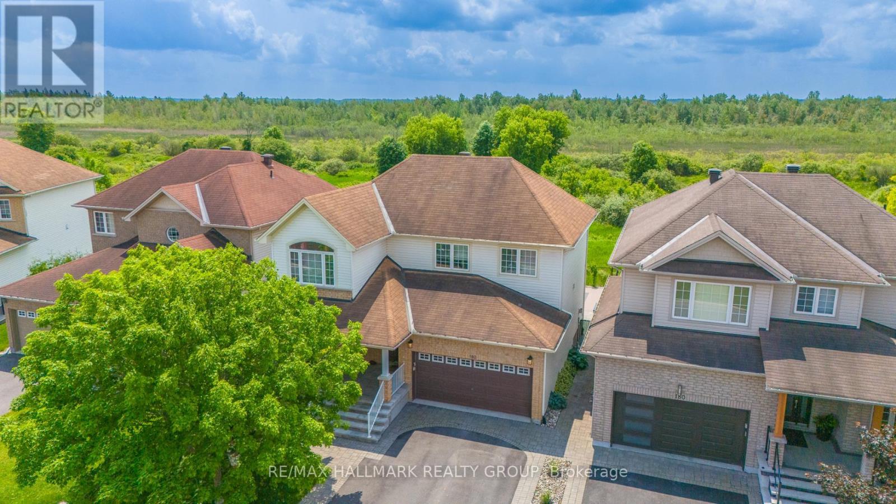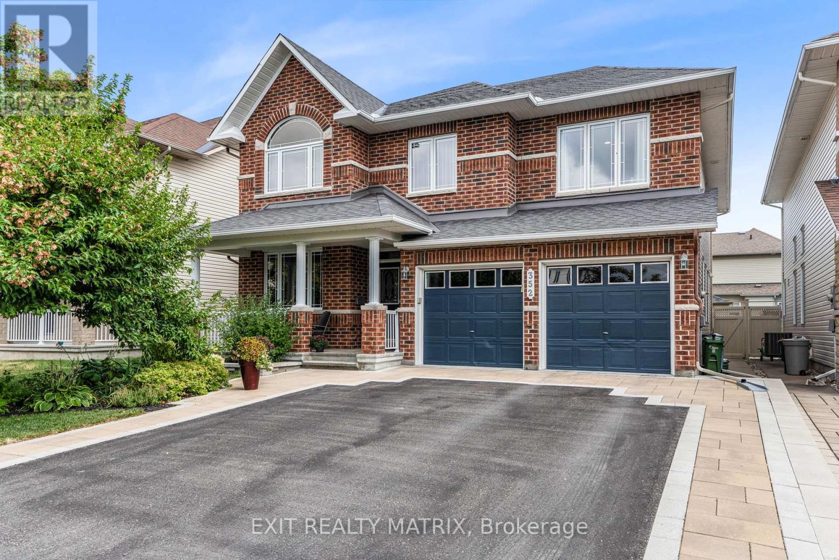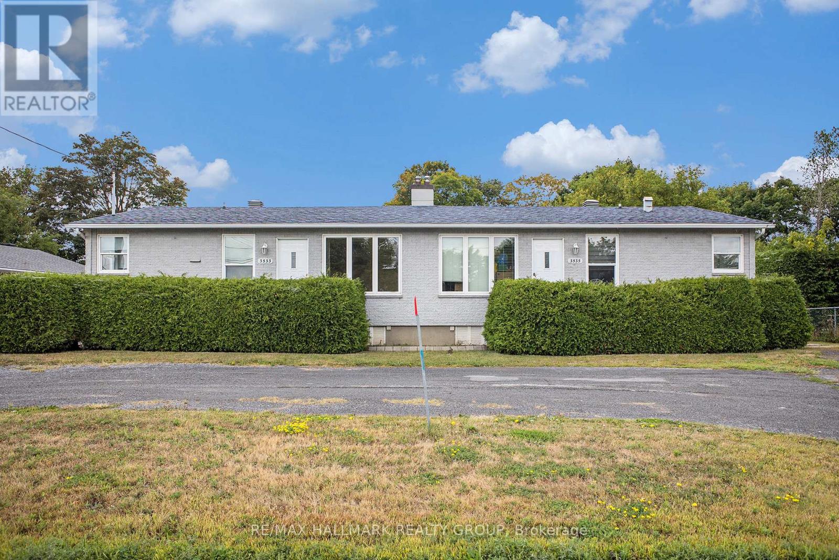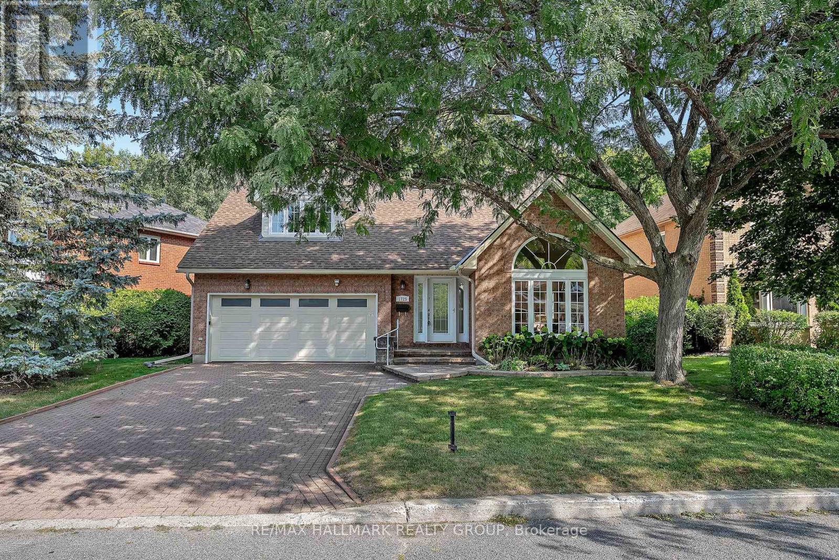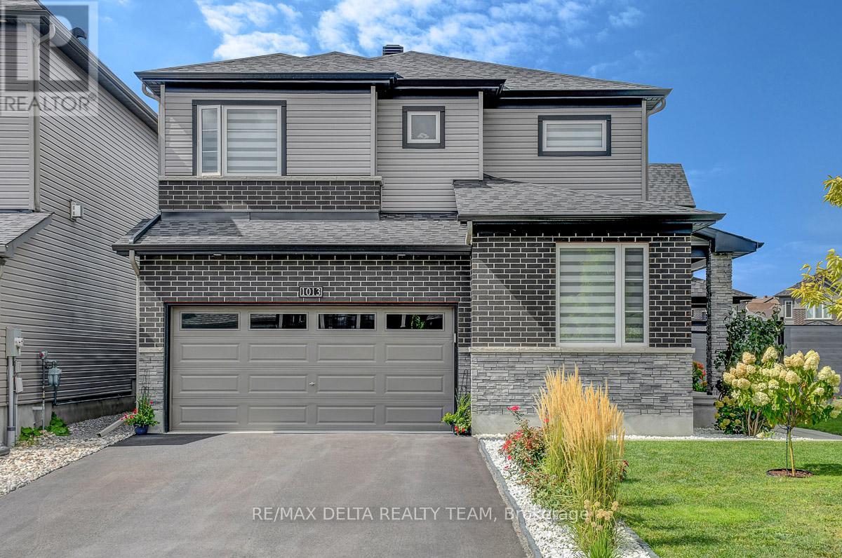Free account required
Unlock the full potential of your property search with a free account! Here's what you'll gain immediate access to:
- Exclusive Access to Every Listing
- Personalized Search Experience
- Favorite Properties at Your Fingertips
- Stay Ahead with Email Alerts
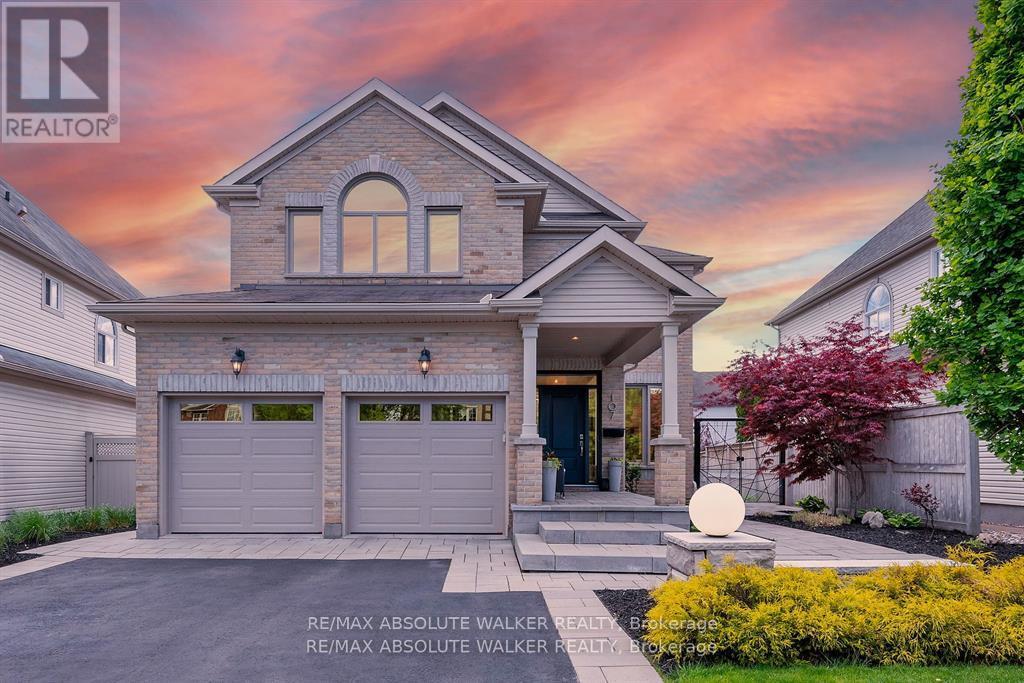
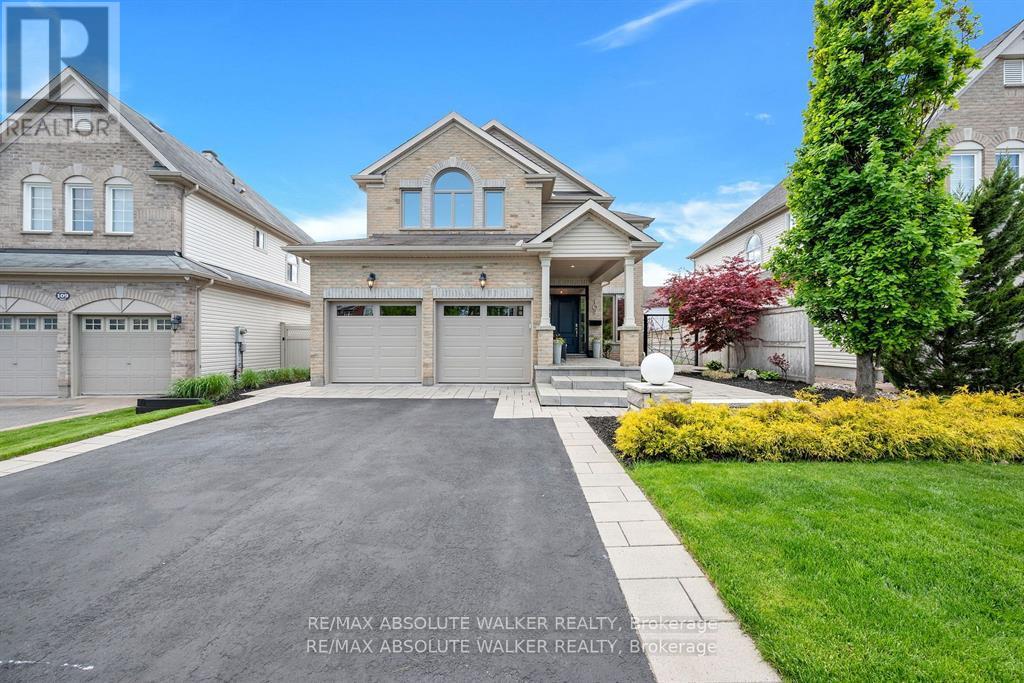
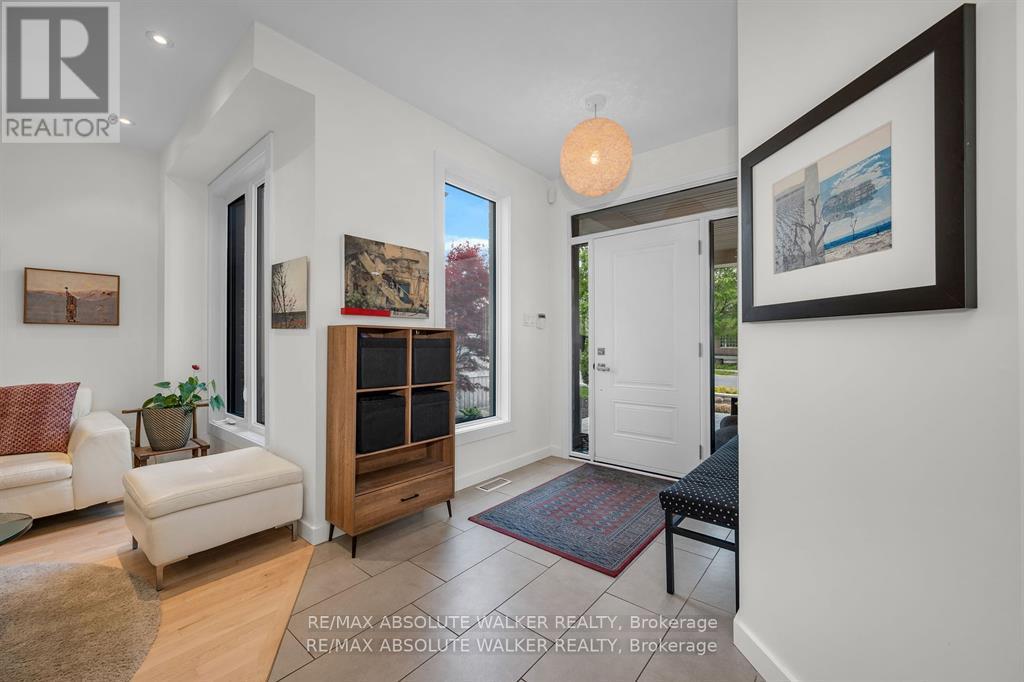
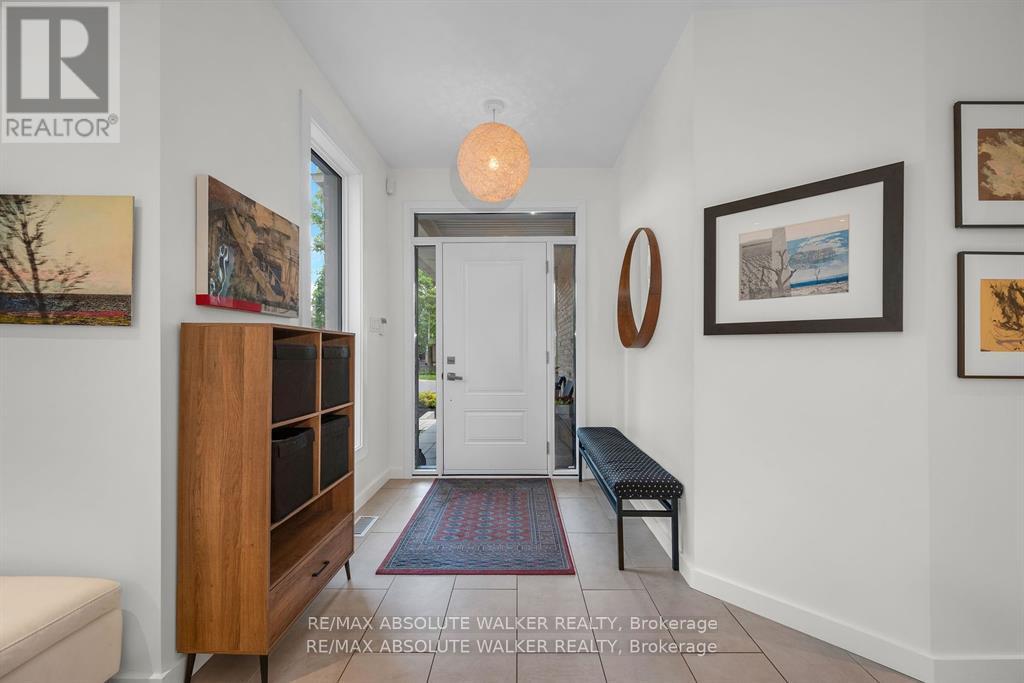
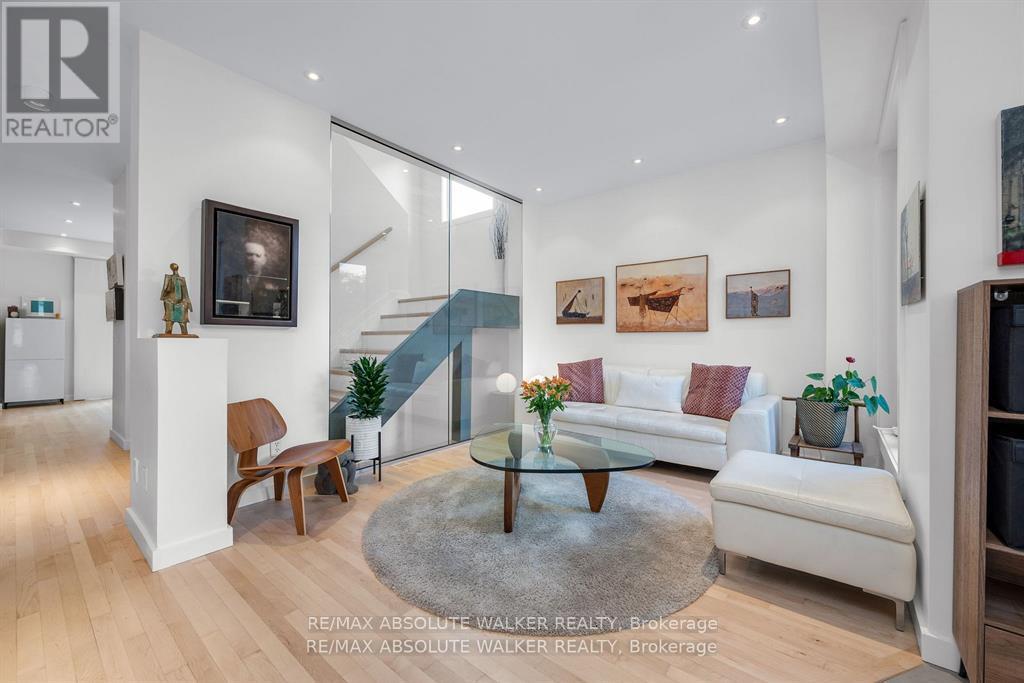
$1,150,000
107 JOSHUA STREET
Ottawa, Ontario, Ontario, K1W0A2
MLS® Number: X12376259
Property description
Welcome to 107 Joshua - With easy access to nature trails, schools, and just 15 minutes from downtown, this four-bedroom residence has been reimagined with timeless design and intentional living. A transformative renovation introduced a fluid, open-concept layout with hardwood flooring on both main and upper levels. A glass wall anchors the central staircase. The redesigned kitchen now serves as the homes heart, while the finished basement continues the elevated aesthetic. Outdoors, the landscaping is more than curb appeal its a curated extension of the living space. Situated on a pie-shaped oversized lot, the property features 360-degree site accessibility. The pool anchors the yard, surrounded by mature greenery and complementary hardscaping. Layered plantings and strategic spatial planning preserve visual and auditory privacy, creating a discreet environment that feels both open and comfortably secluded. A standout feature is the detached studio completed in 2021 and outfitted with its own electrical panel, telecom infrastructure, heat pump, and energy exchanger. Designed for four-season use, it functions as a home office with secure communications capability. Whether used as a creative retreat, wellness space, or private getaway, it offers notable versatility.
Building information
Type
*****
Appliances
*****
Basement Development
*****
Basement Type
*****
Construction Style Attachment
*****
Cooling Type
*****
Exterior Finish
*****
Foundation Type
*****
Half Bath Total
*****
Heating Fuel
*****
Heating Type
*****
Size Interior
*****
Stories Total
*****
Utility Water
*****
Land information
Sewer
*****
Size Frontage
*****
Size Irregular
*****
Size Total
*****
Rooms
Main level
Kitchen
*****
Family room
*****
Dining room
*****
Living room
*****
Basement
Recreational, Games room
*****
Exercise room
*****
Second level
Bedroom
*****
Bedroom
*****
Bedroom
*****
Primary Bedroom
*****
Courtesy of RE/MAX ABSOLUTE WALKER REALTY
Book a Showing for this property
Please note that filling out this form you'll be registered and your phone number without the +1 part will be used as a password.

