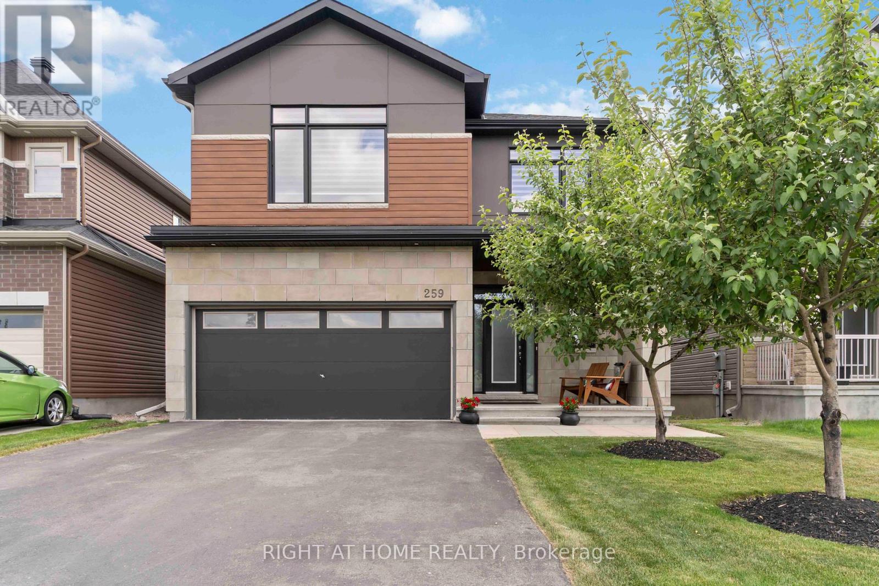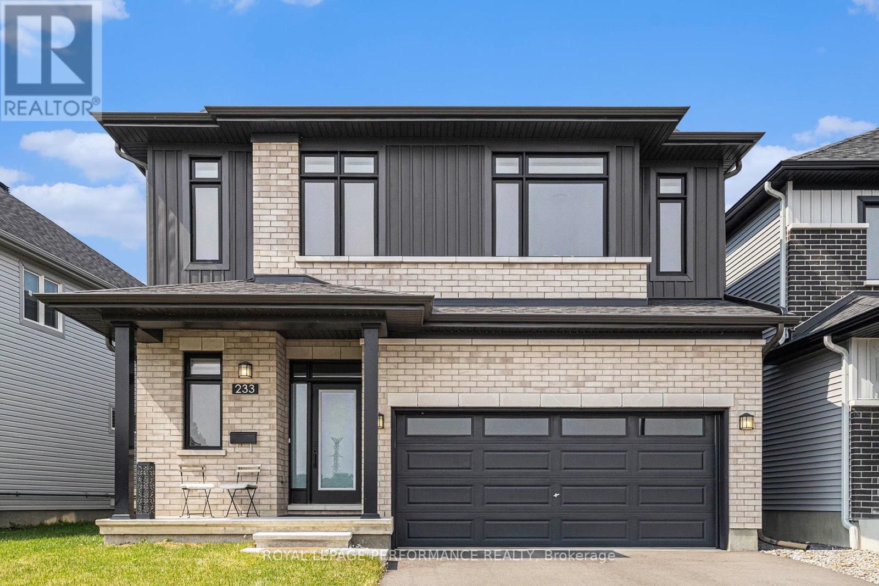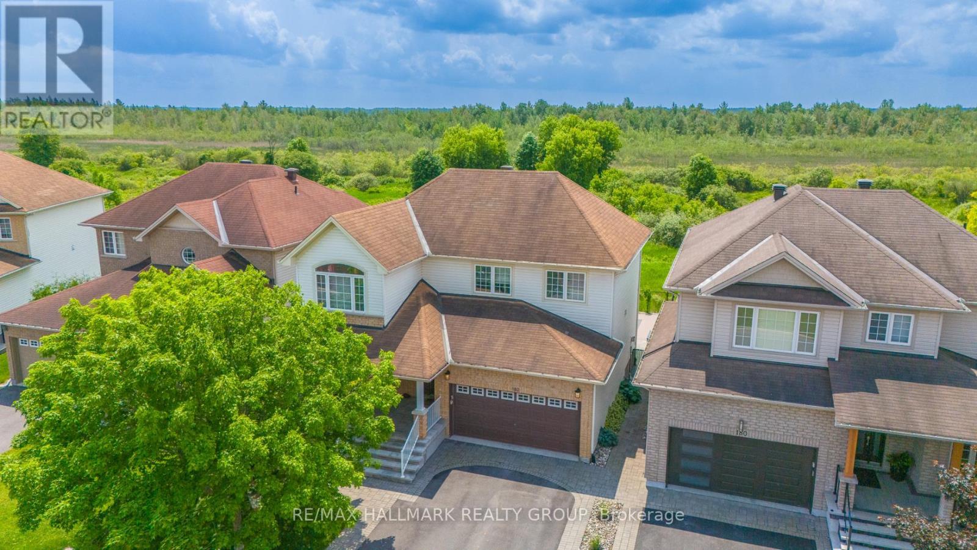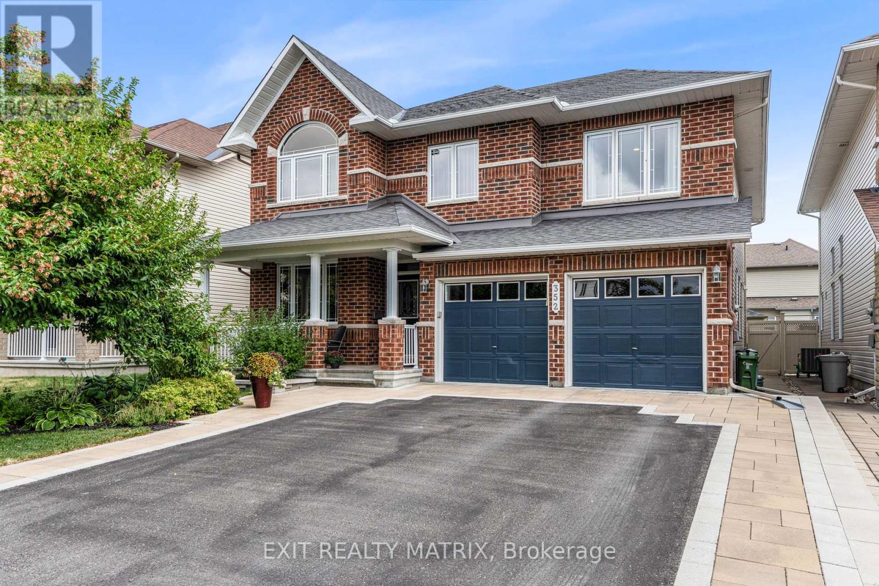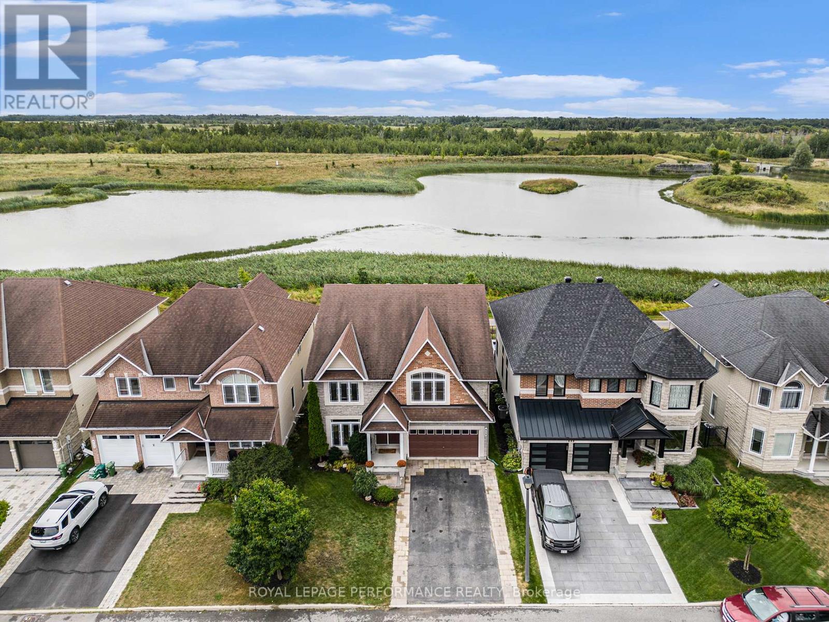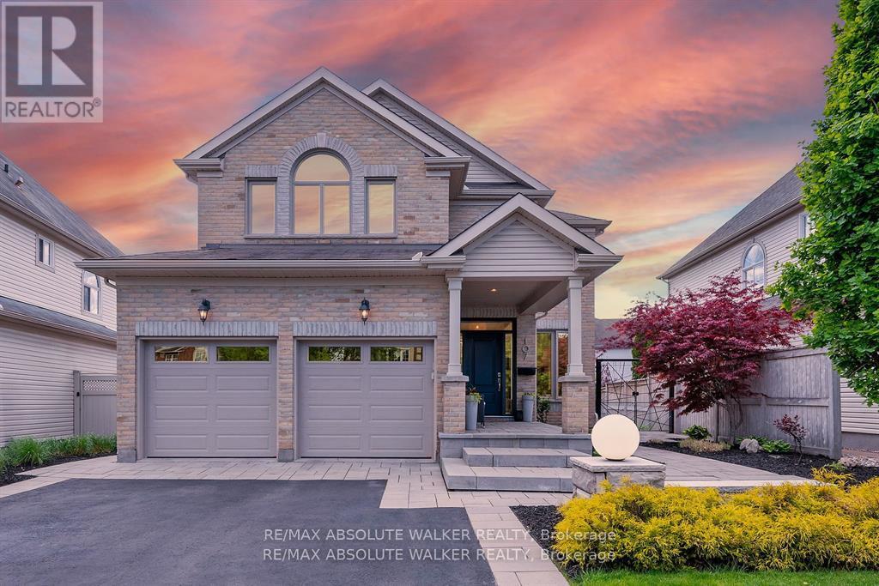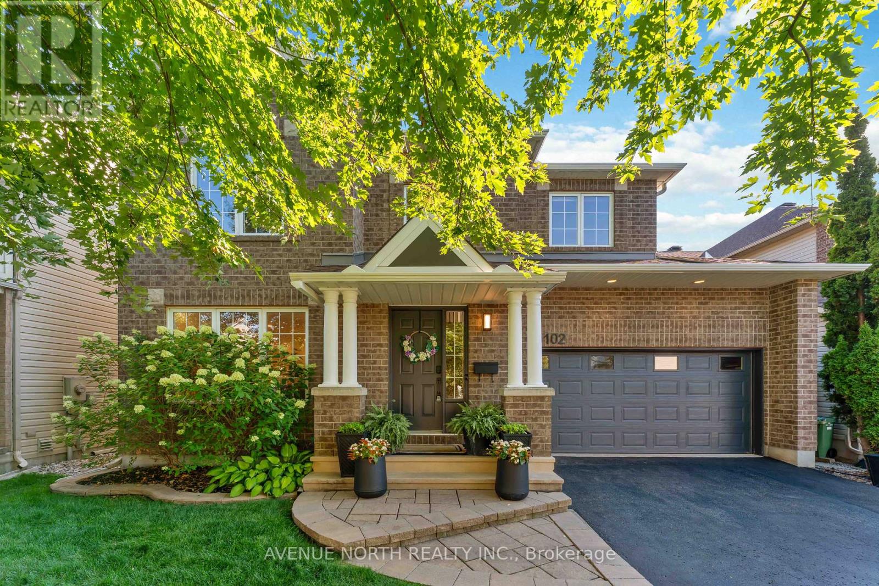Free account required
Unlock the full potential of your property search with a free account! Here's what you'll gain immediate access to:
- Exclusive Access to Every Listing
- Personalized Search Experience
- Favorite Properties at Your Fingertips
- Stay Ahead with Email Alerts
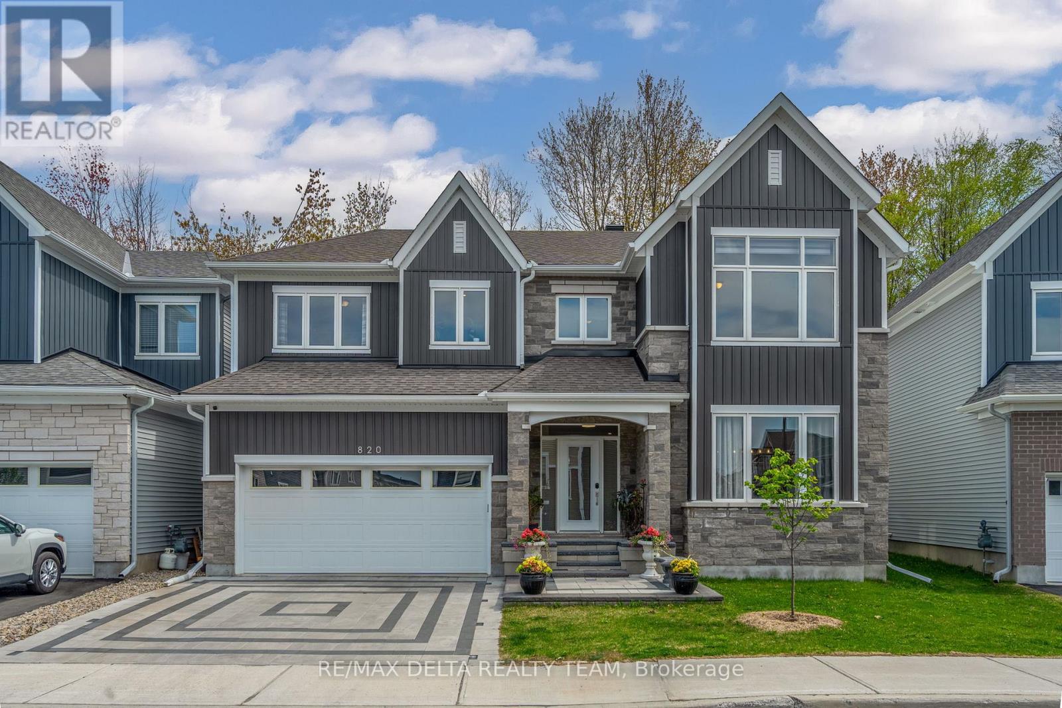
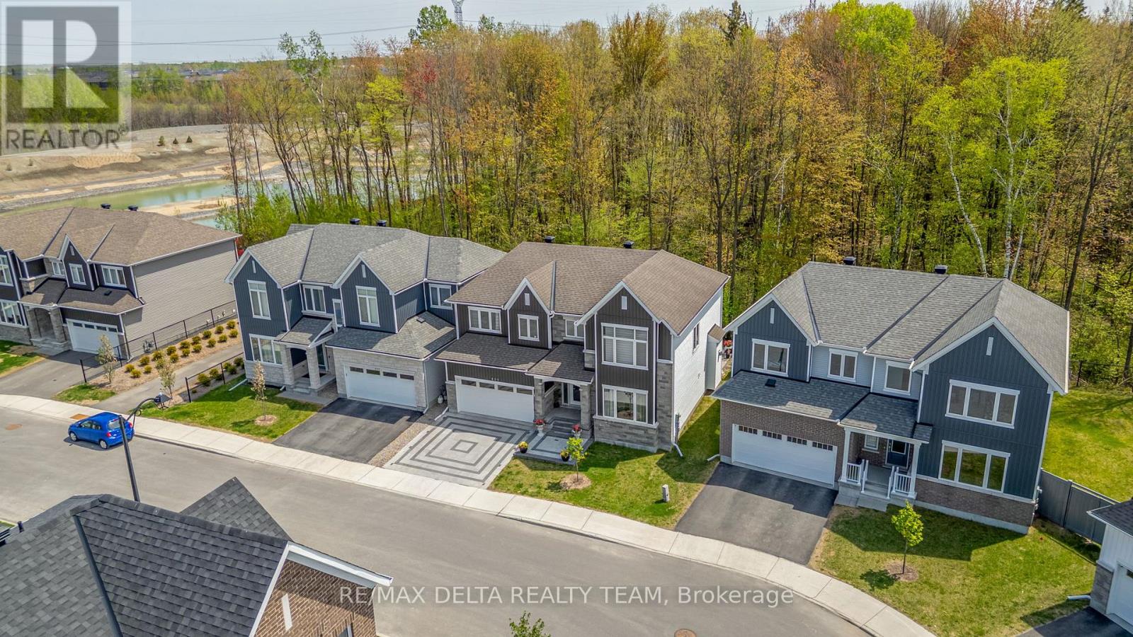
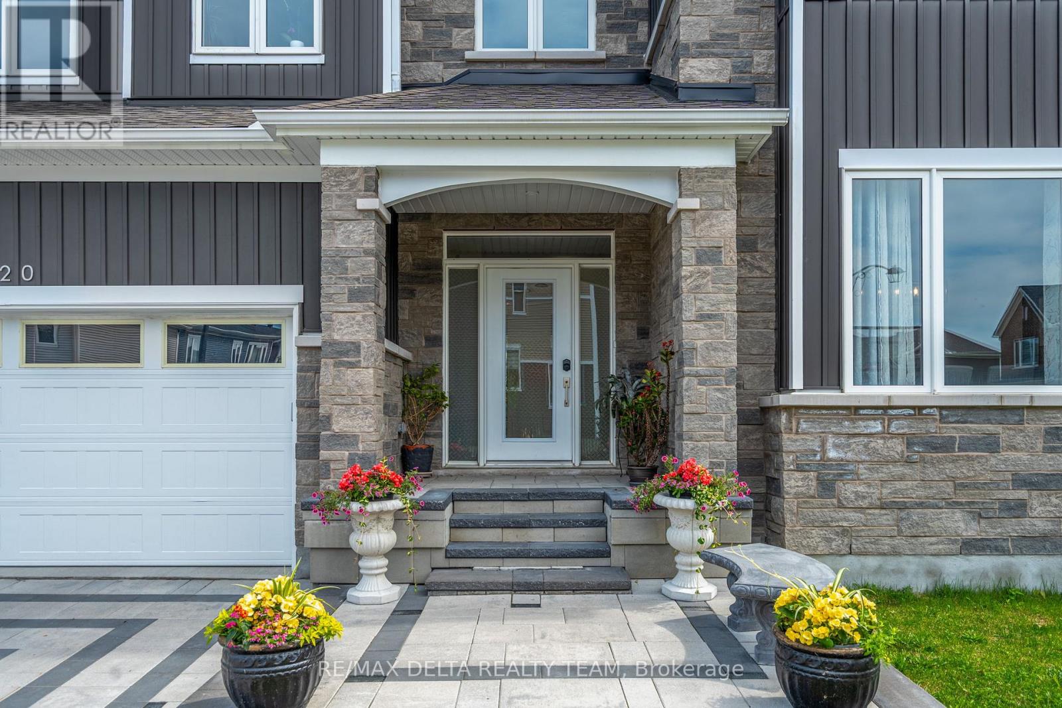
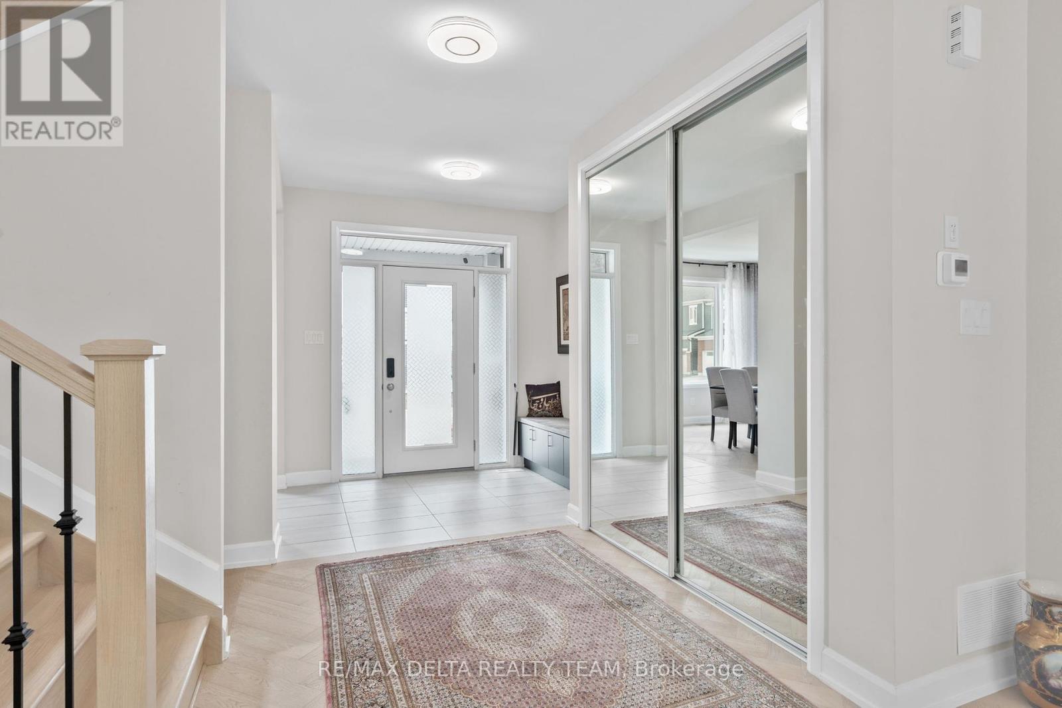
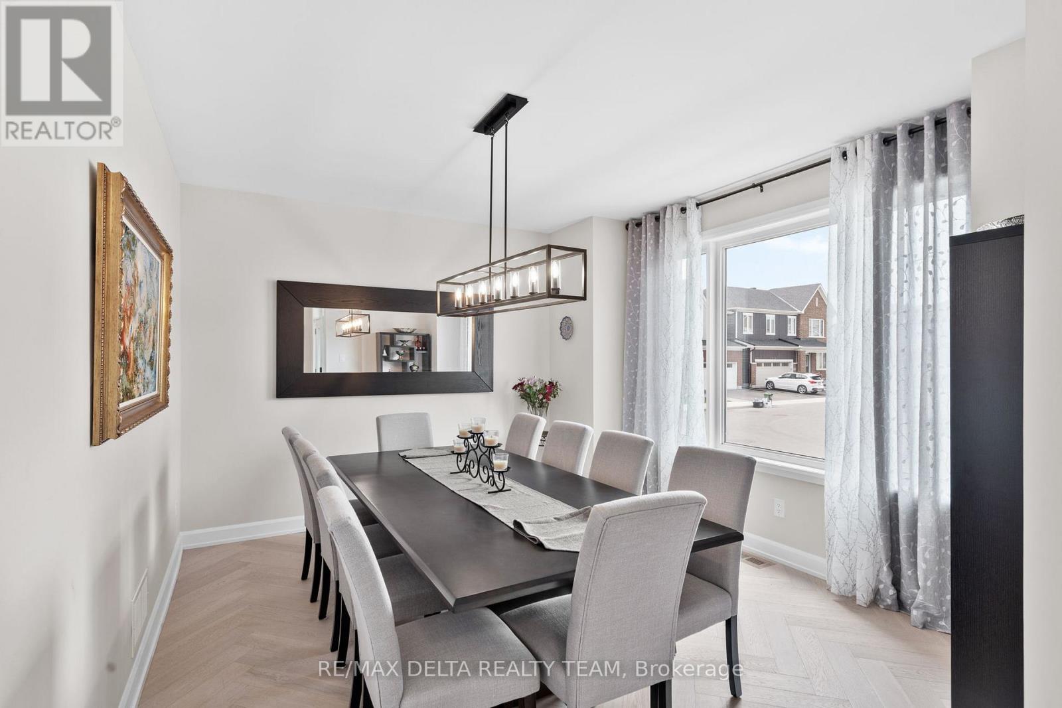
$1,169,900
820 MERCIER CRESCENT
Ottawa, Ontario, Ontario, K1W0N6
MLS® Number: X12153377
Property description
Experience refined living at 820 Mercier Crescent, a stunning Caivan-built home in sought-after Chapel Hill South, offering both high-end finishes and remarkable privacy. This rare opportunity backs directly onto tranquil greenspace - no rear neighbours - creating a peaceful, private backdrop ideal for quiet mornings or vibrant evenings of entertaining. From the moment you arrive, the fully interlocked driveway with integrated accent lighting sets the tone for a home where every detail has been considered. The front landscaping is beautifully framed with interlock, while the backyard showcases a breathtaking, nearly full-yard interlock patio offering a luxurious, low-maintenance space complete with built-in lighting and custom water features. Whether hosting guests or unwinding under the stars, this outdoor oasis delivers the ultimate in ambiance and relaxation. Inside, elegance meets craftsmanship. Natural-finished oak hardwood, laid in a timeless herringbone pattern, flows seamlessly across all levels, including both staircases. Wrought iron spindles and oak bannisters add a touch of classic sophistication to the open-concept layout. The chef-inspired kitchen is a standout boasting premium cabinetry, stone countertops, and a commercial-grade gas range with a pro-style hood fan to support culinary adventures of any scale. With 4 generously sized bedrooms and 4 bathrooms, this home provides ample space for families and guests. The fully finished basement is designed for entertaining, ideal as a theatre or media room, offering a cozy, immersive atmosphere with large windows that still invite in natural light. Located steps from parks, top-rated schools, transit, and shopping, this home delivers both convenience and luxury. Discover the elevated lifestyle that awaits at 820 Mercier Crescent where comfort, quality, and privacy meet.
Building information
Type
*****
Amenities
*****
Appliances
*****
Basement Development
*****
Basement Type
*****
Construction Style Attachment
*****
Cooling Type
*****
Exterior Finish
*****
Fireplace Present
*****
FireplaceTotal
*****
Foundation Type
*****
Half Bath Total
*****
Heating Fuel
*****
Heating Type
*****
Size Interior
*****
Stories Total
*****
Utility Water
*****
Land information
Amenities
*****
Landscape Features
*****
Sewer
*****
Size Depth
*****
Size Frontage
*****
Size Irregular
*****
Size Total
*****
Rooms
Main level
Office
*****
Mud room
*****
Living room
*****
Kitchen
*****
Bathroom
*****
Basement
Utility room
*****
Other
*****
Recreational, Games room
*****
Bathroom
*****
Second level
Bedroom
*****
Bedroom
*****
Bathroom
*****
Bathroom
*****
Primary Bedroom
*****
Laundry room
*****
Bedroom
*****
Courtesy of RE/MAX DELTA REALTY TEAM
Book a Showing for this property
Please note that filling out this form you'll be registered and your phone number without the +1 part will be used as a password.


