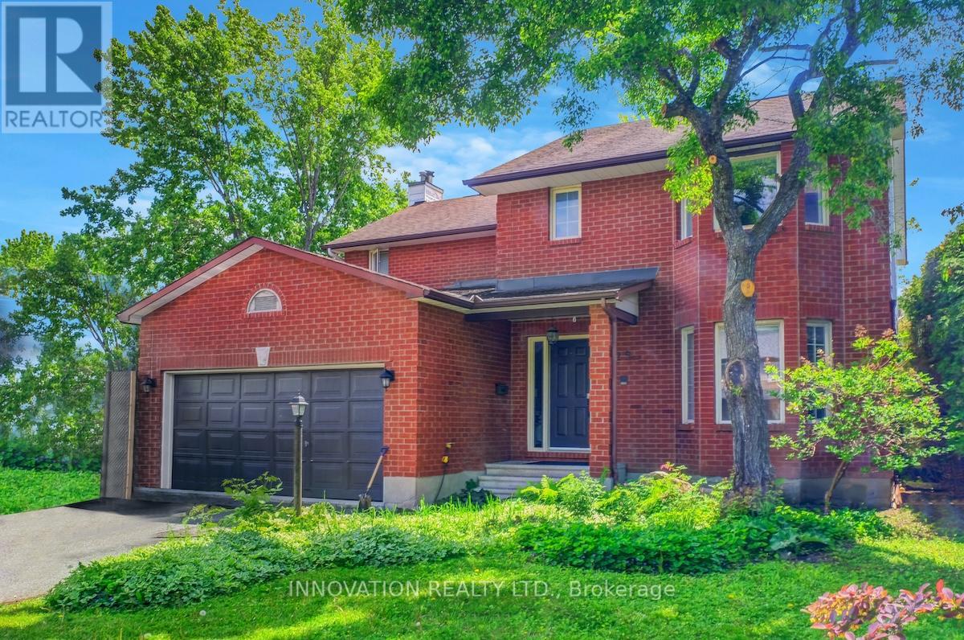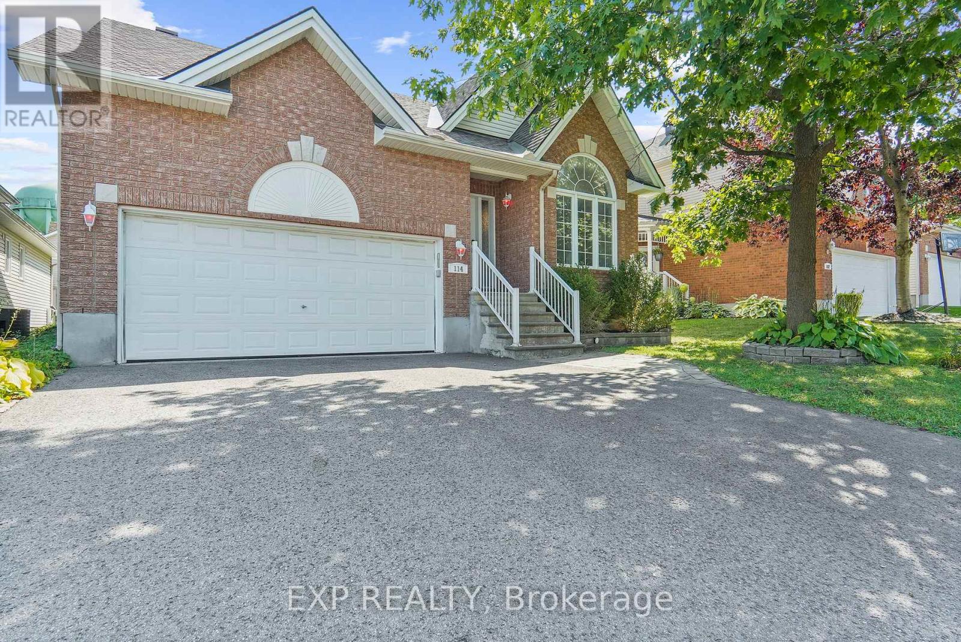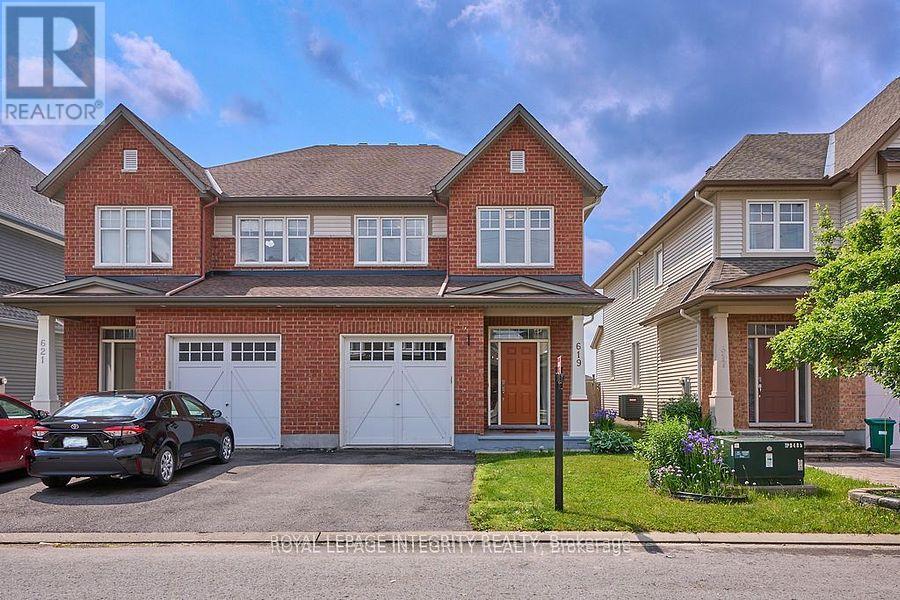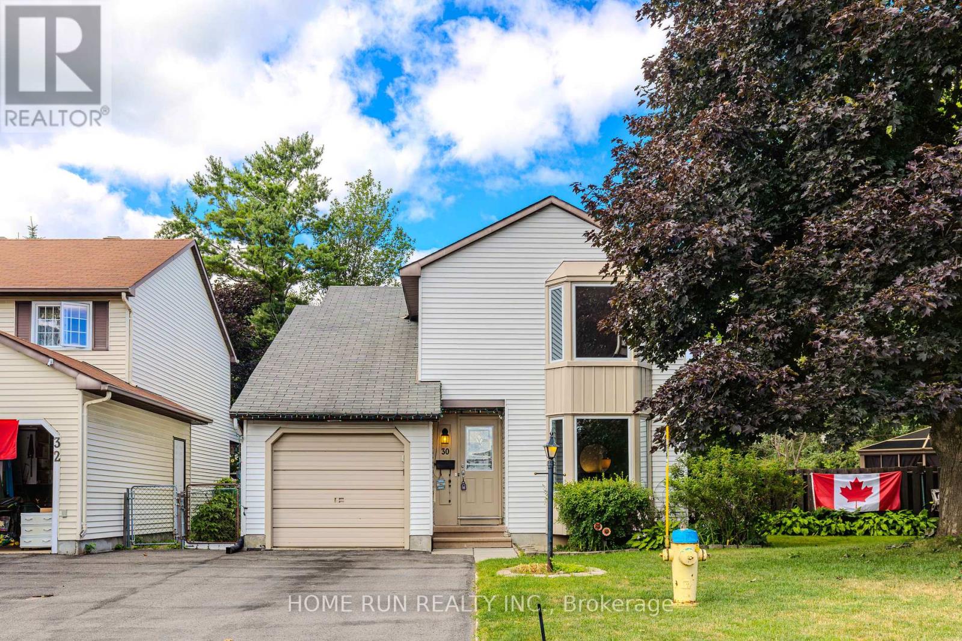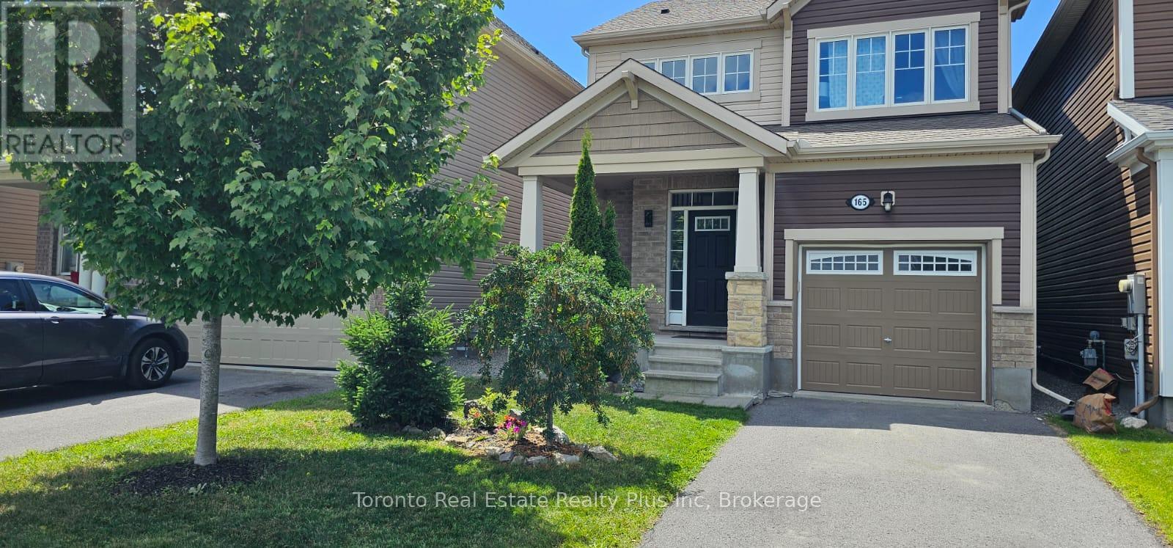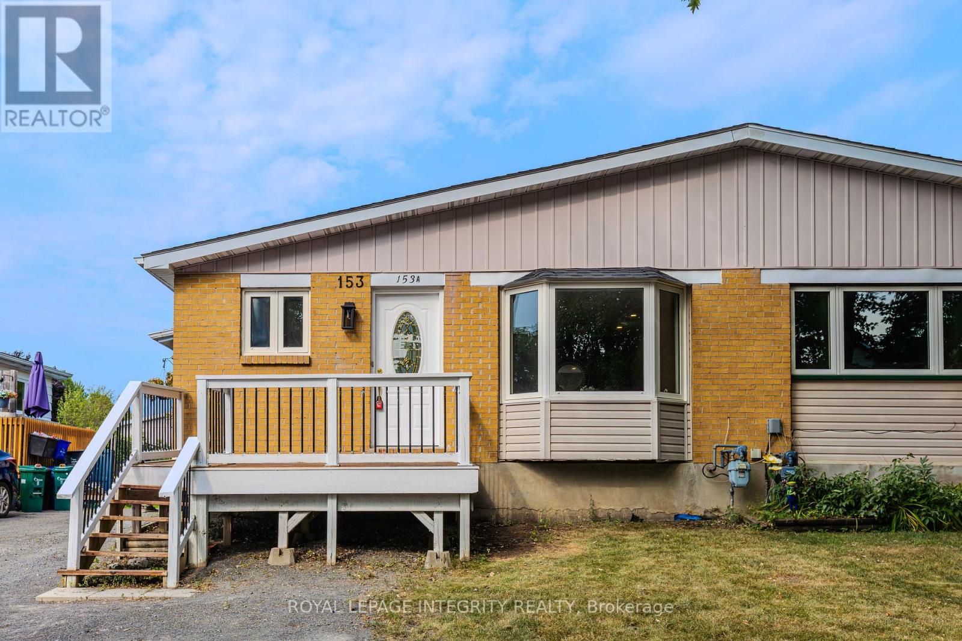Free account required
Unlock the full potential of your property search with a free account! Here's what you'll gain immediate access to:
- Exclusive Access to Every Listing
- Personalized Search Experience
- Favorite Properties at Your Fingertips
- Stay Ahead with Email Alerts
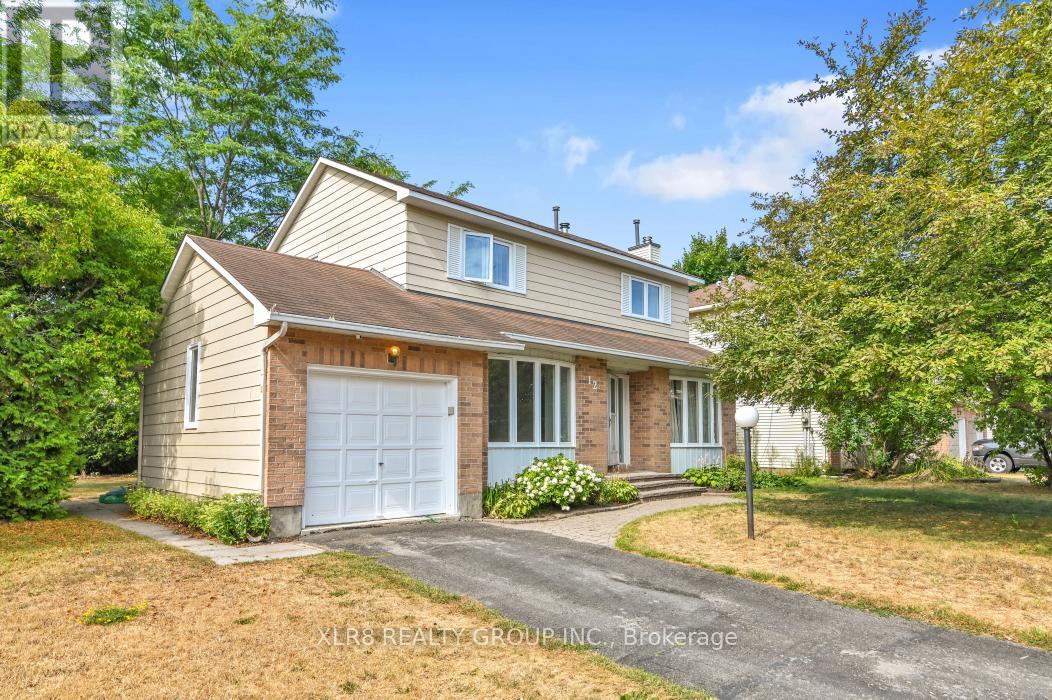
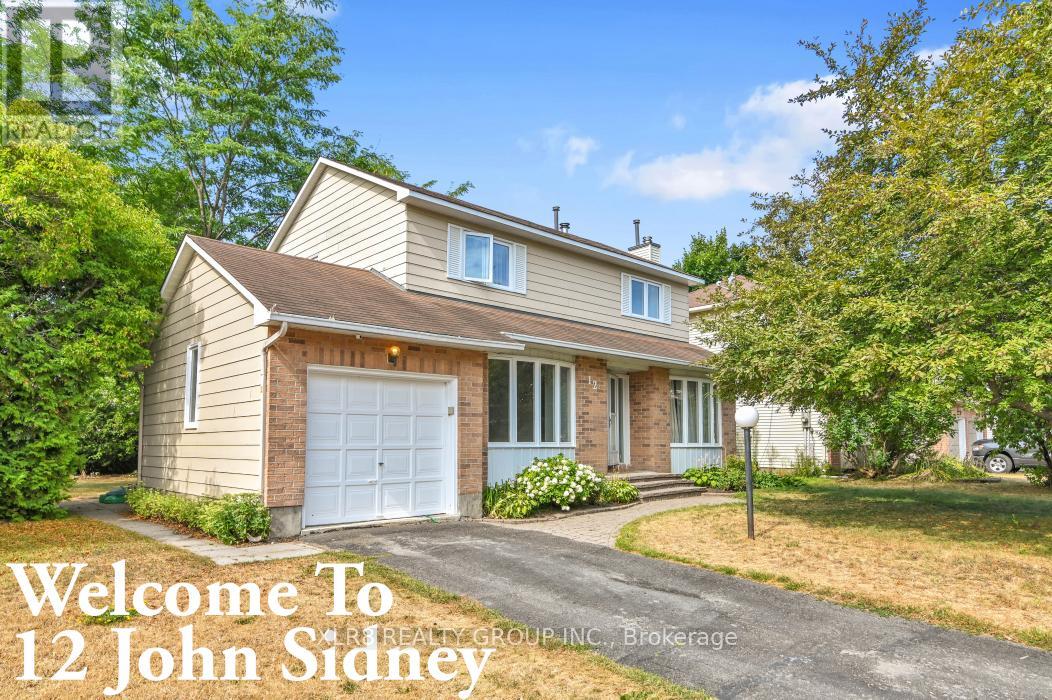
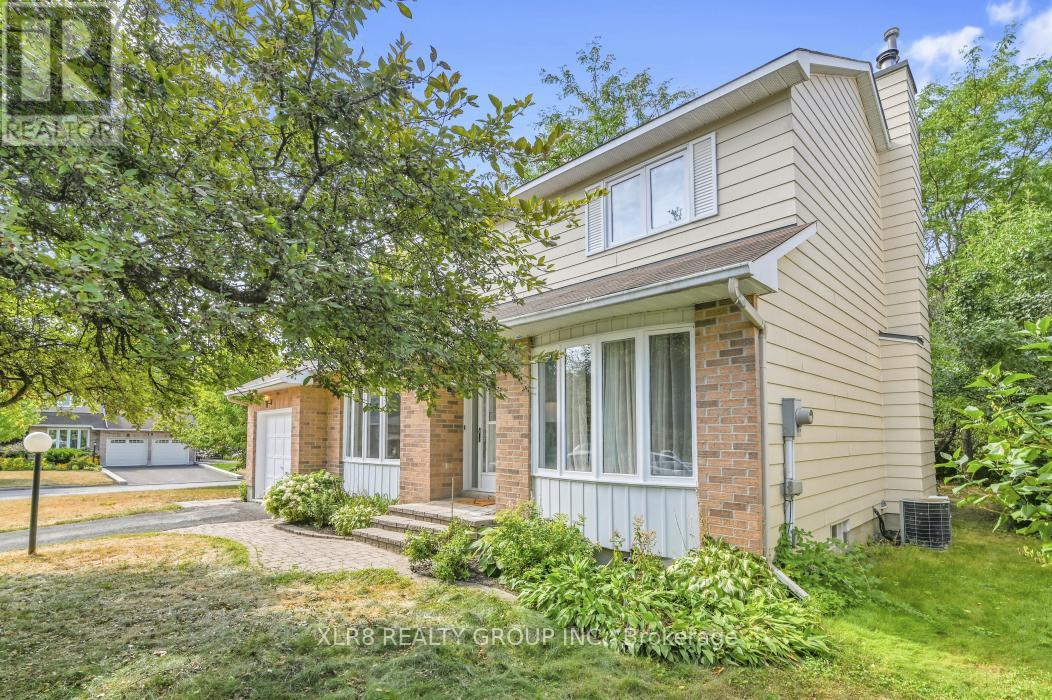
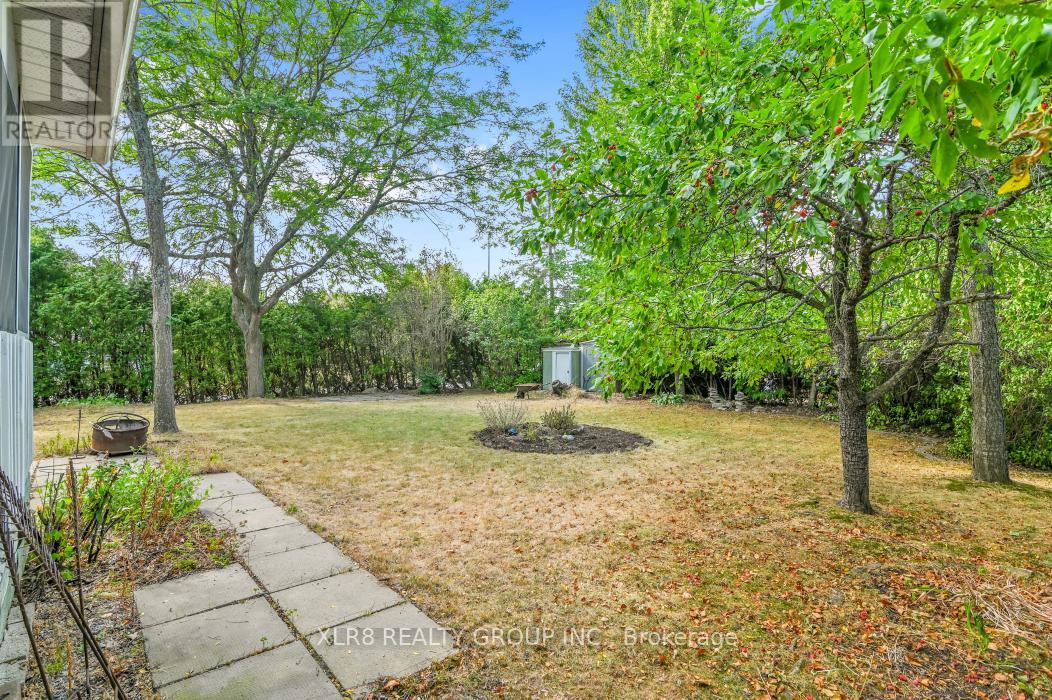
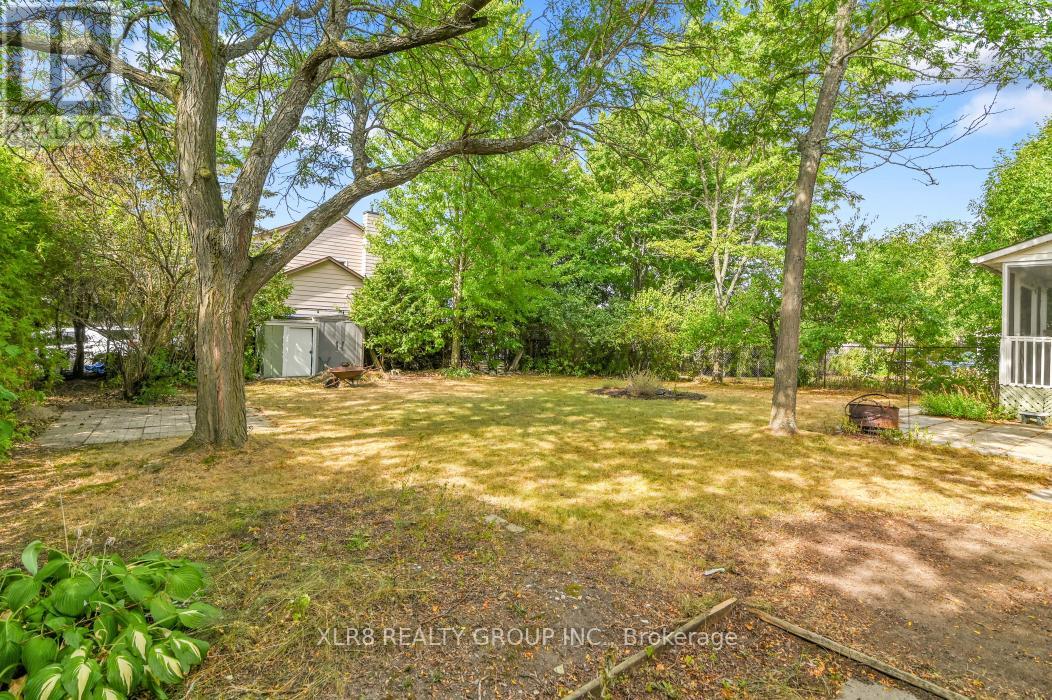
$699,000
12 JOHN SIDNEY CRESCENT
Ottawa, Ontario, Ontario, K2S1J7
MLS® Number: X12361500
Property description
Welcome to 12 John Sidney, a charming corner lot, 2-storey home located near Stittsville Main Street and close to Cardel Rec Centre, Library, Fire department, and Sacred Heart School. Offering 3 bedrooms, 3 bathrooms, an attached garage, large enclosed and landscaped back yard. Also includes a large sun/screen room off the main floor family room, living room, 4-piece kitchen, dining room, butler's pantry, finished basement with two offices, rec room, laundry room, and utility room. Includes older AC unit, new gas furnace, new rental gas hot water tank, and updated basement bathroom. Laminated click wood floors, carpet throughout, oak railing and spindles, brick and siding exterior, wood fireplace with chimney, and vinyl windows. Recent updates throughout. Come and visit this nice neighborhood that you can call home. The occupant is the beneficiary of the sale proceeds.
Building information
Type
*****
Amenities
*****
Basement Development
*****
Basement Type
*****
Construction Style Attachment
*****
Cooling Type
*****
Exterior Finish
*****
Fireplace Present
*****
Foundation Type
*****
Half Bath Total
*****
Heating Fuel
*****
Heating Type
*****
Size Interior
*****
Stories Total
*****
Utility Water
*****
Land information
Sewer
*****
Size Depth
*****
Size Frontage
*****
Size Irregular
*****
Size Total
*****
Rooms
Ground level
Sunroom
*****
Bathroom
*****
Family room
*****
Kitchen
*****
Dining room
*****
Living room
*****
Basement
Laundry room
*****
Office
*****
Den
*****
Utility room
*****
Bathroom
*****
Second level
Bathroom
*****
Primary Bedroom
*****
Bedroom 2
*****
Bedroom 3
*****
Courtesy of XLR8 REALTY GROUP INC.
Book a Showing for this property
Please note that filling out this form you'll be registered and your phone number without the +1 part will be used as a password.



