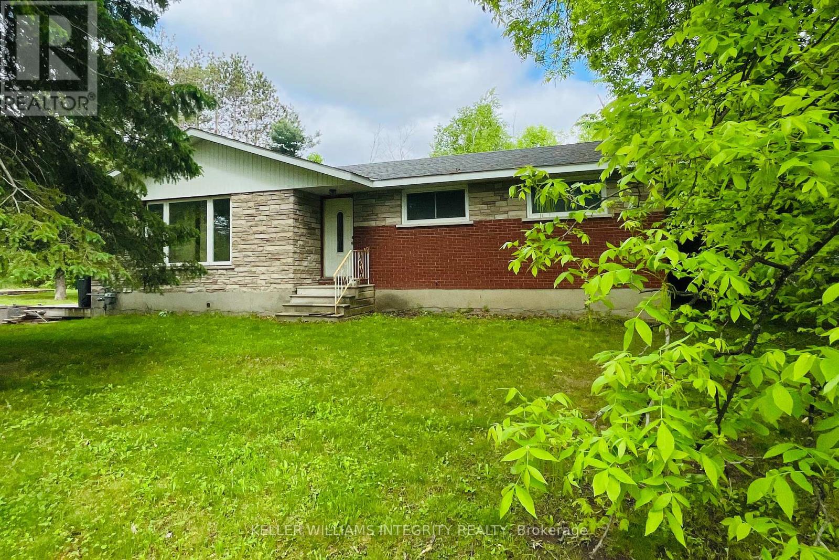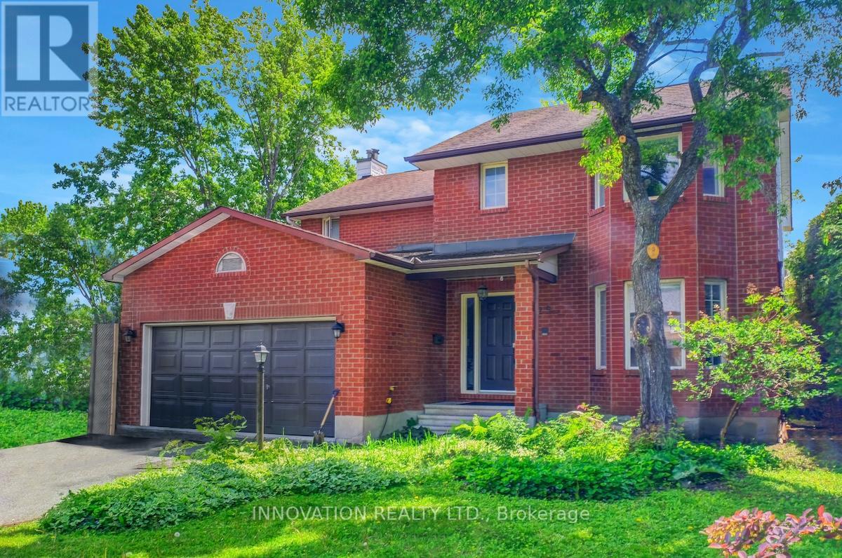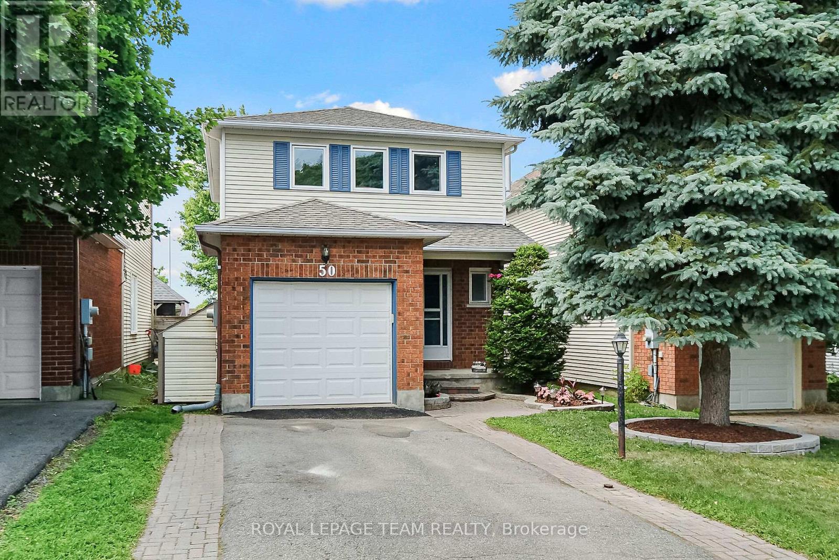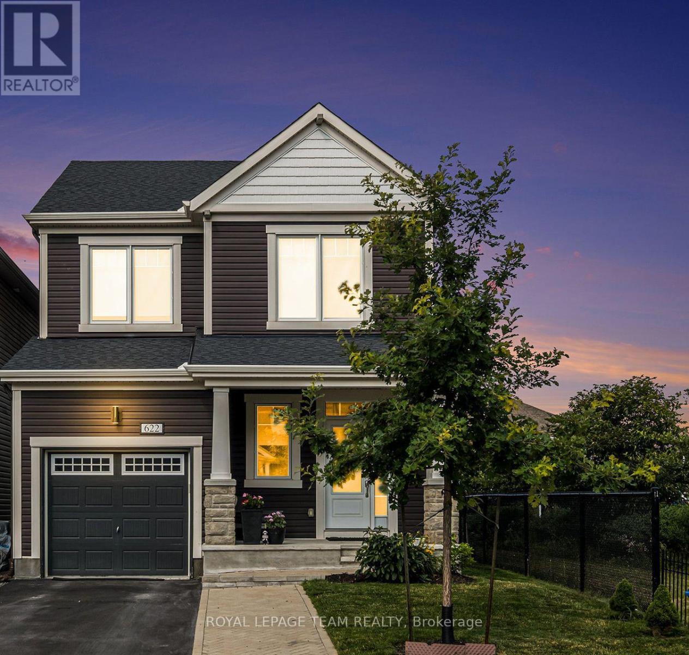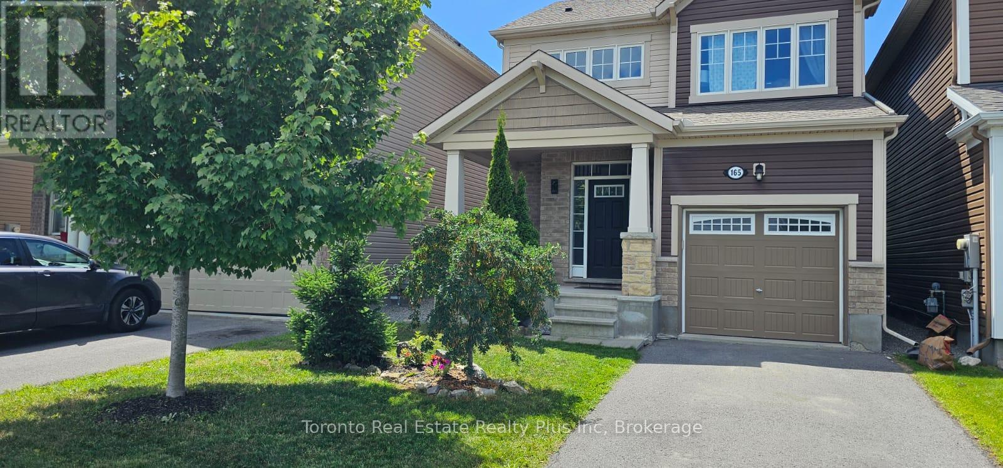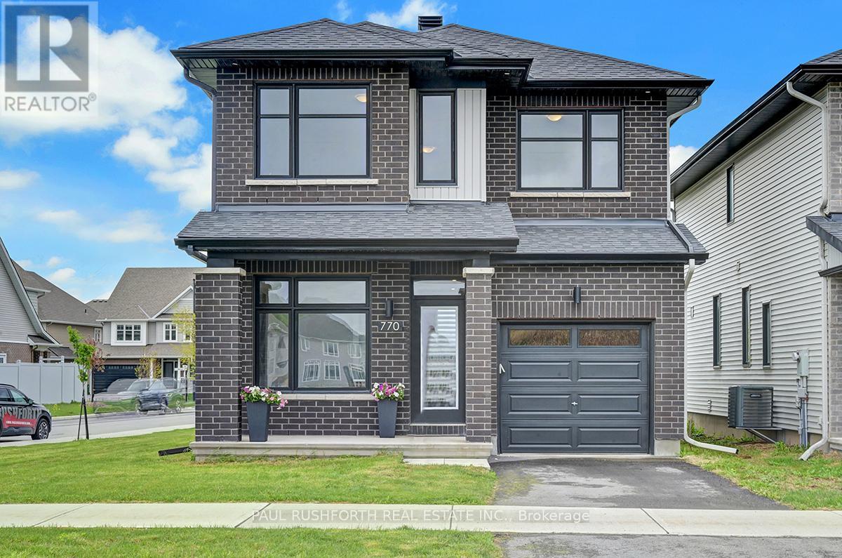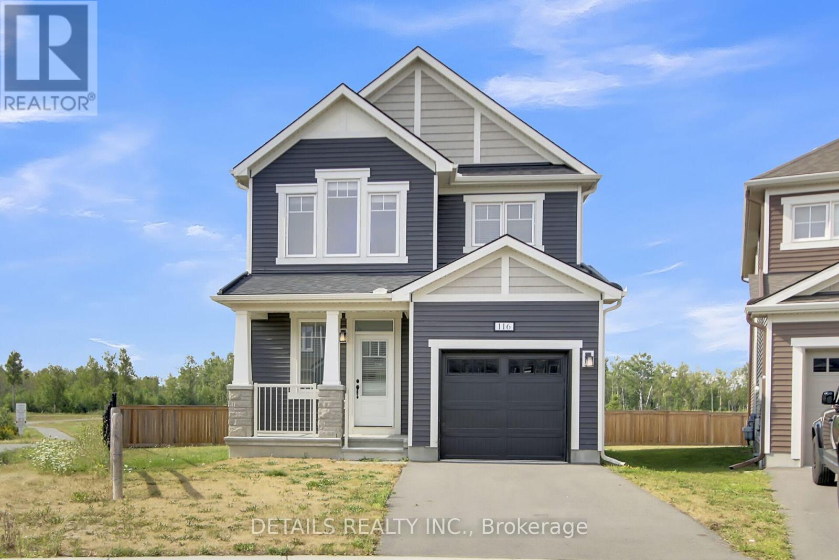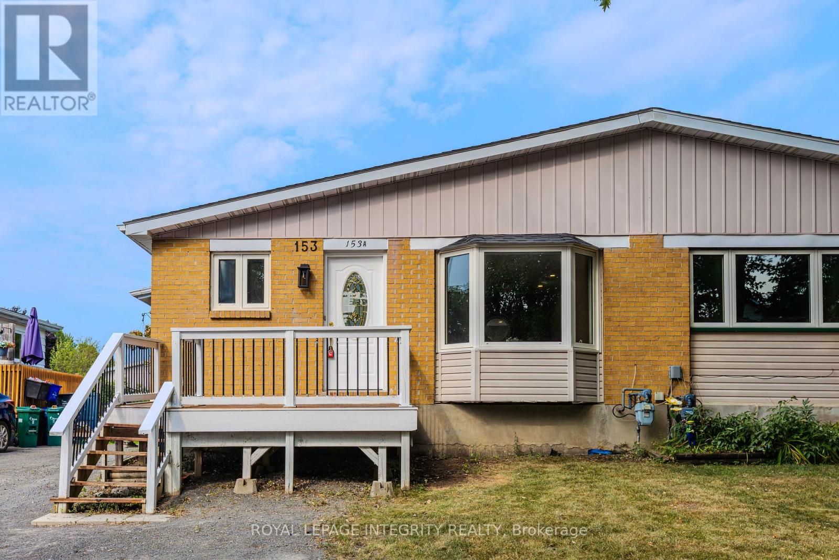Free account required
Unlock the full potential of your property search with a free account! Here's what you'll gain immediate access to:
- Exclusive Access to Every Listing
- Personalized Search Experience
- Favorite Properties at Your Fingertips
- Stay Ahead with Email Alerts
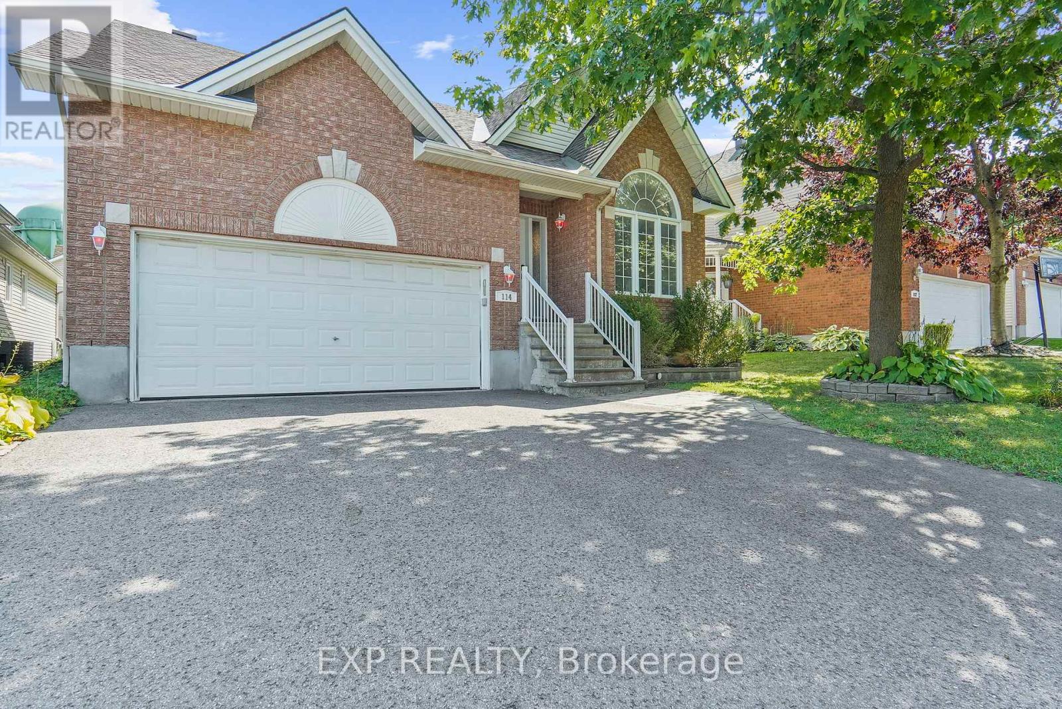
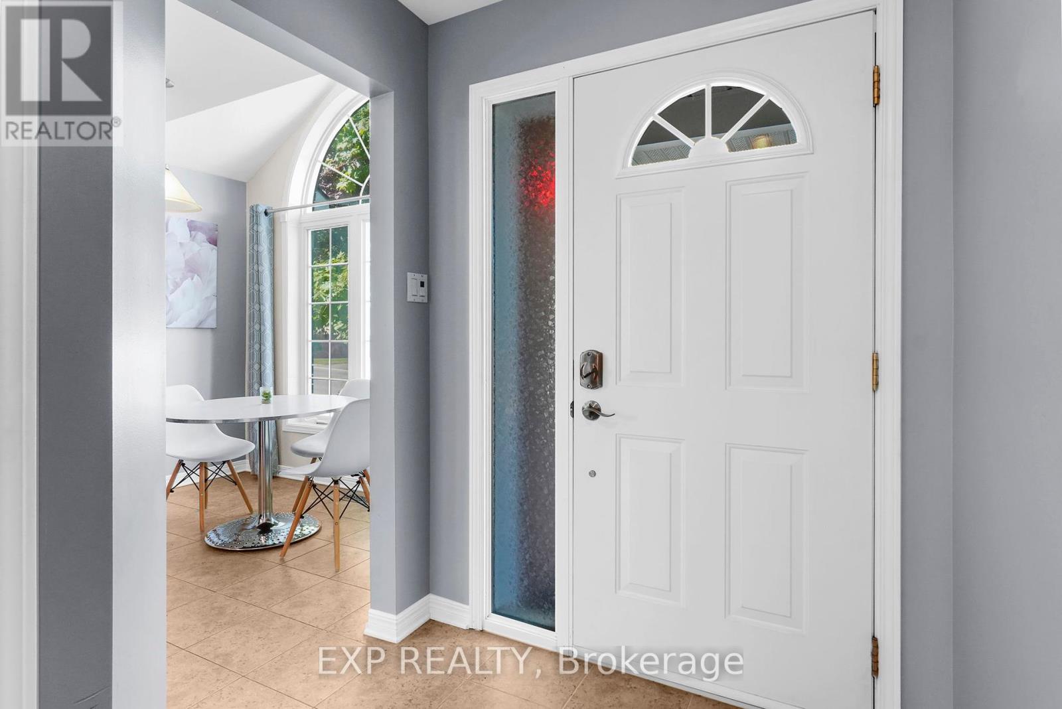
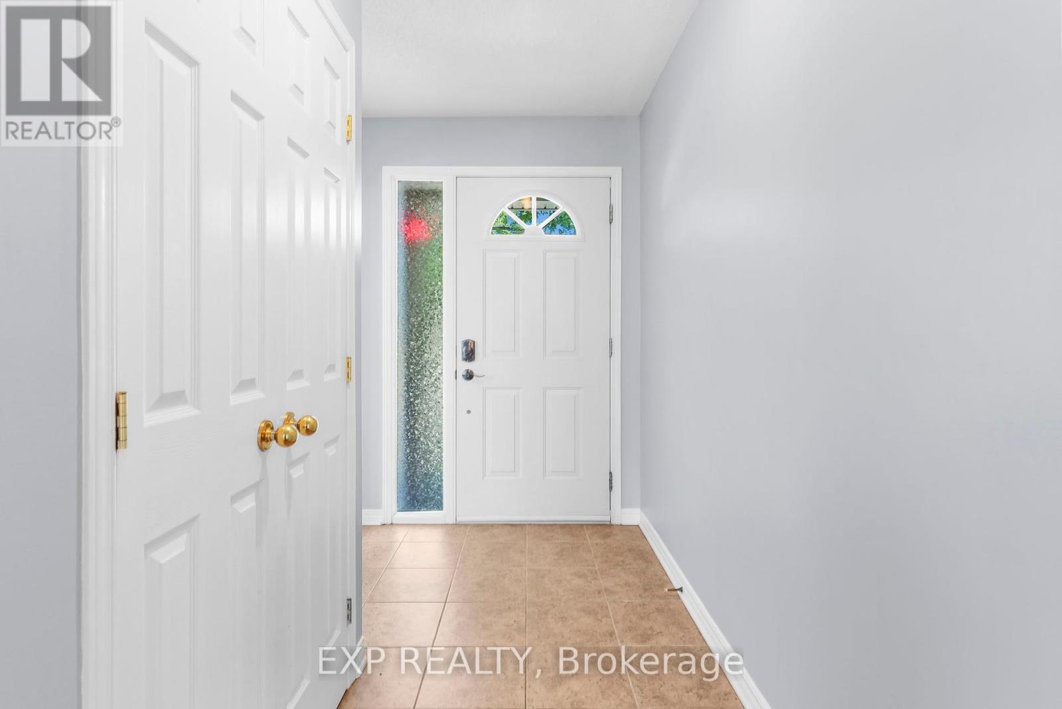
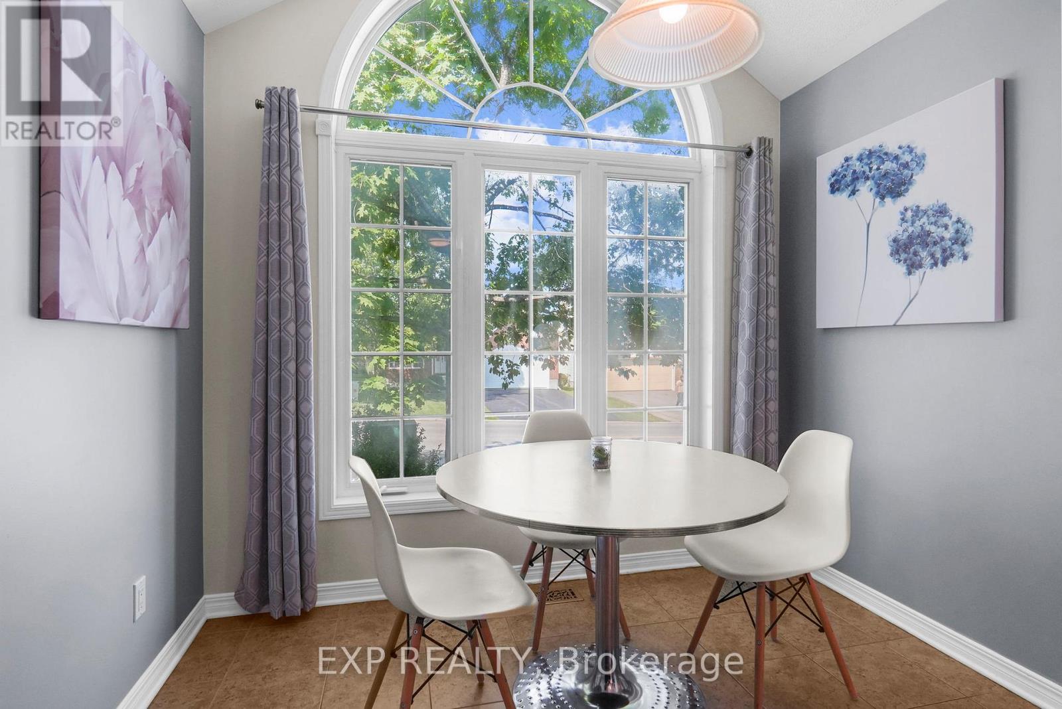
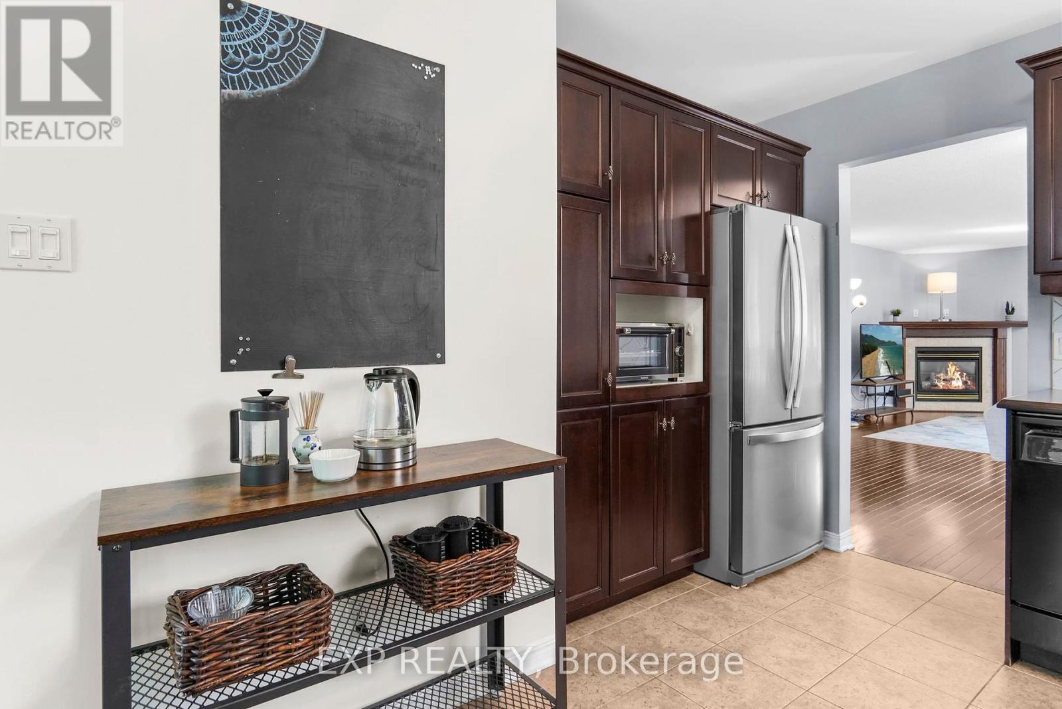
$724,900
114 ECHOWOODS AVENUE
Ottawa, Ontario, Ontario, K2S2E7
MLS® Number: X12272905
Property description
Welcome to this beautifully maintained 3+1 bedroom, 3 full bathroom bungalow offering over 2,700 sq ft of living space in one of Stittsville's most desirable neighbourhoods.Pride of ownership is evident throughout this sun-filled home, featuring a spacious and functional layout perfect for families and entertaining. The bright eat-in kitchen flows seamlessly into the open-concept dining and living areas, complete with hardwood flooring, a cozy gas fireplace, and patio doors leading to a sun filled backyard with a stone patio. The main level offers three generously sized bedrooms, including a tranquil primary suite with its own ensuite. A stylish 3-piece bathroom and convenient main-floor laundry add to the homes thoughtful design.The fully finished lower level is ideal for growing families or multi-generational living. Enjoy a massive rec room, a third full bath, and a versatile fourth bedroom with an oversized closet, perfect for teens, guests, or a future in-law suite. Additional features include an oversized double garage, meticulous maintenance throughout, and an unbeatable location just steps from Timbermere Park, schools, and everyday amenities. Move-in ready. This is the Stittsville gem you've been waiting for!
Building information
Type
*****
Age
*****
Amenities
*****
Appliances
*****
Architectural Style
*****
Basement Development
*****
Basement Type
*****
Construction Style Attachment
*****
Cooling Type
*****
Exterior Finish
*****
Fireplace Present
*****
FireplaceTotal
*****
Foundation Type
*****
Heating Fuel
*****
Heating Type
*****
Size Interior
*****
Stories Total
*****
Utility Water
*****
Land information
Amenities
*****
Sewer
*****
Size Depth
*****
Size Frontage
*****
Size Irregular
*****
Size Total
*****
Rooms
Main level
Bathroom
*****
Bedroom
*****
Bedroom
*****
Bathroom
*****
Primary Bedroom
*****
Dining room
*****
Kitchen
*****
Dining room
*****
Living room
*****
Lower level
Bathroom
*****
Bedroom
*****
Family room
*****
Courtesy of EXP REALTY
Book a Showing for this property
Please note that filling out this form you'll be registered and your phone number without the +1 part will be used as a password.

