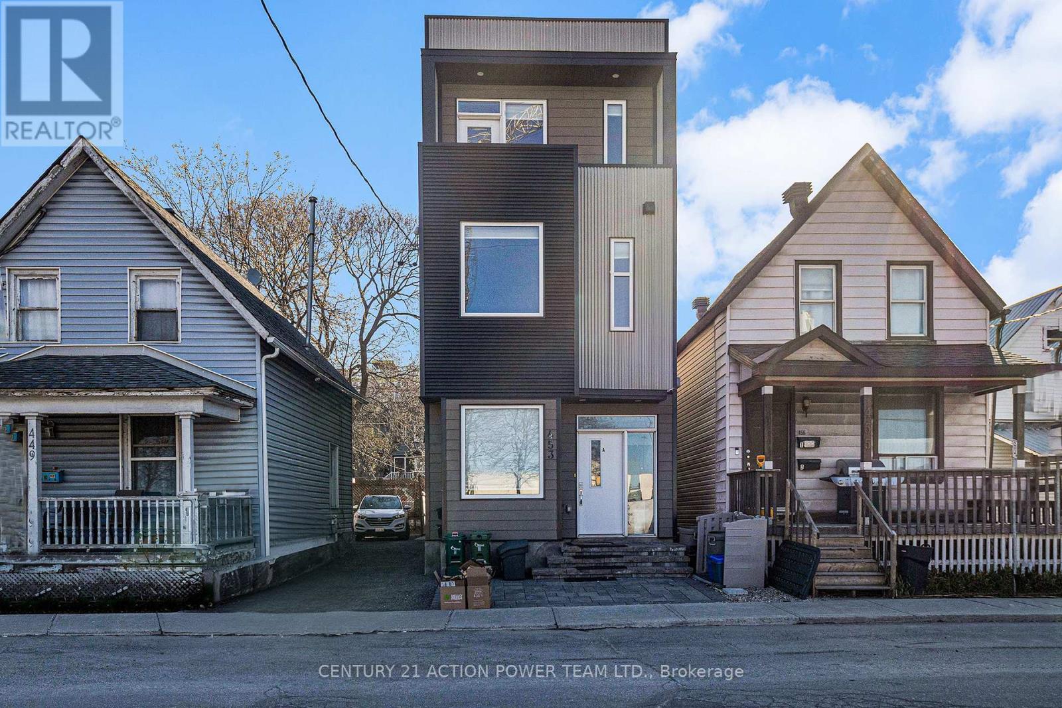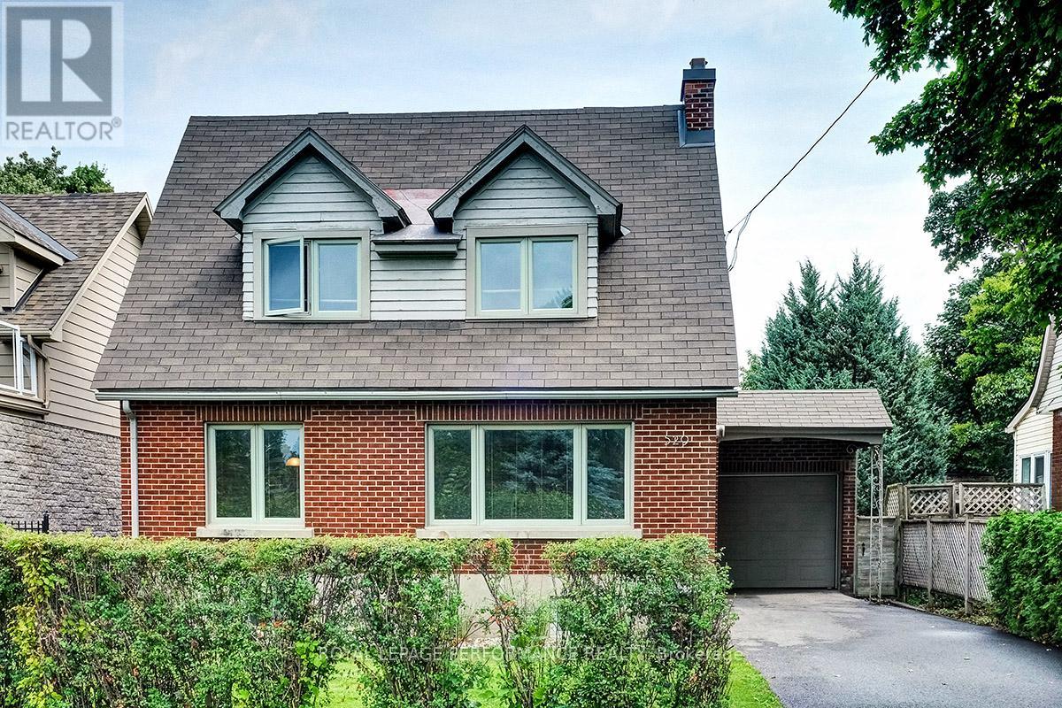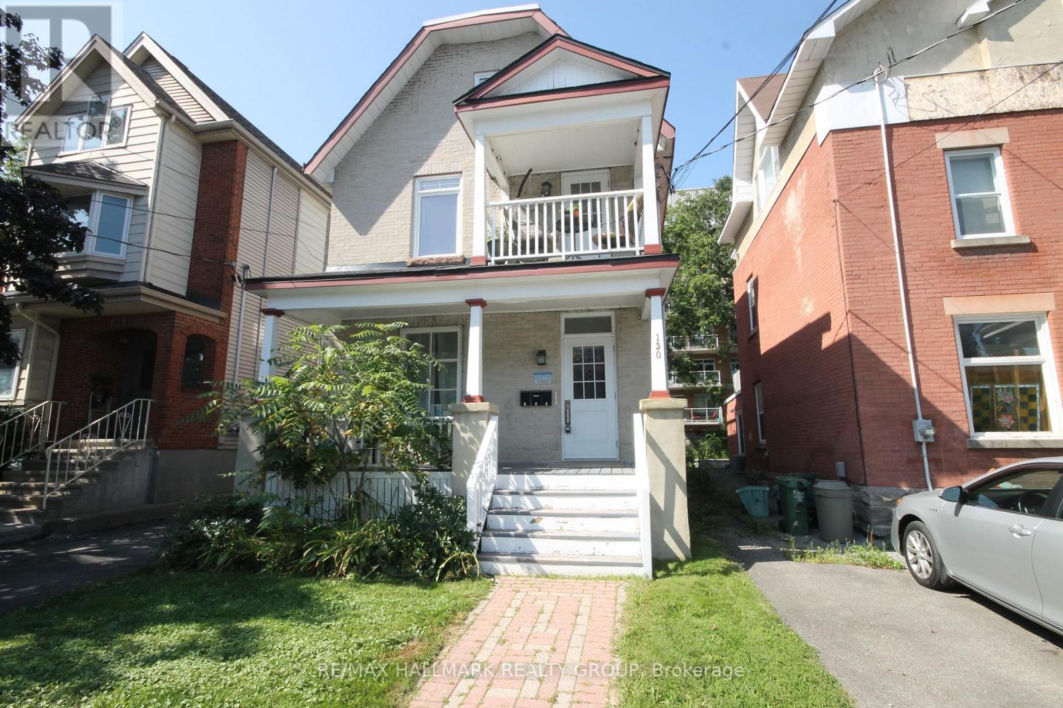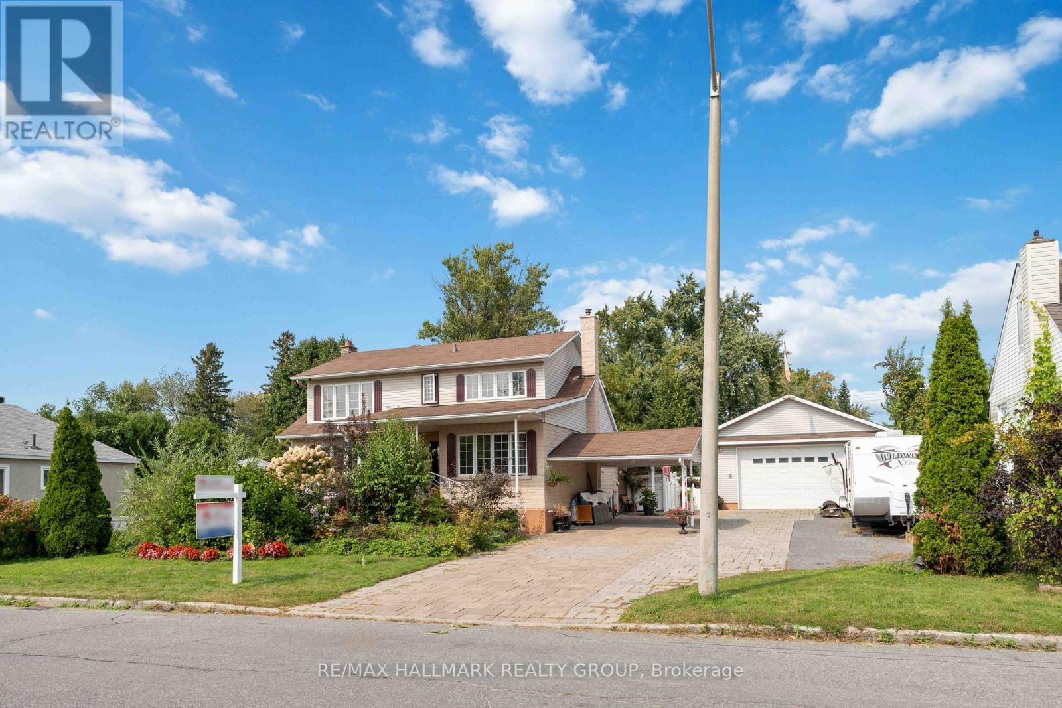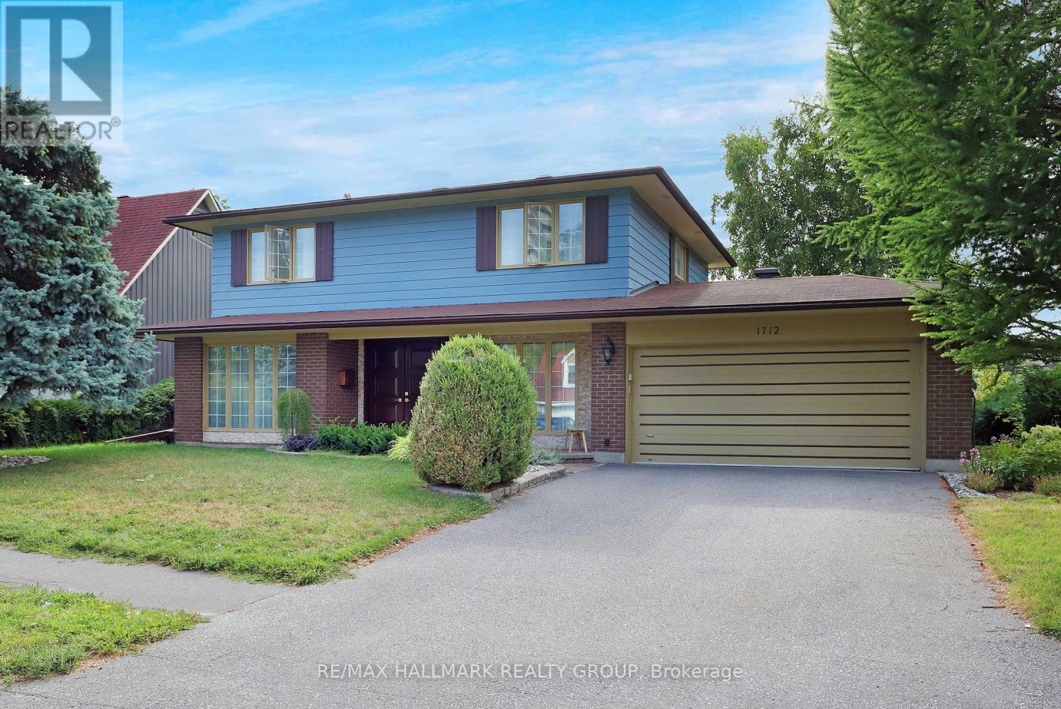Free account required
Unlock the full potential of your property search with a free account! Here's what you'll gain immediate access to:
- Exclusive Access to Every Listing
- Personalized Search Experience
- Favorite Properties at Your Fingertips
- Stay Ahead with Email Alerts
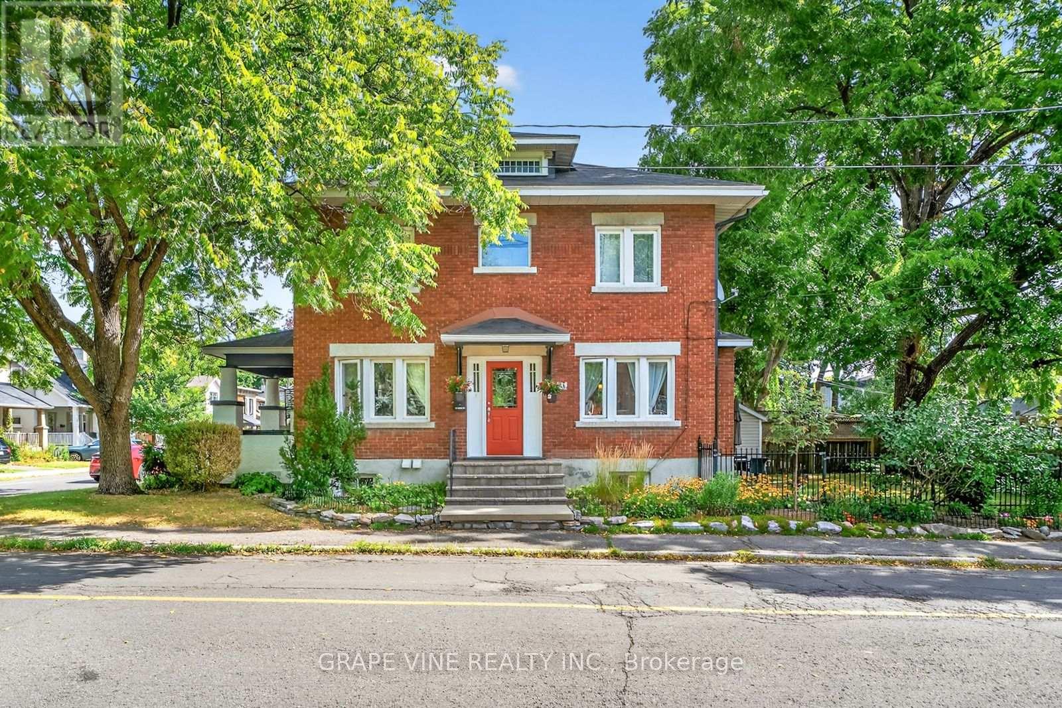
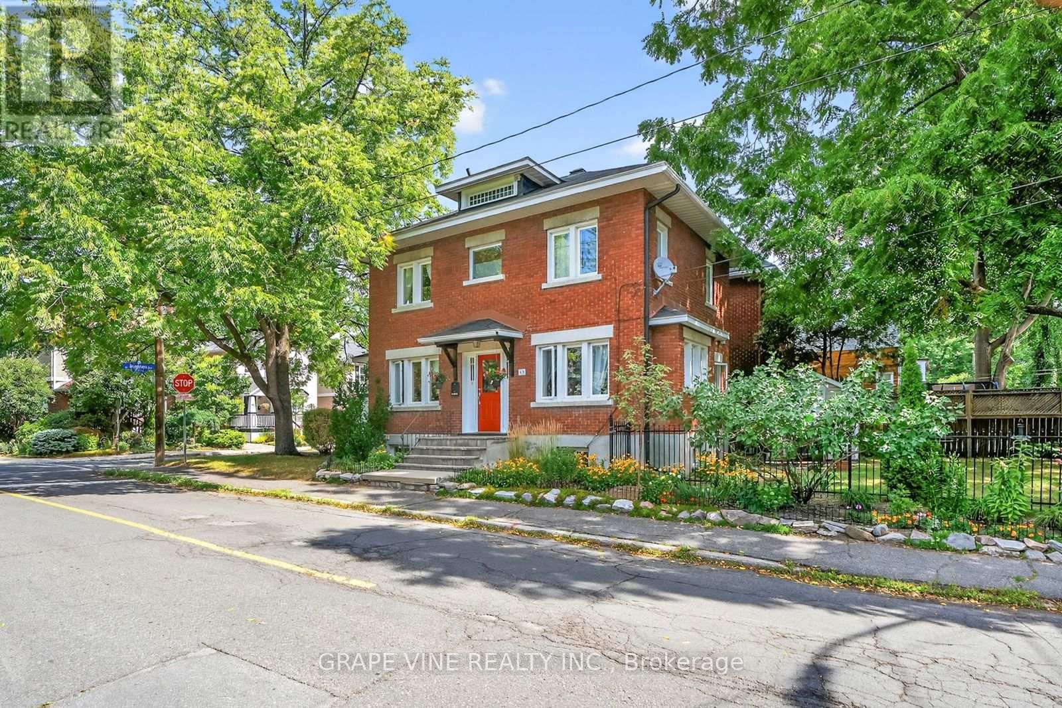
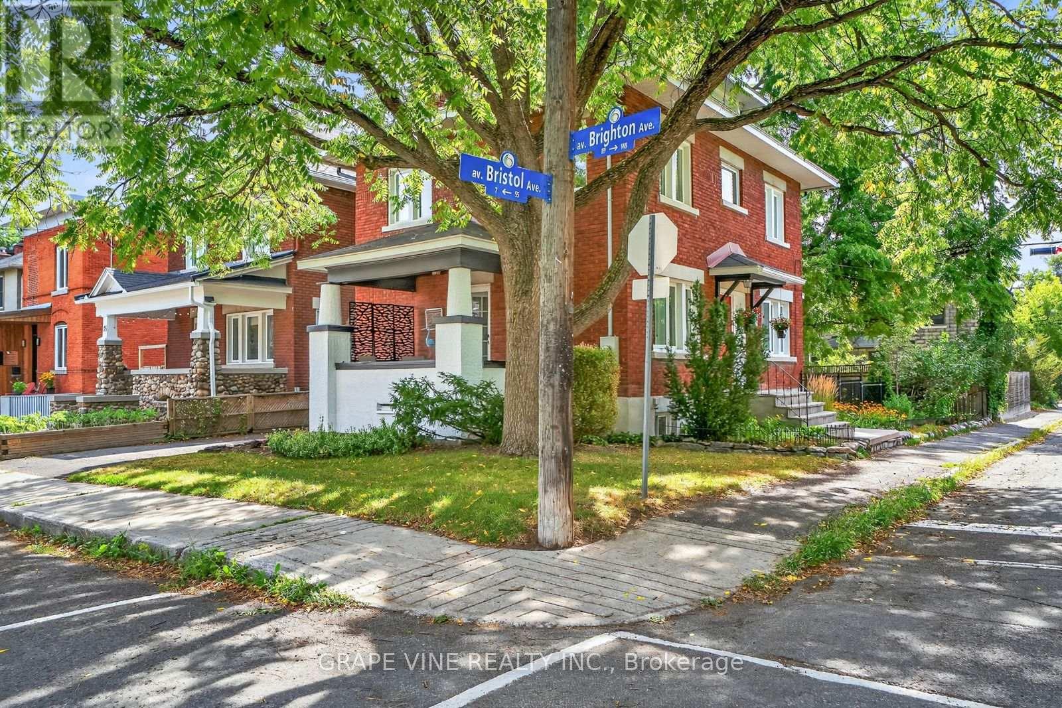
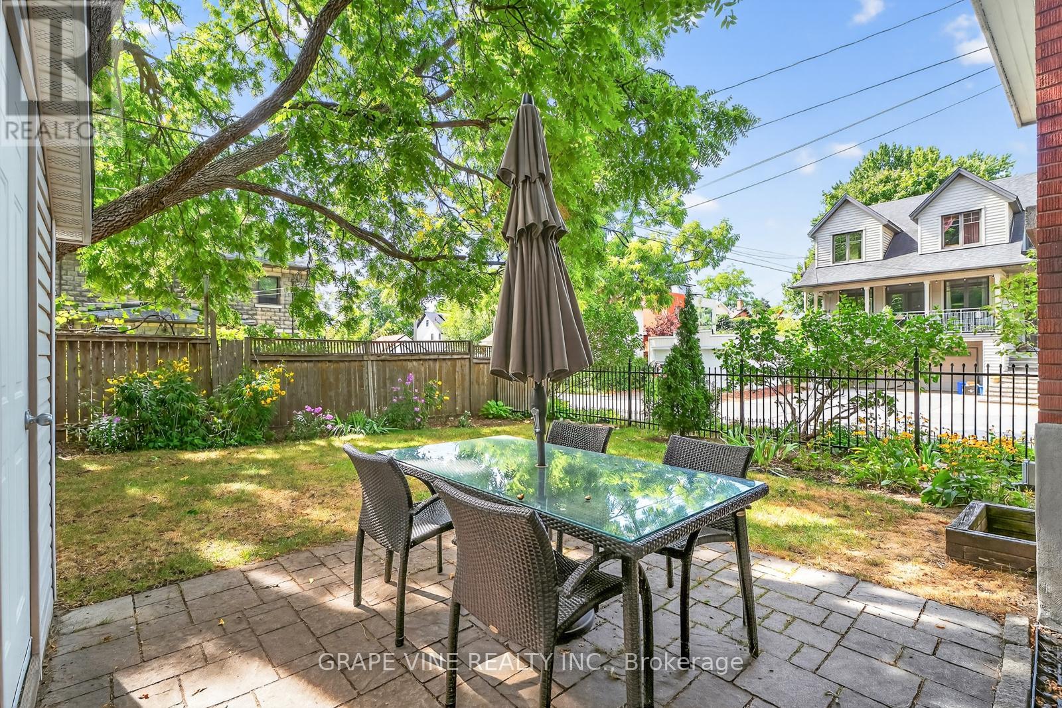
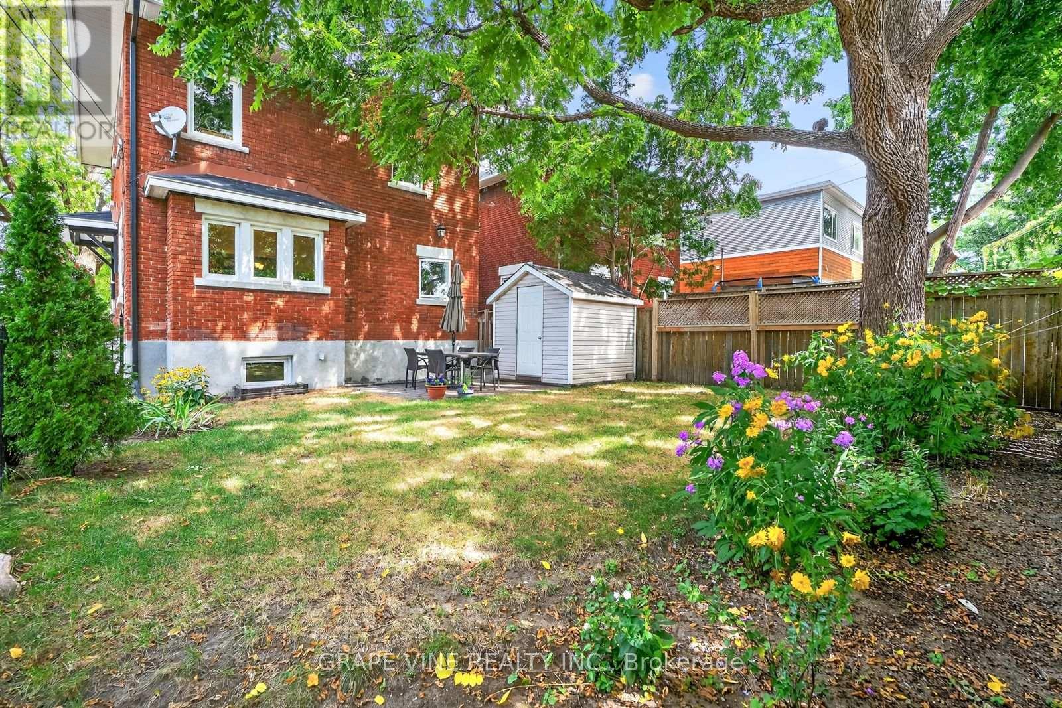
$1,350,000
65 BRISTOL AVENUE
Ottawa, Ontario, Ontario, K1S1P8
MLS® Number: X12360514
Property description
Incredible opportunity to own a charming, well-maintained Multi-family in the heart of Rideau Gardens, a block away from Rideau River, Windsor Park, and close to Rideau Canal & Lansdowne. This solid home with a centre hall plan features 4 bedrooms, 2 full bathrooms and plenty of original oakwood. The home offers oak flooring, doors, trims, baseboards, staircase and 9' ceilings. Loads of character with ground floor laundry and access to a beautifully landscaped rear yard. The basement unit is a large bachelor apartment with separate entrance, lots of natural light & pot lights. Gas fireplace, a large driveway and a lovely porch off the living room, a porch-sitters paradise! Whether you're looking to owner-occupy, have a live-in nanny, or rent the second unit to help pay the mortgage, this flexible property offers an amazing location, character, and long-term potential in one of Ottawa's most sought-after neighbourhoods! Estimated rent for the bachelor unit is $1,600. The property is 2 Storeys with a Centre Hall Plan. 1,500 sq.ft for the main unit, and 700 sq.ft in finished basement for a total of 2,200 sq.ft. The Electrical capacity is 200 amp. Fuel for the owned Hot water tank, Fireplace, and stove is natural gas. Security system with contacts & motion detectors. Renovations to the house include the following. In 2009: New furnace. In 2013: Roof, Electrical distribution, Ductwork distribution, new French doors, Electrical upgrade to 200 amp, additional attic insulation, Landscaping, Fences, New hardwood flooring in entire Ground floor. In 2015: Kitchen renovation. In 2017: Hot water tank replaced with new owned gas-fuel. In 2019: New gas fireplace. In 2023: New Main fridge, dishwasher, stove, Stove hood fan. In 2024: Second floor bathroom renovation. The renovations have been done with the involvement of an Architect to ensure restoration, and conservation of the original features and charm of the home.
Building information
Type
*****
Amenities
*****
Appliances
*****
Basement Development
*****
Basement Type
*****
Construction Style Attachment
*****
Cooling Type
*****
Exterior Finish
*****
Fireplace Present
*****
FireplaceTotal
*****
Foundation Type
*****
Heating Fuel
*****
Heating Type
*****
Size Interior
*****
Stories Total
*****
Utility Water
*****
Land information
Amenities
*****
Landscape Features
*****
Sewer
*****
Size Depth
*****
Size Frontage
*****
Size Irregular
*****
Size Total
*****
Rooms
Main level
Kitchen
*****
Dining room
*****
Mud room
*****
Foyer
*****
Living room
*****
Basement
Living room
*****
Other
*****
Utility room
*****
Kitchen
*****
Bathroom
*****
Second level
Foyer
*****
Bathroom
*****
Bedroom 2
*****
Bedroom
*****
Primary Bedroom
*****
Courtesy of GRAPE VINE REALTY INC.
Book a Showing for this property
Please note that filling out this form you'll be registered and your phone number without the +1 part will be used as a password.

