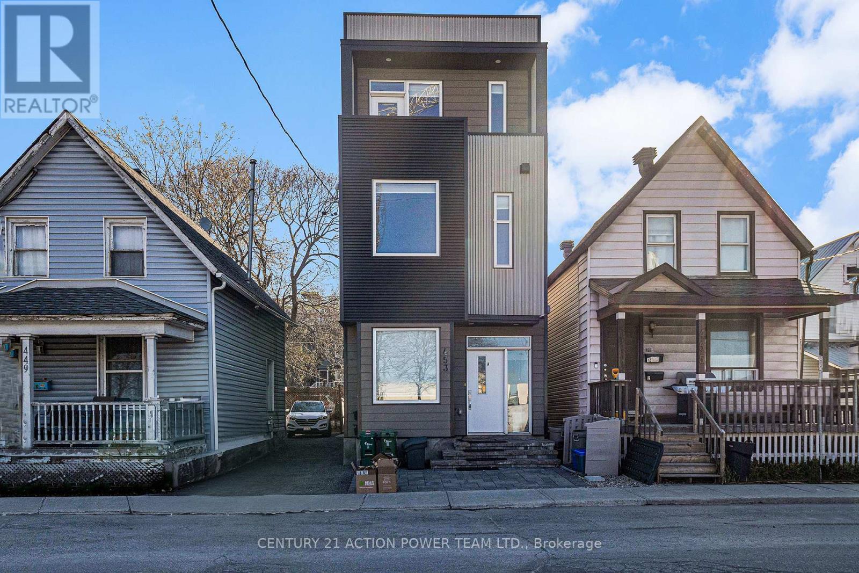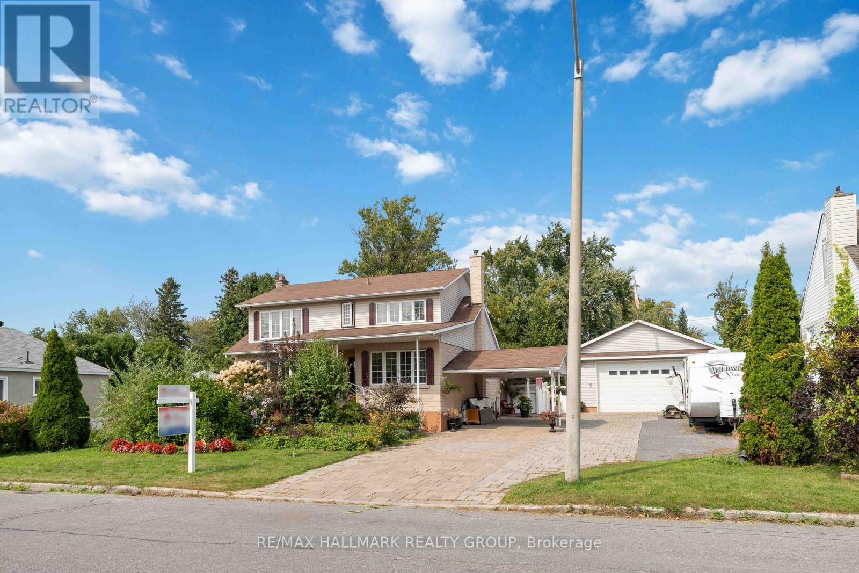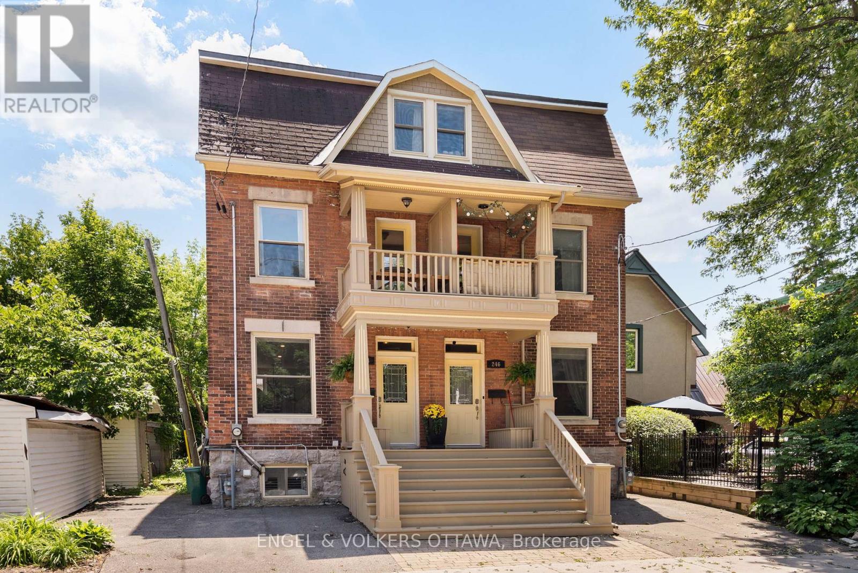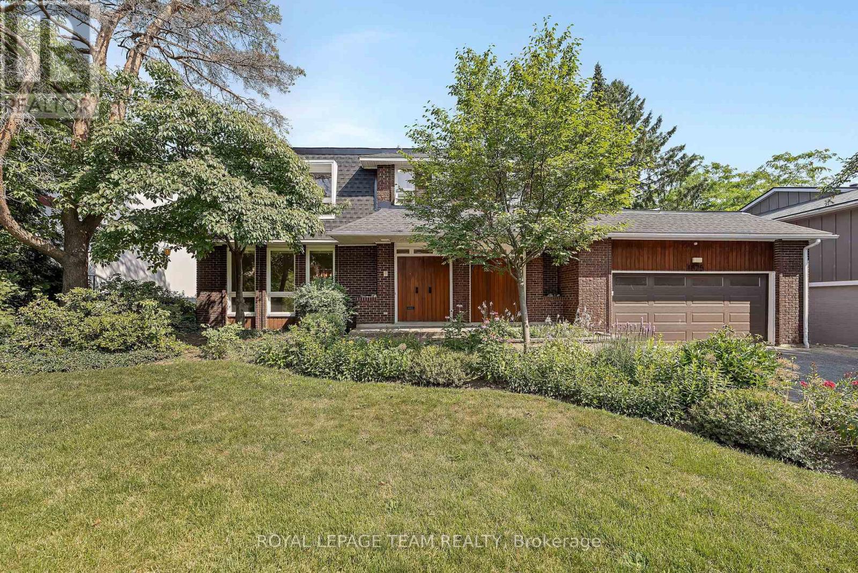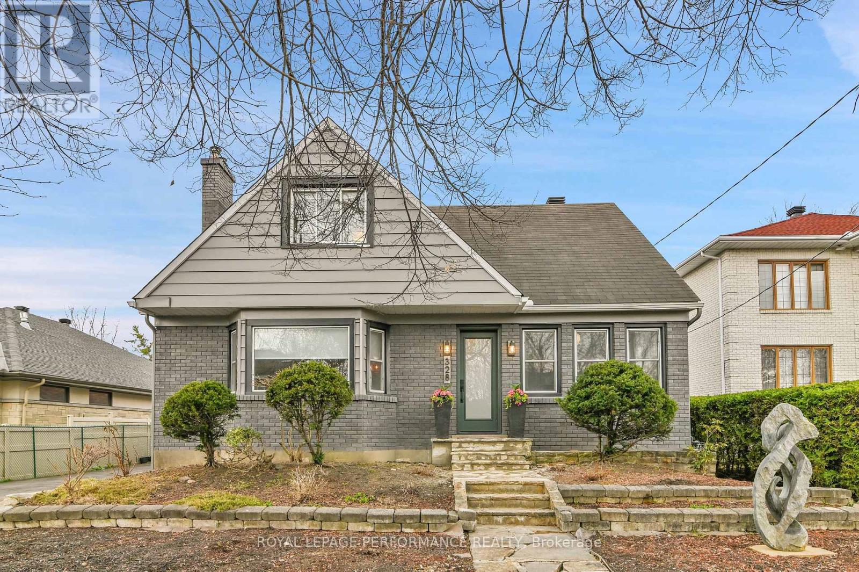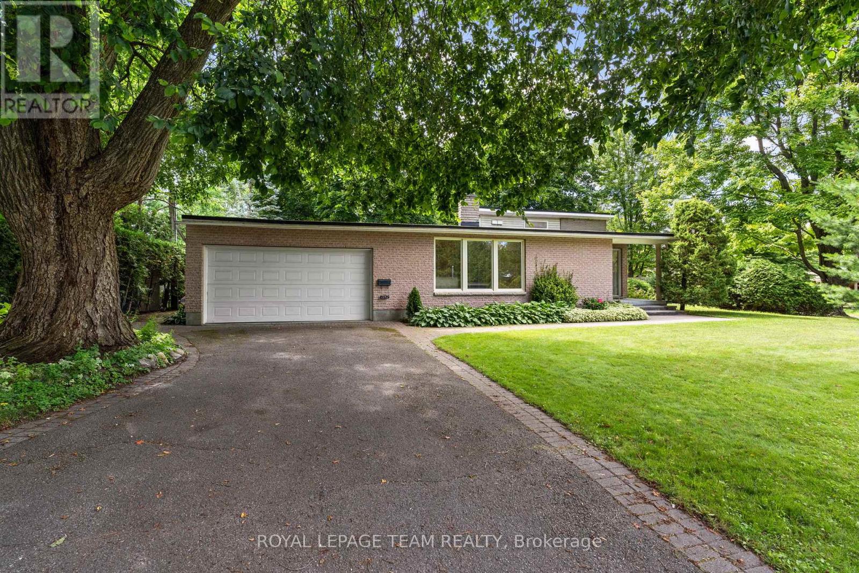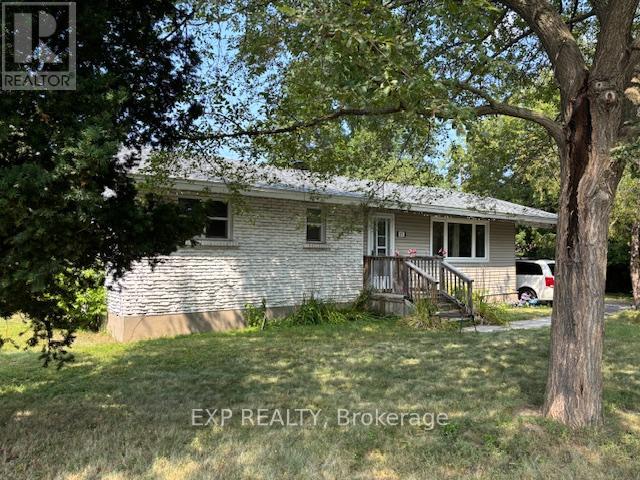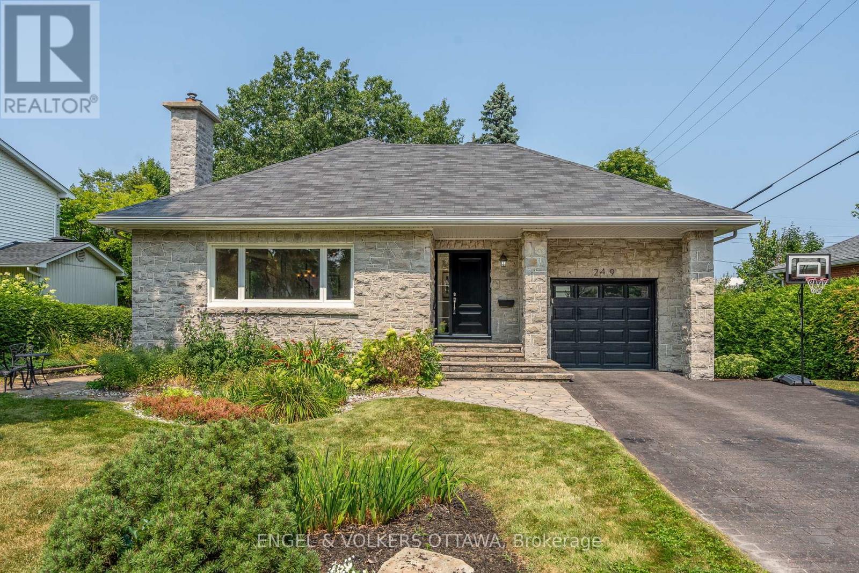Free account required
Unlock the full potential of your property search with a free account! Here's what you'll gain immediate access to:
- Exclusive Access to Every Listing
- Personalized Search Experience
- Favorite Properties at Your Fingertips
- Stay Ahead with Email Alerts

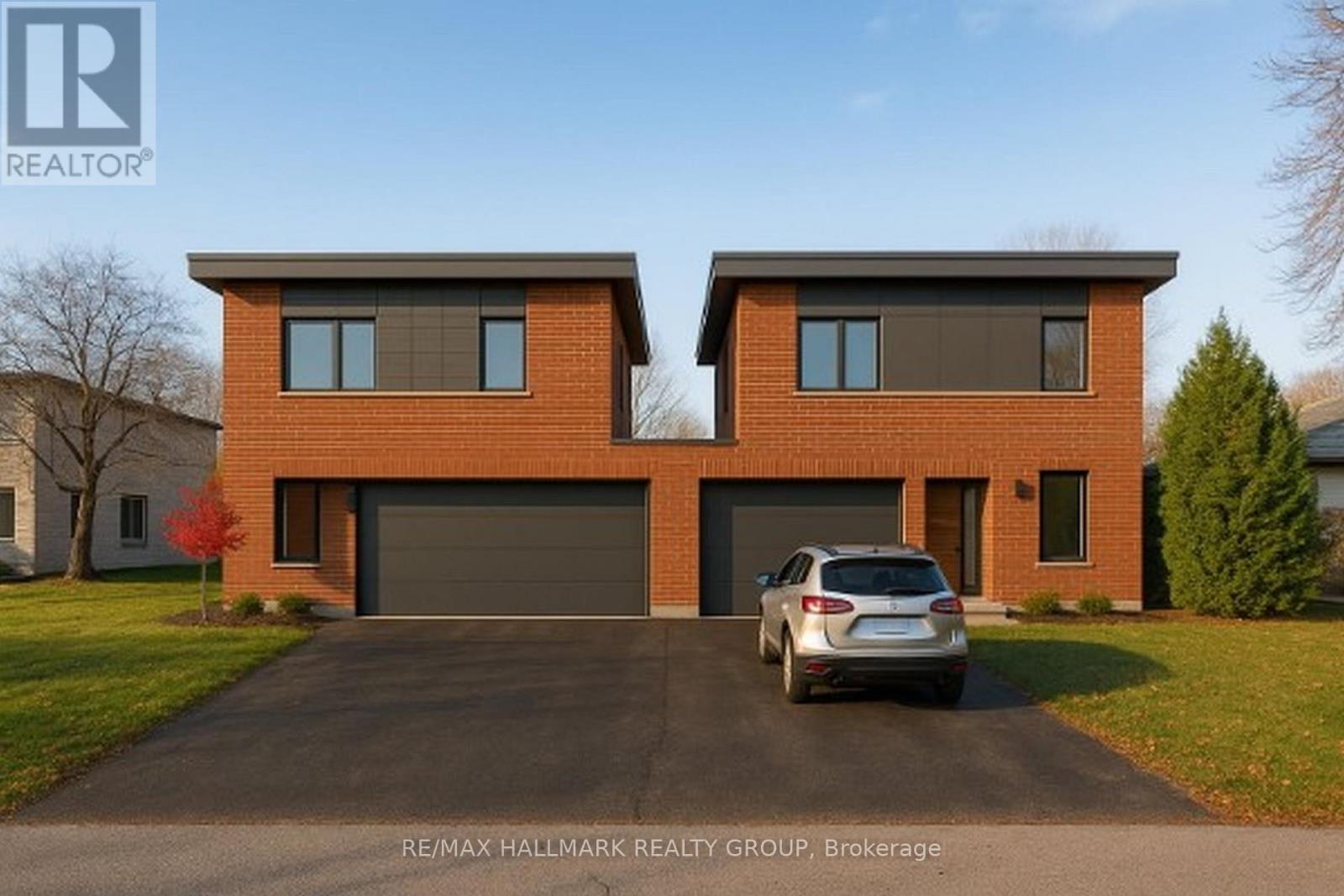
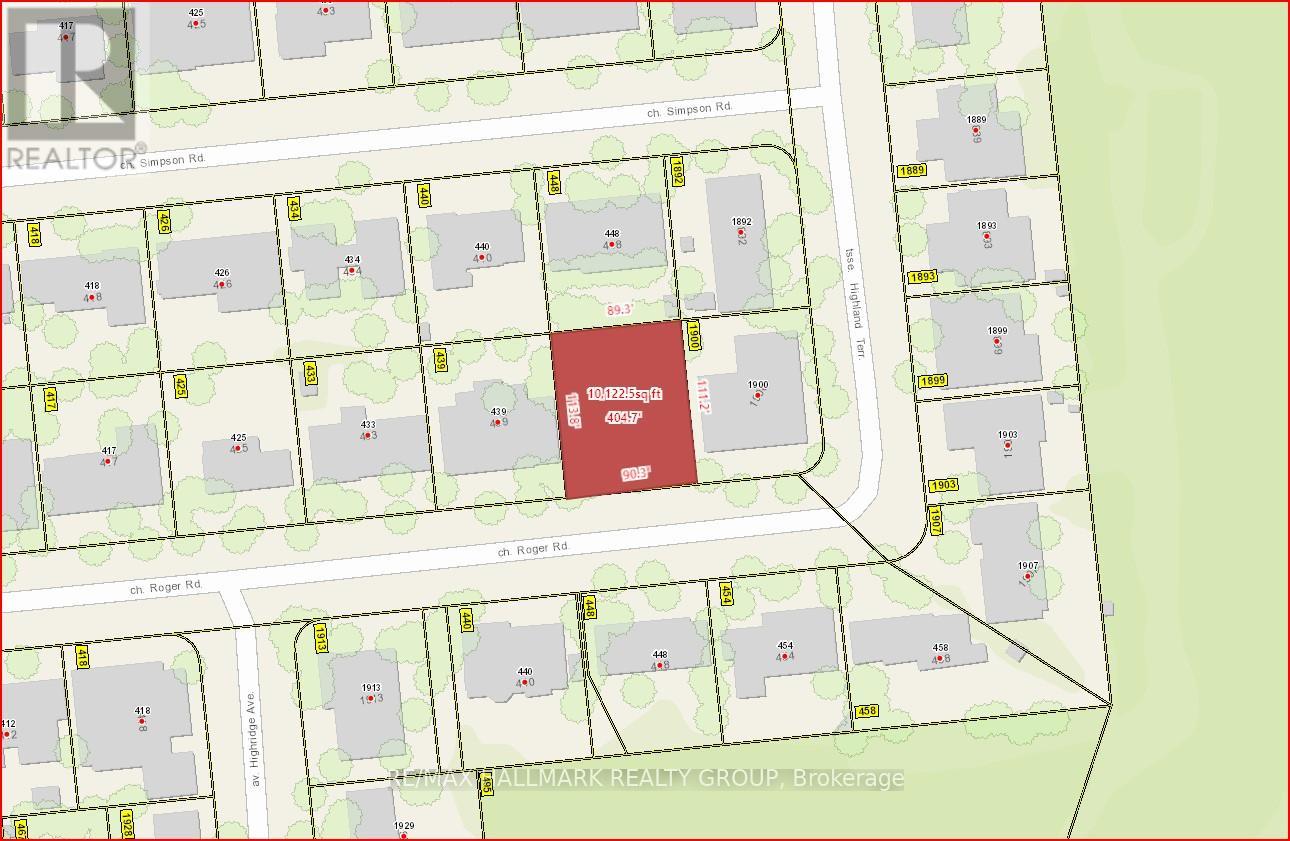
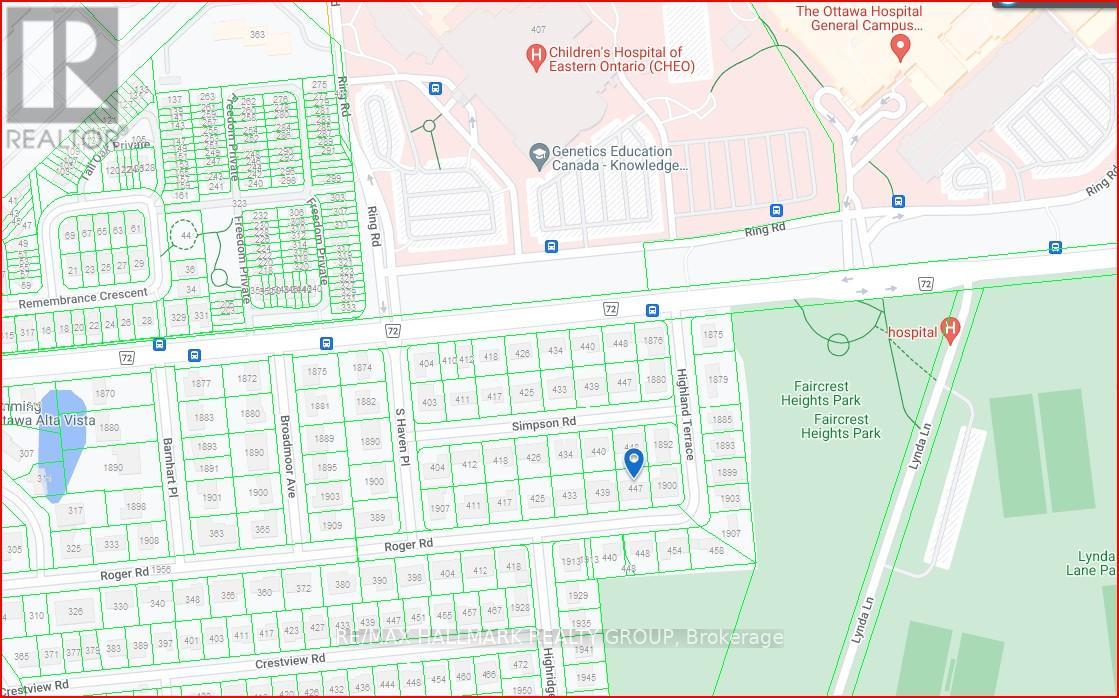
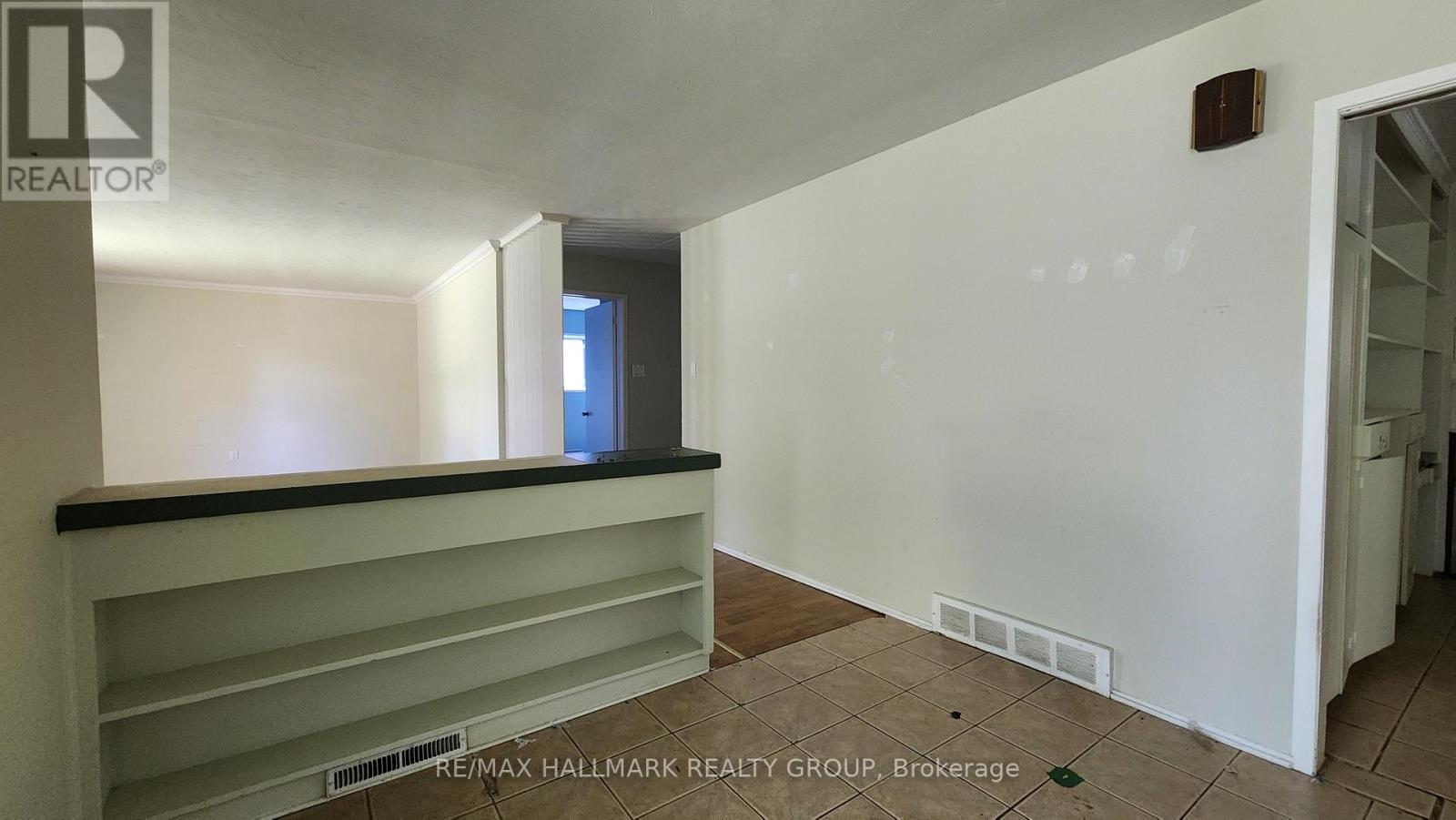
$1,250,000
447 ROGER ROAD
Ottawa, Ontario, Ontario, K1H5B7
MLS® Number: X12048743
Property description
Prime Alta Vista location on a street with multi million dollar homes. Sprawling bungalow with ~2,133 sq ft on the ground level [MPAC], plus a huge mostly unfinished basement. 30 year roof shingles with full roof water guard [specs to be verified by Owner] done July 2023. Spacious kitchen and eating area at the back of the house - opens to a large screened in porch, a covered deck, an open patio, and large pool sized back yard. Living room and Dining room across the front of the house. "L" shaped layout has separate bedroom wing featuring 4 well sized bedrooms. Primary bedroom has a full ensuite. The basement is HUGE with appr. 7.5' height. True double car garage with 2 garage doors, plus laneway for 4 cars. Great project for a renovator. Great "bones". Tremendous potential with very little layout change. Easy to show anytime. The image "Artist New Draft Zoning concept drawing" depicts an example of what the current draft of the proposed New Zoning Bylaw will permit, and may allow multiple side by side attached dwellings with potentially several units per dwelling. Talk to your planner.
Building information
Type
*****
Amenities
*****
Appliances
*****
Architectural Style
*****
Basement Development
*****
Basement Type
*****
Construction Style Attachment
*****
Cooling Type
*****
Exterior Finish
*****
Fireplace Present
*****
FireplaceTotal
*****
Heating Fuel
*****
Heating Type
*****
Size Interior
*****
Stories Total
*****
Utility Water
*****
Land information
Amenities
*****
Fence Type
*****
Sewer
*****
Size Depth
*****
Size Frontage
*****
Size Irregular
*****
Size Total
*****
Rooms
Main level
Living room
*****
Kitchen
*****
Family room
*****
Dining room
*****
Bedroom
*****
Bedroom
*****
Bedroom
*****
Bathroom
*****
Other
*****
Dining room
*****
Primary Bedroom
*****
Foyer
*****
Bathroom
*****
Basement
Laundry room
*****
Other
*****
Courtesy of RE/MAX HALLMARK REALTY GROUP
Book a Showing for this property
Please note that filling out this form you'll be registered and your phone number without the +1 part will be used as a password.
