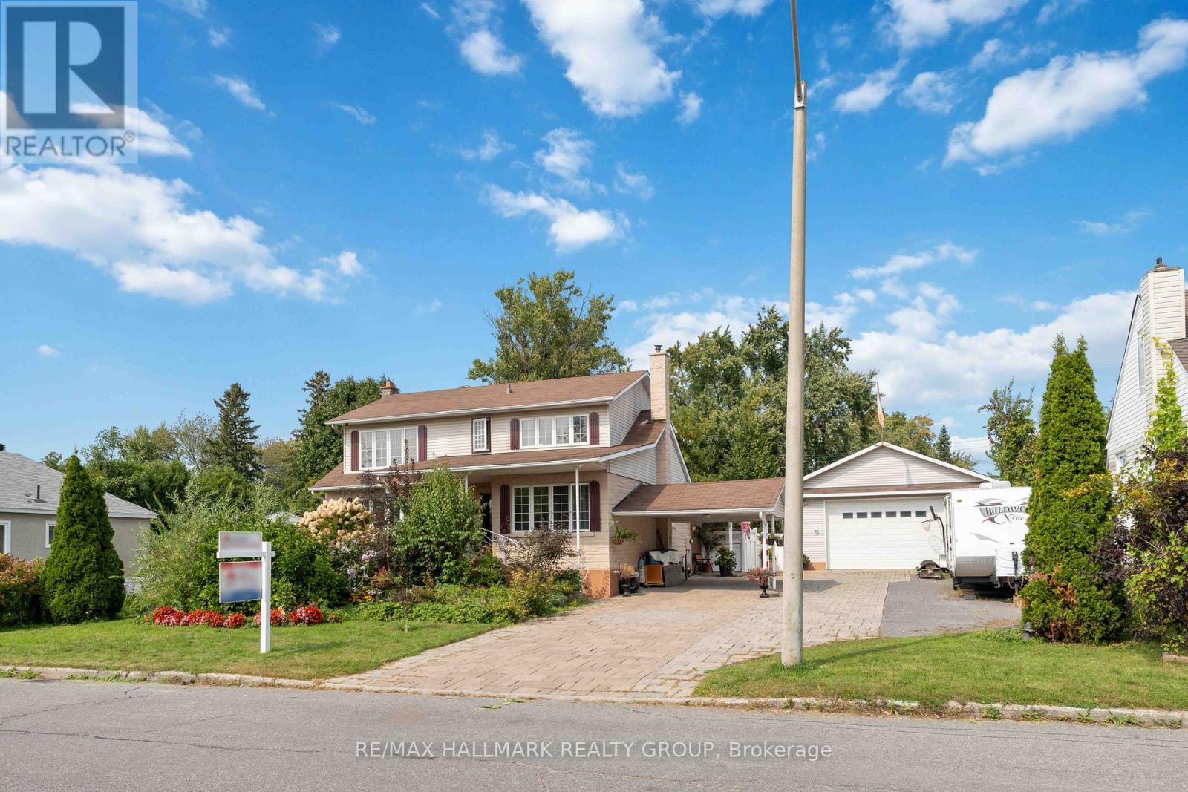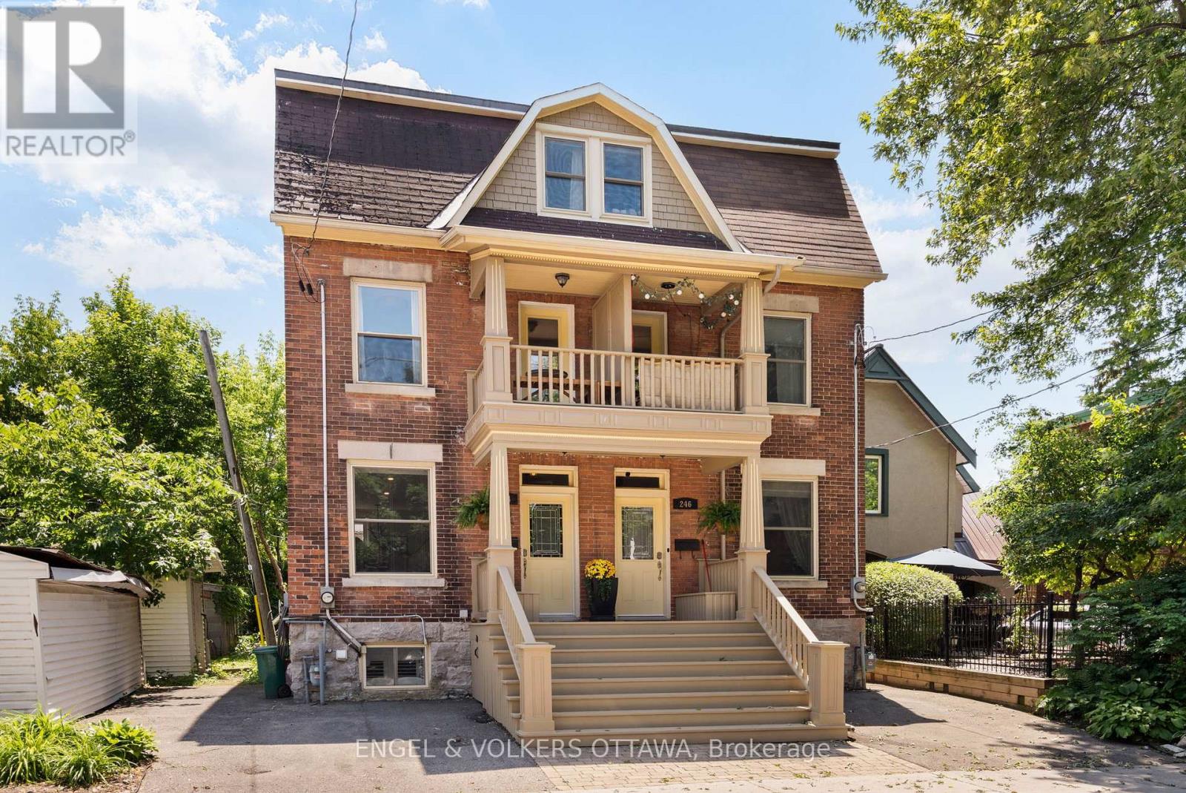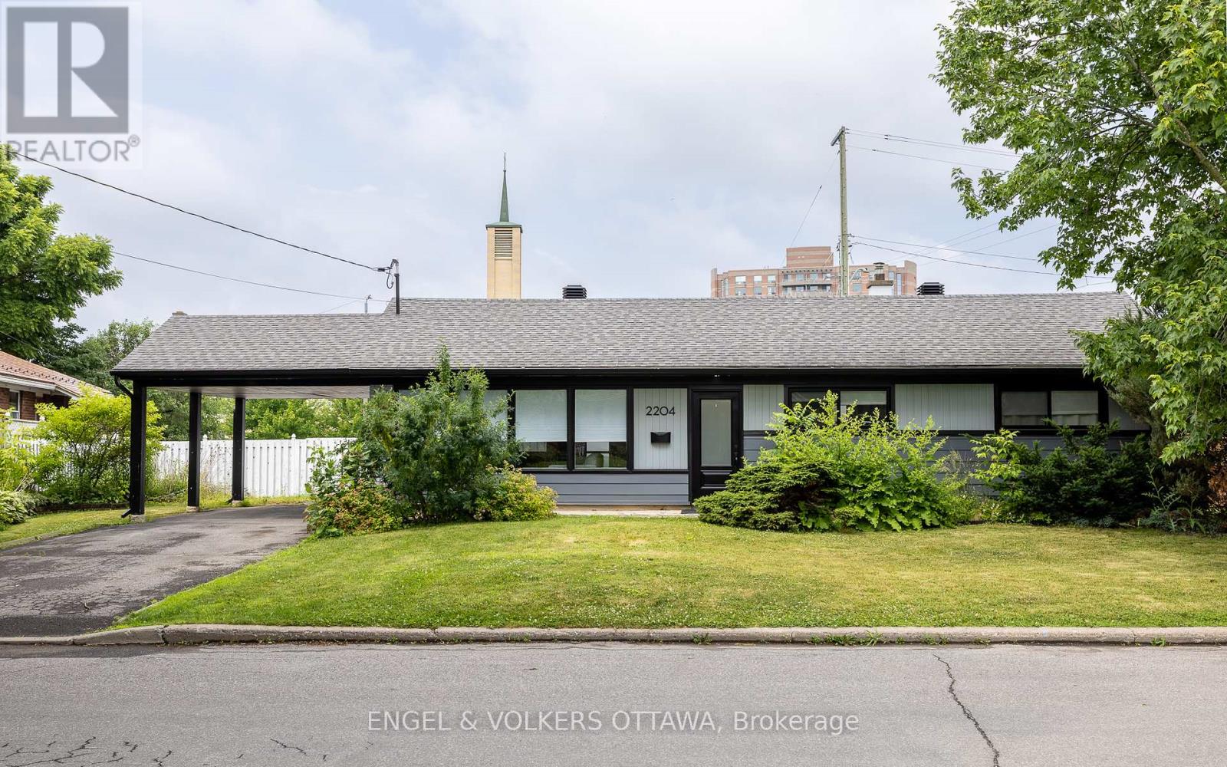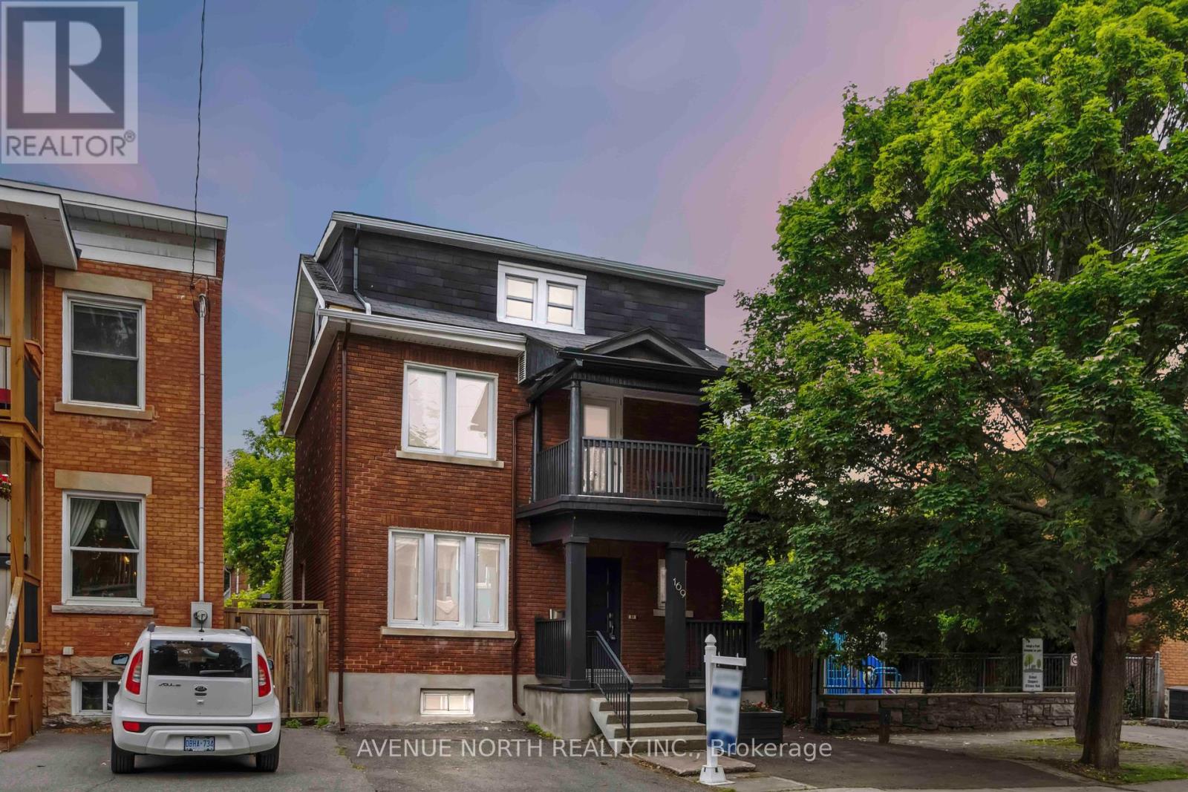Free account required
Unlock the full potential of your property search with a free account! Here's what you'll gain immediate access to:
- Exclusive Access to Every Listing
- Personalized Search Experience
- Favorite Properties at Your Fingertips
- Stay Ahead with Email Alerts
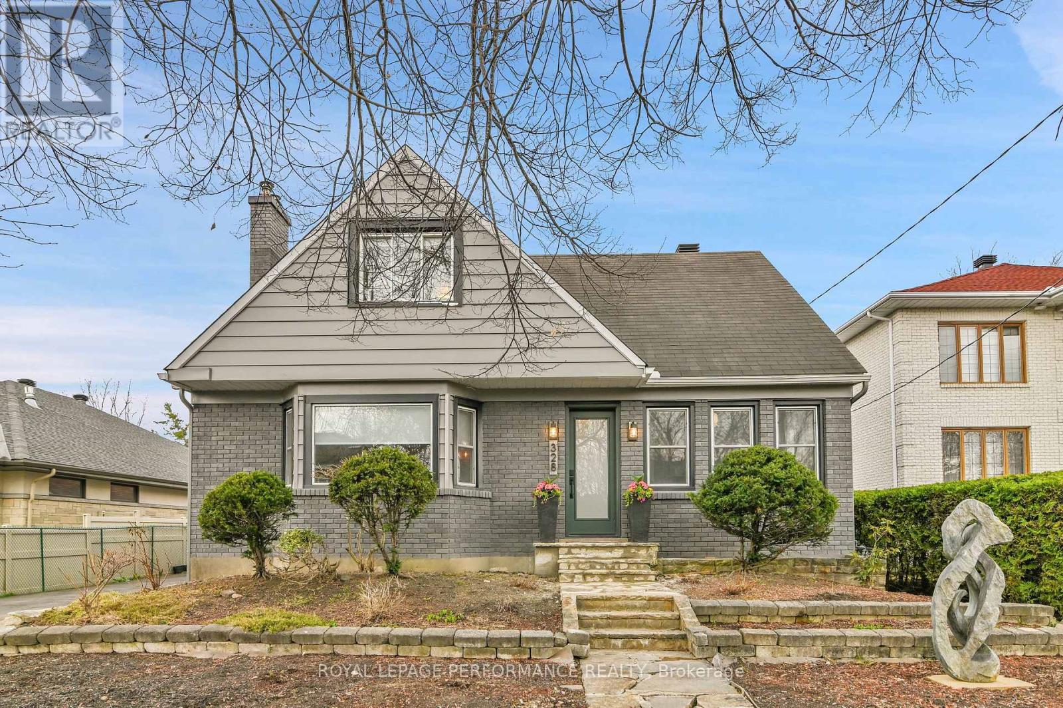
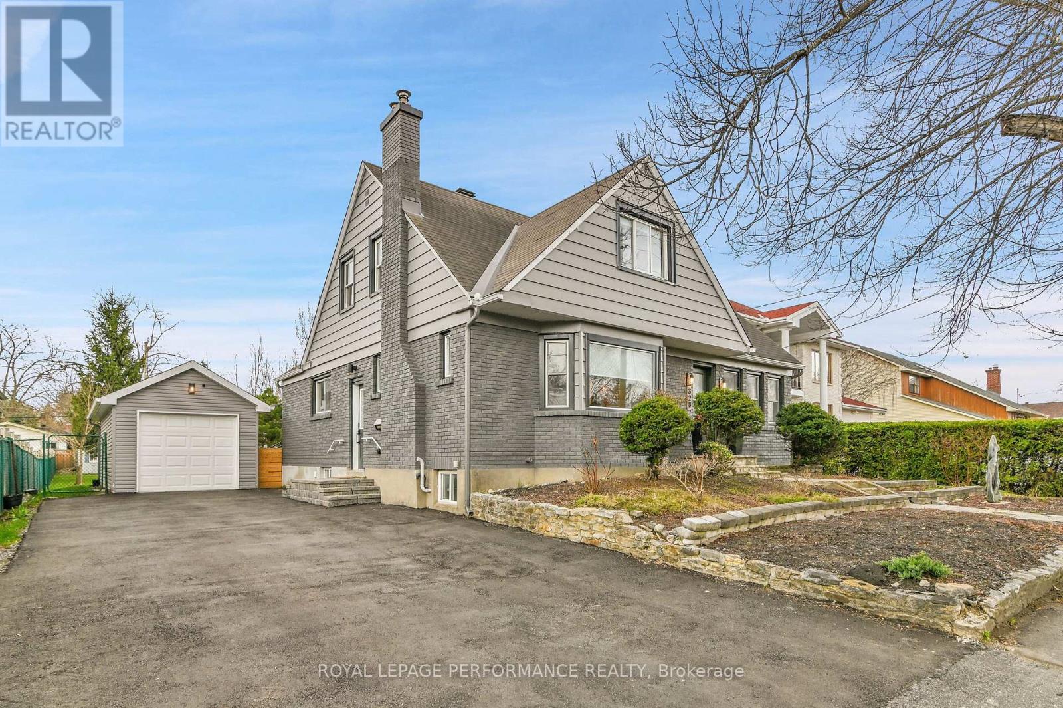
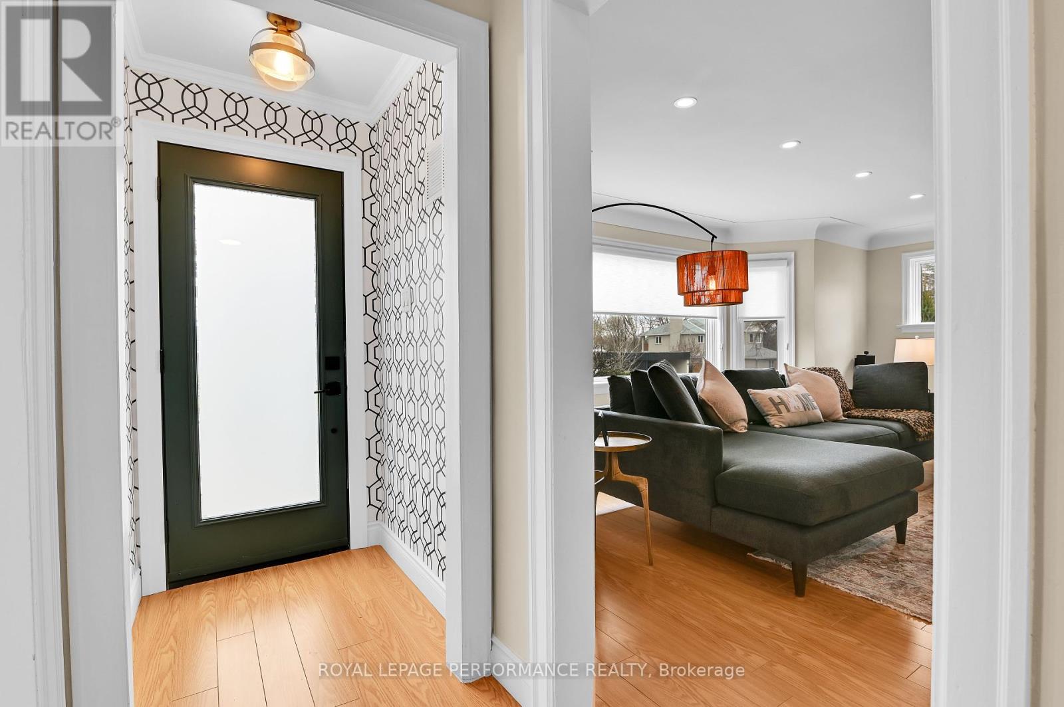
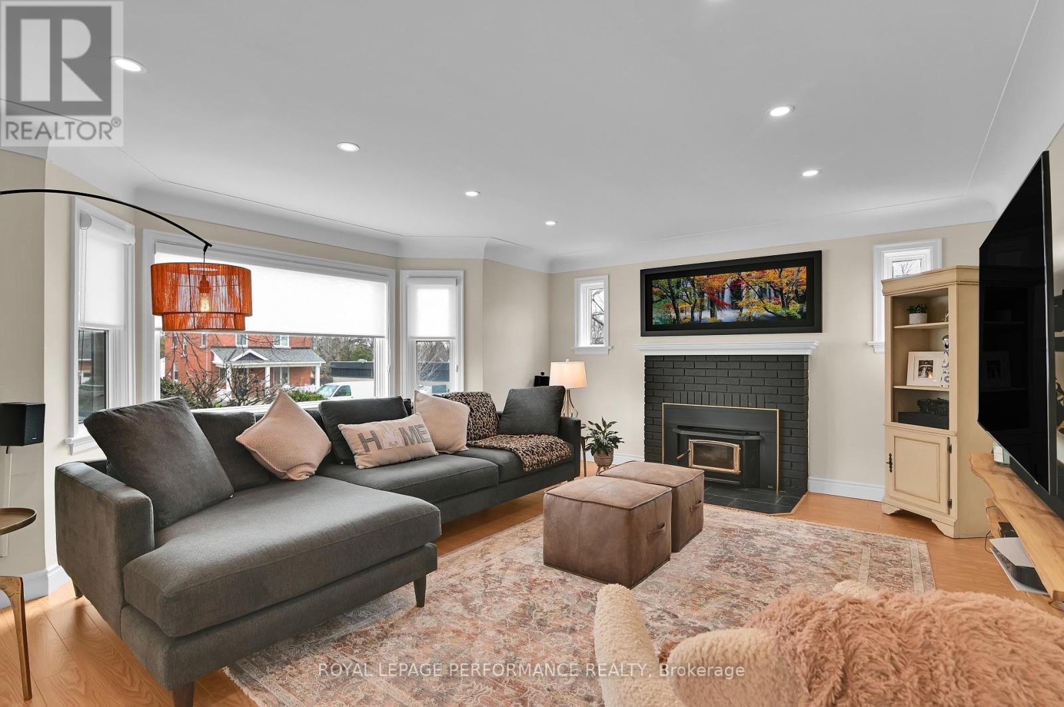
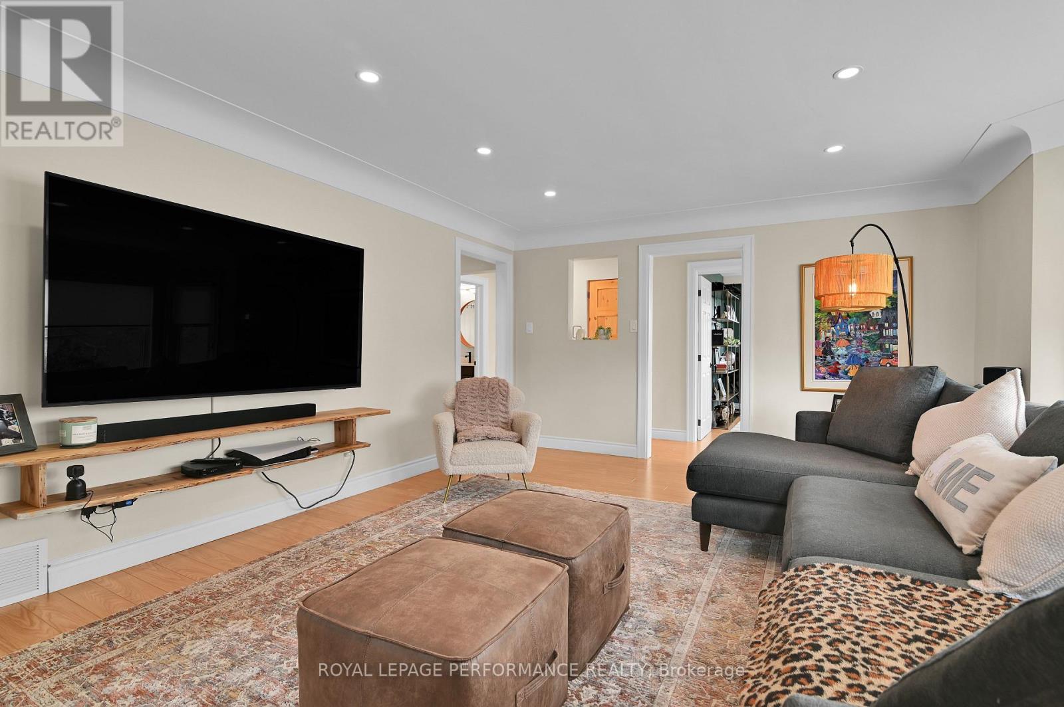
$1,089,000
328 PLEASANT PARK ROAD
Ottawa, Ontario, Ontario, K1H5M8
MLS® Number: X12305542
Property description
Completely renovated with character and warmth throughout, this beautiful 1.5-storey home sits on a rare 66' x 206' lot with serious curb appeal. Inside, you're welcomed by a bright and airy main floor with rich hardwood, a spacious living room with gas fireplace, and a bay window that fills the space with natural light. The custom kitchen is both stylish and functional, featuring sleek cabinetry, stone countertops, and a complementary backsplash all open to the dining area, making it ideal for everyday living and entertaining. Tucked at the back, the sunroom is a true sanctuary with wraparound windows overlooking the tranquil backyard and fish pond perfect for morning coffee, quiet evenings, or relaxing year-round. Two good-sized bedrooms and a full bath complete the main floor. Upstairs, the primary suite feels like its own retreat with a walk-in closet area, 4-piece ensuite, and cozy den space. The basement offers a rec room, full bath, laundry area, and plenty of storage. With thoughtful updates inside and a yard that feels like a private park, this home offers a perfect balance of comfort, charm, and space to grow.
Building information
Type
*****
Appliances
*****
Basement Development
*****
Basement Type
*****
Construction Style Attachment
*****
Cooling Type
*****
Exterior Finish
*****
Fireplace Present
*****
Foundation Type
*****
Heating Fuel
*****
Heating Type
*****
Size Interior
*****
Stories Total
*****
Utility Water
*****
Land information
Sewer
*****
Size Depth
*****
Size Frontage
*****
Size Irregular
*****
Size Total
*****
Rooms
Main level
Bathroom
*****
Bedroom
*****
Bedroom
*****
Sunroom
*****
Kitchen
*****
Dining room
*****
Living room
*****
Lower level
Laundry room
*****
Bathroom
*****
Recreational, Games room
*****
Second level
Bathroom
*****
Den
*****
Primary Bedroom
*****
Courtesy of ROYAL LEPAGE PERFORMANCE REALTY
Book a Showing for this property
Please note that filling out this form you'll be registered and your phone number without the +1 part will be used as a password.





