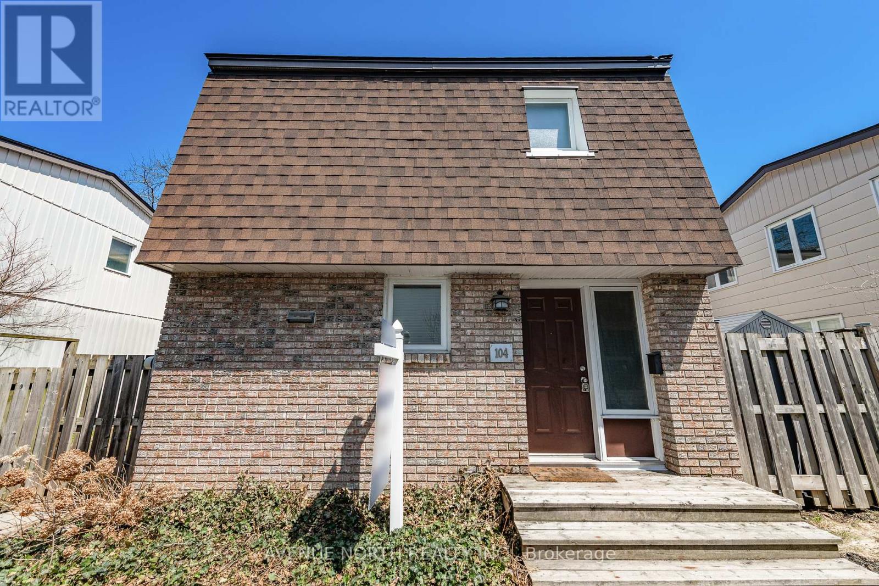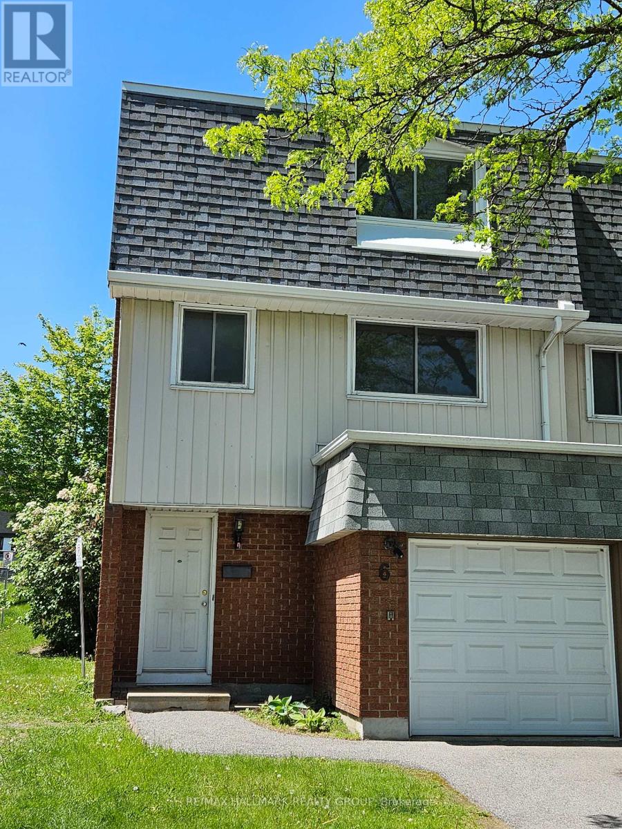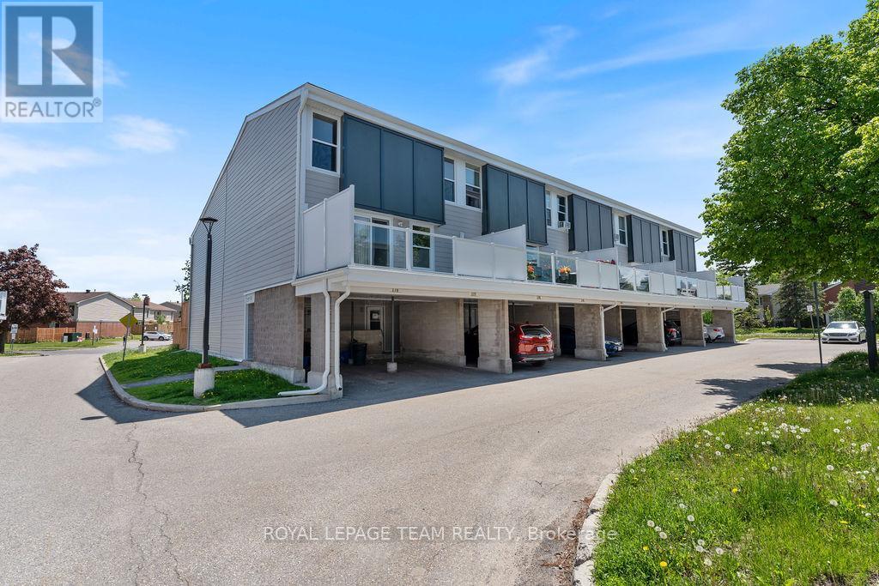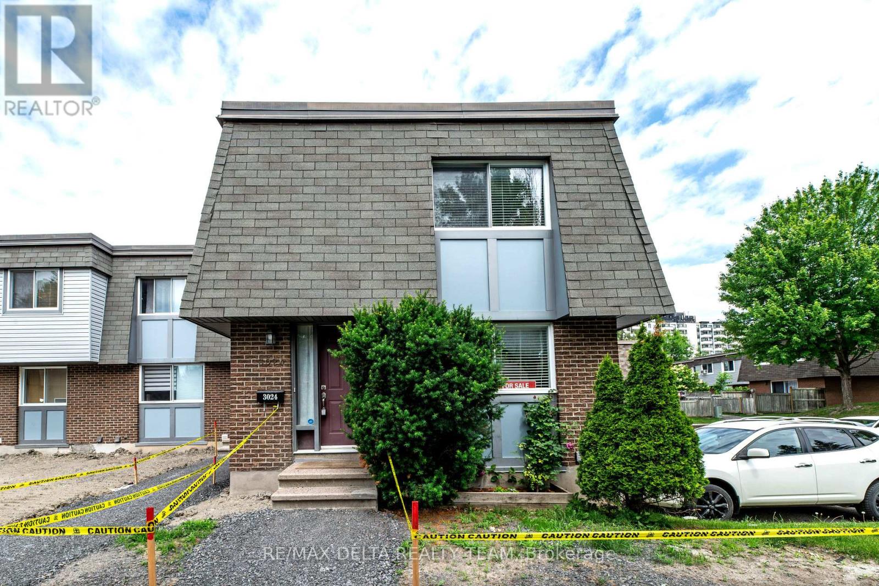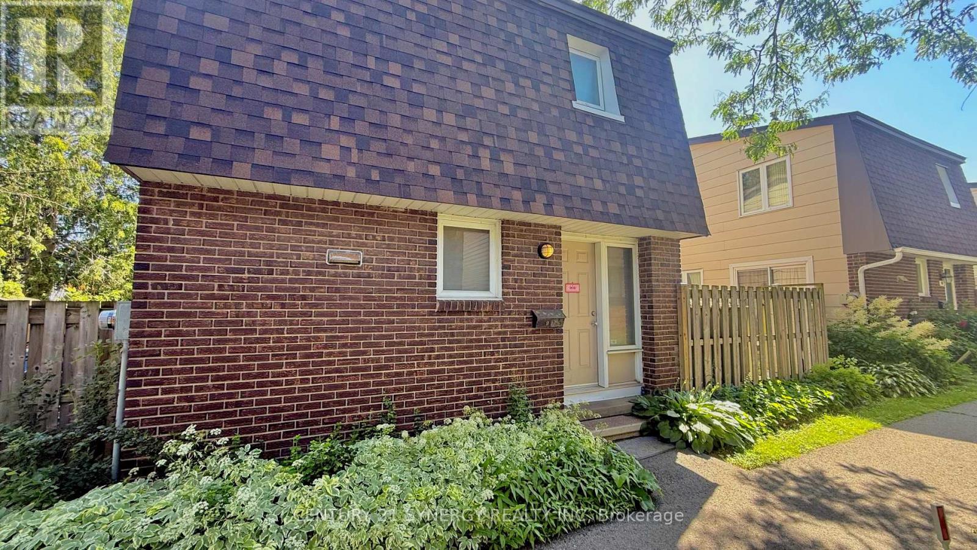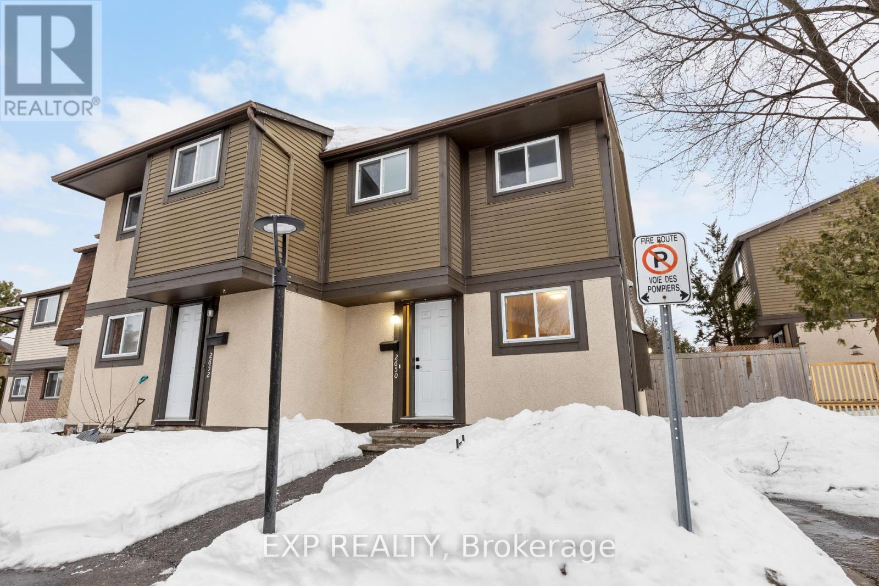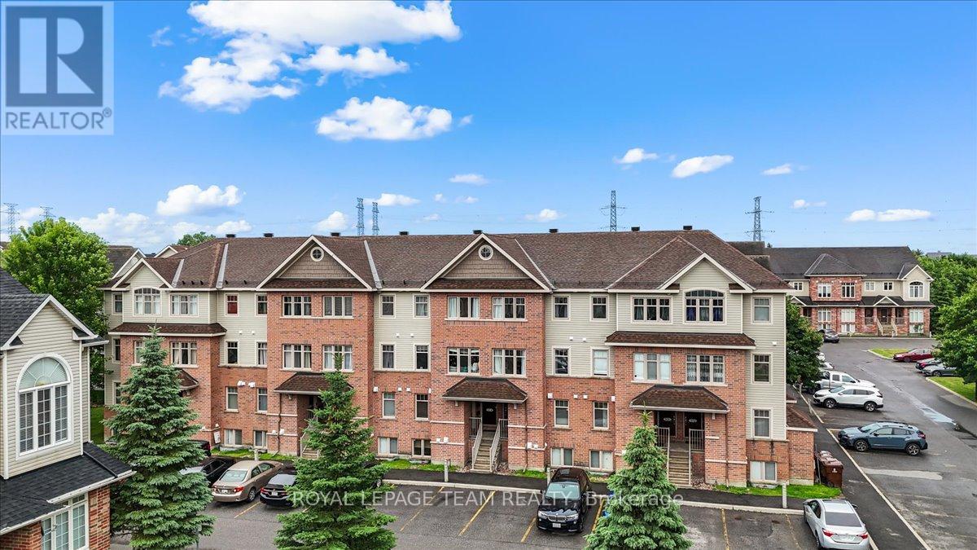Free account required
Unlock the full potential of your property search with a free account! Here's what you'll gain immediate access to:
- Exclusive Access to Every Listing
- Personalized Search Experience
- Favorite Properties at Your Fingertips
- Stay Ahead with Email Alerts
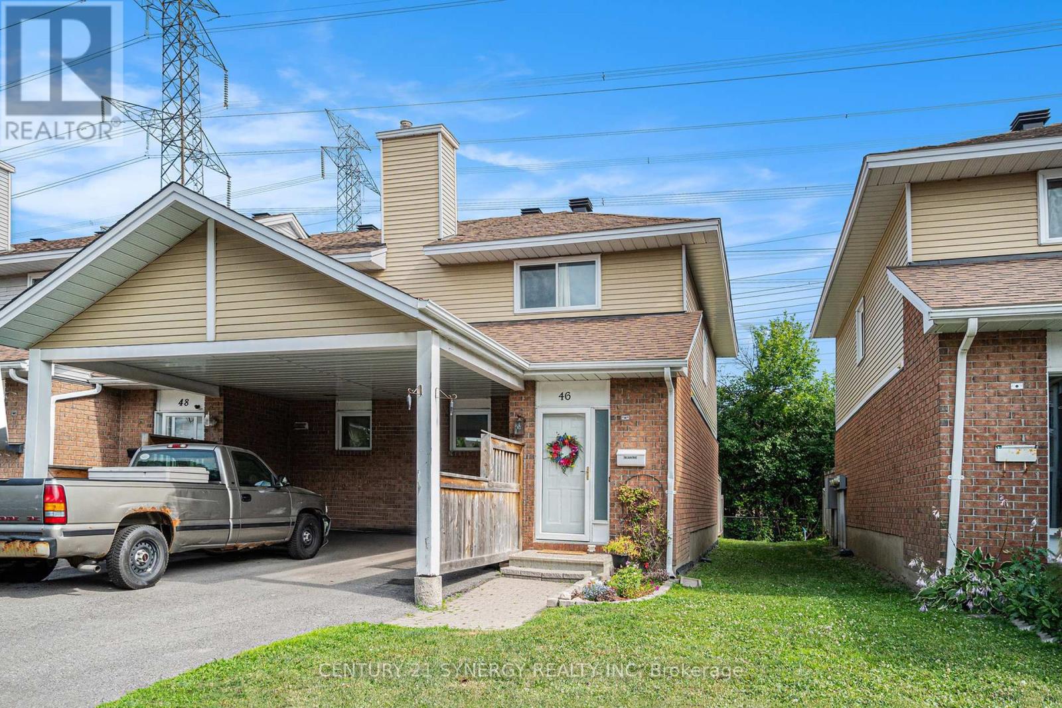
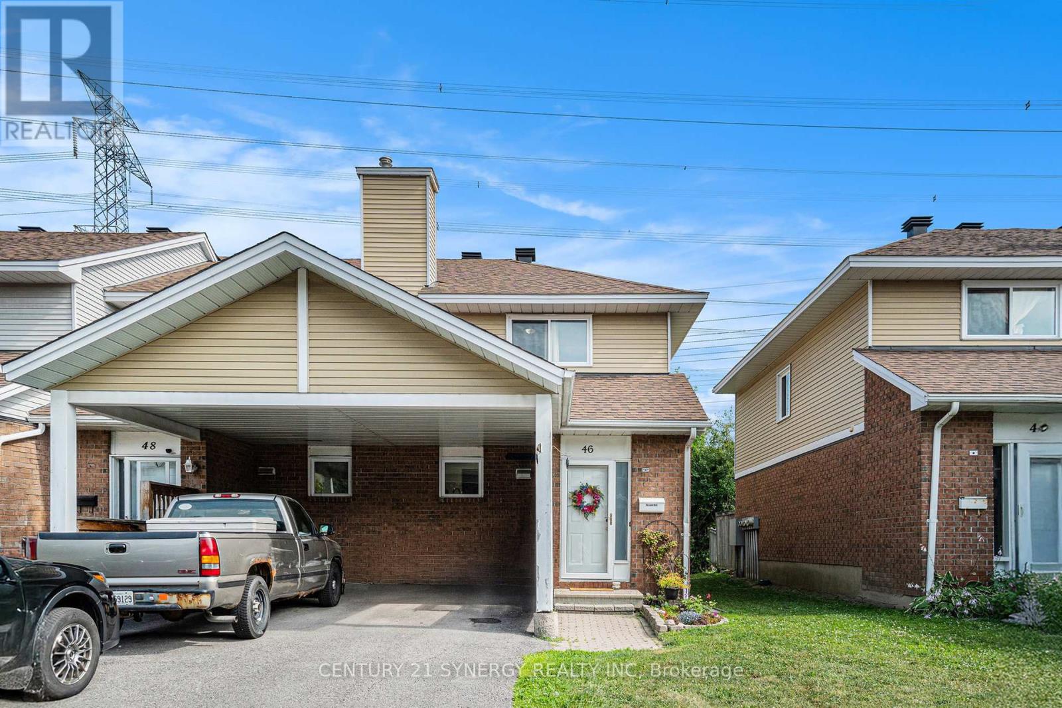
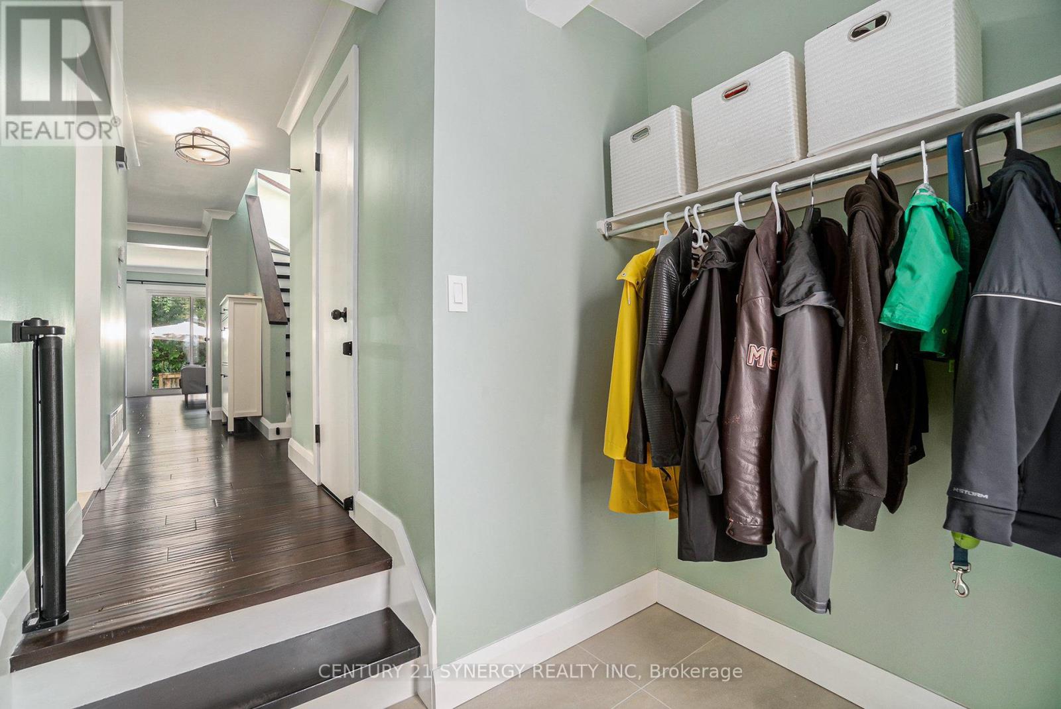
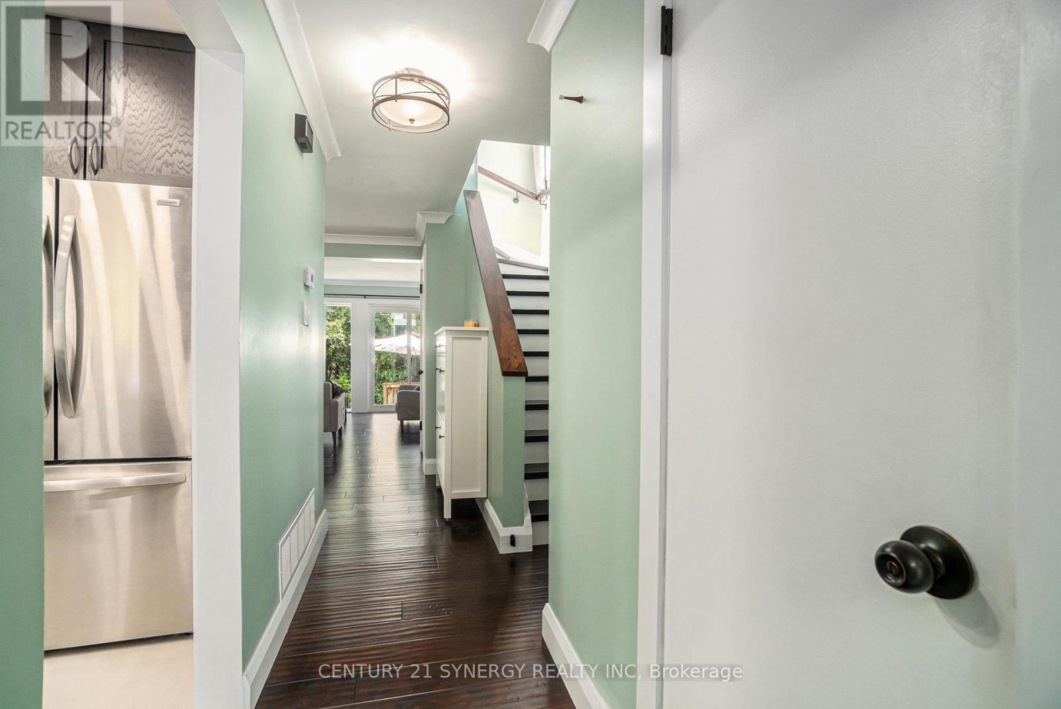
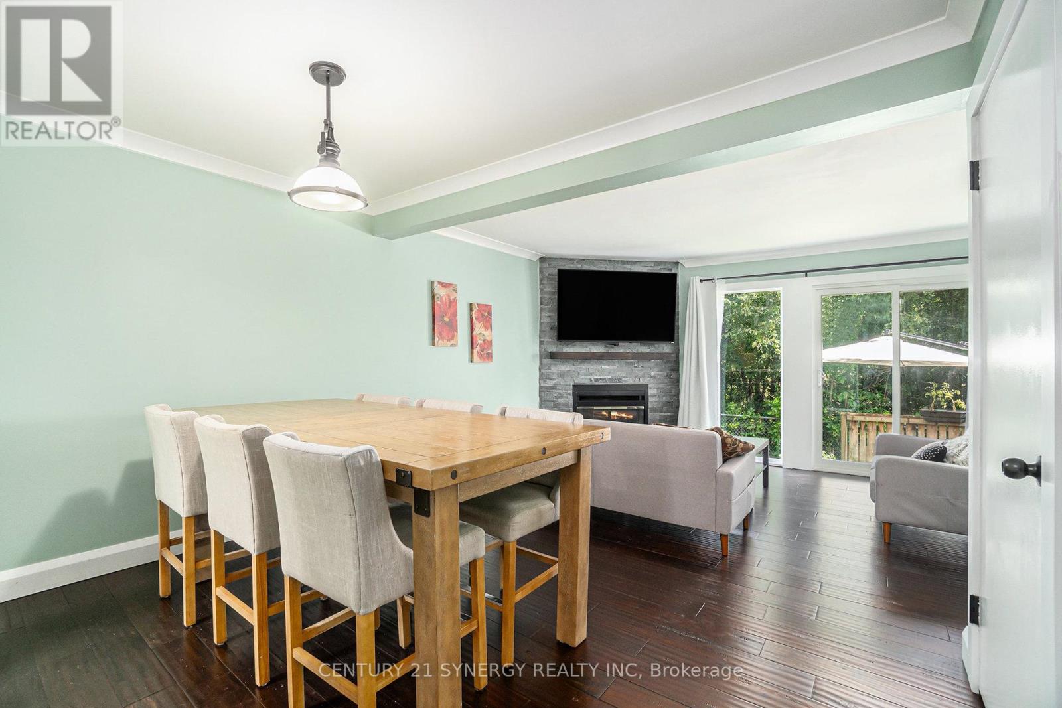
$424,999
- - 46 PADDINGTON PRIVATE
Ottawa, Ontario, Ontario, K1V0T2
MLS® Number: X12357983
Property description
Welcome to your new stunning end unit condo townhouse with convenient carport and no rear neighbours! This charming home boasts three cozy bedrooms and two bathrooms, ensuring ample space for both relaxation and daily routines. Step inside to discover a beautifully updated interior beginning with a renovated kitchen (2022) and updated powder room (2021). The main floor flows with a separate dining area and large living room including fireplace with new mantle and tiling (2021) exotic walnut hardwood floors (2021)! Up the oak staircase (2022) to the second level you will find 3 bedrooms all with hickory hardwood floors (2021) and a beautiful full bathroom all renovated in 2021. The finished basement provides plenty of flexible space as a rec room, office or media room. The private backyard offers a serene escape and has no rear neighbours. Further updates include furnace and tankless hot water (22), smooth ceilings on main floor (no stucco!), matching fridge/stove/dishwasher/microwave hood fan combo (22), soft close kitchen cabinets and drawers, quartz kitchen countertops, R60 blown in attic insulation, windows and doors (2024). Dont miss this opportunity!
Building information
Type
*****
Appliances
*****
Basement Type
*****
Construction Status
*****
Cooling Type
*****
Exterior Finish
*****
Fireplace Present
*****
FireplaceTotal
*****
Foundation Type
*****
Half Bath Total
*****
Heating Fuel
*****
Heating Type
*****
Size Interior
*****
Stories Total
*****
Land information
Rooms
Upper Level
Primary Bedroom
*****
Bedroom
*****
Bedroom
*****
Main level
Dining room
*****
Living room
*****
Kitchen
*****
Basement
Recreational, Games room
*****
Courtesy of CENTURY 21 SYNERGY REALTY INC
Book a Showing for this property
Please note that filling out this form you'll be registered and your phone number without the +1 part will be used as a password.


