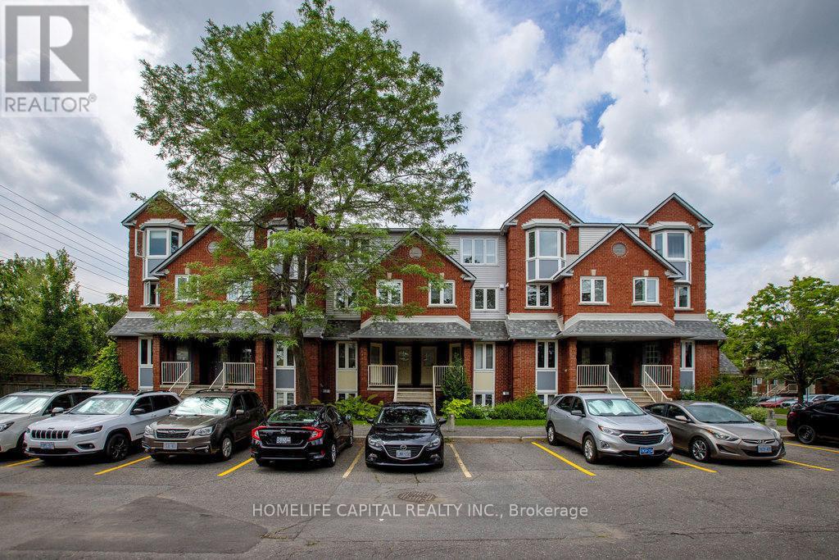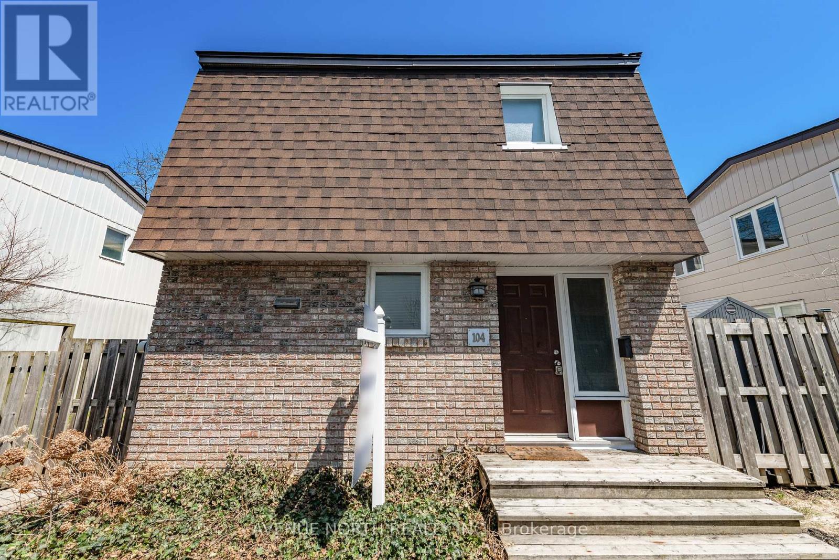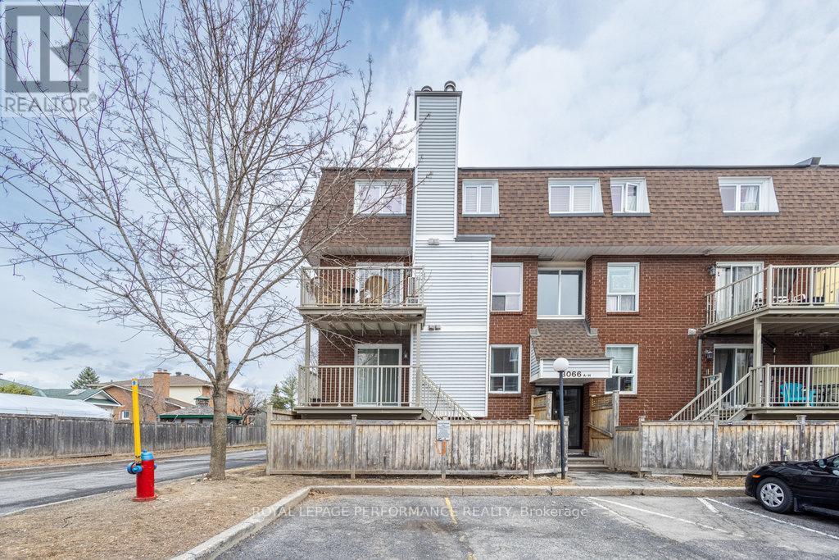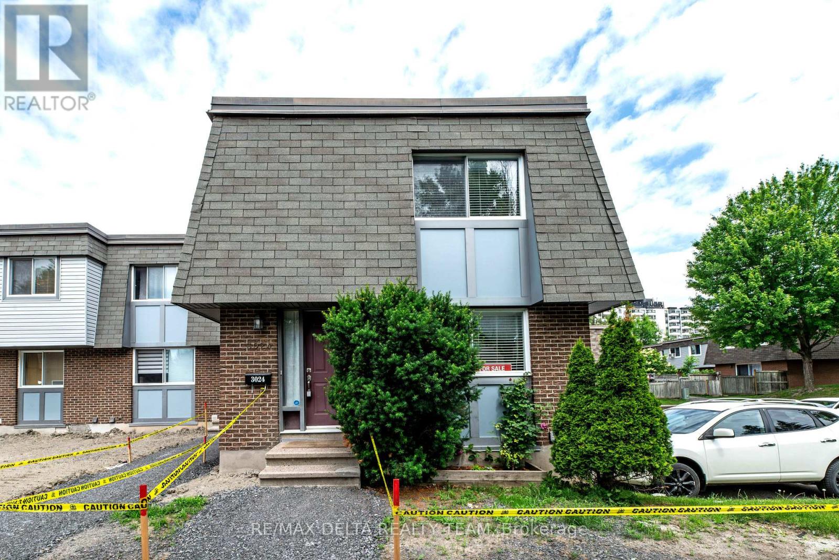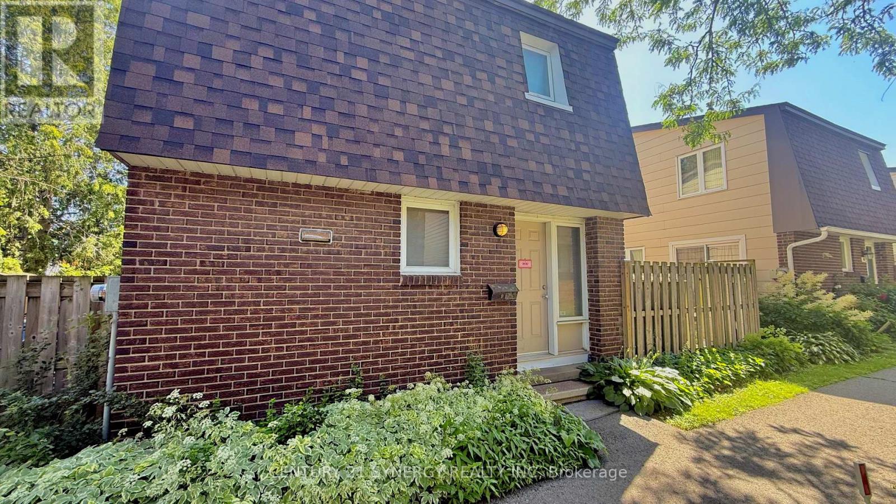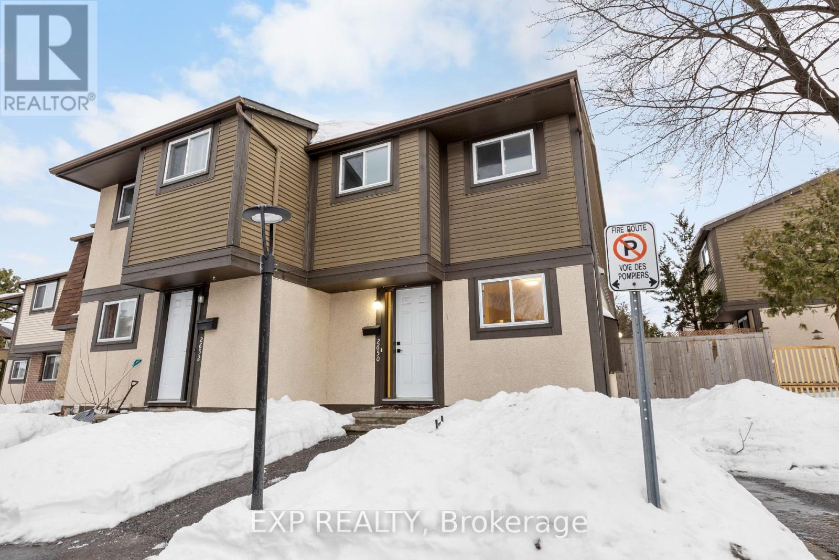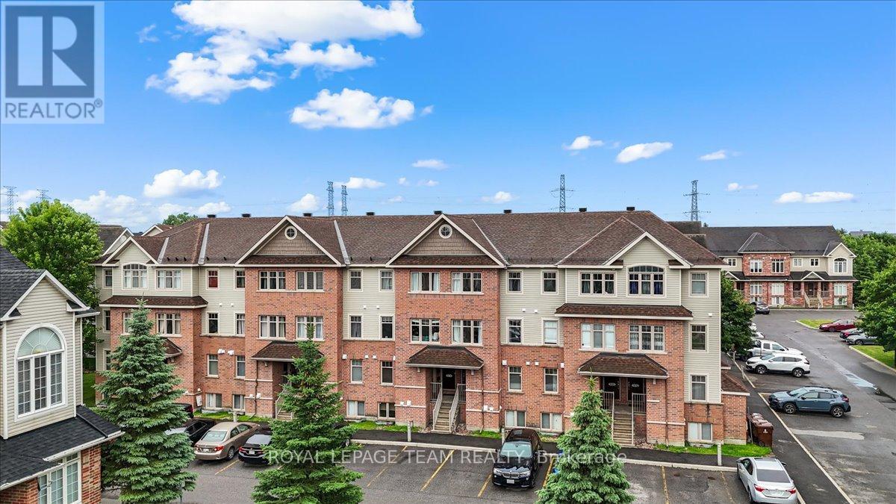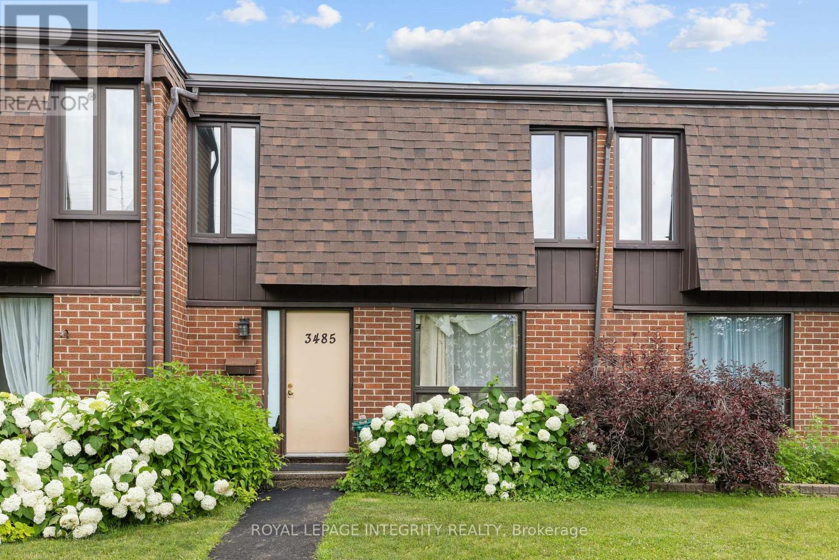Free account required
Unlock the full potential of your property search with a free account! Here's what you'll gain immediate access to:
- Exclusive Access to Every Listing
- Personalized Search Experience
- Favorite Properties at Your Fingertips
- Stay Ahead with Email Alerts
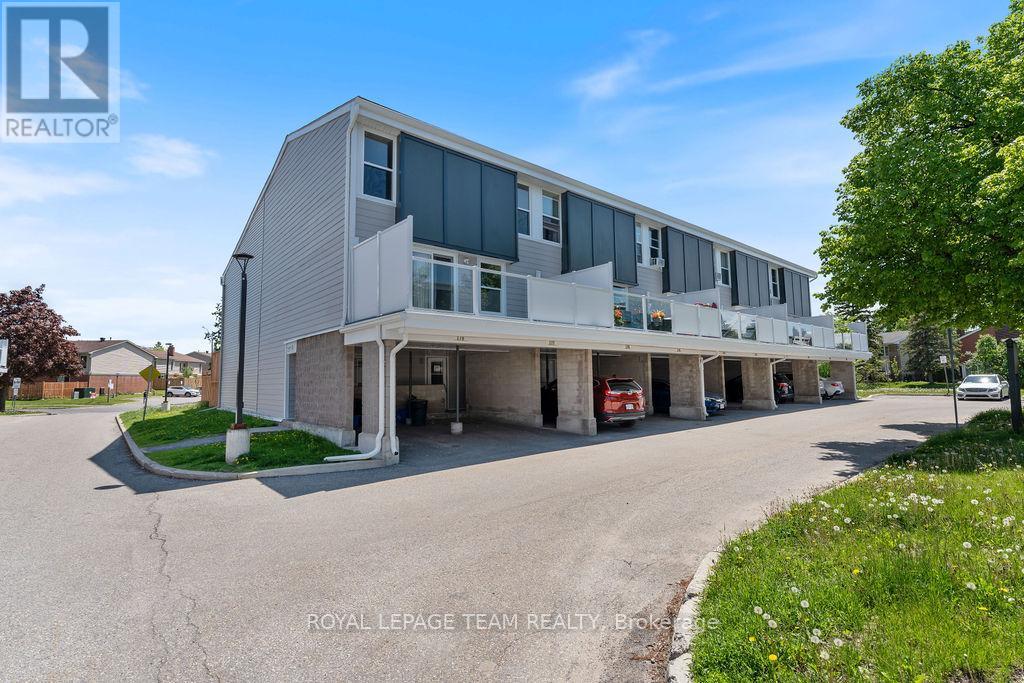
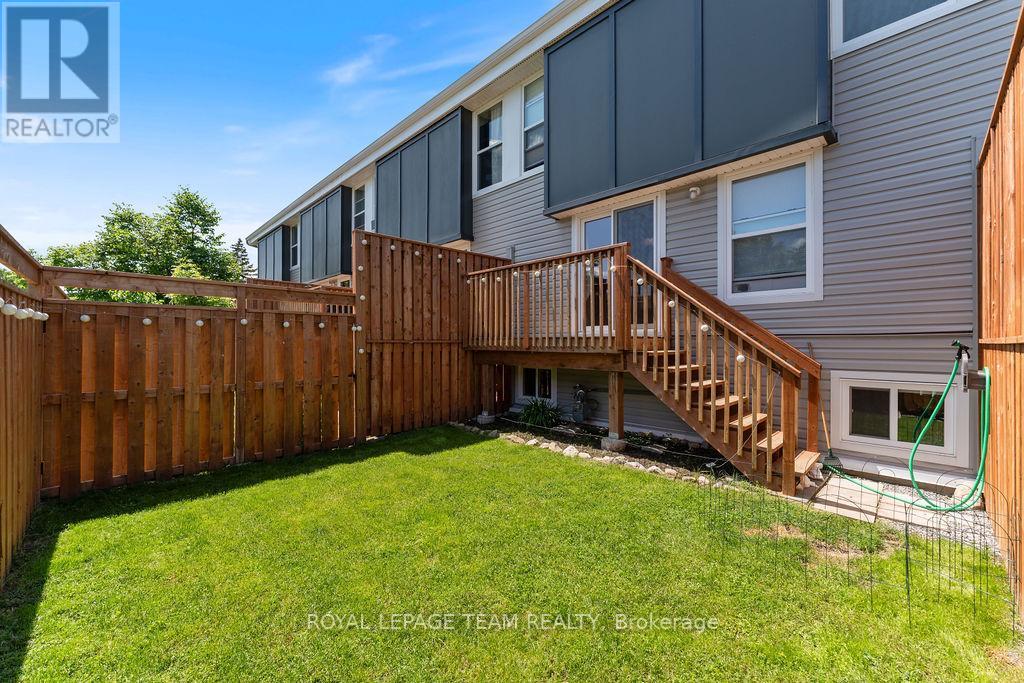
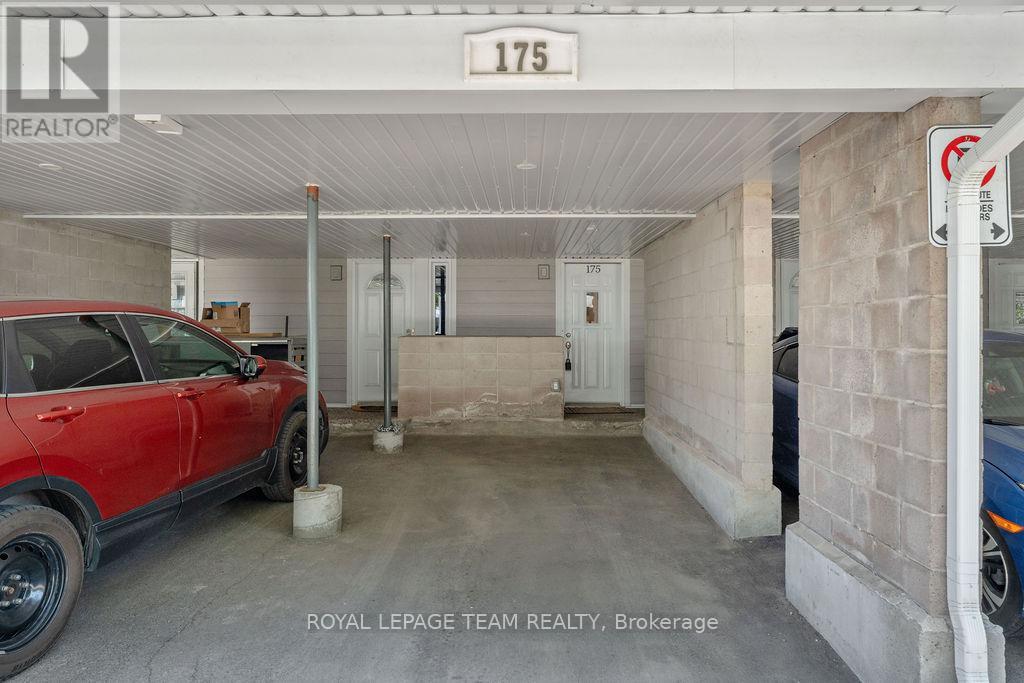
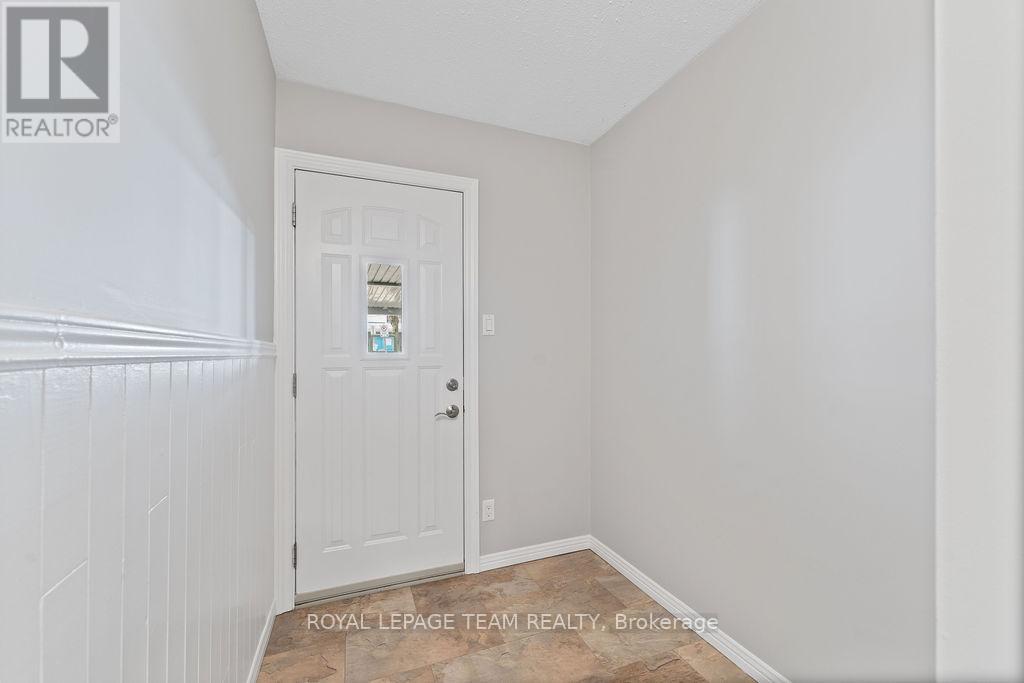
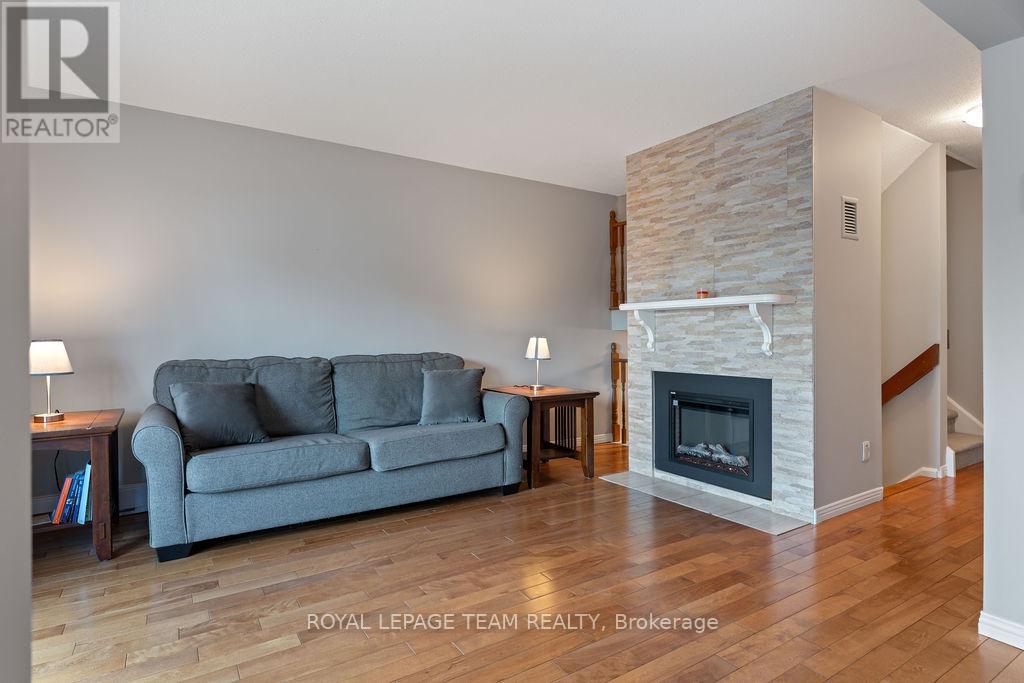
$389,900
175 - 825 CAHILL DRIVE
Ottawa, Ontario, Ontario, K1V9N7
MLS® Number: X12181332
Property description
NOW OFFERING YOUR 1st SIX (6) MONTH"S OF CONDO FEES, INCLUDED! Welcome home to this COMPLETELY updated (inside & out), immaculately maintained townhome in Hunt Club! This lovely 3 bed, 2 full bathroom condo is complete with a car port and fully fenced, private backyard. Recent (2025) updates include: BRAND NEW electric fireplace insert, the entire unit has also been FRESHLY PAINTED top to bottom with brand new carpets, blinds / shades. Covered parking is a MUST in unpredictable Canadian weather! Private carport & entryway lead you into a home that feels like new. The kitchen shines with its granite counters, stainless steel appliances, elevated cabinetry w/ under mount lighting and glass casings. Natural light fills the dining & living rooms, which also face southeast towards the backyard with updated deck & fencing. The cozy, yet spacious main floor living space is complete with HARDWOOD FLOORS, brand new electric fireplace insert + feature surround & mantle. Two spacious bedrooms & a 3pc family bathroom on the upper level give ample comfort. The lower level includes a bedroom, perfect for a game room or home office space, as well as a sizeable laundry & utility room w/ storage solutions + a full bathroom. The exterior / building envelope has been completely redone in 2022, which includes the siding, roof, etc.
Building information
Type
*****
Amenities
*****
Appliances
*****
Basement Development
*****
Basement Type
*****
Fireplace Present
*****
FireplaceTotal
*****
Fireplace Type
*****
Flooring Type
*****
Foundation Type
*****
Heating Fuel
*****
Heating Type
*****
Size Interior
*****
Stories Total
*****
Land information
Amenities
*****
Rooms
Upper Level
Bathroom
*****
Bedroom
*****
Primary Bedroom
*****
Main level
Kitchen
*****
Dining room
*****
Living room
*****
Basement
Bathroom
*****
Bedroom
*****
Courtesy of ROYAL LEPAGE TEAM REALTY
Book a Showing for this property
Please note that filling out this form you'll be registered and your phone number without the +1 part will be used as a password.

