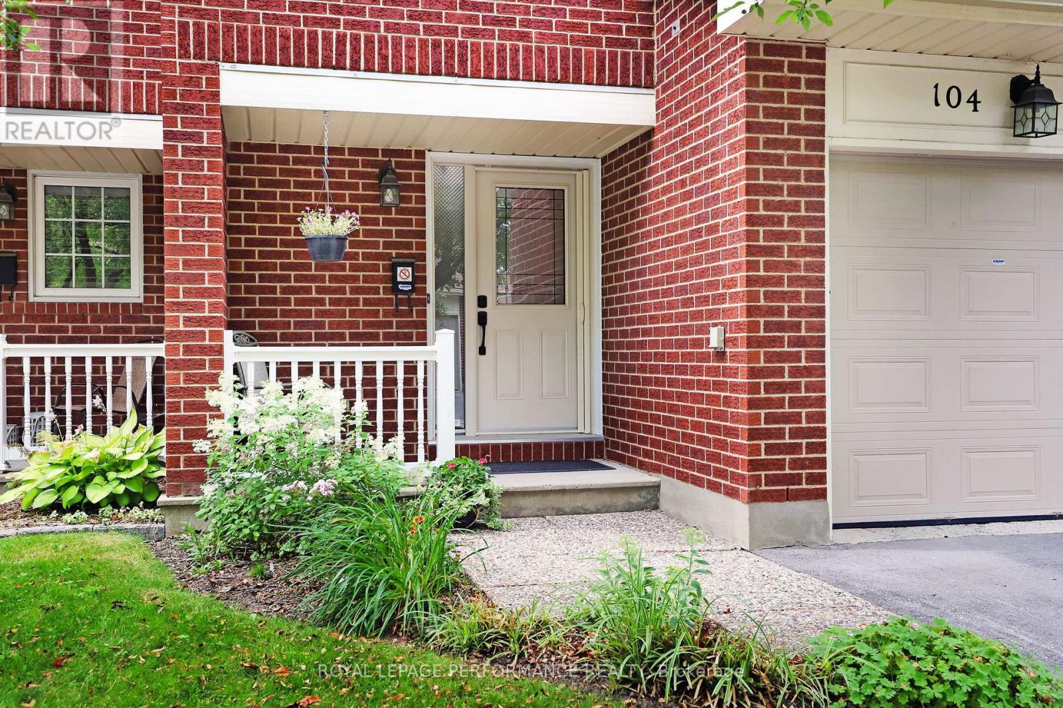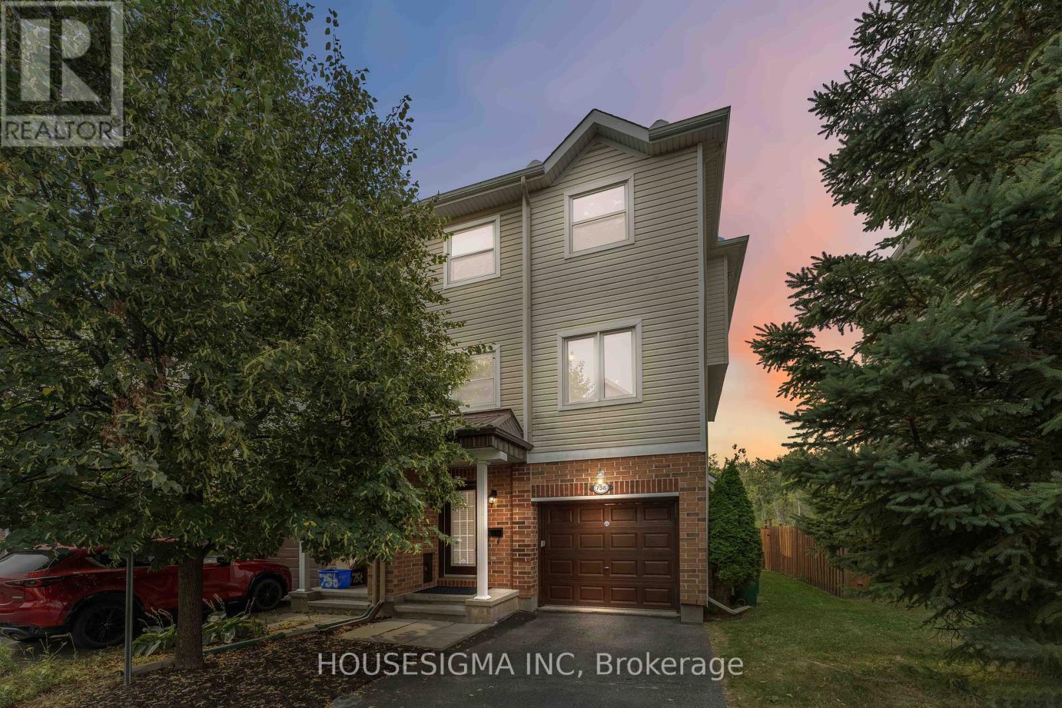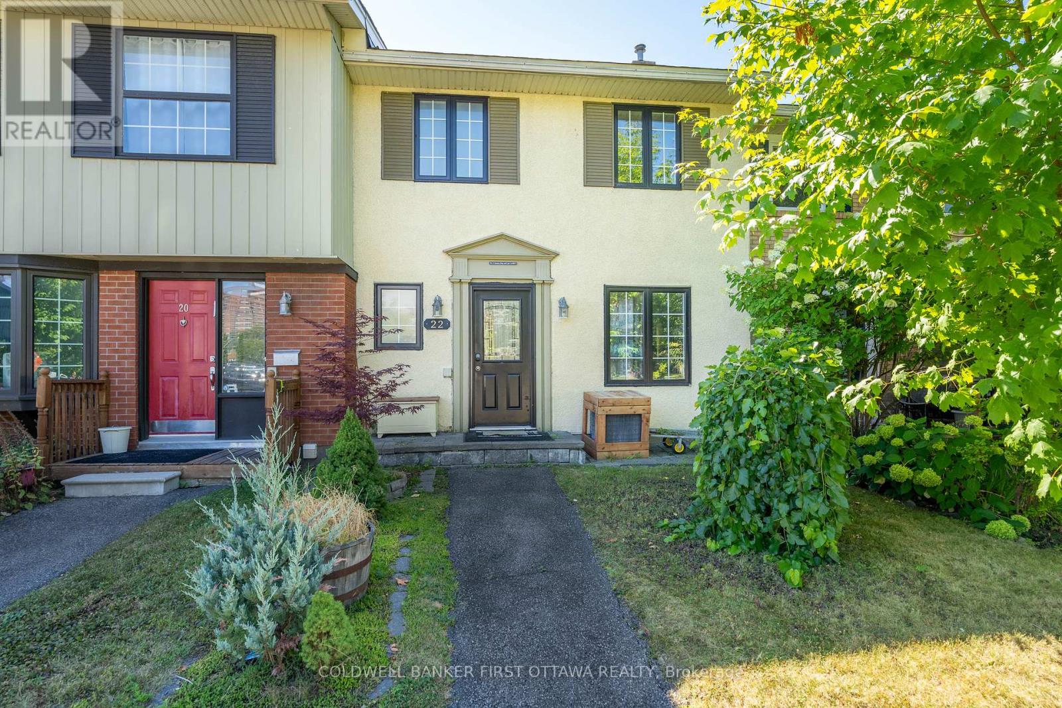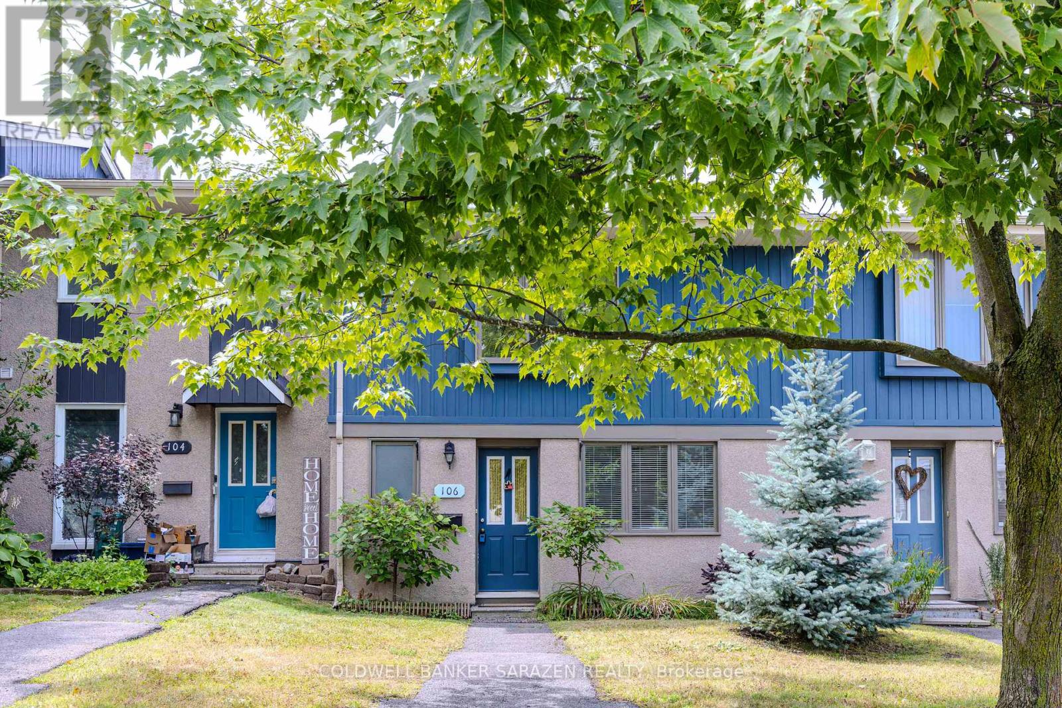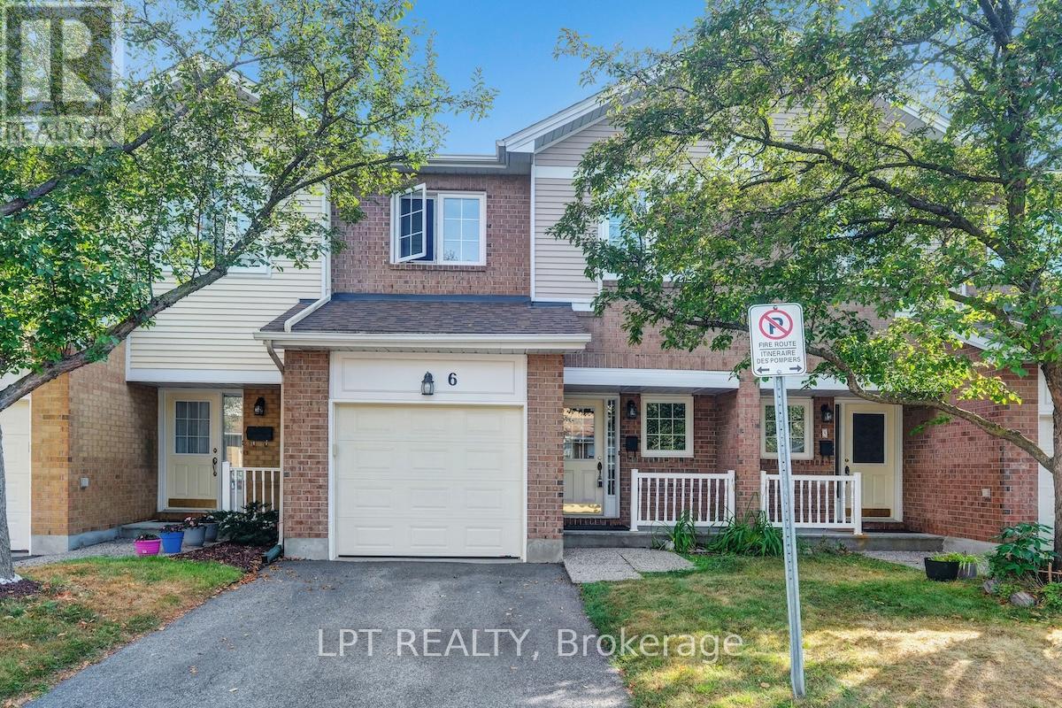Free account required
Unlock the full potential of your property search with a free account! Here's what you'll gain immediate access to:
- Exclusive Access to Every Listing
- Personalized Search Experience
- Favorite Properties at Your Fingertips
- Stay Ahead with Email Alerts
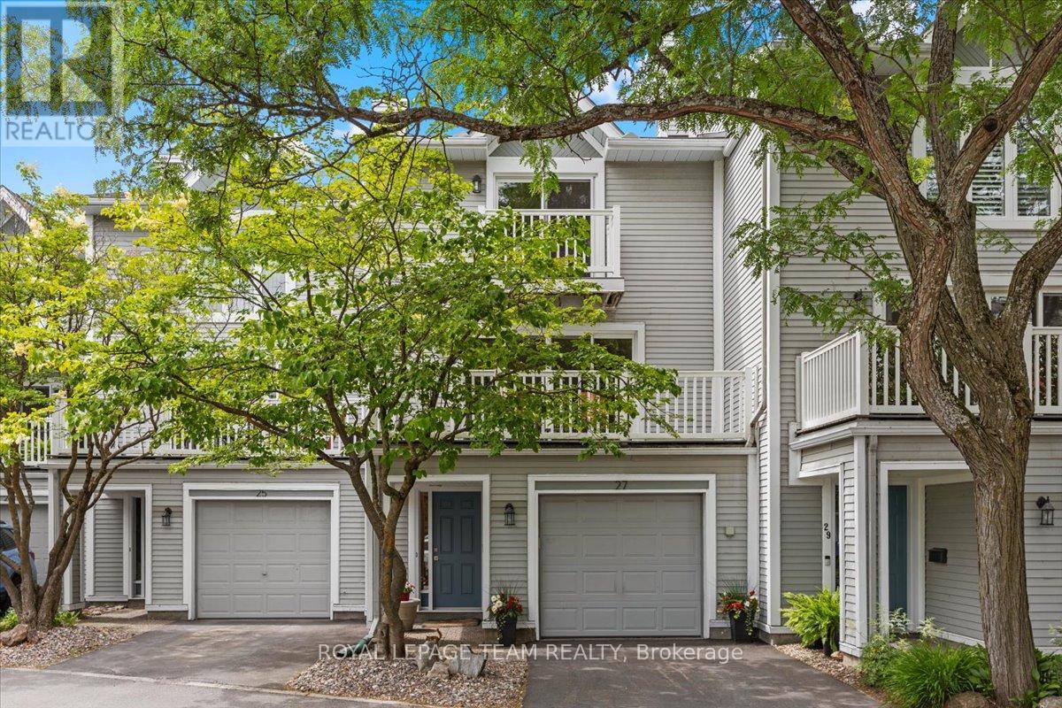
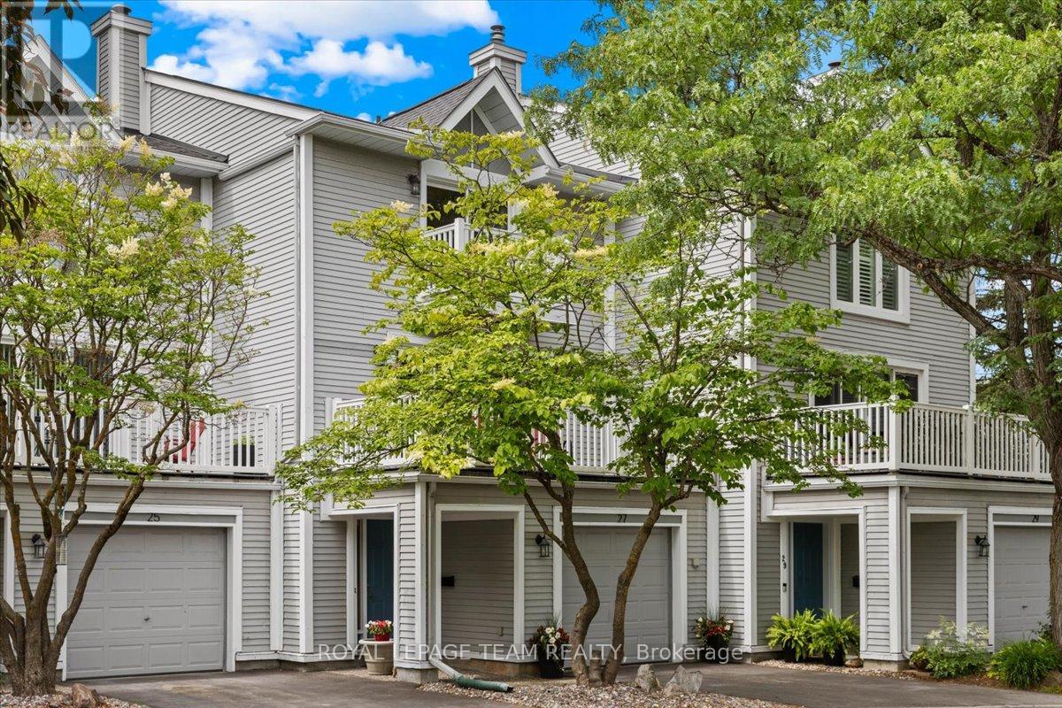
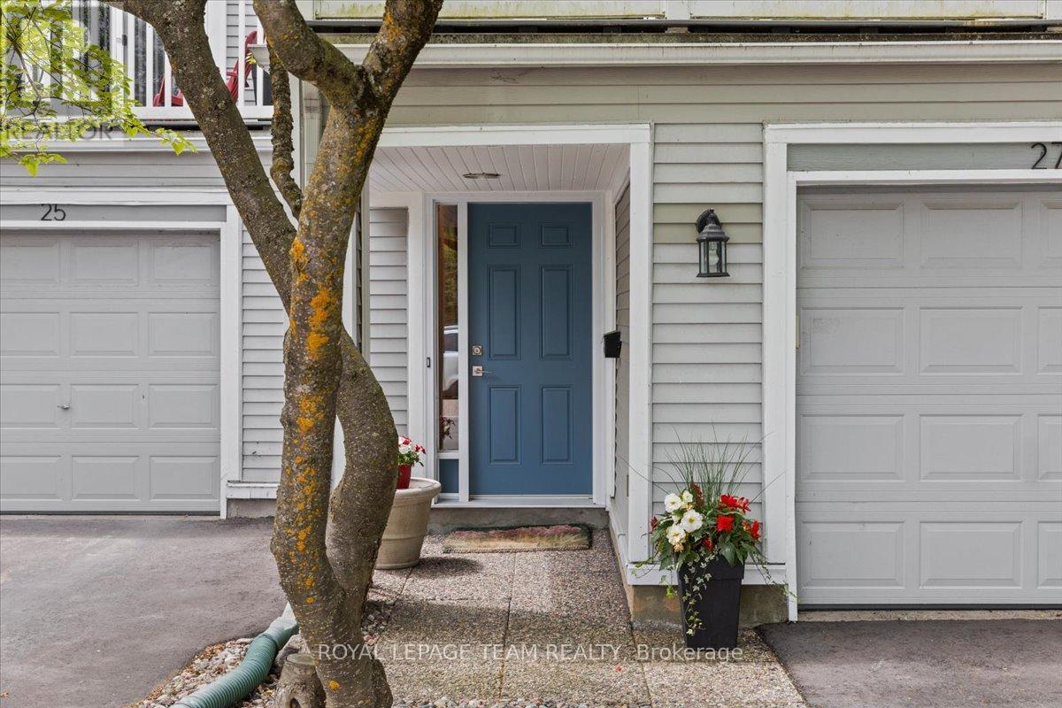
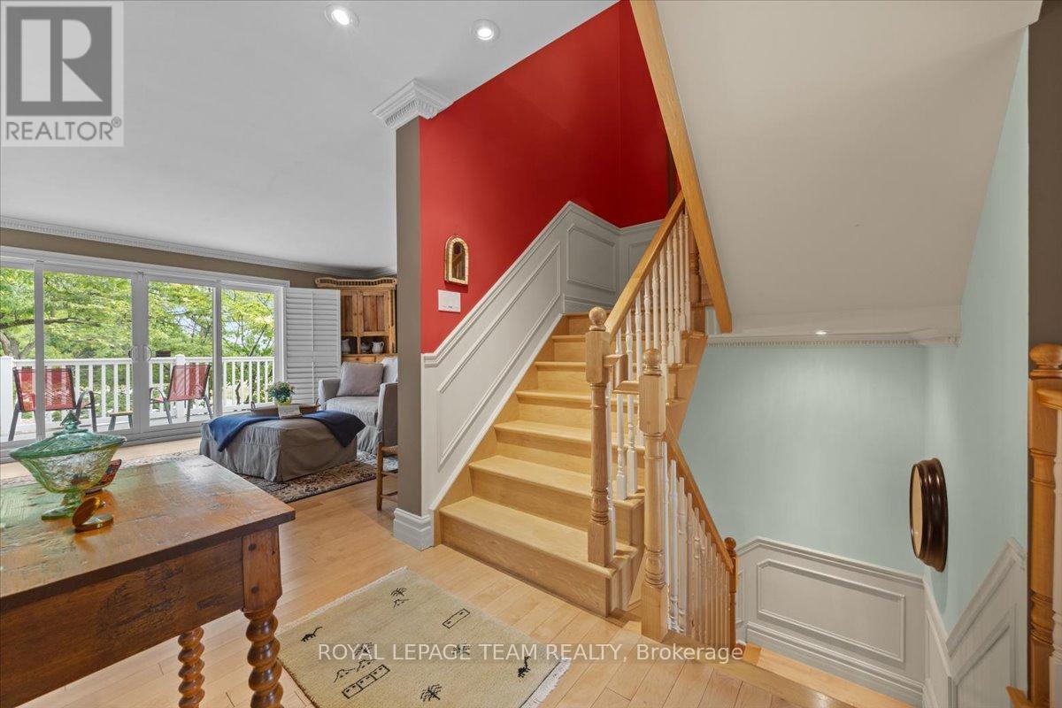
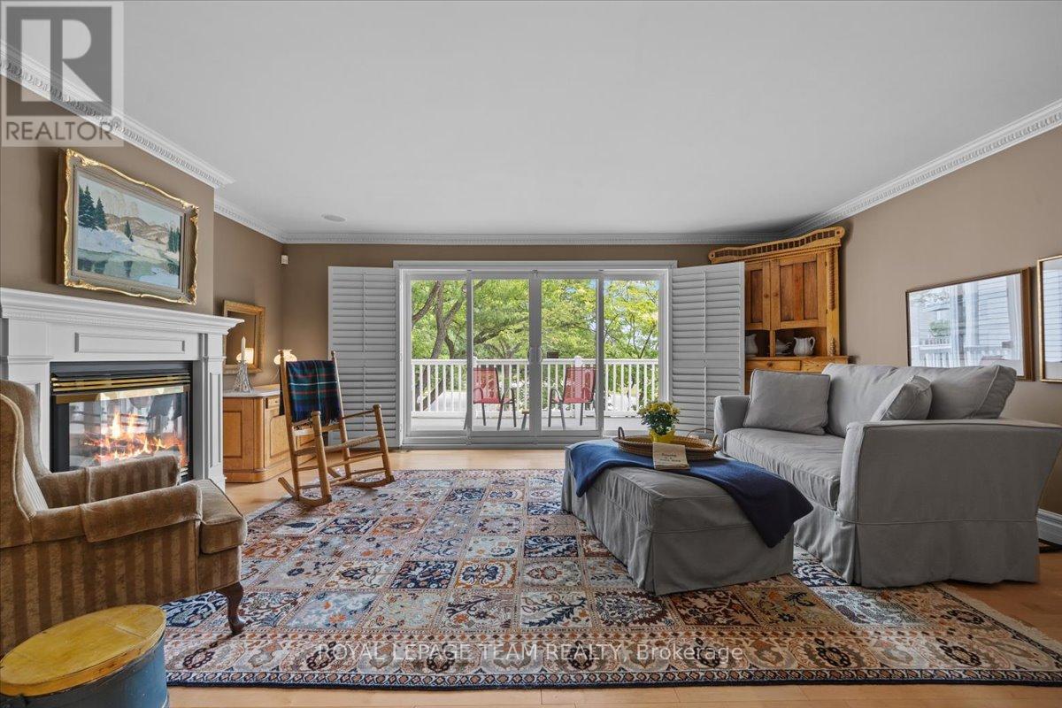
$550,000
14 - 27 FORSYTH LANE
Ottawa, Ontario, Ontario, K2H9H2
MLS® Number: X12352987
Property description
Absolutely stunning from top to bottom, this beautifully updated and impeccably maintained home offers luxurious living in a prime location steps from the Ottawa River. From the moment you walk in, you'll feel right at home with tasteful upgrades on every level-gleaming hardwood floors throughout, crown moulding, California shutters, and no carpeting or pets. The welcoming foyer opens to a versatile den/office with access to a private garden and no rear neighbours, complete with a full bathroom and laundry-perfect for a 4th bedroom, guest suite, or nanny quarters. The main living area is an entertainers dream, featuring an expansive dining space, a stylish kitchen with updated cabinetry, quartz countertops, backsplash, wall oven and an eat-in nook, plus a cozy gas fireplace in the living room that opens to a large balcony overlooking the water. Upstairs, the spacious primary suite boasts an ensuite bath, walk-in closet, and its own private balcony with river views, while two additional bedrooms and another full bathroom complete the top floor. Just steps to Andrew Hayden Park, the Nepean Sailing Club, Corkstown Pool, tennis courts, Lakeview Public School and scenic bike paths-this home offers the perfect blend of elegance, comfort, and outdoor adventure.
Building information
Type
*****
Amenities
*****
Appliances
*****
Cooling Type
*****
Exterior Finish
*****
Fireplace Present
*****
Heating Fuel
*****
Heating Type
*****
Size Interior
*****
Stories Total
*****
Land information
Rooms
Ground level
Family room
*****
Foyer
*****
Third level
Bedroom 3
*****
Bedroom 2
*****
Primary Bedroom
*****
Second level
Living room
*****
Eating area
*****
Kitchen
*****
Dining room
*****
Courtesy of ROYAL LEPAGE TEAM REALTY
Book a Showing for this property
Please note that filling out this form you'll be registered and your phone number without the +1 part will be used as a password.




