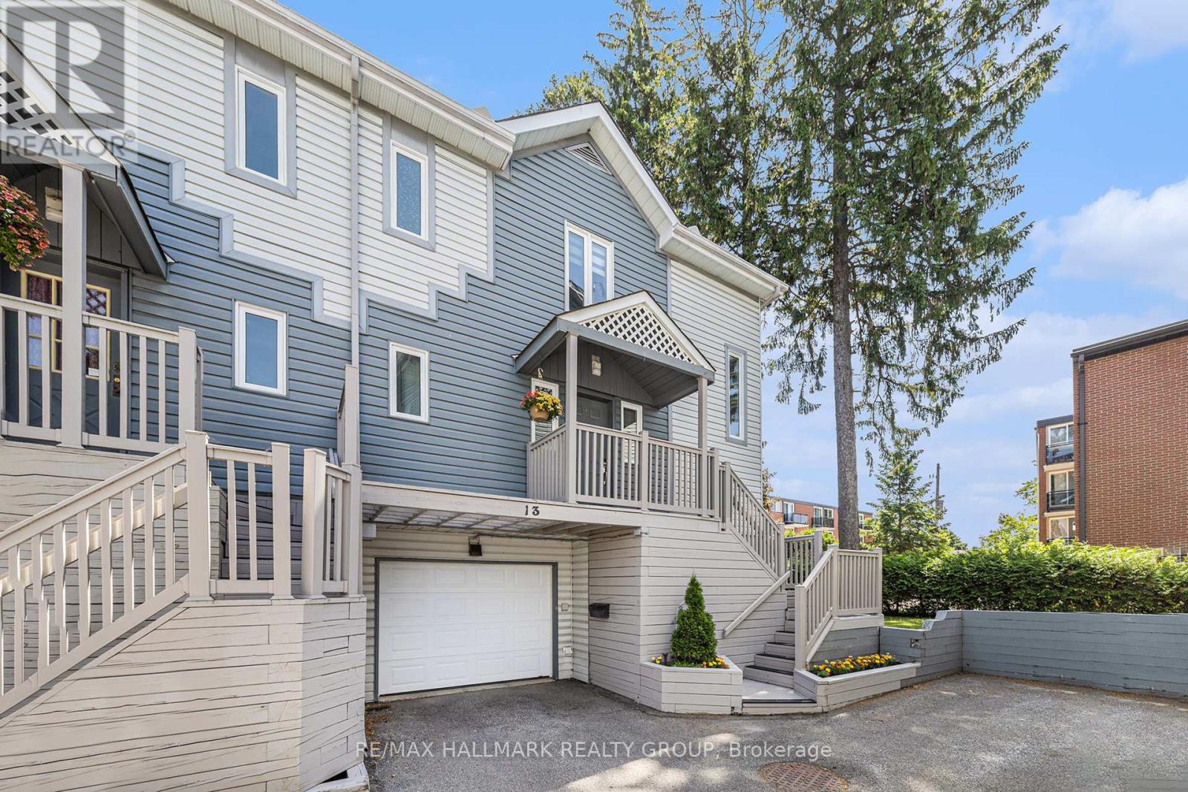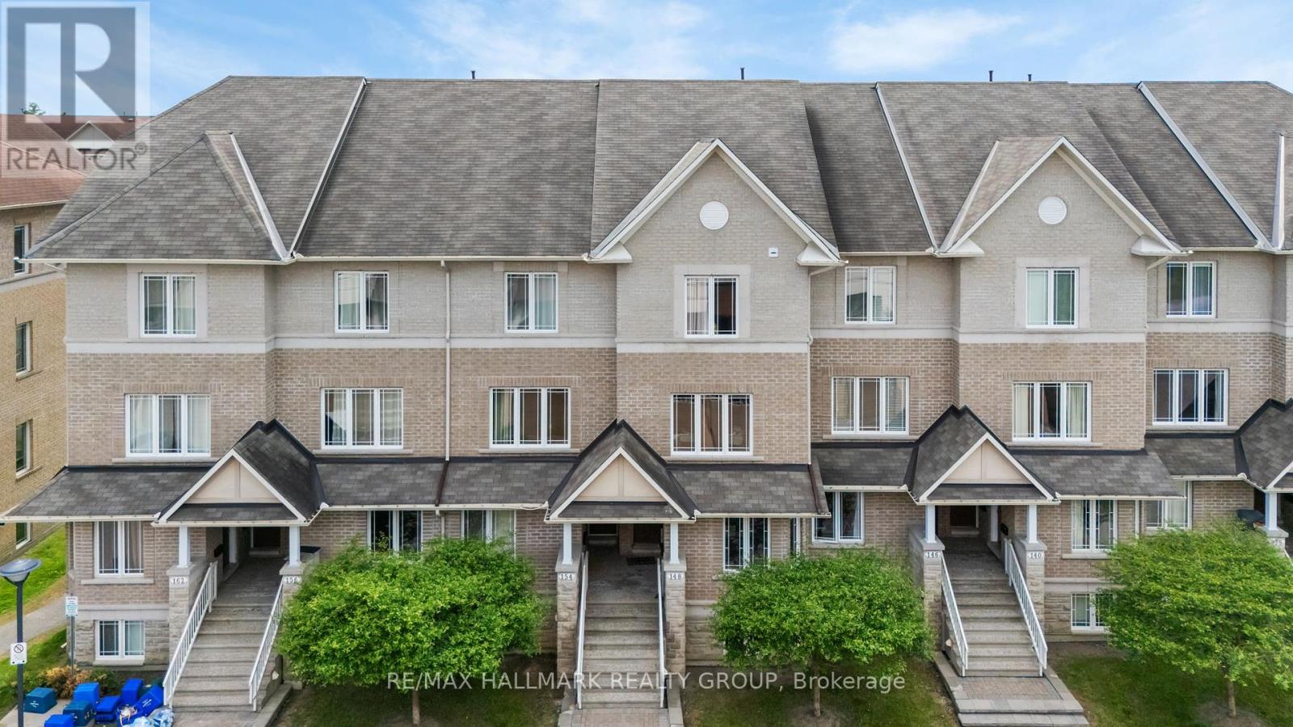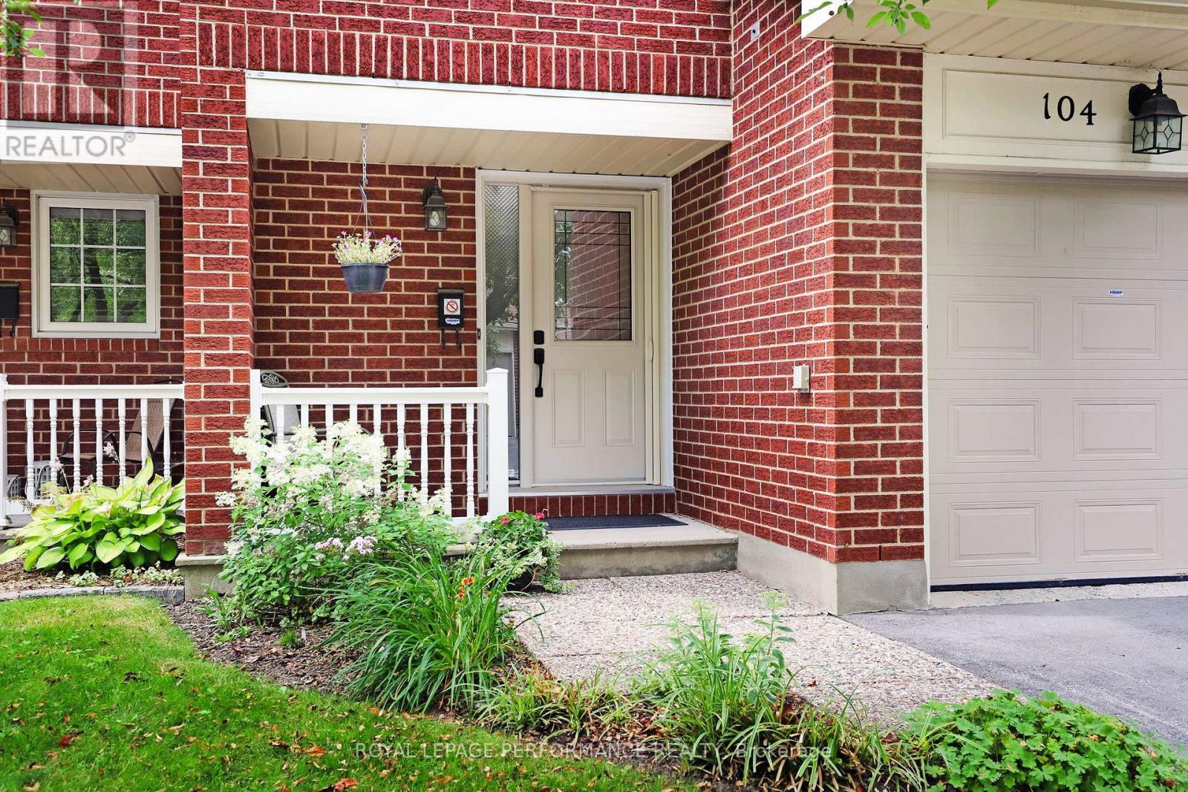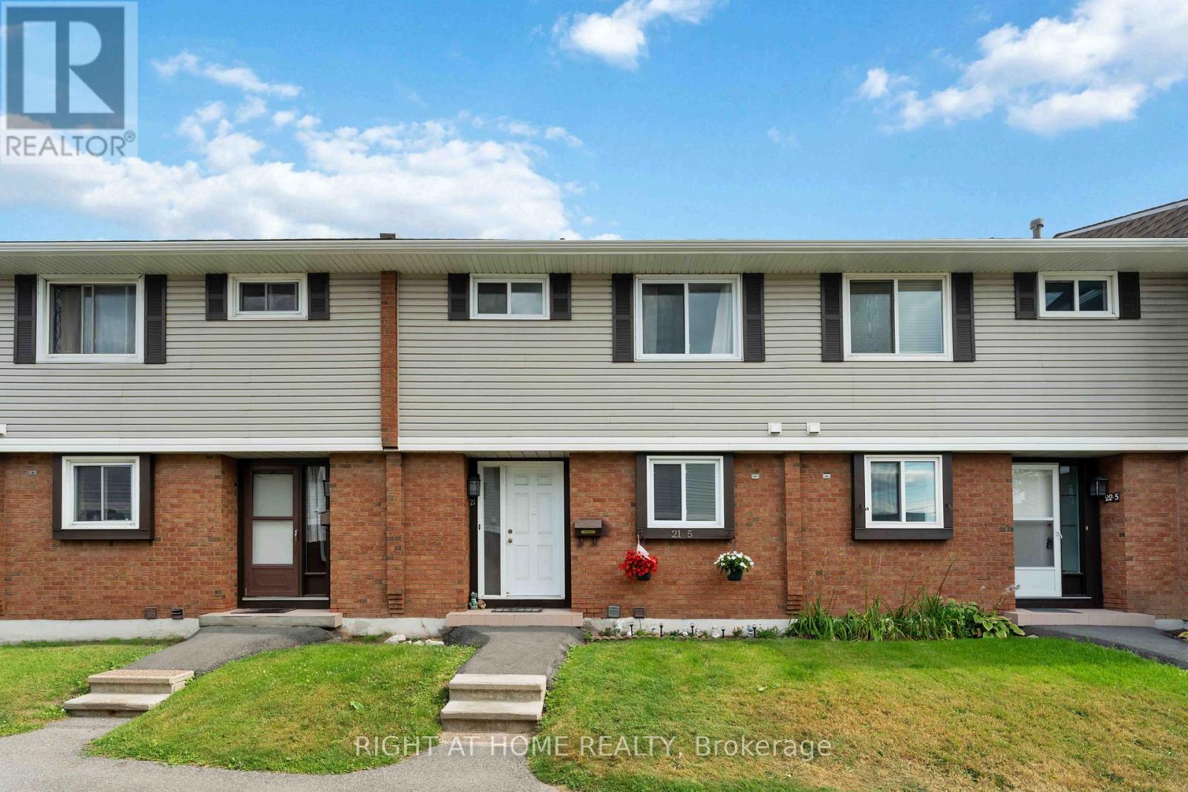Free account required
Unlock the full potential of your property search with a free account! Here's what you'll gain immediate access to:
- Exclusive Access to Every Listing
- Personalized Search Experience
- Favorite Properties at Your Fingertips
- Stay Ahead with Email Alerts
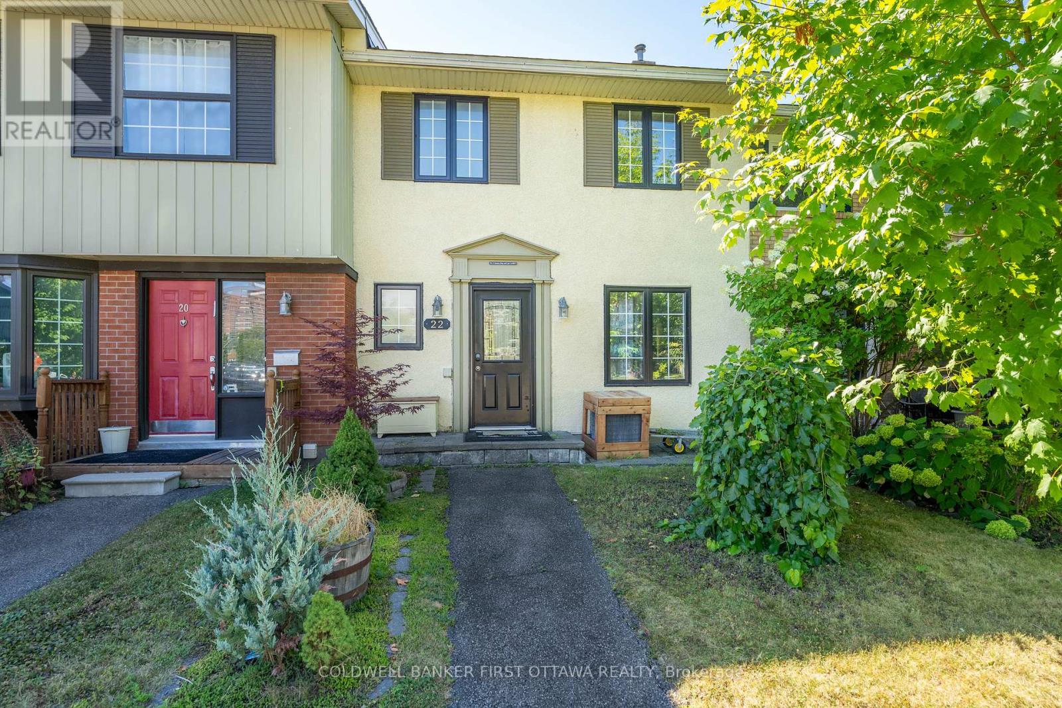
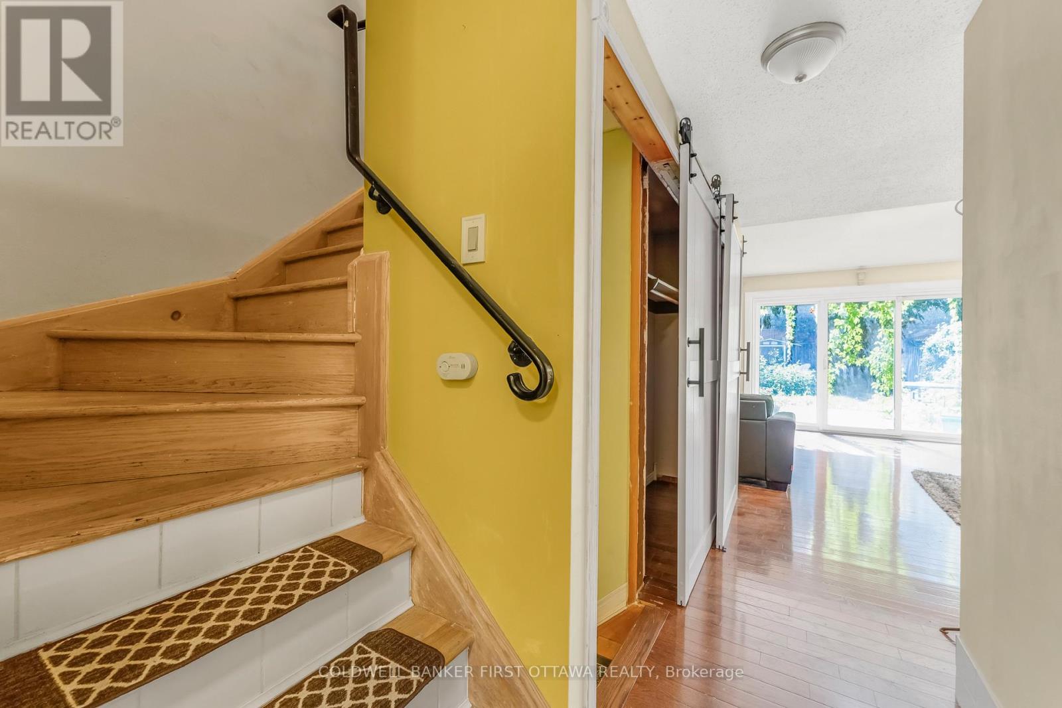
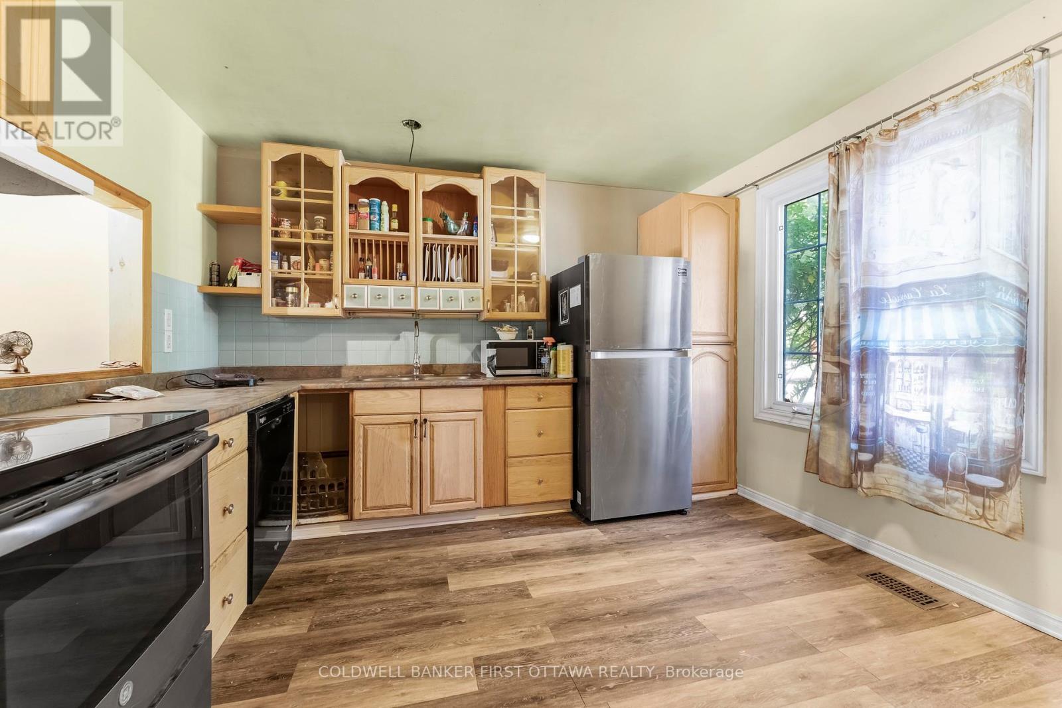
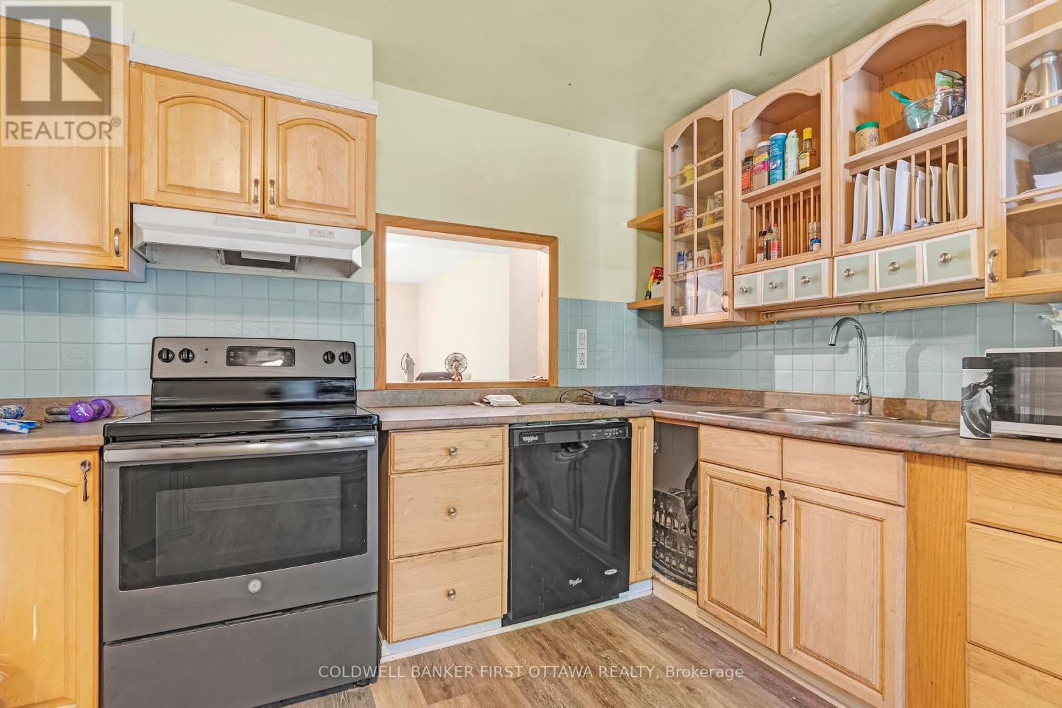
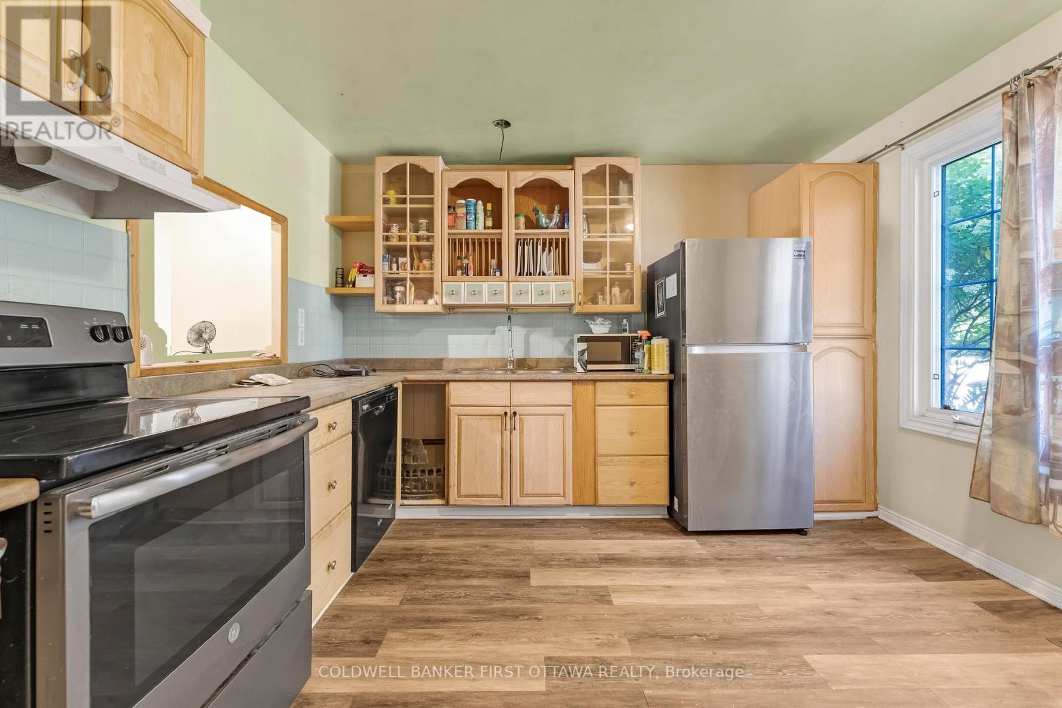
$499,900
22 MONTEREY DRIVE
Ottawa, Ontario, Ontario, K2H7A6
MLS® Number: X12349801
Property description
Located in a great location and neighbourhood, this 3 bedroom and 2 bathroom townhome is carpet free with no rear neighbours. The bright sun-filled main level feature a renovated kitchen with ceramic backsplash, oak cabinets, large window and laminate flooring. Open concept dining and living room with hardwood flooring and great view of the private garden and a renovated half bathroom. The upper level feature a renovated main bathroom and 3 spacious bedrooms all with hardwood flooring. The finished lower level feature an open concept family room with a separate area for the laundry room and utility room. Beautiful and spacious extended backyard with no rear neighbours and 2 garden sheds. Schools, parks and major bus routes are just a short walk away. Most rooms have been freshly painted in 2025, refinished hardwood on the main floor in 2018, main bathroom renovated in 2024, windows 2015 and a new roof in 2017. Monthly common element fee of $216 for snow removal and front grass maintenance. Parking space #4 on West side of parking lot. Overnight notice required for viewings and 24 hours irrevocable on offer.
Building information
Type
*****
Age
*****
Appliances
*****
Basement Development
*****
Basement Type
*****
Construction Style Attachment
*****
Cooling Type
*****
Exterior Finish
*****
Fire Protection
*****
Flooring Type
*****
Foundation Type
*****
Half Bath Total
*****
Heating Fuel
*****
Heating Type
*****
Size Interior
*****
Stories Total
*****
Utility Water
*****
Land information
Amenities
*****
Fence Type
*****
Sewer
*****
Size Depth
*****
Size Frontage
*****
Size Irregular
*****
Size Total
*****
Rooms
Main level
Bathroom
*****
Living room
*****
Dining room
*****
Kitchen
*****
Foyer
*****
Lower level
Family room
*****
Utility room
*****
Laundry room
*****
Second level
Bathroom
*****
Bedroom 3
*****
Bedroom 2
*****
Primary Bedroom
*****
Courtesy of COLDWELL BANKER FIRST OTTAWA REALTY
Book a Showing for this property
Please note that filling out this form you'll be registered and your phone number without the +1 part will be used as a password.

