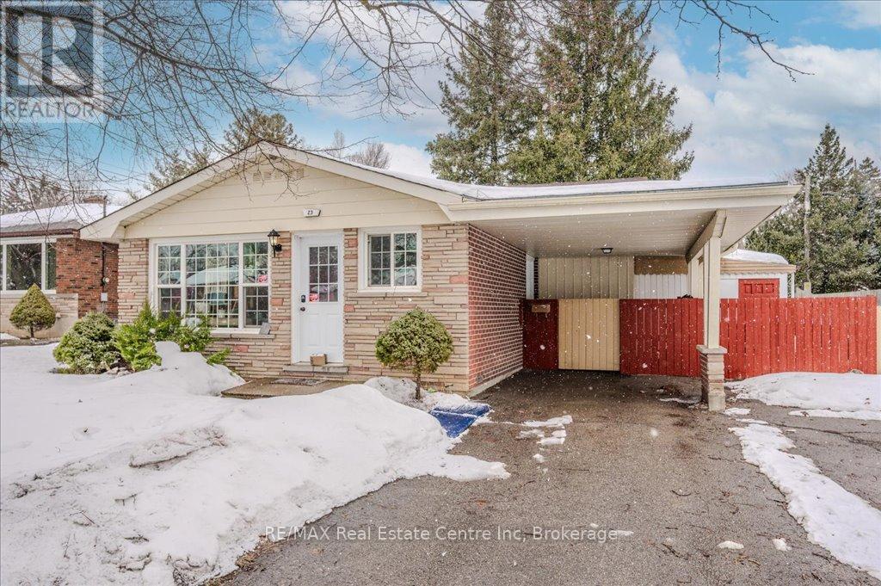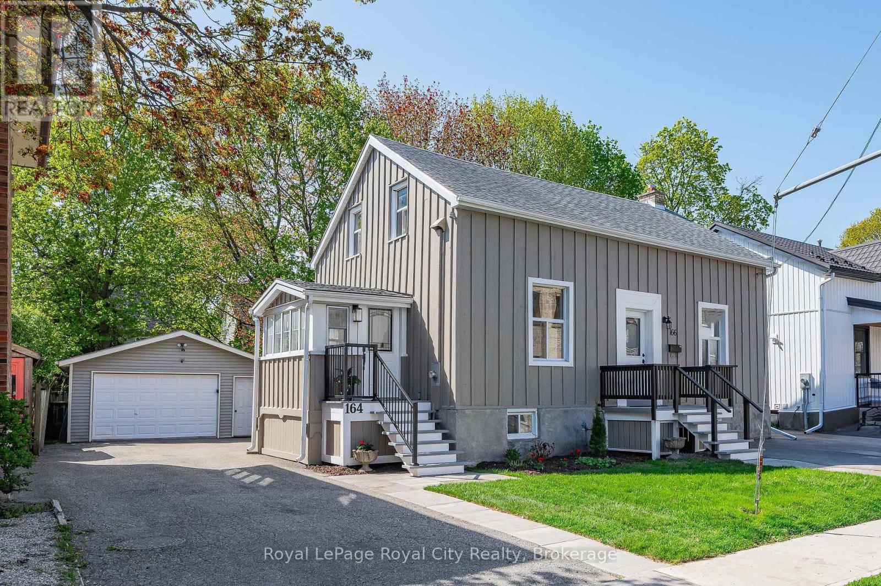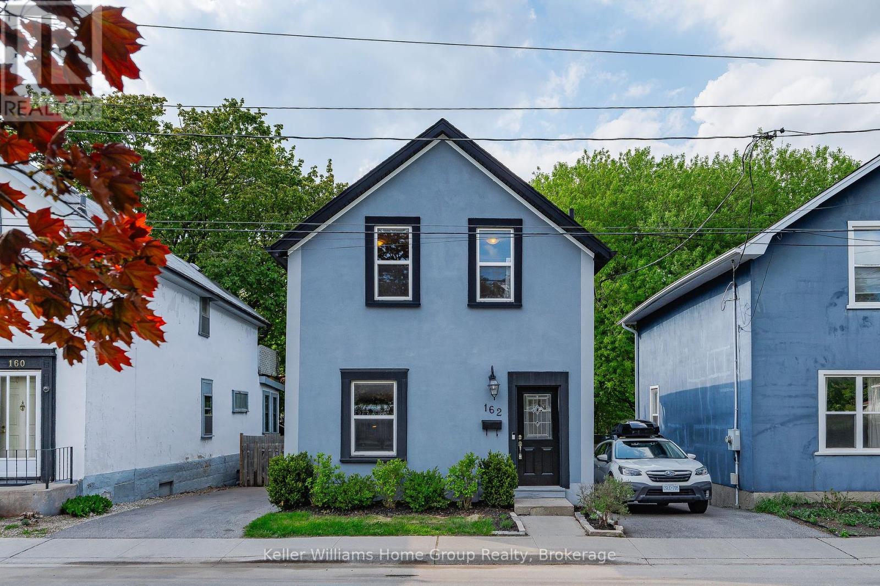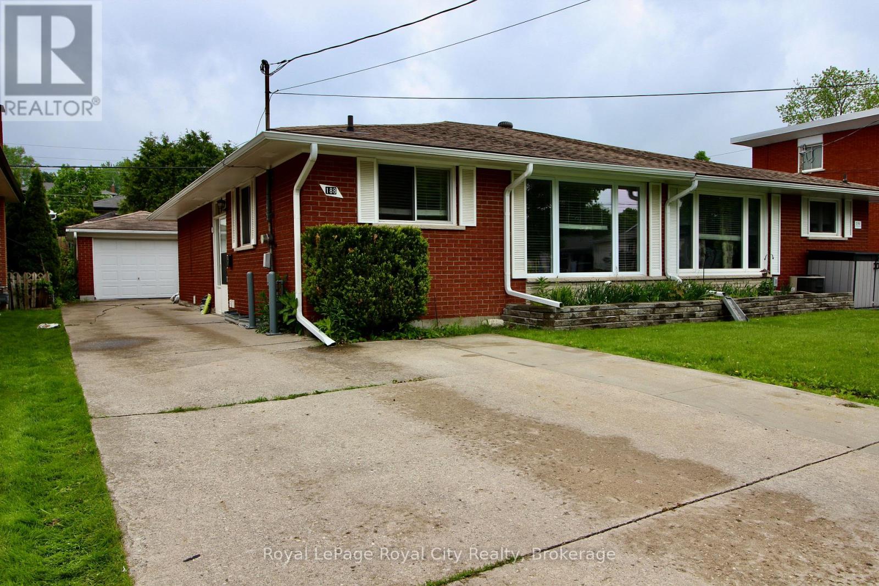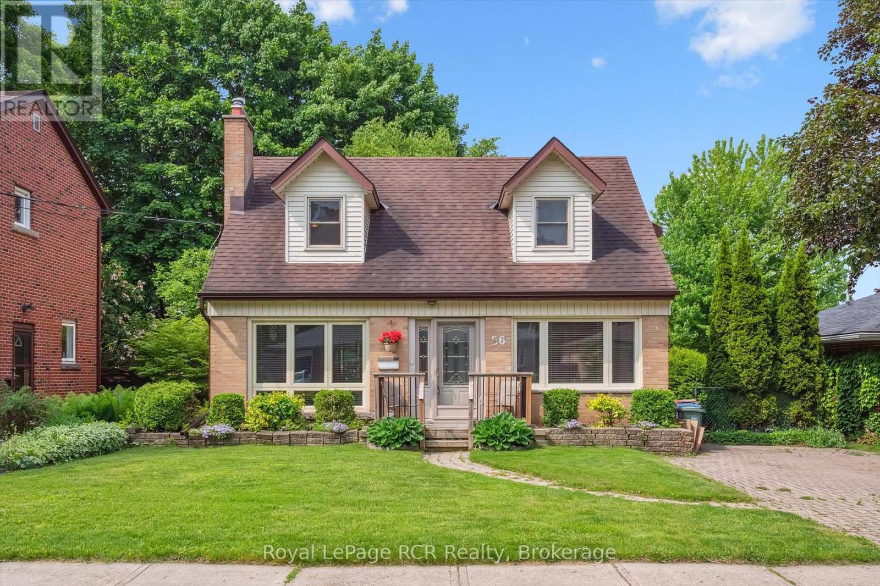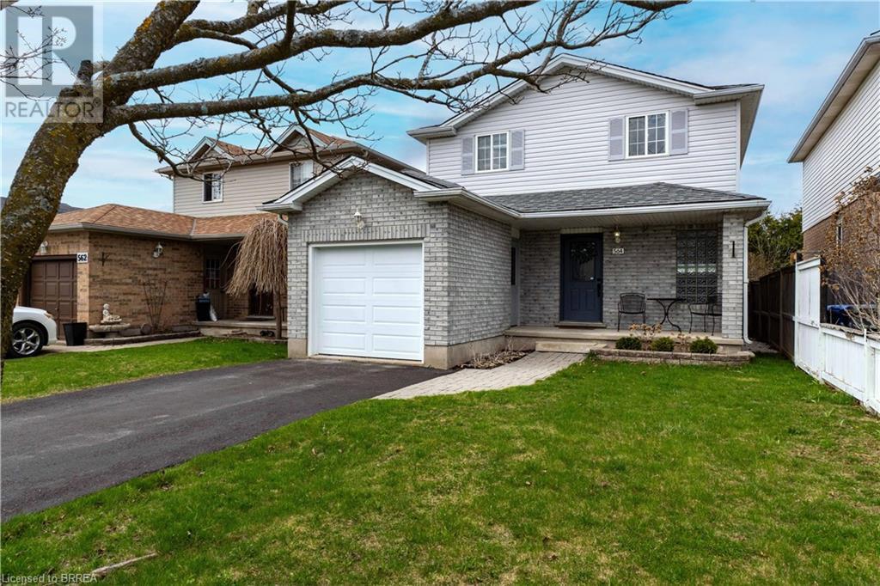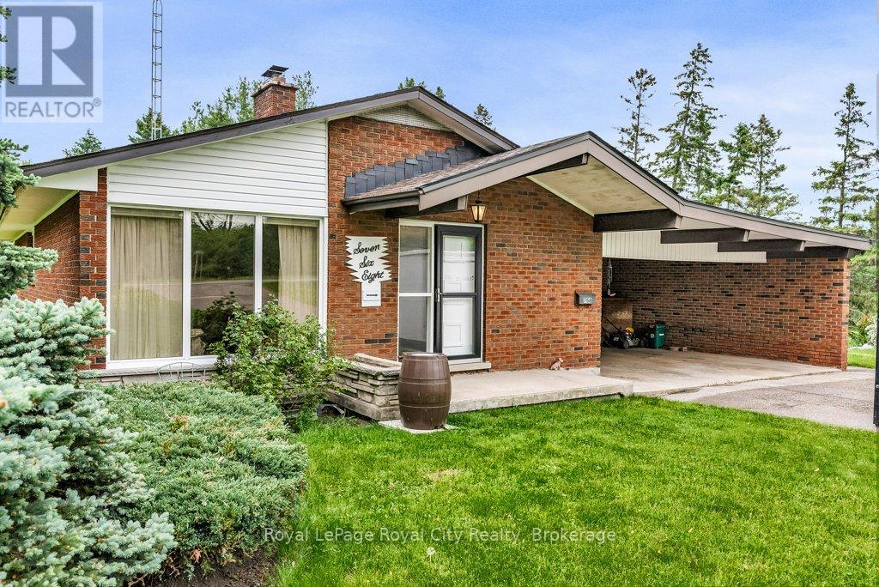Free account required
Unlock the full potential of your property search with a free account! Here's what you'll gain immediate access to:
- Exclusive Access to Every Listing
- Personalized Search Experience
- Favorite Properties at Your Fingertips
- Stay Ahead with Email Alerts
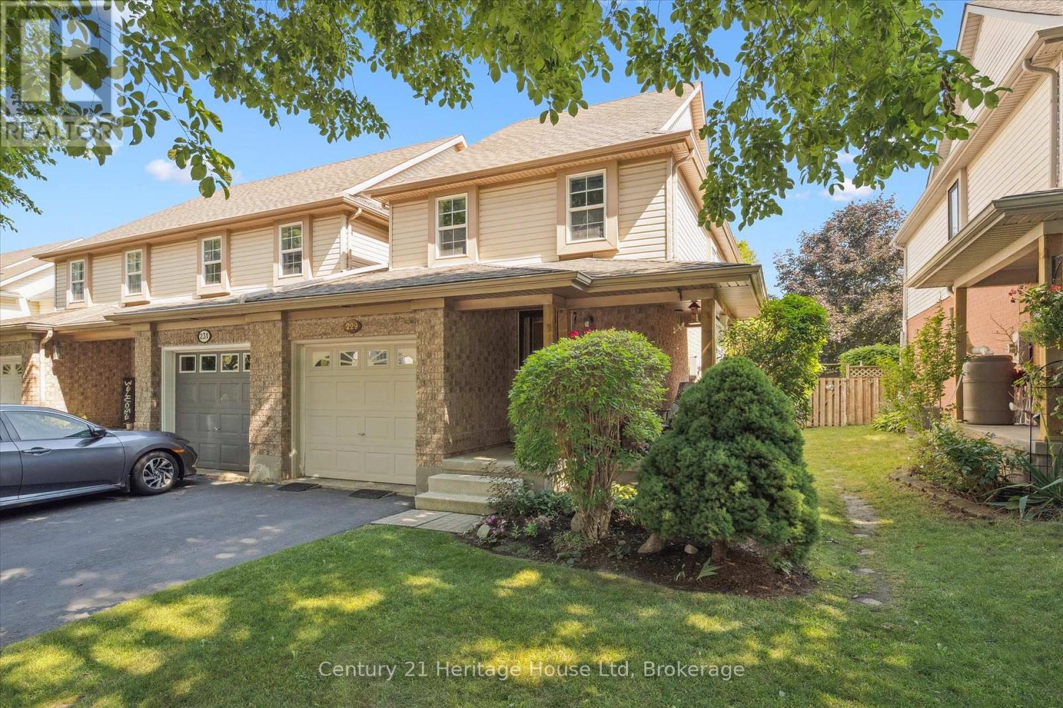
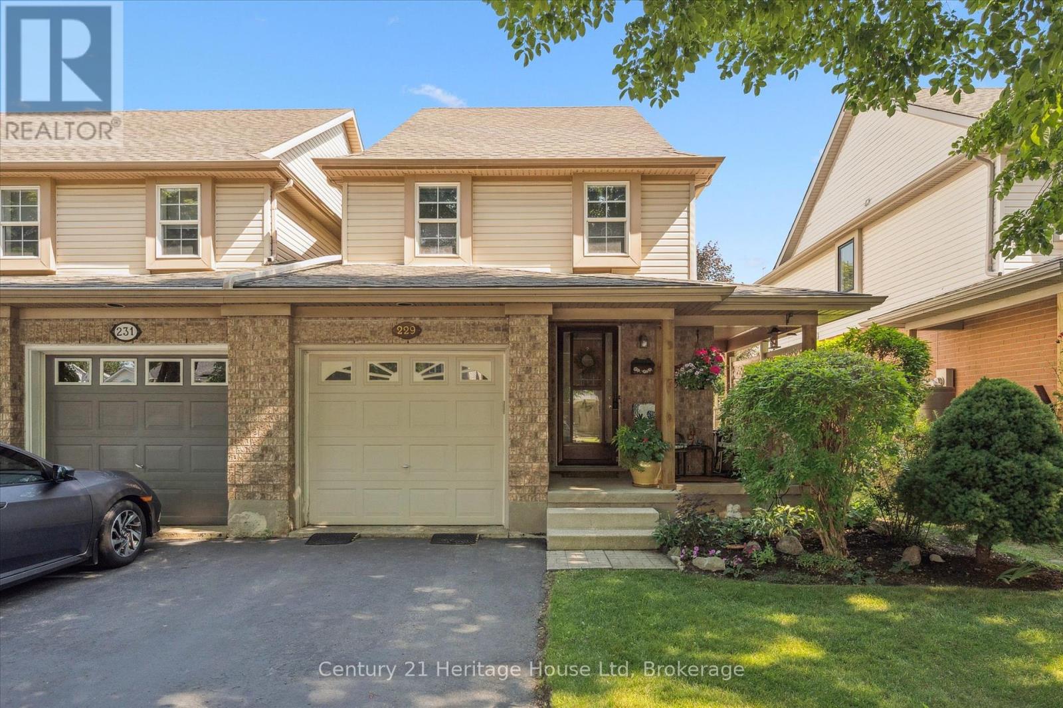
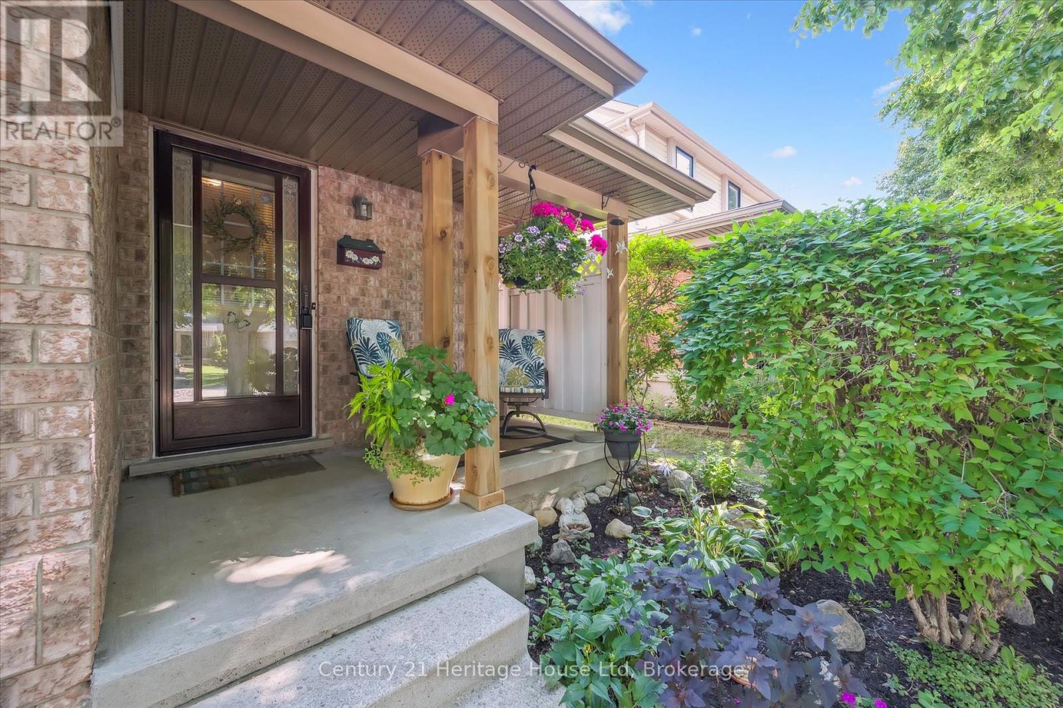
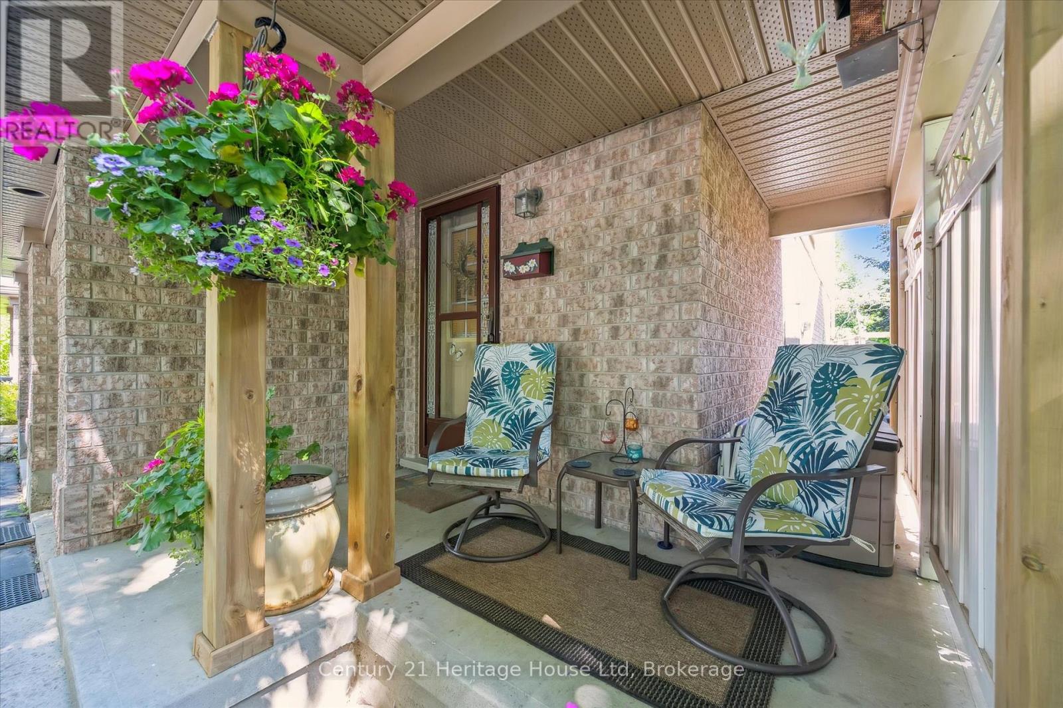
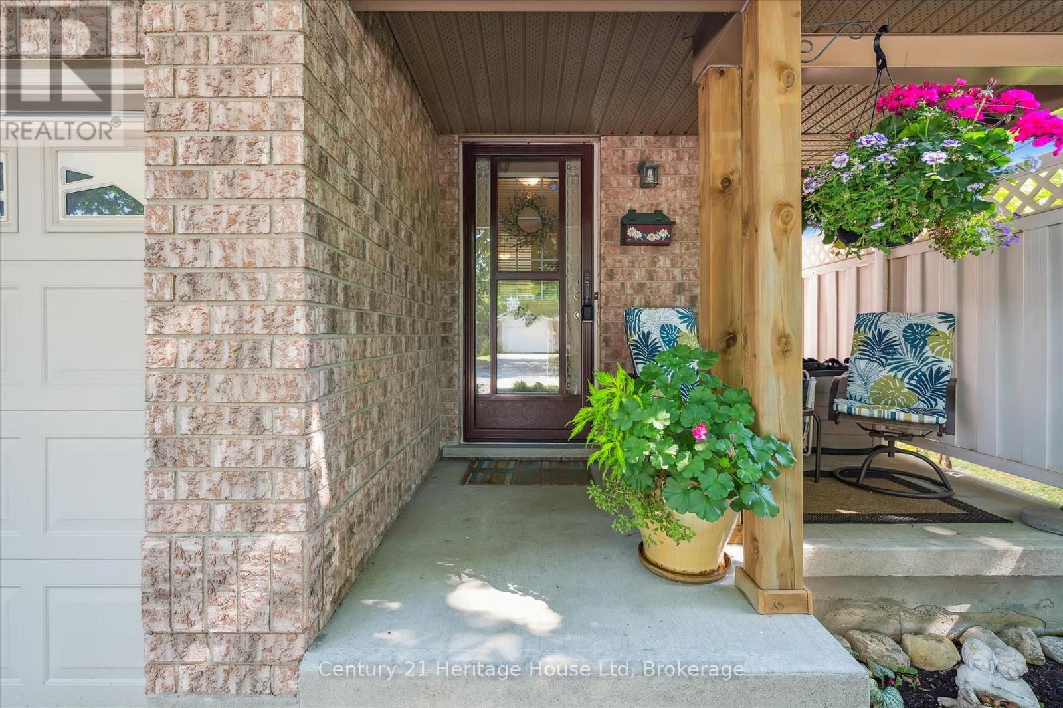
$729,900
229 SILURIAN DRIVE
Guelph, Ontario, Ontario, N1E7B8
MLS® Number: X12350307
Property description
Fabulous freehold Semi, link home (attached only by a garage wall). Perfect location! Surrounded by trails, parks and schools this family friendly location has everything you are looking for. This 3 bed 1.5 bath home offers a welcoming and bright main level. Its open concept layout allows the natural light to pour in. If you are upsizing from an apartment or downsizing from a large home, this home will offer you all the extras you have been waiting for. A great sized eat in kitchen, a perfectly laid out, combined dining and living room space (or make it all livingroon!). A handy powder room and comfortable entry way. This level looks out on to the MOST WONDERFUL garden, with a patio and grassy area all surrounded by low maintenance and ever changing seasonal perennial gardens - you will JUST LOVE IT! True pride of ownership shows throughout the interior and exterior living spaces. Upstairs is a large primary bedroom that stretches the full width of the home, giving you a "Primary Retreat" feeling. Here there are also two more nicely sized bedrooms and a full 4 piece family bath. The basement, while unfinished is set up and used as a full recreation, tv room. A mature treelined street and welcoming neighbourhood finish off all the spectacular features of this east end home.
Building information
Type
*****
Appliances
*****
Basement Type
*****
Construction Style Attachment
*****
Cooling Type
*****
Exterior Finish
*****
Foundation Type
*****
Half Bath Total
*****
Heating Fuel
*****
Heating Type
*****
Size Interior
*****
Stories Total
*****
Utility Water
*****
Land information
Sewer
*****
Size Depth
*****
Size Frontage
*****
Size Irregular
*****
Size Total
*****
Rooms
Main level
Bathroom
*****
Kitchen
*****
Dining room
*****
Living room
*****
Basement
Laundry room
*****
Second level
Bathroom
*****
Bedroom 3
*****
Bedroom 2
*****
Primary Bedroom
*****
Courtesy of Century 21 Heritage House Ltd
Book a Showing for this property
Please note that filling out this form you'll be registered and your phone number without the +1 part will be used as a password.

