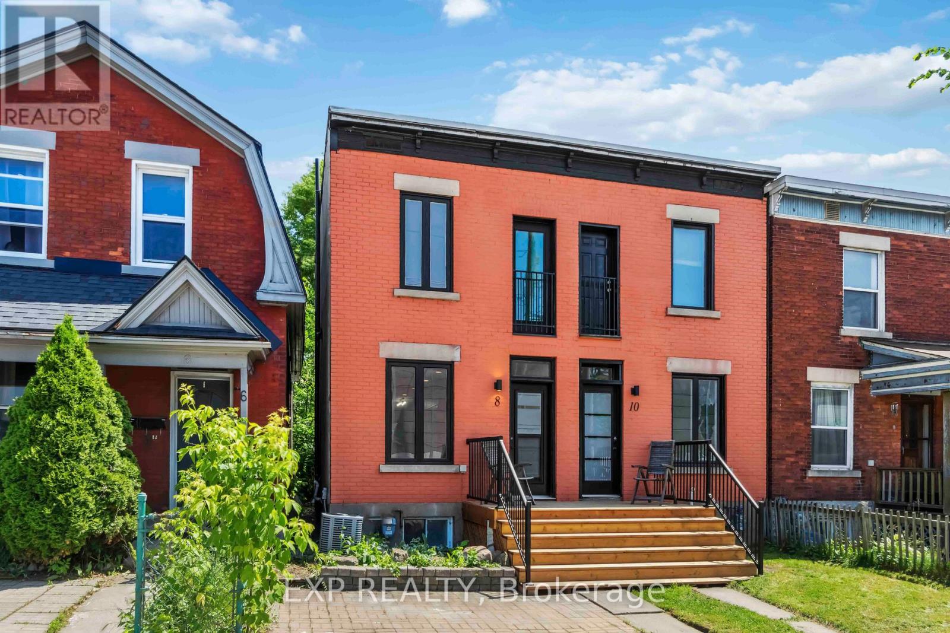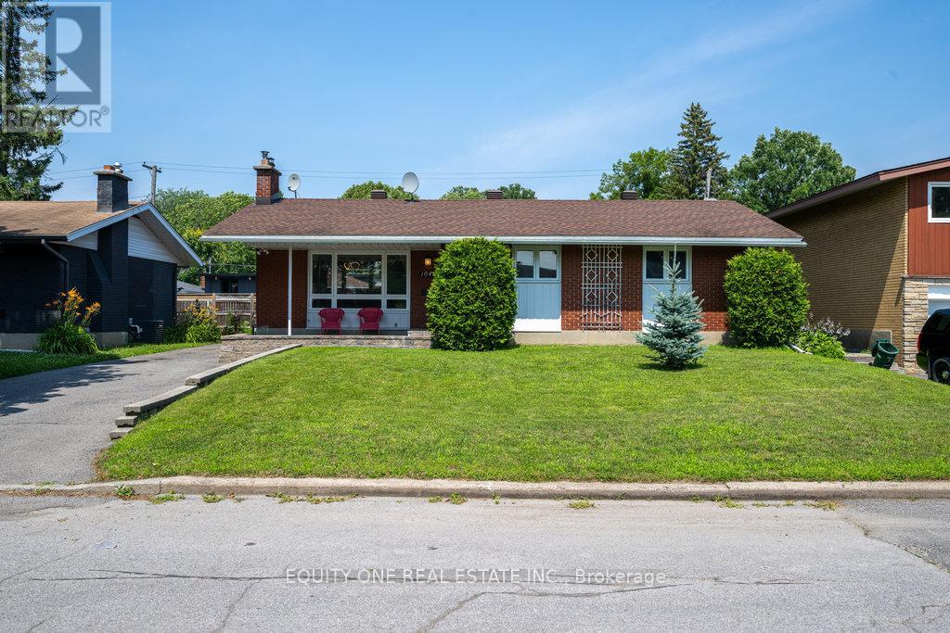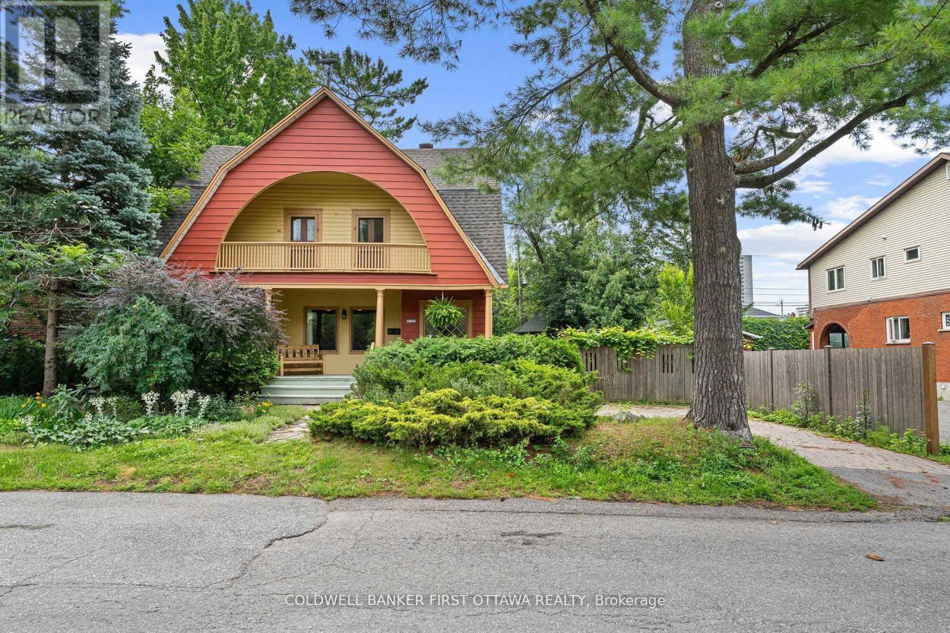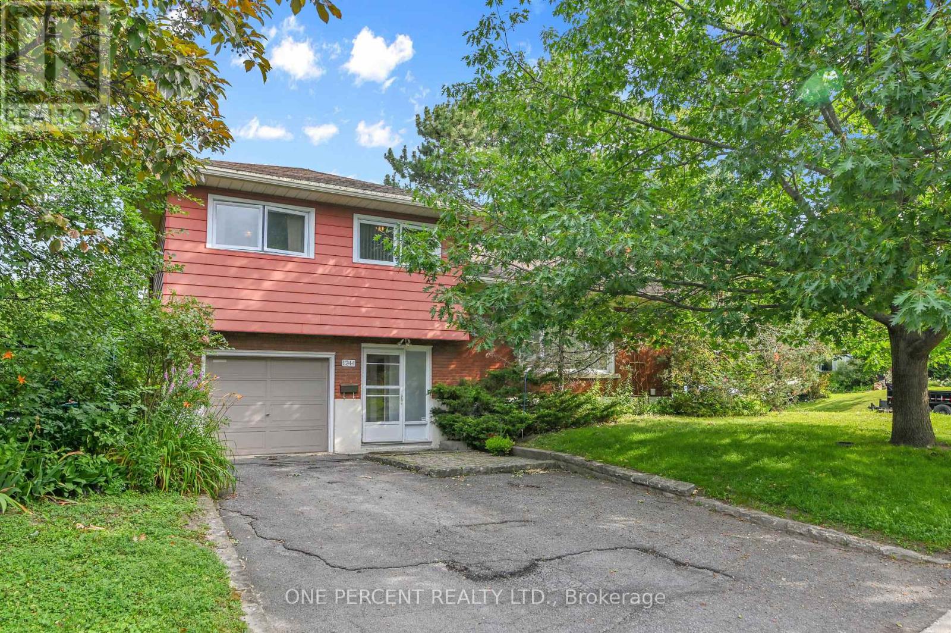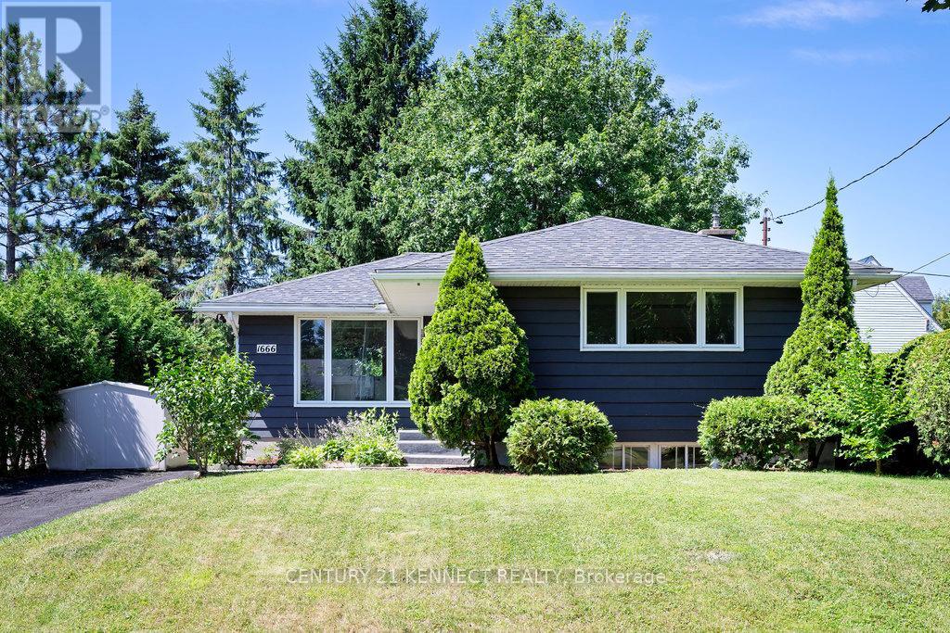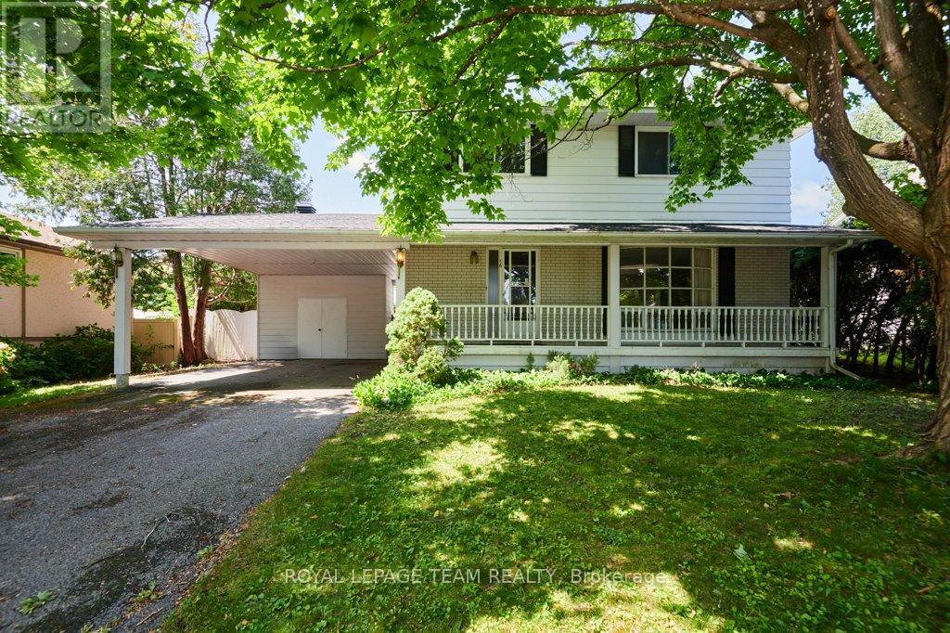Free account required
Unlock the full potential of your property search with a free account! Here's what you'll gain immediate access to:
- Exclusive Access to Every Listing
- Personalized Search Experience
- Favorite Properties at Your Fingertips
- Stay Ahead with Email Alerts
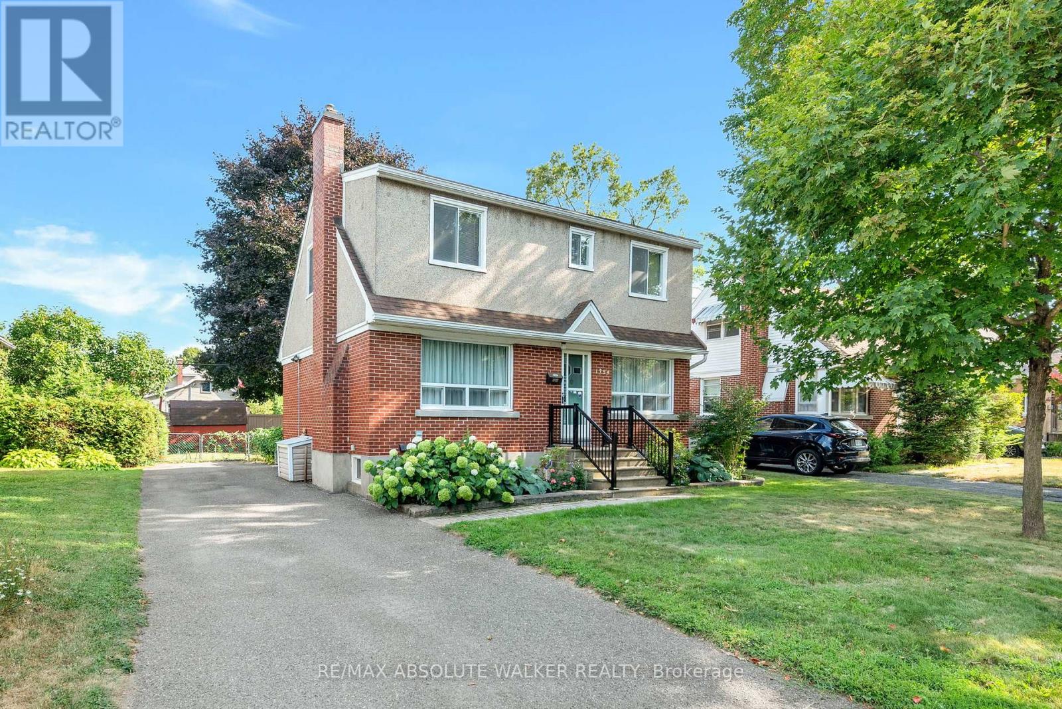
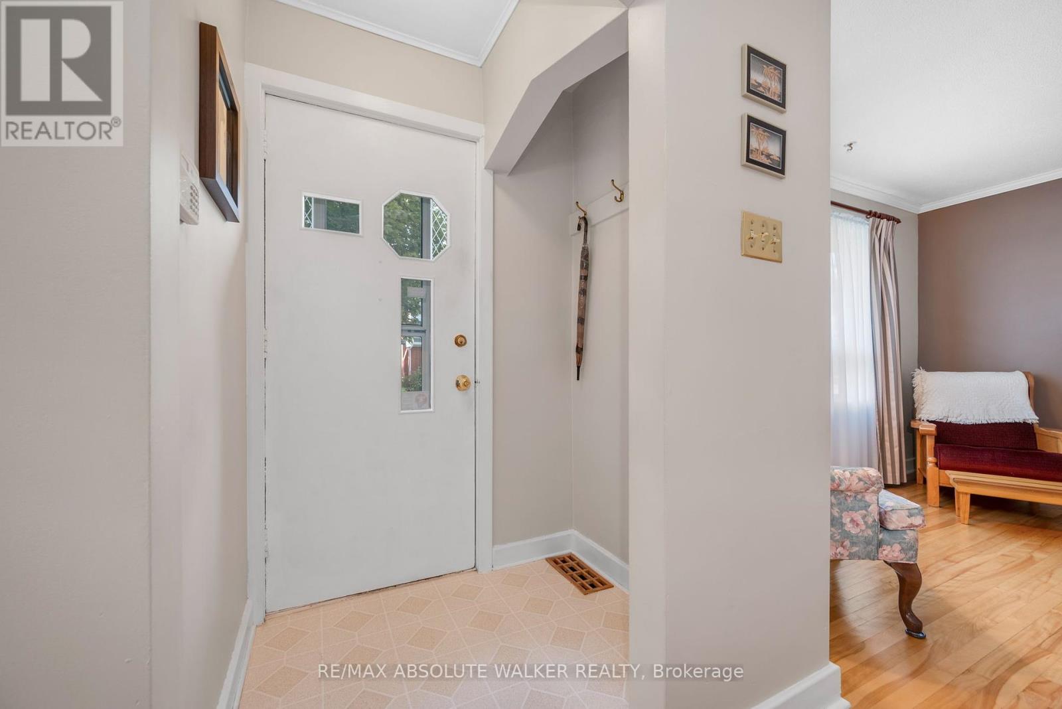
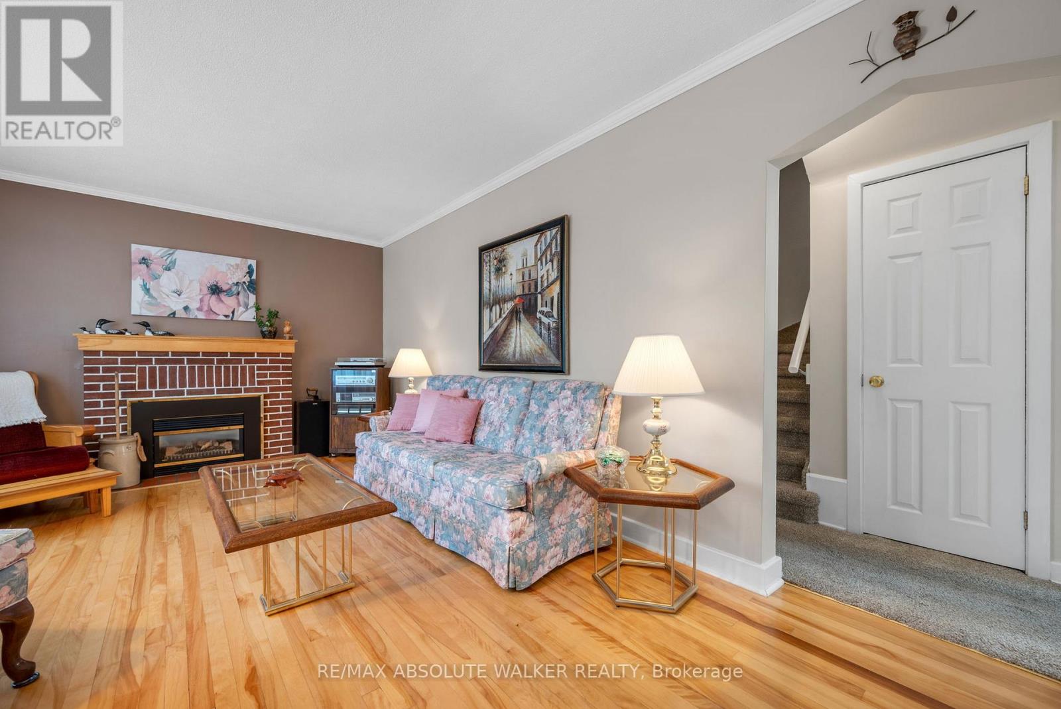
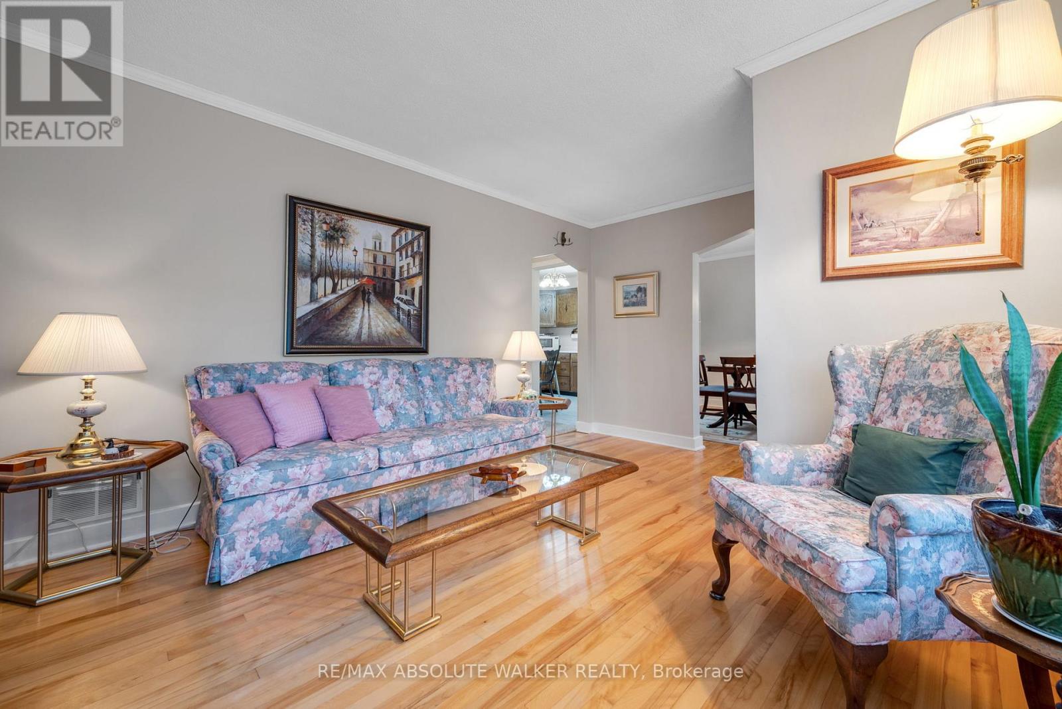
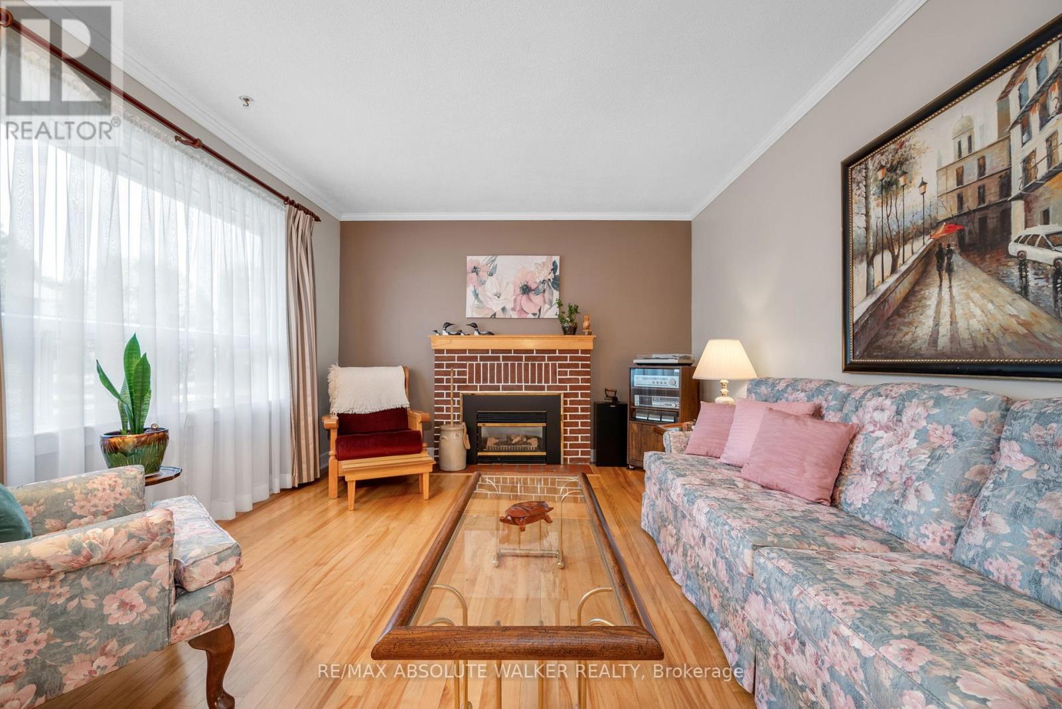
$675,000
1354 LAROSE AVENUE
Ottawa, Ontario, Ontario, K1Z7X5
MLS® Number: X12341719
Property description
Welcome to 1354 Larose Avenue a charming, lovingly maintained home nestled in the heart of Carlington, one of Ottawas most central and rapidly evolving neighbourhoods. This 2-bedroom, 2 full bathroom home offers versatility with the option to easily add a third bedroom on the main level or in the spacious basement. Brimming with natural light, the home features a thoughtfully designed layout and has been meticulously cared for over the years. Major updates offer peace of mind: a nearly new furnace, a 5-year-old A/C, and a roof replaced just five years ago with 35-year shingles. Step outside and fall in love with the beautifully landscaped backyard a deep, private lot surrounded by mature greenery, ideal for relaxing or entertaining in your own urban oasis. Carlington is a hidden gem with unbeatable access to everything Ottawa has to offer. Enjoy being just minutes to the Experimental Farm, bike paths, Carlington Park (home to the city's only bike park), shopping, transit, the Civic Hospital, and the upcoming Ottawa Hospital campus. Whether you're an outdoor enthusiast, commuter, or investor, this location checks all the boxes. This is a rare opportunity to own a well-cared-for home in a vibrant, growing community. Come see the potential for yourself!
Building information
Type
*****
Age
*****
Amenities
*****
Appliances
*****
Basement Development
*****
Basement Type
*****
Construction Style Attachment
*****
Cooling Type
*****
Exterior Finish
*****
Fireplace Present
*****
Foundation Type
*****
Heating Fuel
*****
Heating Type
*****
Size Interior
*****
Stories Total
*****
Utility Water
*****
Land information
Sewer
*****
Size Depth
*****
Size Frontage
*****
Size Irregular
*****
Size Total
*****
Rooms
Main level
Den
*****
Kitchen
*****
Dining room
*****
Living room
*****
Basement
Recreational, Games room
*****
Second level
Bedroom
*****
Primary Bedroom
*****
Courtesy of RE/MAX ABSOLUTE WALKER REALTY
Book a Showing for this property
Please note that filling out this form you'll be registered and your phone number without the +1 part will be used as a password.



