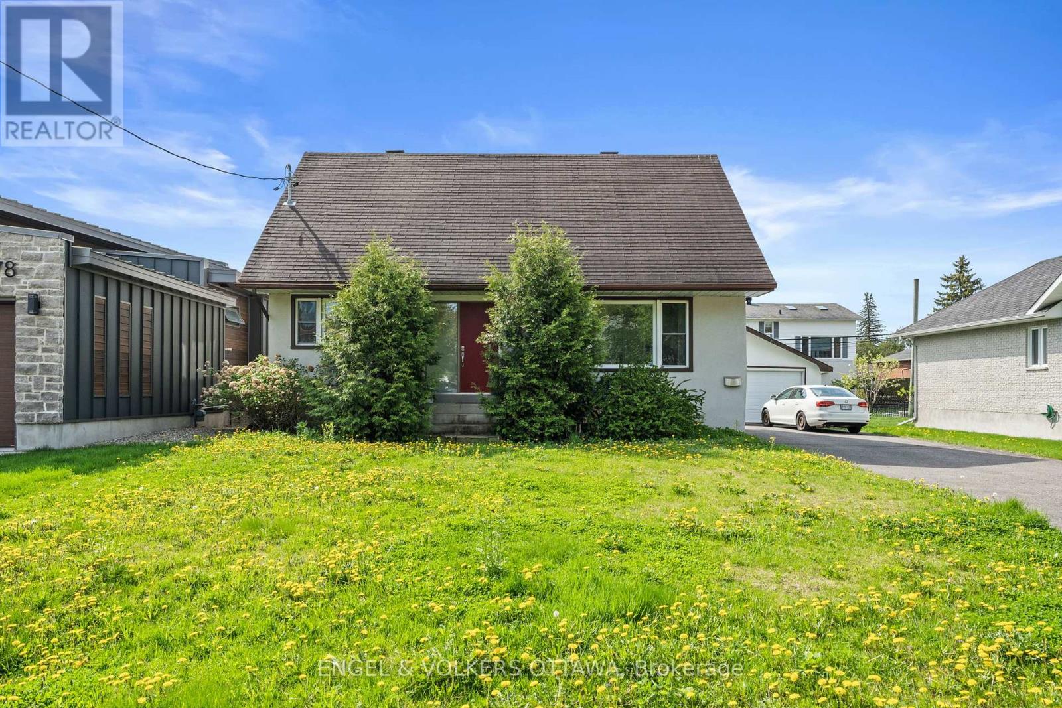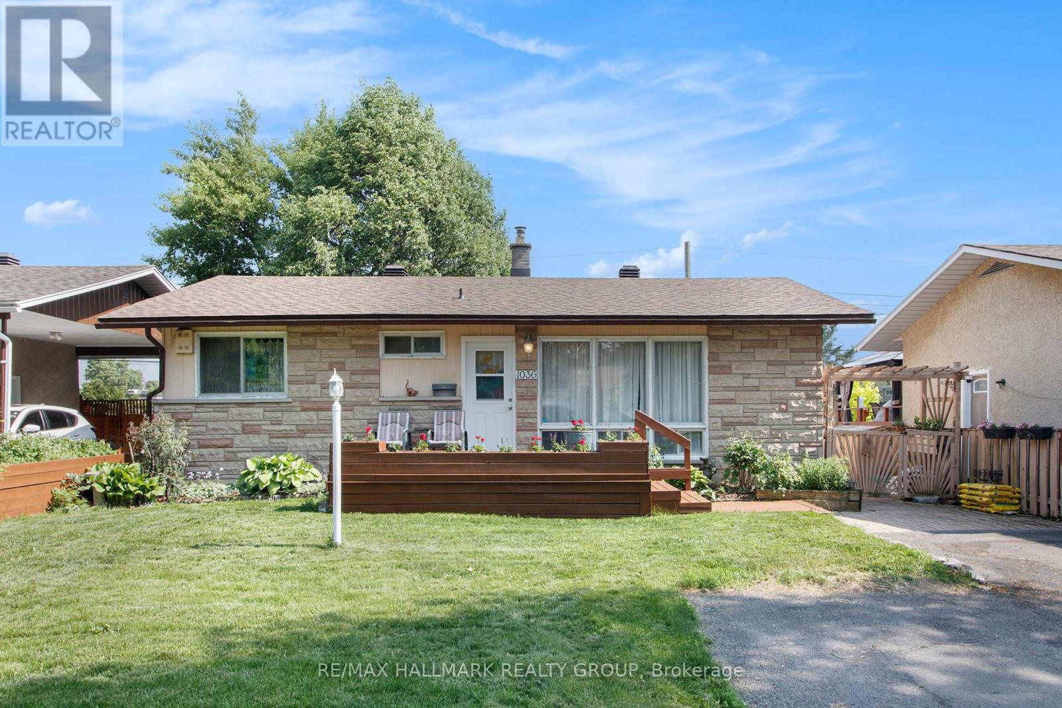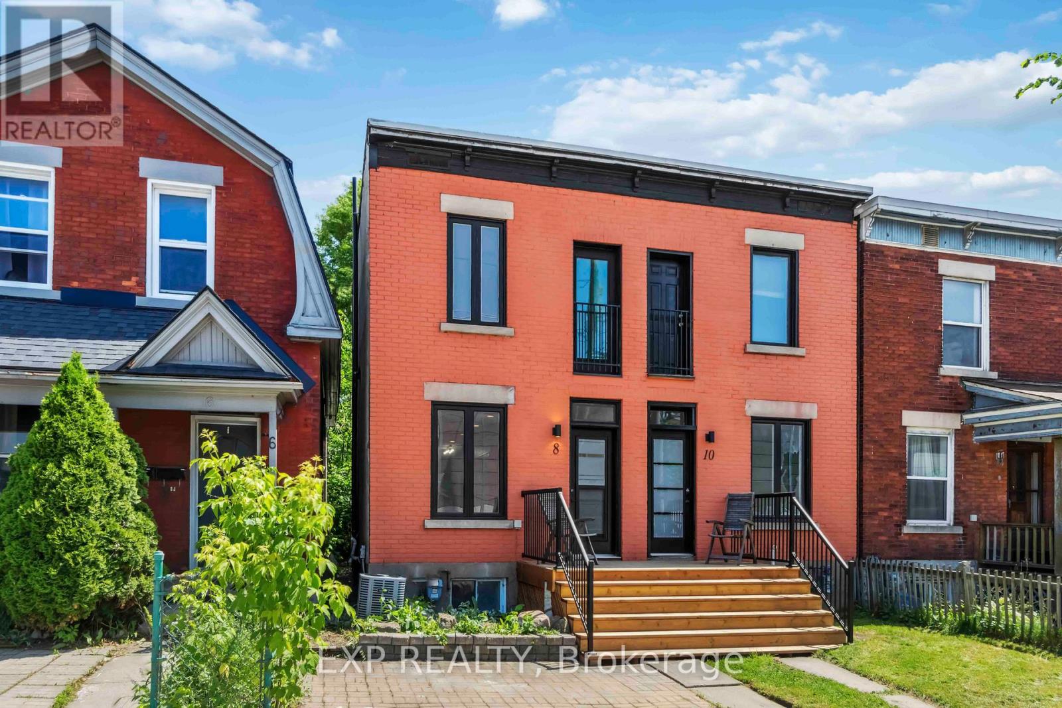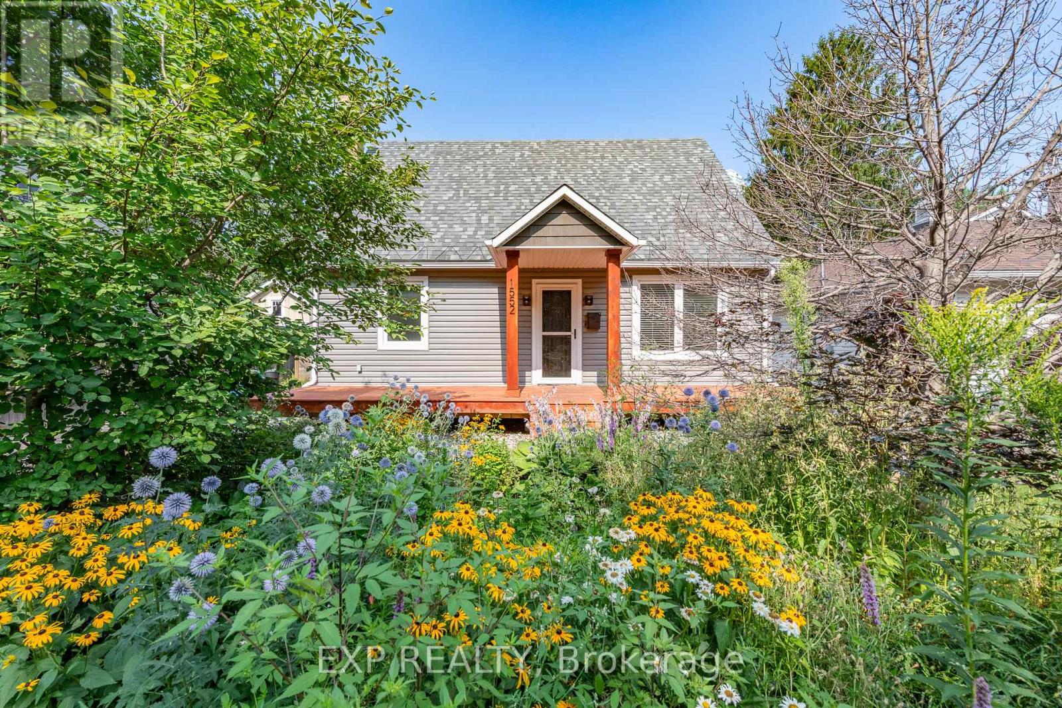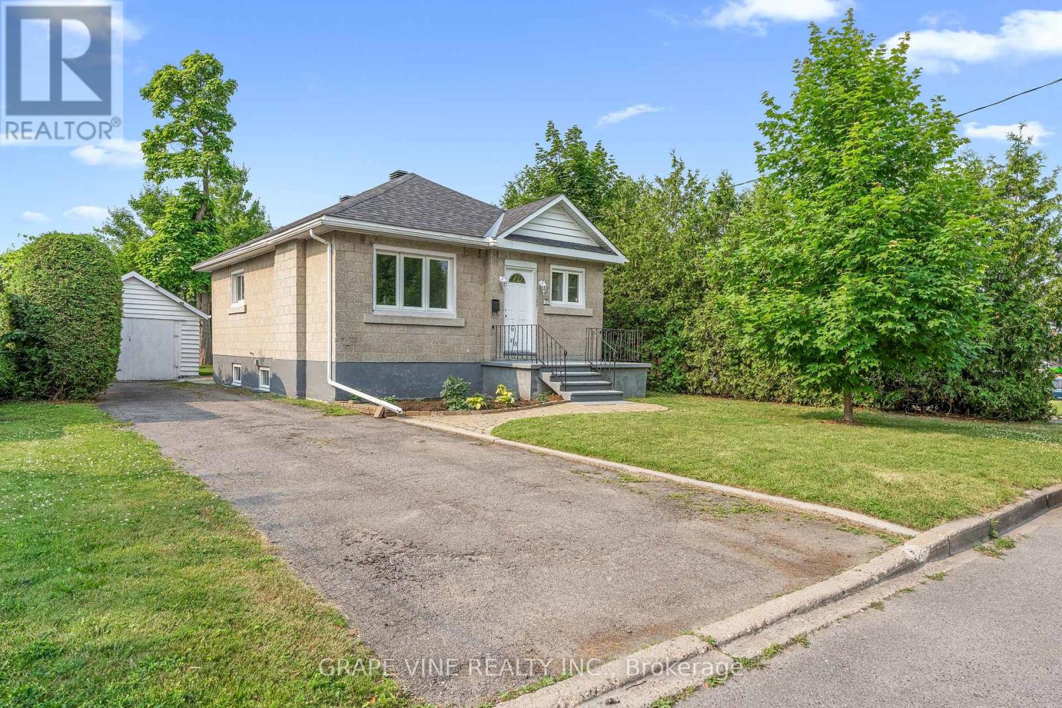Free account required
Unlock the full potential of your property search with a free account! Here's what you'll gain immediate access to:
- Exclusive Access to Every Listing
- Personalized Search Experience
- Favorite Properties at Your Fingertips
- Stay Ahead with Email Alerts


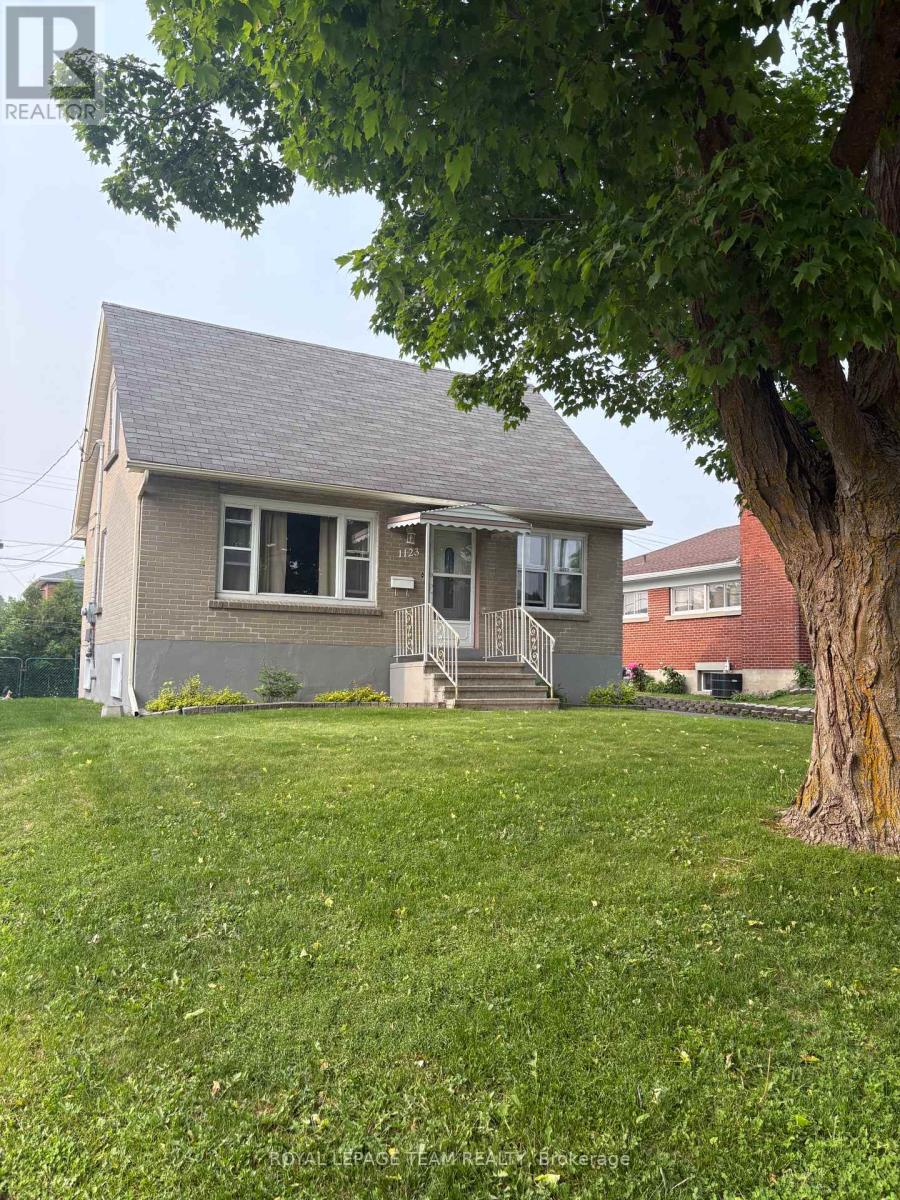
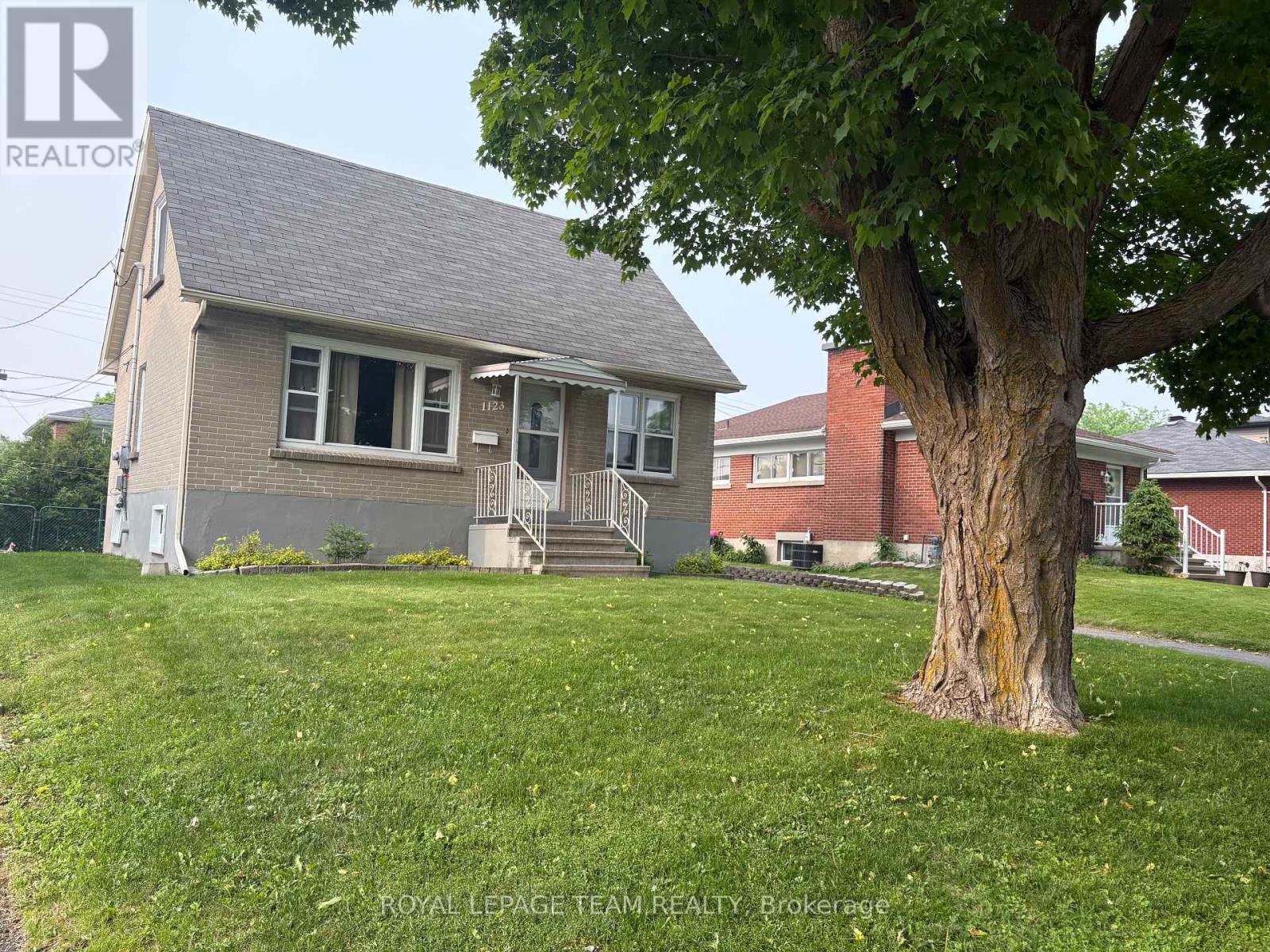
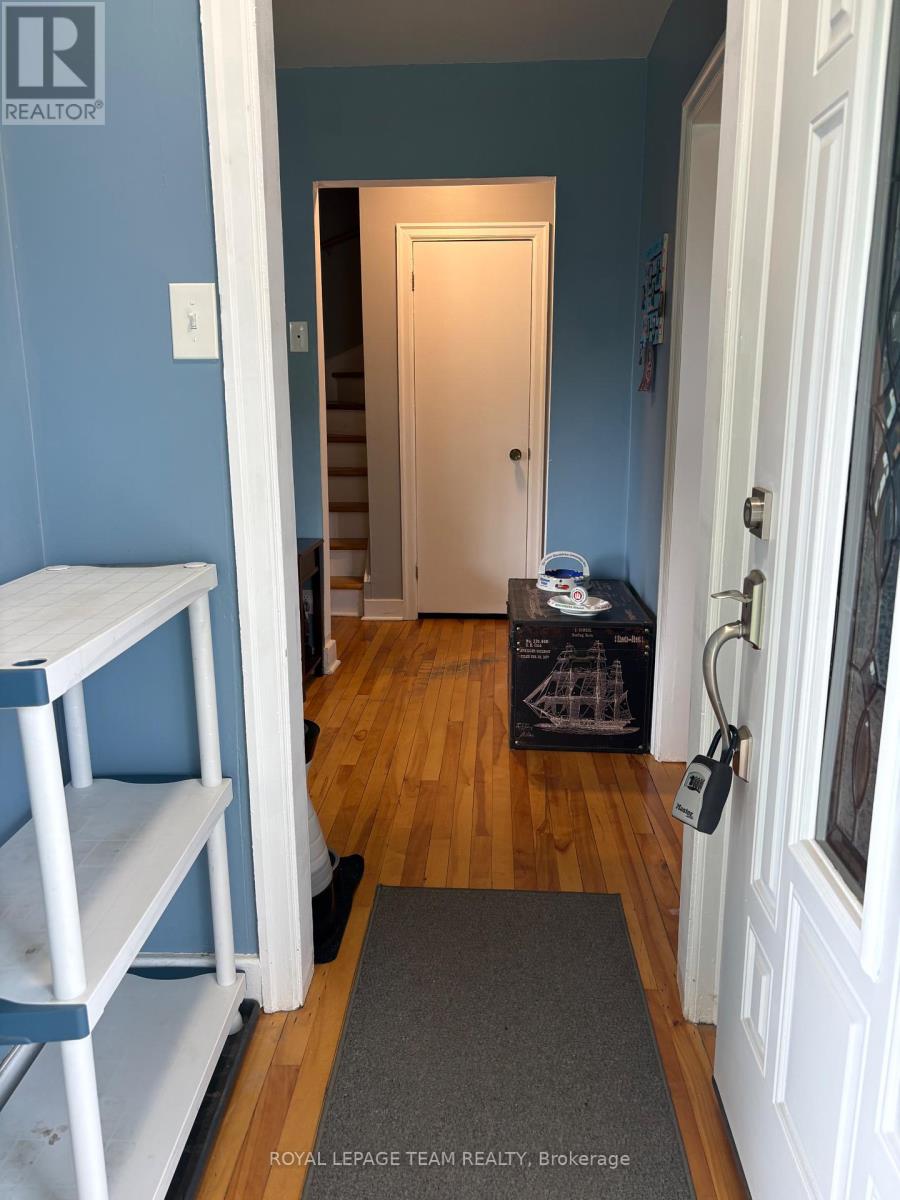
$699,900
1123 SECORD AVENUE
Ottawa, Ontario, Ontario, K1H8C9
MLS® Number: X12204217
Property description
Welcome home to 1123 Secord Ave! This home has been well-maintained throughout the years. A beautiful all-brick bungalow, within walking distance to Bank Street, Heron Road, and Billings Bridge. Finished basement with large rec room, additional bedroom, laundry / utility room. Well landscaped property with 2 garden beds for the avid gardener. Detached oversized garage and shed provide extra storage for all your seasonal items & outdoor gear. Plenty of parking for the entire family. Close to shopping centers, restaurants, transit, parks, & recreational facilities. Commuting is a breeze with convenient access to the O-Train and OC Transpo stops. The R3A zoning allows for various uses and there is potential to convert the basement into In in-law suite or secondary dwelling unit for family members or tenants. Flooring: Hardwood, Vinyl Laminate. Updates: Front door system 2024, Roof shingles 2017, Goodman gas furnace 2012, Windows 2008, Main electrical panel 200 amp, garage added 2022 60 amp ESA approved. Appliances sold in an"' as is where is condition" 48 hour irrevocable on all offers, please allow 24 hours notice for all showings. Book your showing today!!
Building information
Type
*****
Appliances
*****
Basement Development
*****
Basement Type
*****
Construction Style Attachment
*****
Cooling Type
*****
Exterior Finish
*****
Foundation Type
*****
Heating Fuel
*****
Heating Type
*****
Size Interior
*****
Stories Total
*****
Utility Water
*****
Land information
Amenities
*****
Fence Type
*****
Sewer
*****
Size Depth
*****
Size Frontage
*****
Size Irregular
*****
Size Total
*****
Rooms
Main level
Bathroom
*****
Kitchen
*****
Bedroom
*****
Dining room
*****
Living room
*****
Second level
Bedroom 3
*****
Bedroom 2
*****
Courtesy of ROYAL LEPAGE TEAM REALTY
Book a Showing for this property
Please note that filling out this form you'll be registered and your phone number without the +1 part will be used as a password.



