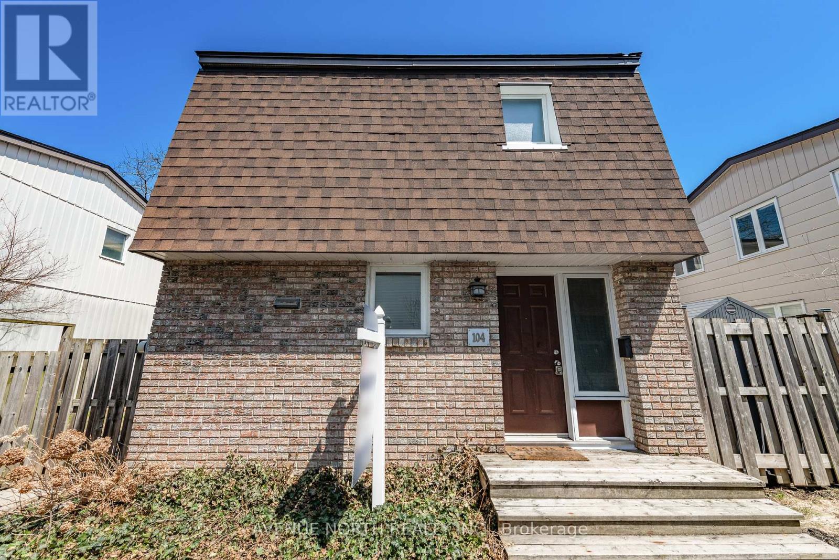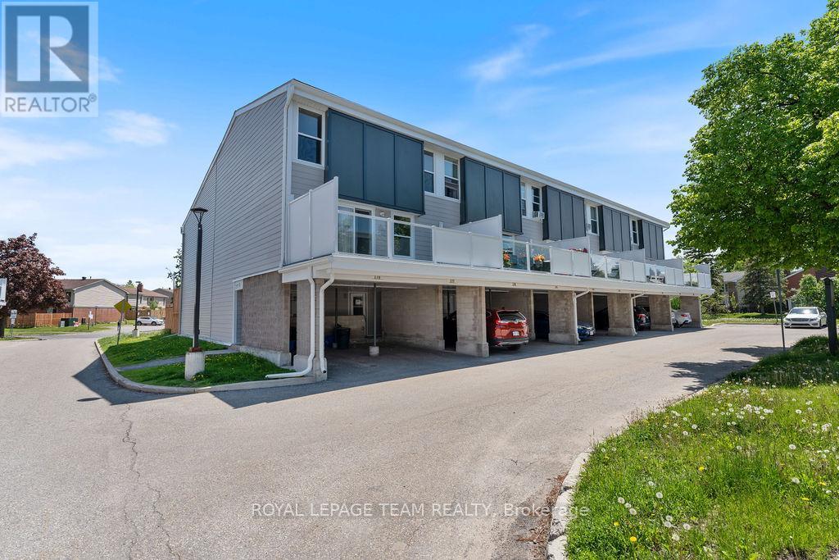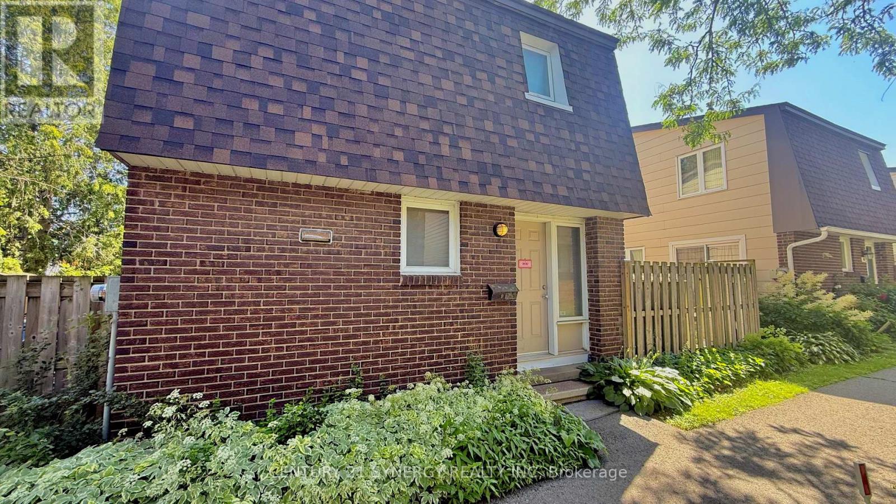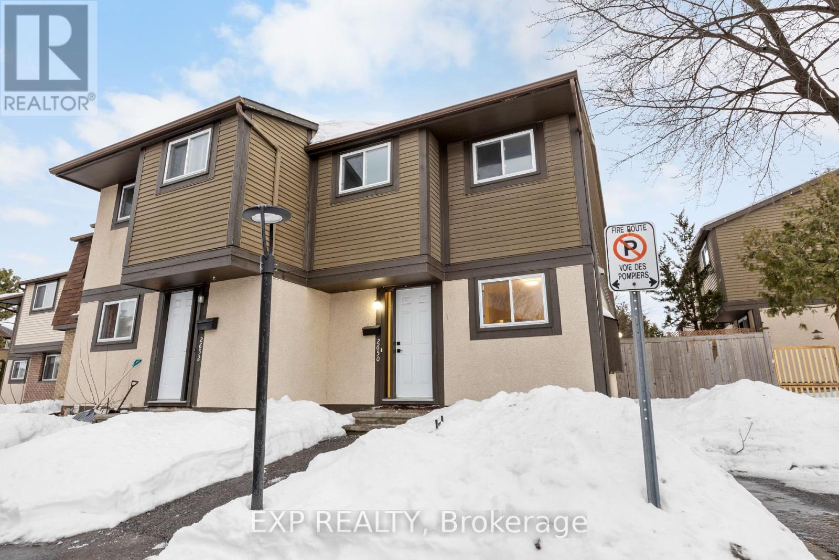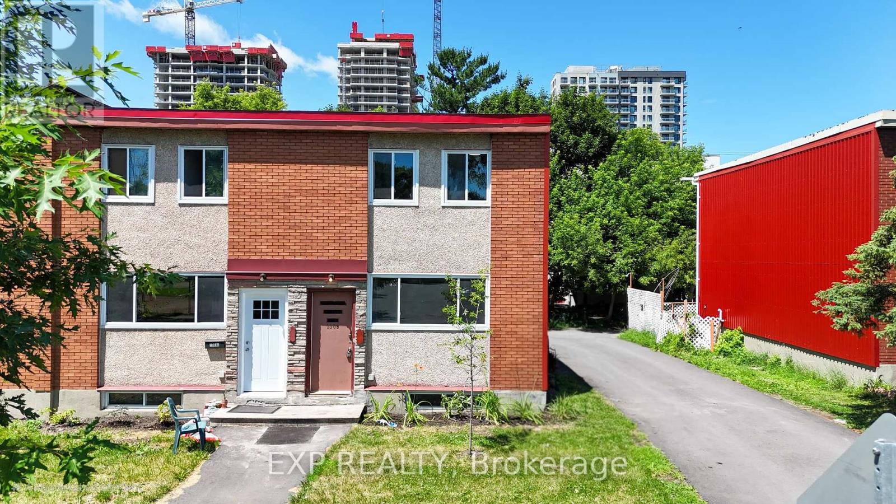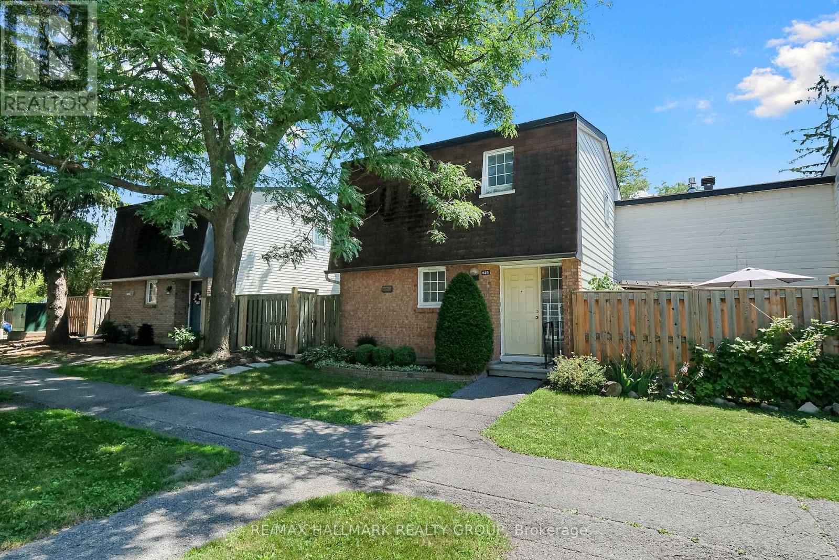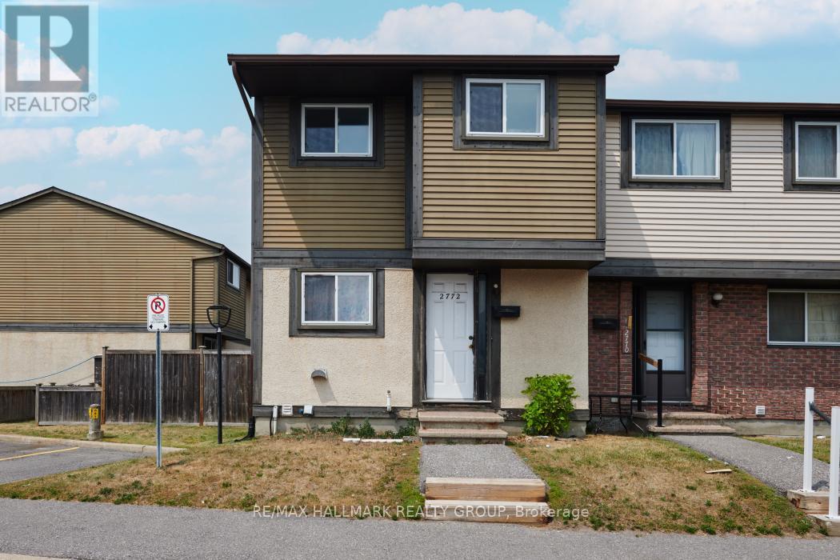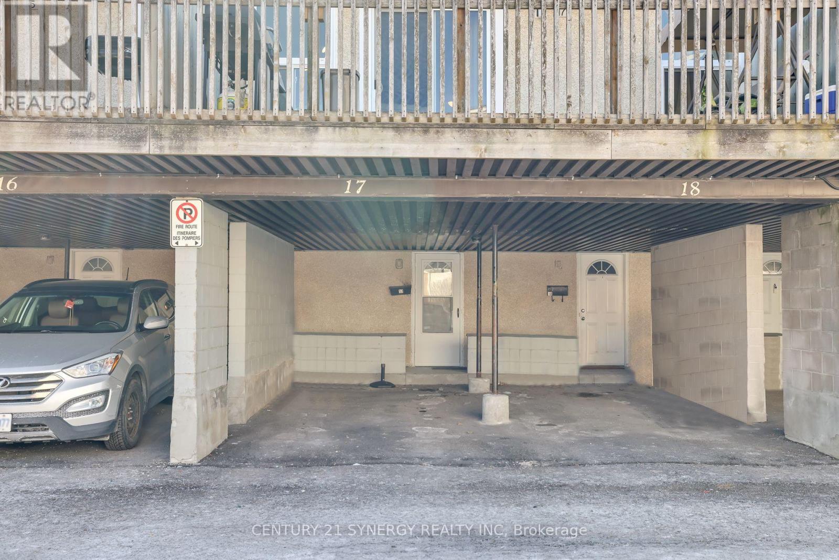Free account required
Unlock the full potential of your property search with a free account! Here's what you'll gain immediate access to:
- Exclusive Access to Every Listing
- Personalized Search Experience
- Favorite Properties at Your Fingertips
- Stay Ahead with Email Alerts
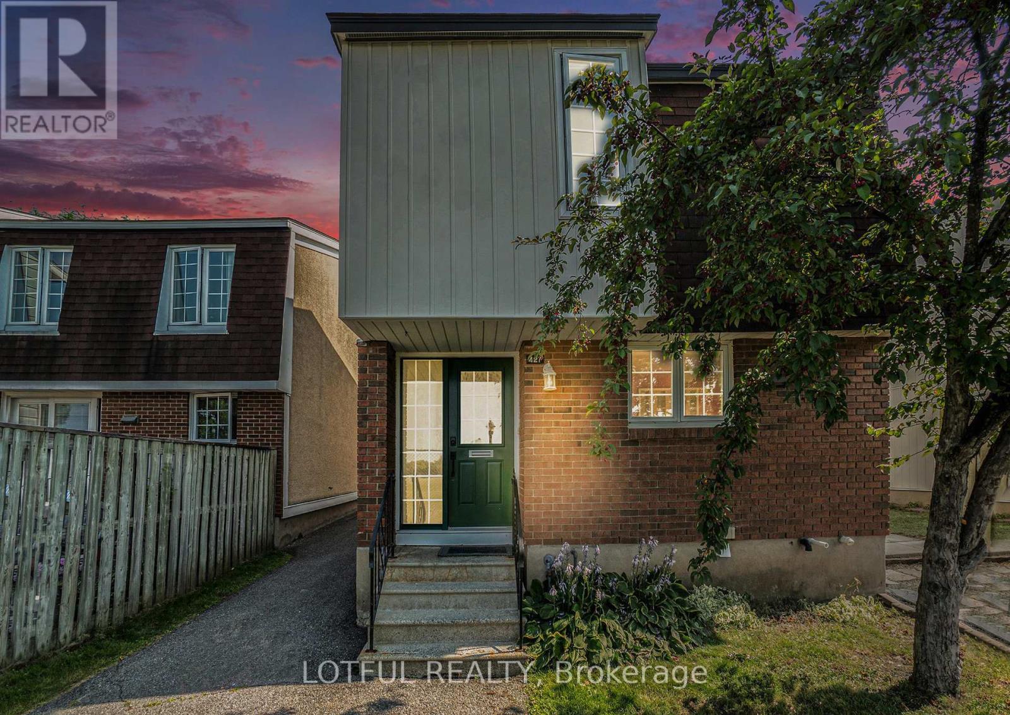
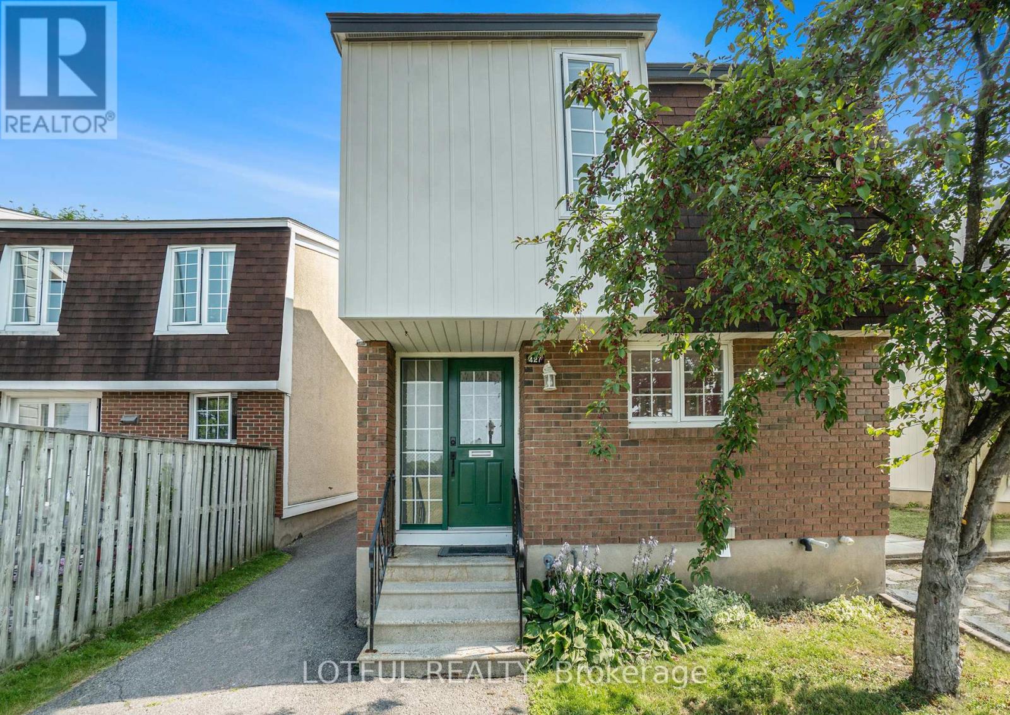
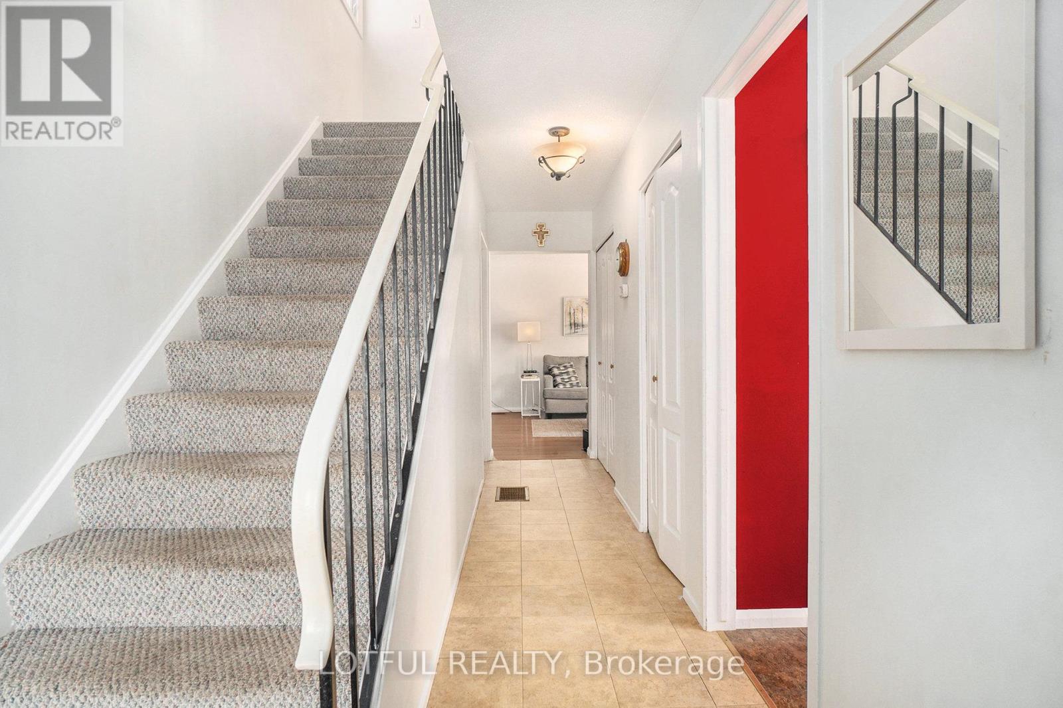
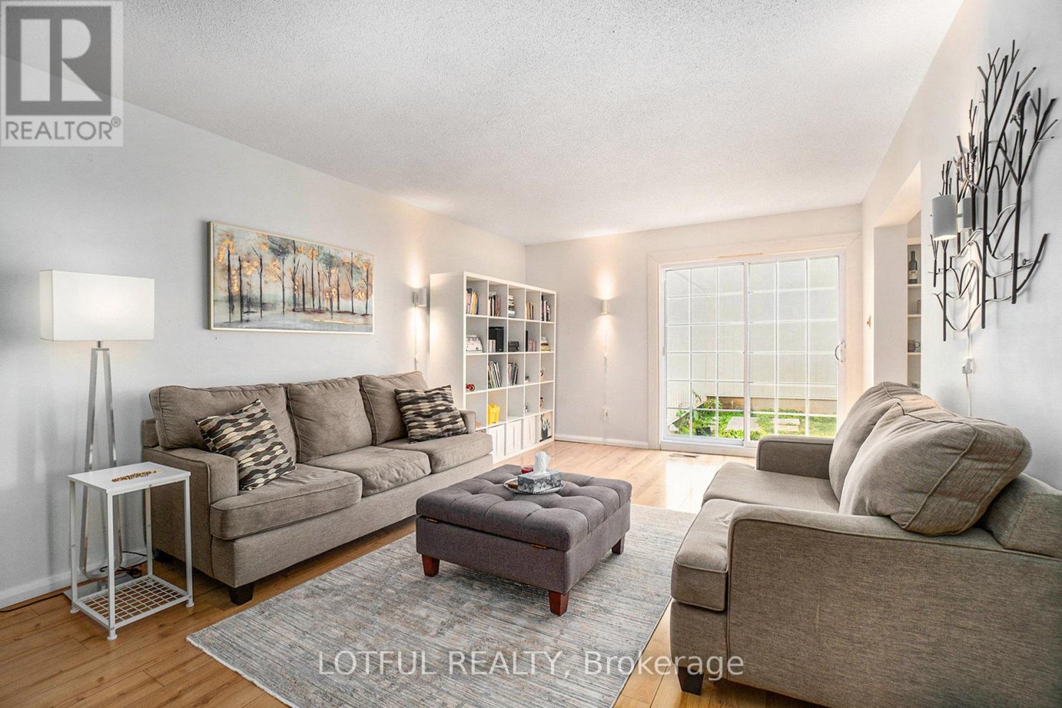
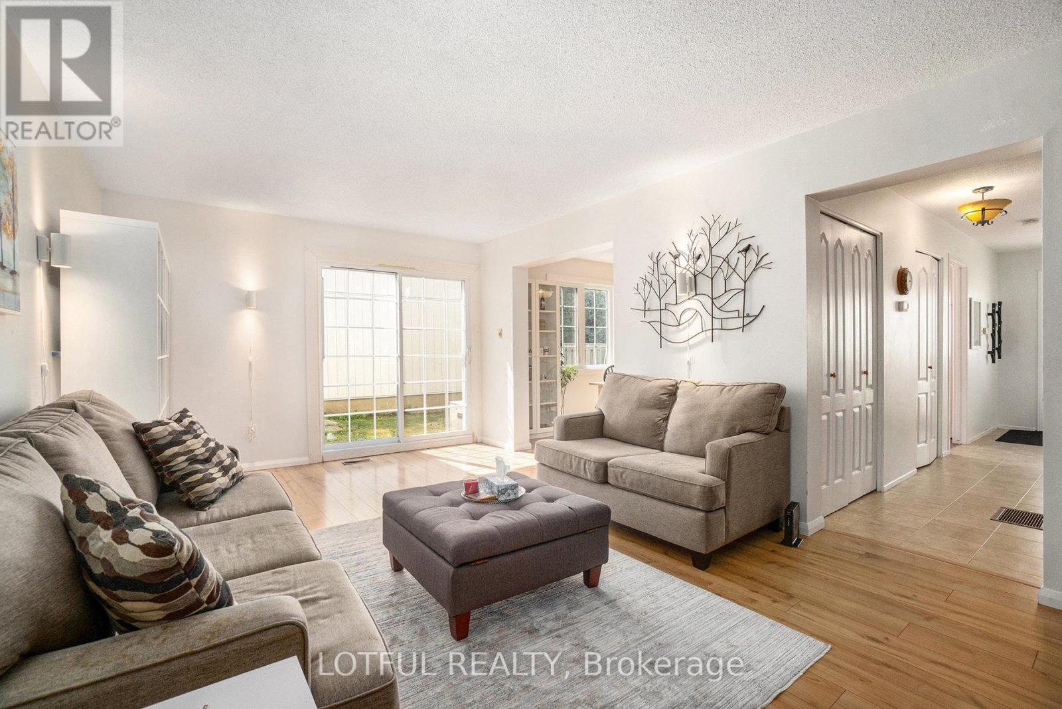
$399,900
427 KINTYRE PRIVATE
Ottawa, Ontario, Ontario, K2C3M9
MLS® Number: X12333159
Property description
Rarely offered 4-bedroom condo townhome centrally located in sought-after Carleton Square. This property offers an opportunity for first-time buyers, investors, or those looking to renovate and personalize a space to their own taste. With four bedrooms on the upper level, this home provides flexibility for growing households, home offices, or rental potential. The main level features a functional layout with a bright living area, eat-in kitchen, and direct access to the backyard. The lower level offers additional storage and potential for future development. Residents enjoy access to well-maintained shared amenities, including a community pool, playgrounds, and landscaped common areas ideal for families and outdoor enjoyment. Situated on a quiet private street, this home offers unbeatable convenience with easy access to public transit, schools, parks, shopping, and recreation. Enjoy nearby amenities like College Square, Algonquin College, Nepean Sportsplex, and quick access to Highway 417. You're also just minutes from Mooney's Bay, Carleton University, scenic bike trails, and an easy commute to downtown Ottawa making this location perfect for students, professionals, and families alike. This property presents a unique opportunity to enter a well-established neighbourhood. Come see it today!
Building information
Type
*****
Basement Development
*****
Basement Type
*****
Cooling Type
*****
Exterior Finish
*****
Heating Fuel
*****
Heating Type
*****
Size Interior
*****
Stories Total
*****
Land information
Fence Type
*****
Rooms
Main level
Living room
*****
Dining room
*****
Kitchen
*****
Foyer
*****
Lower level
Recreational, Games room
*****
Second level
Bathroom
*****
Bedroom
*****
Bedroom
*****
Bedroom
*****
Bedroom
*****
Courtesy of LOTFUL REALTY
Book a Showing for this property
Please note that filling out this form you'll be registered and your phone number without the +1 part will be used as a password.
