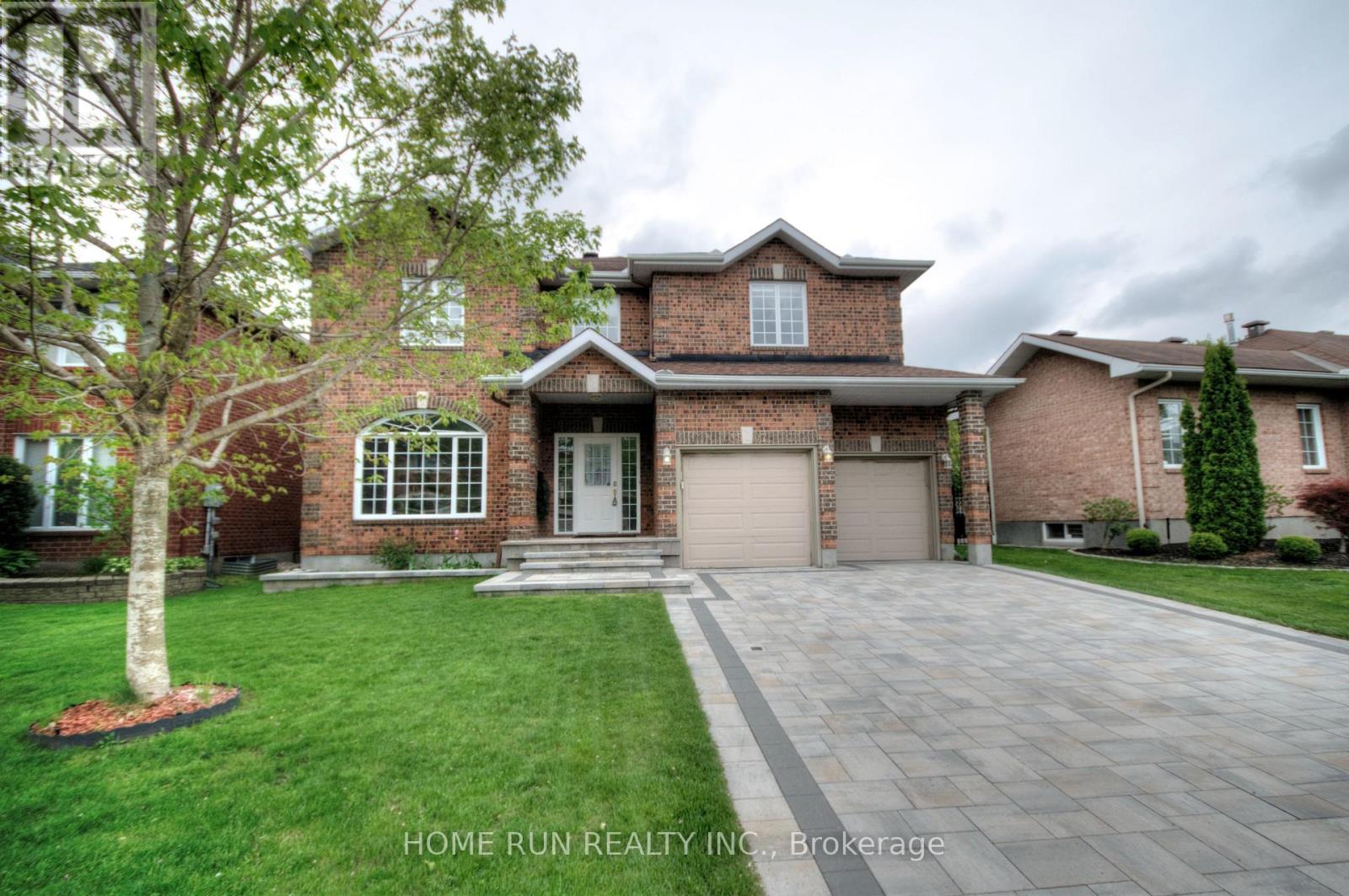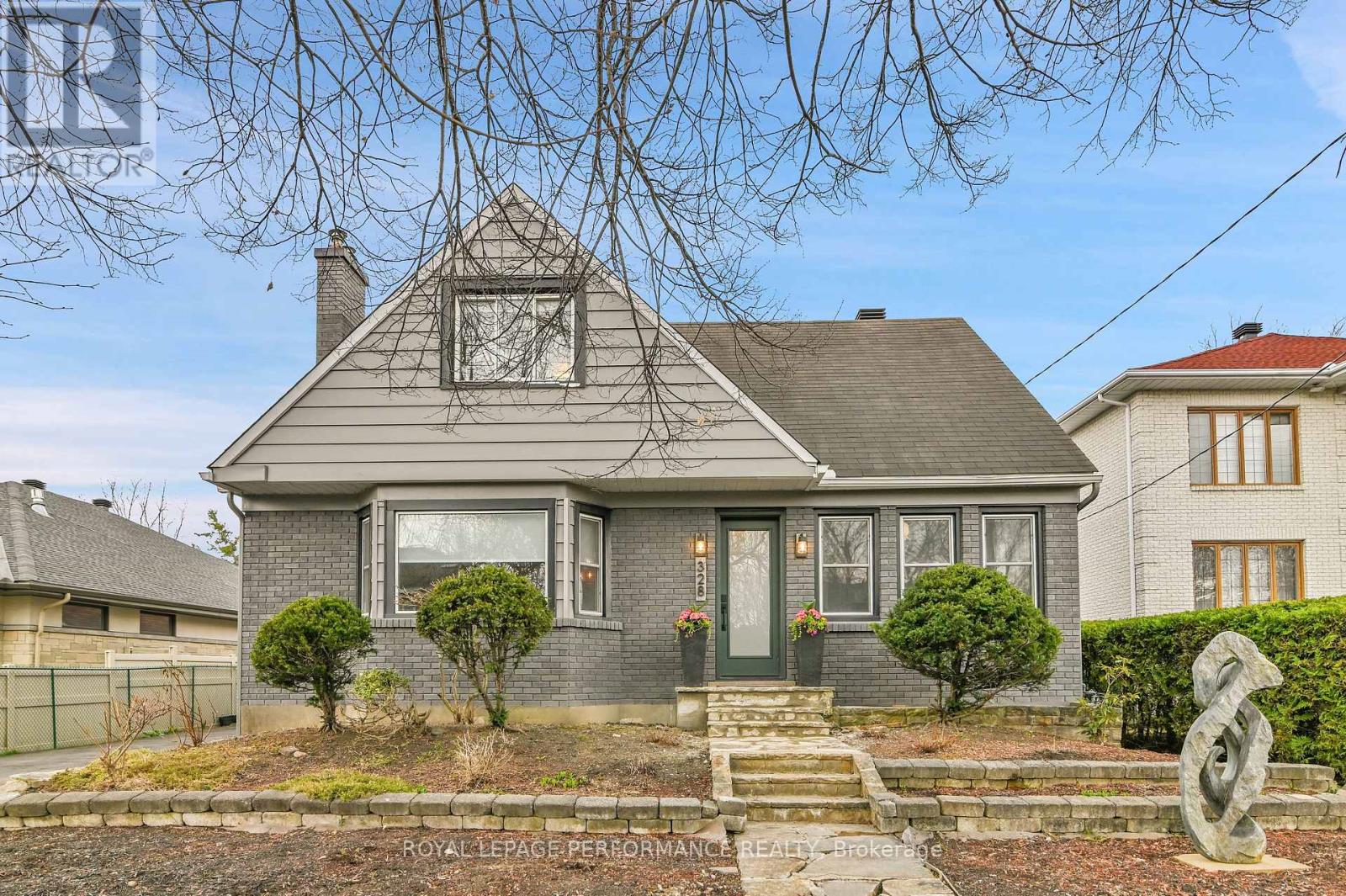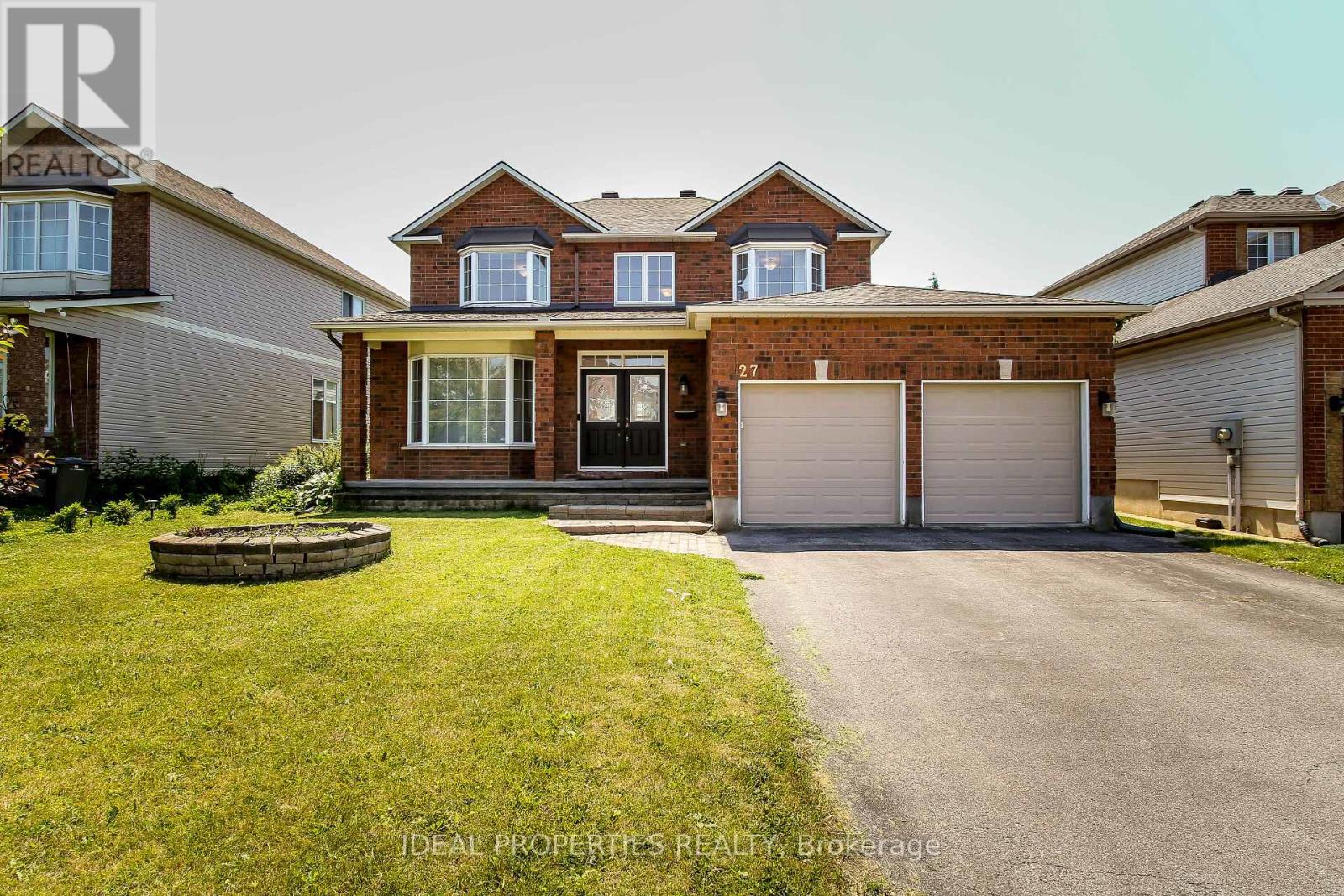Free account required
Unlock the full potential of your property search with a free account! Here's what you'll gain immediate access to:
- Exclusive Access to Every Listing
- Personalized Search Experience
- Favorite Properties at Your Fingertips
- Stay Ahead with Email Alerts
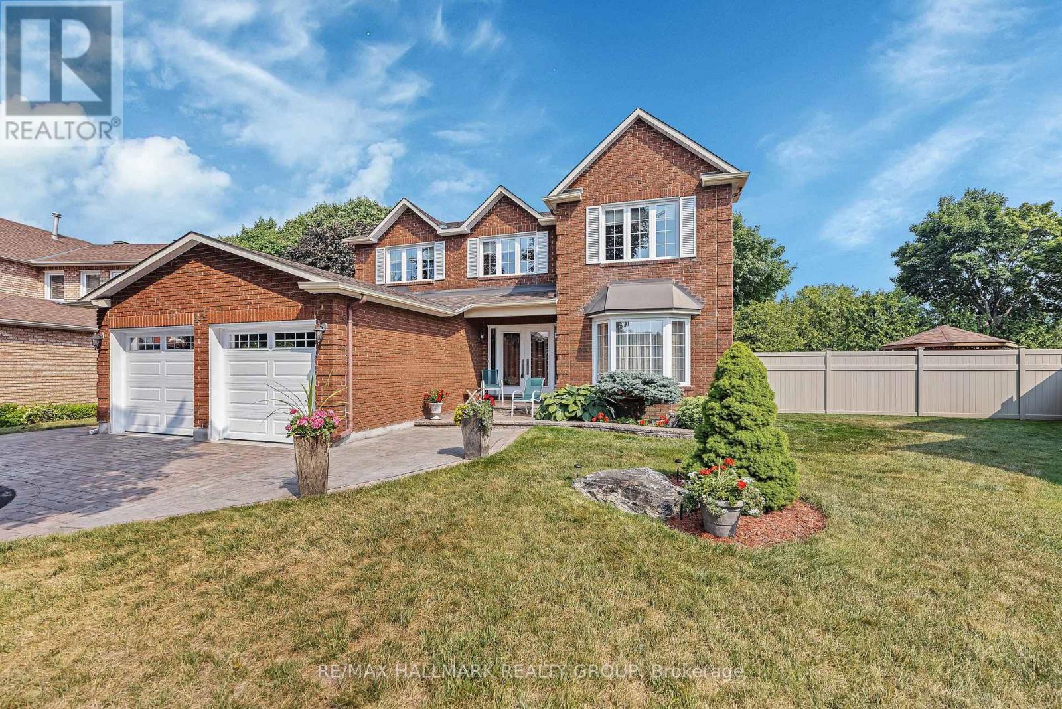
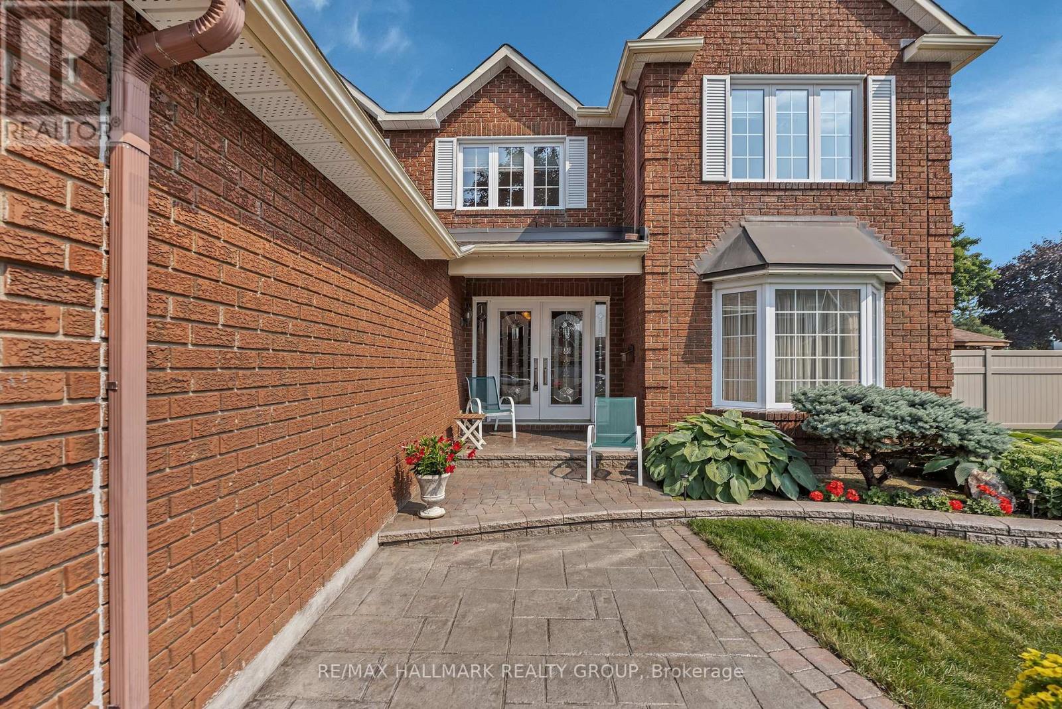
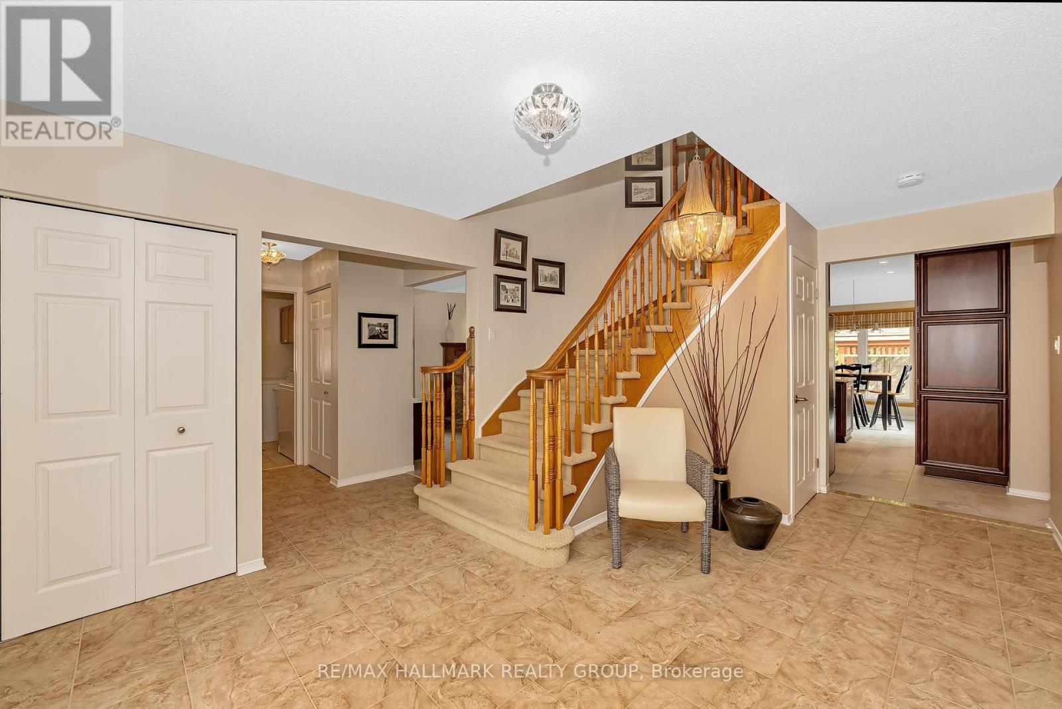
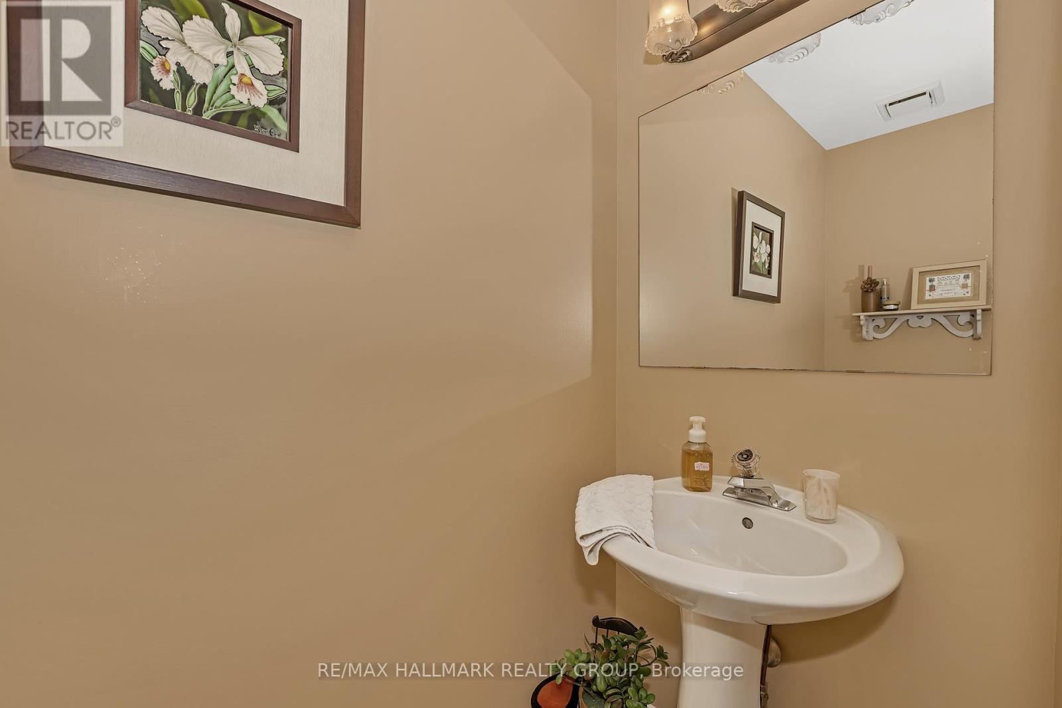
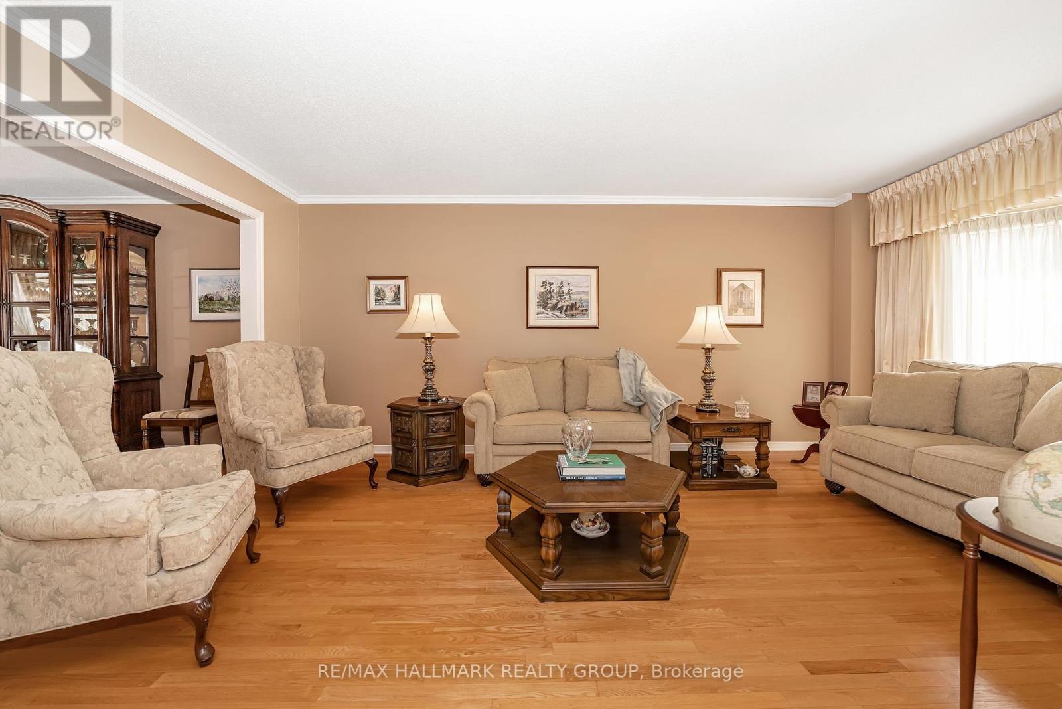
$1,149,000
41 CLAUDET CRESCENT
Ottawa, Ontario, Ontario, K1G4R4
MLS® Number: X12330155
Property description
Amazing pie shaped lot! This spacious 4 bedroom, 4 bathroom home offers exceptional living space and fantastic curb appeal. Step into a large foyer that opens to a formal living room and dining room, a powder room, a laundry area, and an open-concept kitchen with an eating area featuring floor to ceiling windows and sliding doors that lead to the backyard. Enjoy cozy evenings in the main floor family room with a gas fireplace and a bright solarium overlooking the backyard oasis. A convenient mudroom provides direct access to the double car garage. Upstairs, the generous primary suite includes a walk-in closet and a private ensuite. Three additional well-sized bedrooms, and a full bathroom complete the upper level. The partially finished basement offers even more living space with a large recreational room with a gas fireplace, a full bathroom, and ample storage. Great curb appeal with an recently installed stamped concrete patio and pool deck , and a fully fenced (PVC) backyard that serves as your private retreat - complete with an inground pool, cabana (with electrical outlet & lighting, also equipped for cable TV). Located in a well-maintained, family oriented neighborhood in Hunt Club with easy access to downtown, shopping, public transit, schools and parks.
Building information
Type
*****
Age
*****
Amenities
*****
Appliances
*****
Basement Development
*****
Basement Type
*****
Construction Style Attachment
*****
Cooling Type
*****
Exterior Finish
*****
Fireplace Present
*****
FireplaceTotal
*****
Fire Protection
*****
Foundation Type
*****
Half Bath Total
*****
Heating Fuel
*****
Heating Type
*****
Size Interior
*****
Stories Total
*****
Utility Water
*****
Land information
Amenities
*****
Fence Type
*****
Landscape Features
*****
Sewer
*****
Size Depth
*****
Size Frontage
*****
Size Irregular
*****
Size Total
*****
Rooms
Main level
Solarium
*****
Family room
*****
Bathroom
*****
Other
*****
Kitchen
*****
Dining room
*****
Living room
*****
Basement
Bathroom
*****
Family room
*****
Second level
Bedroom 2
*****
Bathroom
*****
Primary Bedroom
*****
Bathroom
*****
Bedroom 4
*****
Bedroom 3
*****
Courtesy of RE/MAX HALLMARK REALTY GROUP
Book a Showing for this property
Please note that filling out this form you'll be registered and your phone number without the +1 part will be used as a password.


