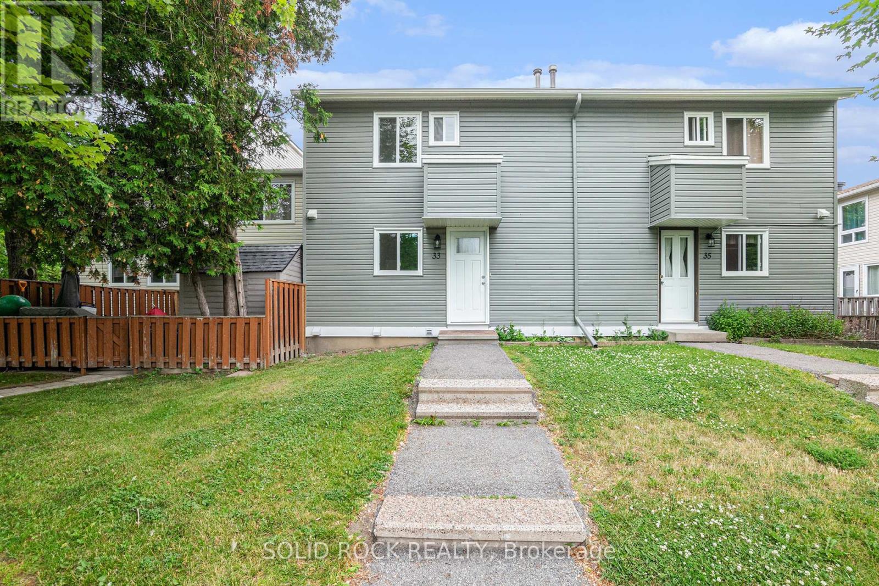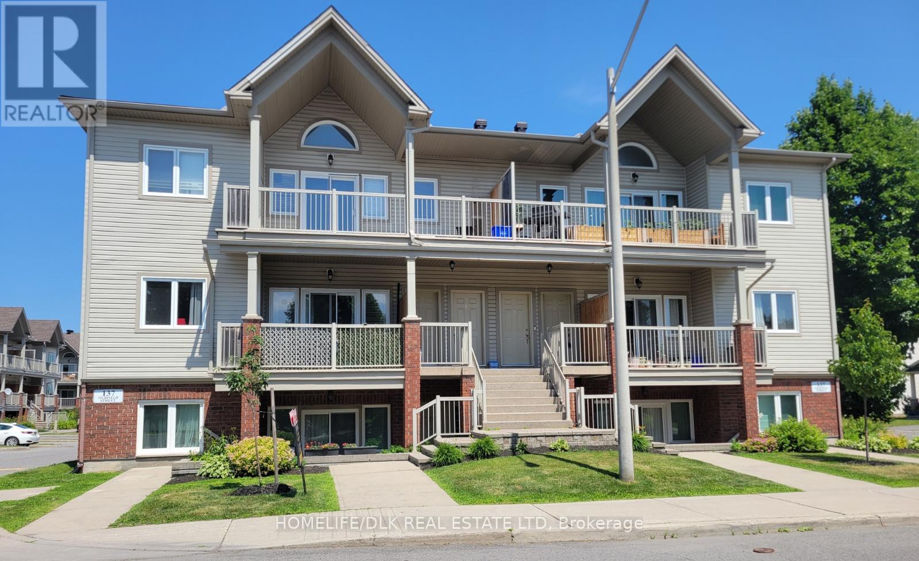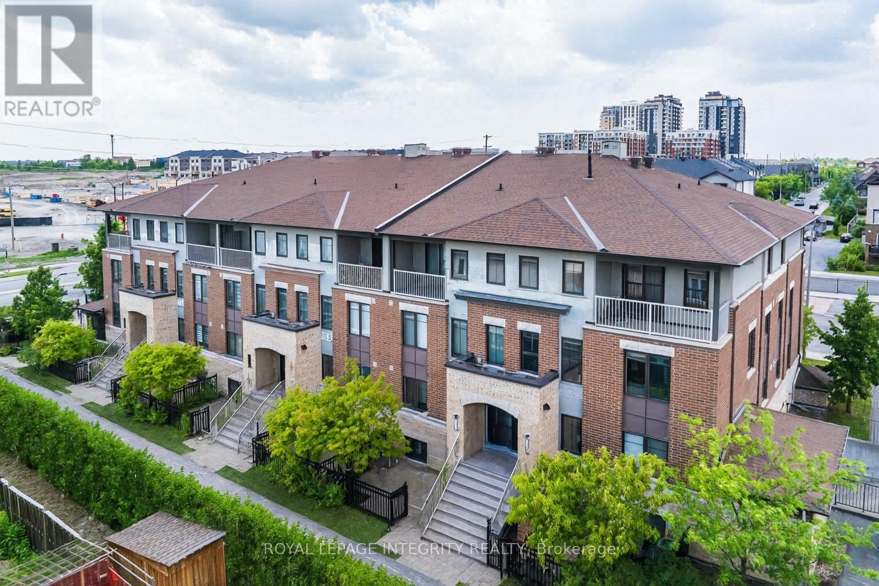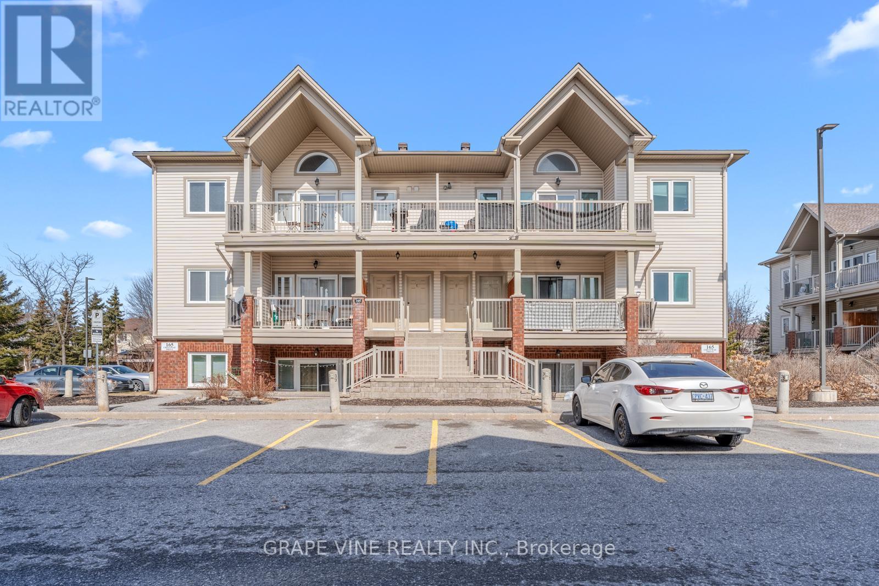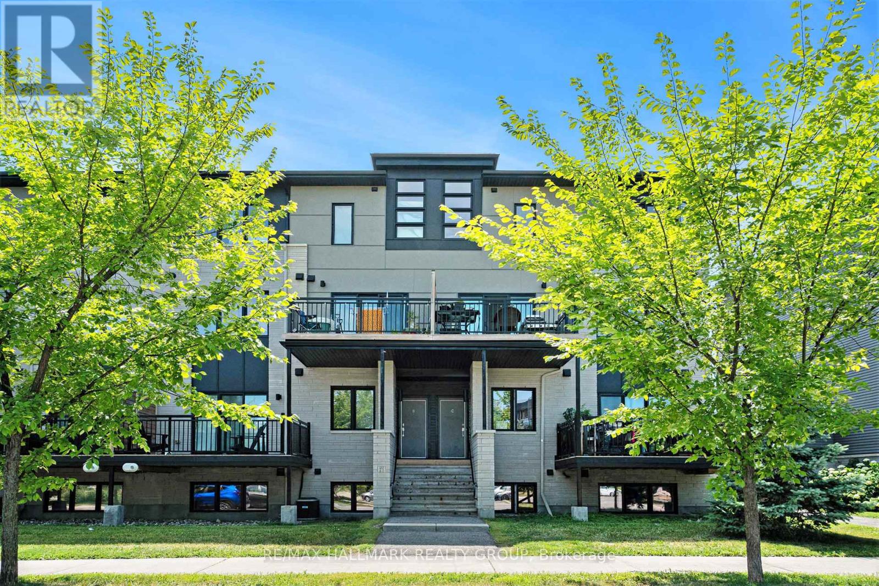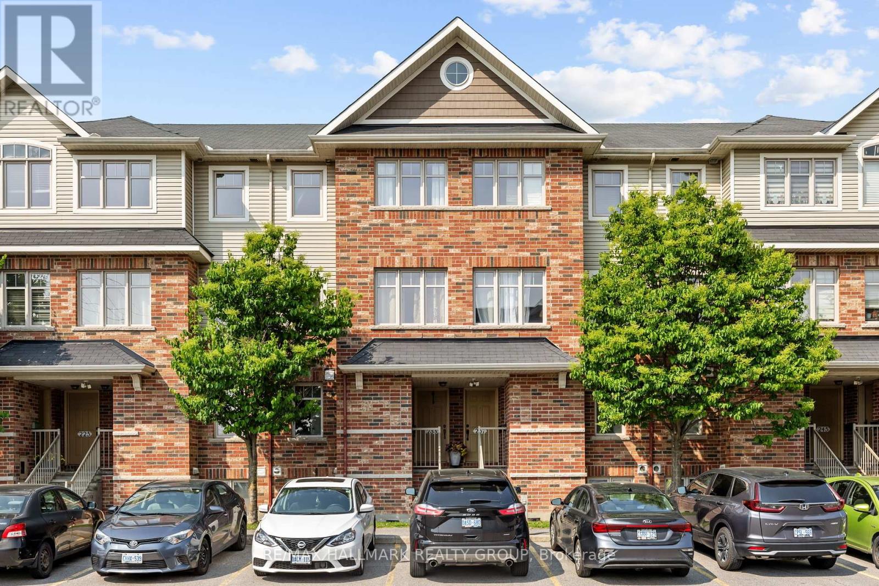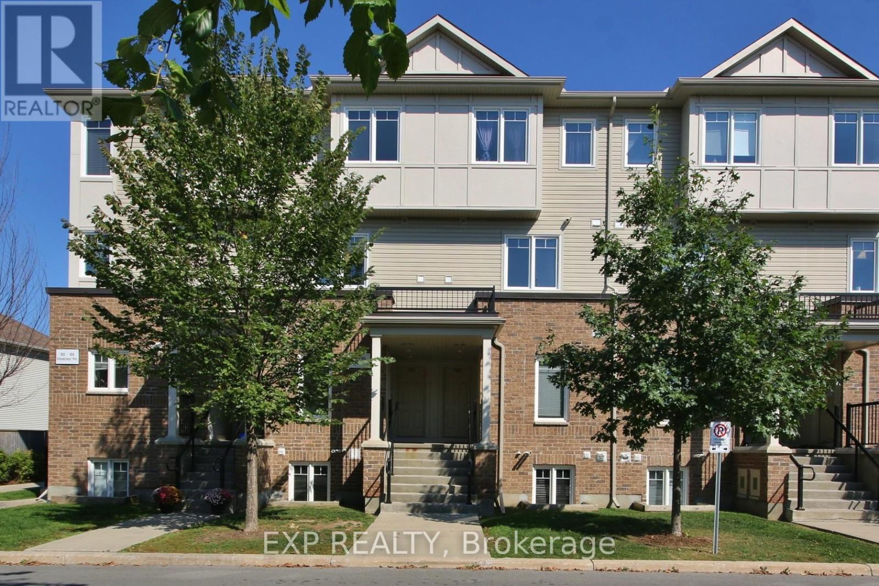Free account required
Unlock the full potential of your property search with a free account! Here's what you'll gain immediate access to:
- Exclusive Access to Every Listing
- Personalized Search Experience
- Favorite Properties at Your Fingertips
- Stay Ahead with Email Alerts
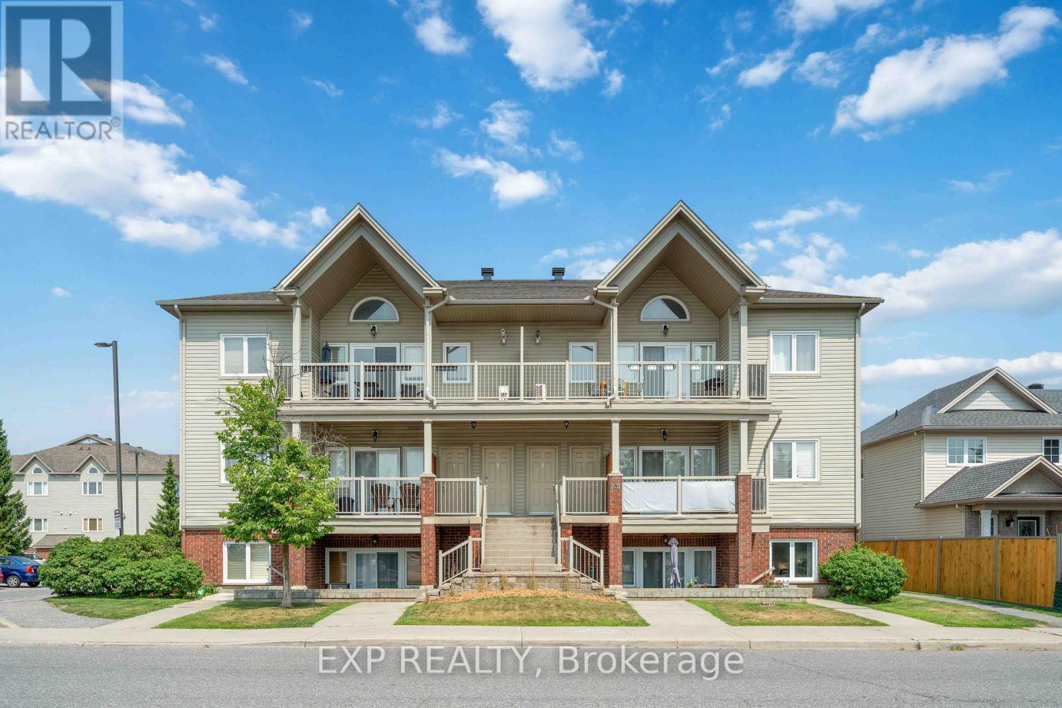
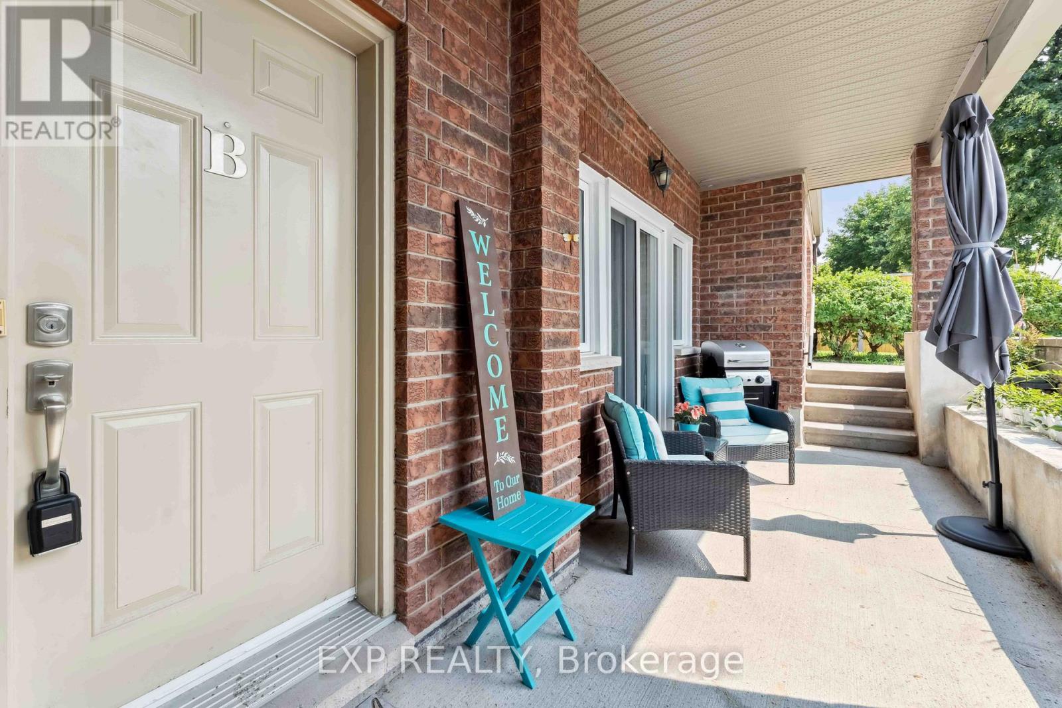
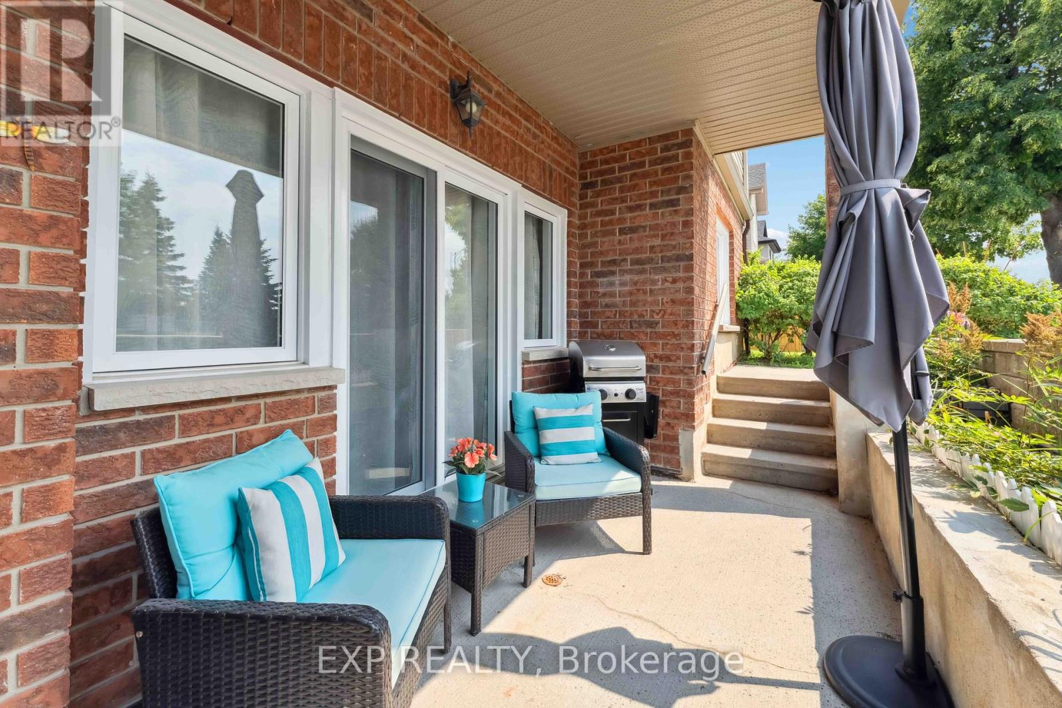
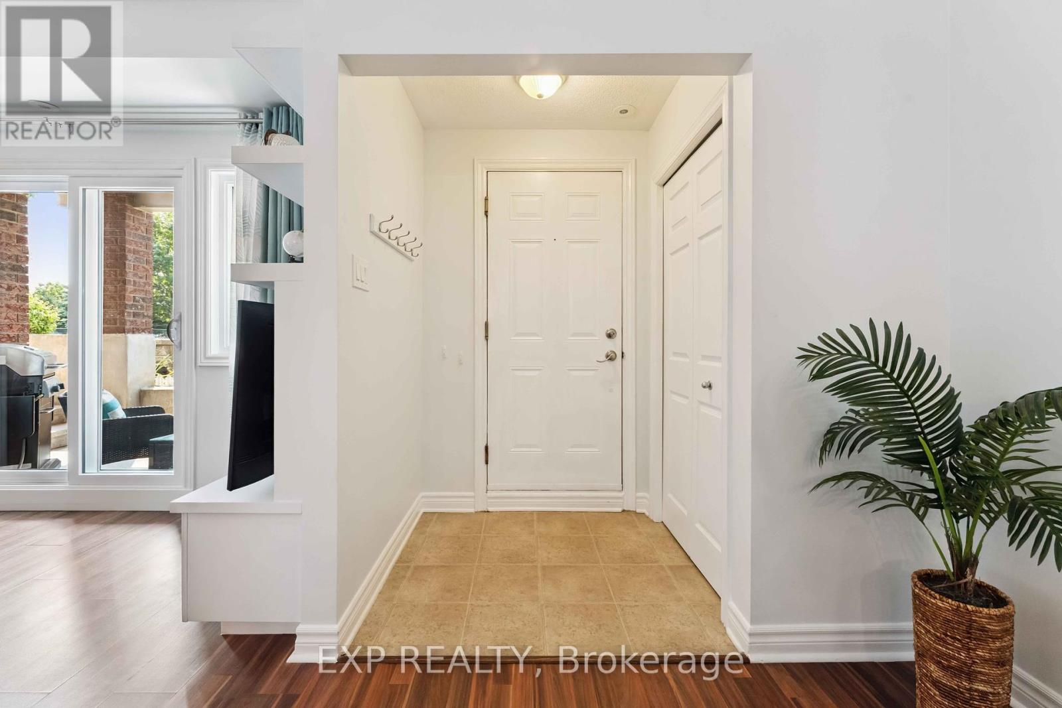
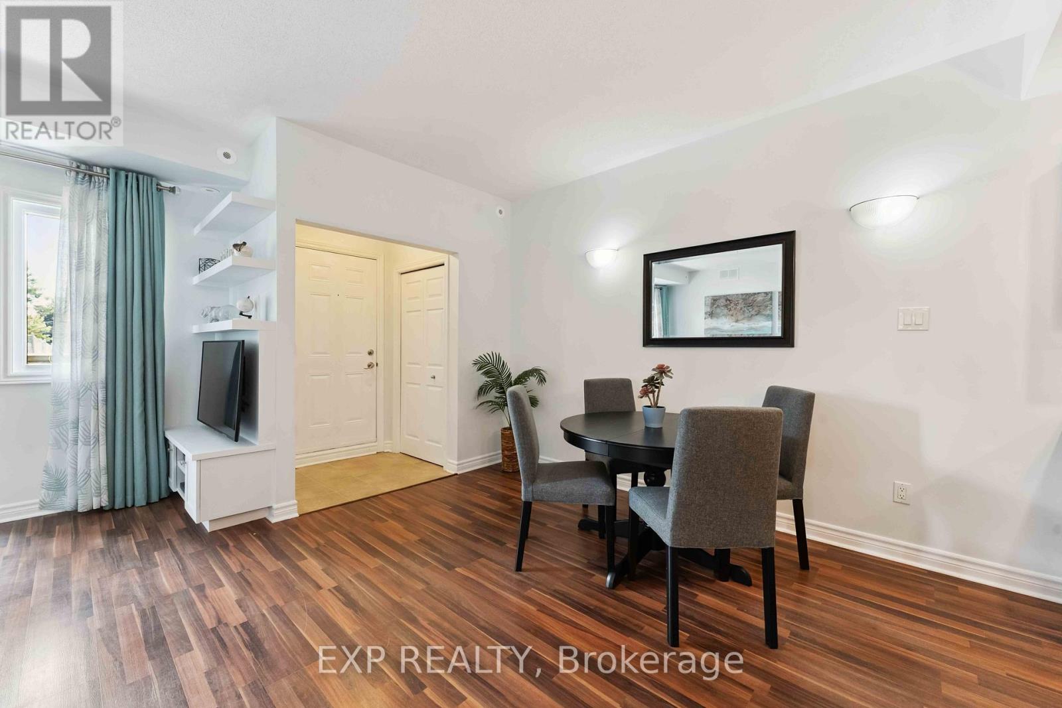
$385,900
B - 231 CRESTWAY DRIVE
Ottawa, Ontario, Ontario, K2G7C5
MLS® Number: X12318681
Property description
Welcome to this bright and convenient lower-level 2 bedroom, 1 bathroom condo in the heart of sought-after Chapman Mills, perfect for first-time buyers, downsizers, or anyone looking for a great investment opportunity. This open-concept 9ft ceiling layout feels spacious and airy, with a bright living and dining area flooded with natural light. Large patio doors lead you to your private 15ft terrace, the perfect spot to relax with a book, dine outdoors, or BBQ and entertain friends. The kitchen is a true standout and will not disappoint, featuring a smart layout with upgraded lighting, pot lights, ample cabinetry, plenty of counter space and a stylish breakfast bar. Both bedrooms are generously sized with lots of natural light and closet space. This large 4 piece bathroom features a separate stand alone corner shower AND a separate tub with an in-unit laundry room. Freshly painted and move-in ready, this condo is located in a friendly neighbourhood with plenty of parks, great schools, and endless shopping and dining nearby. Enjoy easy access to the Chapman Mills Conservation Area for scenic walks or kayaking, plus convenient transit options including the upcoming Stage 3 LRT. This is the unit you've been waiting for, book your showing today! Updates include: New Windows (2023), Professionally Painted (2025), Washer/Dryer (2022), Stove (2021), Refrigerator and Dishwasher (2019).
Building information
Type
*****
Appliances
*****
Cooling Type
*****
Exterior Finish
*****
Heating Fuel
*****
Heating Type
*****
Size Interior
*****
Land information
Amenities
*****
Courtesy of EXP REALTY
Book a Showing for this property
Please note that filling out this form you'll be registered and your phone number without the +1 part will be used as a password.
