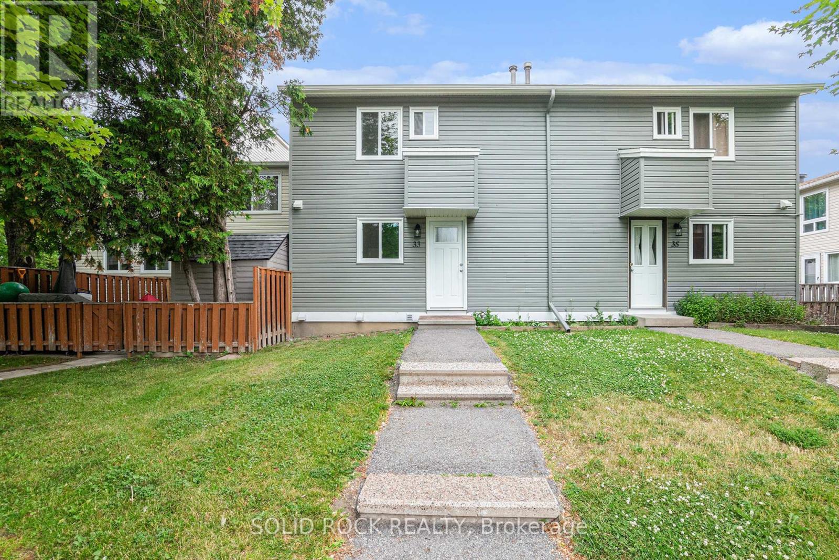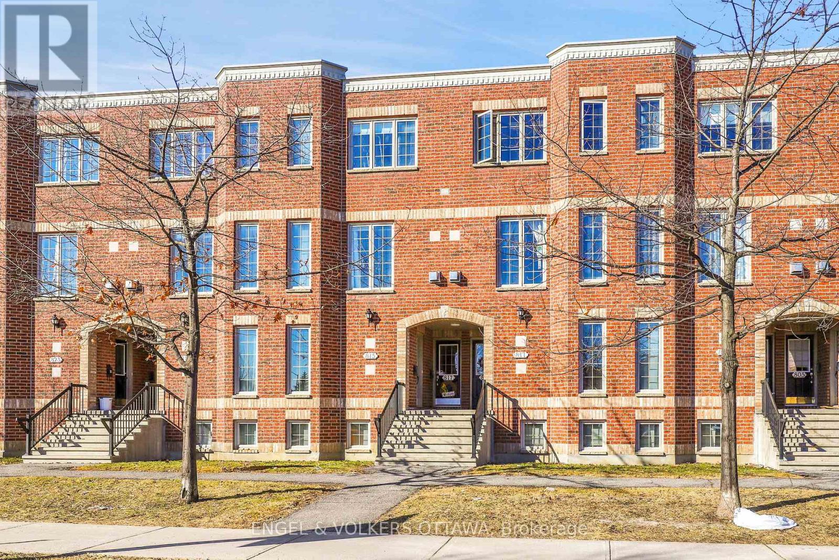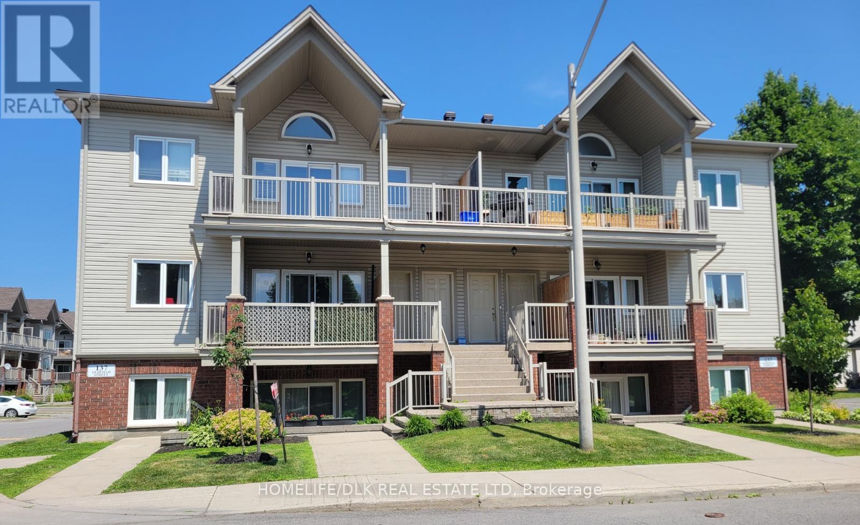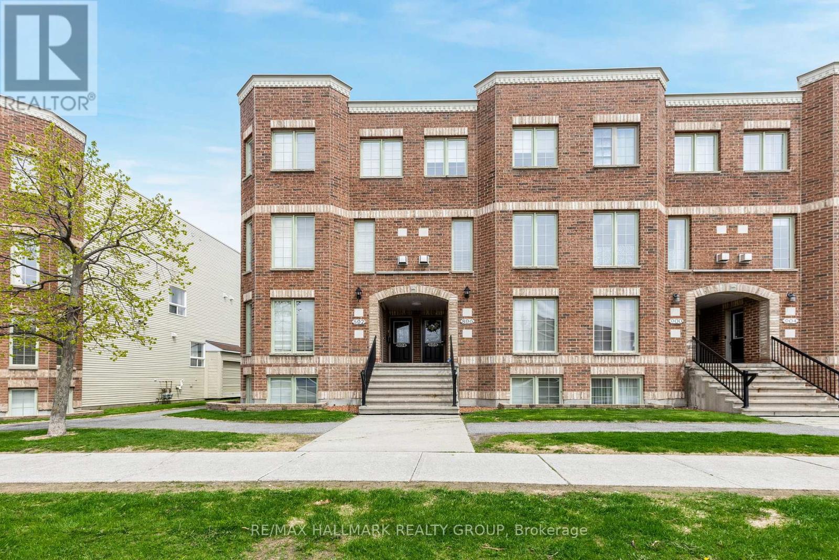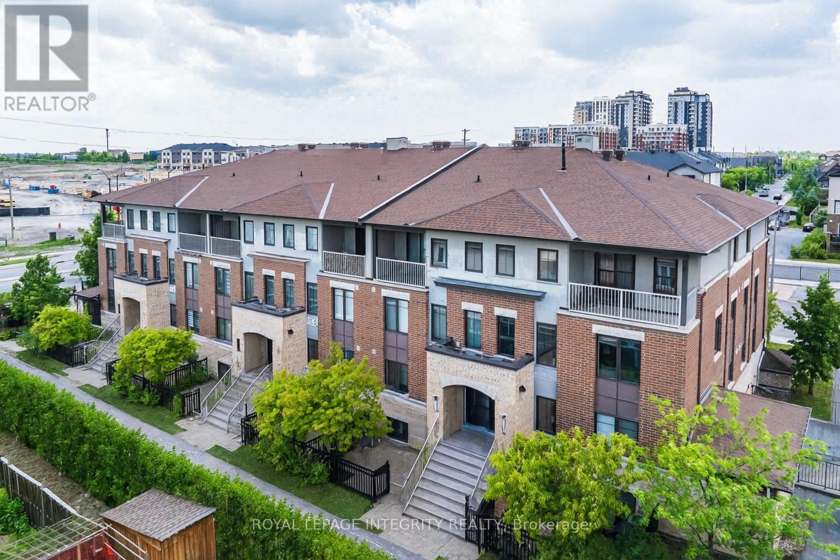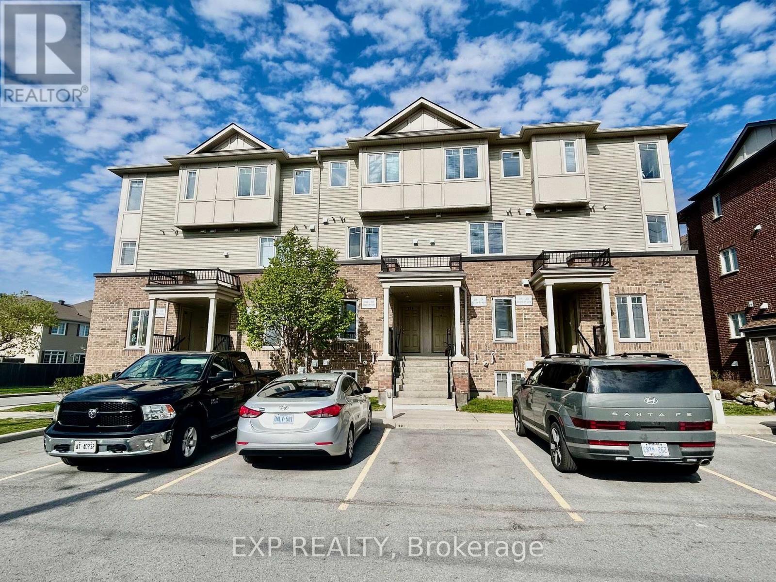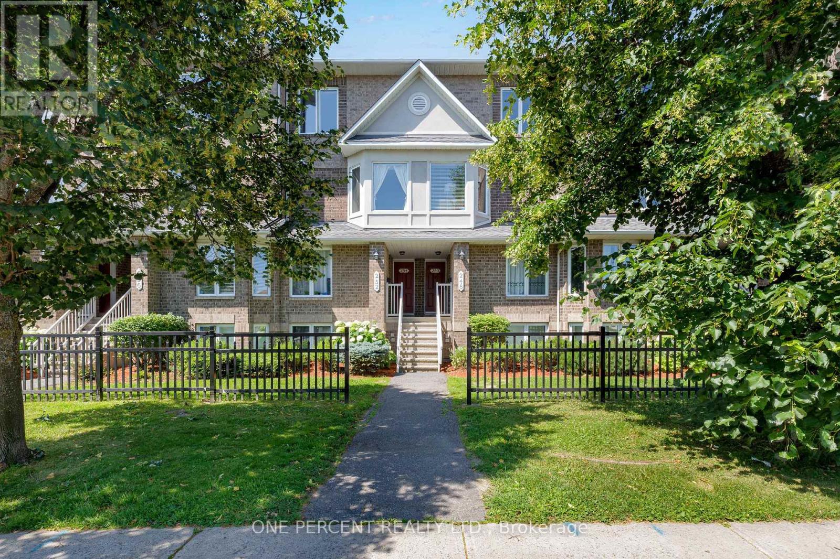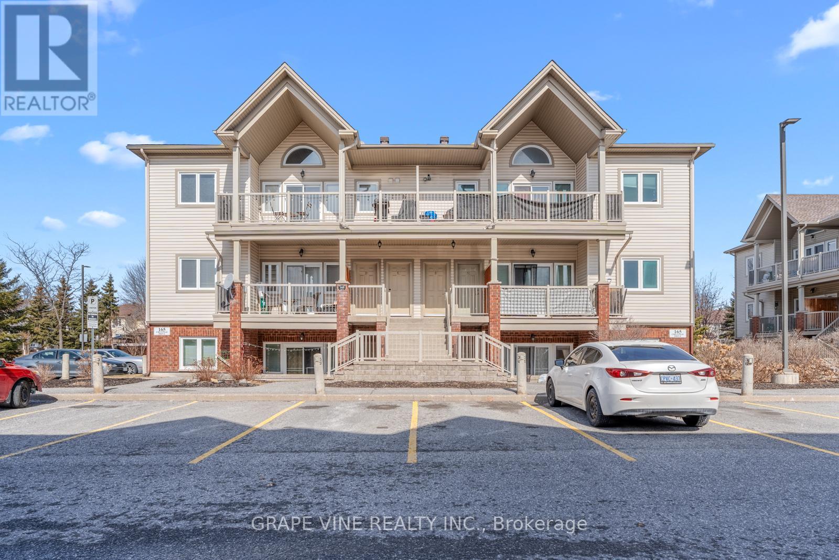Free account required
Unlock the full potential of your property search with a free account! Here's what you'll gain immediate access to:
- Exclusive Access to Every Listing
- Personalized Search Experience
- Favorite Properties at Your Fingertips
- Stay Ahead with Email Alerts
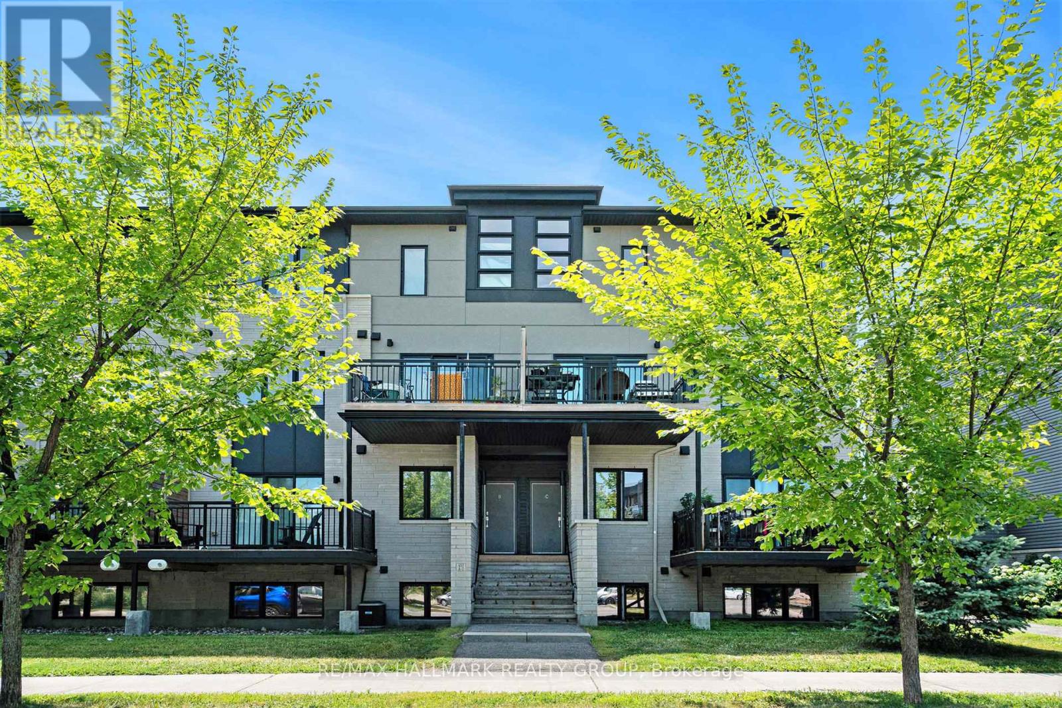
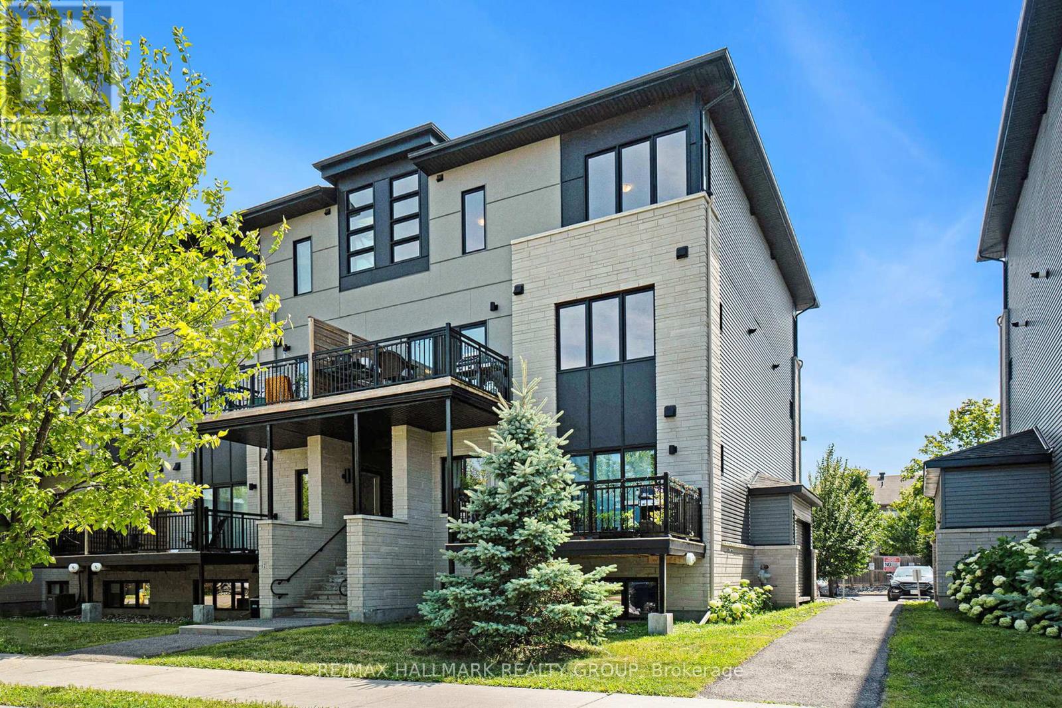
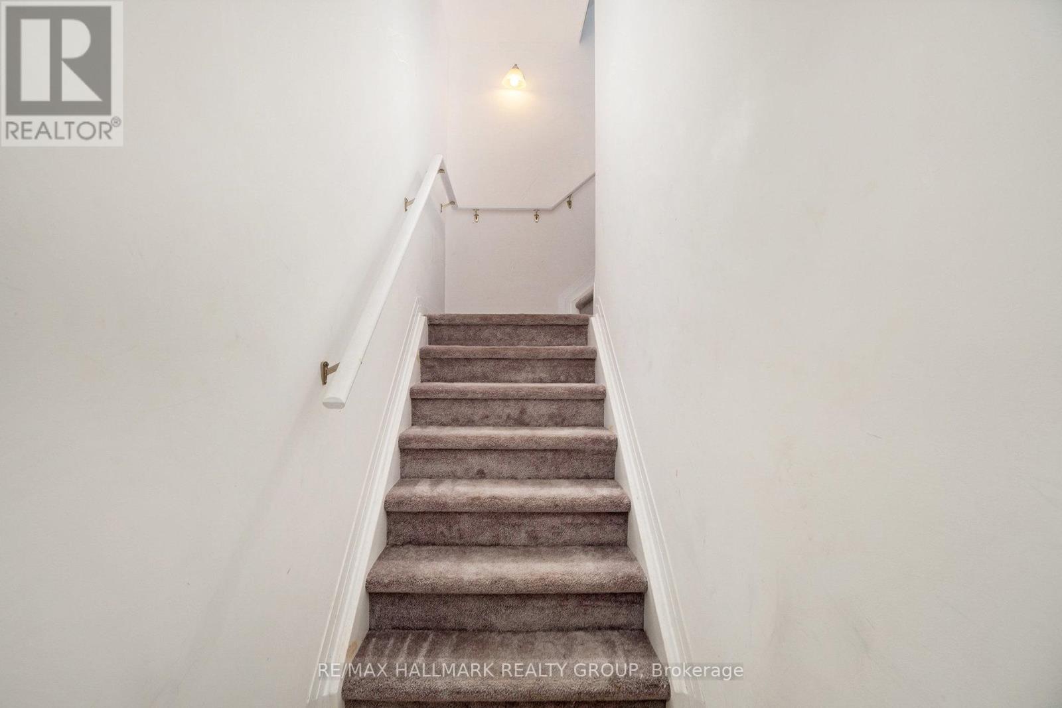
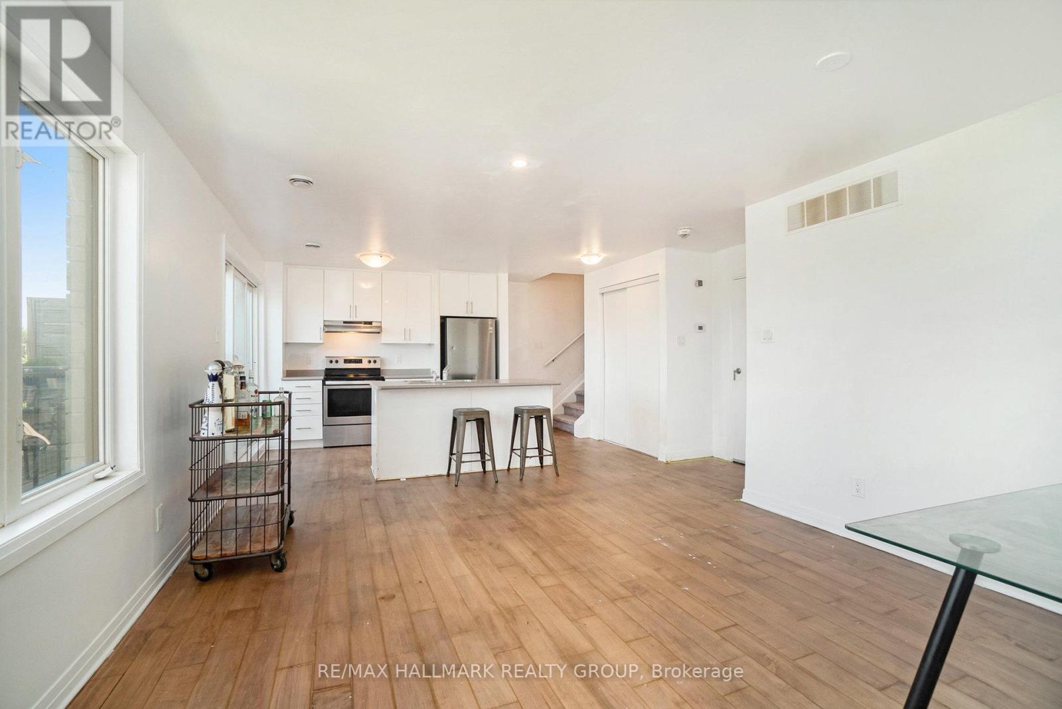
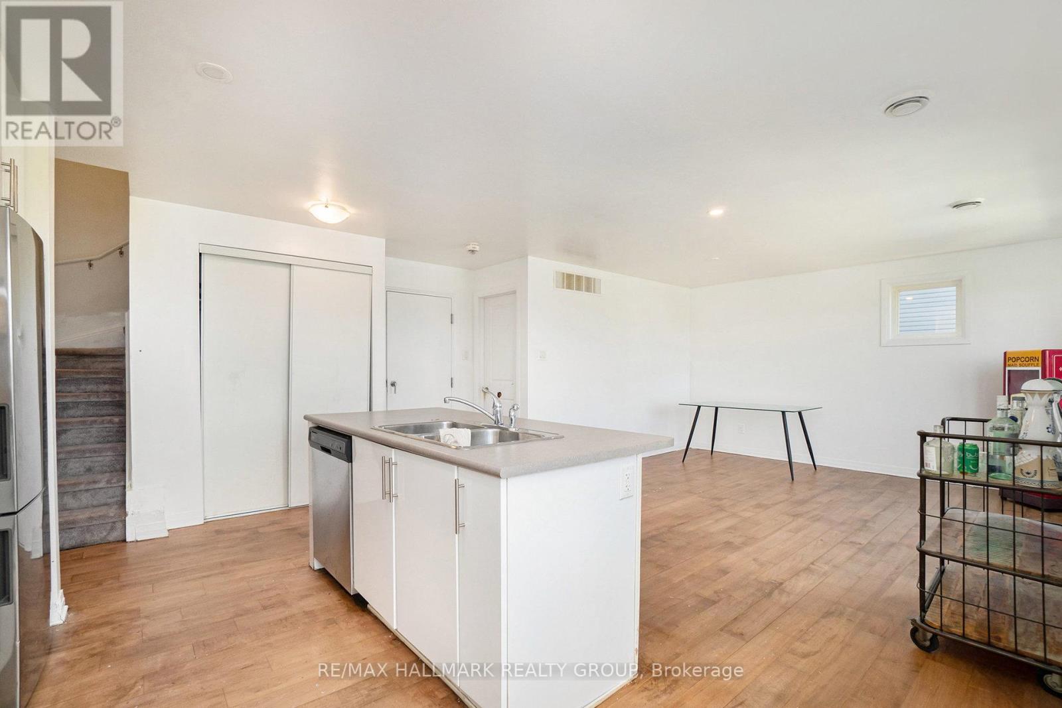
$364,999
C - 450 VIA VERONA AVENUE
Ottawa, Ontario, Ontario, K2J6B3
MLS® Number: X12316162
Property description
Welcome to 450c Via Verona Avenue, nestled in Barrhaven's desirable Longfields community. This Campanale-built stacked condo (2018) offers a perfect balance of modern design and comfort. This home features 2 spacious bedrooms, 2 bathrooms, and an open-concept main floor ideal for entertaining or relaxing nights in. The kitchen is a chef's delight with neutral white cabinetry, generous countertop space, stainless steel appliances and a large center island, all open to your main living space. Enjoy natural light flooding your living room, with direct access to a private balcony perfect for morning coffee or evening wine. Upstairs boasts two generous bedrooms, including a primary with a generous size closet. Youll love the convenience of third-floor laundry and an updated full bath. Dedicated parking included! Steps to parks, top-rated schools, Barrhaven Marketplace, Chapman Mills Transit, Costco, Minto Rec Centre & more. Walk, bike, or drive to restaurants & shopping along Strandherd. Move-in ready and waiting for you! 24hrs irrevocable on all offers.
Building information
Type
*****
Age
*****
Appliances
*****
Cooling Type
*****
Exterior Finish
*****
Half Bath Total
*****
Heating Fuel
*****
Heating Type
*****
Size Interior
*****
Land information
Rooms
Third level
Bathroom
*****
Bedroom 2
*****
Primary Bedroom
*****
Second level
Bathroom
*****
Living room
*****
Kitchen
*****
Courtesy of RE/MAX HALLMARK REALTY GROUP
Book a Showing for this property
Please note that filling out this form you'll be registered and your phone number without the +1 part will be used as a password.
