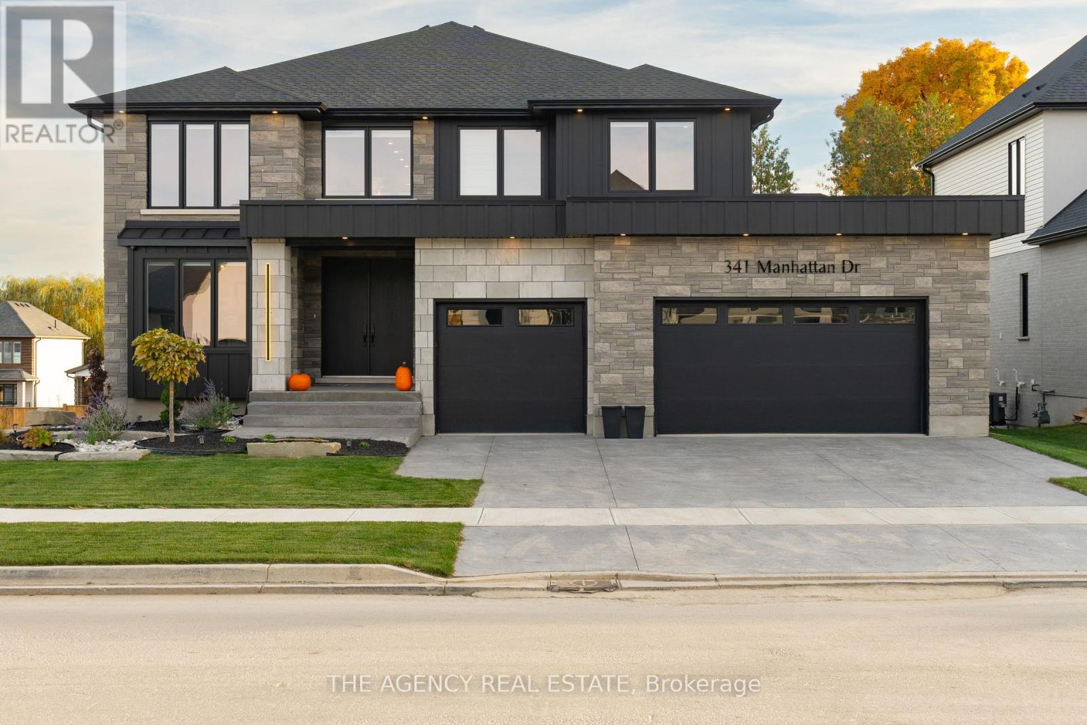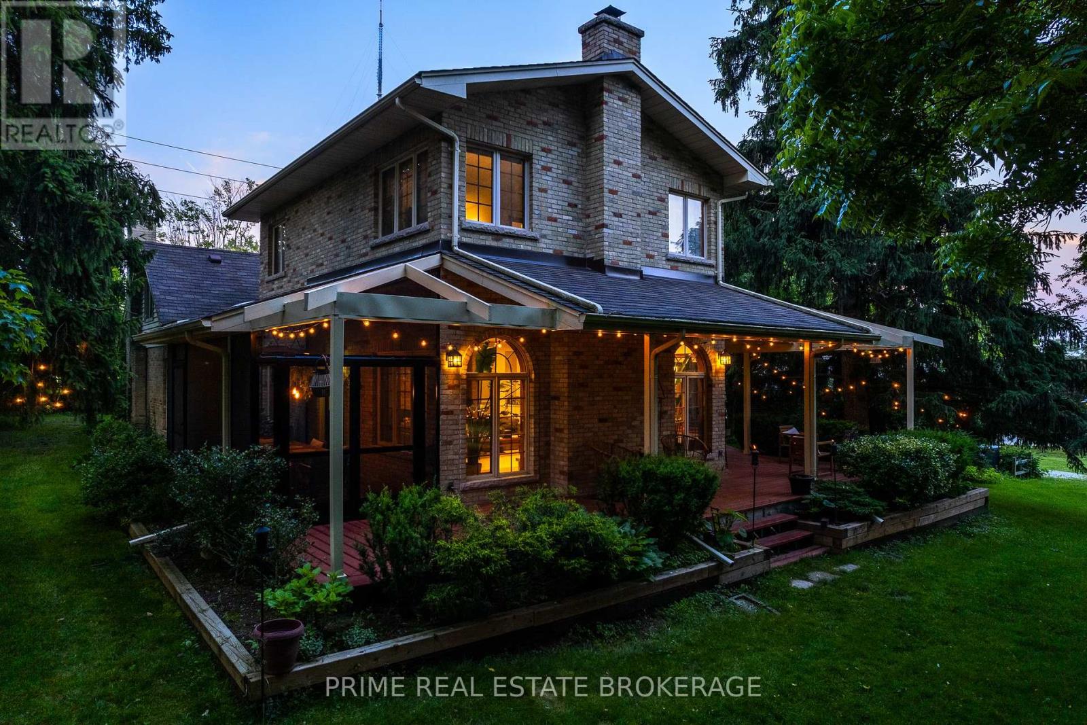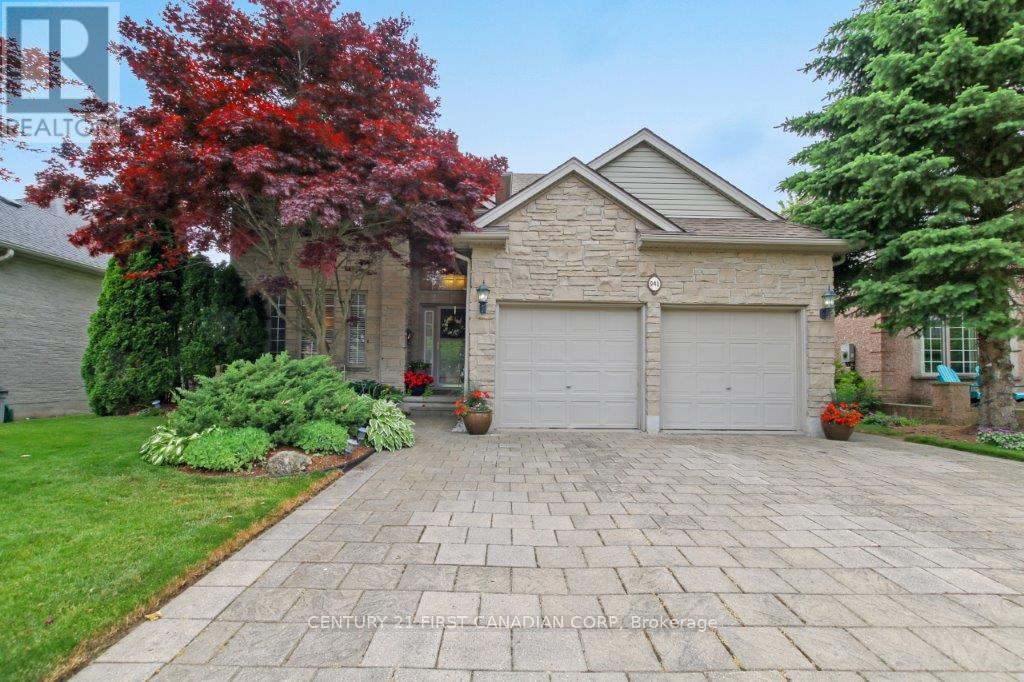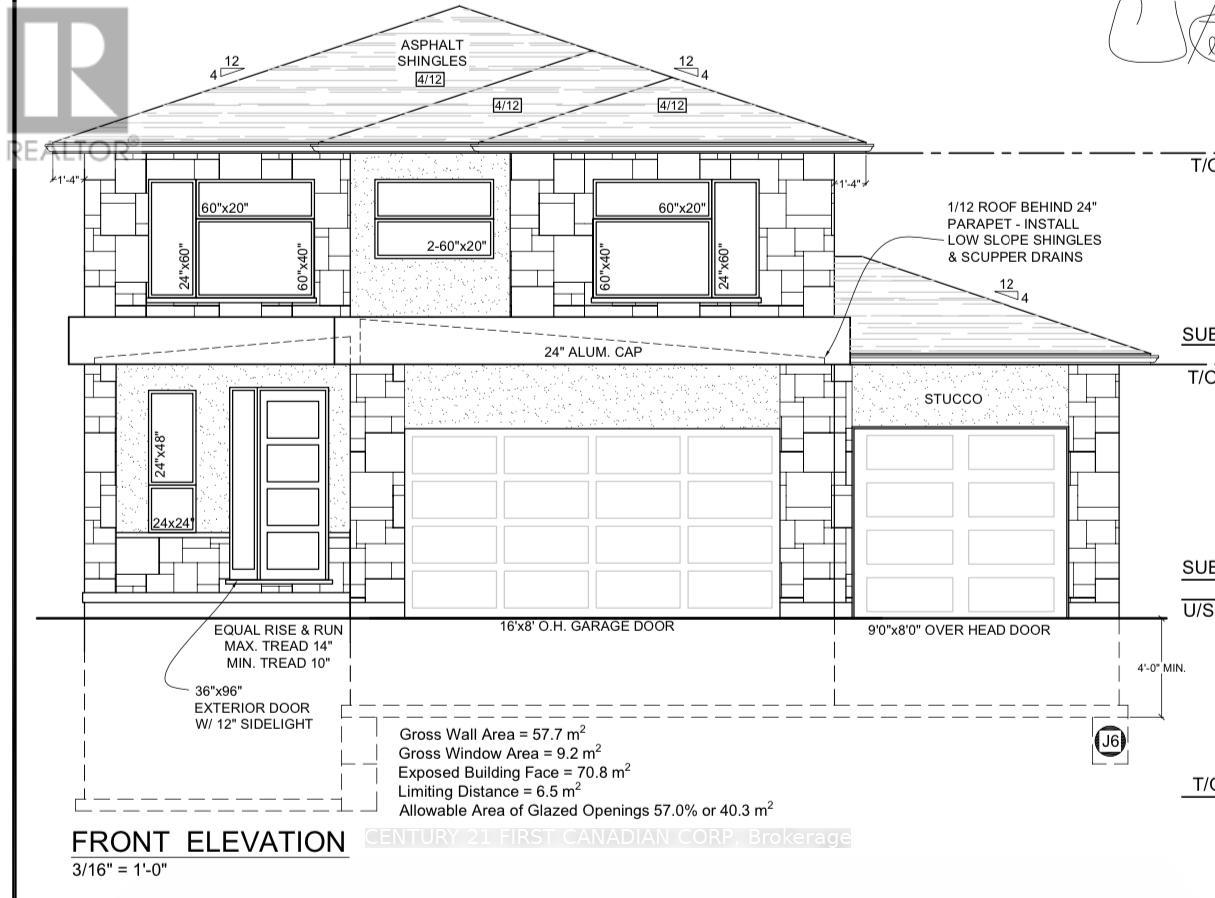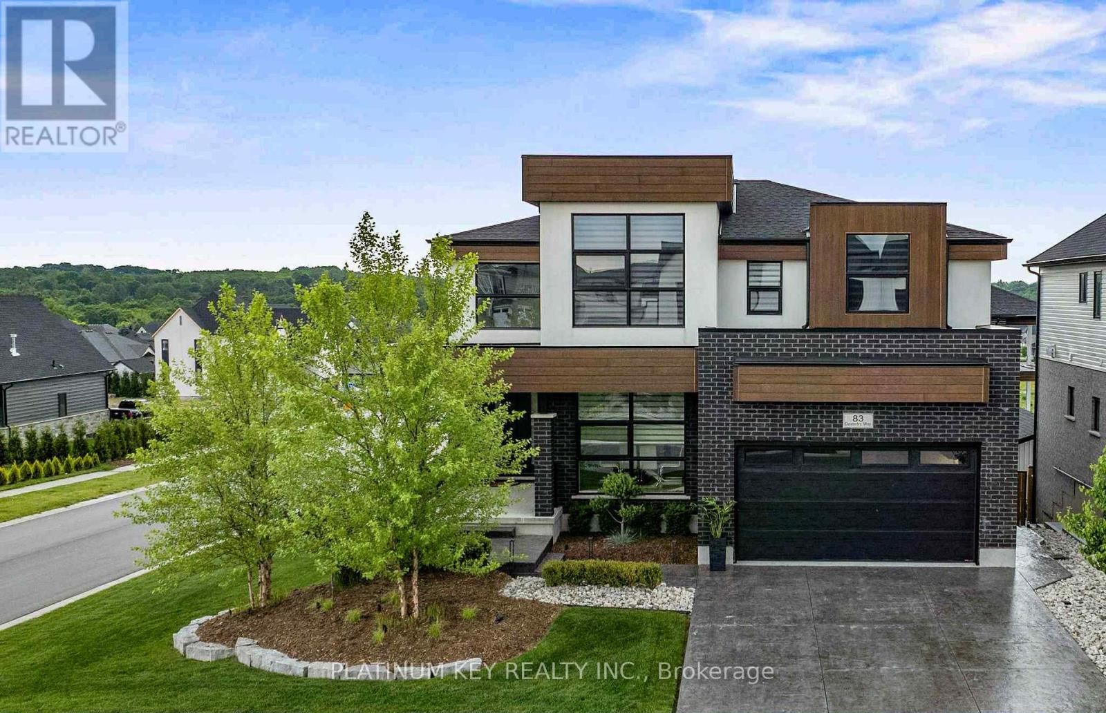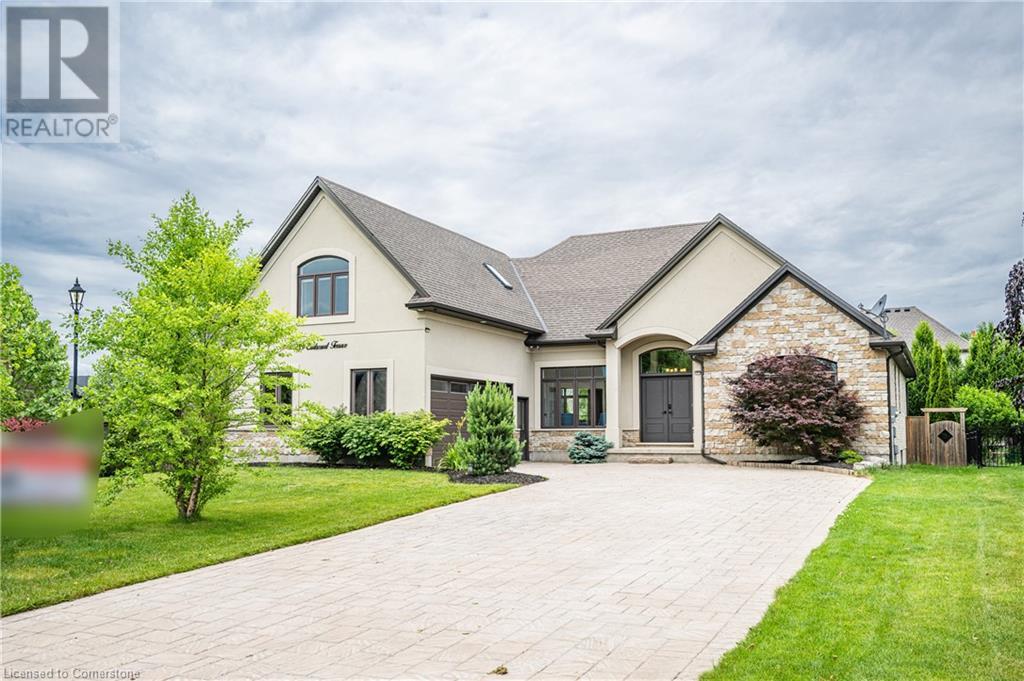Free account required
Unlock the full potential of your property search with a free account! Here's what you'll gain immediate access to:
- Exclusive Access to Every Listing
- Personalized Search Experience
- Favorite Properties at Your Fingertips
- Stay Ahead with Email Alerts
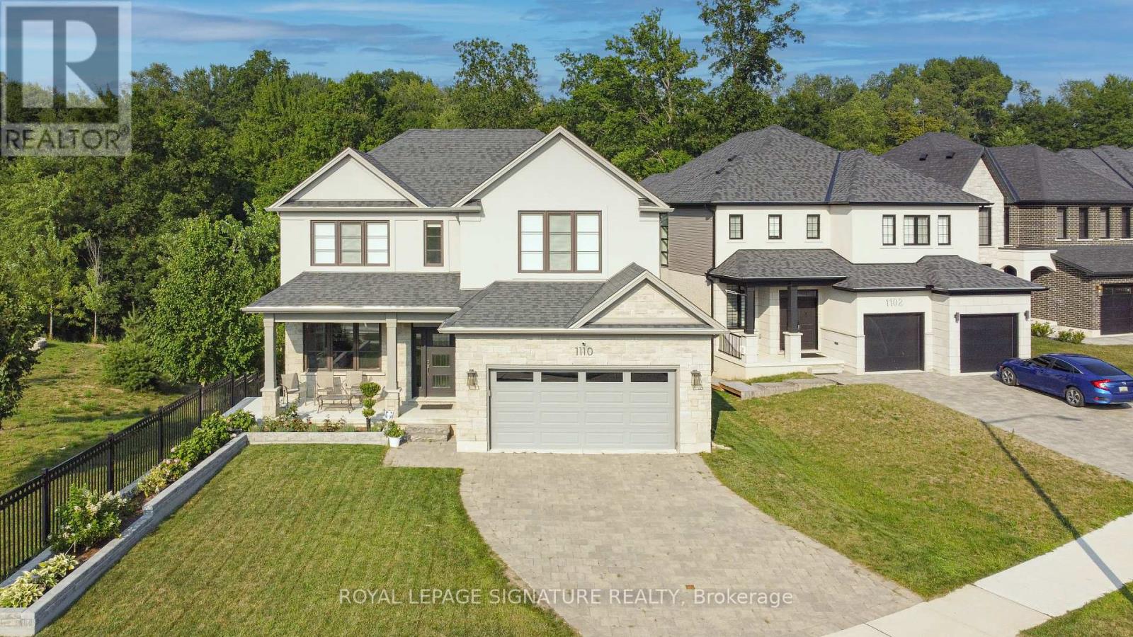
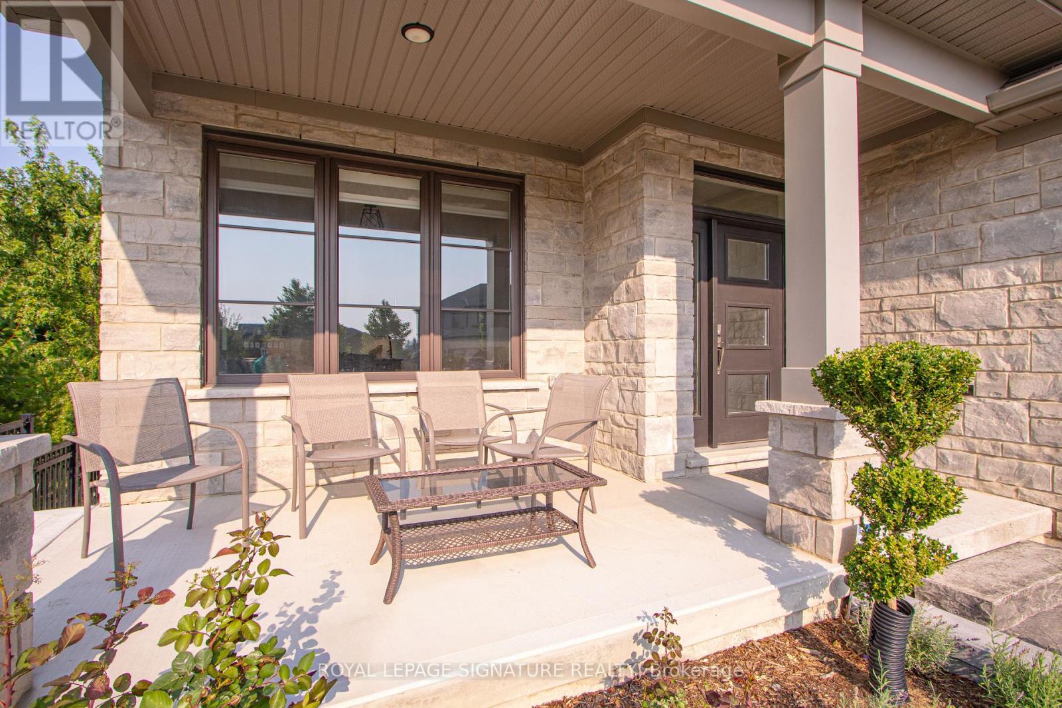
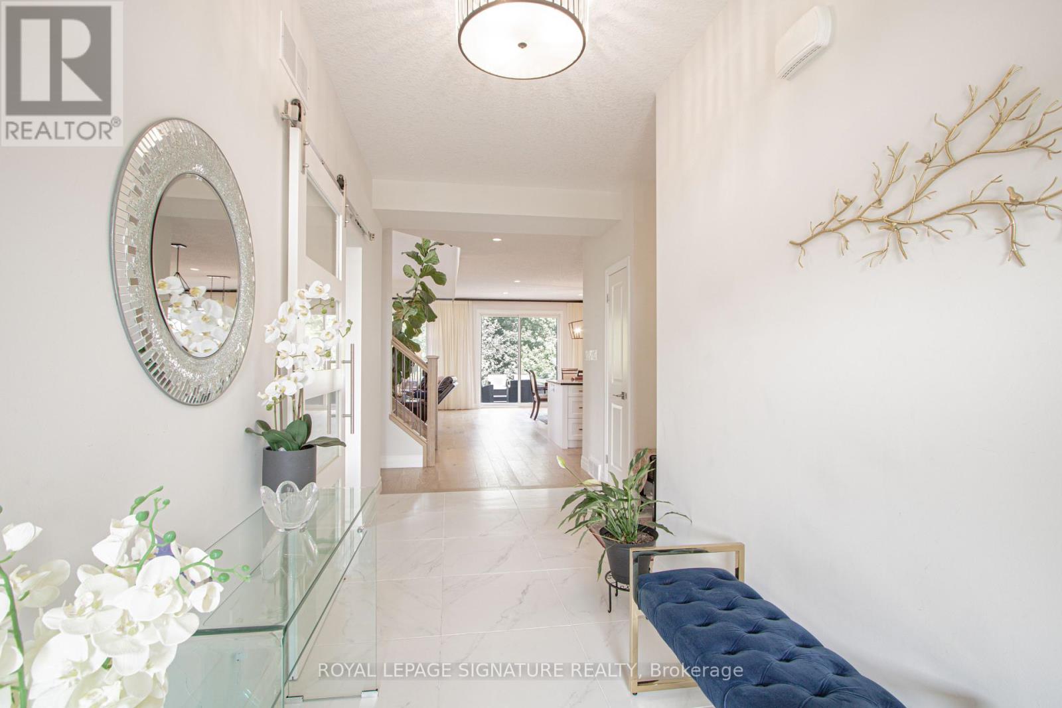
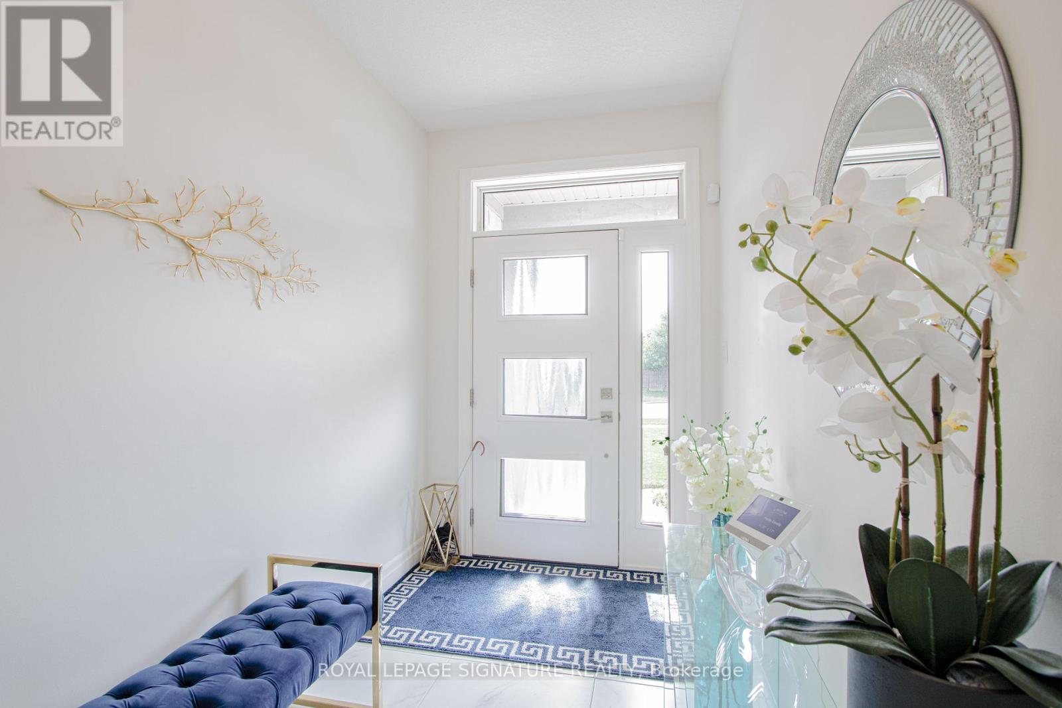
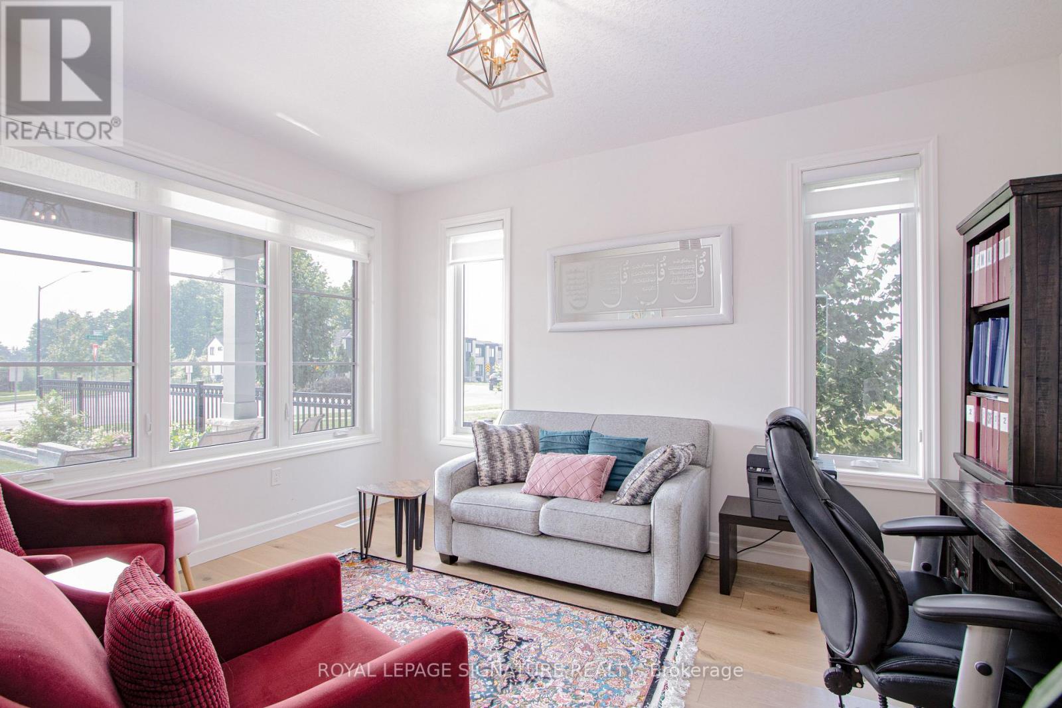
$1,490,000
1110 RIVERBEND ROAD
London South, Ontario, Ontario, N6K0J1
MLS® Number: X12315727
Property description
Nestled on a quiet ravine-side street, this 2020-built, modern 2-storey masterpiece marries sleek design with the serenity of nature, offering 2,728 sq ft of airy, hardwood-clad living space where every finish feels deliberate and refined. A chefs kitchen stone counters, stainless appliances, waterfall island anchors an open main floor that spills onto an extended glass-railed deck crowned by a retractable awning and framed by six fruit trees, perfect for sunset dinners above the forest canopy. Upstairs, the primary retreat pampers with a sky-shower spa ensuite and walk-in closet, while two additional bedrooms share a contemporary bath steps from convenient laundry. Below, a walk-out level transforms into a private in-law or income suite: fourth bedroom, full bath, second kitchen and separate entrance. Four total bathrooms, double garage, widened drive, custom blinds, designer lighting and glass patio handrails underscore turn-key ease; all major systems remain under five years old for worry-free living. Surrounded by top-ranked schools, playgrounds and woodland trails yet moments from transit and commuter routes this ravine sanctuary balances family functionality with everyday luxury.
Building information
Type
*****
Age
*****
Amenities
*****
Appliances
*****
Basement Features
*****
Basement Type
*****
Construction Style Attachment
*****
Cooling Type
*****
Exterior Finish
*****
Fireplace Present
*****
FireplaceTotal
*****
Foundation Type
*****
Half Bath Total
*****
Heating Type
*****
Size Interior
*****
Stories Total
*****
Utility Water
*****
Land information
Sewer
*****
Size Frontage
*****
Size Irregular
*****
Size Total
*****
Courtesy of ROYAL LEPAGE SIGNATURE REALTY
Book a Showing for this property
Please note that filling out this form you'll be registered and your phone number without the +1 part will be used as a password.
