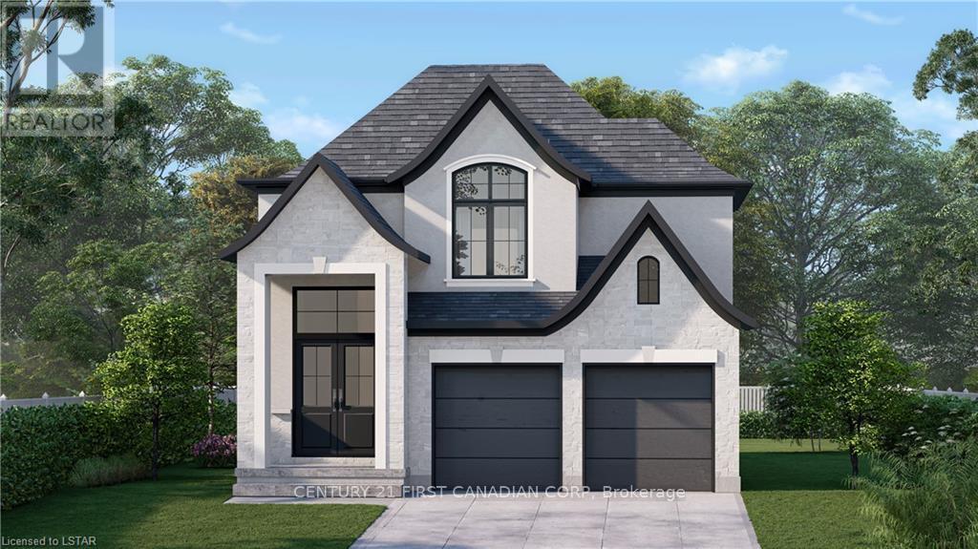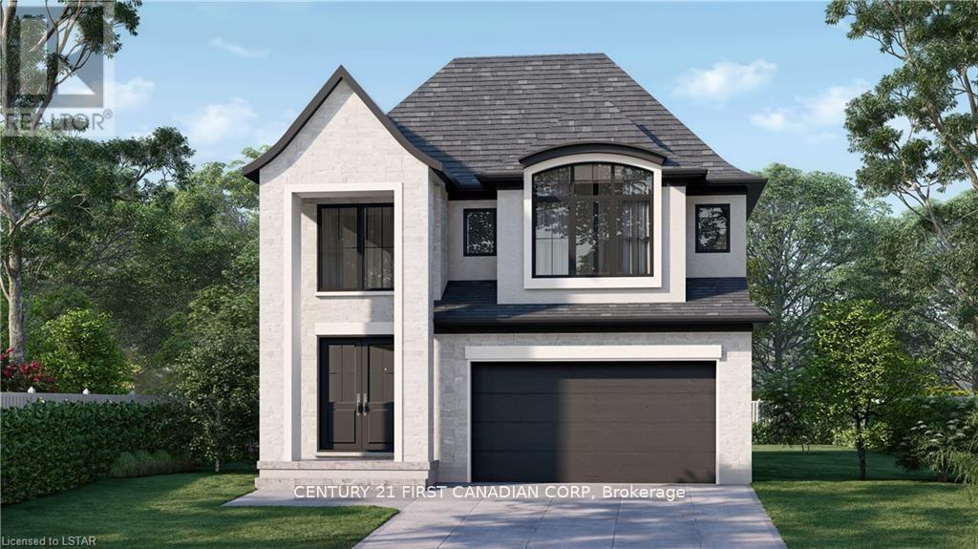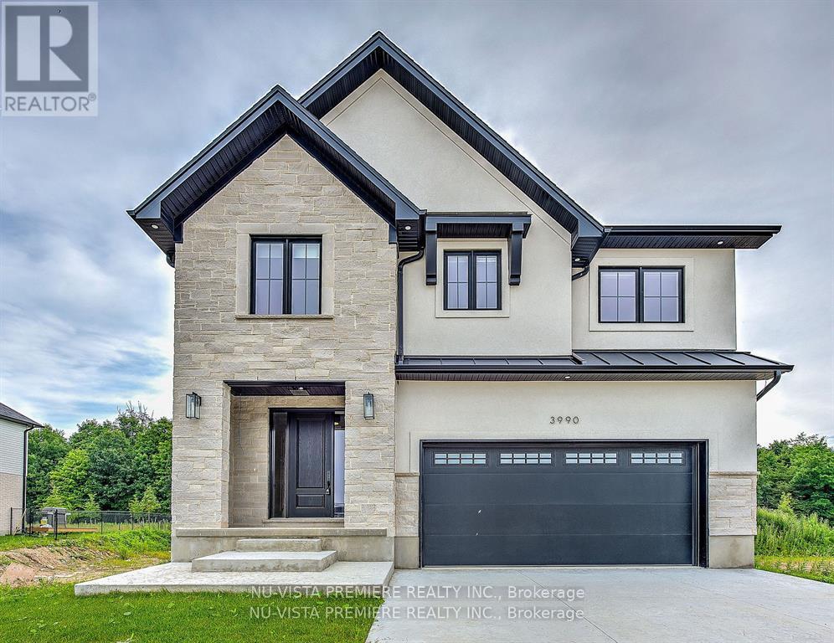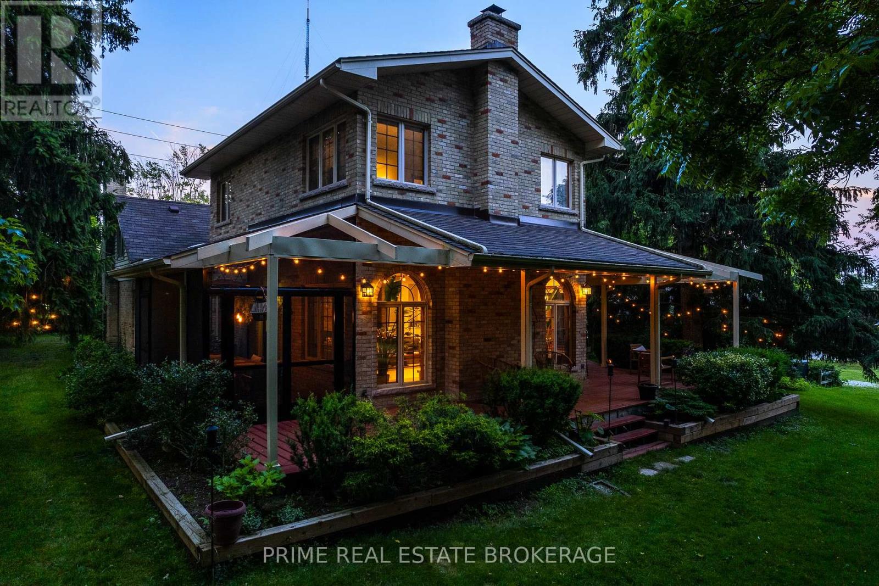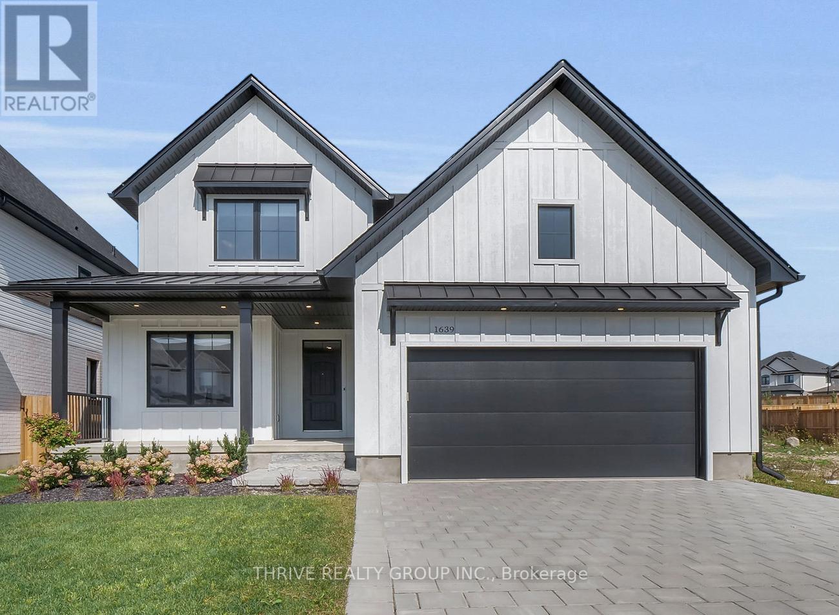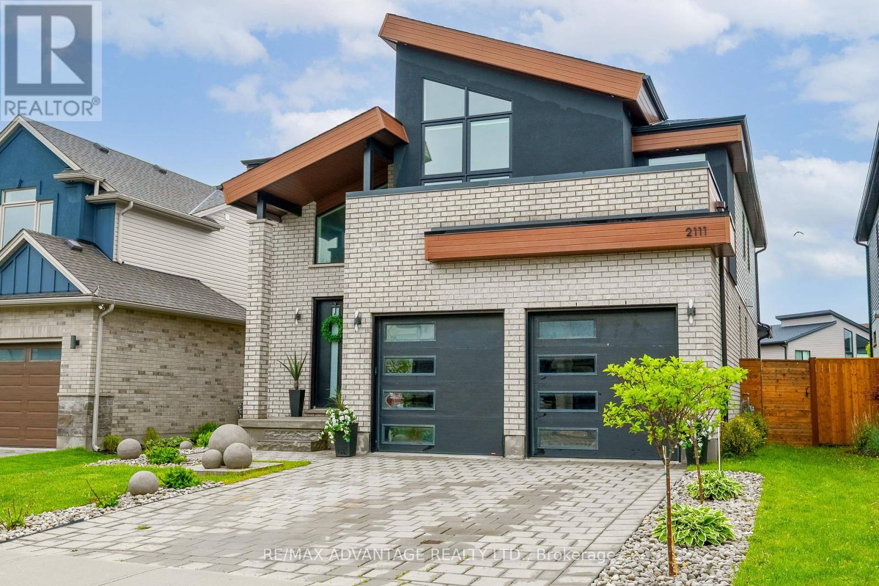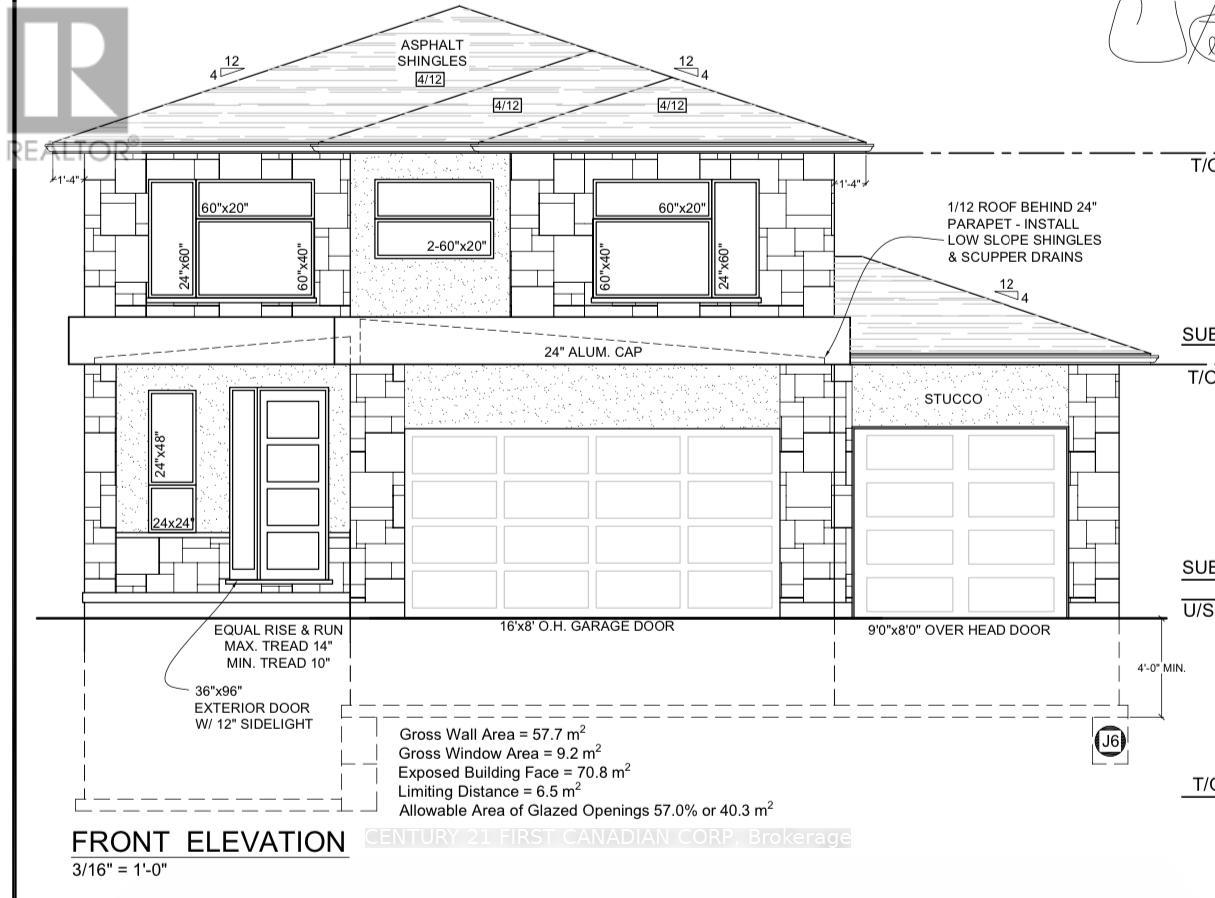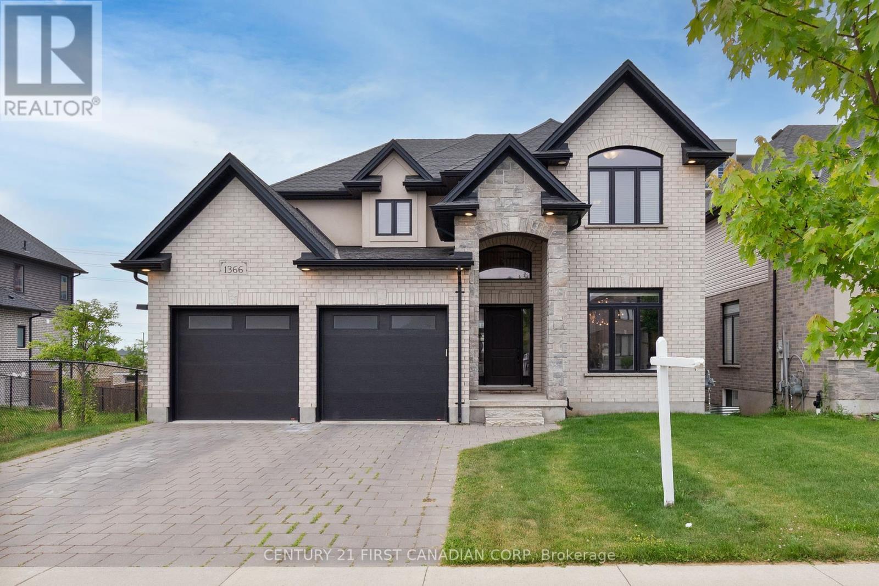Free account required
Unlock the full potential of your property search with a free account! Here's what you'll gain immediate access to:
- Exclusive Access to Every Listing
- Personalized Search Experience
- Favorite Properties at Your Fingertips
- Stay Ahead with Email Alerts





$1,299,000
38 HUNT VILLAGE CRESCENT
London North, Ontario, Ontario, N6H4A3
MLS® Number: X12194852
Property description
Welcome to 38 Hunt Village Cres, a newly renovated bungalow in London's coveted Hunt Club neighborhood. This turnkey gem seamlessly blends luxury living with investment potential, offering flexible configurations: a stunning 3-bedroom, 2-bath single-family home, a revenue-generating duplex, or a high-income triplex with a basement secondary unit and plans for a garage conversion. Recent upgrades include a sleek kitchen with premium appliances, white oak plank flooring and a widened driveway for 7 vehicles. Nestled on a quiet crescent with a mature, treed lot and expansive deck, this property is perfect for families, retirees, or investors seeking premium living and exceptional value. Enjoy the benefits of single-level living, top-tier schools, and proximity to Western University, hospitals, and shopping. Don't miss this rare opportunity to own a high-value property in one of London's most desirable communities!
Building information
Type
*****
Age
*****
Amenities
*****
Appliances
*****
Architectural Style
*****
Basement Development
*****
Basement Type
*****
Construction Style Attachment
*****
Cooling Type
*****
Exterior Finish
*****
Fireplace Present
*****
Fire Protection
*****
Foundation Type
*****
Heating Fuel
*****
Heating Type
*****
Size Interior
*****
Stories Total
*****
Utility Water
*****
Land information
Amenities
*****
Landscape Features
*****
Sewer
*****
Size Depth
*****
Size Frontage
*****
Size Irregular
*****
Size Total
*****
Rooms
Main level
Kitchen
*****
Bedroom 3
*****
Bedroom 2
*****
Primary Bedroom
*****
Dining room
*****
Living room
*****
Basement
Den
*****
Dining room
*****
Office
*****
Courtesy of THE AGENCY REAL ESTATE
Book a Showing for this property
Please note that filling out this form you'll be registered and your phone number without the +1 part will be used as a password.

