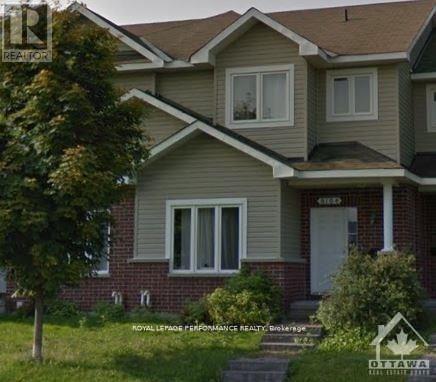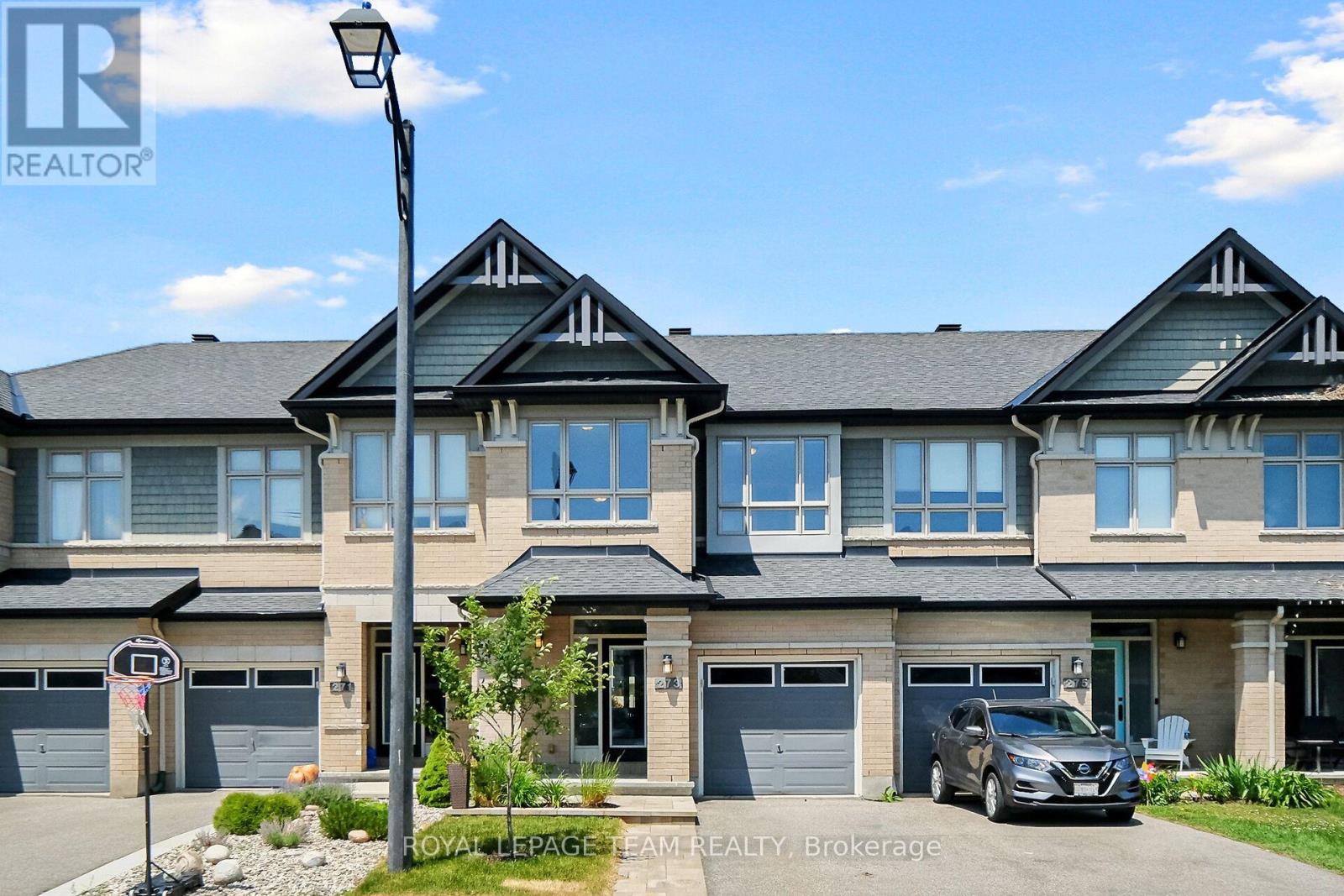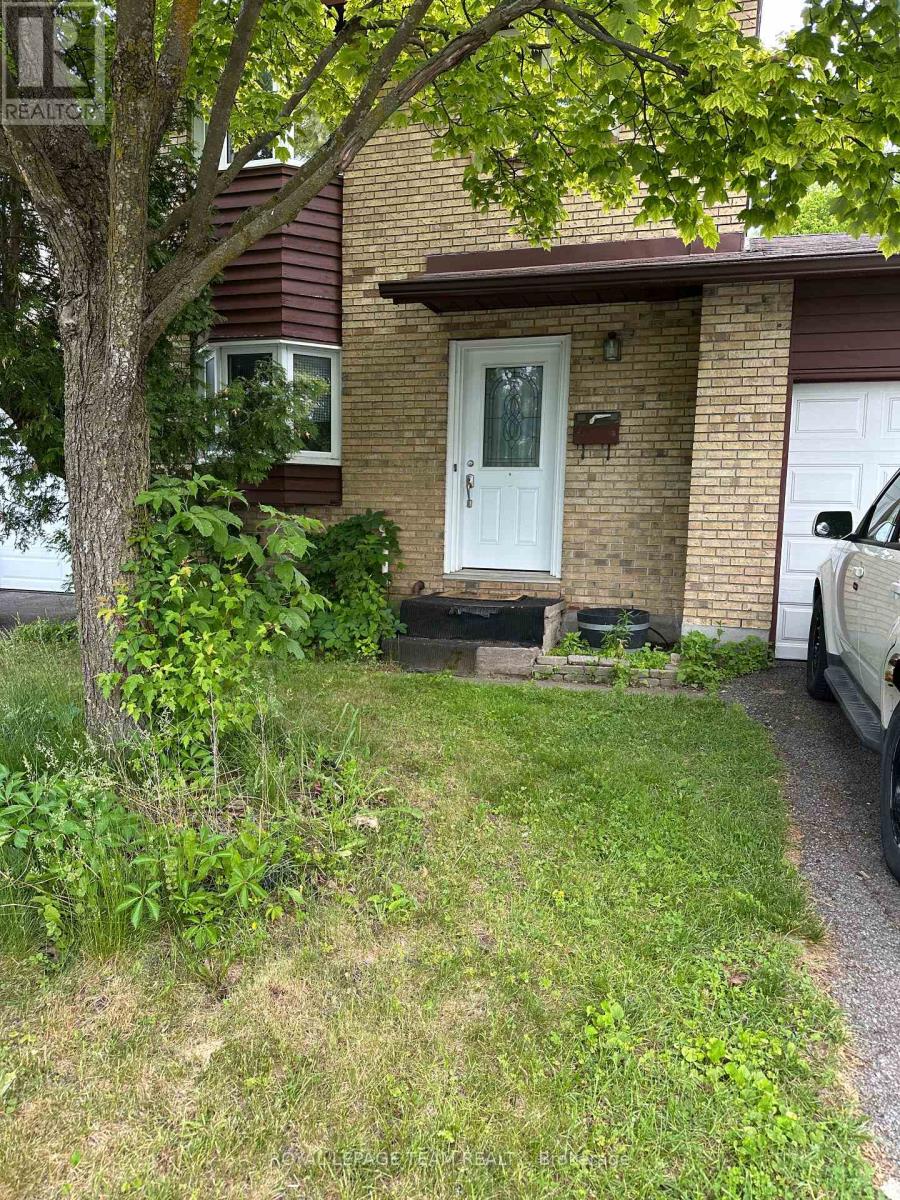Free account required
Unlock the full potential of your property search with a free account! Here's what you'll gain immediate access to:
- Exclusive Access to Every Listing
- Personalized Search Experience
- Favorite Properties at Your Fingertips
- Stay Ahead with Email Alerts
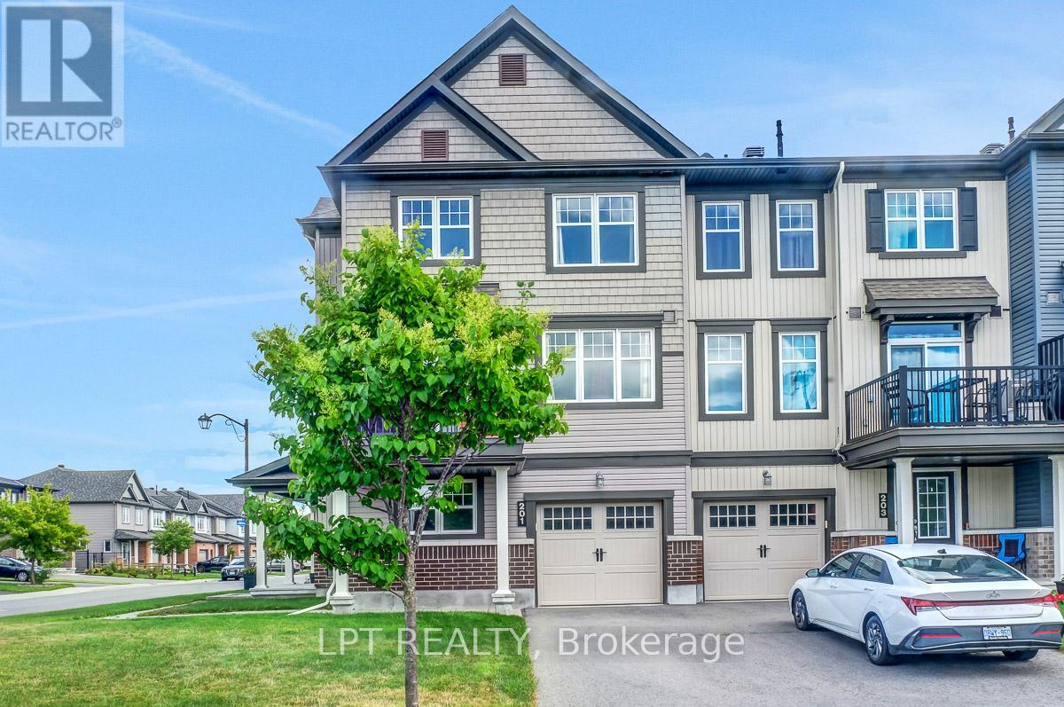
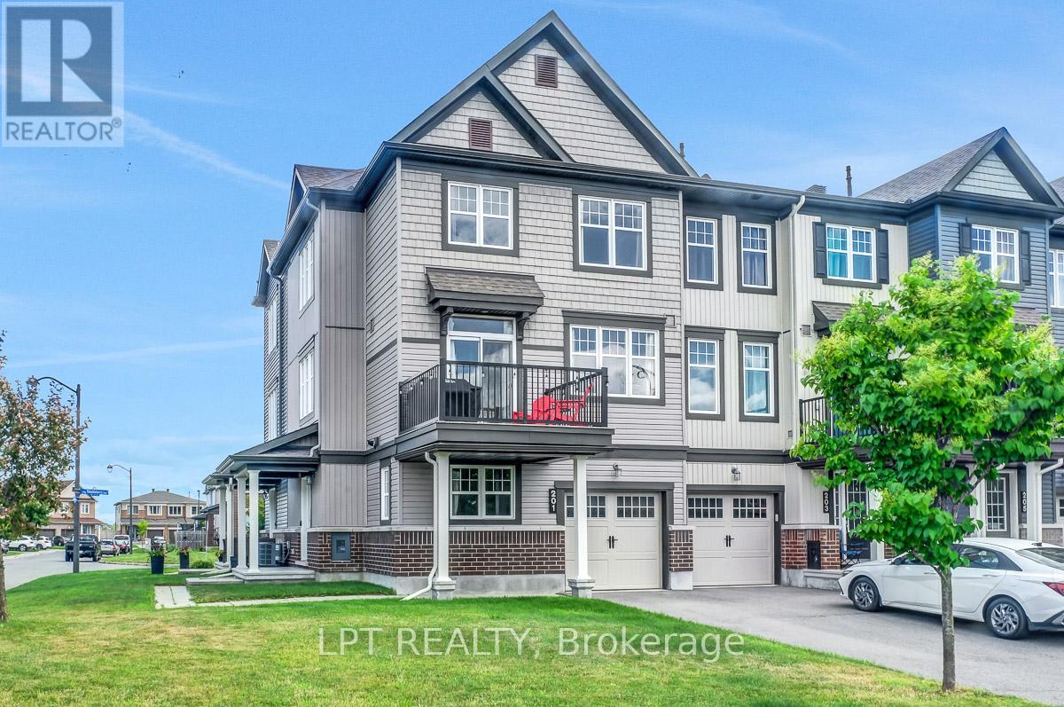
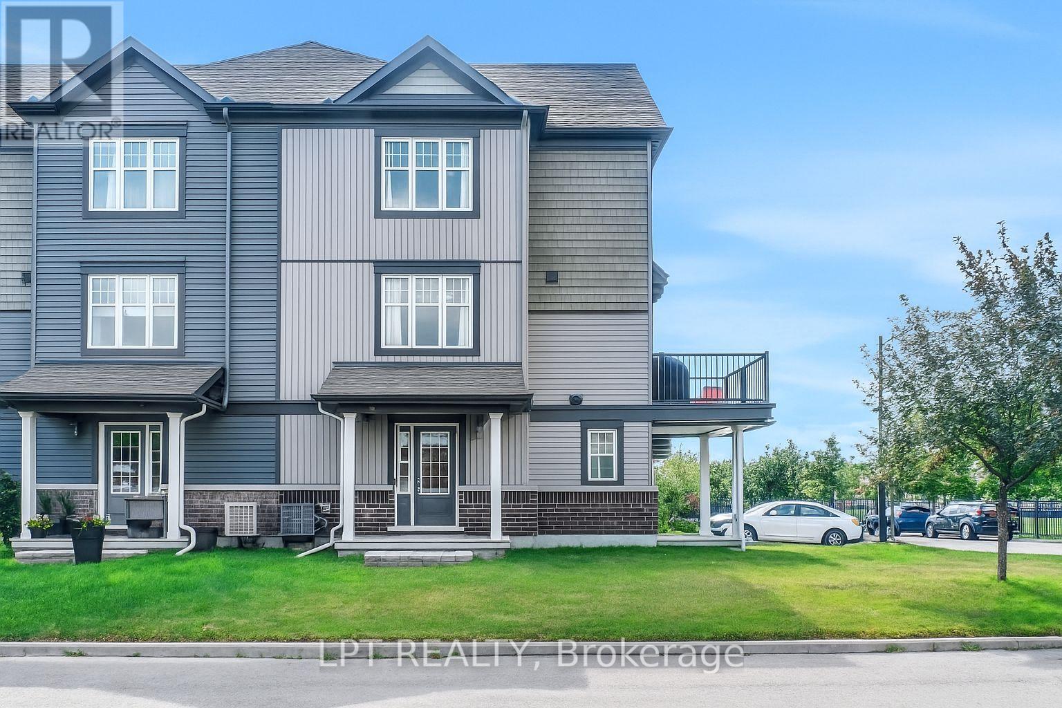
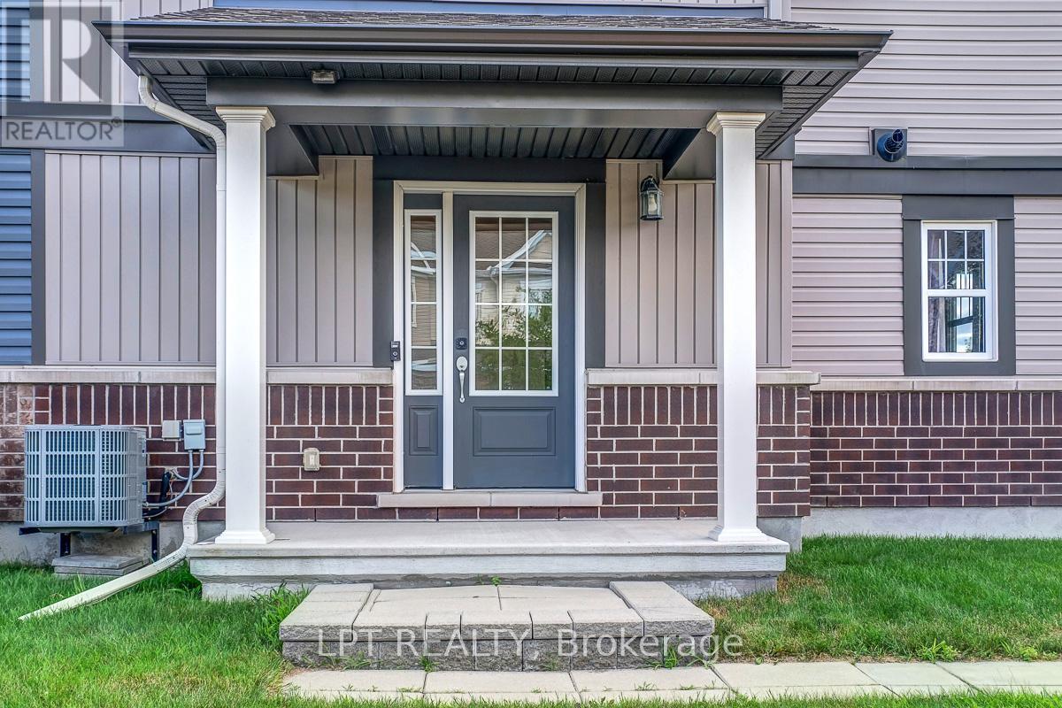
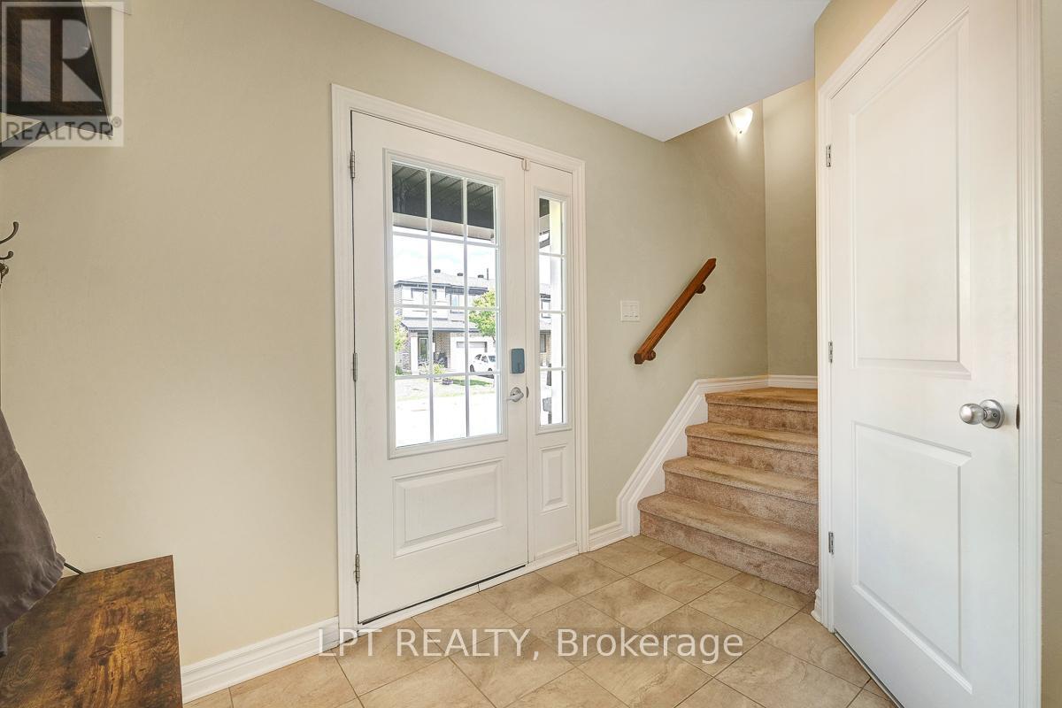
$589,900
201 YELLOWCRESS WAY
Ottawa, Ontario, Ontario, K4A1C3
MLS® Number: X12300213
Property description
Welcome to 201 Yellowcress Way - 2017-built Minto end-unit townhome, offering exceptional functionality and low-maintenance living in a sought-after location. This thoughtfully designed home features additional windows for enhanced natural light and a landscaped corner lot with an irrigation system. The main level includes entry off attached garage with depth to allow extra storage space and a versatile den, ideal for a home office or study. Upstairs, the open-concept second level offers a well-planned layout with a modern kitchen, living room, and dining area - all connected seamlessly for everyday living and entertaining. A powder room, in-unit laundry, and a generous balcony off the kitchen add to the convenience. The third level includes three well-sized bedrooms including the primary suite complete with a walk-in closet and a 3-piece ensuite. A rare combination of space, light, and thoughtful upgrades. This freehold townhome is move-in ready and perfectly suited for modern living.
Building information
Type
*****
Appliances
*****
Basement Features
*****
Basement Type
*****
Construction Style Attachment
*****
Cooling Type
*****
Exterior Finish
*****
Foundation Type
*****
Half Bath Total
*****
Heating Fuel
*****
Heating Type
*****
Size Interior
*****
Stories Total
*****
Utility Water
*****
Land information
Sewer
*****
Size Frontage
*****
Size Irregular
*****
Size Total
*****
Rooms
Main level
Utility room
*****
Office
*****
Foyer
*****
Third level
Bedroom 3
*****
Bedroom 2
*****
Primary Bedroom
*****
Bathroom
*****
Bathroom
*****
Second level
Bathroom
*****
Dining room
*****
Kitchen
*****
Living room
*****
Courtesy of LPT REALTY
Book a Showing for this property
Please note that filling out this form you'll be registered and your phone number without the +1 part will be used as a password.






