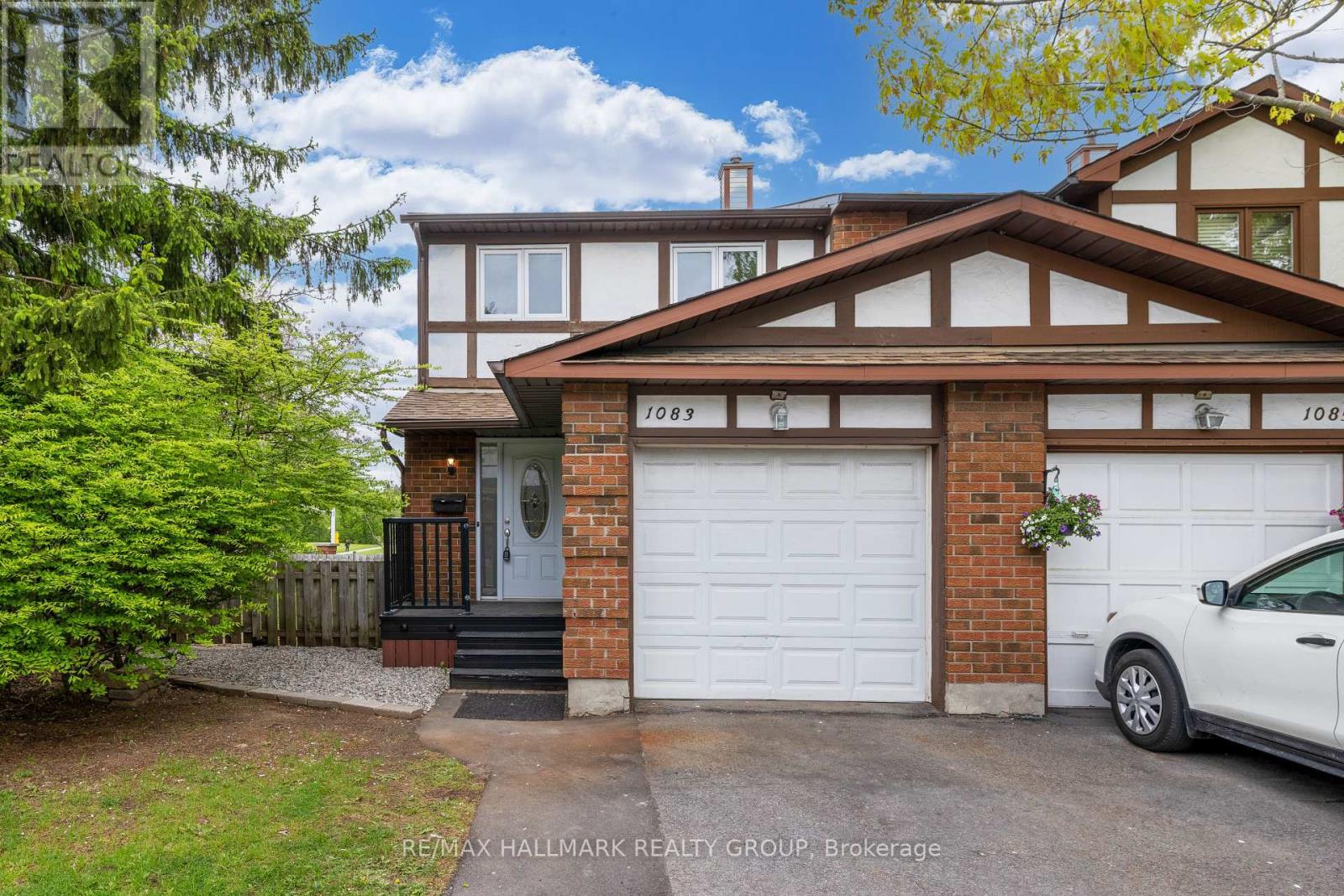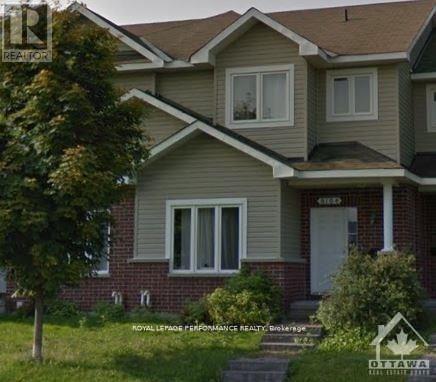Free account required
Unlock the full potential of your property search with a free account! Here's what you'll gain immediate access to:
- Exclusive Access to Every Listing
- Personalized Search Experience
- Favorite Properties at Your Fingertips
- Stay Ahead with Email Alerts
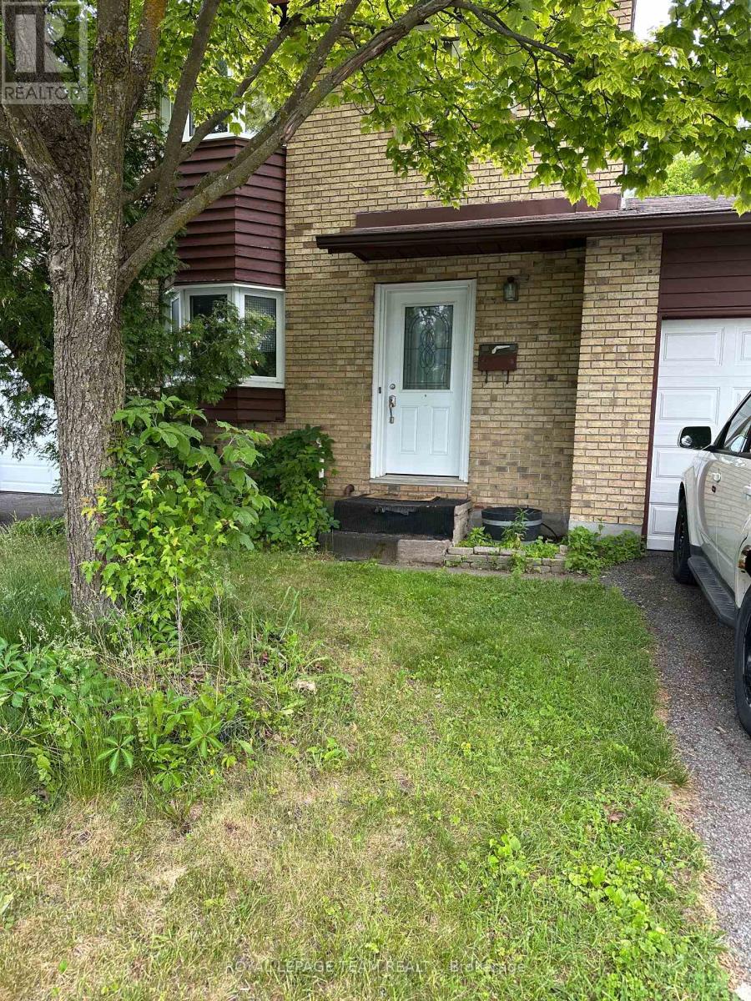
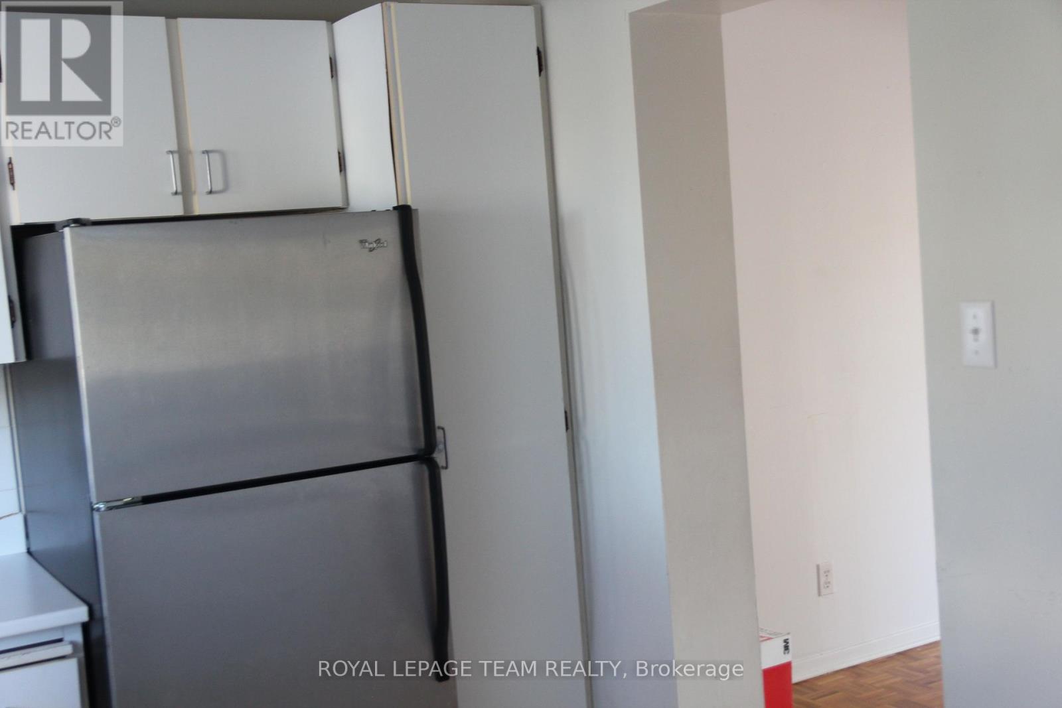
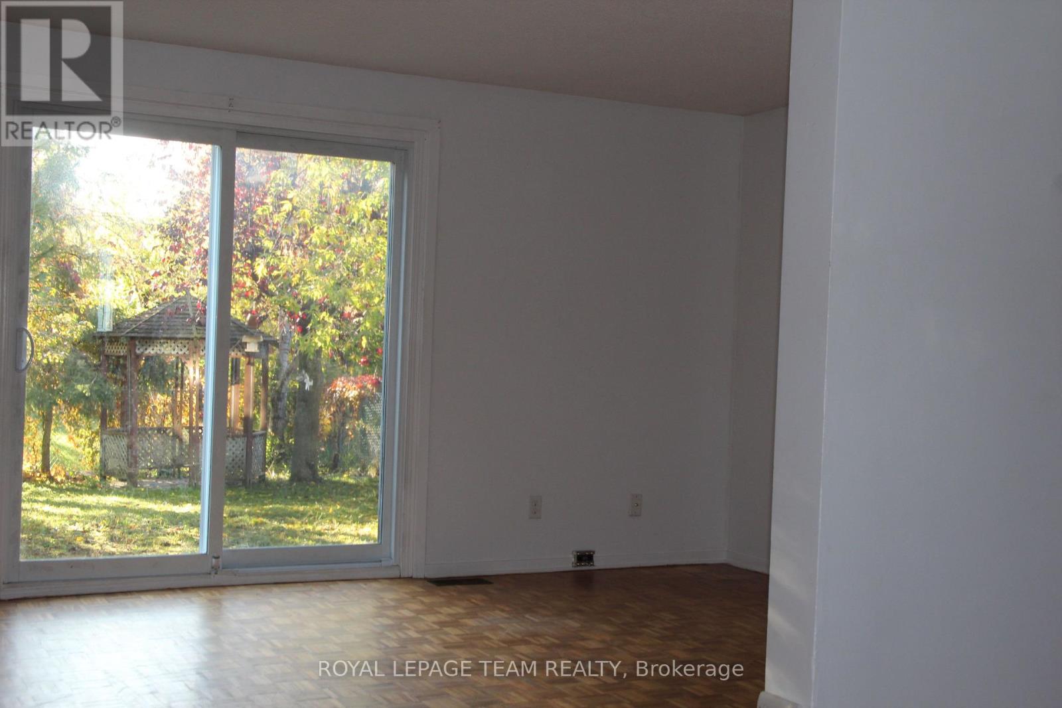
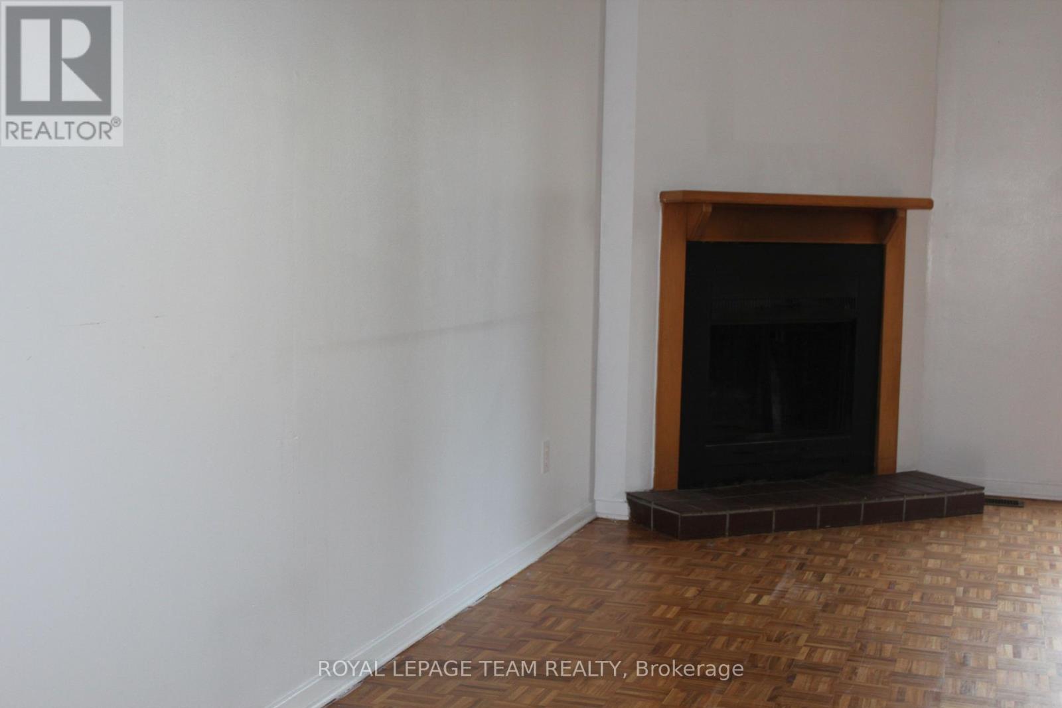
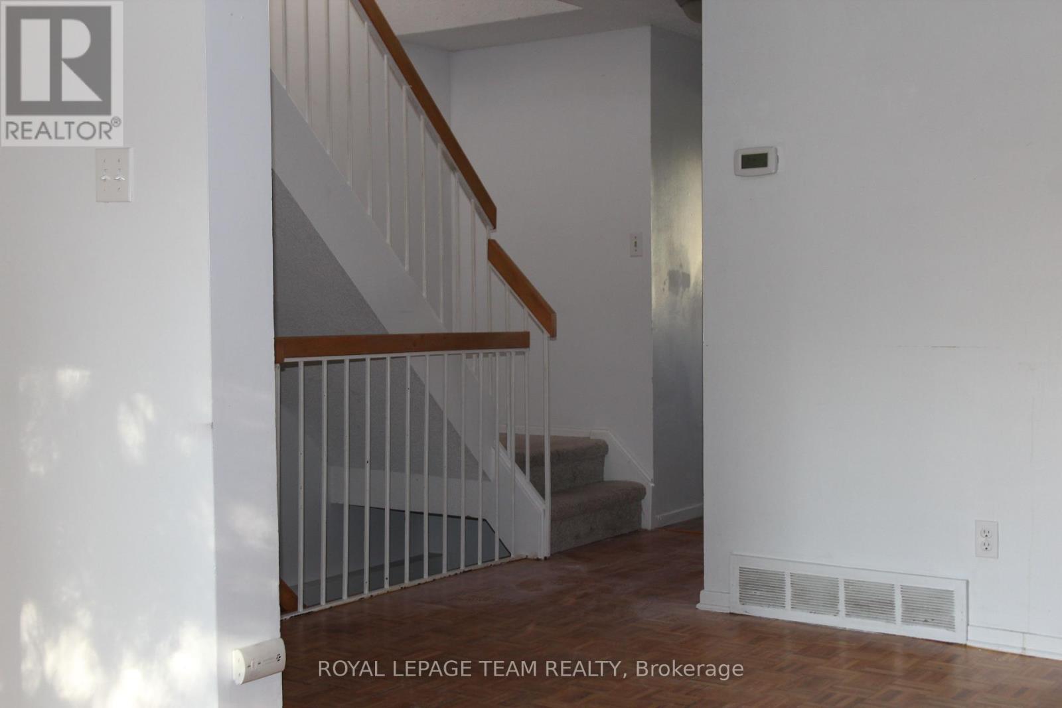
$534,900
322 DES EPINETTES AVENUE
Ottawa, Ontario, Ontario, K1E2L6
MLS® Number: X12240332
Property description
Welcome to 322 des Épinettes! Townhome, 3 beds, 2 bath located in the heart of Orleans. Open concept living space draws in a lot of natural light and is accented by a fireplace in the center of the living room. The eat-in kitchen is bright with a window looking out into the front yard with stainless steel appliances. The primary bedroom is generous in size with multiple windows and large closet. Flooring: tile, linoleum, carpet. The basement hosts a recreation room, great for the big game, movie night or children's play area. The large backyard completes this home with access through the garage, doors front and back. Nicely located close to parks, grocery, Sir Wilfrid Laurier Secondary and moments from Place D'Orleans and HWY 174. Needs a little TLC - a great opportunity to put your personal touch.
Building information
Type
*****
Appliances
*****
Basement Development
*****
Basement Type
*****
Construction Style Attachment
*****
Cooling Type
*****
Exterior Finish
*****
Fireplace Present
*****
FireplaceTotal
*****
Foundation Type
*****
Half Bath Total
*****
Heating Fuel
*****
Heating Type
*****
Size Interior
*****
Stories Total
*****
Utility Water
*****
Land information
Amenities
*****
Sewer
*****
Size Depth
*****
Size Frontage
*****
Size Irregular
*****
Size Total
*****
Rooms
Main level
Dining room
*****
Living room
*****
Kitchen
*****
Basement
Family room
*****
Second level
Bedroom 3
*****
Bedroom 2
*****
Primary Bedroom
*****
Courtesy of ROYAL LEPAGE TEAM REALTY
Book a Showing for this property
Please note that filling out this form you'll be registered and your phone number without the +1 part will be used as a password.



