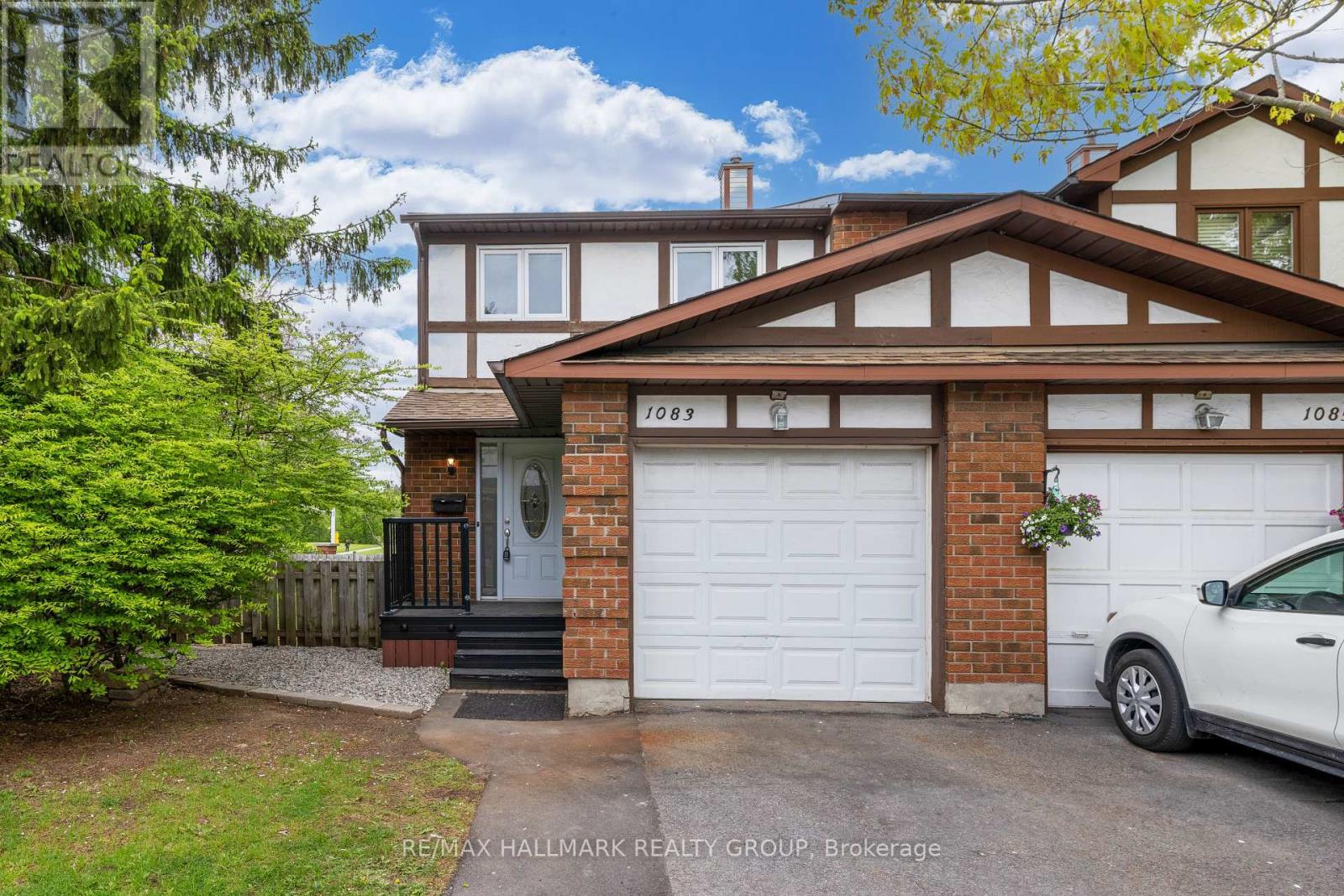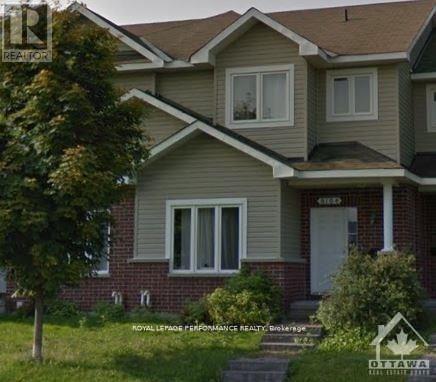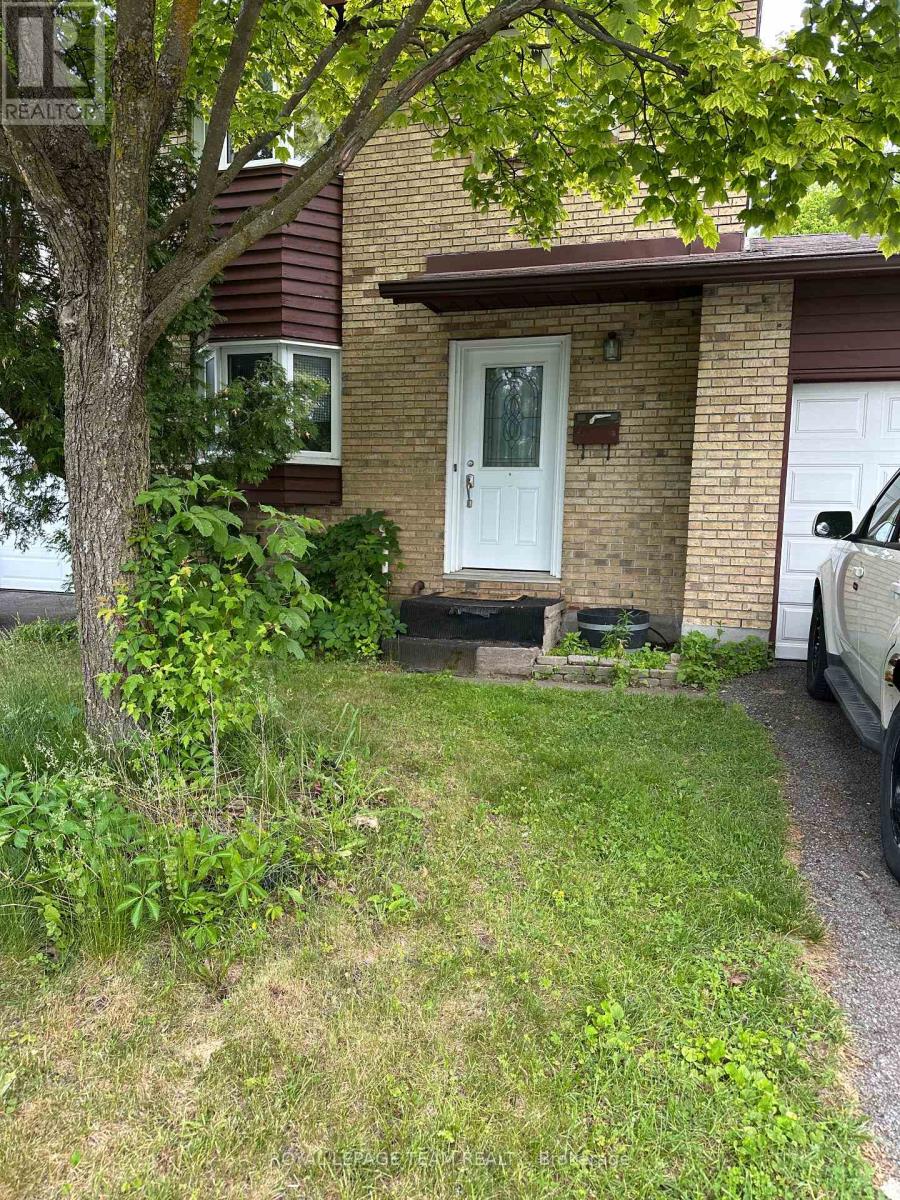Free account required
Unlock the full potential of your property search with a free account! Here's what you'll gain immediate access to:
- Exclusive Access to Every Listing
- Personalized Search Experience
- Favorite Properties at Your Fingertips
- Stay Ahead with Email Alerts
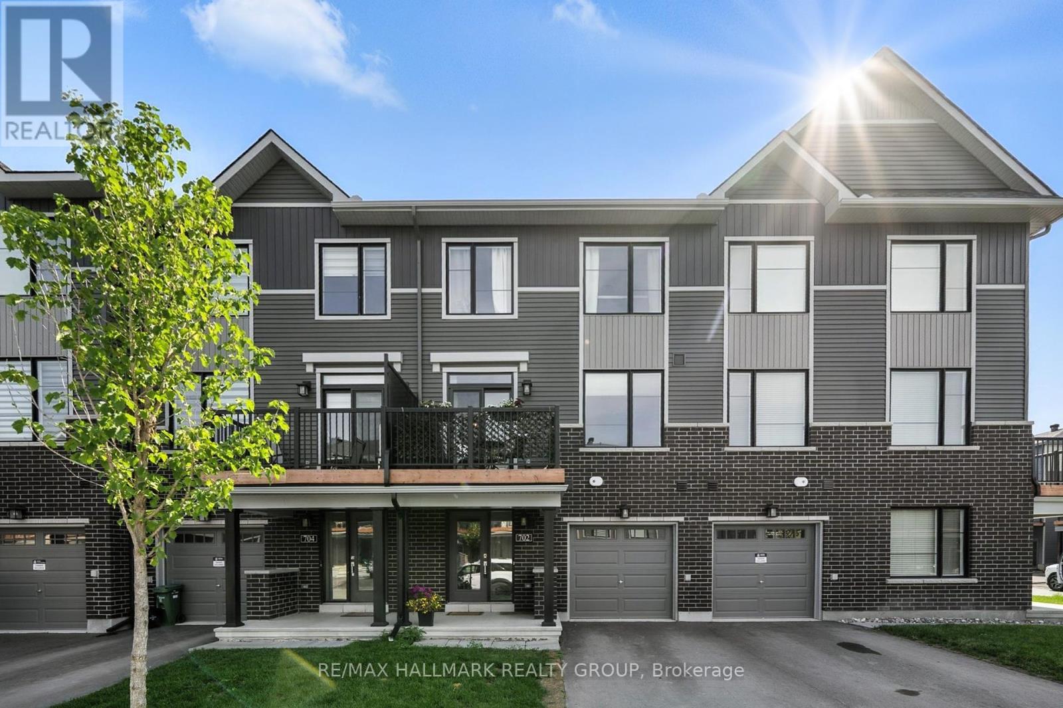
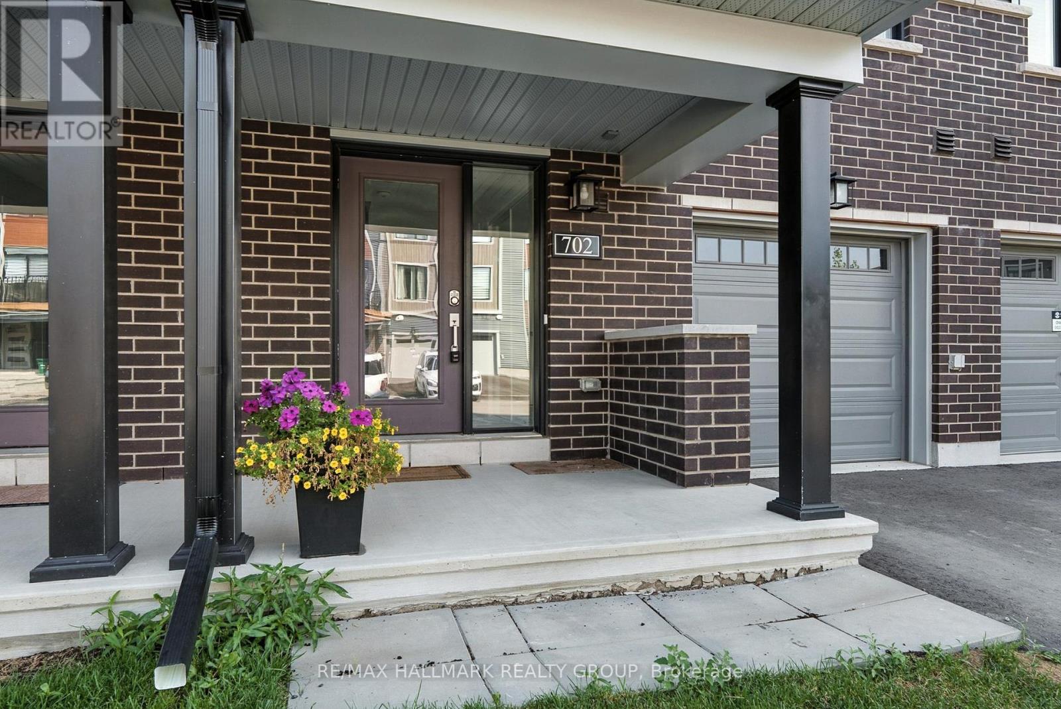
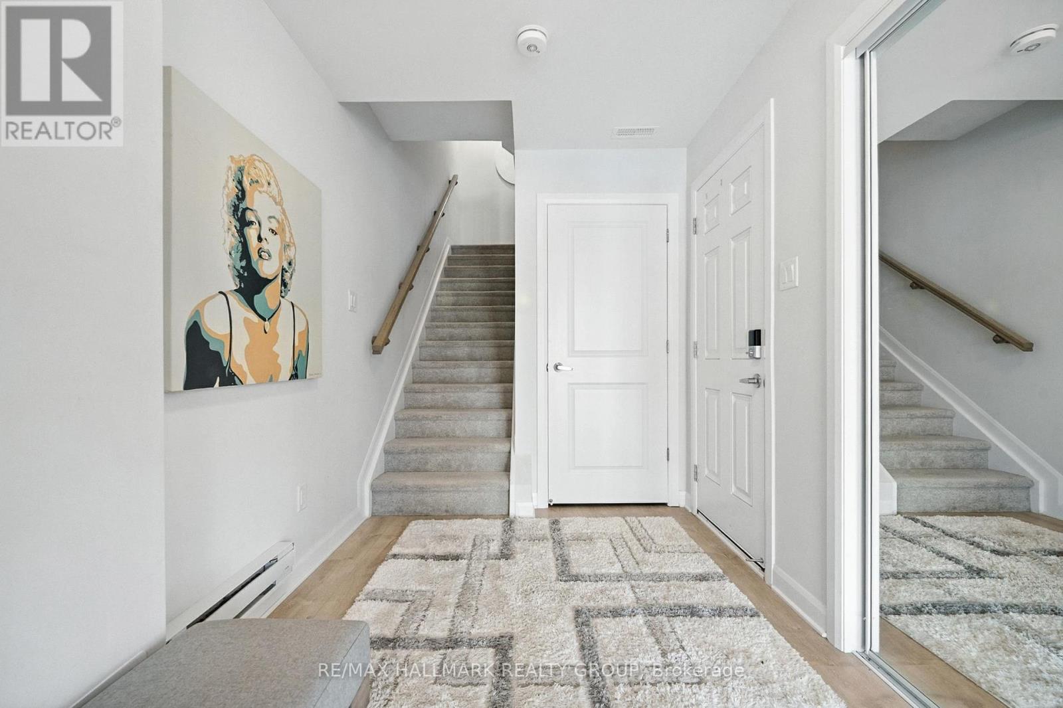
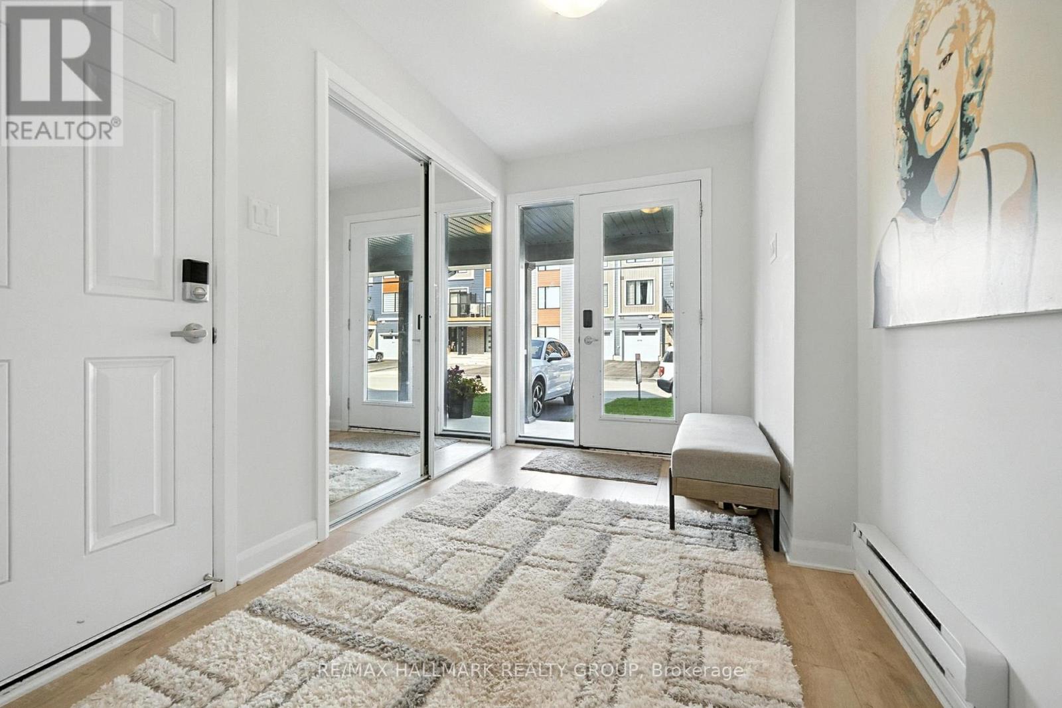
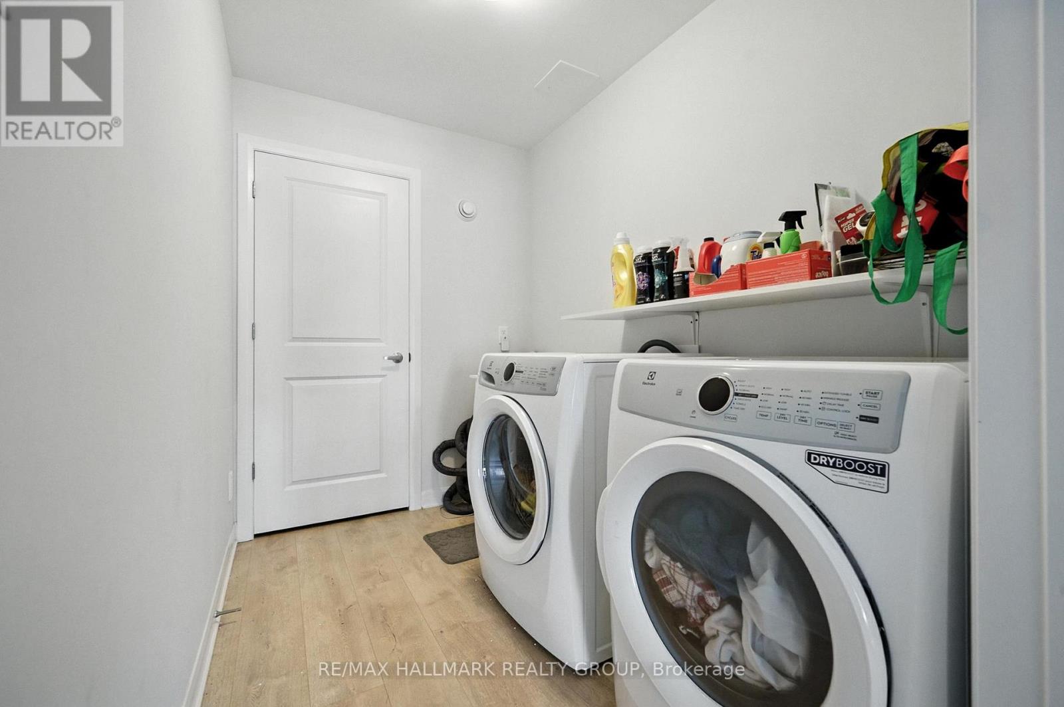
$524,900
702 CONFLUENCE WALK
Ottawa, Ontario, Ontario, K4A5M6
MLS® Number: X12298998
Property description
This bright and inviting Minto Alder model townhome offers a spacious three-storey layout in the desirable Avalon West community of Orleans. This well-appointed residence features two bedrooms and one and a half bathrooms, designed to provide both comfort and functionality. The main floor entry provides convenient inside access to a single-car garage, along with a dedicated laundry room, separate utility space, and ample storage. Upstairs, the second floor boasts an open-concept living and dining area, enhanced by abundant natural light and laminate flooring throughout. The living space opens onto a cozy balcony, ideal for enjoying your morning coffee or relaxing at the end of the day. The modern kitchen is equipped with stainless steel appliances, a double sink, a breakfast bar, and a separate pantry, offering plenty of storage and preparation space. The bedrooms are carpeted for added warmth and comfort, with the primary bedroom featuring a generous walk-in closet. This townhome requires minimal outdoor upkeep, as there is no backyard to maintain, only a small front lawn and a covered porch. Residents benefit from proximity to recreation, shopping, restaurants, public transit, and parks, making it an excellent choice for convenient and comfortable living.
Building information
Type
*****
Appliances
*****
Construction Style Attachment
*****
Cooling Type
*****
Exterior Finish
*****
Flooring Type
*****
Foundation Type
*****
Half Bath Total
*****
Heating Fuel
*****
Heating Type
*****
Size Interior
*****
Stories Total
*****
Utility Water
*****
Land information
Amenities
*****
Sewer
*****
Size Depth
*****
Size Frontage
*****
Size Irregular
*****
Size Total
*****
Rooms
Main level
Laundry room
*****
Foyer
*****
Third level
Bathroom
*****
Bedroom 2
*****
Primary Bedroom
*****
Second level
Kitchen
*****
Living room
*****
Courtesy of RE/MAX HALLMARK REALTY GROUP
Book a Showing for this property
Please note that filling out this form you'll be registered and your phone number without the +1 part will be used as a password.



