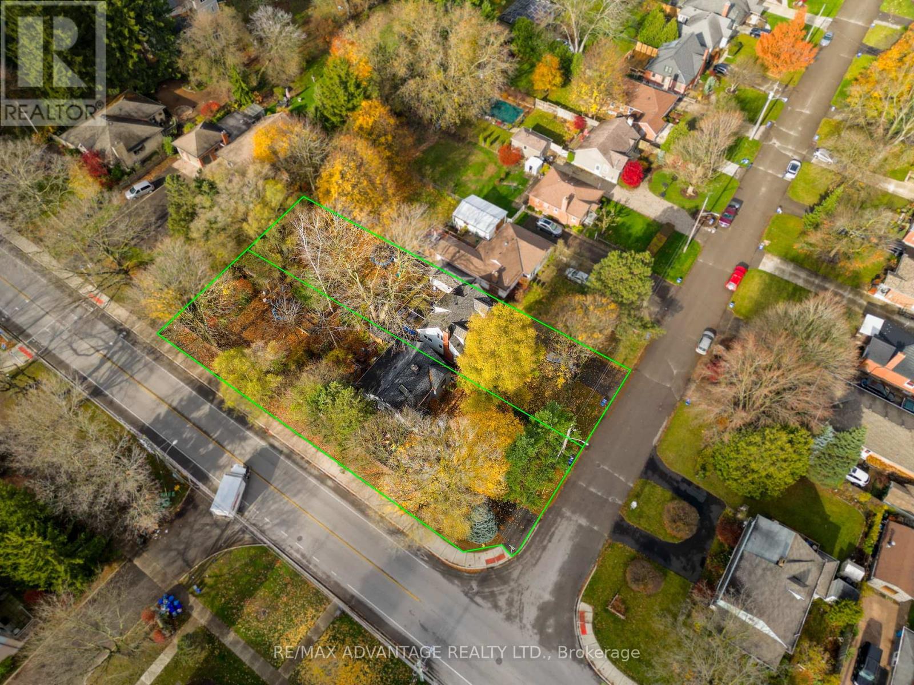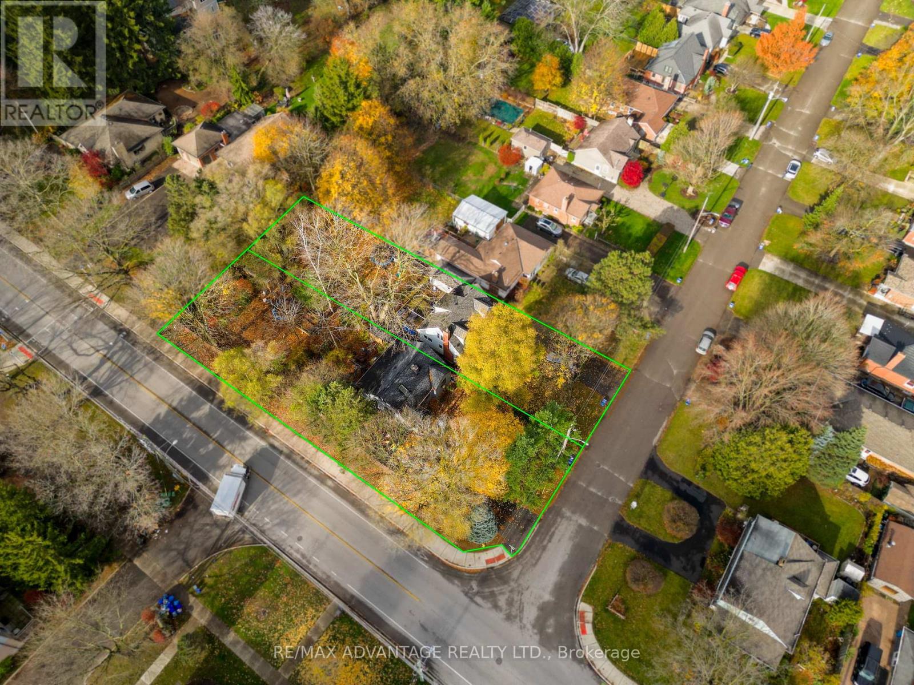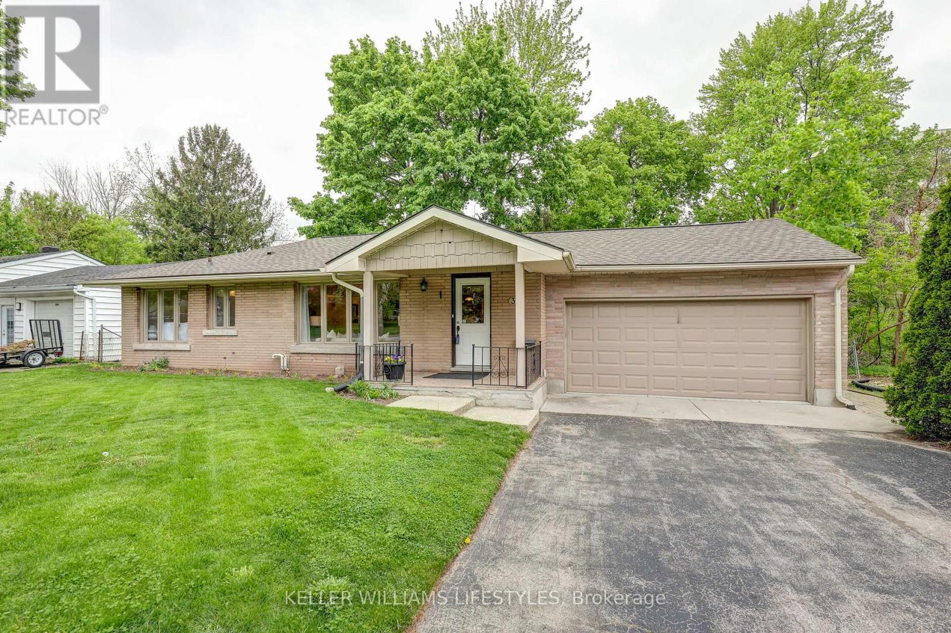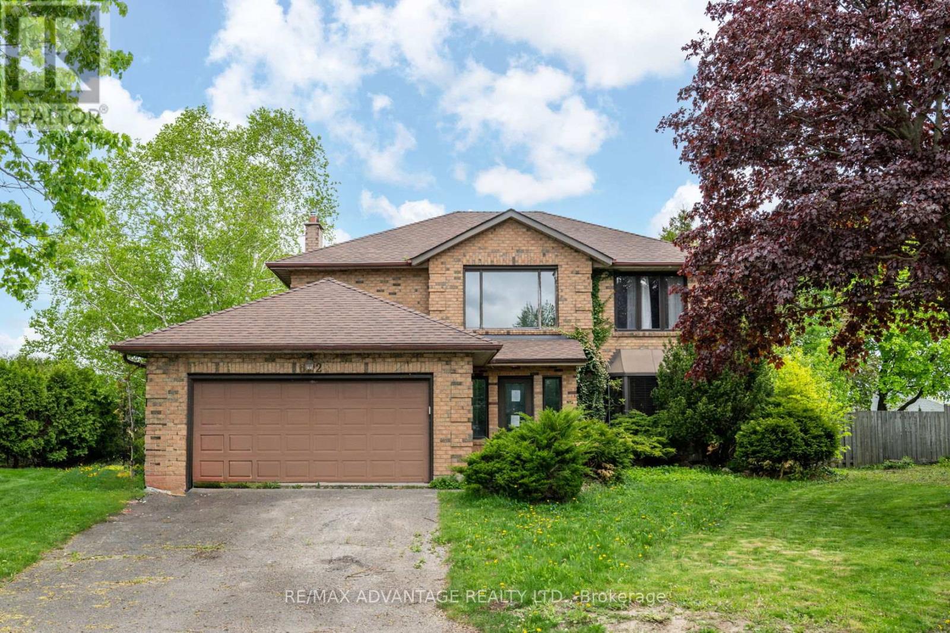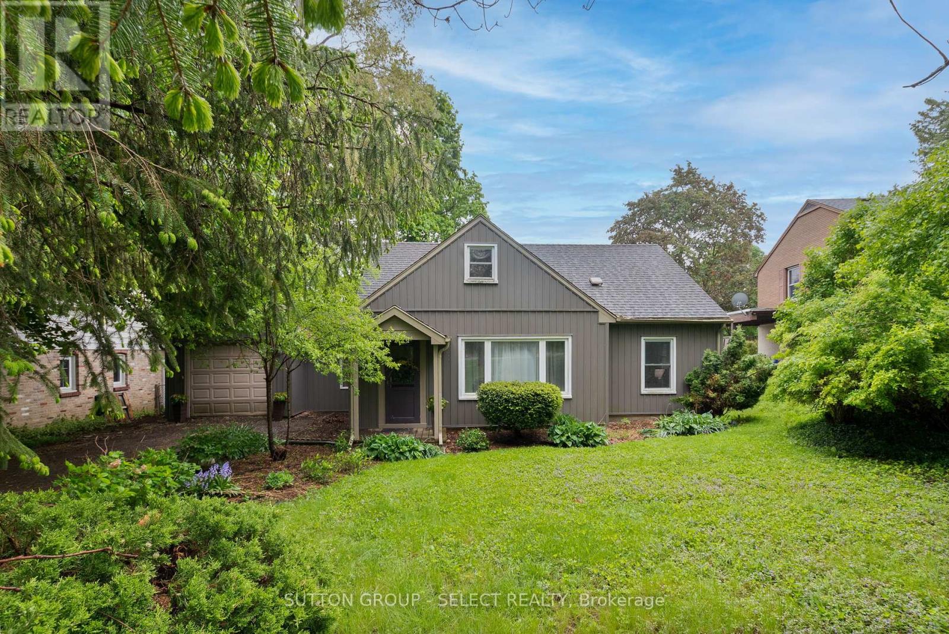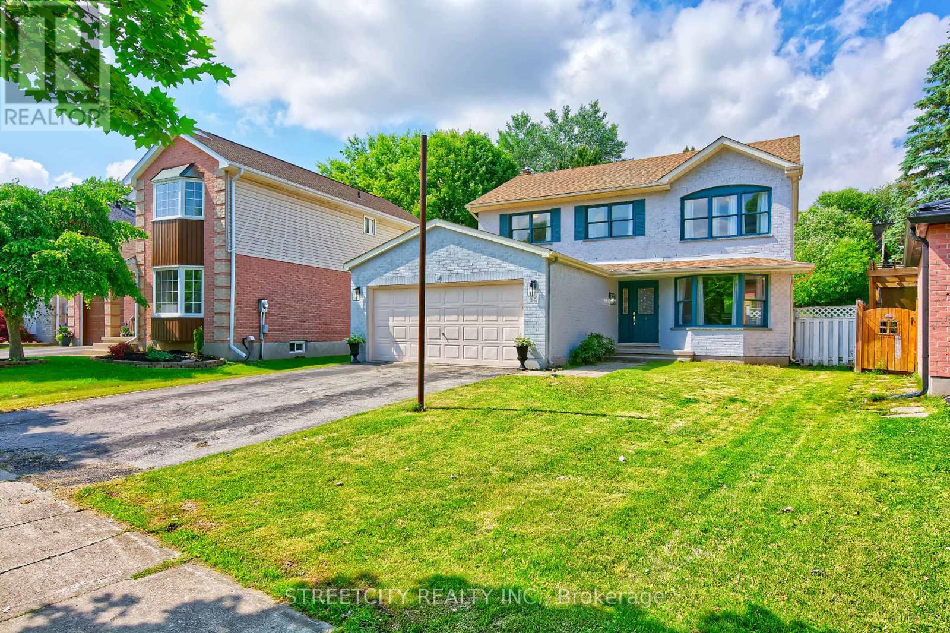Free account required
Unlock the full potential of your property search with a free account! Here's what you'll gain immediate access to:
- Exclusive Access to Every Listing
- Personalized Search Experience
- Favorite Properties at Your Fingertips
- Stay Ahead with Email Alerts
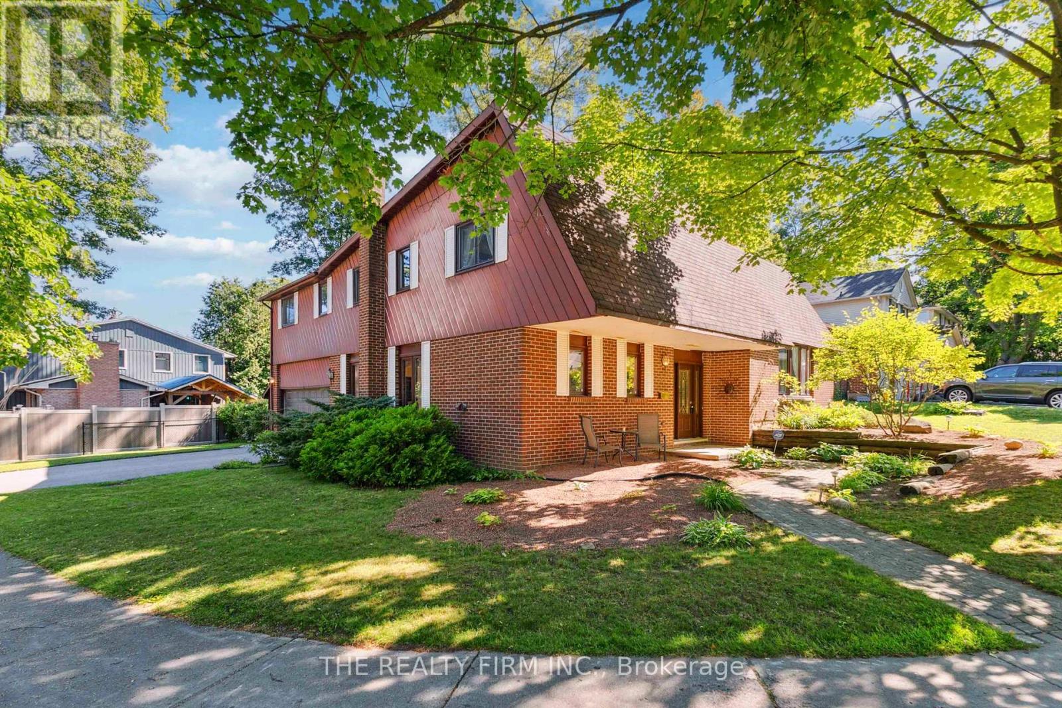
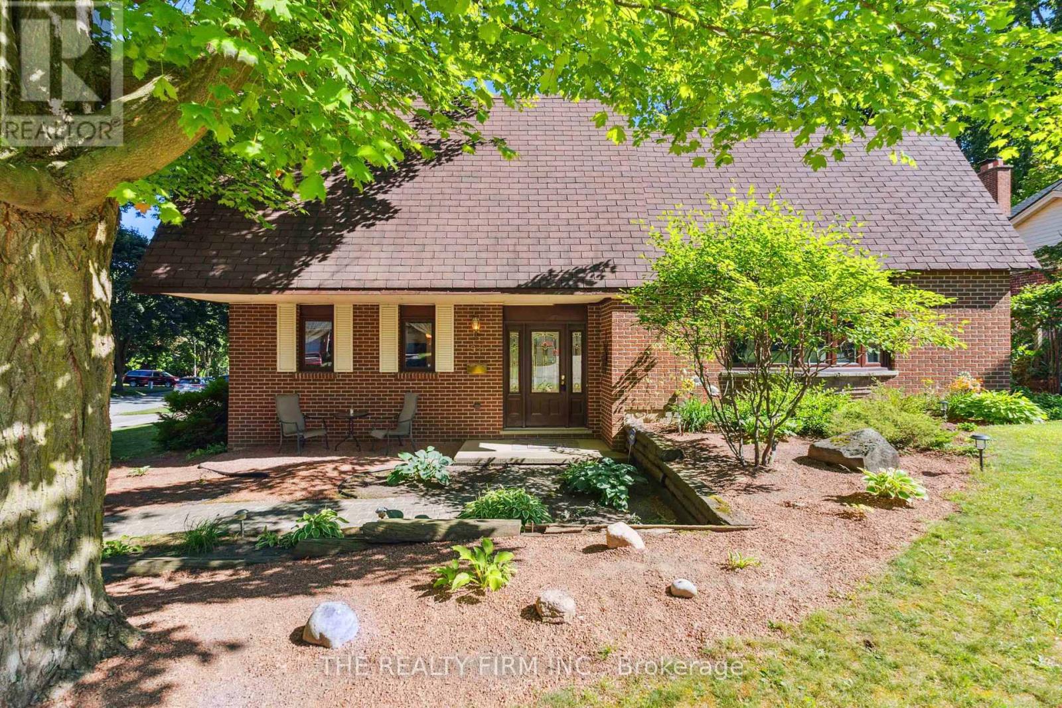
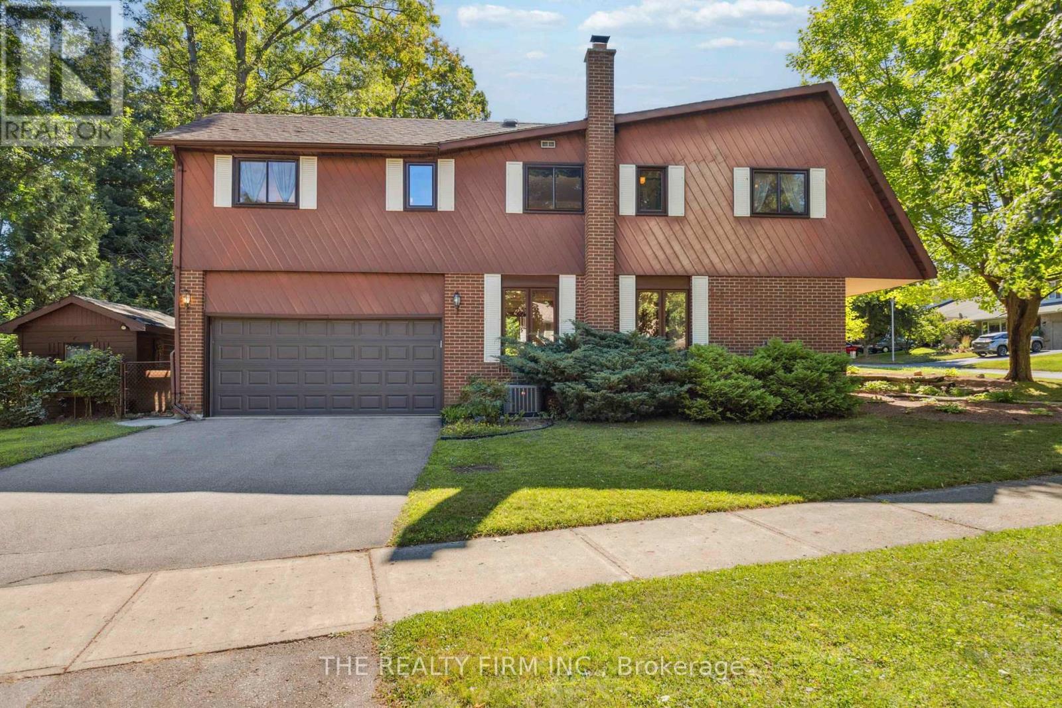
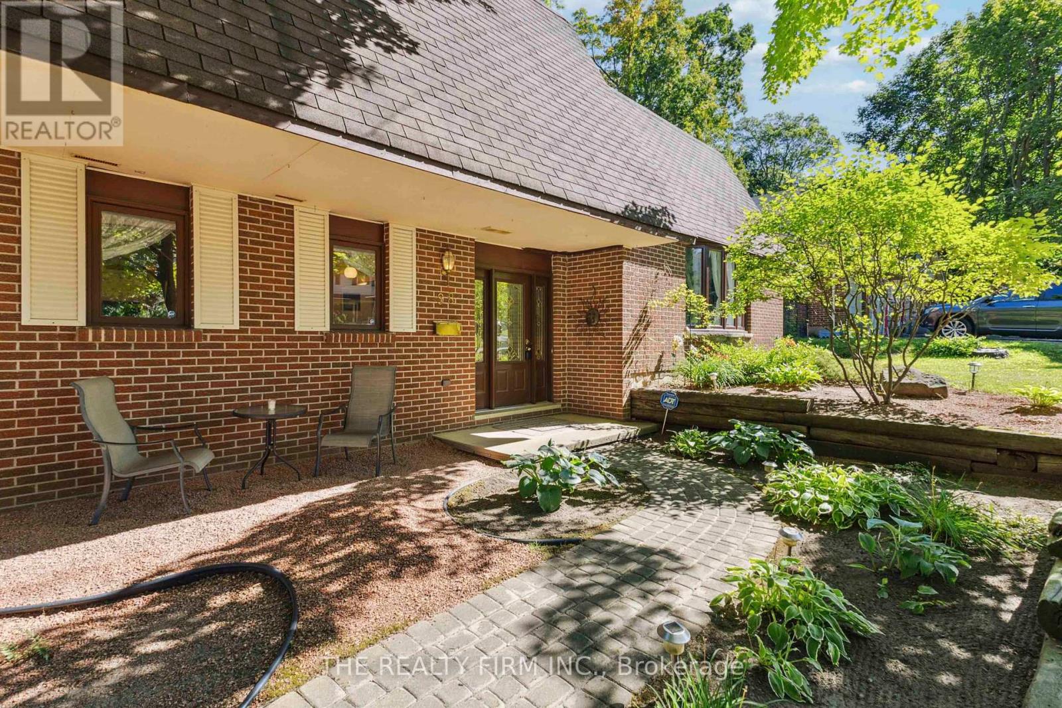
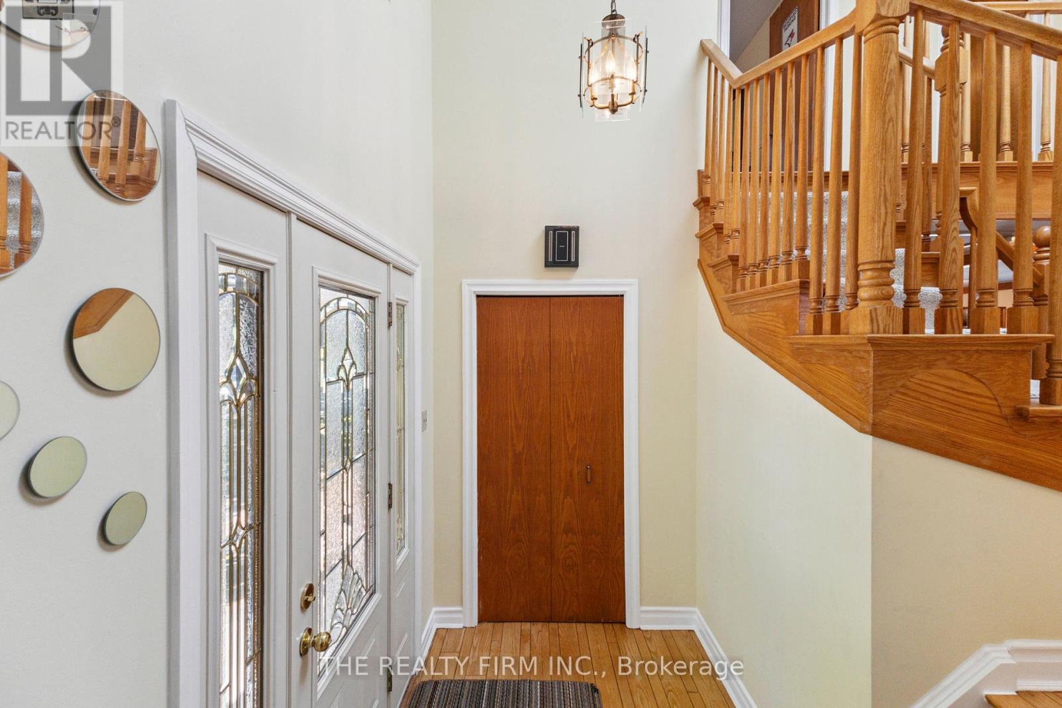
$675,000
98 HALIBURTON ROAD
London South, Ontario, Ontario, N6K3C4
MLS® Number: X12296883
Property description
Nestled in the heart of the sought-after Byron neighbourhood, this immaculate 3-bedroom, 2.5-bathroom home offers the perfect blend of classic charm and modern updates. Situated on a beautifully landscaped corner lot on a quiet street, the private yard boasts low-maintenance gardens and lush greenery ideal for relaxing or entertaining. Step inside to discover a large entryway with hardwood floors along with a thoughtfully designed layout featuring a spacious eat-in kitchen with solid oak cabinetry, pot drawers, spice cabinet, built-in microwave, and gas stove perfect for the home chef. The main floor also offers a formal dining room, elegant living room, and a cozy family room with a wood stove, plus the convenience of main floor laundry and a 2-piece powder room. Upstairs, retreat to your luxurious primary suite complete with a walk-in closet, 3-piece ensuite, and your own private balcony - a perfect morning coffee spot. The main bath includes a 4-piece setup with a relaxing whirlpool tub. The partially finished lower level extends your living space with a second family room featuring a bar, a dedicated workshop, and a large crawl space for incredible storage. Additional highlights include a 2-car attached garage, updates like a new roof (2016), A/C and furnace (2017), most windows (2019), and a skylight (2019). With its timeless appeal and meticulous maintenance, this home is move-in ready. Enjoy all that Byron has to offer with excellent schools, parks, trails, and the vibrant village atmosphere just minutes away. Don't miss this rare opportunity to make 98 Haliburton Road your next dream home!
Building information
Type
*****
Age
*****
Appliances
*****
Basement Development
*****
Basement Type
*****
Construction Style Attachment
*****
Cooling Type
*****
Exterior Finish
*****
Fireplace Present
*****
FireplaceTotal
*****
Fireplace Type
*****
Flooring Type
*****
Foundation Type
*****
Half Bath Total
*****
Heating Fuel
*****
Heating Type
*****
Size Interior
*****
Stories Total
*****
Utility Water
*****
Land information
Amenities
*****
Fence Type
*****
Landscape Features
*****
Sewer
*****
Size Frontage
*****
Size Irregular
*****
Size Total
*****
Rooms
Main level
Laundry room
*****
Family room
*****
Kitchen
*****
Dining room
*****
Living room
*****
Basement
Workshop
*****
Recreational, Games room
*****
Second level
Primary Bedroom
*****
Bedroom 3
*****
Bedroom 2
*****
Courtesy of THE REALTY FIRM INC.
Book a Showing for this property
Please note that filling out this form you'll be registered and your phone number without the +1 part will be used as a password.
