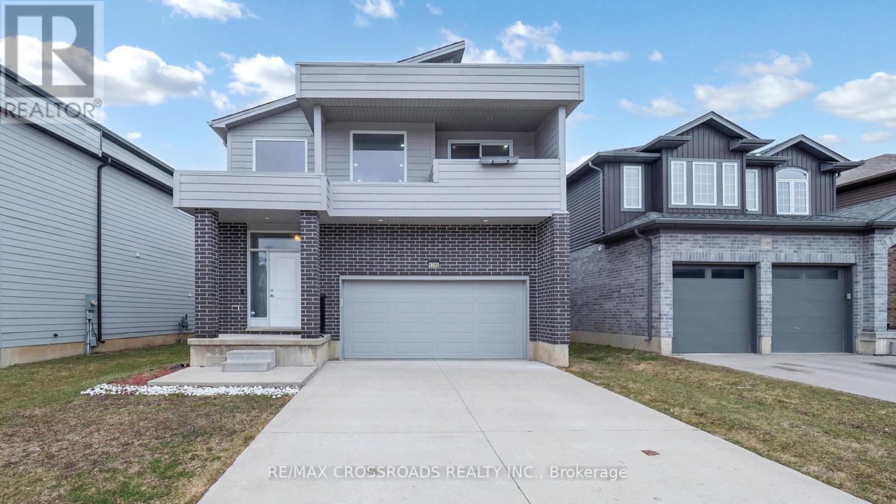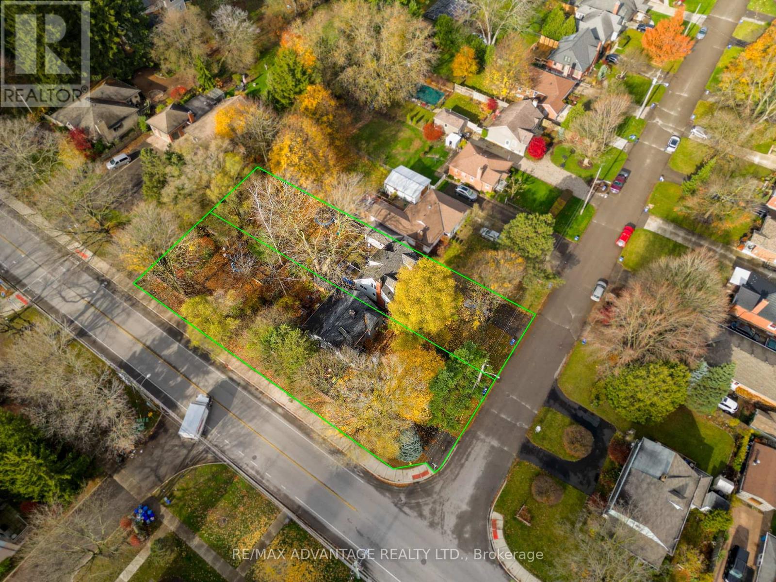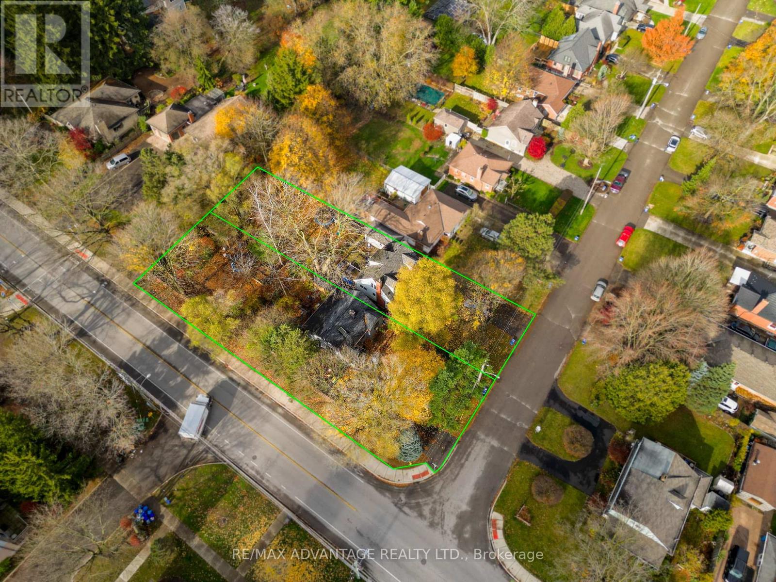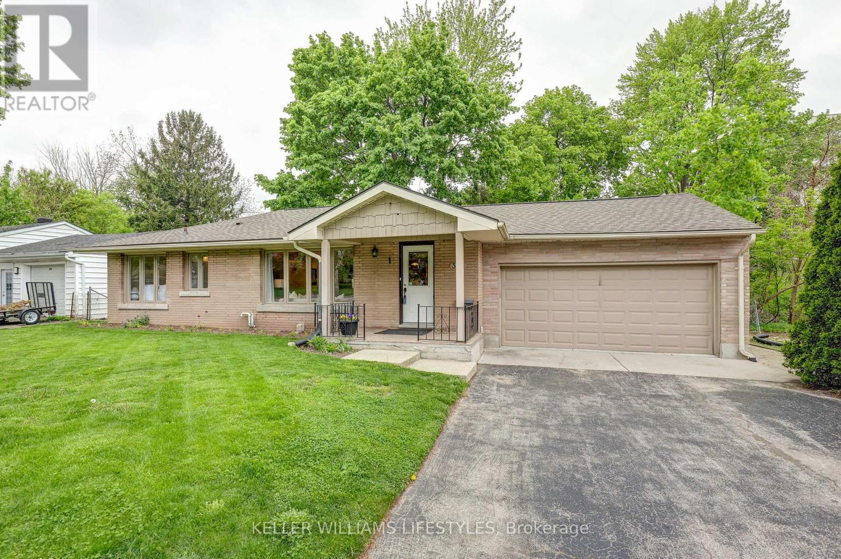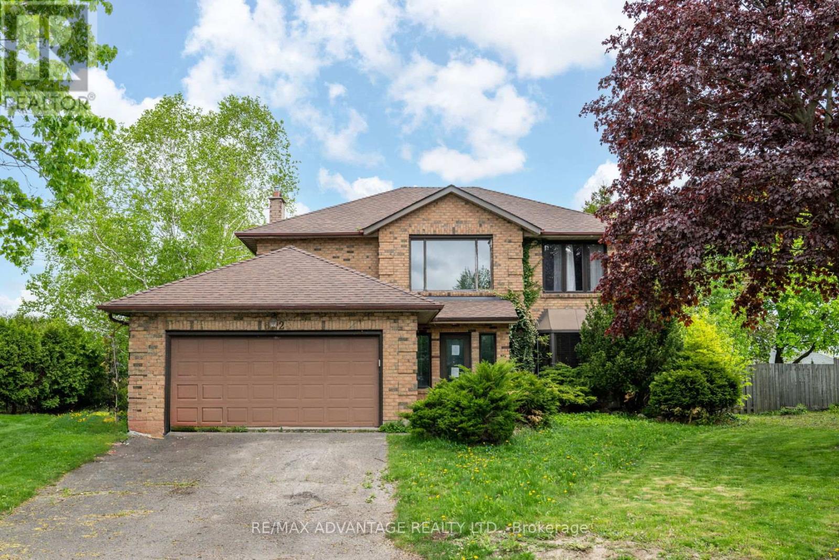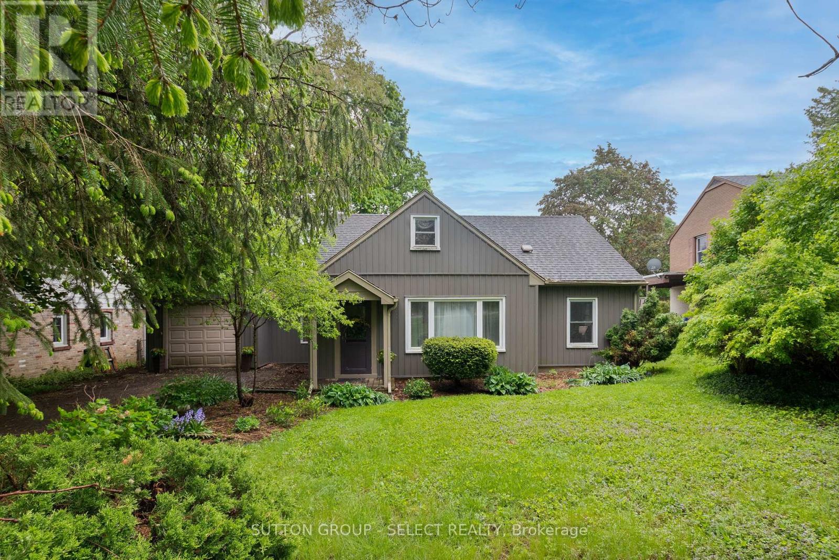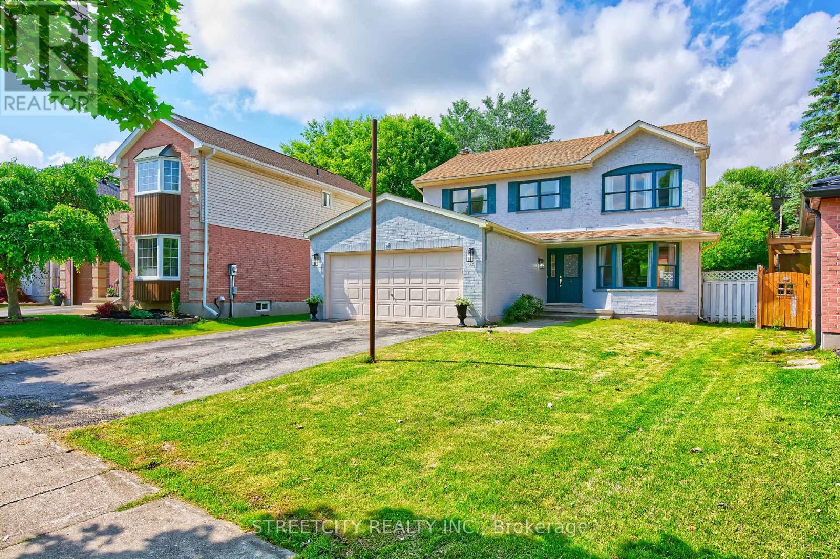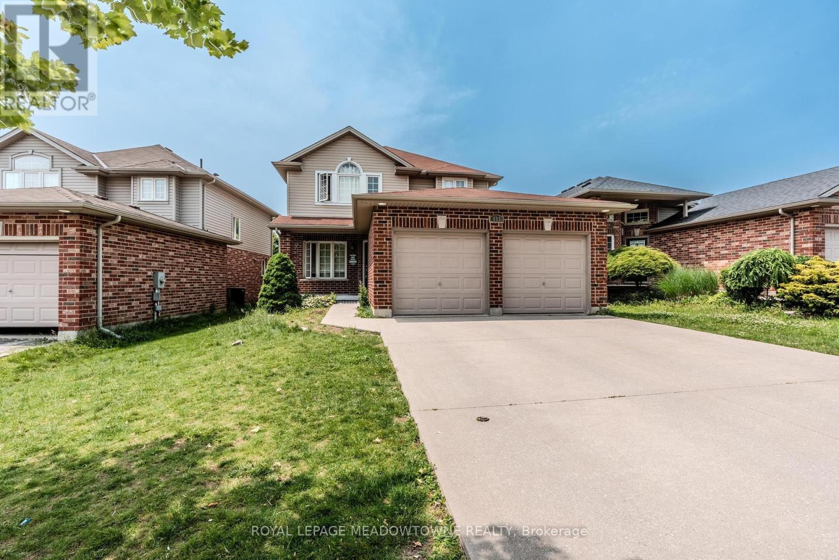Free account required
Unlock the full potential of your property search with a free account! Here's what you'll gain immediate access to:
- Exclusive Access to Every Listing
- Personalized Search Experience
- Favorite Properties at Your Fingertips
- Stay Ahead with Email Alerts

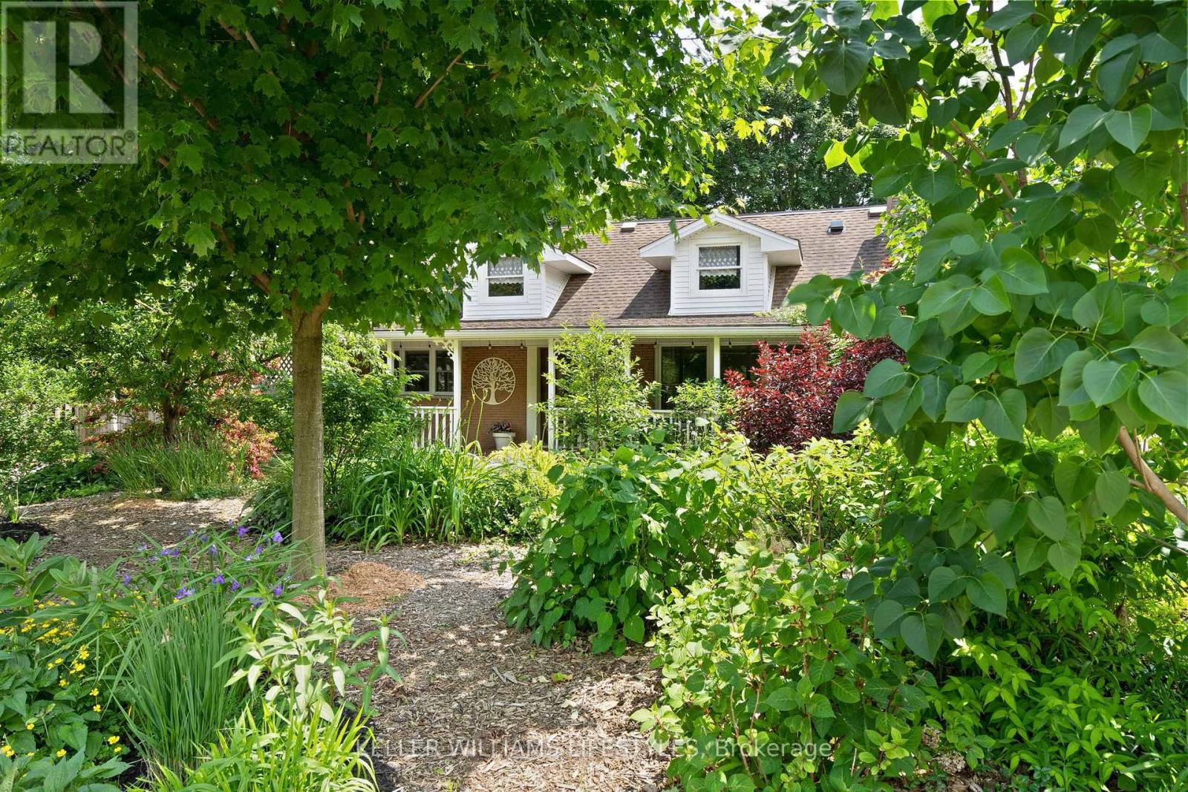
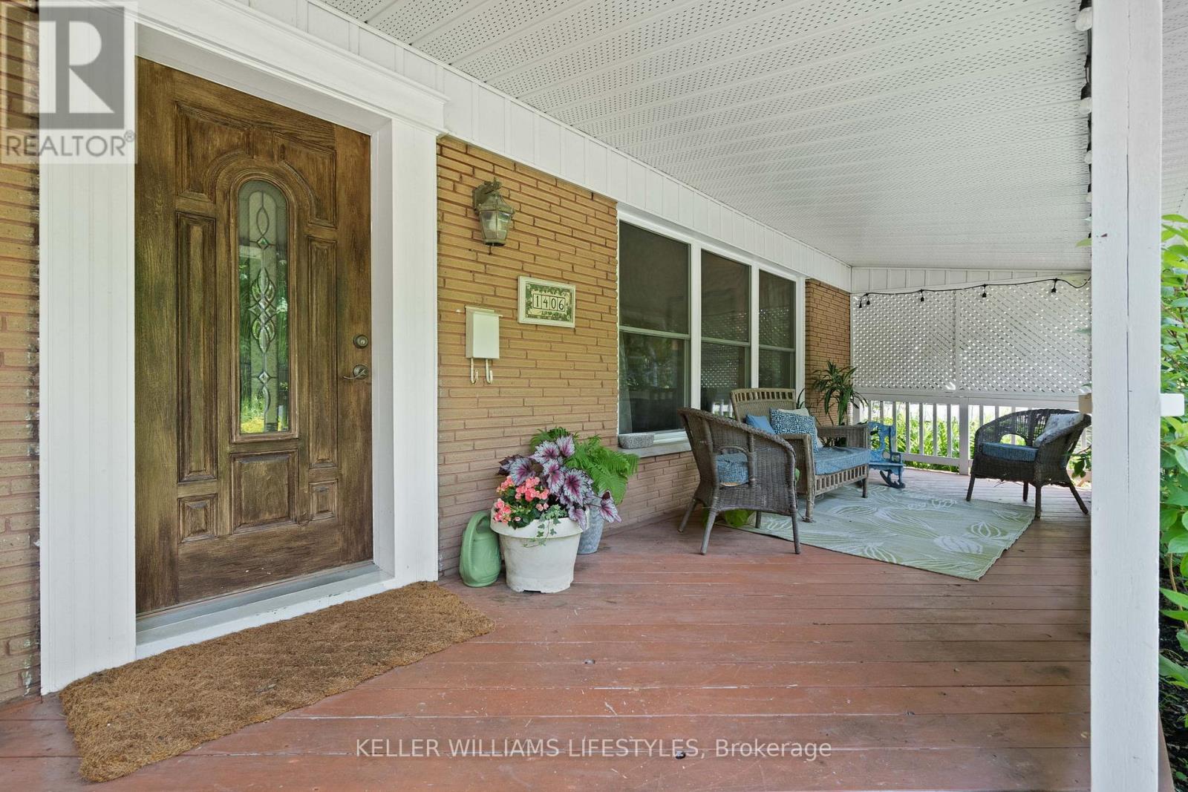
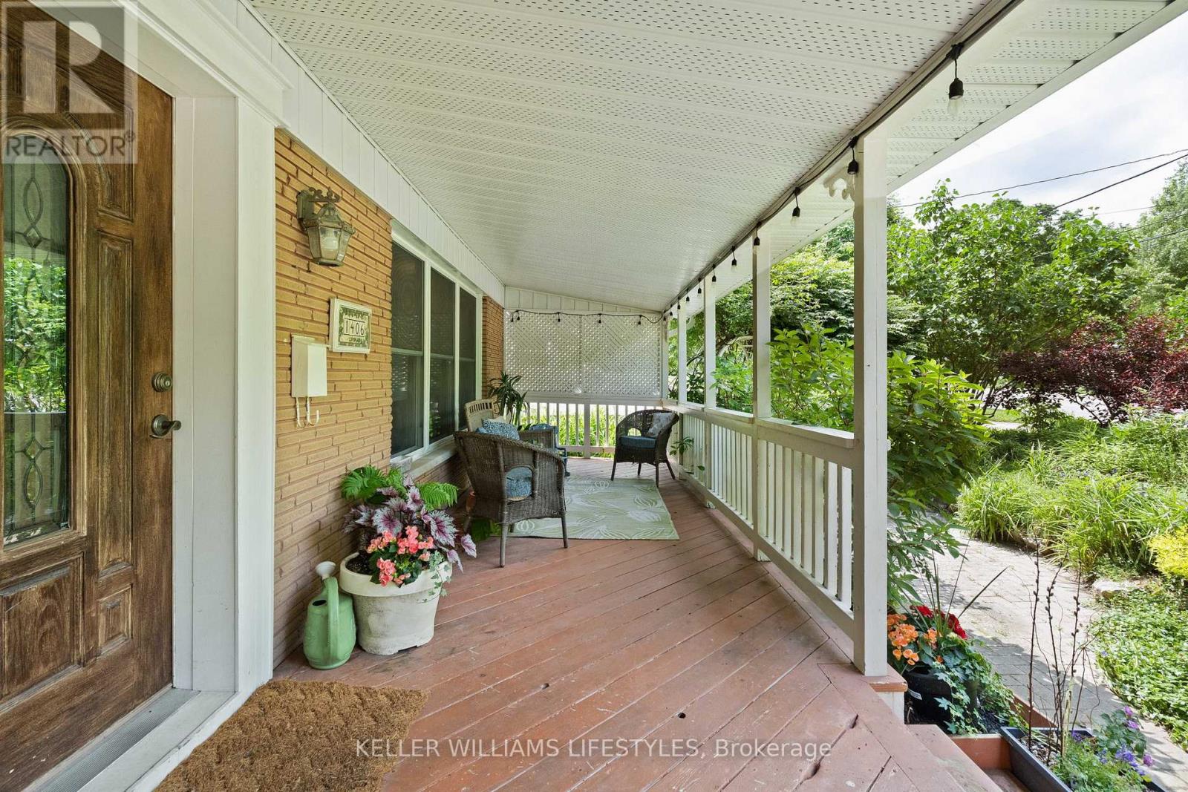
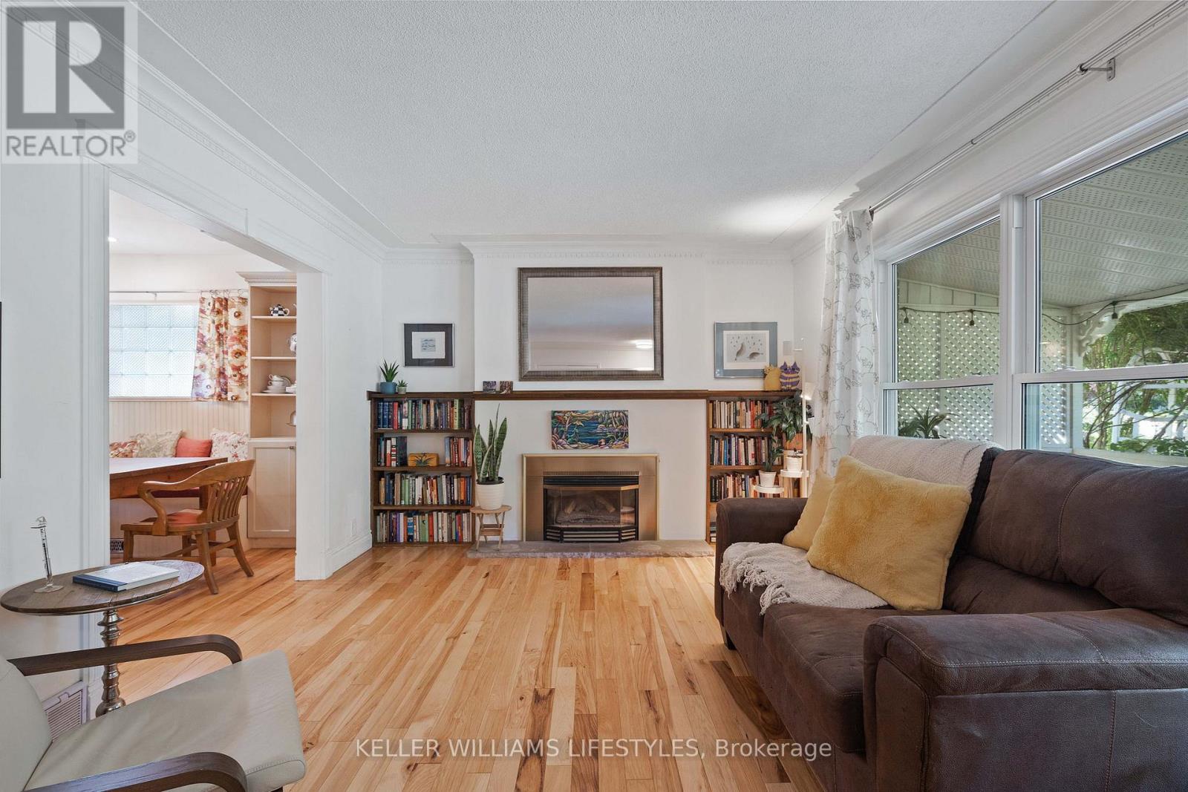
$750,000
1406 BYRON BASELINE ROAD
London South, Ontario, Ontario, N6K2E8
MLS® Number: X12214843
Property description
Discover your dream family home in beautiful Byron! This spacious 2-storey residence boasts 4 generous bedrooms, including a convenient main-level option, perfect for guests or multi-generational living. The primary bedroom is a true retreat & features a unique laundry hookup in the closet for ultimate convenience. With 2 full baths and hardwood flooring gracing most of the main level, this home combines style and functionality. The expansive kitchen is a chef's delight, offering an abundance of cabinets, a breakfast bar, and a convenient pass-through to the large family room. Gather around the dinette area, which features built-in seating and cabinetry, creating a cozy spot for family meals. The inviting family room showcases a stunning cathedral ceiling and a woodstove in the corner, making it the perfect place to relax and unwind. The lower level provides additional living space, including a rec room, office, and sewing room, ensuring there's room for everyone to spread out. A completely separate bachelor apartment offers endless possibilities whether as a mortgage helper, a parent suite, or a private space for an adult child who either refuses to leave or keeps coming back! Step outside to your backyard oasis, complete with a gazebo, patio, firepit, greenhouse, and lush gardens, all backing onto the serene Belvedere Place Park. This home is equipped with a heat pump system, furnace, and a HEPA air filter, all installed in 2024, ensuring comfort and efficiency year-round. Don't miss the opportunity to make this remarkable property your forever home!
Building information
Type
*****
Amenities
*****
Appliances
*****
Basement Development
*****
Basement Type
*****
Construction Style Attachment
*****
Cooling Type
*****
Exterior Finish
*****
Fireplace Present
*****
Fireplace Type
*****
Foundation Type
*****
Heating Fuel
*****
Heating Type
*****
Size Interior
*****
Stories Total
*****
Utility Water
*****
Land information
Amenities
*****
Fence Type
*****
Sewer
*****
Size Depth
*****
Size Frontage
*****
Size Irregular
*****
Size Total
*****
Rooms
Main level
Other
*****
Bedroom
*****
Dining room
*****
Living room
*****
Family room
*****
Kitchen
*****
Lower level
Recreational, Games room
*****
Second level
Primary Bedroom
*****
Bedroom
*****
Bedroom
*****
Main level
Other
*****
Bedroom
*****
Dining room
*****
Living room
*****
Family room
*****
Kitchen
*****
Lower level
Recreational, Games room
*****
Second level
Primary Bedroom
*****
Bedroom
*****
Bedroom
*****
Main level
Other
*****
Bedroom
*****
Dining room
*****
Living room
*****
Family room
*****
Kitchen
*****
Lower level
Recreational, Games room
*****
Second level
Primary Bedroom
*****
Bedroom
*****
Bedroom
*****
Main level
Other
*****
Bedroom
*****
Dining room
*****
Living room
*****
Family room
*****
Kitchen
*****
Lower level
Recreational, Games room
*****
Second level
Primary Bedroom
*****
Bedroom
*****
Bedroom
*****
Main level
Other
*****
Bedroom
*****
Dining room
*****
Living room
*****
Family room
*****
Kitchen
*****
Lower level
Recreational, Games room
*****
Second level
Primary Bedroom
*****
Bedroom
*****
Bedroom
*****
Courtesy of KELLER WILLIAMS LIFESTYLES
Book a Showing for this property
Please note that filling out this form you'll be registered and your phone number without the +1 part will be used as a password.

