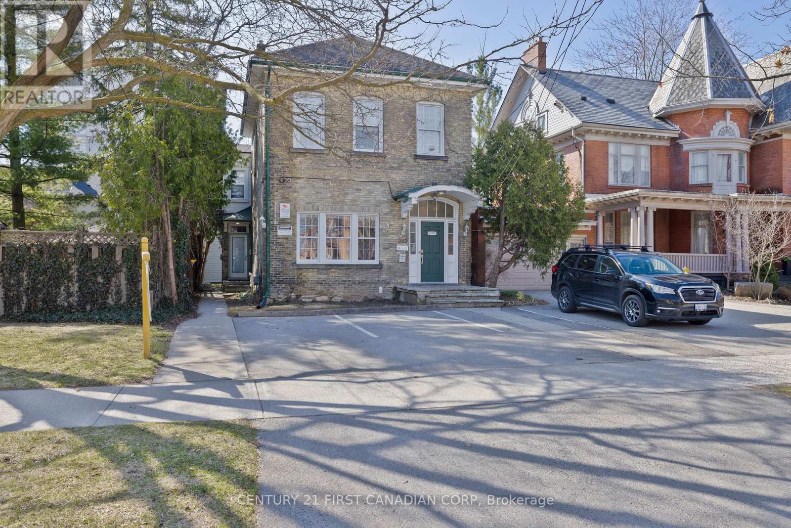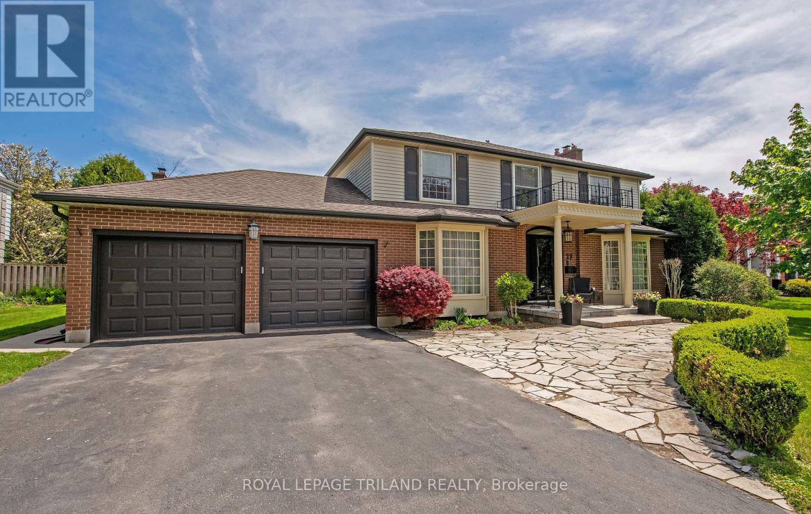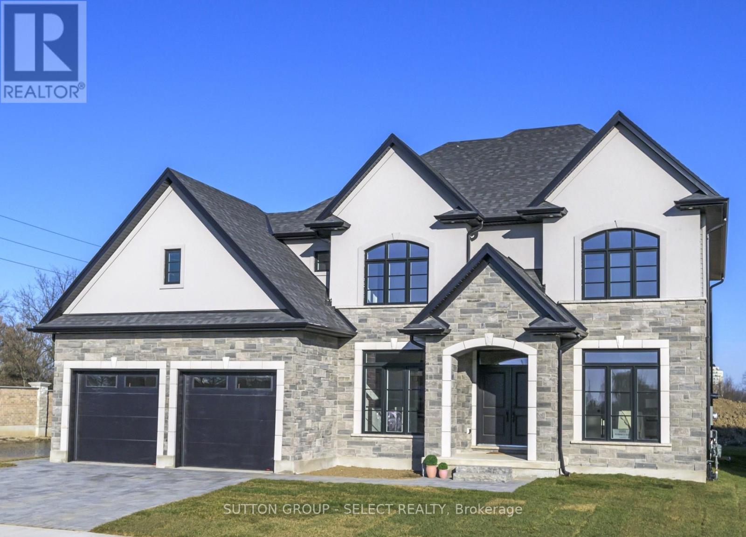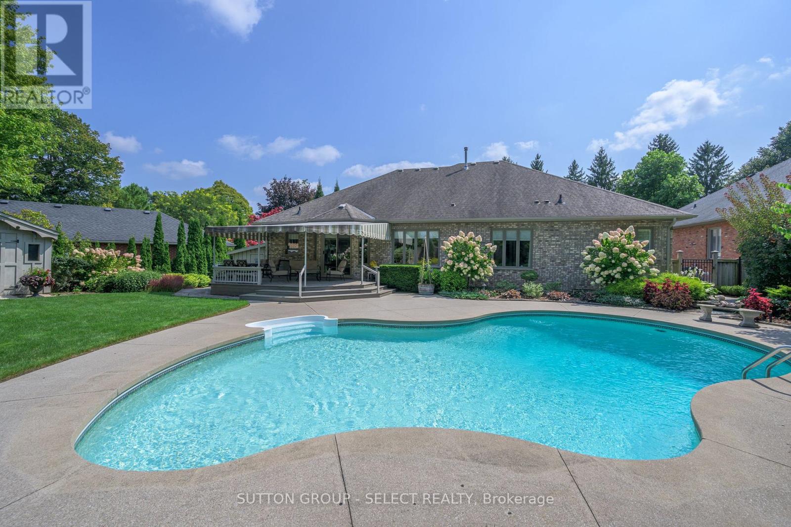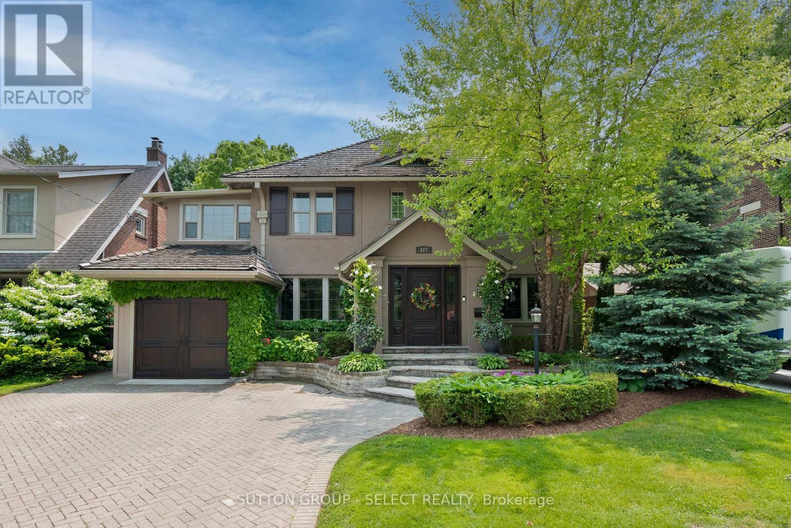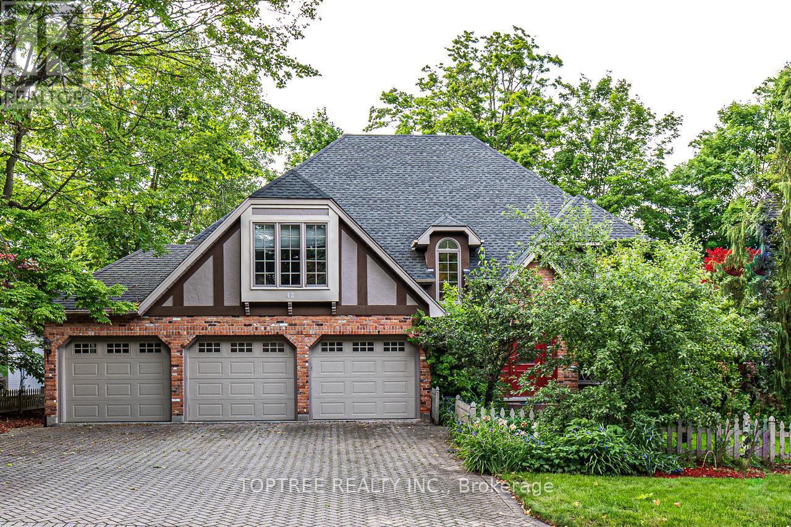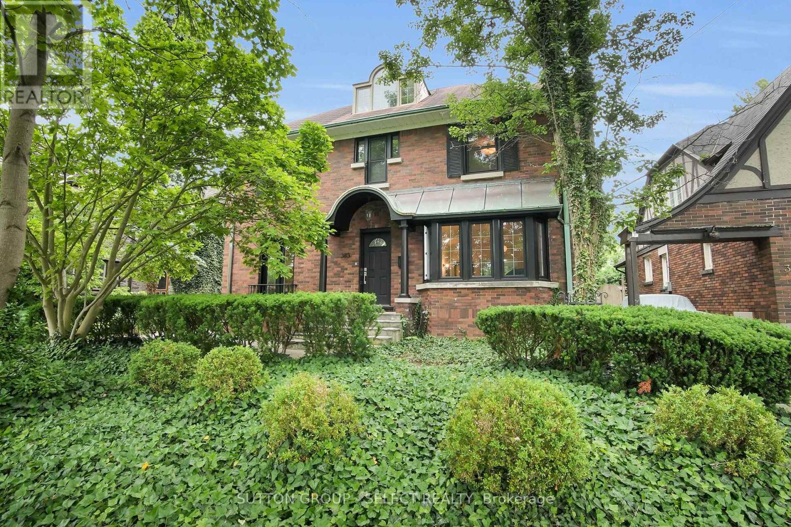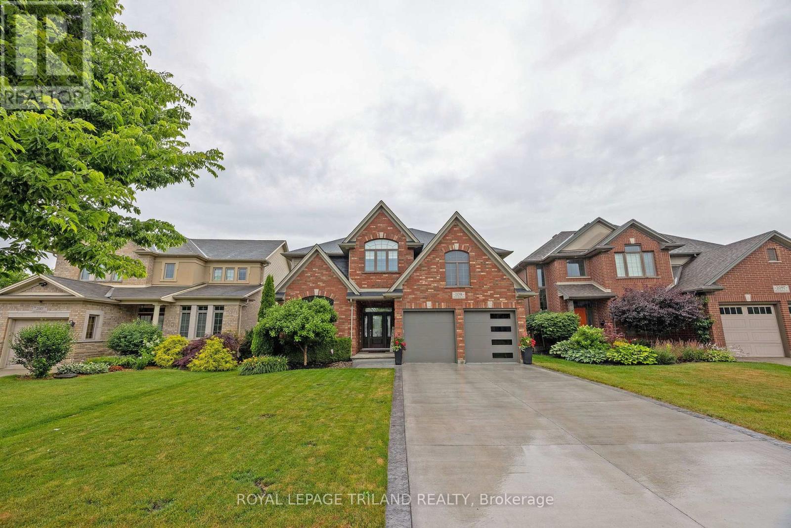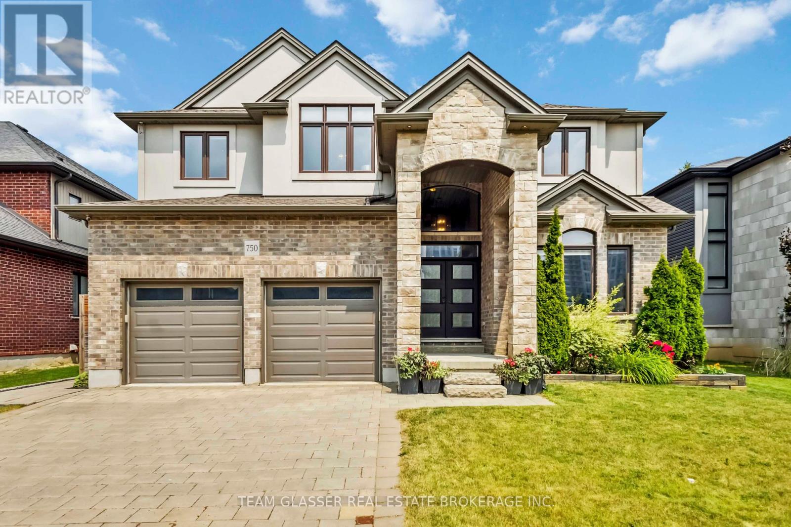Free account required
Unlock the full potential of your property search with a free account! Here's what you'll gain immediate access to:
- Exclusive Access to Every Listing
- Personalized Search Experience
- Favorite Properties at Your Fingertips
- Stay Ahead with Email Alerts
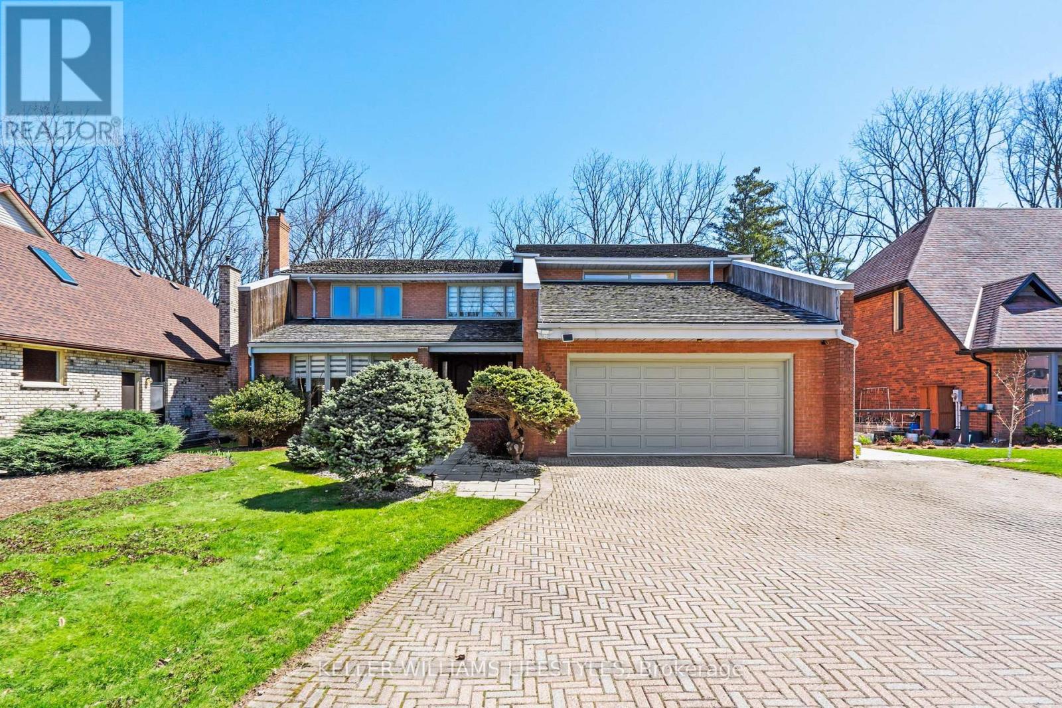
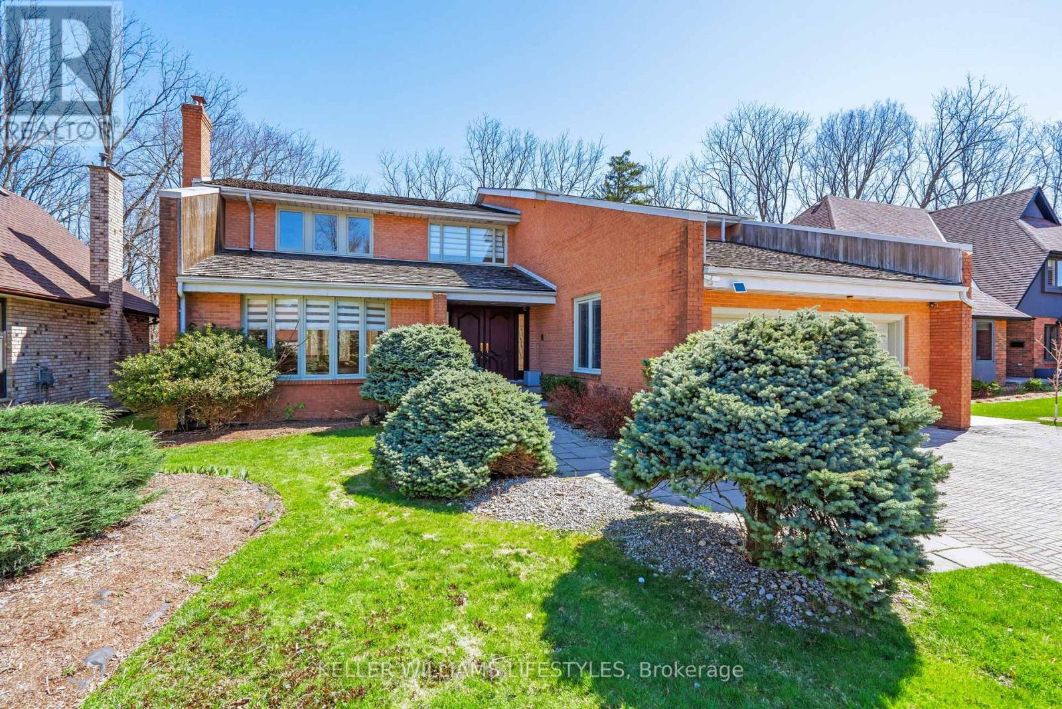
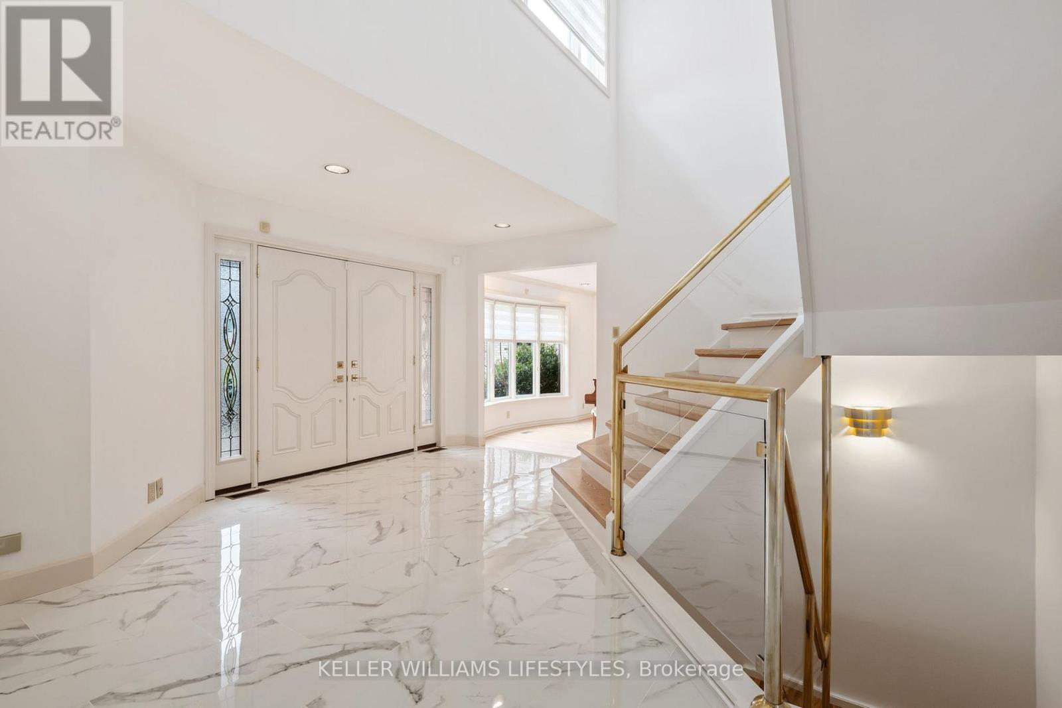
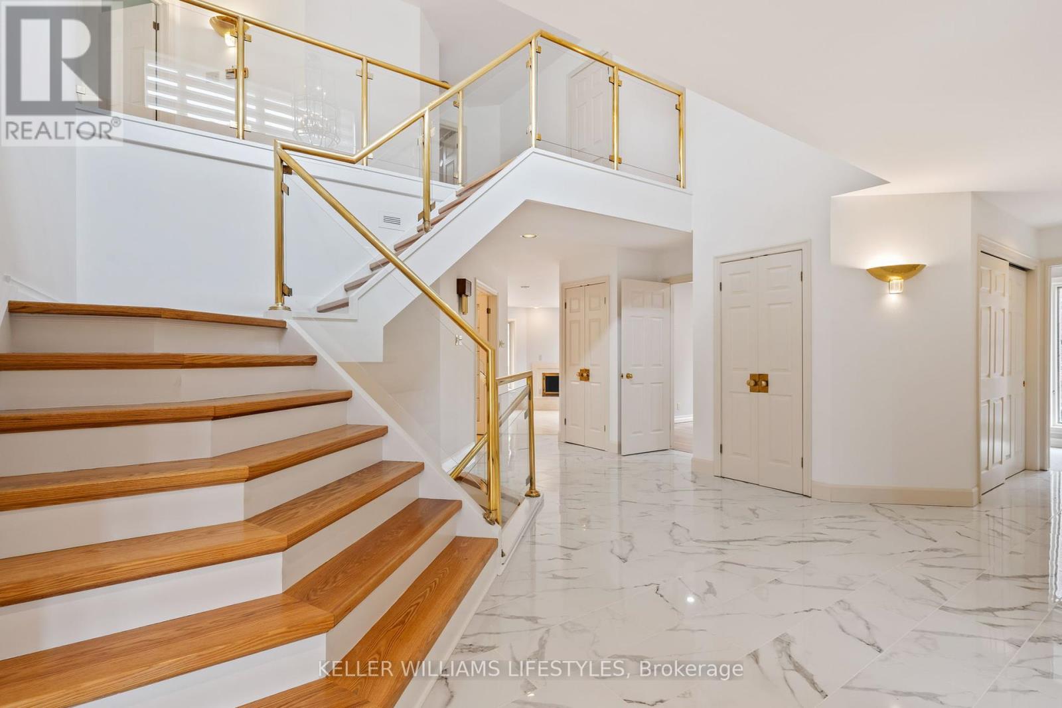
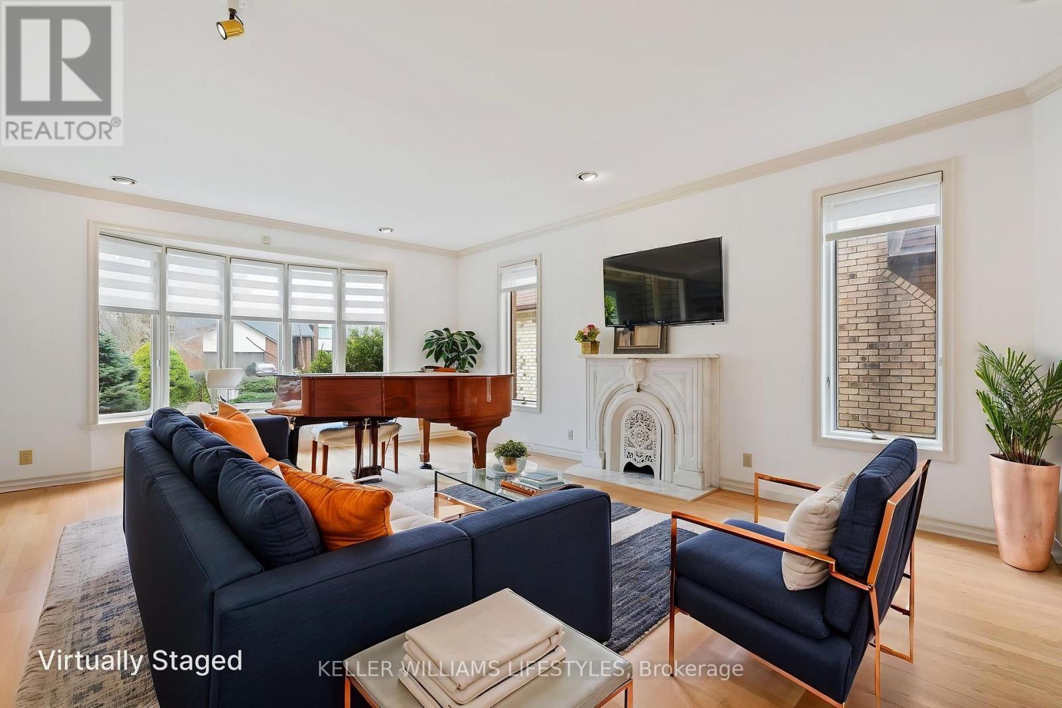
$1,399,000
1330 SPRUCEDALE AVENUE
London North, Ontario, Ontario, N5X2N8
MLS® Number: X12295469
Property description
Step into refined living at 1330 Sprucedale Avenue, an architect-designed executive home in North London's prestigious Stoney Creek Meadows. Backing onto a peaceful forest and surrounded by natural beauty, this impressive 4,824 sq. ft. residence (above grade) offers a rare blend of grand scale, sophisticated finishes, and room to grow.The moment you enter, you're greeted by a striking brass-and-glass staircase that sets the tone for what's to come. The main floor features oversized principal rooms, a dedicated home office, and a designer kitchen and bar by Bielmann Kitchens, complete with statement gold accent tiles, rich cabinetry, and a seamless flow into a breakfast room and sunroom that overlook the trees. Three fireplaces create warmth and character throughout.Upstairs, the expansive primary retreat boasts tranquil views of the woods, a spa-worthy 6-piece ensuite, and walk-in closets. Each additional bedroom offers comfort and functionality, with two featuring ensuite or semi-ensuite access.But the real magic happens downstairs. Entertain like never before in a full party lounge complete with hardwood flooring, a stage, mirrored wall, disco lighting, fireplace, and a dedicated dance floor. Theres also a cedar sauna with shower, a private billiards/pool room, guest suite, and bath, ideal for hosting, relaxing, or multi-generational living.The backyard delivers peaceful privacy with a raised deck, patio, and uninterrupted forest views. Minutes to top schools, parks, shopping, and nature trails, this home offers flexible possession and unforgettable first impressions.
Building information
Type
*****
Age
*****
Appliances
*****
Basement Development
*****
Basement Type
*****
Construction Style Attachment
*****
Cooling Type
*****
Exterior Finish
*****
Fireplace Present
*****
FireplaceTotal
*****
Foundation Type
*****
Half Bath Total
*****
Heating Fuel
*****
Heating Type
*****
Size Interior
*****
Stories Total
*****
Utility Water
*****
Land information
Sewer
*****
Size Depth
*****
Size Frontage
*****
Size Irregular
*****
Size Total
*****
Rooms
Main level
Family room
*****
Office
*****
Eating area
*****
Kitchen
*****
Sunroom
*****
Dining room
*****
Living room
*****
Basement
Utility room
*****
Bedroom
*****
Other
*****
Recreational, Games room
*****
Games room
*****
Second level
Bedroom 2
*****
Primary Bedroom
*****
Den
*****
Bedroom 4
*****
Bedroom 3
*****
Main level
Family room
*****
Office
*****
Eating area
*****
Kitchen
*****
Sunroom
*****
Dining room
*****
Living room
*****
Basement
Utility room
*****
Bedroom
*****
Other
*****
Recreational, Games room
*****
Games room
*****
Second level
Bedroom 2
*****
Primary Bedroom
*****
Den
*****
Bedroom 4
*****
Bedroom 3
*****
Main level
Family room
*****
Office
*****
Eating area
*****
Kitchen
*****
Sunroom
*****
Dining room
*****
Living room
*****
Basement
Utility room
*****
Bedroom
*****
Other
*****
Recreational, Games room
*****
Games room
*****
Second level
Bedroom 2
*****
Primary Bedroom
*****
Den
*****
Bedroom 4
*****
Courtesy of KELLER WILLIAMS LIFESTYLES
Book a Showing for this property
Please note that filling out this form you'll be registered and your phone number without the +1 part will be used as a password.
