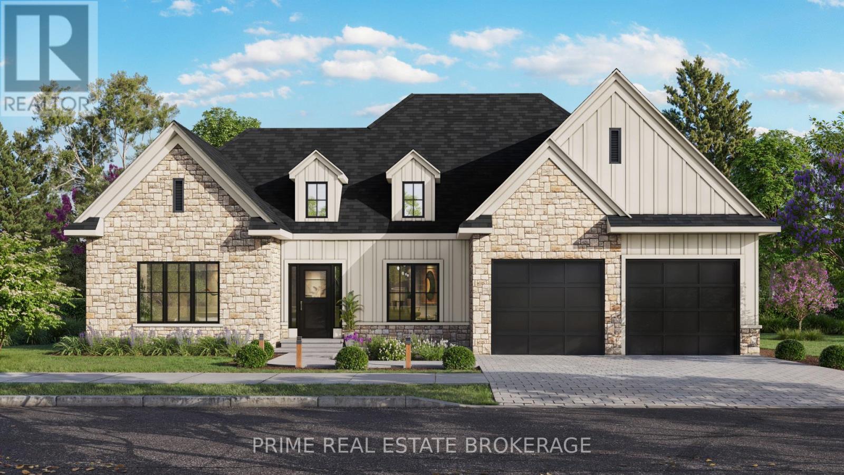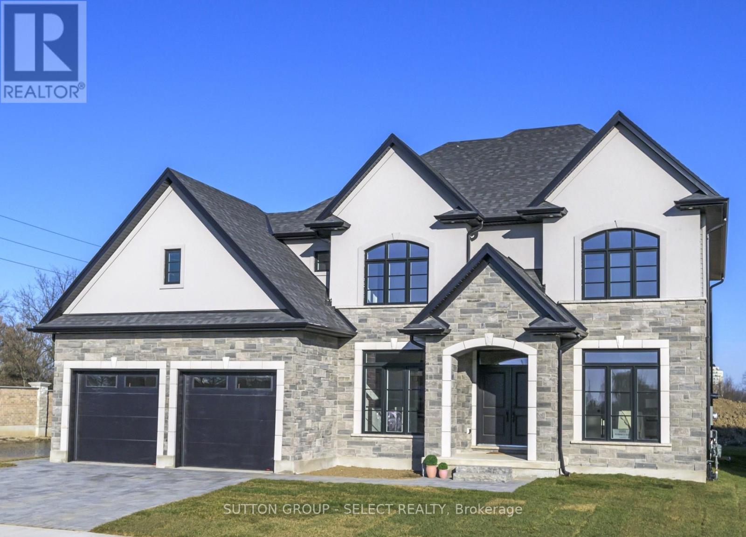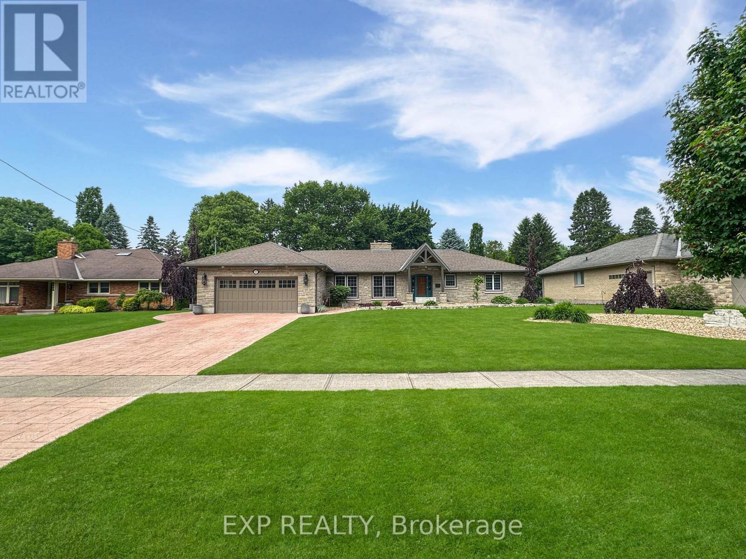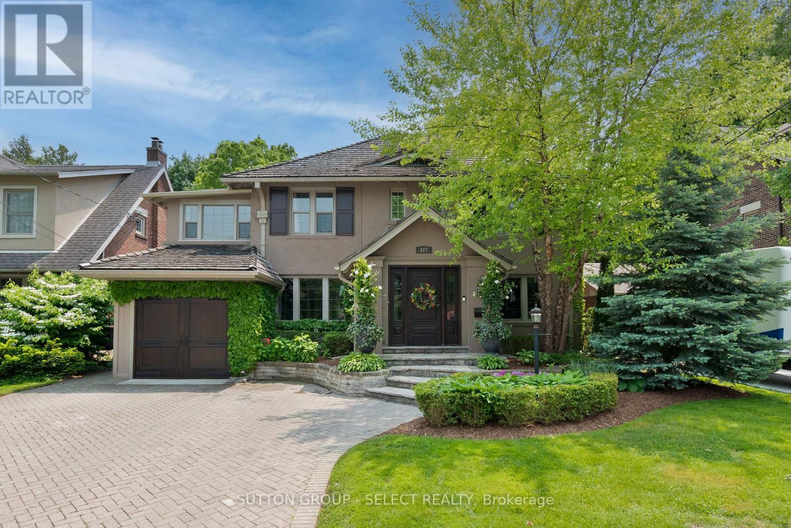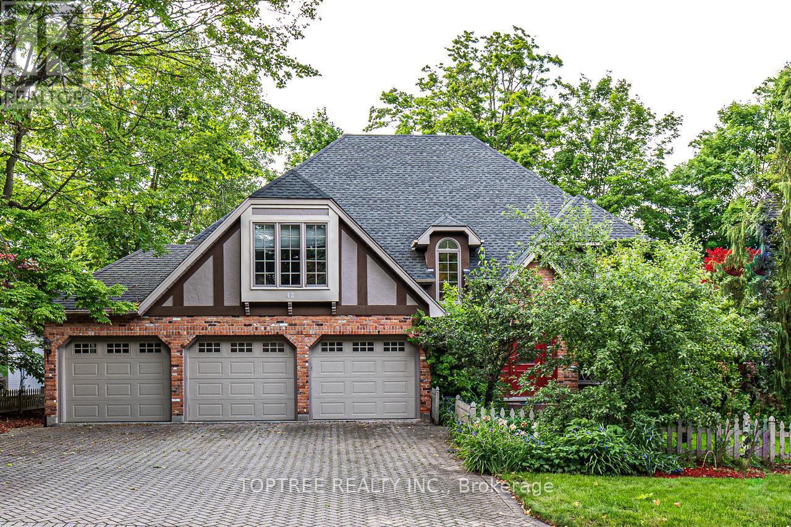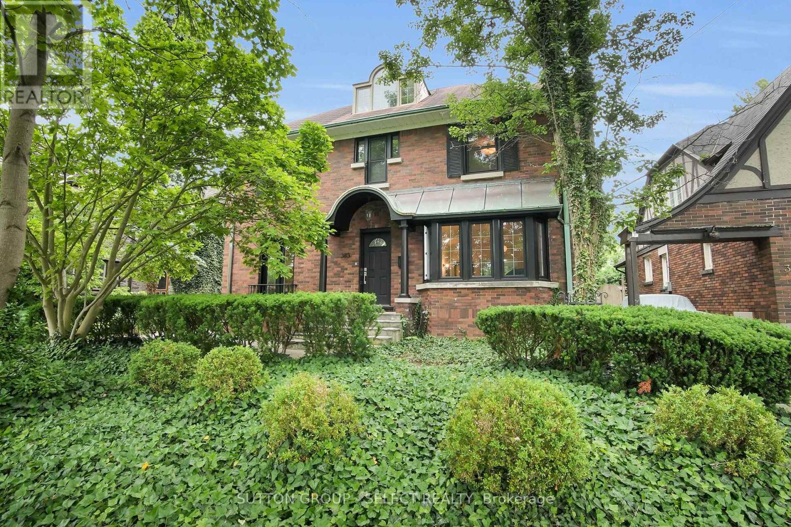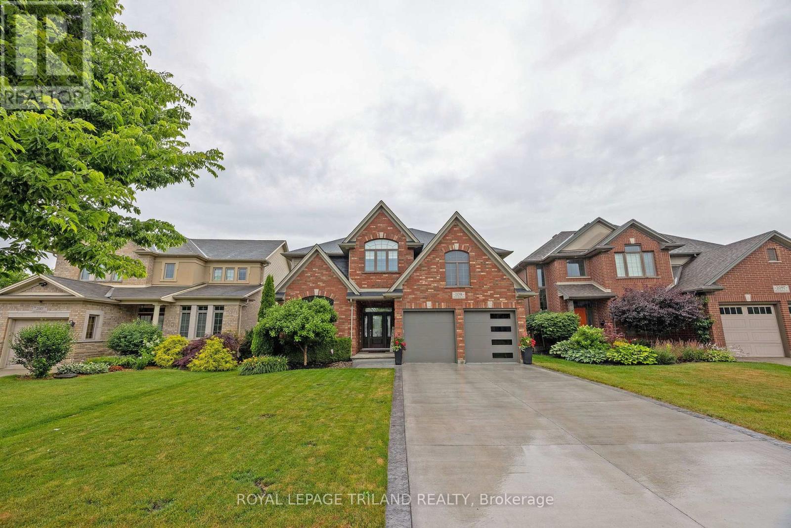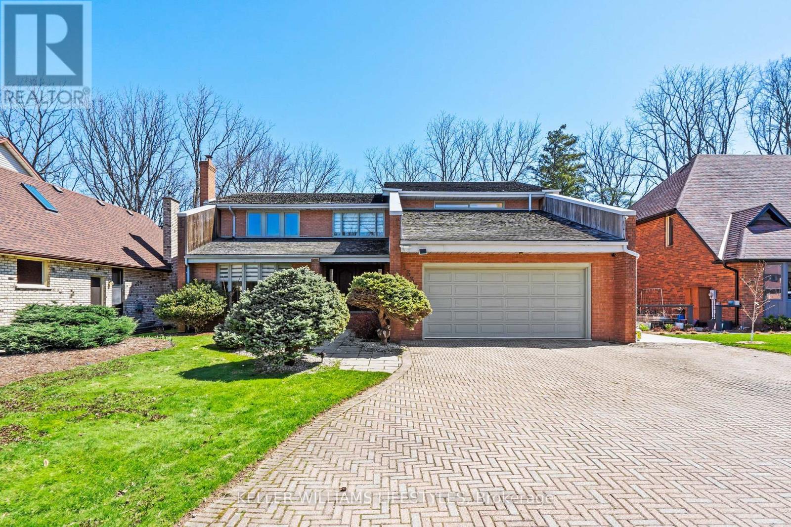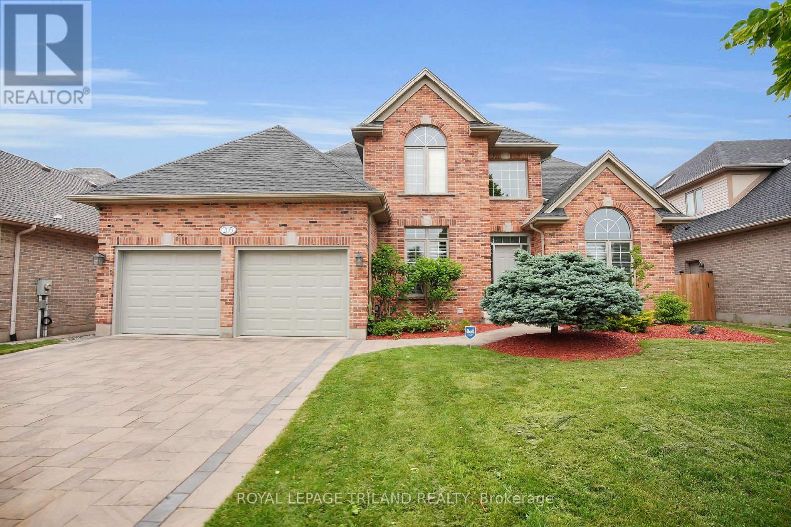Free account required
Unlock the full potential of your property search with a free account! Here's what you'll gain immediate access to:
- Exclusive Access to Every Listing
- Personalized Search Experience
- Favorite Properties at Your Fingertips
- Stay Ahead with Email Alerts
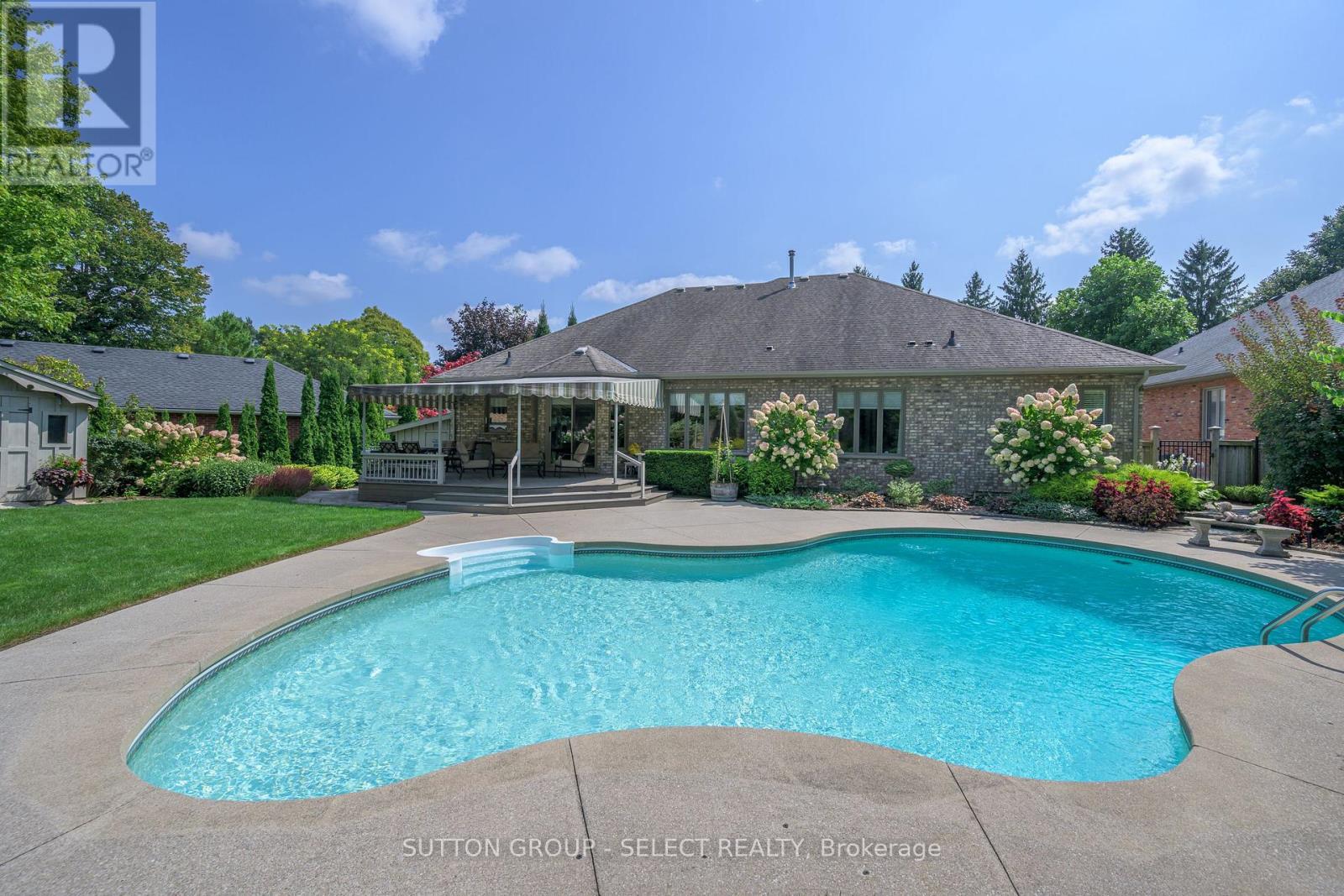




$1,428,800
6 TETHERWOOD COURT
London North, Ontario, Ontario, N5X3W3
MLS® Number: X12203173
Property description
Welcome to this exceptional 2,740 sq. ft. ranch-style home w/ a fully finished lower level, located on a quiet cul-de-sac in one of London's most coveted neighbourhoods, close to scenic trails, Western University, and University Hospital. The all-brick exterior, lush landscaping & mature trees, enhance the home's curb appeal. In the backyard, a spacious closed-grain cedar deck under a large awning provides the perfect shaded retreat, overlooking a serene heated, saltwater pool, flagstone walkway, hydrangea gardens, and towering trees. The fully fenced yard offers privacy, while the picturesque custom shed & landscaping complete the peaceful outdoor setting. Inside, thoughtful renovations inspired by designer Joanne Brockman, elevate the home. The gracious living room boasts a cathedral ceiling, large windows with arched transoms, and a romantic fireplace adorned with an elegant cast stone mantle. A quiet main floor study w/ wall-to-wall Cherry built-ins offers an ideal workspace, and the oversized family room, with its inviting gas fireplace, flows into the designer eat-in kitchen. The kitchen features soft white ceiling-height cabinetry with glass doors and ambient lighting, leathered granite countertops, an extended artisan subway tile backsplash, a built-in Bosch oven and microwave, an induction cooktop, and a counter-depth Leibherr fridge with an integrated wine display. Separate Dining room. The primary suite includes custom Walnut built-ins in the walk-in closet and a luxurious 4-piece ensuite w/ a zero-entry glass shower, Cherry cabinetry, and a makeup vanity. Two additional bedrooms, a main bath, and laundry complete the main floor. The expansive lower level adds a massive games/media room, a 4th bedroom, a full bathroom, a custom bar, & ample storage, including a large cedar off-season closet. Inside-entry garage with two-part epoxy floors. Furnace 2022. Pool heater Salt-Cell 2024. Approx. 400k in upgrades in recent years. **EXTRAS** 6 patio chairs/love
Building information
Type
*****
Age
*****
Amenities
*****
Appliances
*****
Architectural Style
*****
Basement Development
*****
Basement Type
*****
Construction Style Attachment
*****
Cooling Type
*****
Exterior Finish
*****
Fireplace Present
*****
Fireplace Type
*****
Foundation Type
*****
Half Bath Total
*****
Heating Fuel
*****
Heating Type
*****
Size Interior
*****
Stories Total
*****
Utility Water
*****
Land information
Amenities
*****
Landscape Features
*****
Sewer
*****
Size Depth
*****
Size Frontage
*****
Size Irregular
*****
Size Total
*****
Surface Water
*****
Rooms
Main level
Laundry room
*****
Bedroom 2
*****
Bedroom
*****
Primary Bedroom
*****
Family room
*****
Kitchen
*****
Living room
*****
Dining room
*****
Lower level
Family room
*****
Workshop
*****
Bedroom 3
*****
Main level
Laundry room
*****
Bedroom 2
*****
Bedroom
*****
Primary Bedroom
*****
Family room
*****
Kitchen
*****
Living room
*****
Dining room
*****
Lower level
Family room
*****
Workshop
*****
Bedroom 3
*****
Main level
Laundry room
*****
Bedroom 2
*****
Bedroom
*****
Primary Bedroom
*****
Family room
*****
Kitchen
*****
Living room
*****
Dining room
*****
Lower level
Family room
*****
Workshop
*****
Bedroom 3
*****
Courtesy of SUTTON GROUP - SELECT REALTY
Book a Showing for this property
Please note that filling out this form you'll be registered and your phone number without the +1 part will be used as a password.
