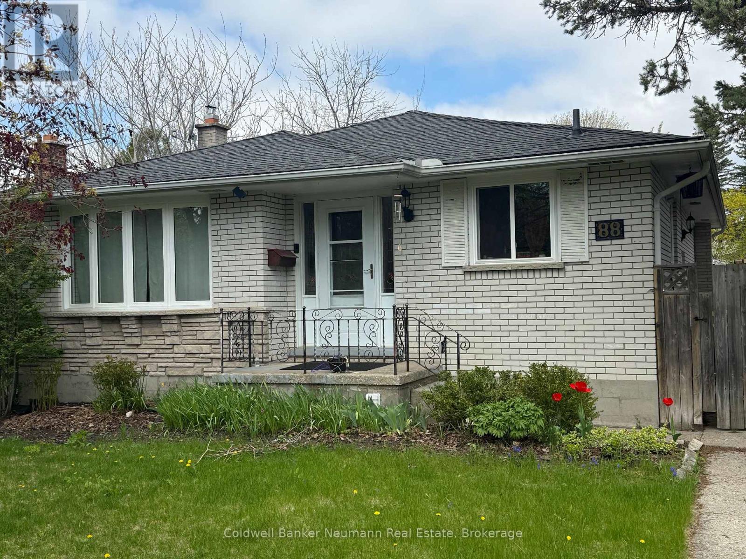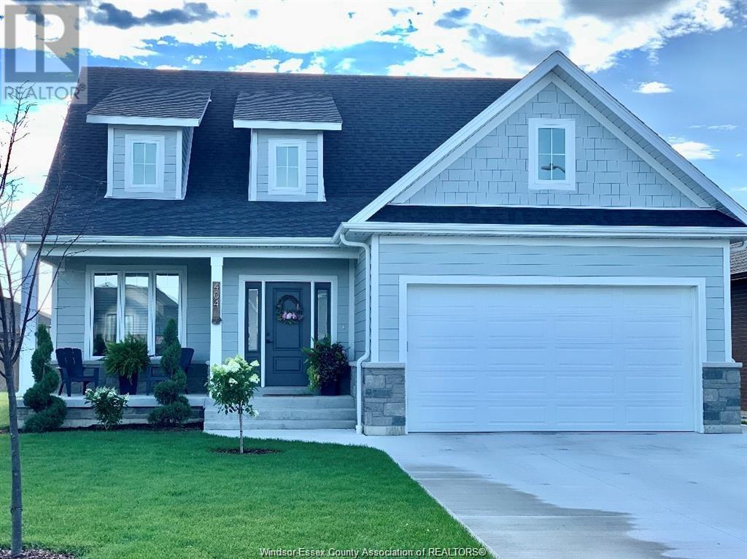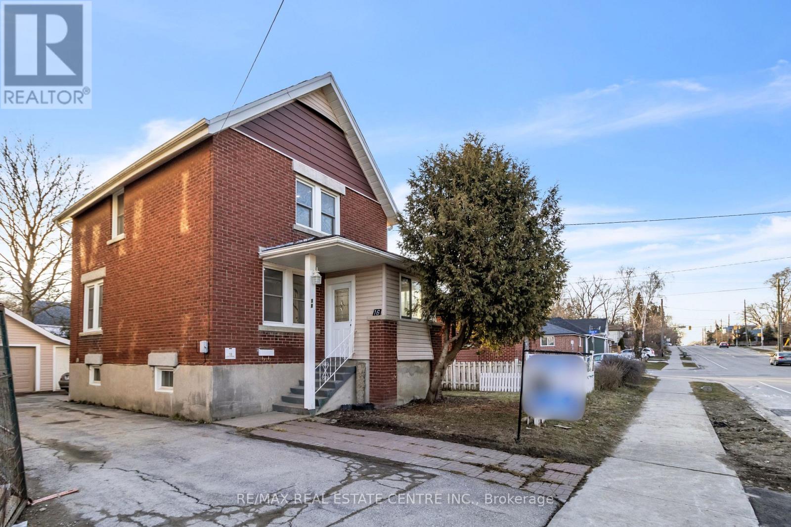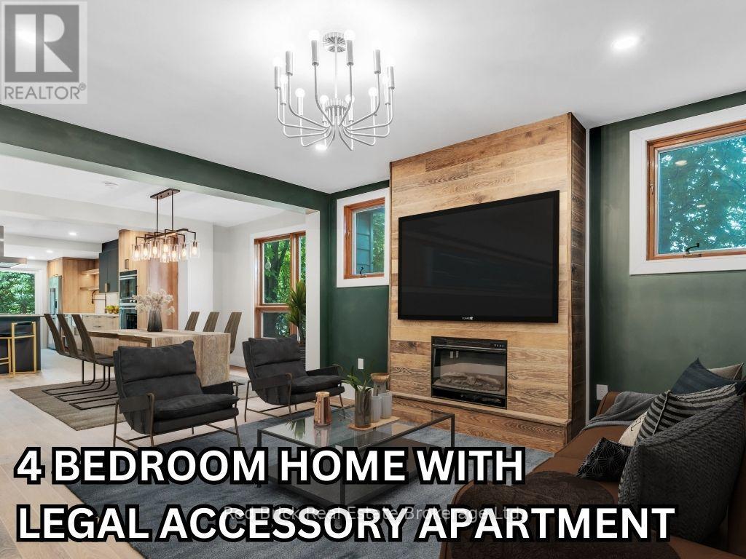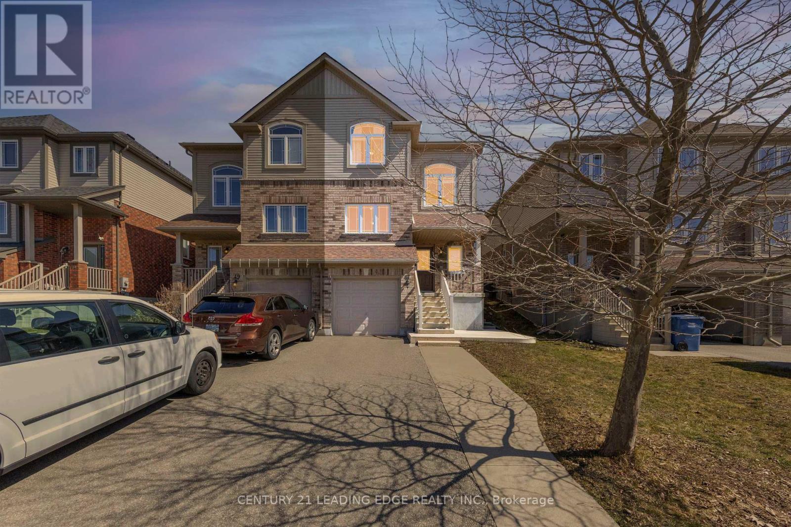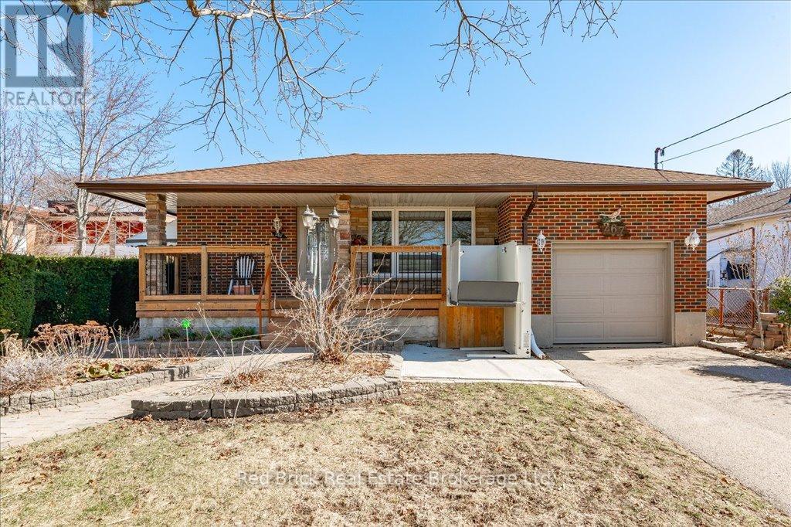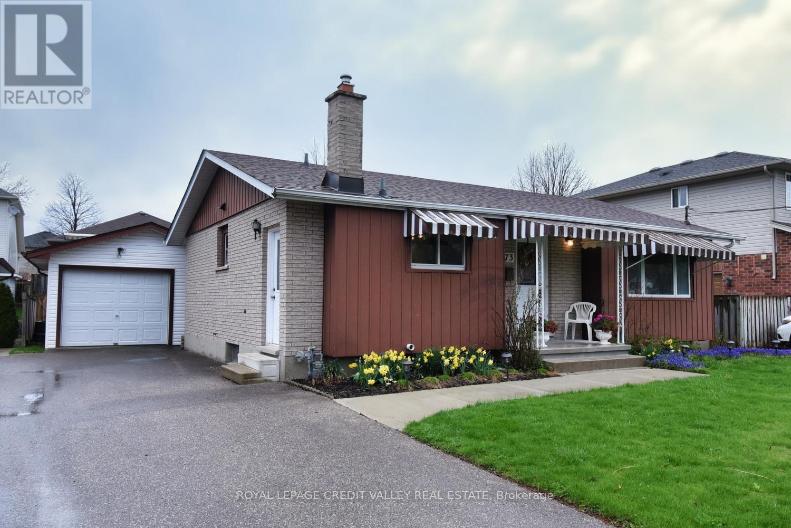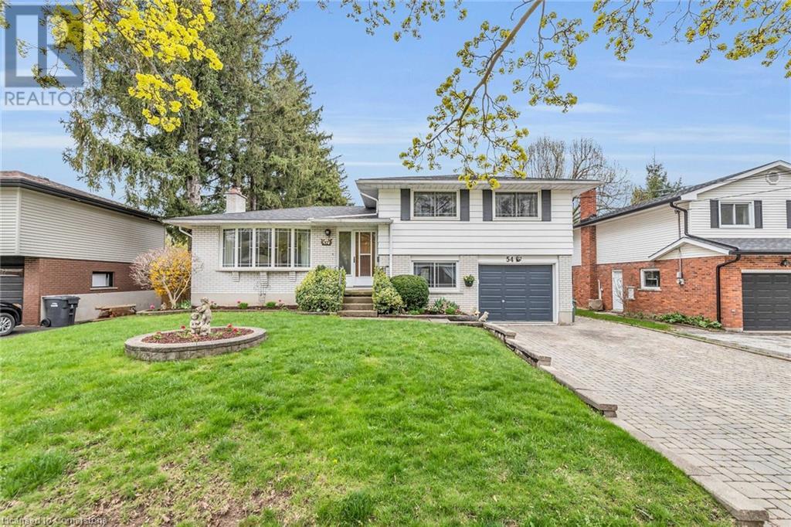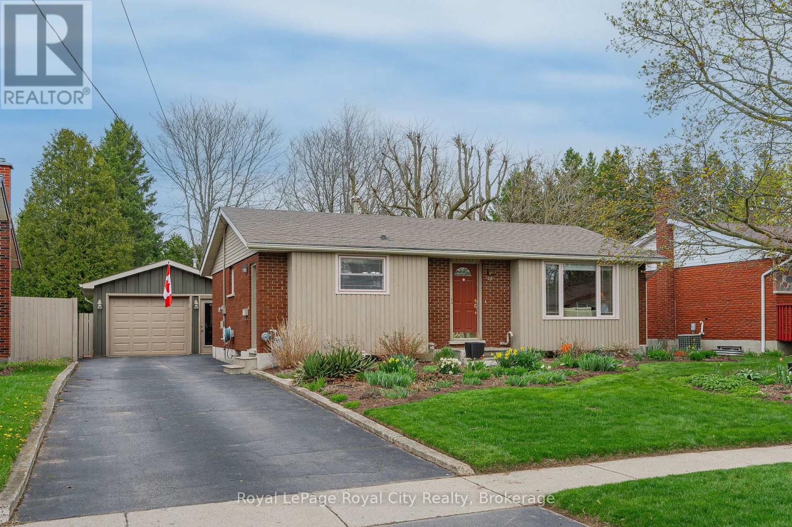Free account required
Unlock the full potential of your property search with a free account! Here's what you'll gain immediate access to:
- Exclusive Access to Every Listing
- Personalized Search Experience
- Favorite Properties at Your Fingertips
- Stay Ahead with Email Alerts
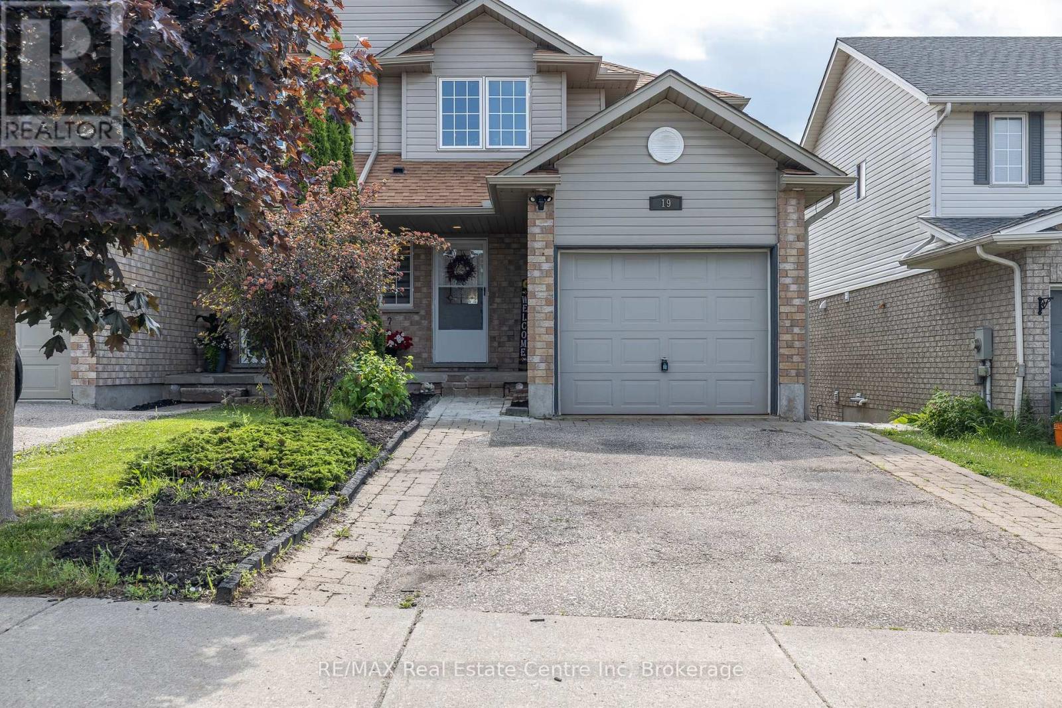
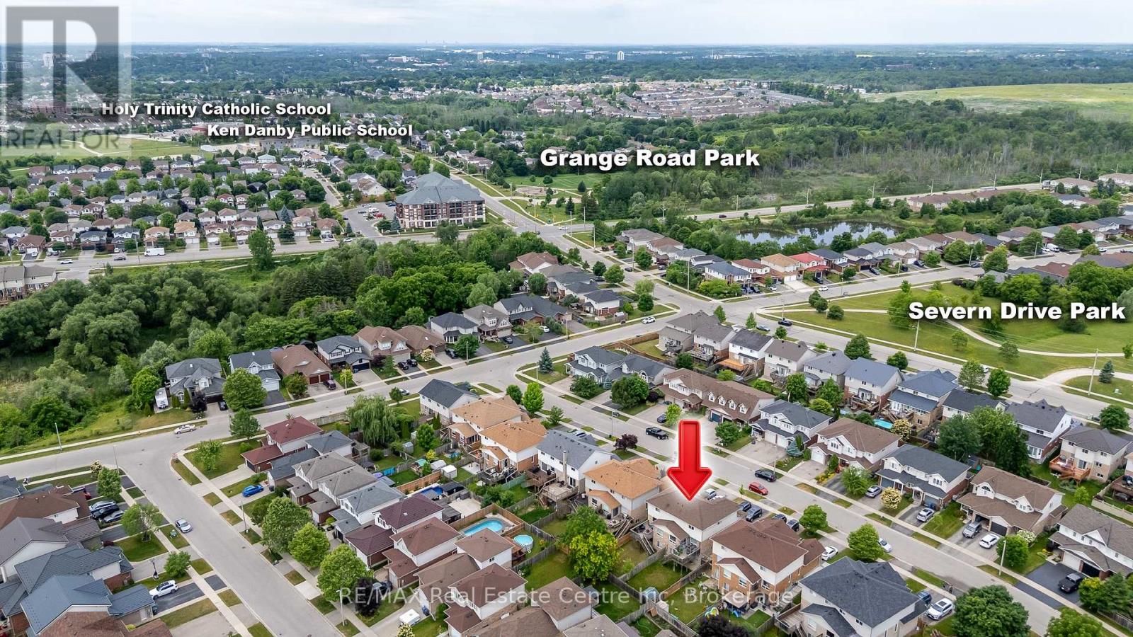
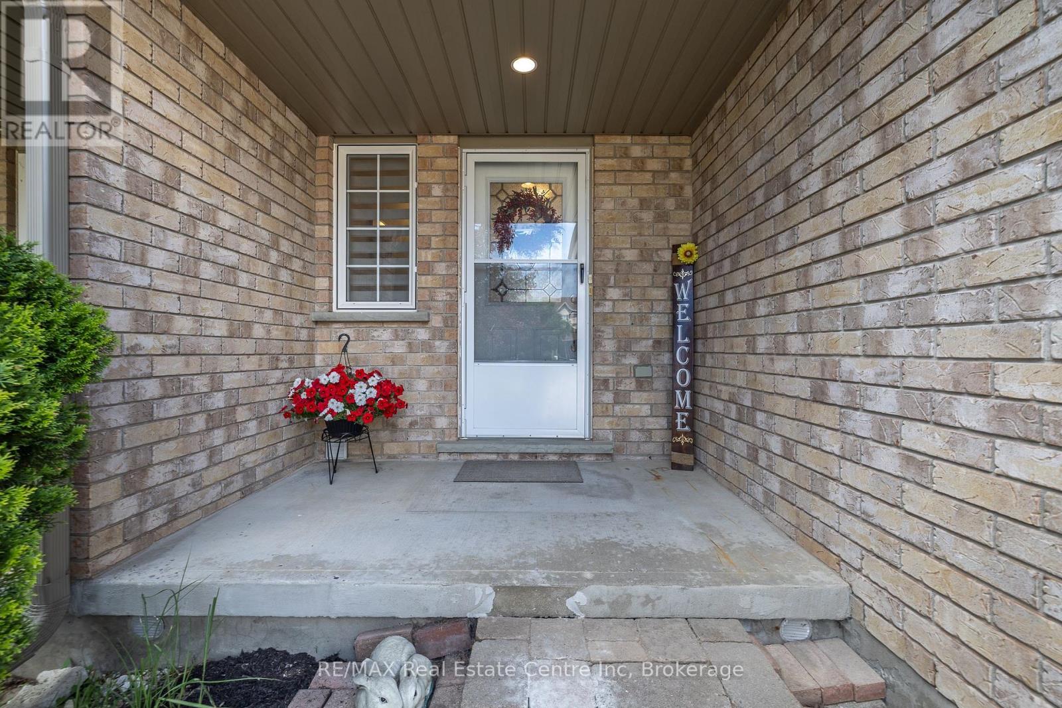
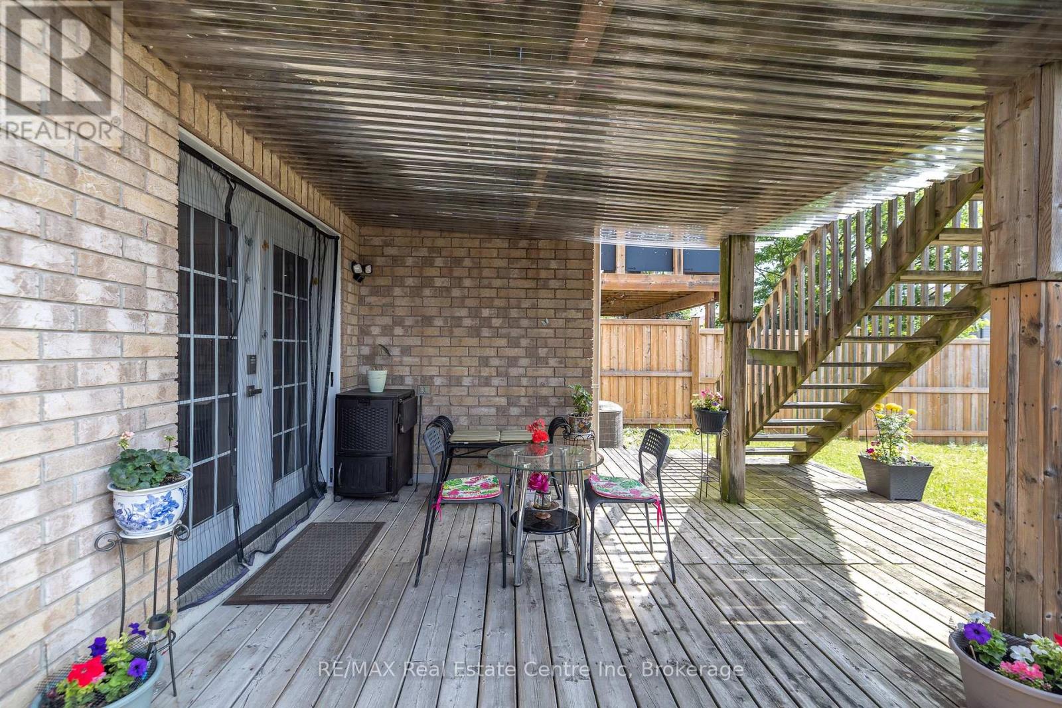
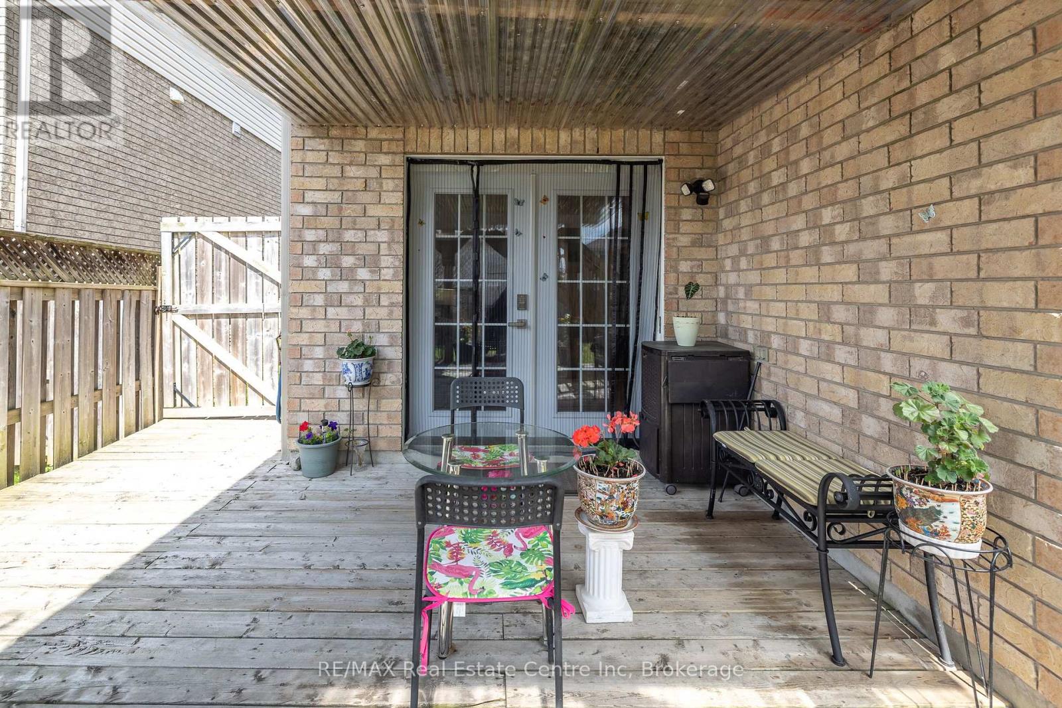
$818,800
19 SANDCREEK LANE
Guelph, Ontario, Ontario, N1E7K9
MLS® Number: X12250908
Property description
Welcome home to 19 Sandcreek Ln., nestled in a highly desirable and family-oriented East End of Guelph neighbourhood. This cute home offers 3+1 bedrooms, 2+1 baths, a fully finished WALK-OUT basement, and parking for 3 cars (one in the garage and 2 spaces in the driveway). With over 2000 sqft of exquisitely completed living space, this home provides a lot of opportunities. Designed with family living in mind, the home boasts a well-thought-out layout across all three levels. The main floor features a generous living room, a separate dining area, and a well-equipped kitchen with ample cabinetry, overlooking a charming dinette. From the dinette, step out onto a lovely deck perfect for summer barbecues and outdoor gatherings. Upstairs, you'll find three generously sized bedrooms and a 4-piece main bathroom. The primary bedroom includes en-suite privileges for added convenience. The fully finished walk-out basement is a standout feature, offering a large family room, a fourth bedroom, a 3-piece bathroom, and a dedicated laundry room ideal for multigenerational living, a guest suite, or a private retreat. Enjoy the outdoors in your private backyard, complete with both upper and lower decks. Whether you're hosting a family event or enjoying a quiet coffee under the covered lower deck, this space is perfect for relaxation and entertainment, rain or shine. You will find plenty of thoughtful space for the whole family to be pleased. Recent updates: A/C 2022, gutters 2023, upstairs patio door 2024, basement French door 2023, basement bathroom 2024, double-stage furnace 2015, and most of the home is freshly painted. Located close to a wide range of amenities, this home is within walking distance to excellent schools, parks, a library, and beautiful trails. You're just a short drive to shopping and have convenient transit access, including a direct bus route to the University of Guelph. This home has been beautifully finished and meticulously maintained.
Building information
Type
*****
Age
*****
Appliances
*****
Basement Development
*****
Basement Features
*****
Basement Type
*****
Construction Style Attachment
*****
Cooling Type
*****
Exterior Finish
*****
Fire Protection
*****
Flooring Type
*****
Foundation Type
*****
Half Bath Total
*****
Heating Fuel
*****
Heating Type
*****
Size Interior
*****
Stories Total
*****
Utility Water
*****
Land information
Amenities
*****
Fence Type
*****
Sewer
*****
Size Depth
*****
Size Frontage
*****
Size Irregular
*****
Size Total
*****
Surface Water
*****
Rooms
Main level
Bathroom
*****
Living room
*****
Dining room
*****
Eating area
*****
Kitchen
*****
Basement
Bedroom 4
*****
Laundry room
*****
Bathroom
*****
Recreational, Games room
*****
Second level
Bedroom 3
*****
Bedroom 2
*****
Primary Bedroom
*****
Bathroom
*****
Main level
Bathroom
*****
Living room
*****
Dining room
*****
Eating area
*****
Kitchen
*****
Basement
Bedroom 4
*****
Laundry room
*****
Bathroom
*****
Recreational, Games room
*****
Second level
Bedroom 3
*****
Bedroom 2
*****
Primary Bedroom
*****
Bathroom
*****
Courtesy of RE/MAX Real Estate Centre Inc
Book a Showing for this property
Please note that filling out this form you'll be registered and your phone number without the +1 part will be used as a password.
