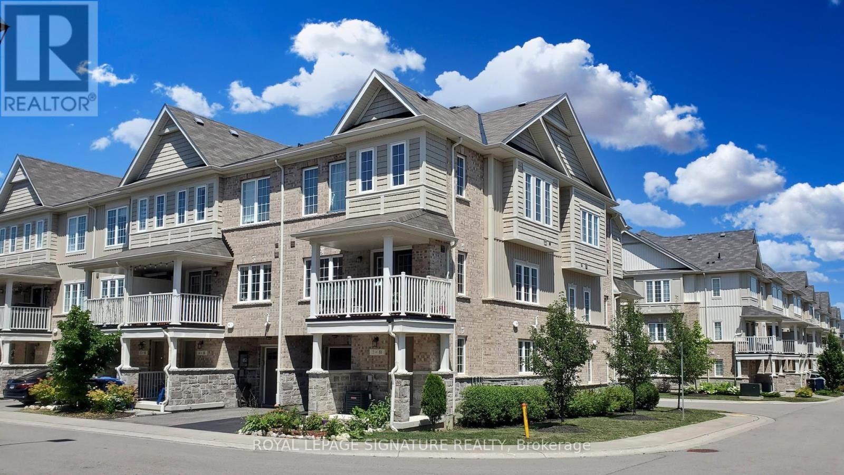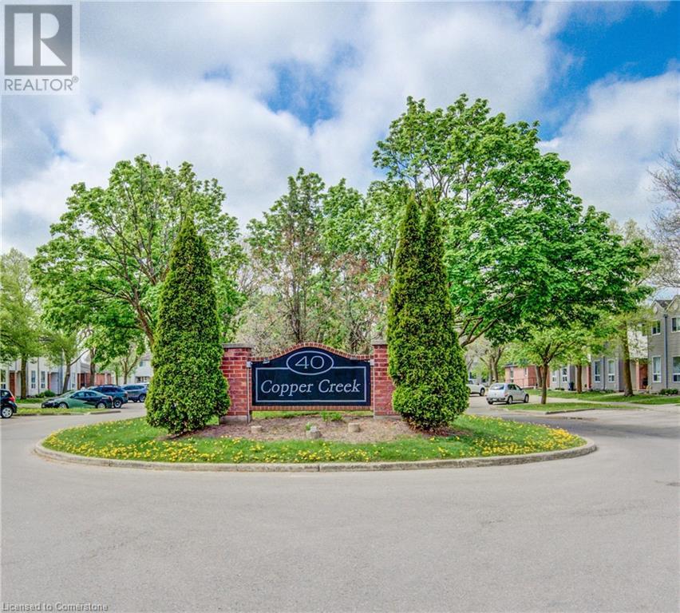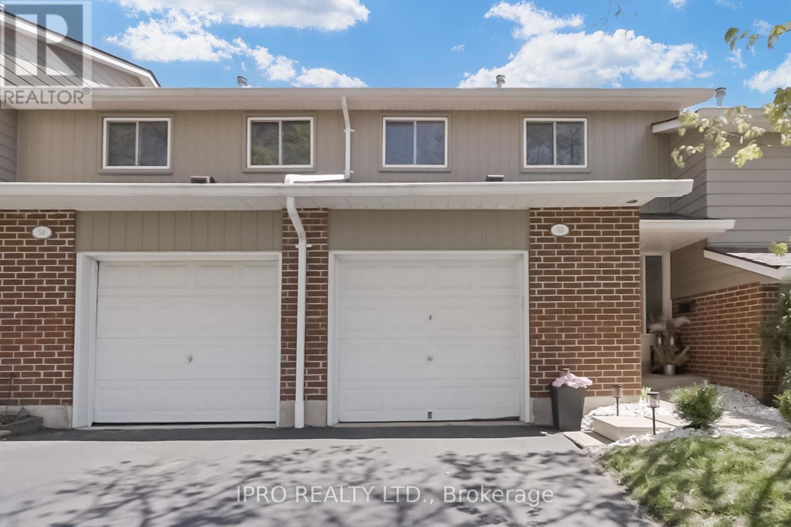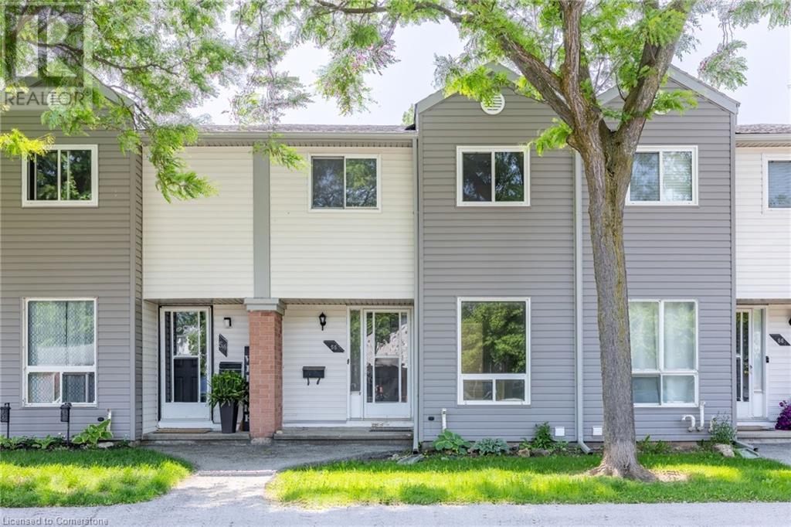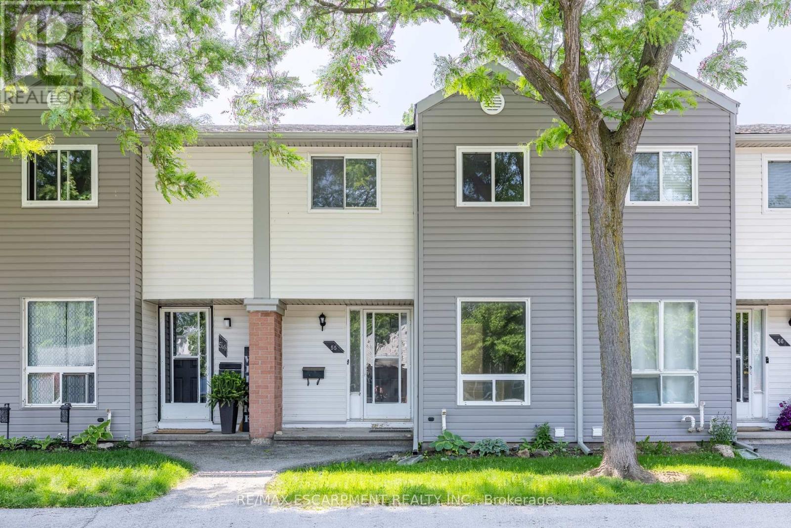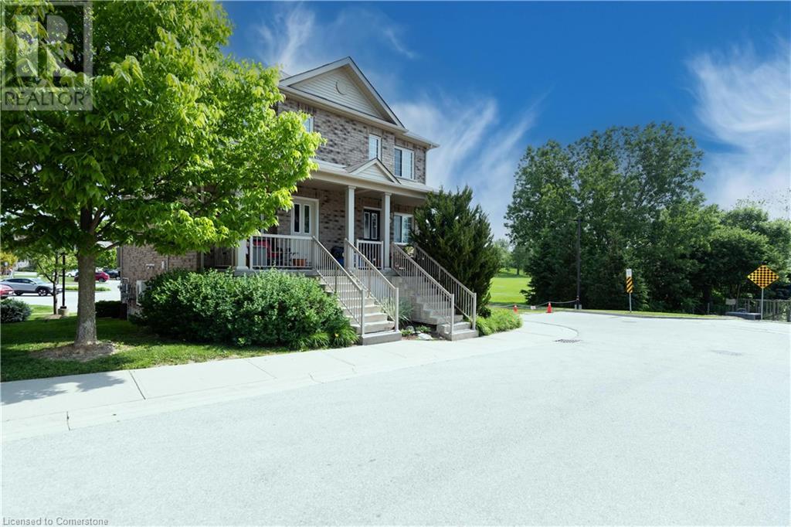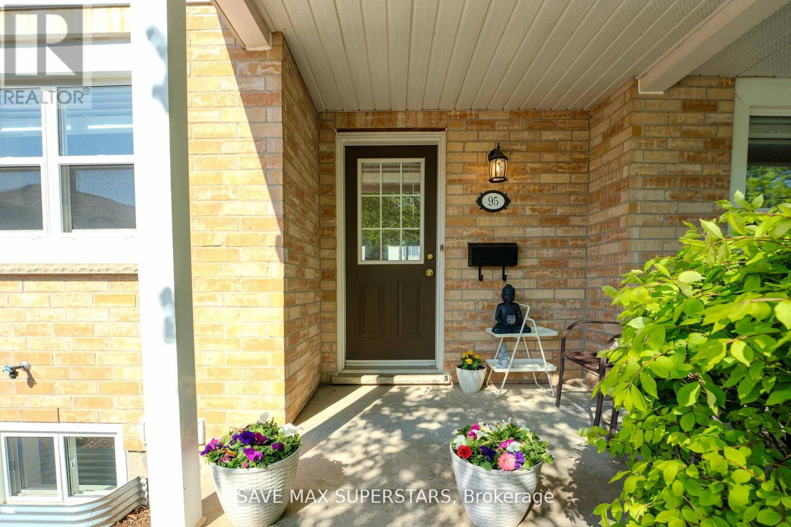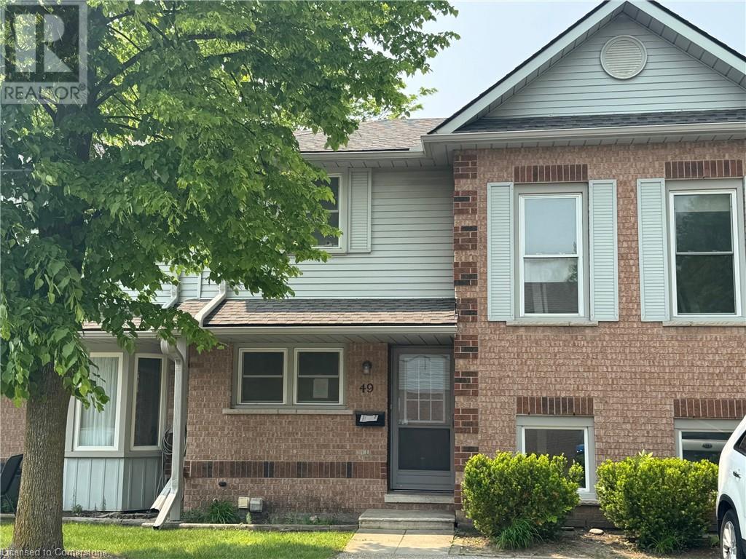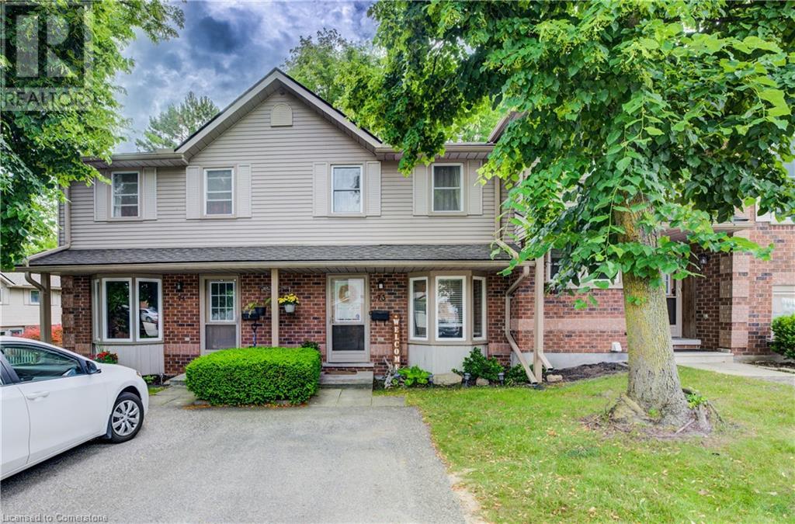Free account required
Unlock the full potential of your property search with a free account! Here's what you'll gain immediate access to:
- Exclusive Access to Every Listing
- Personalized Search Experience
- Favorite Properties at Your Fingertips
- Stay Ahead with Email Alerts
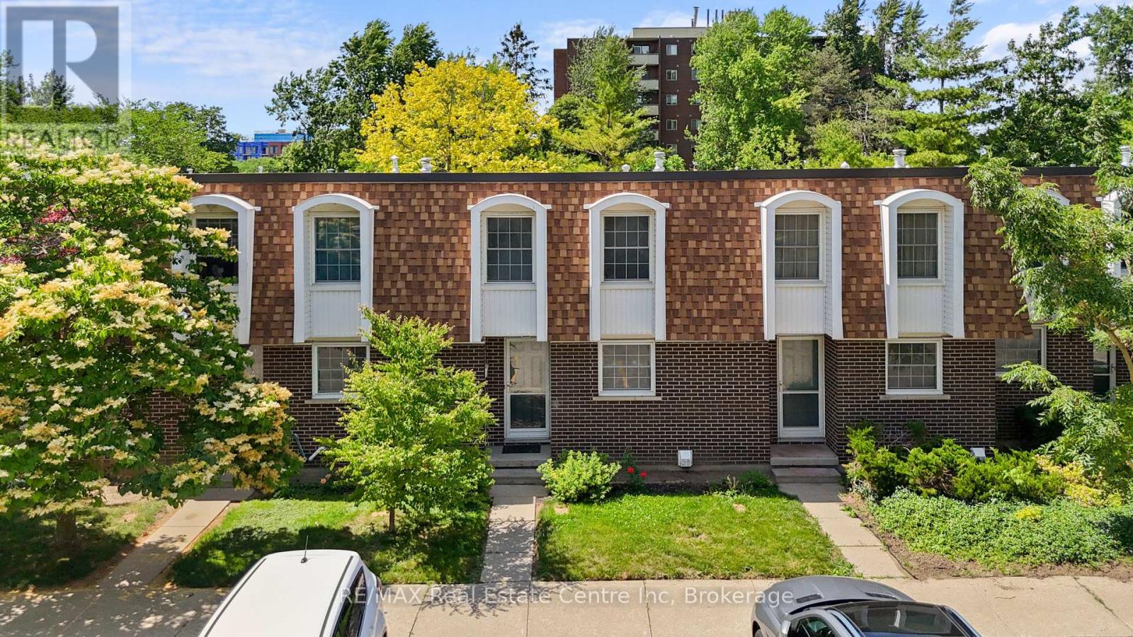
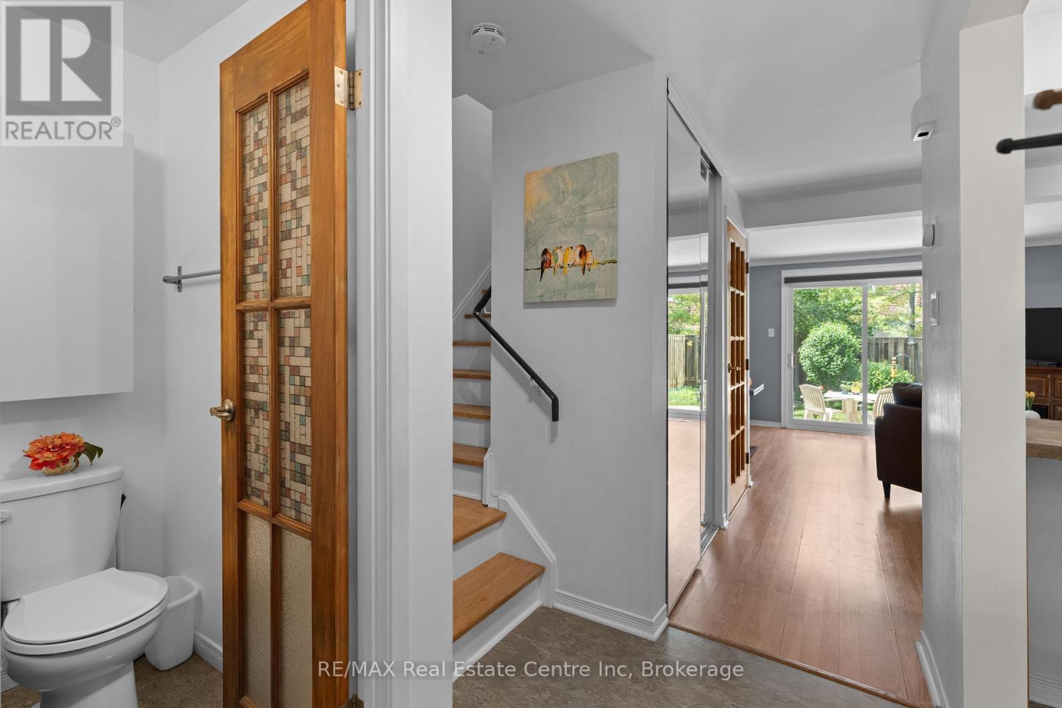
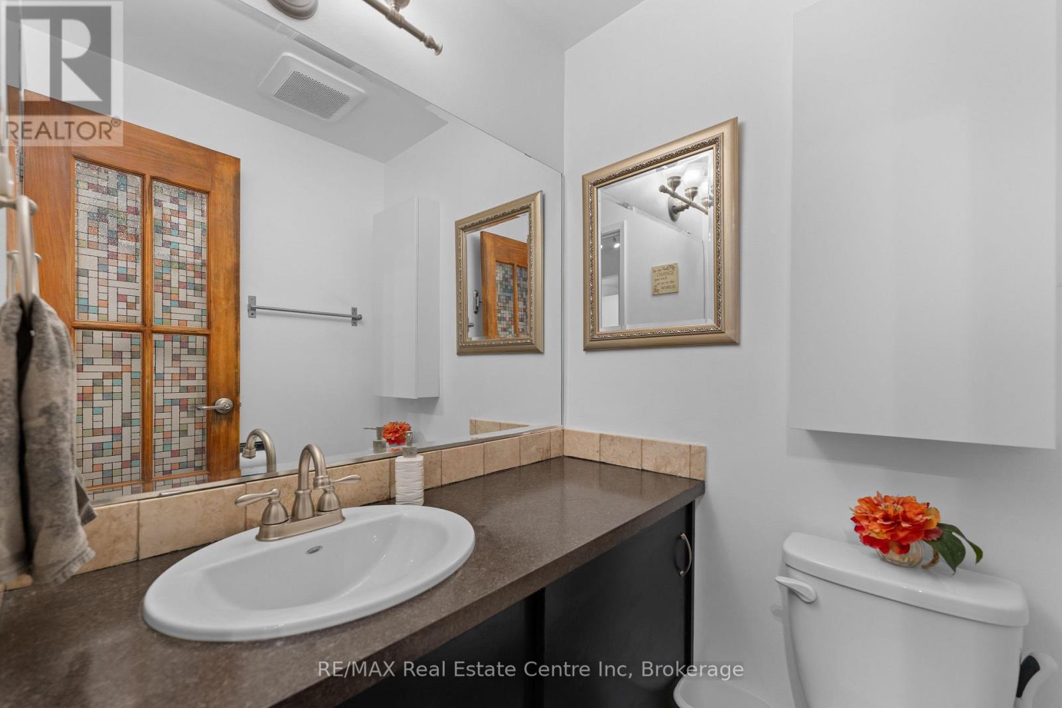
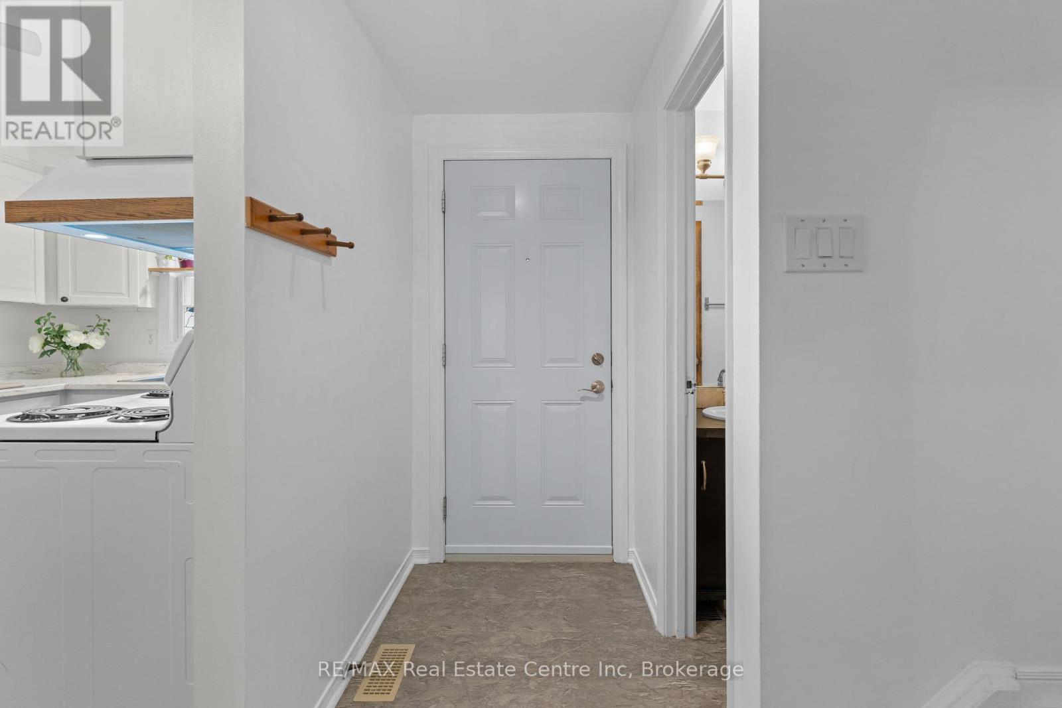
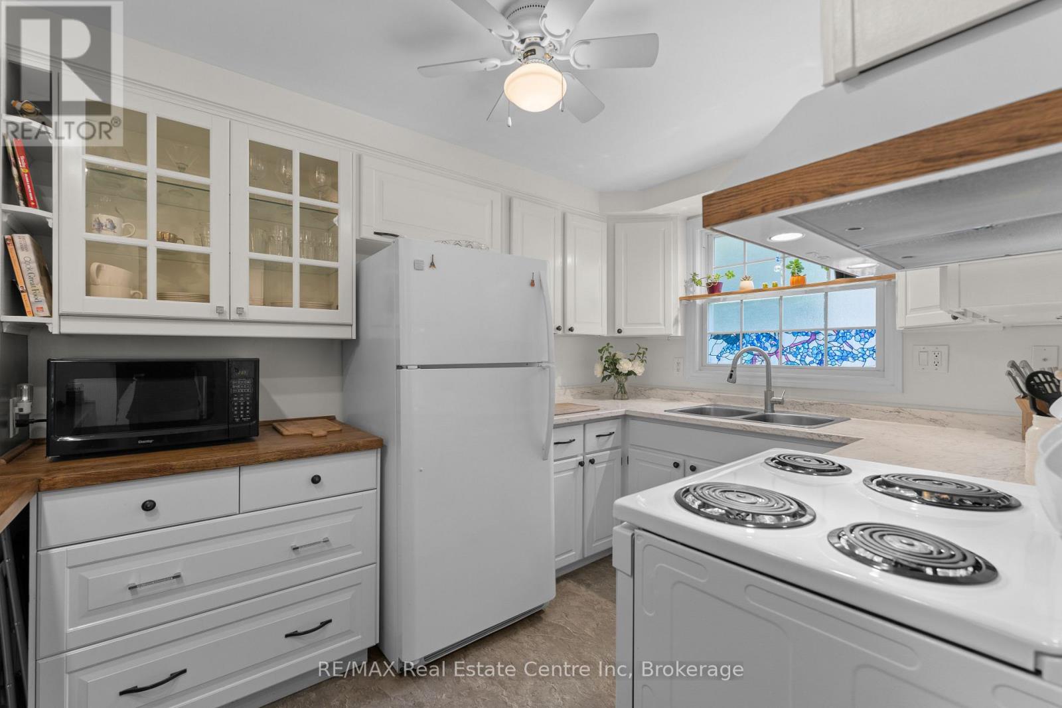
$534,999
28 - 383 EDINBURGH ROAD S
Guelph, Ontario, Ontario, N1G2K7
MLS® Number: X12245902
Property description
Welcome to 383 Edinburgh Rd S, a well-cared-for condo townhome offering practicality, location, and exceptional value in Guelph's south end. With three bedrooms, two bathrooms, and a layout that just makes sense, this home is perfect for first-time buyers, investors, families, or anyone seeking a low-maintenance lifestyle close to everything. The main floor is carpet-free and functional, featuring a bright living room and a kitchen that's been opened up with a pass-through to create better flow and add breakfast bar seating. Upstairs, you'll find three spacious bedrooms and a full 4-piece bath. A main floor powder room adds everyday convenience. Unlike most condo townhomes, this one offers a large, private backyard perfect for summer BBQs or just enjoying a bit of outdoor space. The owner has added extra foam insulation in June while the roof was being replaced for enhanced efficiency and year-round comfort, a thoughtful upgrade that speaks to the pride of ownership throughout the home. Located steps from Stone Road Mall, the University of Guelph, schools, parks, transit, and every major amenity you could ask for, this location truly has it all. Walkable, convenient, and commuter-friendly. An extra bonus covered by the Condo fees includes water, high-speed internet, and cable TV, and the unit comes with driveway parking and access to visitor spots. Whether you're looking for your first home, a solid investment, or a manageable downsize, this is a property you'll want to see in person.
Building information
Type
*****
Appliances
*****
Basement Development
*****
Basement Type
*****
Cooling Type
*****
Exterior Finish
*****
Half Bath Total
*****
Heating Fuel
*****
Heating Type
*****
Size Interior
*****
Stories Total
*****
Land information
Amenities
*****
Rooms
Main level
Bathroom
*****
Living room
*****
Dining room
*****
Kitchen
*****
Basement
Utility room
*****
Recreational, Games room
*****
Second level
Bathroom
*****
Bedroom
*****
Bedroom
*****
Primary Bedroom
*****
Main level
Bathroom
*****
Living room
*****
Dining room
*****
Kitchen
*****
Basement
Utility room
*****
Recreational, Games room
*****
Second level
Bathroom
*****
Bedroom
*****
Bedroom
*****
Primary Bedroom
*****
Main level
Bathroom
*****
Living room
*****
Dining room
*****
Kitchen
*****
Basement
Utility room
*****
Recreational, Games room
*****
Second level
Bathroom
*****
Bedroom
*****
Bedroom
*****
Primary Bedroom
*****
Main level
Bathroom
*****
Living room
*****
Dining room
*****
Kitchen
*****
Basement
Utility room
*****
Recreational, Games room
*****
Second level
Bathroom
*****
Bedroom
*****
Bedroom
*****
Primary Bedroom
*****
Main level
Bathroom
*****
Living room
*****
Dining room
*****
Kitchen
*****
Basement
Utility room
*****
Recreational, Games room
*****
Second level
Bathroom
*****
Bedroom
*****
Bedroom
*****
Primary Bedroom
*****
Courtesy of RE/MAX Real Estate Centre Inc
Book a Showing for this property
Please note that filling out this form you'll be registered and your phone number without the +1 part will be used as a password.
