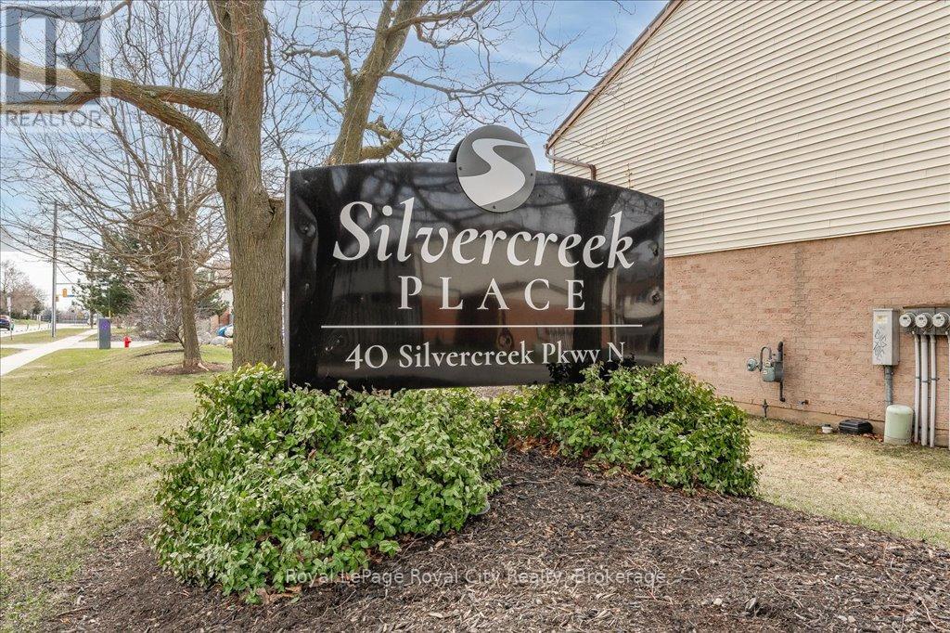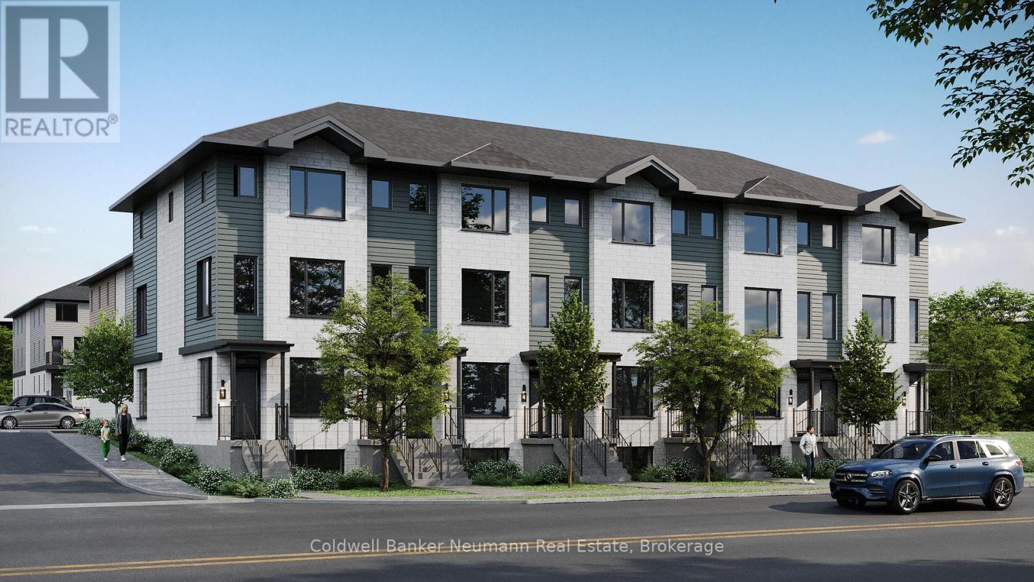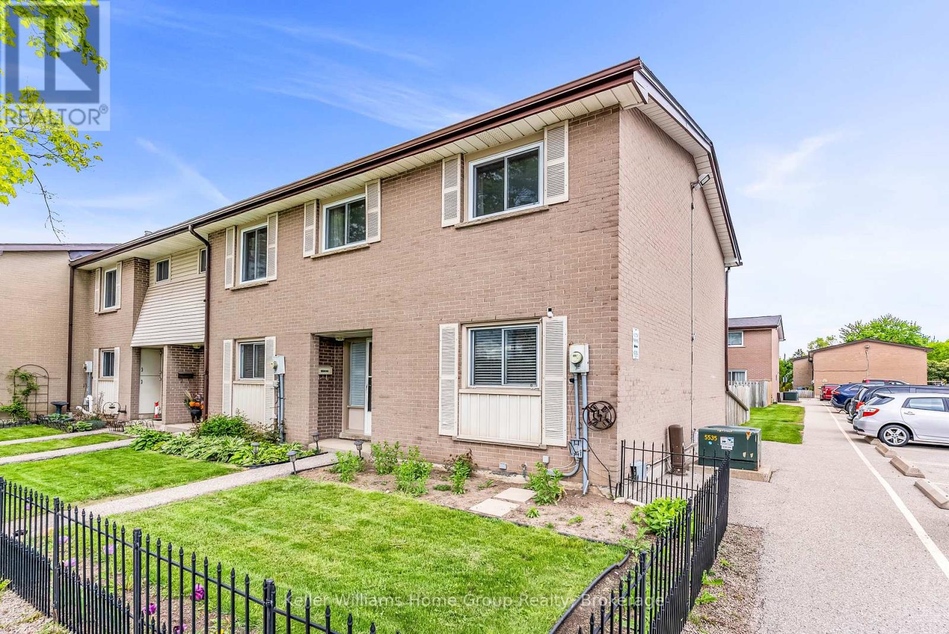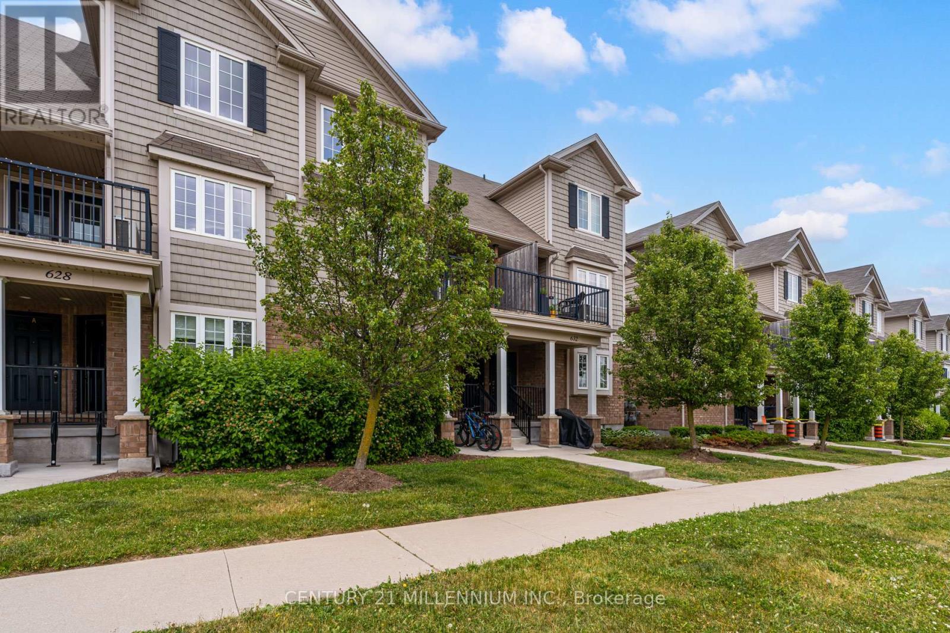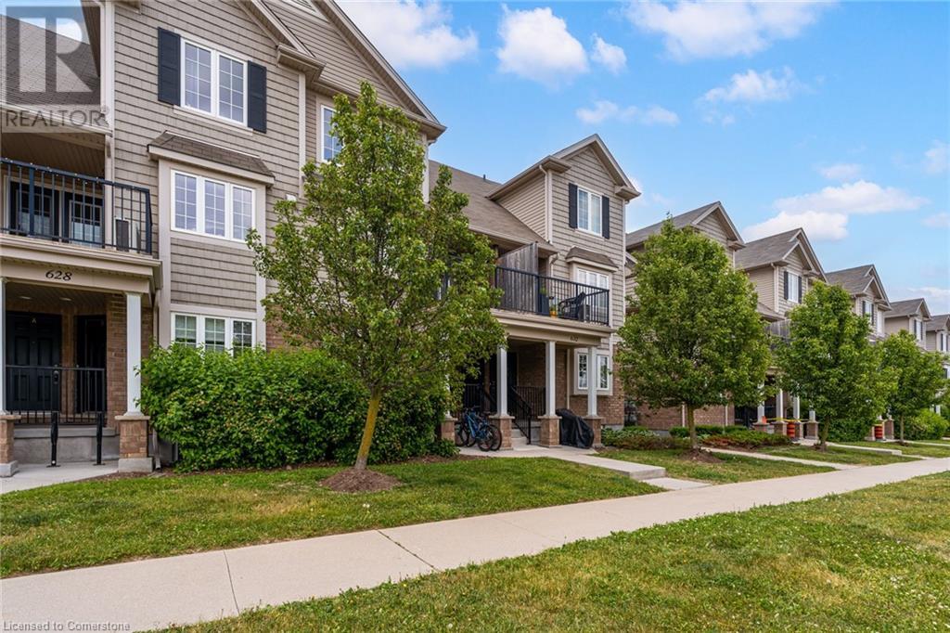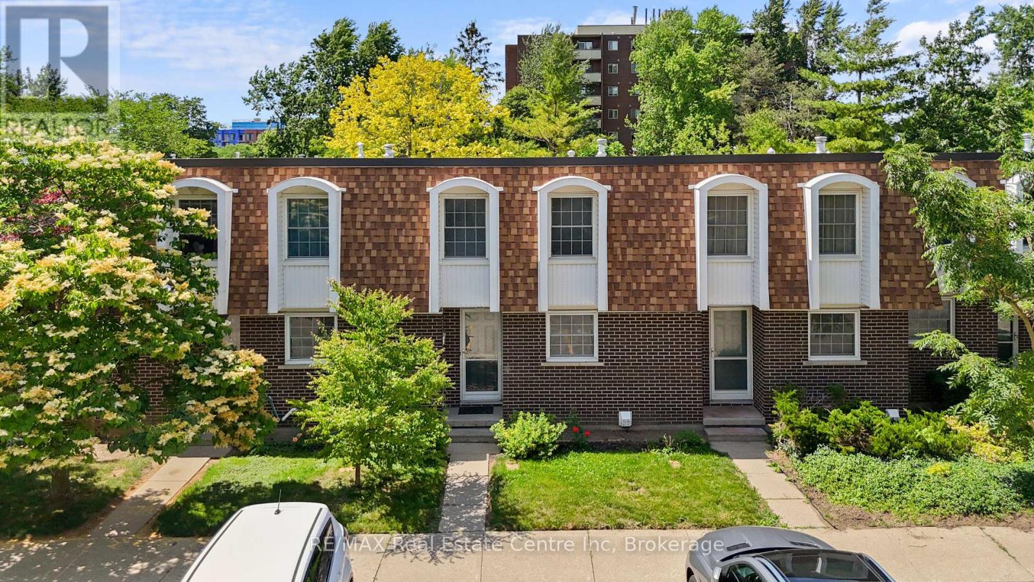Free account required
Unlock the full potential of your property search with a free account! Here's what you'll gain immediate access to:
- Exclusive Access to Every Listing
- Personalized Search Experience
- Favorite Properties at Your Fingertips
- Stay Ahead with Email Alerts
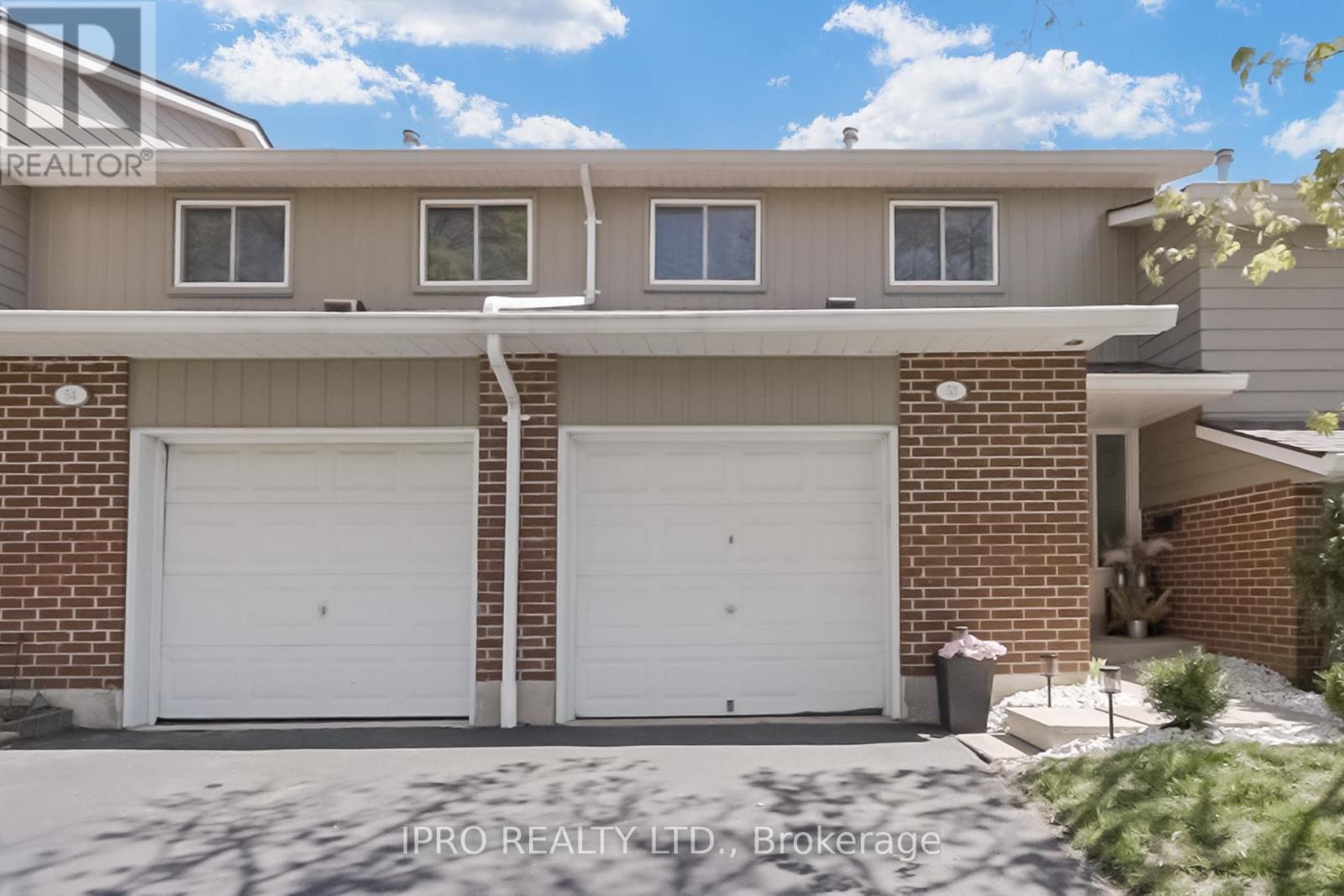




$569,900
53 - 16 HADATI ROAD
Guelph, Ontario, Ontario, N1E6M2
MLS® Number: X12210058
Property description
4 Reasons why you should call this place home! (1) A rare find! 4 bedrooms on the upper level, with space for a 5th in the basement. Main floor offers a powder rm for guests, in addition to the 4pc bath upstairs. (2) Affordable! LOW maintenance fees include water & grass cutting. (3) Space! Over 1400 total square feet of living space with numerous upgrades - fully renovated kitchen, roof (2020), driveway resealed (2025), etc. (4) Outdoor Living! In the rear, enjoy a private backyard w/ deck; Out front, the attached garage adds a convenience factor; and as an added bonus your littles can enjoy the Victoria Gardens community park, just a few steps from your front door! Accepting Offers Anytime!
Building information
Type
*****
Amenities
*****
Appliances
*****
Basement Development
*****
Basement Type
*****
Cooling Type
*****
Exterior Finish
*****
Fireplace Present
*****
FireplaceTotal
*****
Flooring Type
*****
Half Bath Total
*****
Heating Fuel
*****
Heating Type
*****
Size Interior
*****
Stories Total
*****
Land information
Rooms
Upper Level
Bathroom
*****
Bedroom 4
*****
Bedroom 3
*****
Bedroom 2
*****
Primary Bedroom
*****
Main level
Kitchen
*****
Dining room
*****
Living room
*****
Basement
Office
*****
Other
*****
Upper Level
Bathroom
*****
Bedroom 4
*****
Bedroom 3
*****
Bedroom 2
*****
Primary Bedroom
*****
Main level
Kitchen
*****
Dining room
*****
Living room
*****
Basement
Office
*****
Other
*****
Upper Level
Bathroom
*****
Bedroom 4
*****
Bedroom 3
*****
Bedroom 2
*****
Primary Bedroom
*****
Main level
Kitchen
*****
Dining room
*****
Living room
*****
Basement
Office
*****
Other
*****
Upper Level
Bathroom
*****
Bedroom 4
*****
Bedroom 3
*****
Bedroom 2
*****
Primary Bedroom
*****
Main level
Kitchen
*****
Dining room
*****
Living room
*****
Basement
Office
*****
Other
*****
Upper Level
Bathroom
*****
Bedroom 4
*****
Bedroom 3
*****
Bedroom 2
*****
Primary Bedroom
*****
Main level
Kitchen
*****
Dining room
*****
Living room
*****
Basement
Office
*****
Other
*****
Courtesy of IPRO REALTY LTD.
Book a Showing for this property
Please note that filling out this form you'll be registered and your phone number without the +1 part will be used as a password.
