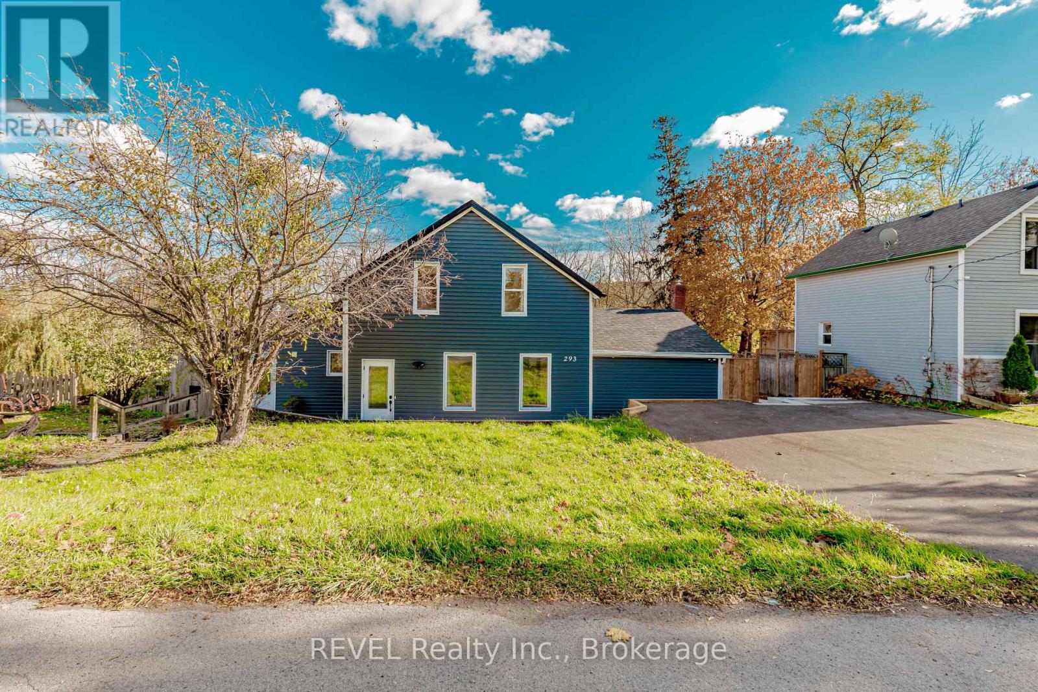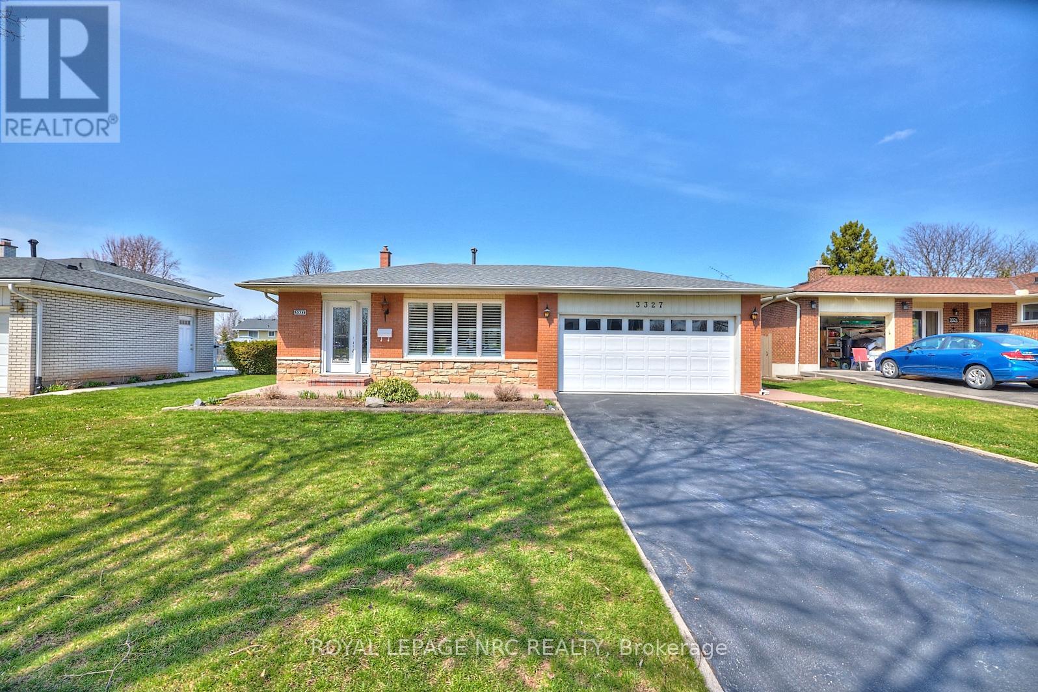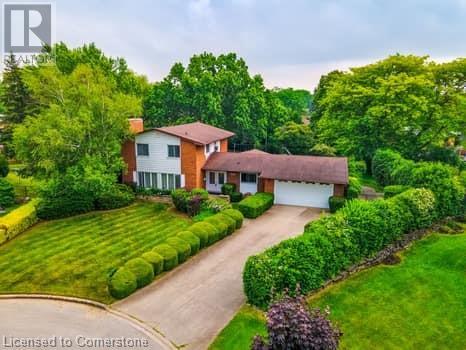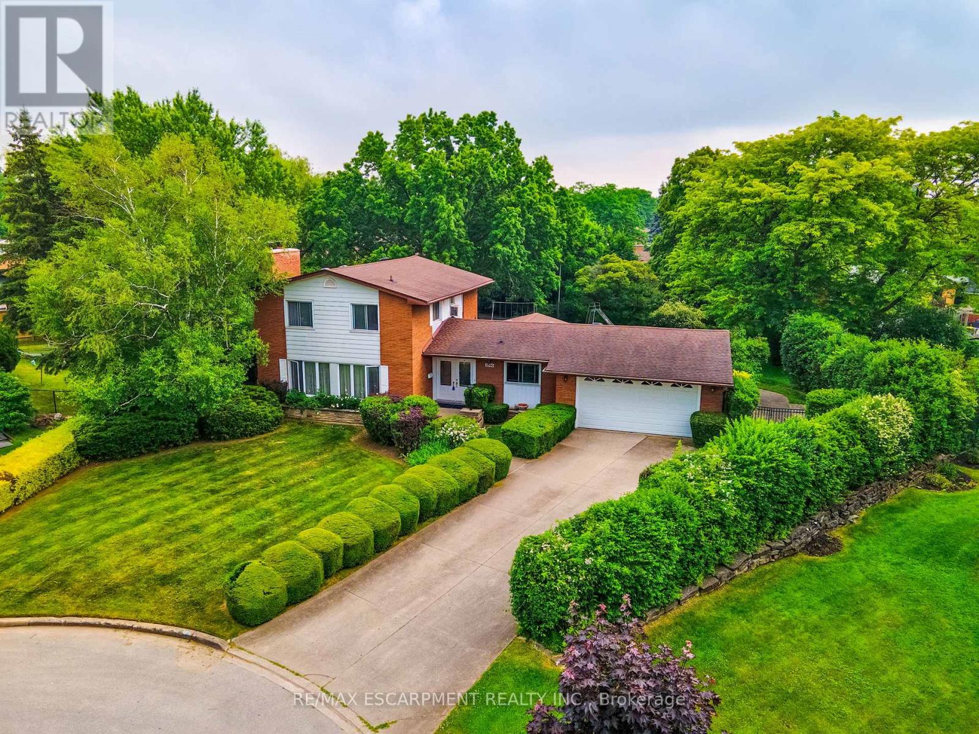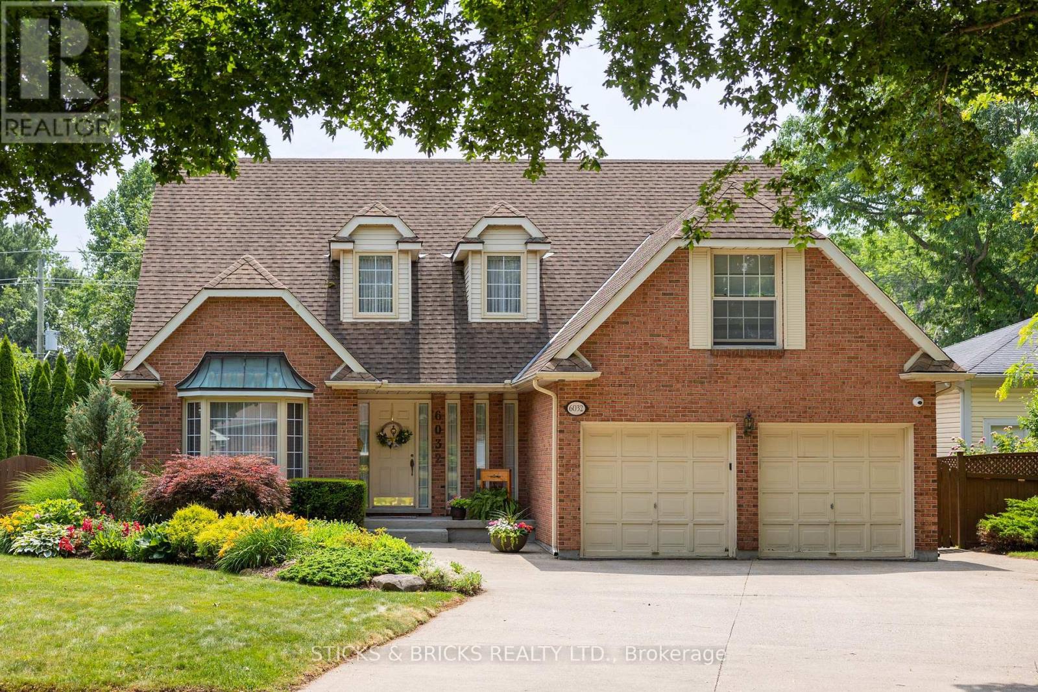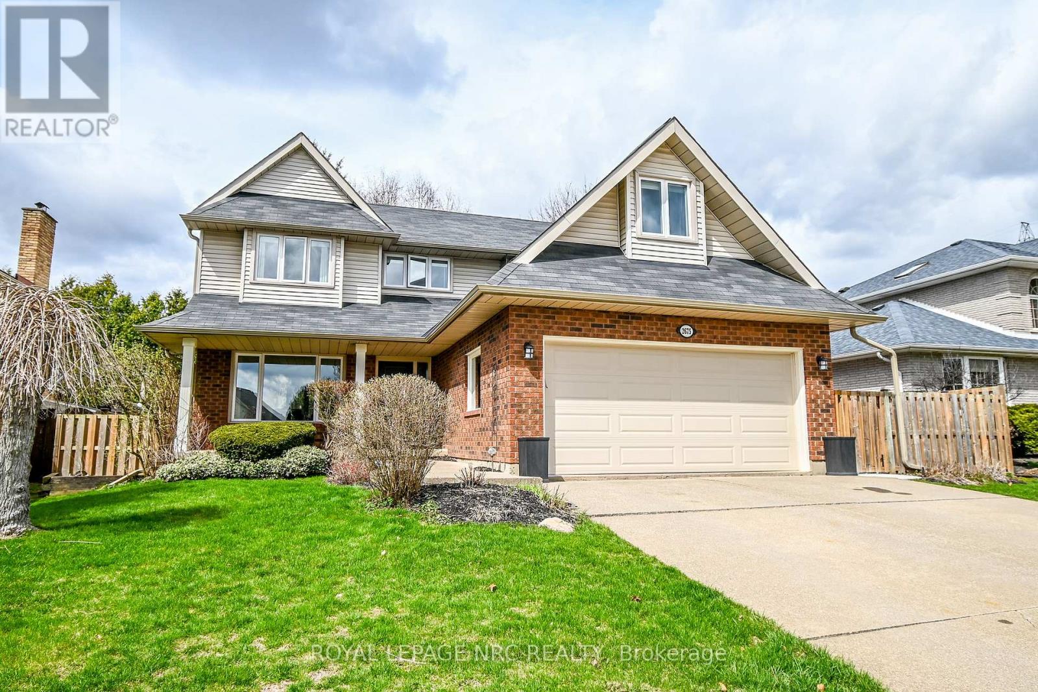Free account required
Unlock the full potential of your property search with a free account! Here's what you'll gain immediate access to:
- Exclusive Access to Every Listing
- Personalized Search Experience
- Favorite Properties at Your Fingertips
- Stay Ahead with Email Alerts
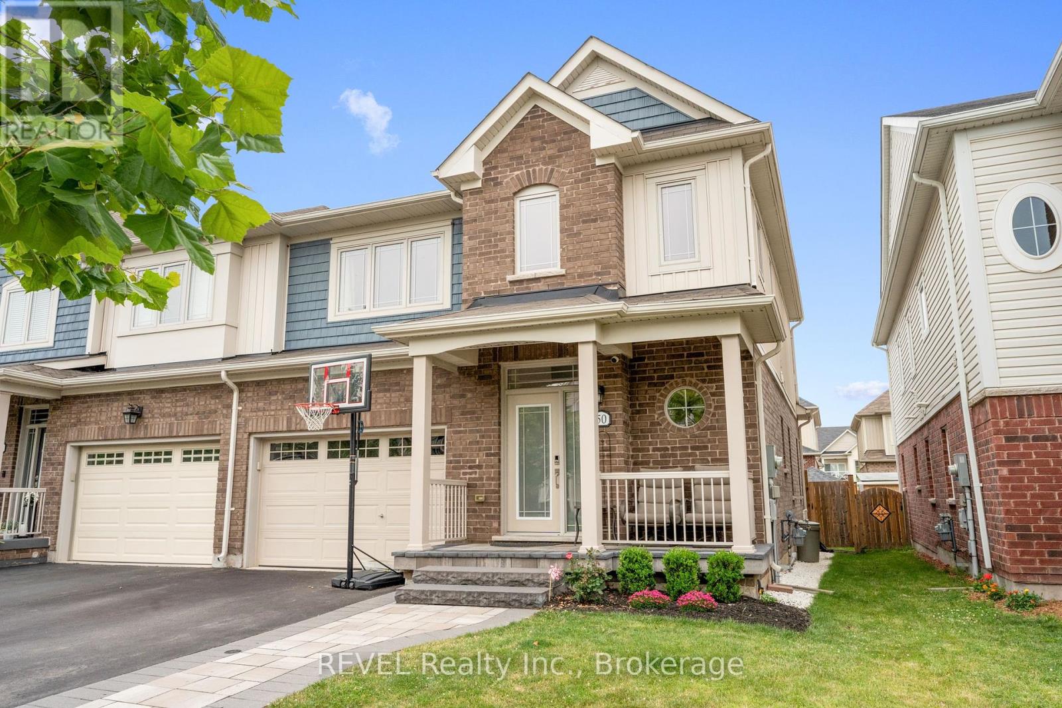
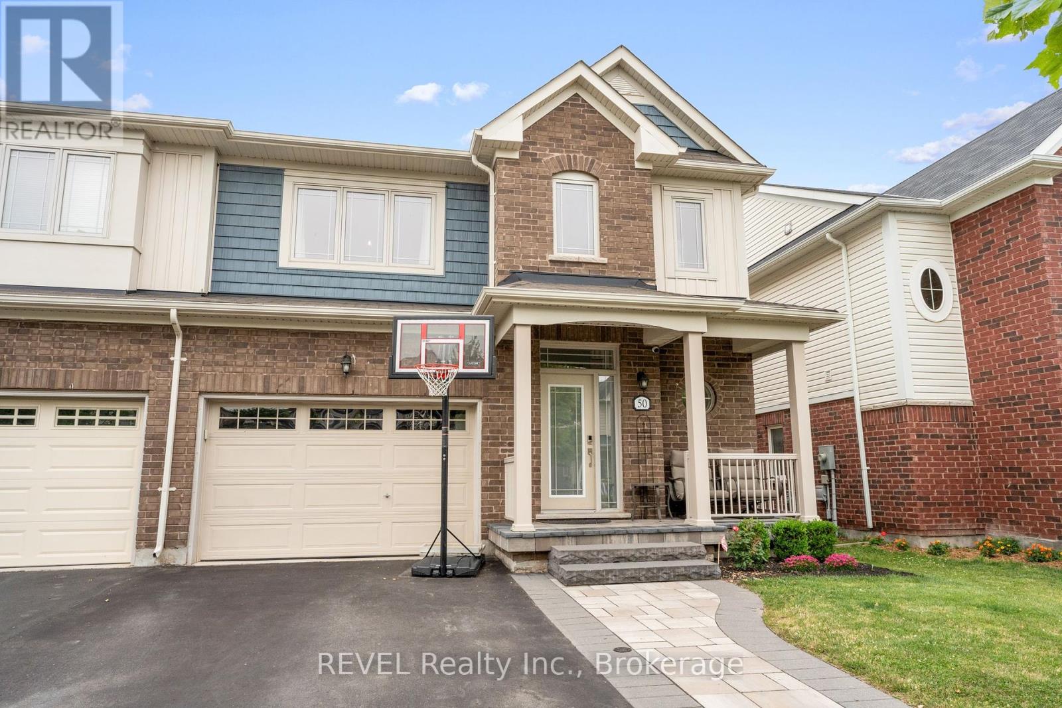
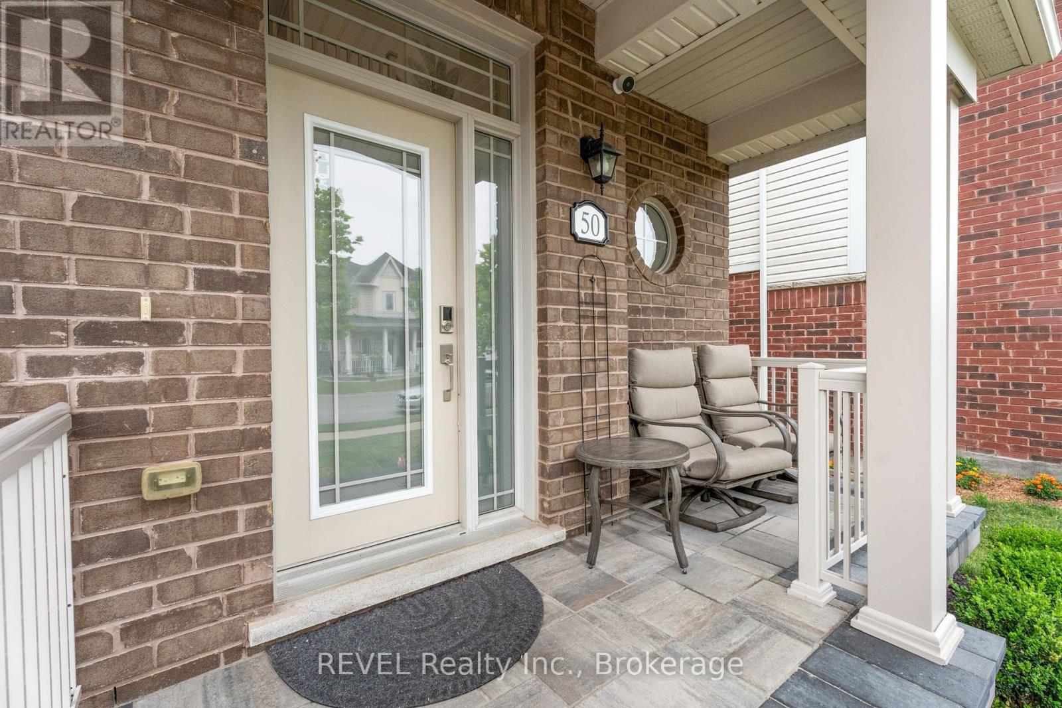
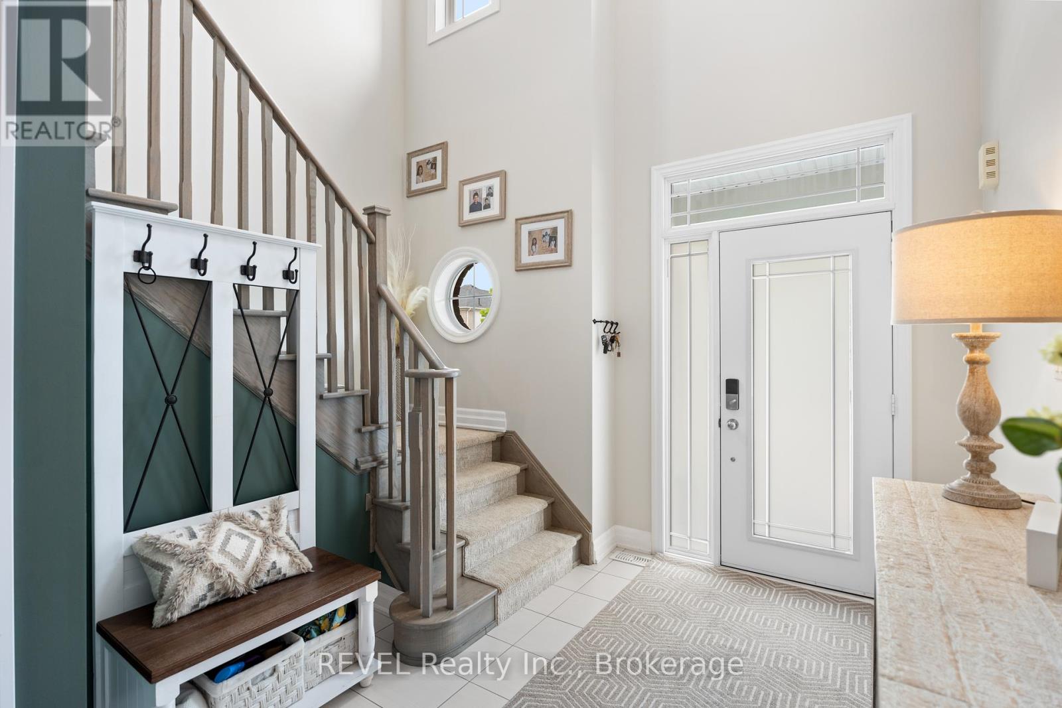
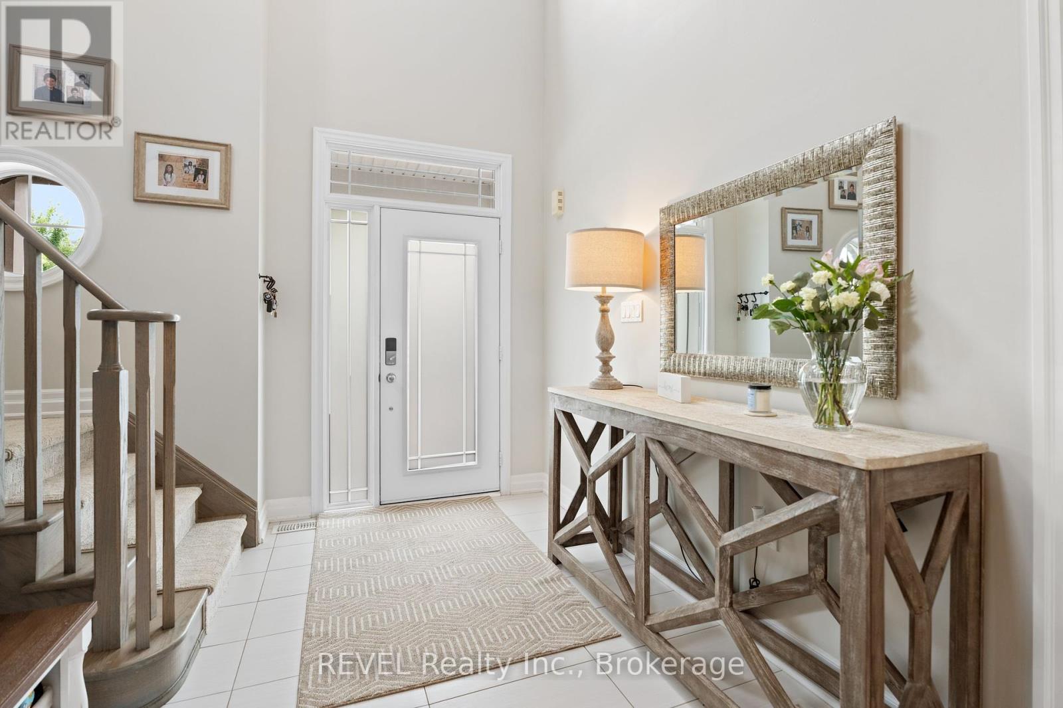
$799,900
50 CANNERY DRIVE
Niagara-on-the-Lake, Ontario, Ontario, L0S1J1
MLS® Number: X12241838
Property description
Discover refined living in the heart of St. David's. This semi-detached, two-story home is a rare find offering upscale finishes, thoughtful design, and a location that captures the essence of Niagara-on-the-Lake living. Step inside to a grand foyer where soaring 18-foot ceilings immediately make a statement, drawing your gaze to the upper level. The open-concept main floor is bright, spacious, and stylish, anchored by a sleek electric fireplace and lined with windows and patio doors that frame views of the professionally landscaped backyard. The kitchen features quartz countertops, a large island, and quality finishes perfect for both casual mornings and evening entertaining. A chic powder room completes this level. Upstairs, the primary suite is a serene escape with a walk-in closet and private ensuite. Two additional bedrooms share a well-appointed bath, and the convenience of second-floor laundry means no more hauling loads up and downstairs. The fully finished lower level offers endless flexibility ideal for guests, a home office, gym, or even multi-generational living. With two additional rooms (one with an egress window) and a full 3-piece bath, this space is as practical as it is inviting. Tucked in a quiet enclave, you're just minutes from world-class wineries, farm-to-table dining, scenic trails, and the charm of historic Old Town. This is more than a home - its a lifestyle. Live beautifully in St. David's. Elegant, effortless, and ready to welcome you home!
Building information
Type
*****
Age
*****
Amenities
*****
Appliances
*****
Basement Development
*****
Basement Type
*****
Construction Style Attachment
*****
Cooling Type
*****
Exterior Finish
*****
Fireplace Present
*****
FireplaceTotal
*****
Foundation Type
*****
Half Bath Total
*****
Heating Fuel
*****
Heating Type
*****
Size Interior
*****
Stories Total
*****
Utility Water
*****
Land information
Amenities
*****
Sewer
*****
Size Depth
*****
Size Frontage
*****
Size Irregular
*****
Size Total
*****
Rooms
Main level
Living room
*****
Kitchen
*****
Basement
Office
*****
Bedroom 4
*****
Second level
Bedroom 3
*****
Bedroom 2
*****
Primary Bedroom
*****
Main level
Living room
*****
Kitchen
*****
Basement
Office
*****
Bedroom 4
*****
Second level
Bedroom 3
*****
Bedroom 2
*****
Primary Bedroom
*****
Courtesy of REVEL Realty Inc., Brokerage
Book a Showing for this property
Please note that filling out this form you'll be registered and your phone number without the +1 part will be used as a password.
