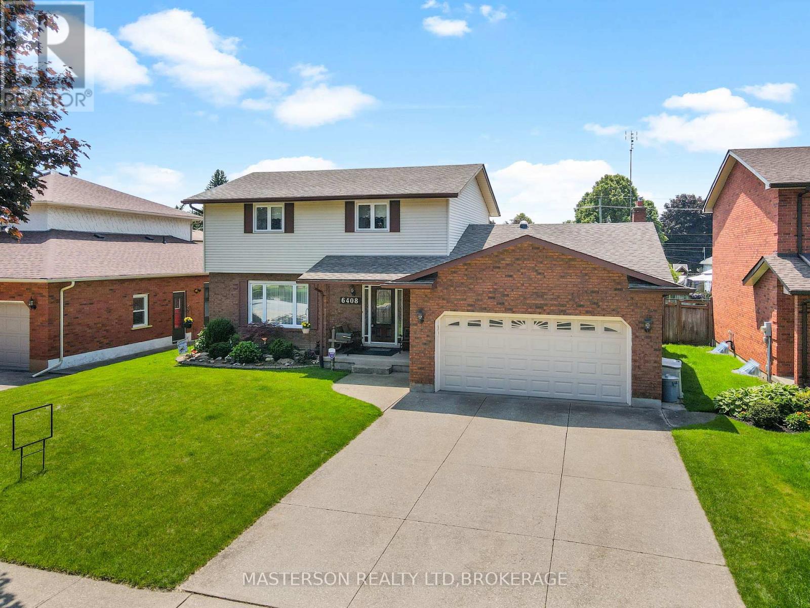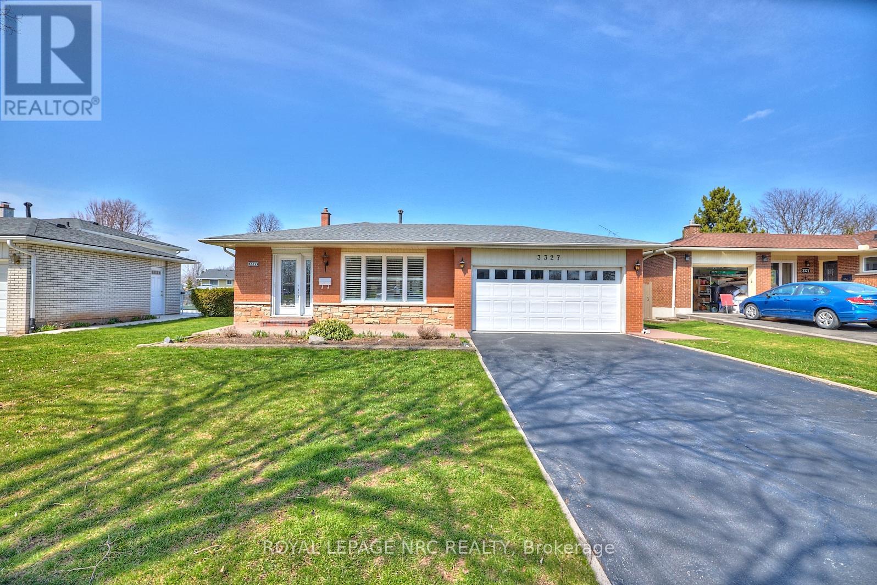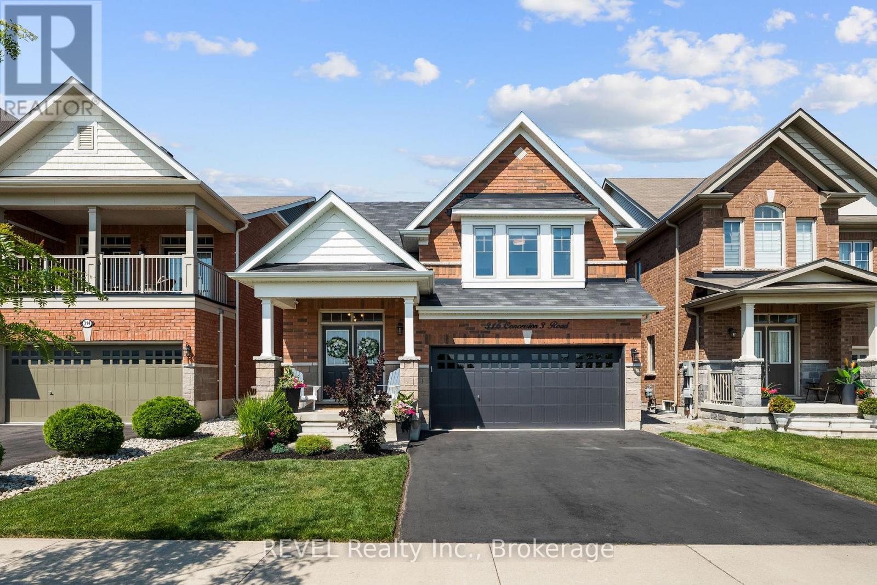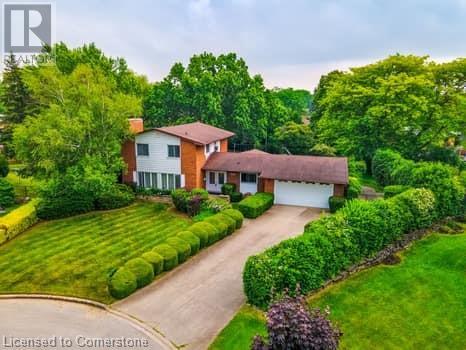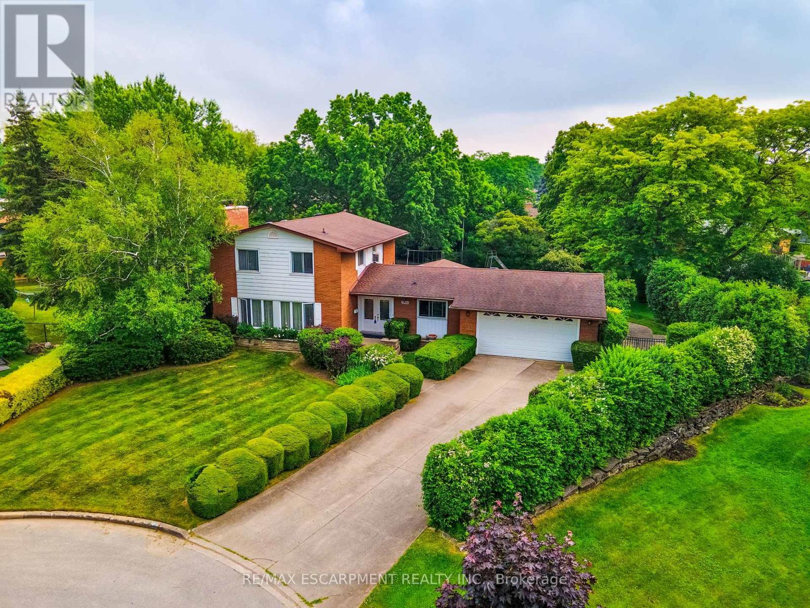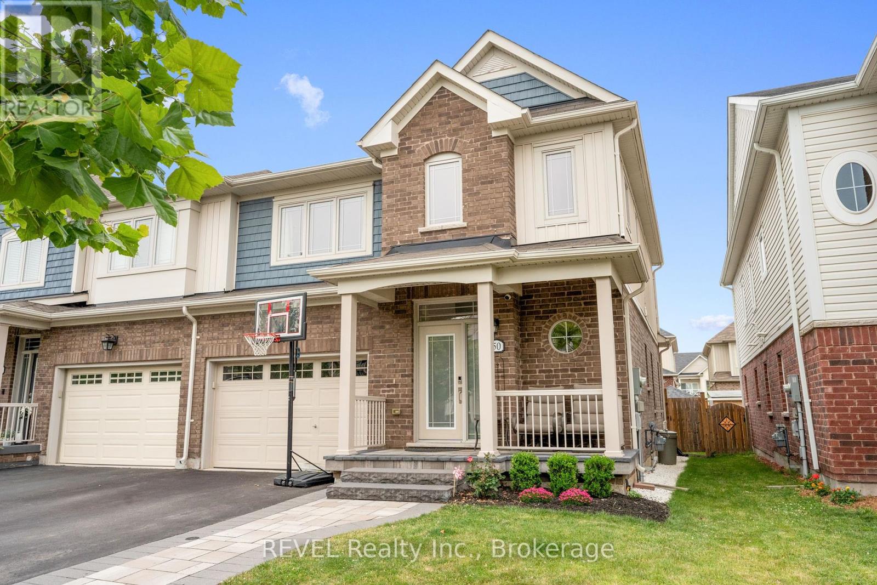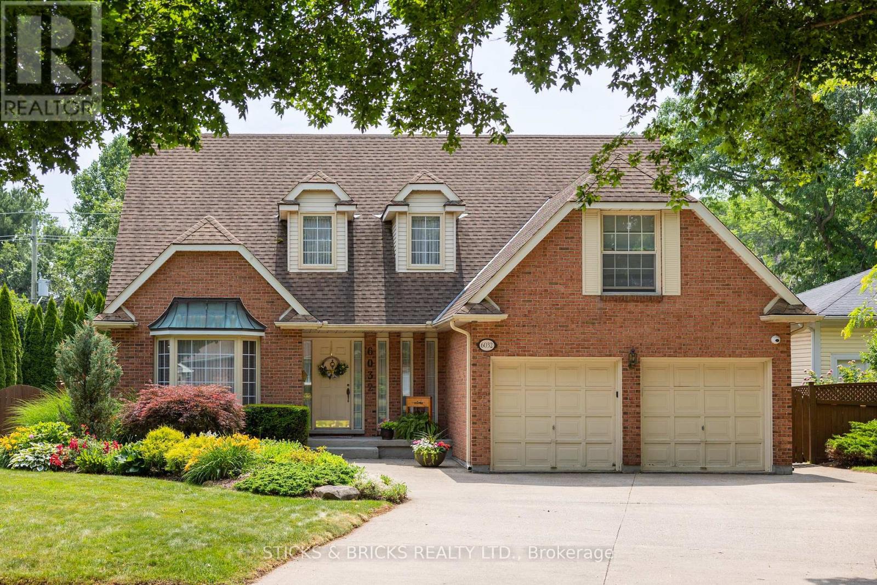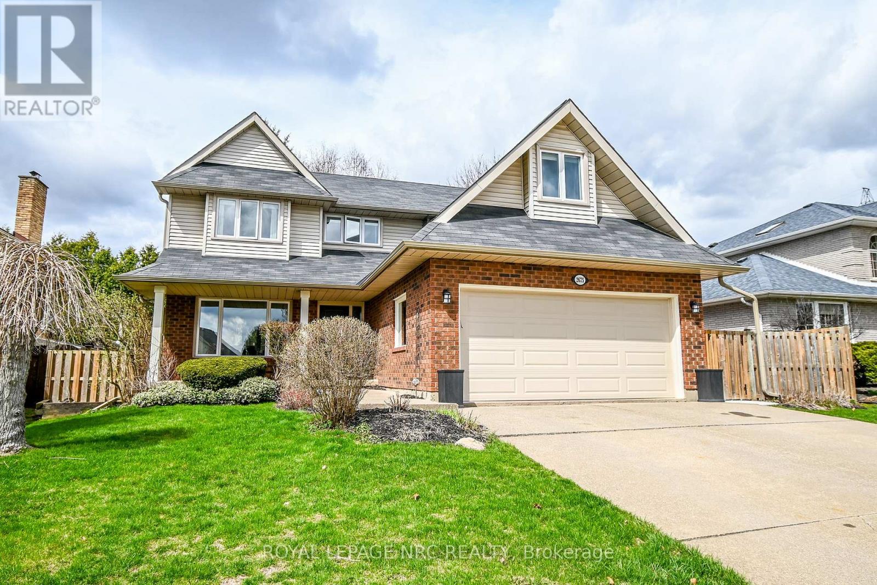Free account required
Unlock the full potential of your property search with a free account! Here's what you'll gain immediate access to:
- Exclusive Access to Every Listing
- Personalized Search Experience
- Favorite Properties at Your Fingertips
- Stay Ahead with Email Alerts
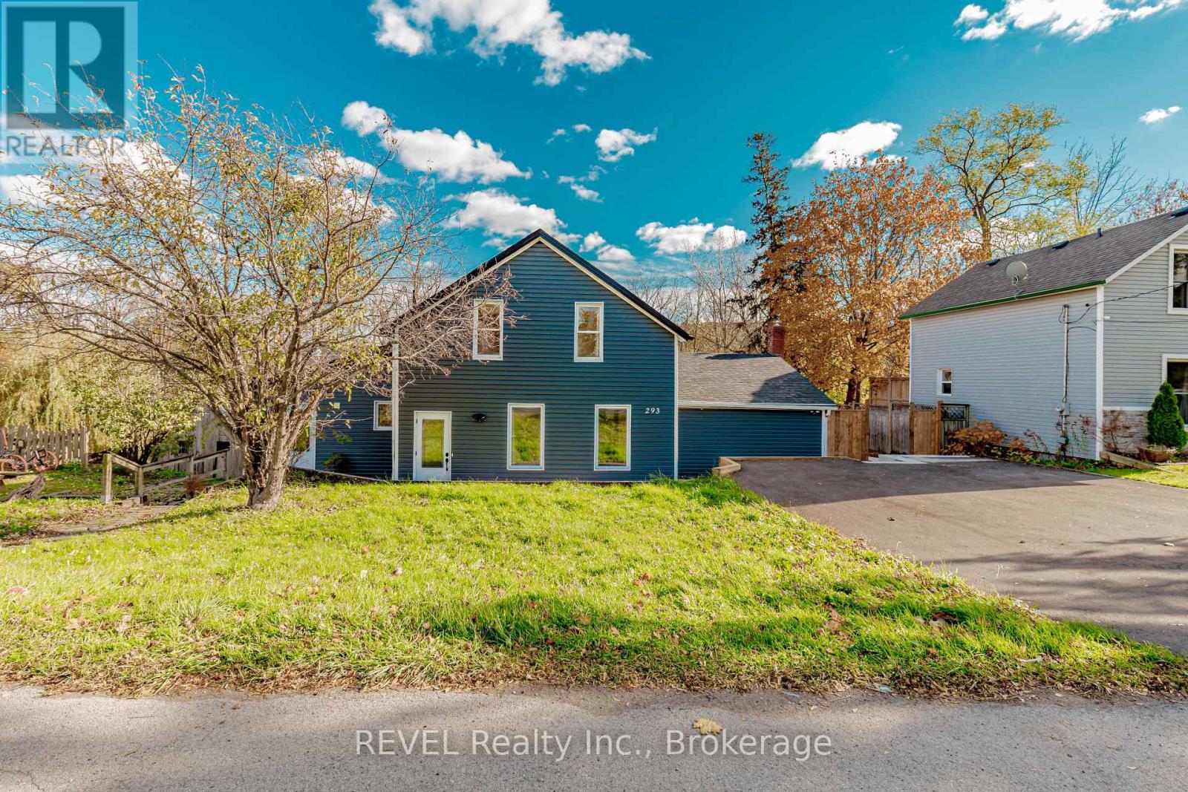
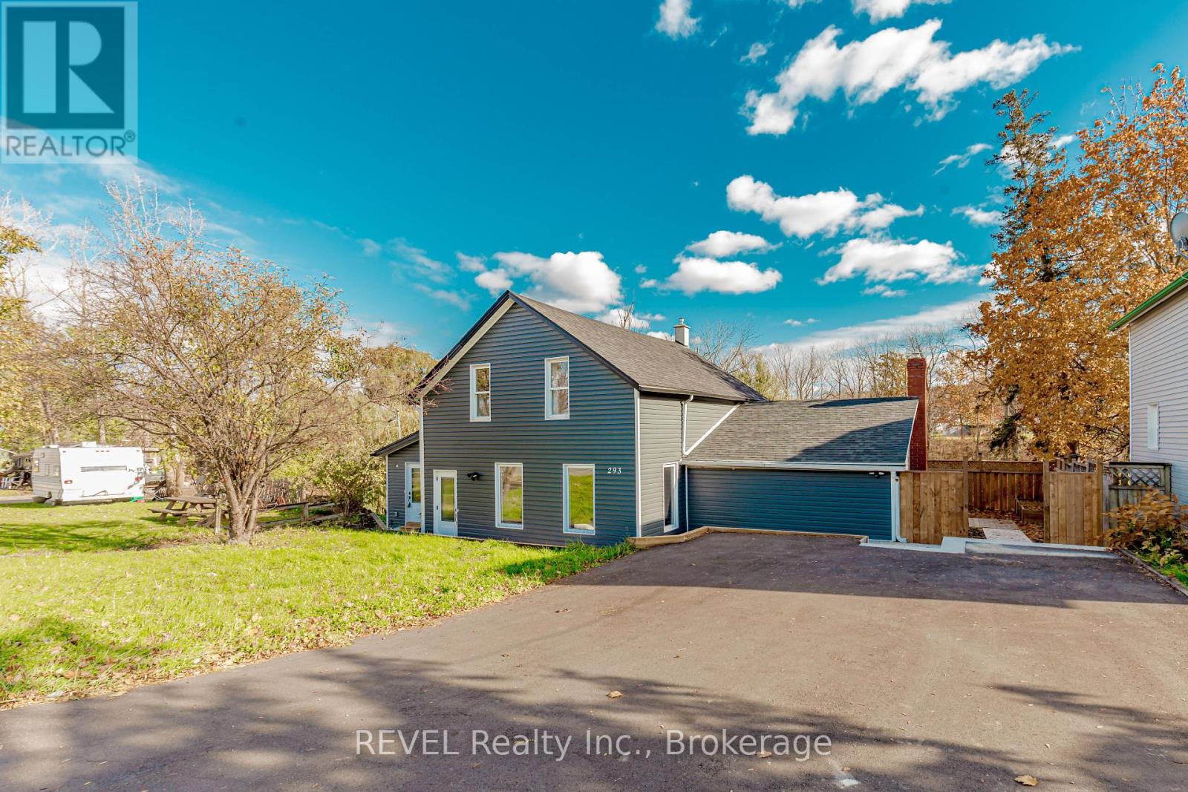
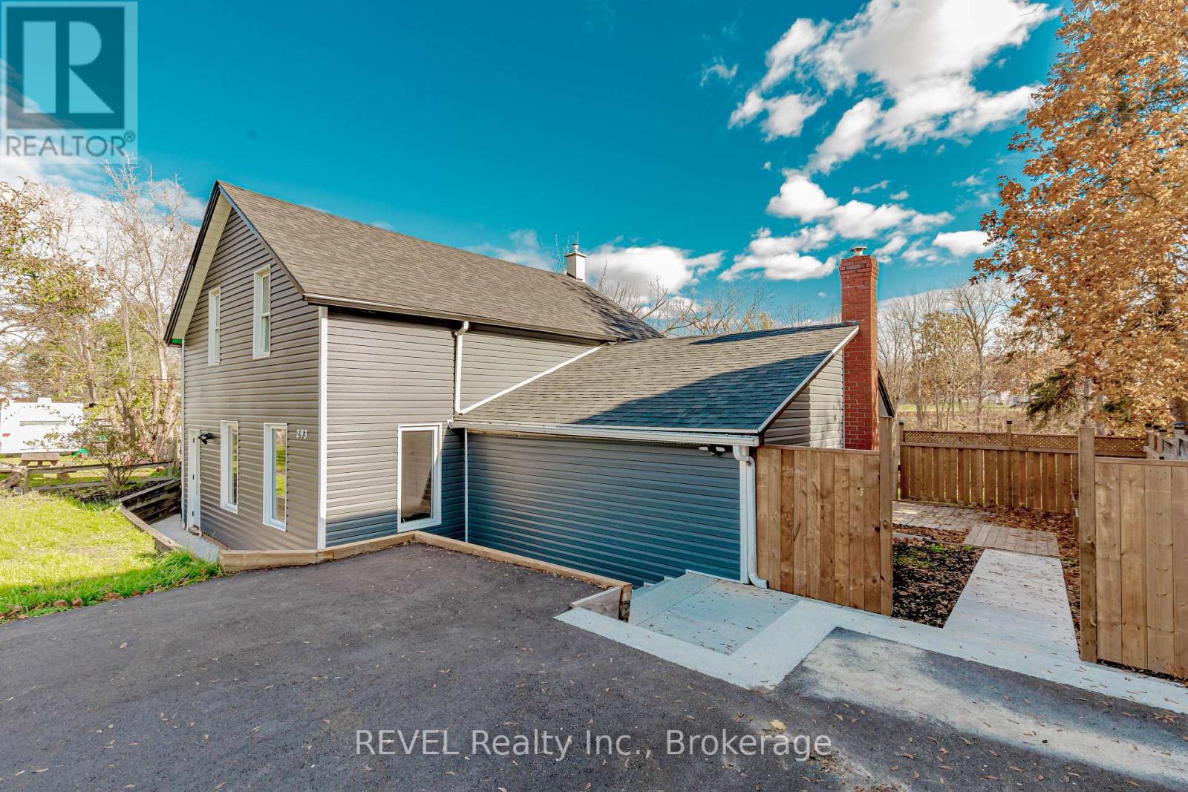

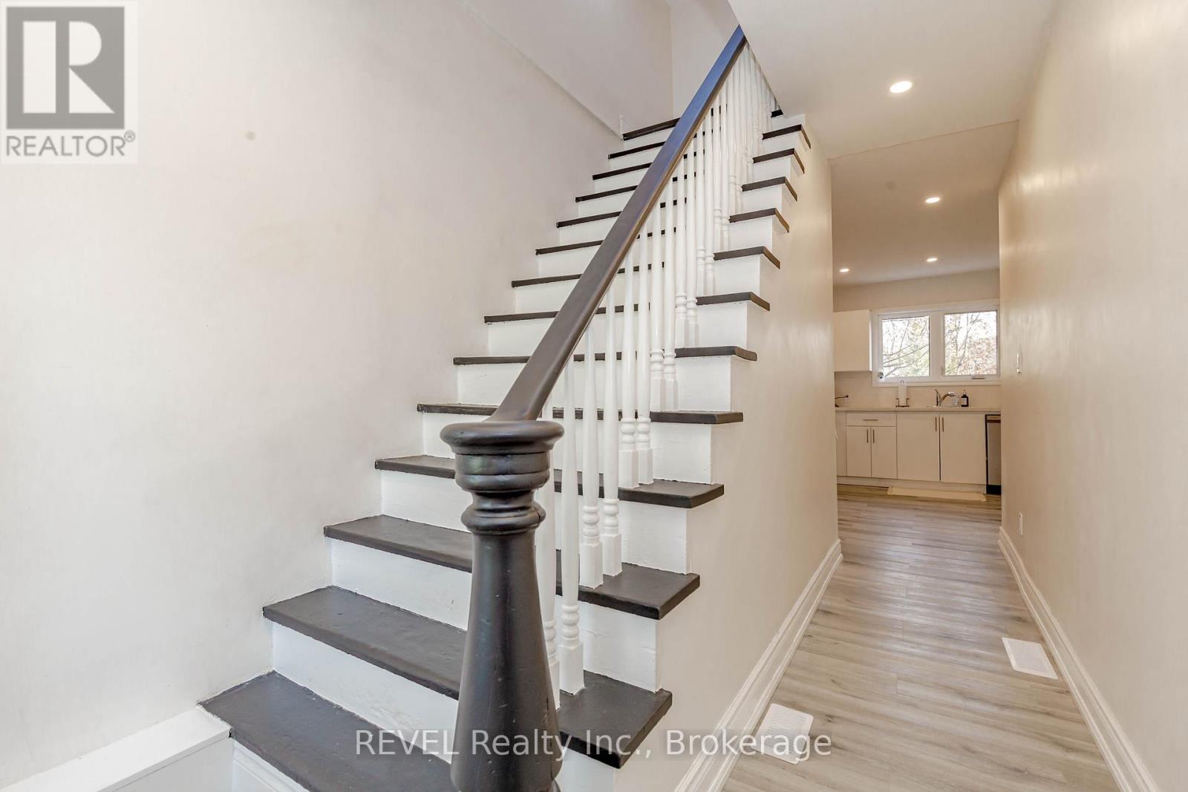
$839,000
293 FOUR MILE CREEK ROAD
Niagara-on-the-Lake, Ontario, Ontario, L0S1P0
MLS® Number: X12052543
Property description
When opportunity knocks, you answer, this incredible investment opportunity ticks all three of the most important boxes in real estate; location, location, location. Right across the street from Ravine winery in the heart of Saint Davids this licensed B&B is full of potential and will easily cash flow. This renovated home offers 4 bedrooms and 4 bathrooms, with an open-concept design that seamlessly blends the living room, dining area, and kitchen. It also features a second kitchen, a sunken lower-level entertainment space and a cozy loft for added versatility. Upgrades include AC system, furnace, windows, siding, roof and deck, ensuring modern comfort and convenience. Whether you're seeking a perfect family home or an income-generating property, 293 Four Mile Creek delivers. Situated in a prime location, this home is just a short walk from local wineries, restaurants, the Lions Club, and tennis courts. Don't miss your chance to elevate your lifestyle in this remarkable setting.
Building information
Type
*****
Basement Development
*****
Basement Type
*****
Construction Style Attachment
*****
Cooling Type
*****
Exterior Finish
*****
Half Bath Total
*****
Heating Fuel
*****
Heating Type
*****
Size Interior
*****
Stories Total
*****
Utility Water
*****
Land information
Sewer
*****
Size Depth
*****
Size Frontage
*****
Size Irregular
*****
Size Total
*****
Rooms
Main level
Bathroom
*****
Kitchen
*****
Bathroom
*****
Living room
*****
Dining room
*****
Primary Bedroom
*****
Bathroom
*****
Kitchen
*****
Second level
Bathroom
*****
Bedroom
*****
Bedroom
*****
Bedroom
*****
Main level
Bathroom
*****
Kitchen
*****
Bathroom
*****
Living room
*****
Dining room
*****
Primary Bedroom
*****
Bathroom
*****
Kitchen
*****
Second level
Bathroom
*****
Bedroom
*****
Bedroom
*****
Bedroom
*****
Courtesy of REVEL Realty Inc., Brokerage
Book a Showing for this property
Please note that filling out this form you'll be registered and your phone number without the +1 part will be used as a password.
