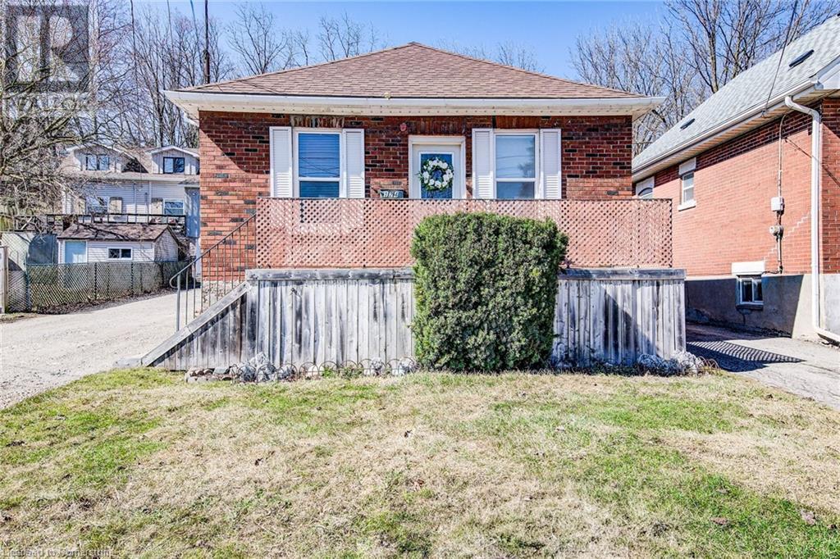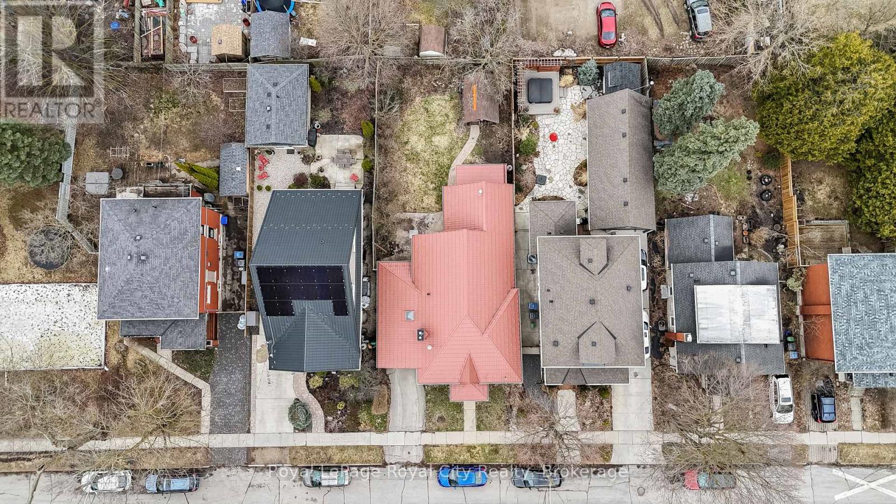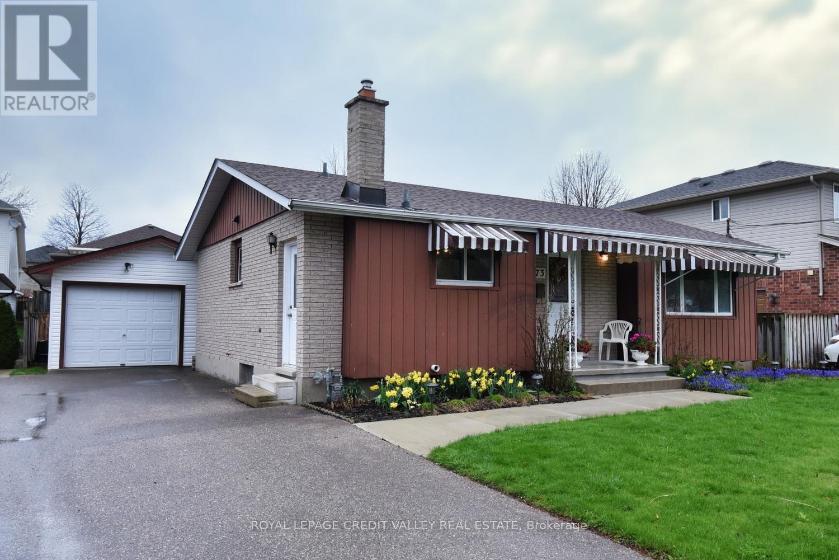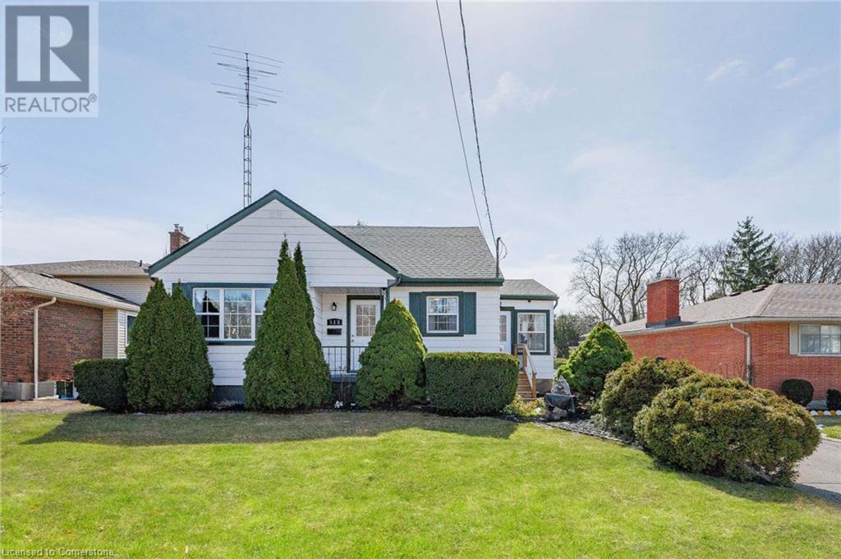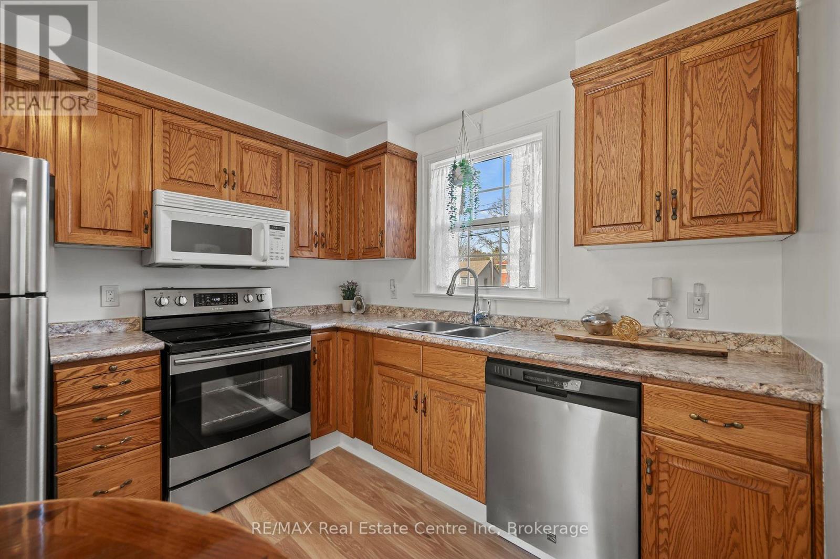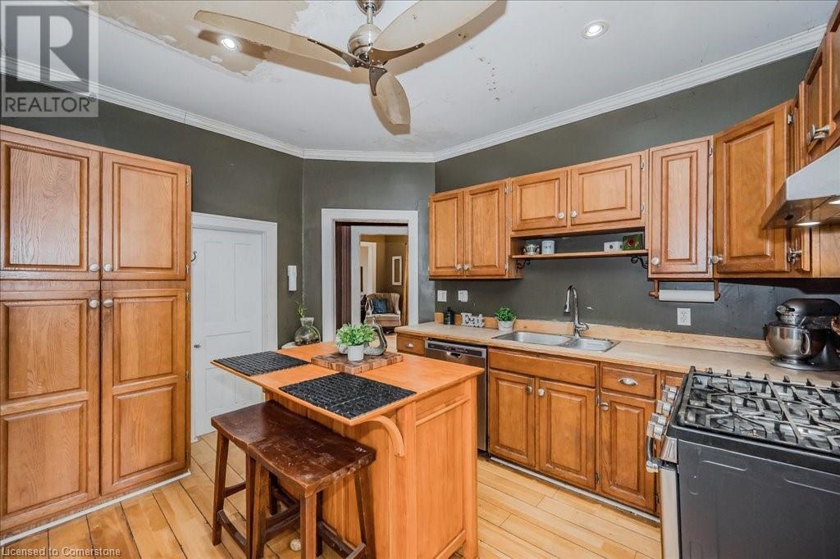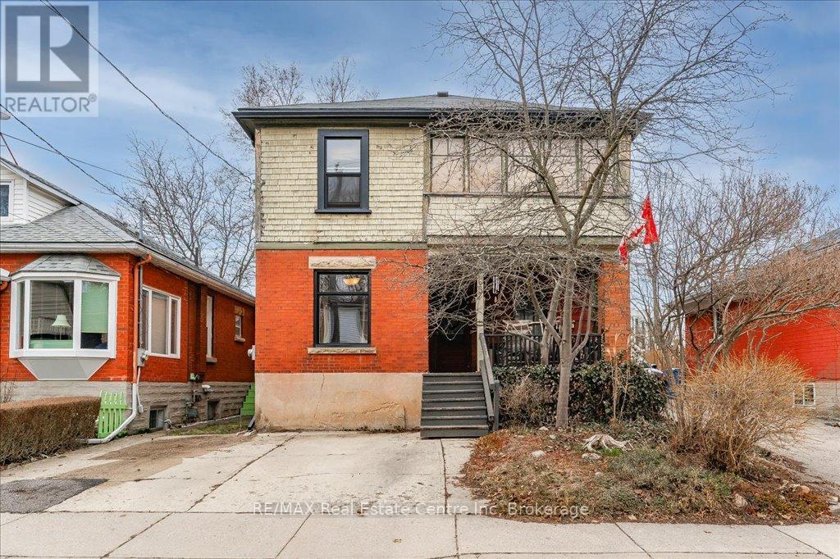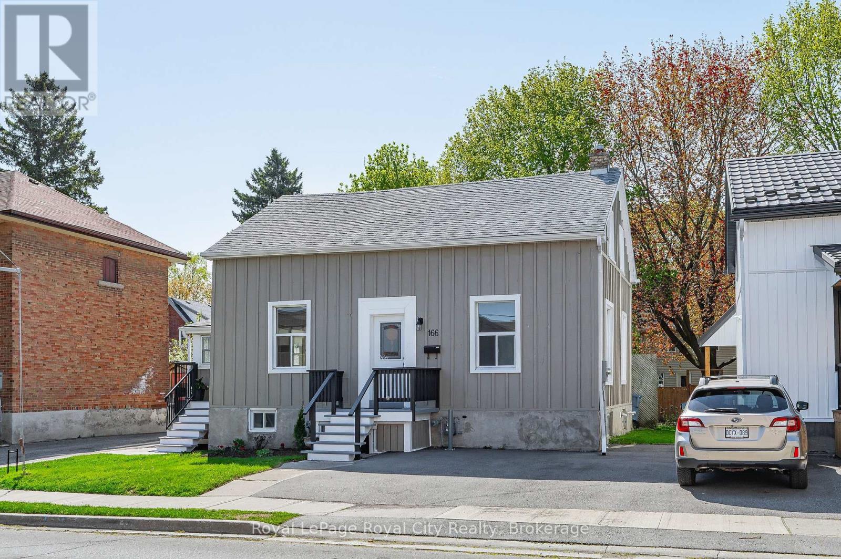Free account required
Unlock the full potential of your property search with a free account! Here's what you'll gain immediate access to:
- Exclusive Access to Every Listing
- Personalized Search Experience
- Favorite Properties at Your Fingertips
- Stay Ahead with Email Alerts
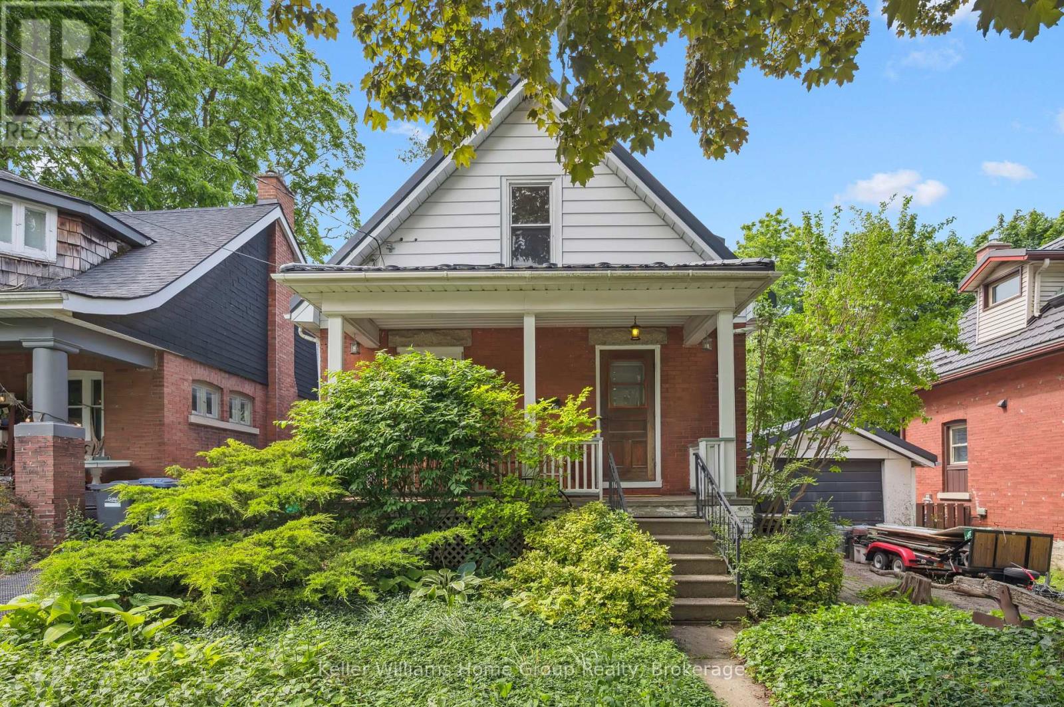
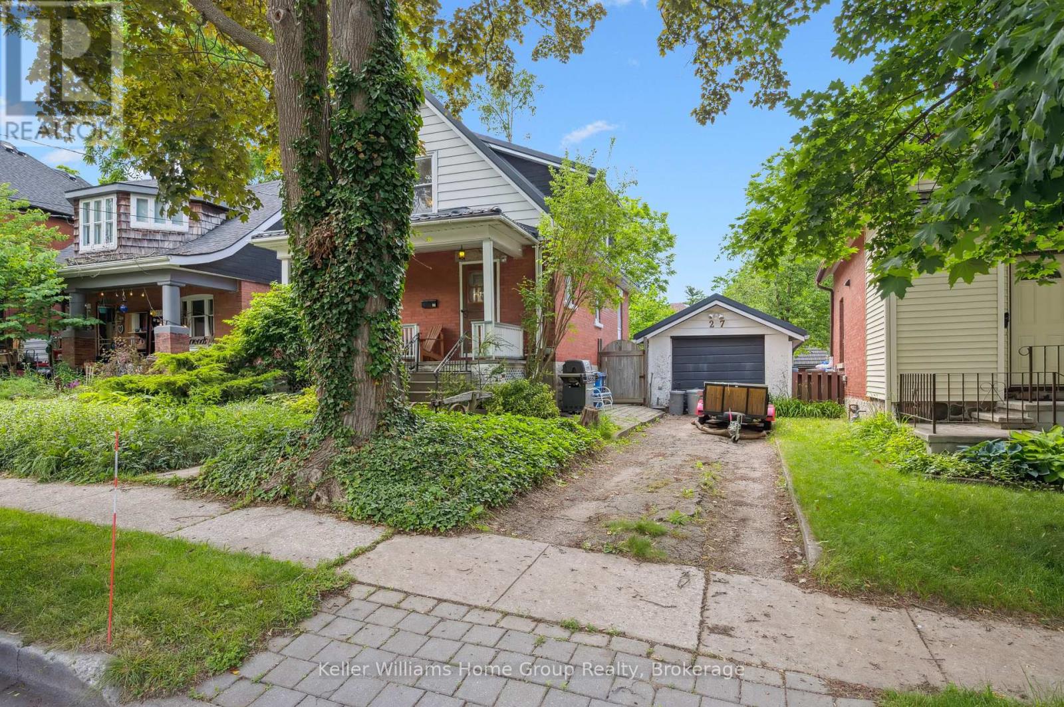
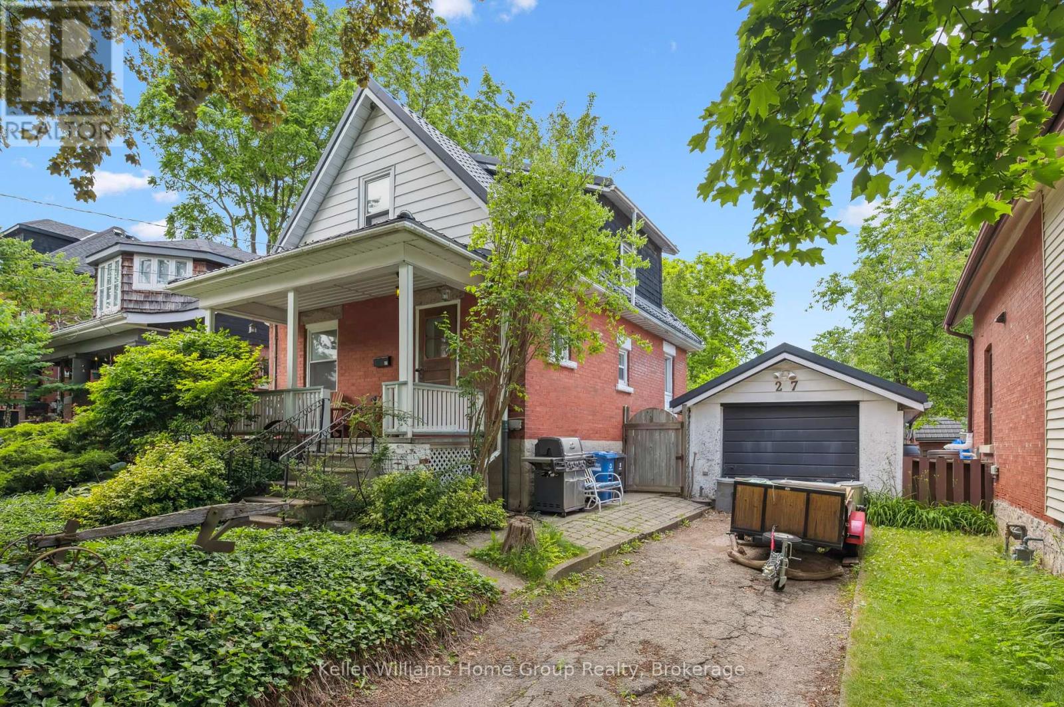
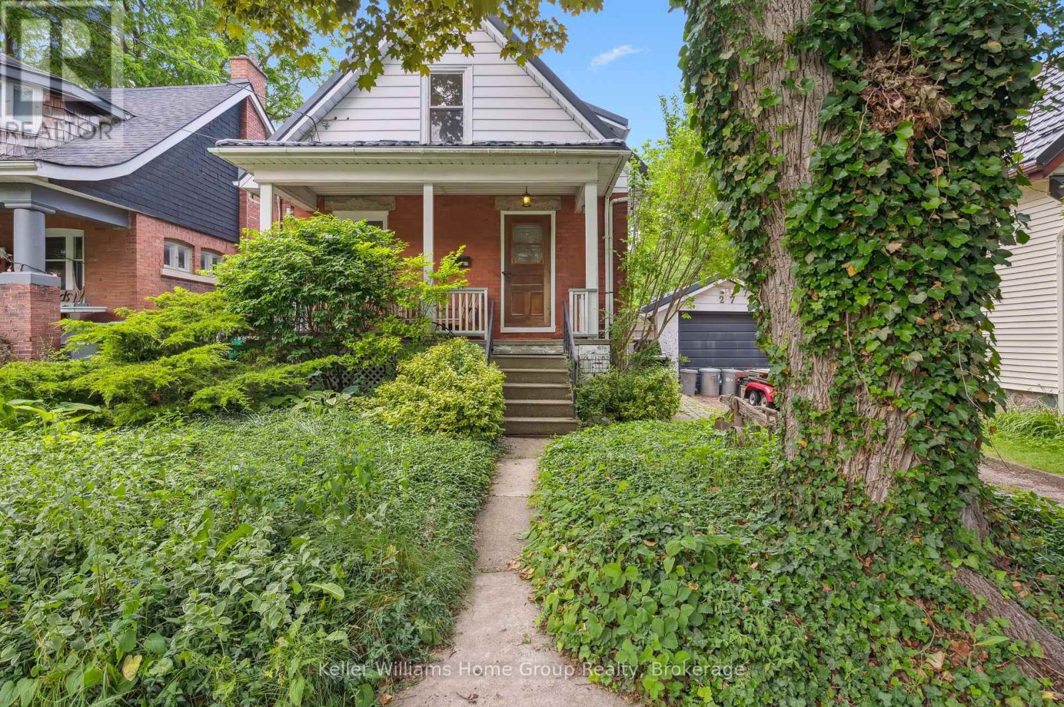
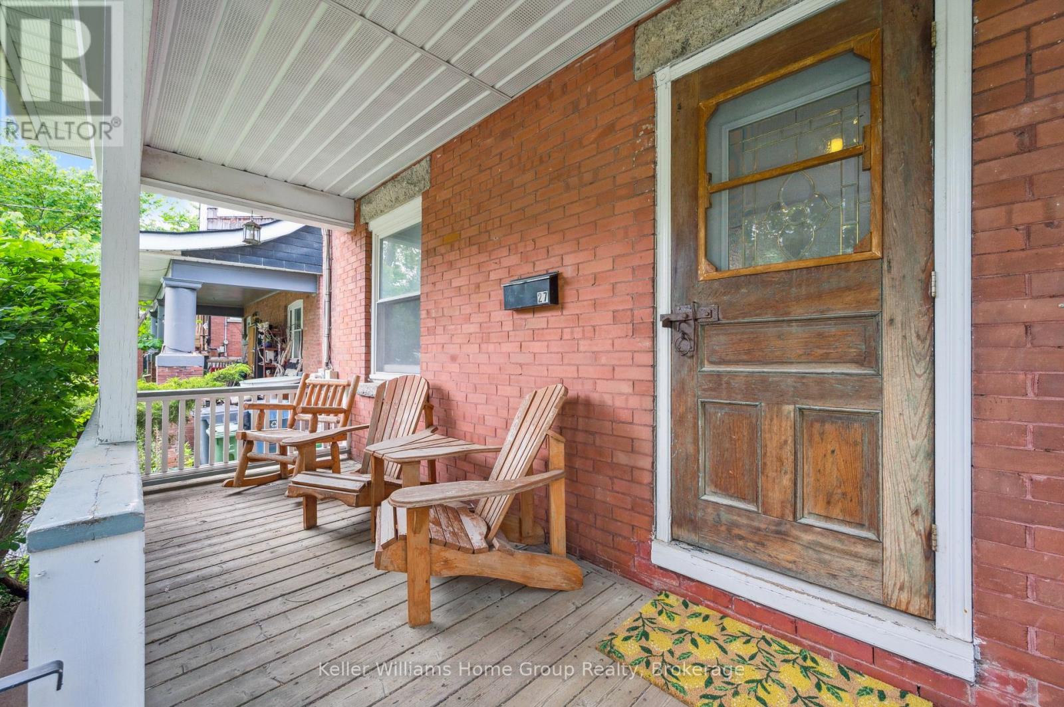
$685,000
27 HOME STREET
Guelph, Ontario, Ontario, N1H2E4
MLS® Number: X12240493
Property description
Red Brick Century Home Near Downtown Guelph. Full of charm, history, and potential, this detached red brick home built in 1912 sits on a quiet residential street just a short walk to downtown Guelph and Exhibition Park. With three bedrooms and a functional layout, this is a great opportunity for first-time buyers, investors, or those looking to downsize into a character home. The covered front porch invites you into a bright main floor with a cozy living space, dining area, and a generously sized eat-in kitchen featuring a central island and convenient walkout to the backyard. A pass-through between the kitchen and dining room adds light and connection between spaces. The kitchen offers plenty of storage and workspace, while the walkout to the back deck makes alfresco dining and barbecuing easy. The fully fenced yard is the perfect size to garden, play, and relax. Upstairs are three bedrooms and a full bathroom, ready for your personal touch. The unfinished basement provides ample storage, and workspace. A detached one-car garage and private driveway offer peace of mind for parking and storage. The steel roof with a 50-year transferable warranty adds long-term value and assurance. Some updates may be desired, but the home offers solid bones, great curb appeal, and an unbeatable location close to amenities, parks, schools, and transit. This is a great chance to get into one of Guelphs most walkable and vibrant neighbourhoods.
Building information
Type
*****
Age
*****
Appliances
*****
Basement Features
*****
Basement Type
*****
Construction Style Attachment
*****
Exterior Finish
*****
Foundation Type
*****
Heating Fuel
*****
Heating Type
*****
Size Interior
*****
Stories Total
*****
Utility Water
*****
Land information
Amenities
*****
Sewer
*****
Size Depth
*****
Size Frontage
*****
Size Irregular
*****
Size Total
*****
Rooms
Main level
Living room
*****
Kitchen
*****
Dining room
*****
Second level
Primary Bedroom
*****
Bedroom
*****
Bedroom
*****
Bathroom
*****
Main level
Living room
*****
Kitchen
*****
Dining room
*****
Second level
Primary Bedroom
*****
Bedroom
*****
Bedroom
*****
Bathroom
*****
Main level
Living room
*****
Kitchen
*****
Dining room
*****
Second level
Primary Bedroom
*****
Bedroom
*****
Bedroom
*****
Bathroom
*****
Main level
Living room
*****
Kitchen
*****
Dining room
*****
Second level
Primary Bedroom
*****
Bedroom
*****
Bedroom
*****
Bathroom
*****
Main level
Living room
*****
Kitchen
*****
Dining room
*****
Second level
Primary Bedroom
*****
Bedroom
*****
Bedroom
*****
Bathroom
*****
Main level
Living room
*****
Kitchen
*****
Dining room
*****
Second level
Primary Bedroom
*****
Bedroom
*****
Bedroom
*****
Bathroom
*****
Courtesy of Keller Williams Home Group Realty
Book a Showing for this property
Please note that filling out this form you'll be registered and your phone number without the +1 part will be used as a password.
