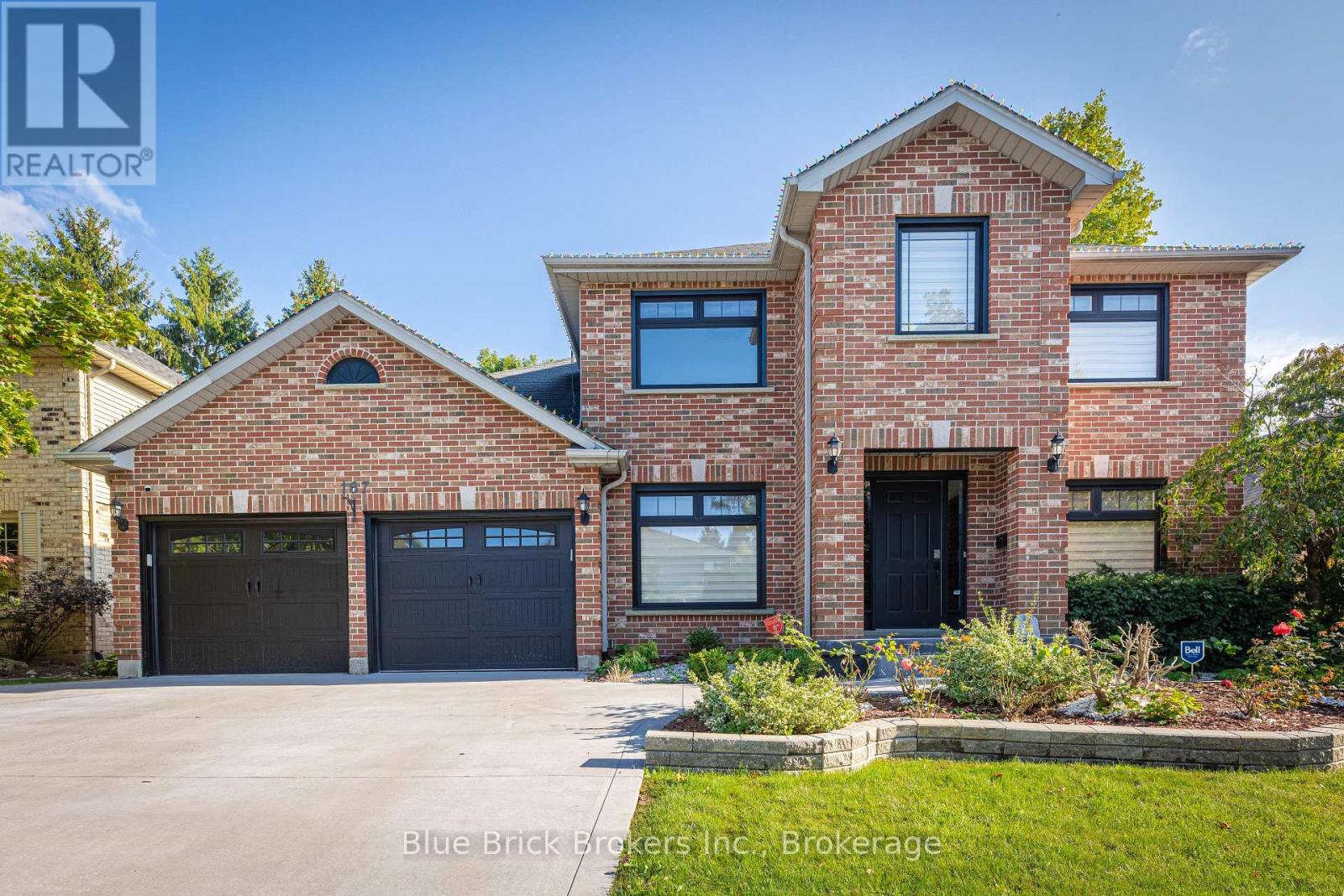Free account required
Unlock the full potential of your property search with a free account! Here's what you'll gain immediate access to:
- Exclusive Access to Every Listing
- Personalized Search Experience
- Favorite Properties at Your Fingertips
- Stay Ahead with Email Alerts
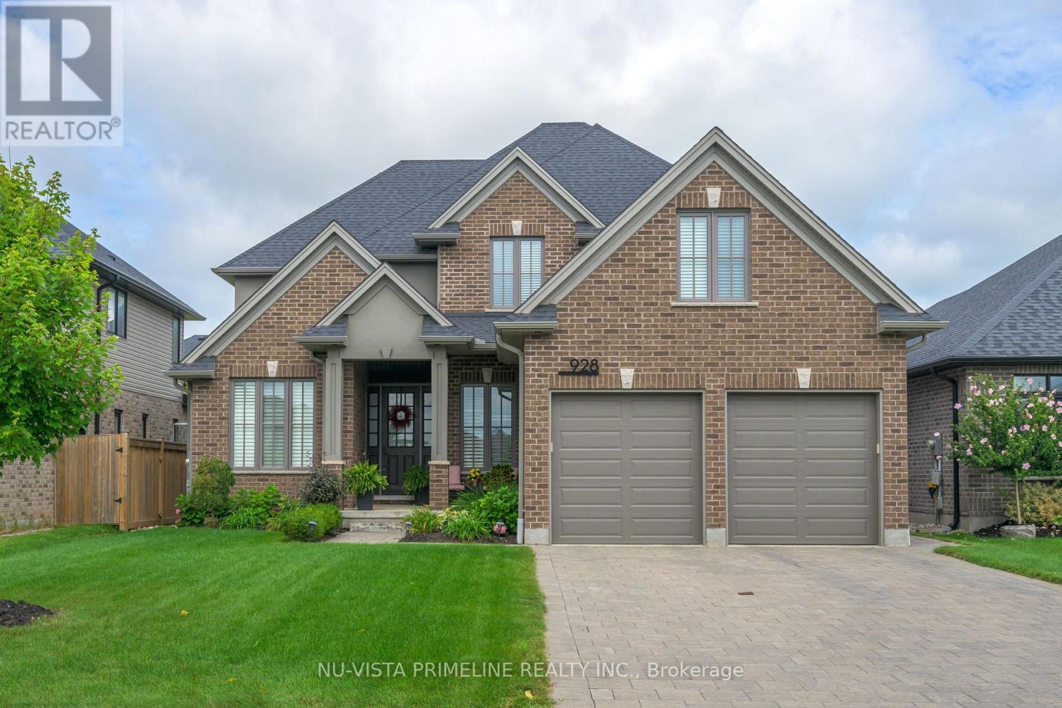
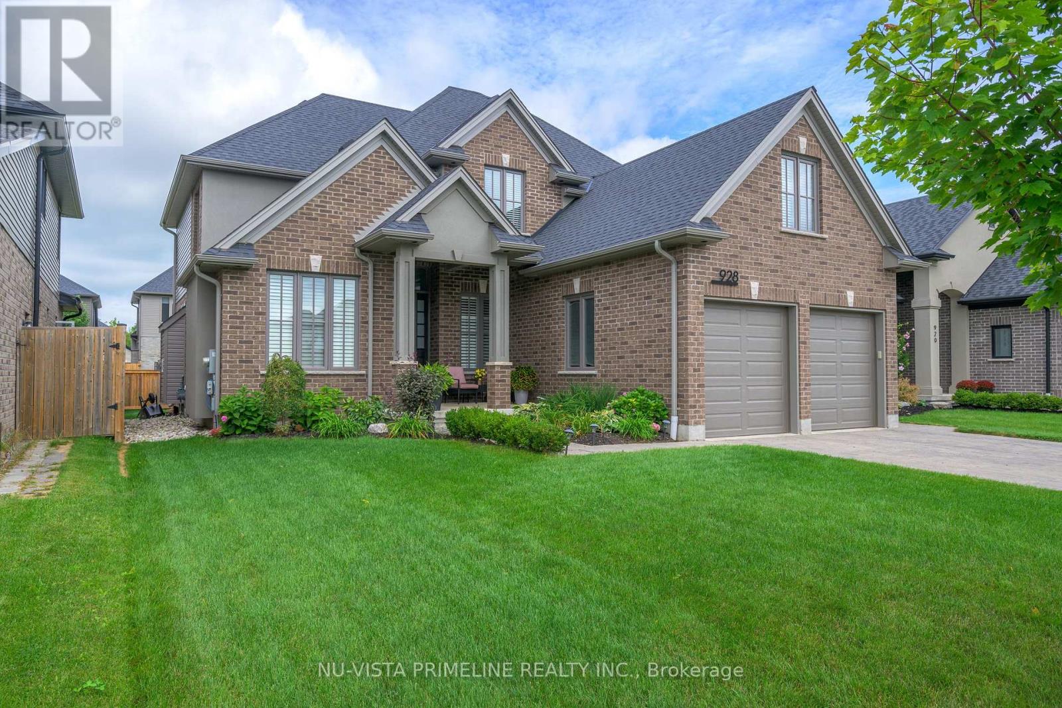
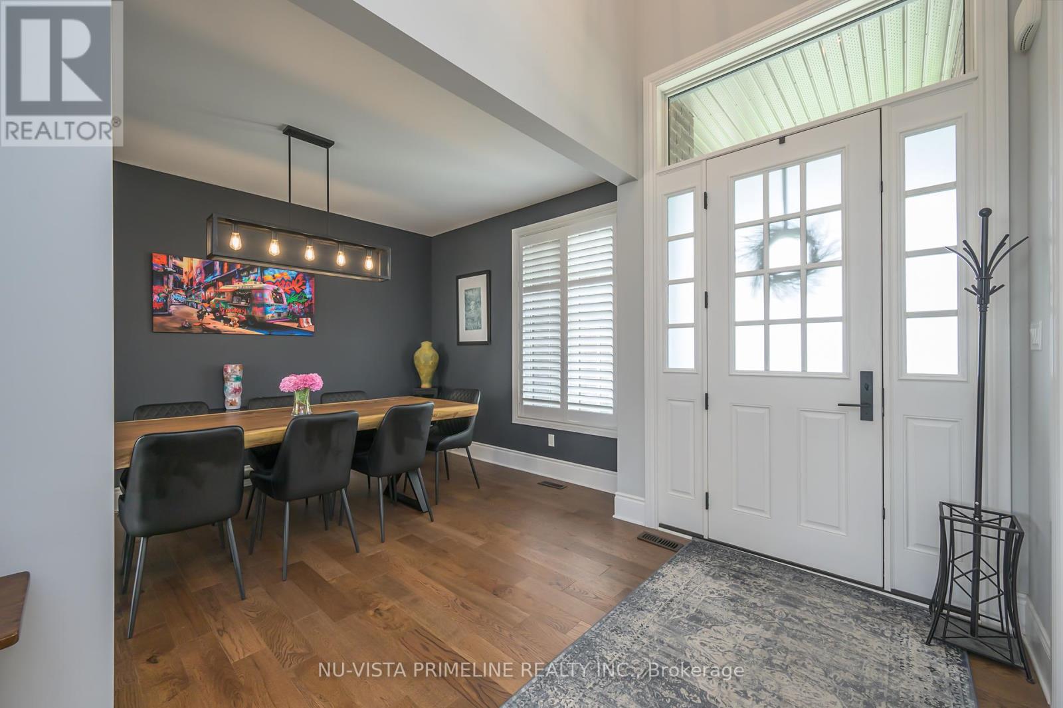
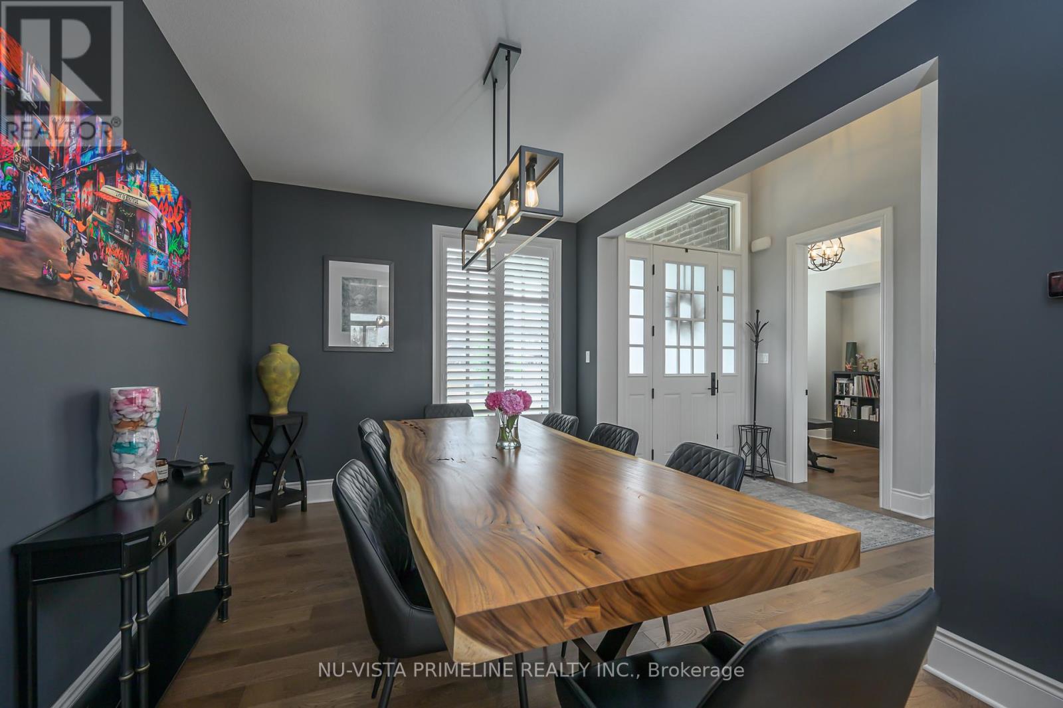
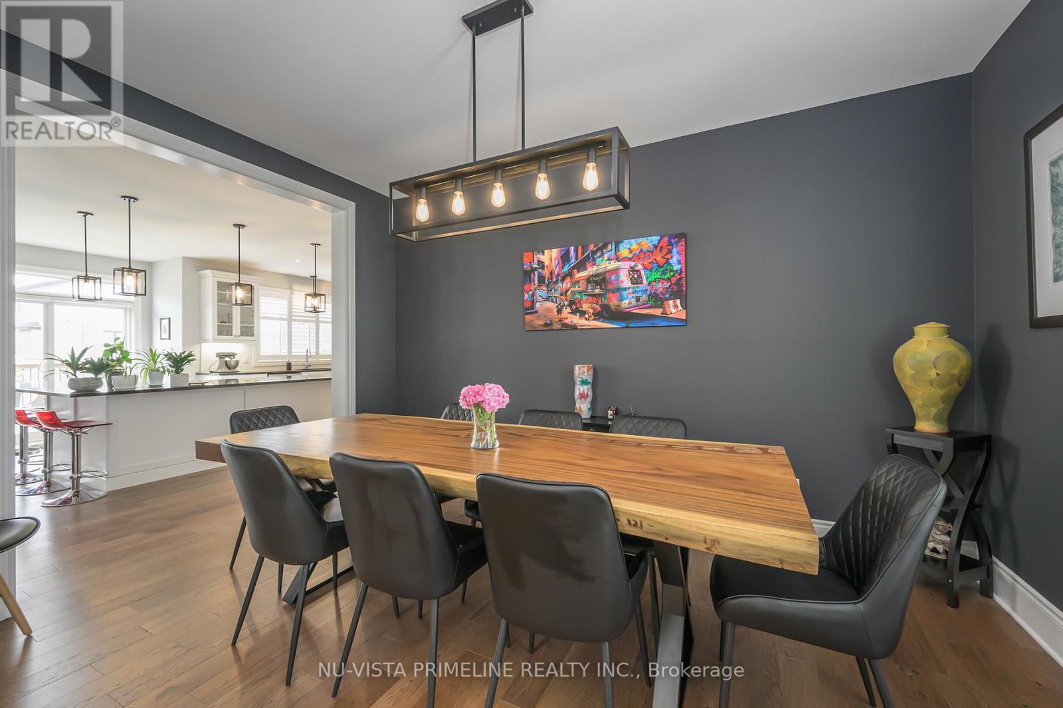
$1,169,900
928 ZAIFMAN CIRCLE
London North, Ontario, Ontario, N5X0M9
MLS® Number: X12229955
Property description
Stunning 2654 Sq Ft 2 Story ,4 bed room on quiet cres in Uplands North with 3 1/2 baths which means every bedrm has a bathroom off of it. Loaded with outstanding features- 9ft main floor, cathedral ceilings, tray ceiling, transoms, luxury ensuit with self standing tub and custom glass shower, hardwood and ceramic on whole main floor, hardwood stairs to 2nd floor plus all bed rms are hardwood ,loads of windows, california blinds , open concept family rm with fireplace to large custom kitchen with walk in pantry/stainless appliances and triple patio doors leading large deck over looking fences yard and beautiful landscaped , laundry rm with walkin closet, 7 1/4 baseboards. 17 ft foyer, 8 ft doors on main floor. Unspoiled basement with extra height for future finishing. Truely a please to show.
Building information
Type
*****
Age
*****
Appliances
*****
Basement Type
*****
Construction Style Attachment
*****
Cooling Type
*****
Exterior Finish
*****
Fireplace Present
*****
Foundation Type
*****
Half Bath Total
*****
Heating Fuel
*****
Heating Type
*****
Size Interior
*****
Stories Total
*****
Utility Water
*****
Land information
Amenities
*****
Fence Type
*****
Sewer
*****
Size Depth
*****
Size Frontage
*****
Size Irregular
*****
Size Total
*****
Rooms
Main level
Laundry room
*****
Foyer
*****
Office
*****
Family room
*****
Dining room
*****
Eating area
*****
Kitchen
*****
Second level
Bedroom 3
*****
Bedroom 2
*****
Primary Bedroom
*****
Bedroom 4
*****
Main level
Laundry room
*****
Foyer
*****
Office
*****
Family room
*****
Dining room
*****
Eating area
*****
Kitchen
*****
Second level
Bedroom 3
*****
Bedroom 2
*****
Primary Bedroom
*****
Bedroom 4
*****
Main level
Laundry room
*****
Foyer
*****
Office
*****
Family room
*****
Dining room
*****
Eating area
*****
Kitchen
*****
Second level
Bedroom 3
*****
Bedroom 2
*****
Primary Bedroom
*****
Bedroom 4
*****
Main level
Laundry room
*****
Foyer
*****
Office
*****
Family room
*****
Dining room
*****
Eating area
*****
Kitchen
*****
Second level
Bedroom 3
*****
Bedroom 2
*****
Primary Bedroom
*****
Bedroom 4
*****
Main level
Laundry room
*****
Foyer
*****
Office
*****
Family room
*****
Dining room
*****
Eating area
*****
Courtesy of NU-VISTA PRIMELINE REALTY INC.
Book a Showing for this property
Please note that filling out this form you'll be registered and your phone number without the +1 part will be used as a password.

